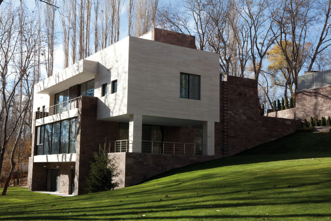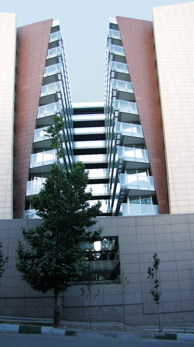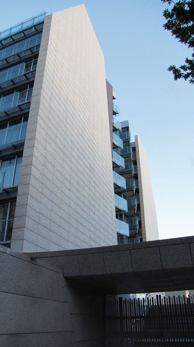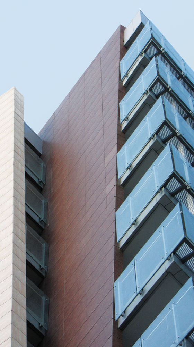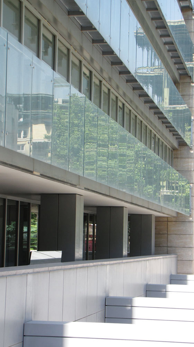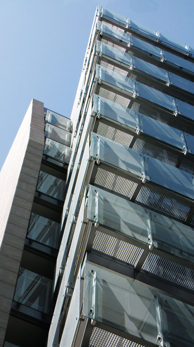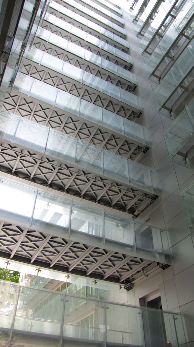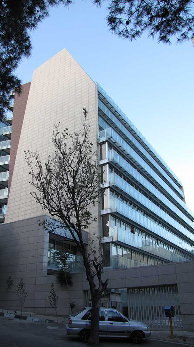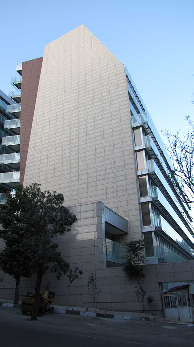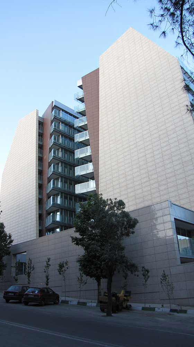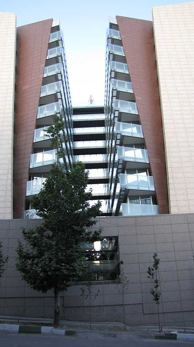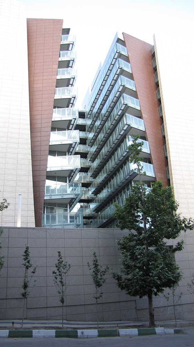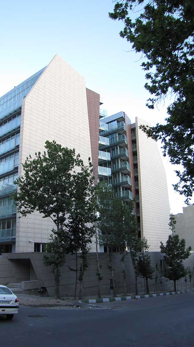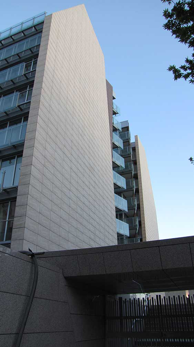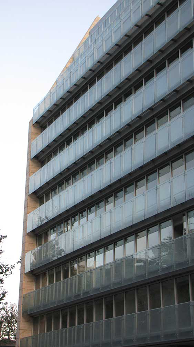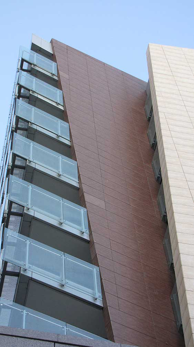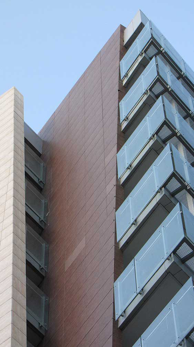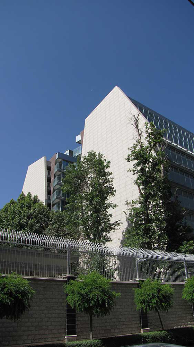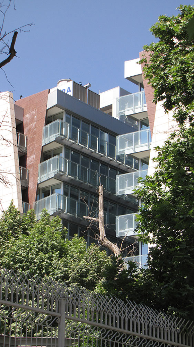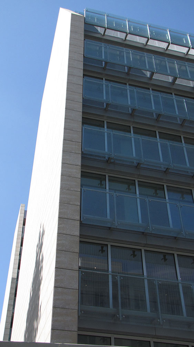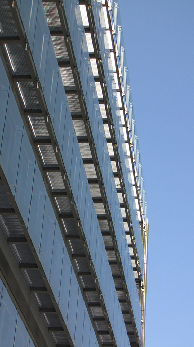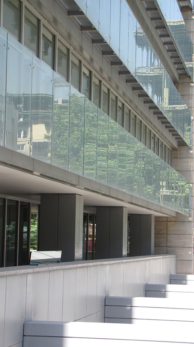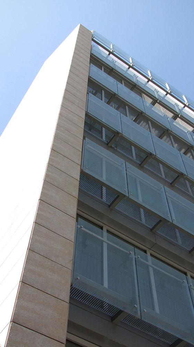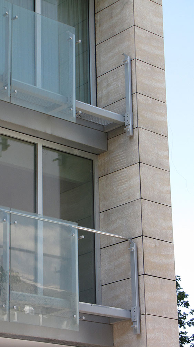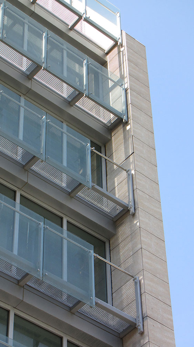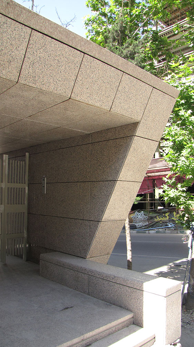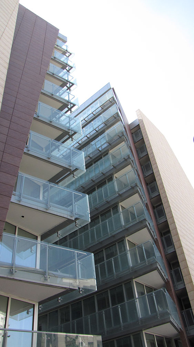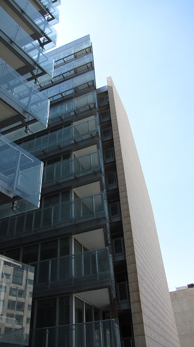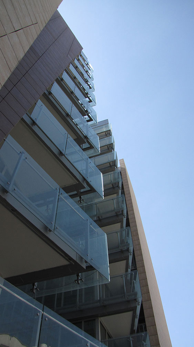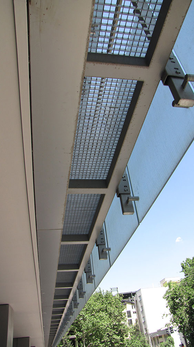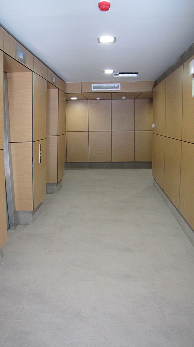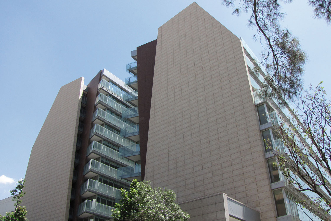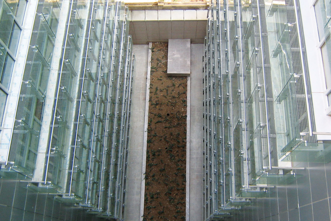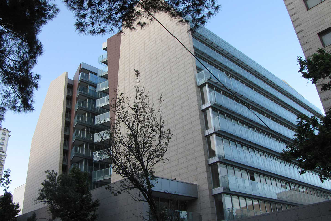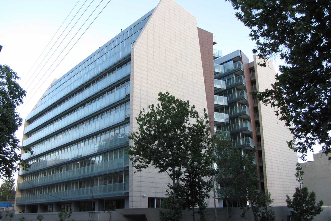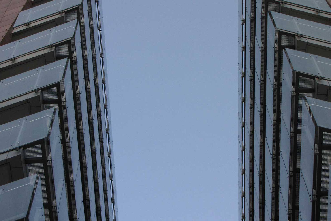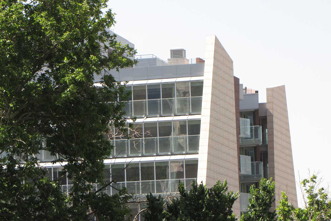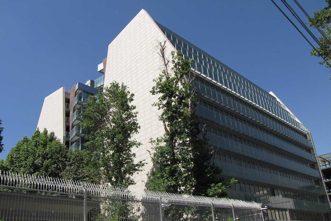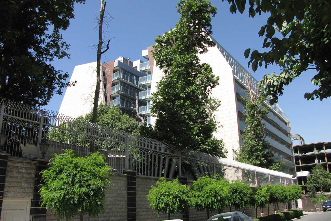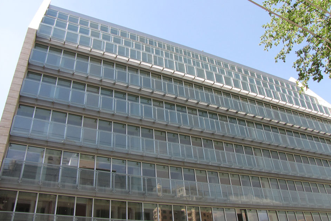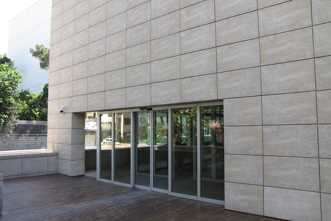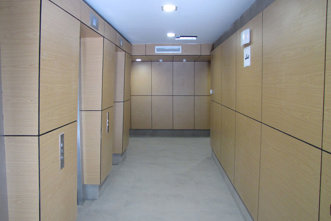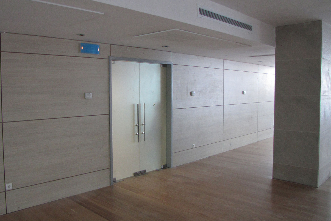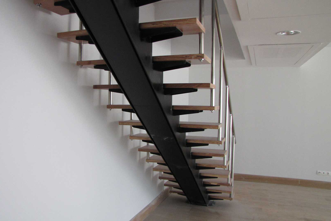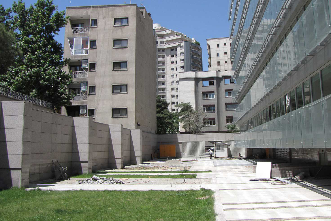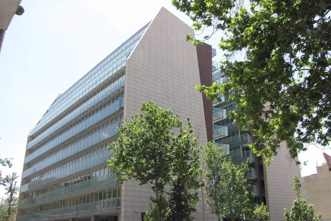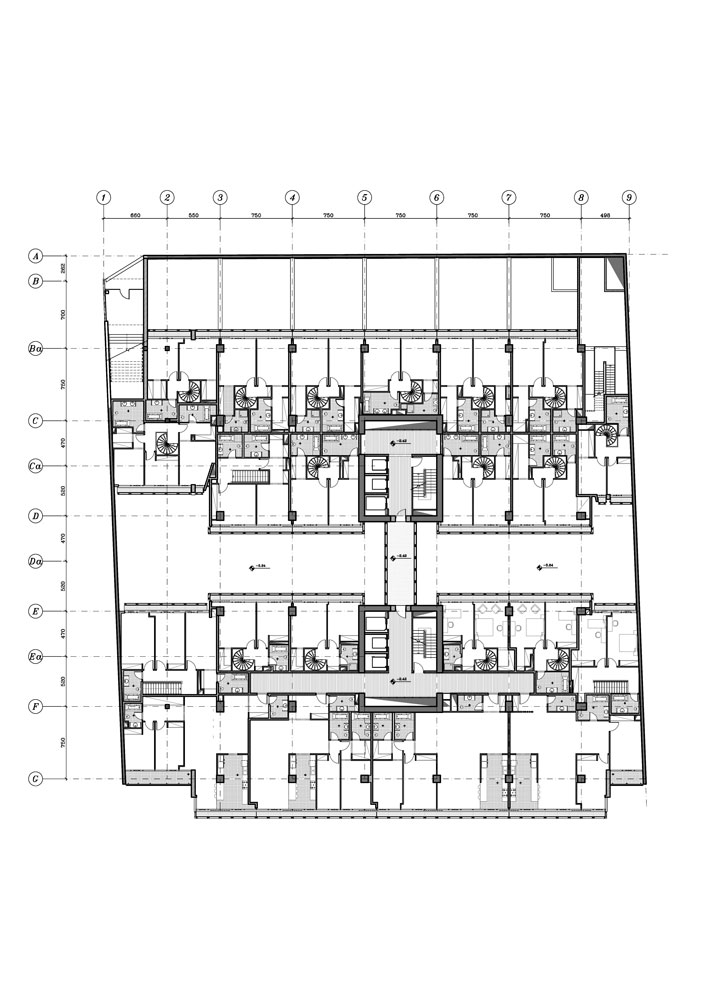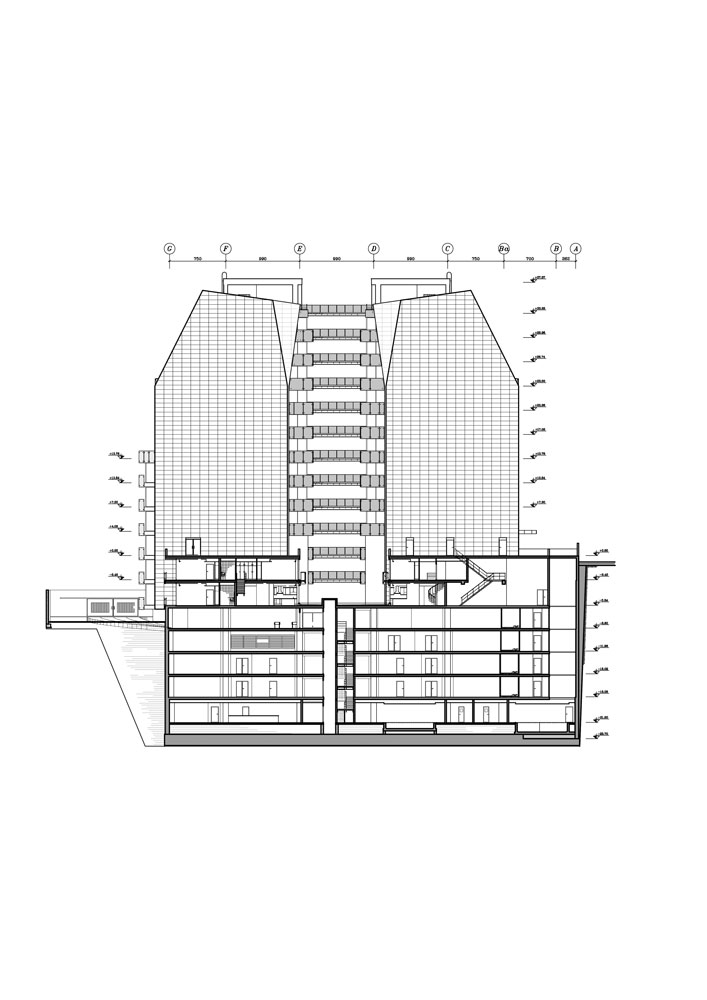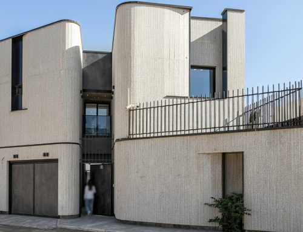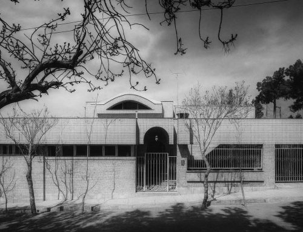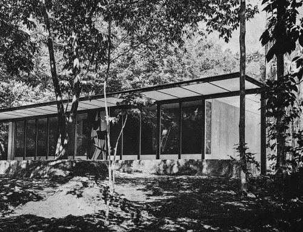مجموعهی مسکونی صبا
اثر حسین شیخ زینالدین (مهندسان مشاور باوند)
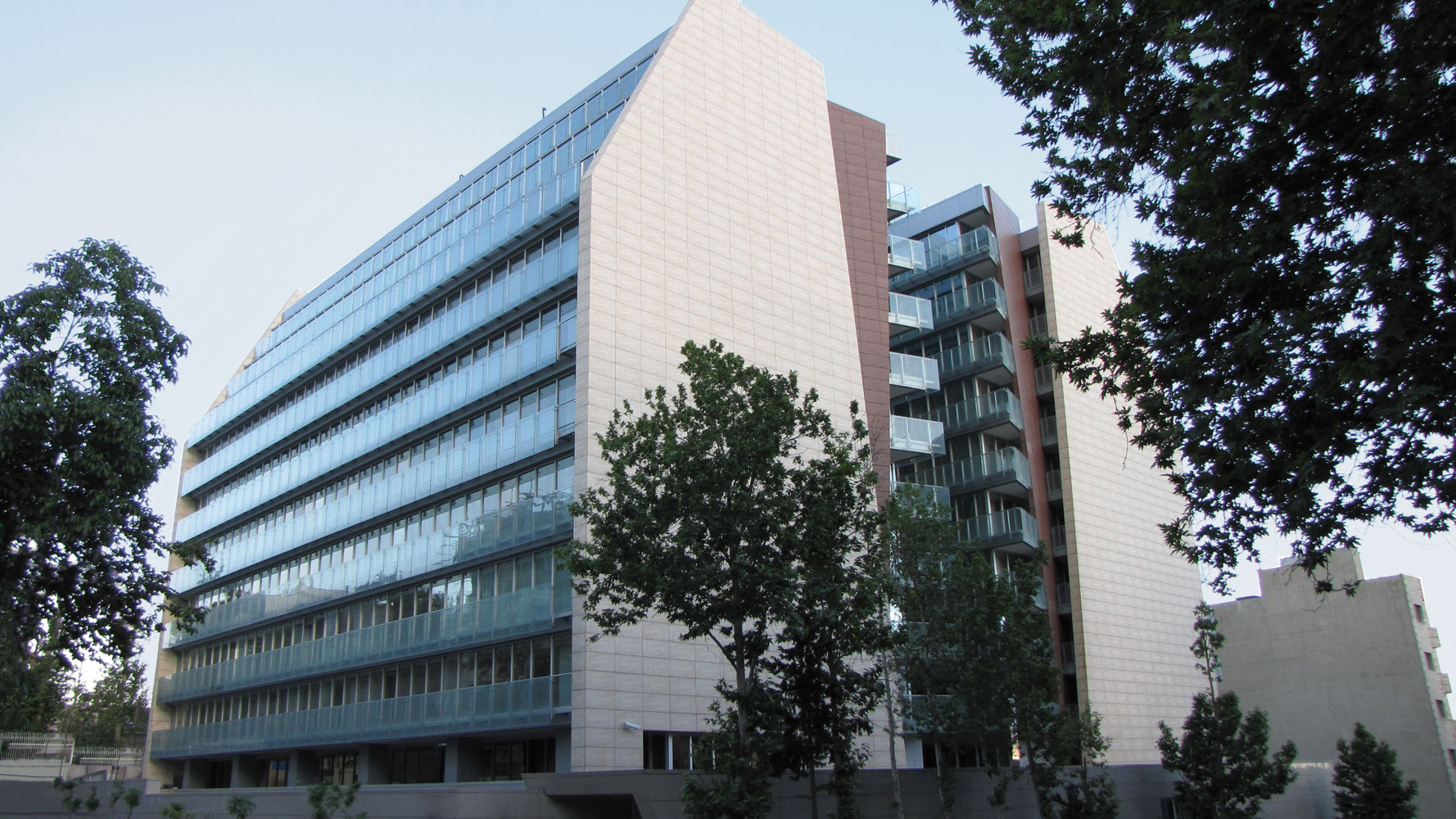
چالش اصلی در این پروژه ابعاد زمین بود که قرارگیری یک ساختمان پیوسته در سایت، باعث ایجاد فضاهایی تاریک و بدون تهویه در مرکز ساختمان میشد. با رایزنیهای بسیار و همساز کردن خواستههای کارفرما، زمین به کمک یک حیاط بزرگ شرقی ـ غربی در طول کار به دو بخش مجزا تقسیم شد که اولا حیاط پر از آفتاب و نور طبیعی به دست داد و ثانیا واحدهای مسکونی از عمق مناسب و همگی با نور شمال و جنوب و تهویه طبیعی برخوردار شدند.
در این مورد هم از تکنولوژی بتن پیشتنیده برای کاهش ابعاد ستونها استفاده شد. در این بنا کوشش فراوانی برای اجرای جزییات در سطح بسیار دقیق و منطبق با استانداردهای بینالمللی شده و با دقت در نماها و پل ارتباطی بین دو بال ساختمان میتوان زیبایی جزییات را مشاهده کرد.
خیابان کامرانیه پرشیب است و از این شیب طبیعی در طرح بهره گرفته شده تا از طبقات پایینتر از سطح ورودی نیز برای جانمایی واحدهای مسکونی استفاده شود. این مجموعهی مسکونی شامل چهار طبقه پارکینگ، یک طبقه فضای ورزشی و خدماتی و دوازده طبقهی مسکونی، به گونهای طراحی شده تا حداکثر دید، نور و استقلال واحدها را تامین کند و الگوی حجمی متناسبی را ارائه دهد.
مفهوم اصلی طرح دو بال مجزای شمالی و جنوبی را تشکیل میدهد که با یک برش شرقی-غربی به یک فضای پر از نور و آفتاب در مرکز طرح دسترسی دارند. این حیاط بزرگ داخلی، در سراسر روز، نور و آفتاب فراوان و تهویهی طبیعی را در اختیار ساکنان قرار میدهد.
مجموعه بر روی یک پلتفورم از جنس سنگ با حداقل بازشو قرار دارد که تضاد مناسبی میان سبُکی زیاد ساختمان و سنگینی پلاتفورم ایجاد میکند و به ساختمان حالتی مانند بادبان نسبت به بدنهی کشتی میدهد. طبقات پایینتر از پلاتفورم به واحدهای دوپلکس با حیاط مجزا اختصاص یافته که از آفتاب و نور طبیعی برخوردار است و در طبقات، منظرهی باغهای فرمانیه و کوهستان، چشماندازهای زیبایی را در معرض دید قرار میدهد. ساختمان از لبههای زمین در چهار جهت فاصله گرفته تا ضمن پرهیز از مسدود کردن دید و منظر ساختمانهای همجوار، مانند نشانهای شهری جلوهگر شود.
مجموعه مسکونی صبا، ساختمانی هوشمند است و به یاری فنآوری پیشرفته، همهی سیستمهای داخلی و خارجی آن مانند ایمنی، حفاظت، تهویه، تبادل حرارتی و مصرف انرژی، مناسب با نیازهای کاربران تنظیم میشود.
کتاب سال معماری معاصر ایران، 1399
____________________________
عملکرد: اداری
_______________________________________
نام پروژه: مجموعهی مسکونی صبا / عملکرد: مسکونی
دفتر طراحی: مهندسان مشاور باوند
معمار اصلی: حسین شیخ زینالدین
همکاران طراحی: کامبیز آذرخویش، نغمه عزیزی، سارا آذرخویش، محمود عباسی، امیر قائم مقامی،
احسان محمدی، نسرین شیخی
طراحی سازه: شرکت سیسیال
طراحی تاسیسات: امیر آزمایش (برق)، رشیدی (مکانیک)
مدیر طرح: مشارکت ایرانیان گنو
مجری: شرکت سایول (خاکبرداری و نیلینگ)، شرکت بند (سازه)، شرکت همپایه (ساختمان و تاسیسات)
کارفرما: شرکت صبا نفت
آدرس پروژه: تهران، خیابان کامرانیه
مساحت زمین-زیربنا: 4033 مترمربع، 35690 مترمربع
تاریخ اجرای پروژه: 1389 – 1383
عکاس پروژه: امیر قائممقامی، شهریار خانی زاد
وبسایت: www.Bavand.net
ایمیل شرکت: info@Bavand.net
Saba Residential Building, Hossein Sheikh Zeineddin
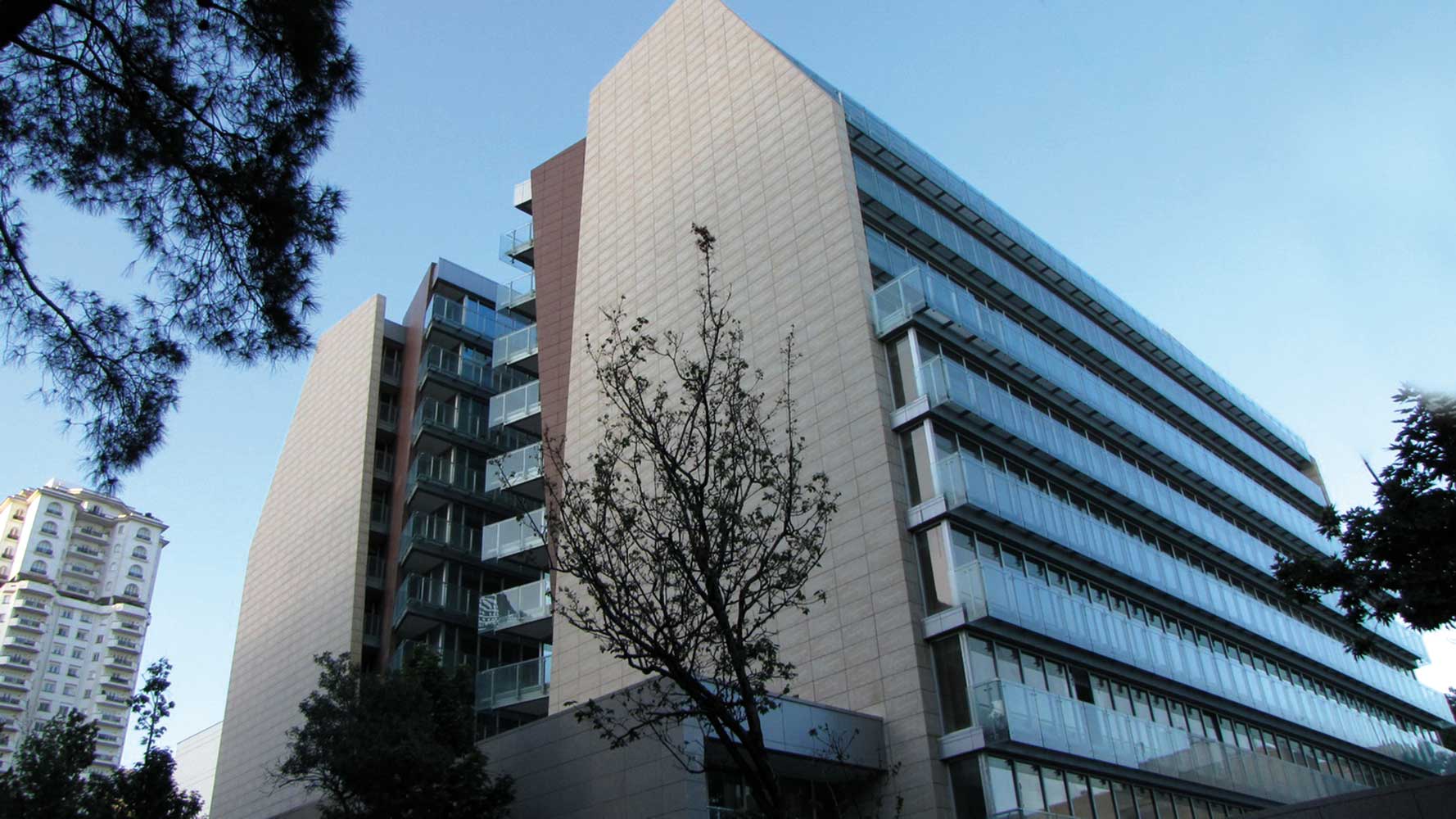
Project Name: Saba Residential Complex \ Function: Residential
Company: Moshaver Bavand Architects \ Lead Architect: Hossein Sheykh-Zeineddin
Design Team: Kambiz Azarkhish, Naghmeh Azizi, Sara Azarkhish, Mahmud Abbasi, Amir Qa’em Maqami, Ehsan Mohammadi, Nasrin Sheykhi \ Structure Design: CCL Company
Utilities: Amir Azmayesh (Electricity), Rashidi (Mechanic)
Project Manager: Gnu Iranians Participation \ Executor: Sayvel Company (Excavation and Nailing), Band Company (Structure), Hampayeh Company (Building and Utilities)
Client: Saba Naft Company \ Location: Kamraniyeh Street, Tehran
Area of Construction: 4033 Sq.m \ Total Area Land: 35690 Sq.m \ Date: 2005- 2009 Photographer: Amir Qa’em Maqami
Website: www.Bavand.net
Email: info@Bavand.net
the main challenge in this project was the size of the land, which placed an attached building on the site, creating dark and unventilated spaces in its center. With lots of consultation and harmonization of the client’s Demands, during the work the land was divided into two separate parts with the help of a large east-west yard, that is 1) a yard imbued with sunshine and natural light, and 2) residential units of suitable depth, all with north and south light and natural ventilation.
In this case, too, prestressed concrete technology was used to reduce the number of the columns. In this building, a lot of effort has been made to execute the details at a very precise level and in accordance with international standards, and by carefully looking at the façades and the bridge between the two wings of the building, the beauty of the details can be seen.
Kamraniyeh Street is steep and this natural slope has been used in the plan to use the floors below the entrance level to locate residential units. This residential complex includes a four-floor parking, one floor of sports and service spaces, and twelve residential floors, designed to provide maximum visibility, light and independence of the units to provide a suitable pattern of volumes.
The main concept of the design is two separate wings, north and south, which with an east-west cross section have access to a space full of light and sunshine in the center of the design. This large inner courtyard provides plenty of light, sunshine and natural ventilation during the daytime.
The set rests on a stone platform with minimal opening, which creates a perfect contrast between the extreme lightness of the building and the weight of the platform, giving the building a sail-like position in relation to the hull. The lower floors of the platform are dedicated to duplex units with separate courtyards that have their own sun and natural light, and in the floors, the view of Farmaniyeh gardens and mountains, provide beautiful landscapes. The building has a set back in any directions to avoid blocking the view of neighboring buildings to look like an urban landmark.
Saba residential complex is a smart building and with the help of advanced technology, all its internal and external systems such as safety, protection, ventilation, heat exchange and energy consumption, are adjusted to suit the requirements of its users.

