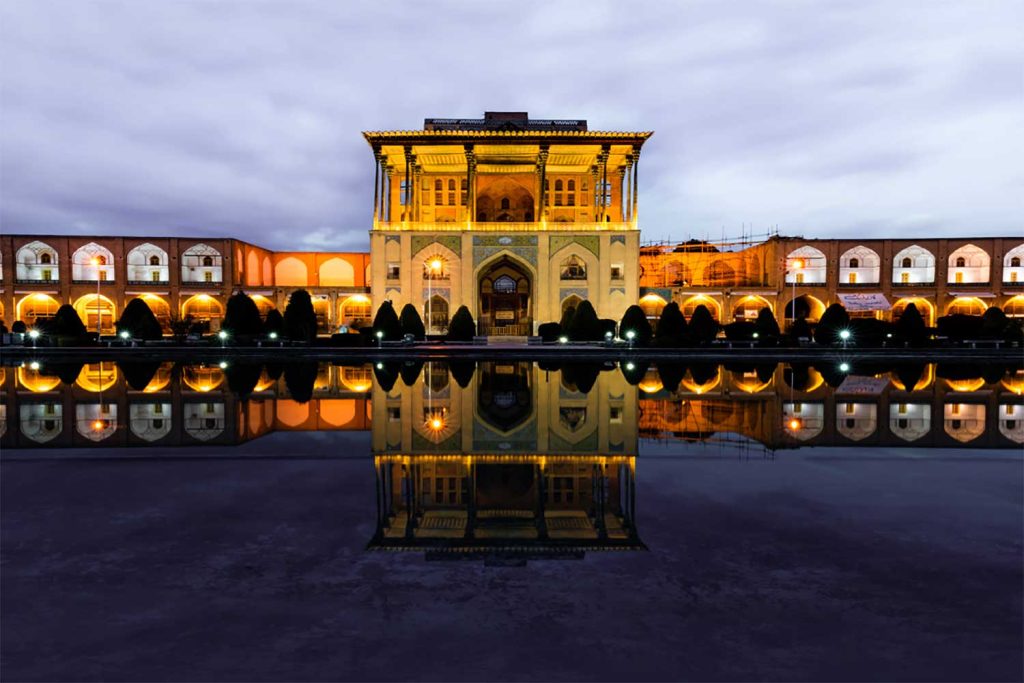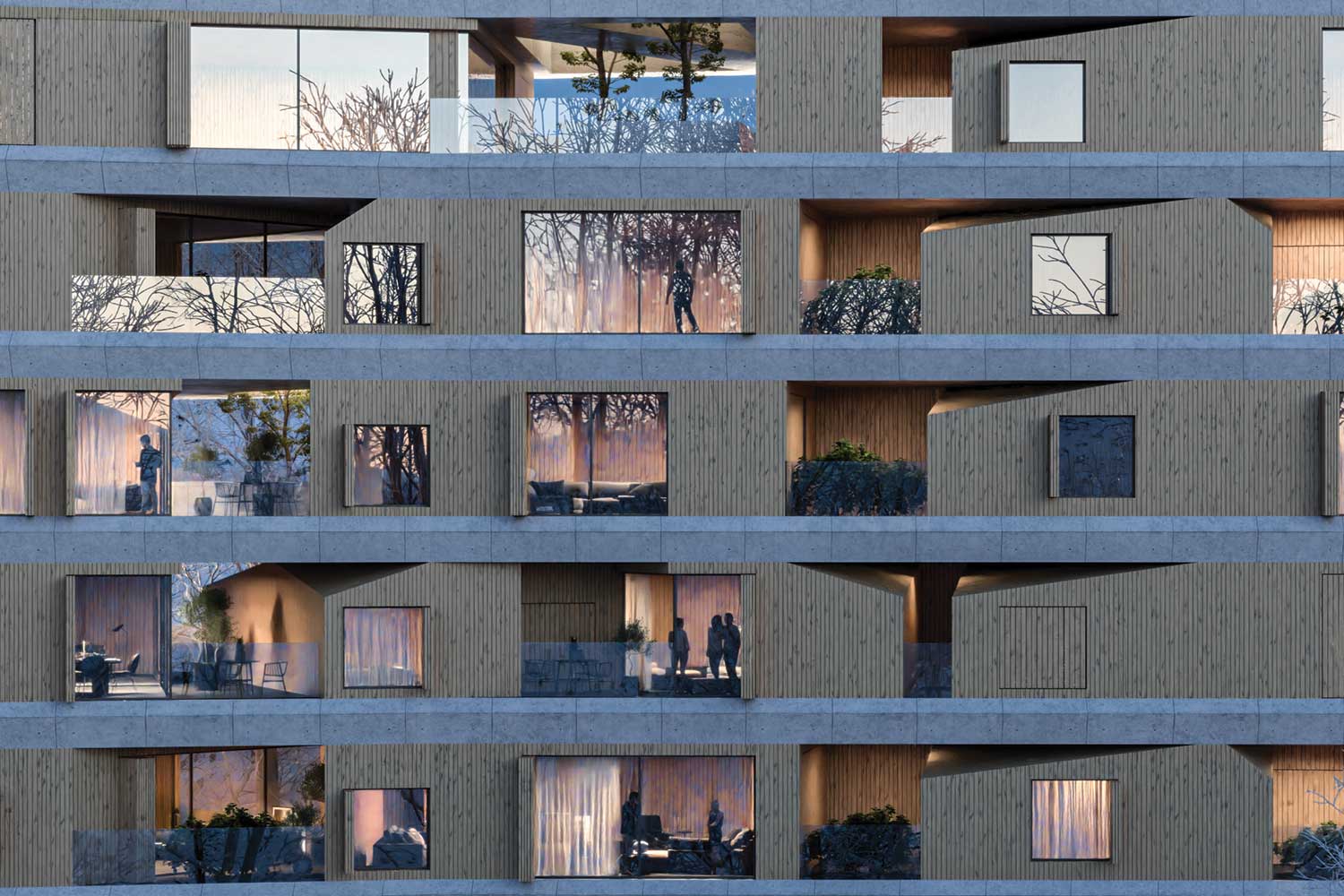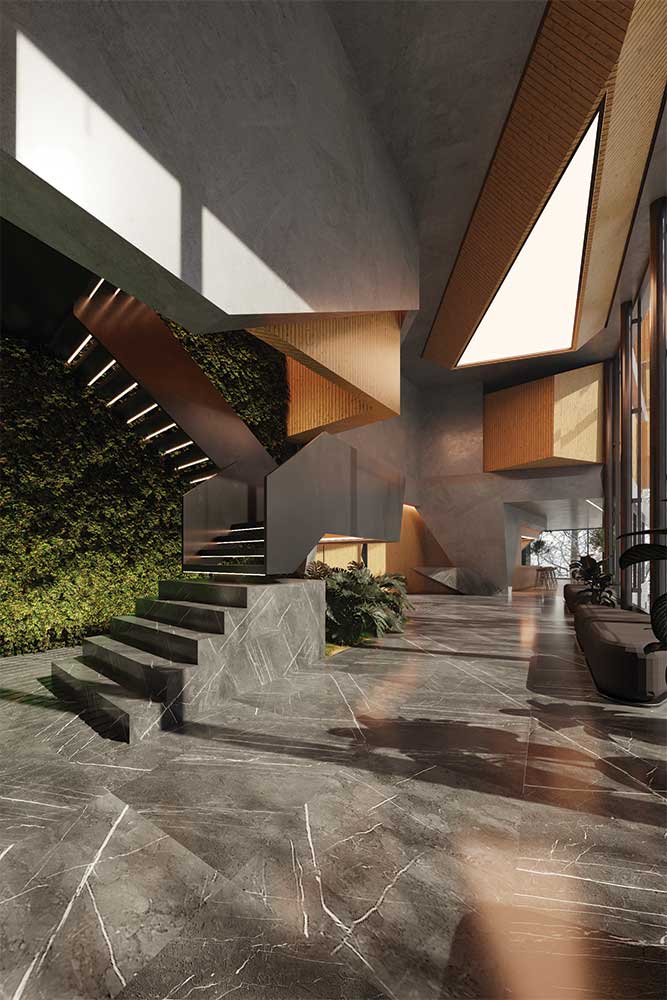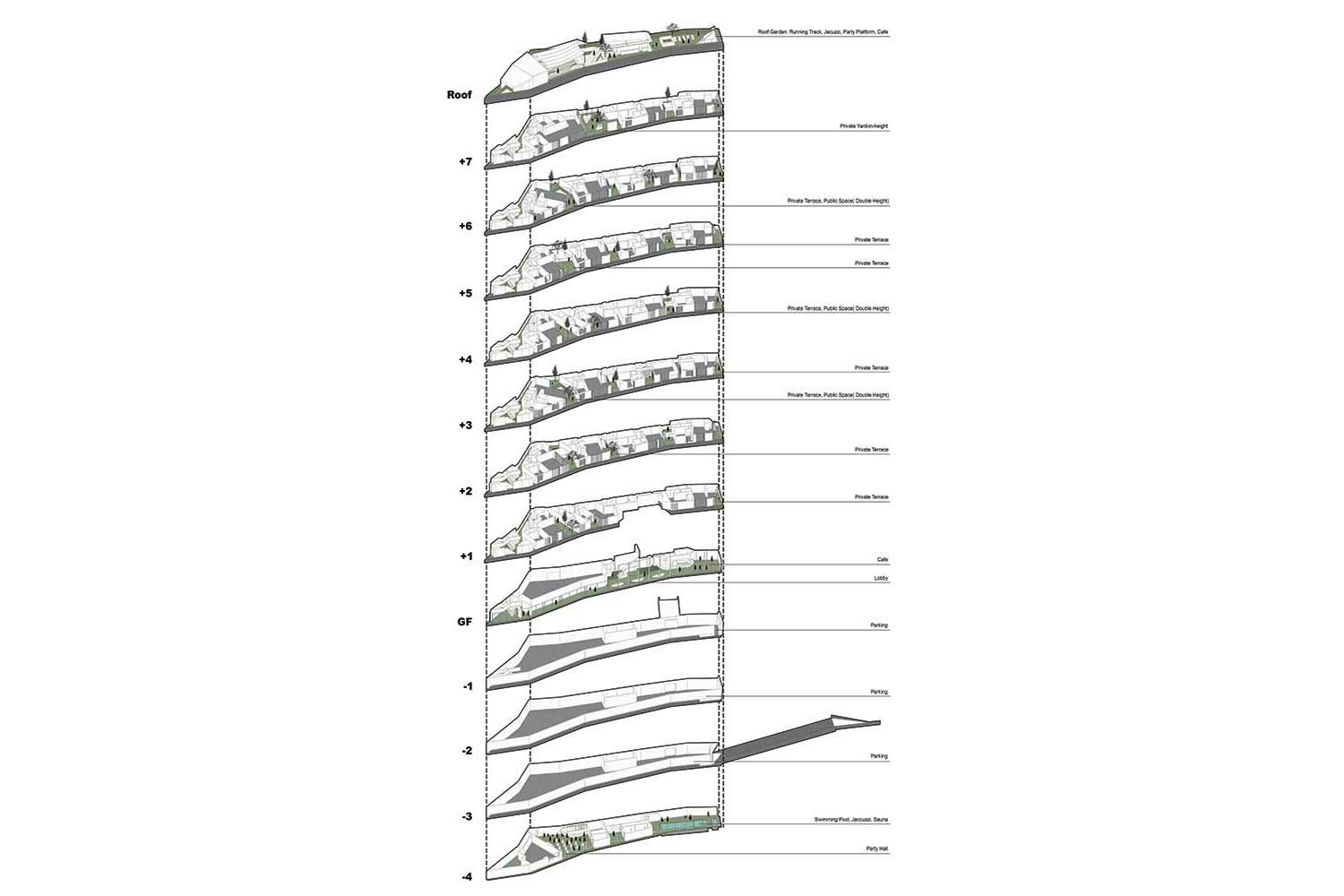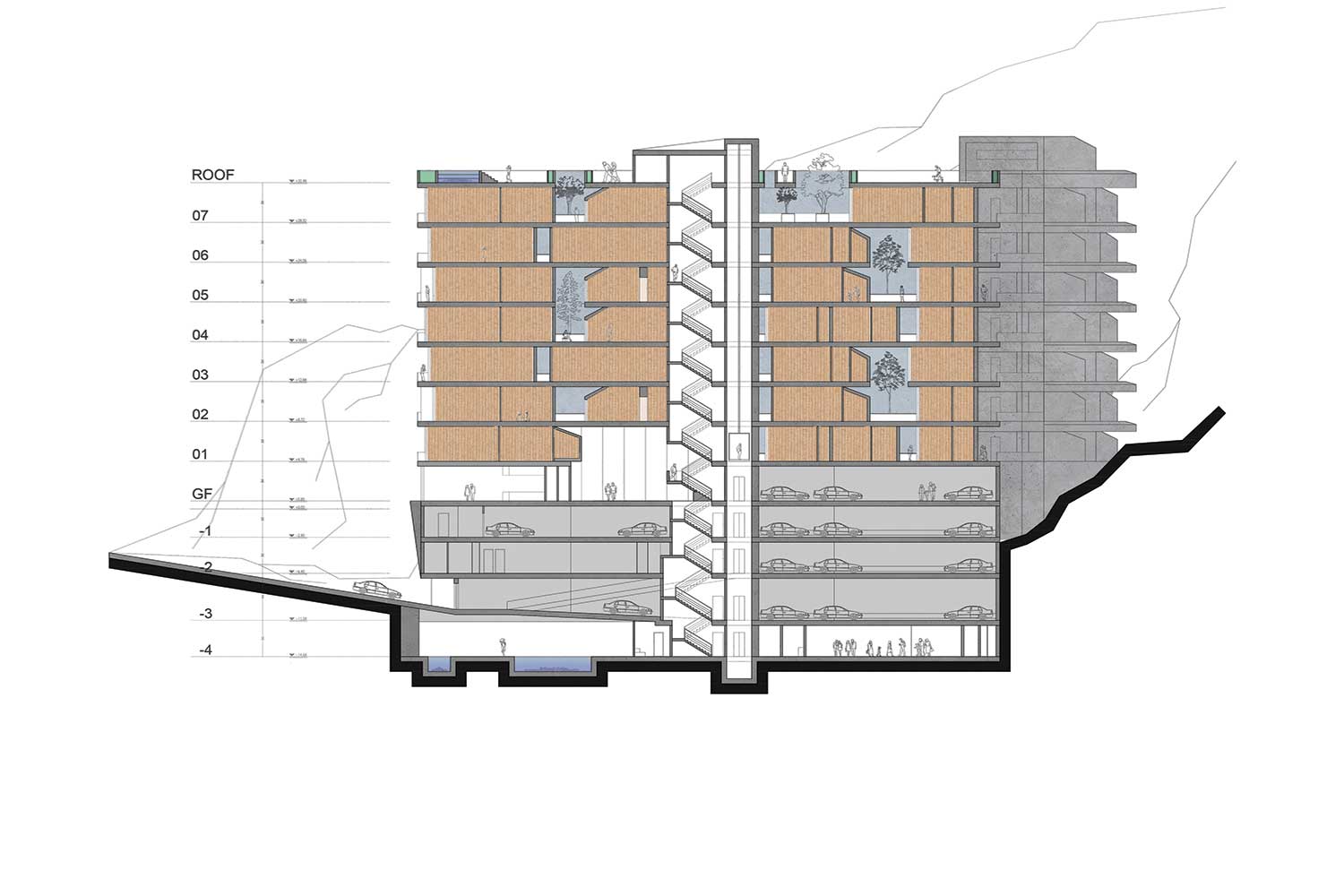مجتمع مسکونی آزاد (شمشک) اثر امیرحسین تبریزی


شمشک، دیزین، دربندسر همواره یادآور کوهستانهای باشکوه و البته دسترسی مجاور تهران عمدتا آلوده و شلوغ هستند، مناطقی که همواره مقصد نخست علاقمندان به ورزشهای کوهستانی و کوهنوردی است.
به سبب تکامل ارگانیک ساخت و سازها، شکلگیری بافتهای سکونتی و همچنین بهرهمندی از شیوههای سنتی و عمدتا ساخت مجتمعهای اقامتی و سکونتی نیاز به مجتمعهای مسکونی باکیفیت و همچنین تجهیز شده با امکانات رفاهی و خدماتی بیش از پیش حس میشود چرا که به سبب سبک زندگی و اسکان عمدتا موقت ورزشکاران و مخاطبان در این مناطق بهتدریج مخاطب در محل سکونت و مراجعهی حداقلی به بیرون از فضای سکونتی است.
به دنبال فاصله گرفتن از زندگی روزمرهی شهری و ساختمانهای مسکونی پر تراکم برای ساکنین، سعی در ایجاد اتمسفر ویلایی در ارتفاع با اشراف به کوه و پیست اسکی دربندسر (منطقهای کوهستانی و سرد با فاصلهی 60 کیلومتری از شهر تهران) از اهداف اصلی این پروژه بوده است. به سبب چشماندازهای فوقالعاده طبیعی و همچنین مخاطبان بیشمار پیستهای اسکی منطقه و همچنین محدودیتهای خدماتی به ساکنین موقت از این رو به دنبال الگویی برای چیدمان آزاد واحدها، بدون فضای تداخل و اشتراک بودیم. واحدهای مسکونی این مجتمع به گونهای در طبقات جایگذاری شدهاند که هیچ دیوار مشترکی با واحدهای همسایگی نداشته و از فضای سبز اختصاصی هر واحد به عنوان حائل میانی استفاده شده است. این ایده در نما منجر به نمود کلبههایی مستقل با نمای چوبی در بین لایههای بتنی طبقات شده است. در هر طبقه ۴ واحد در نظر گرفته شده است. متراژ تقریبی این واحدها از 70 متر تا 140 مترمربع در نظر گرفته شدهاند، با یک واحد اختصاص دوبلکس 250 متری در طبقهی آخر. این 8 طبقه گاهبهگاه با ویدها و فضاهای سبز دابلهایت به هم متصل شده و ارتباط بصری قویای را در مشاعات ایجاد کرده است.
این مجموعه شامل کلیهی امکانات رفاهی برای کمترین رجوع به خارج از مجموعه برای ساکنین است؛ از جمله، رختشویخانهی مرکزی، آشپزخانهی مرکزی برای سرویسدهی به واحدها و مهمانیها، آسانسور مرکزی حمل غذا، استخر سر پوشیده با حیاط اختصاصی، جکوزی و جادهی سلامتی روی بام و فضای اجتماعات باز و بسته.
ششمین کتاب سال معماری معاصر ایران، 1402
_______________________________________
نام پروژه: مجتمع مسکونی آزاد (شمشک)
عملکرد: مسکونی
دفتر طراحی: دفتر طراحی امیرحسین تبریزی
معمار: امیرحسین تبریزی
همکاران طراحی: کیانا کریمی، دادبه محبی
طراحی و معماری داخلی: دفتر طراحی امیرحسین تبریزی
کارفرما: آقای فیروزی
سازه: عباس فیروزی
آدرس پروژه: شمشک، تهران
مساحت زمین: 850 مترمربع
زیربنا: 4080 مترمربع
کارفرما: آزاد فیروزی
وبسایت: www.at-arc.com
ایمیل: career.atdesignstudio@gmail.com
اینستاگرام: a.t.designstudio
The Azad Residential Complex, Amirhossein Tabrizi
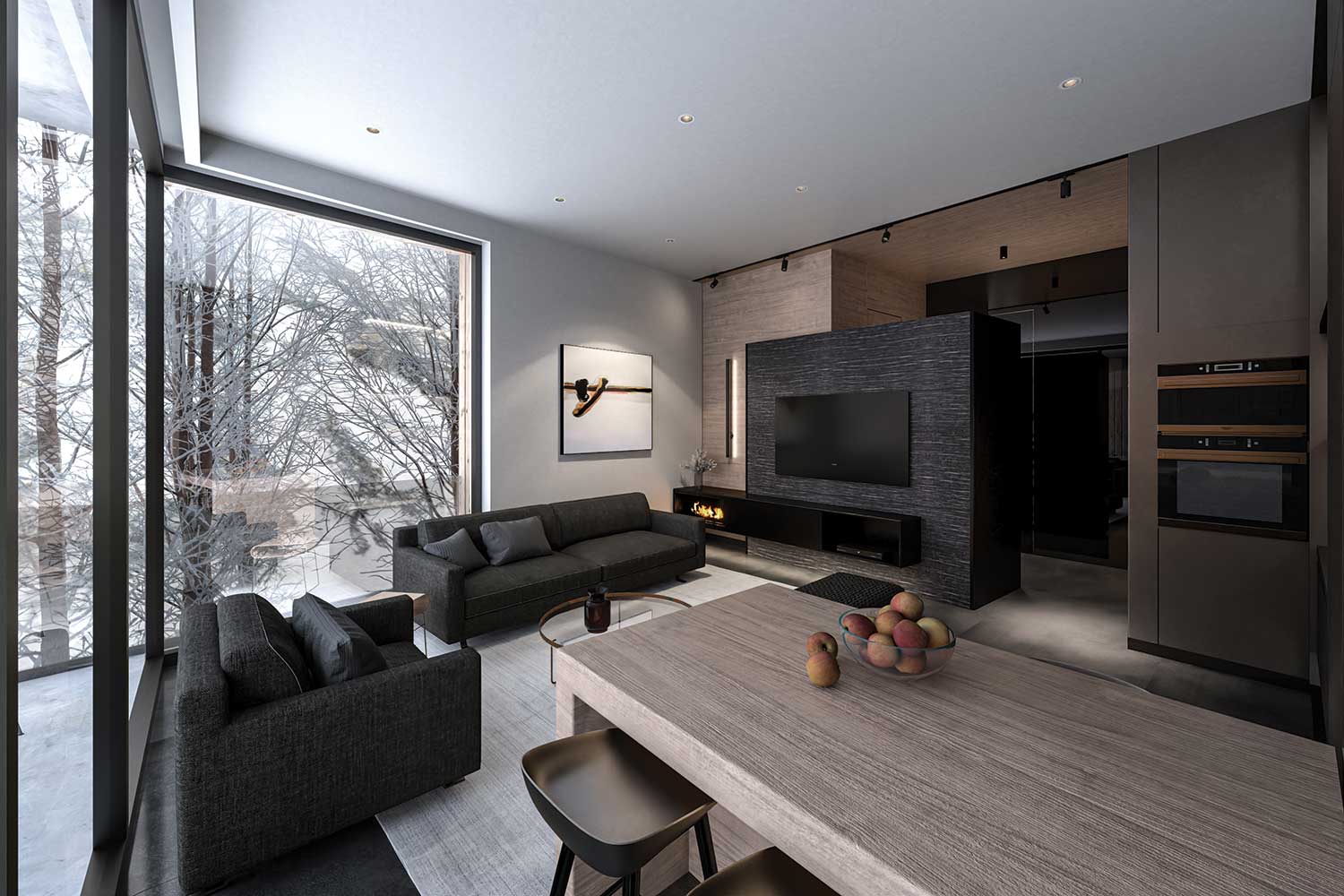
Shemshak, Dizin, and Darbandsar always remind us of the magnificent mountains and, of course, are among the best seasonal destinations for the capital’s citizens with easy access near Tehran. These regions have consistently been the primary destination for mountain sports and mountaineering enthusiasts.
In this region, due to the organic evolution of construction, the formation of residential structures, and the utilization of traditional methods, there is an increasing need for high-quality residential complexes with high-end recreational and service facilities inside the building. The temporary accommodation of athletes and visitors in these areas, coupled with a lack of spare time for grocery shopping and household tasks, has led to minimizing the need for visits outside residential spaces.
To provide an escape from urban daily life and densely populated residential buildings for the visitors, the project’s main objectives are to create a mountain villa atmosphere with remarkable views of the mountains and ski slopes in Darbandsar (a mountainous and pleasant area kilometers away from Tehran). By harnessing the exceptional natural landscapes and providing full services for temporary residents in one package, we aimed to establish a pattern for single residential units in elevation. The residential units in this project are scattered on different levels without any shared walls, and the exclusive green space of each unit is utilized as a buffer.
This design concept in the facade results in freestanding cabins with a wooden appearance between the concrete layers of the floors. Each floor accommodates four units, with sizes ranging from 70 square meters to 140 square meters, and a private duplex unit of 250 square meters on the top floor. These eight floors are visually stitched together via public voids and double-height green spaces in communal areas.
The complex includes all the necessary recreational facilities to minimize the need for external services for residents, including a central laundry room, a central kitchen for serving units and events, a central food transport elevator, a covered swimming pool with a private courtyard, a Jacuzzi, a rooftop health track, and open and closed communal spaces.
Project Name: Azad Residential Complex
Function: Residential
Office: AT Design Studio
Lead Architect: Amirhossein Tabrizi
Design Team: Kiana Karimi, Dadbeh Mohebi
Interior Design: AT Design studio
Client: Azad Firouzi
Structural Engineer: Abas Firouzi
Location: Shemshak, Tehran, Iran Total Land
Area: 6767 square meters
Area of Construction: 525 square meters
Website: www.at-arc.com
Email: career.atdesignstudio@gmail.com
Instagram: a.t.designstudio


