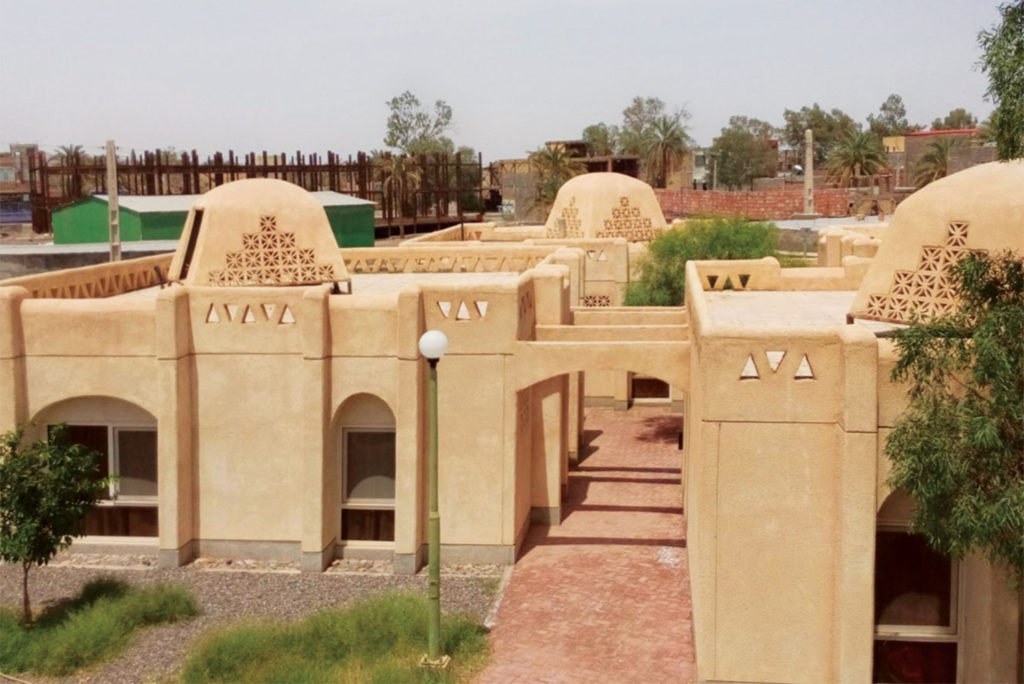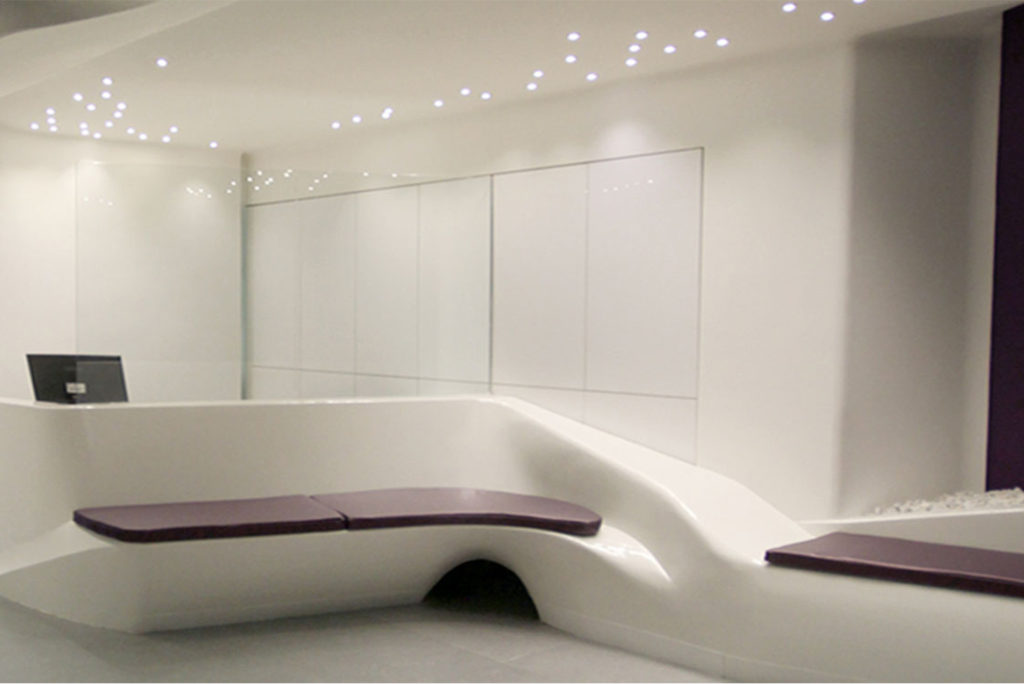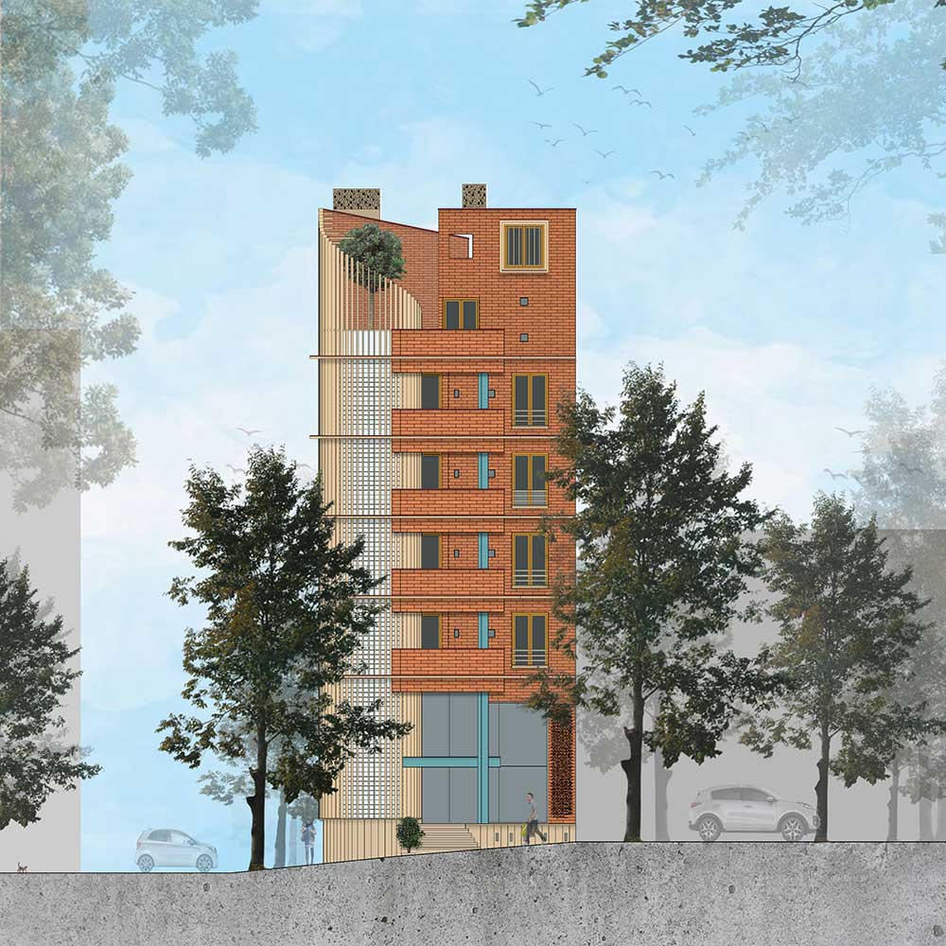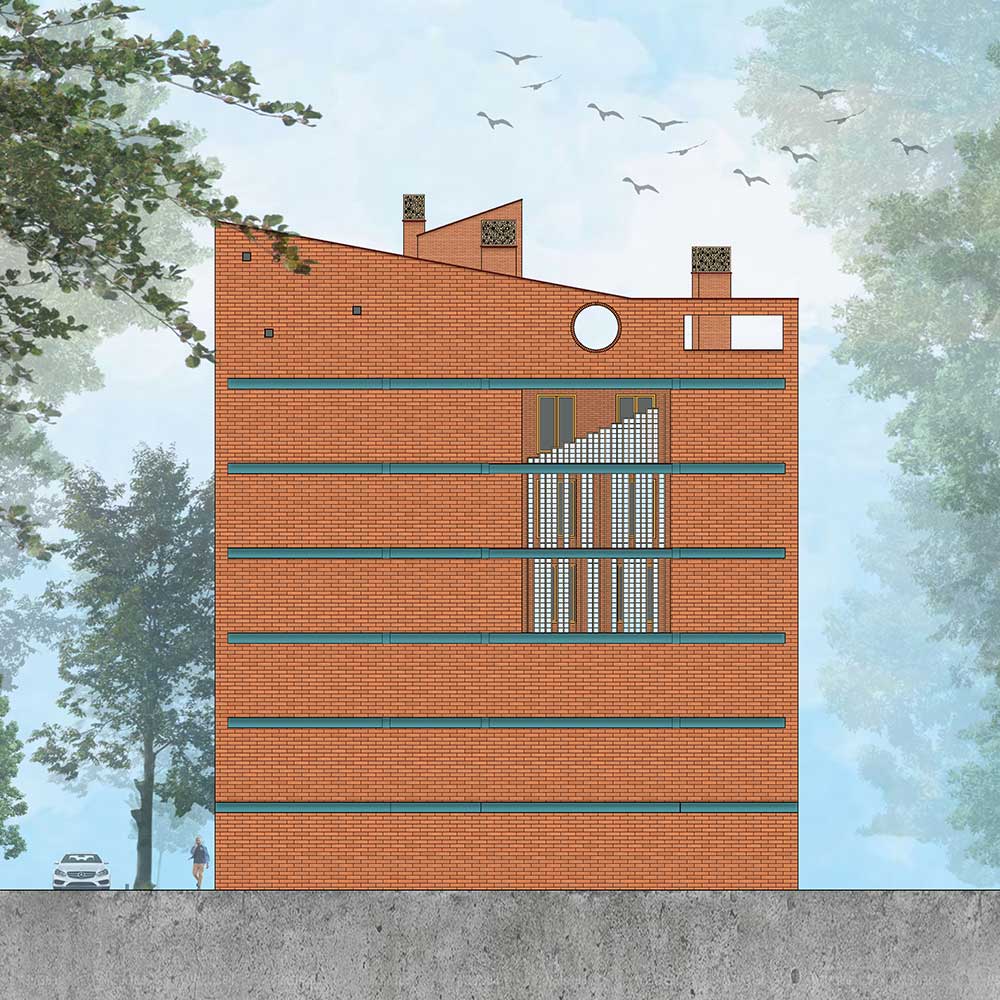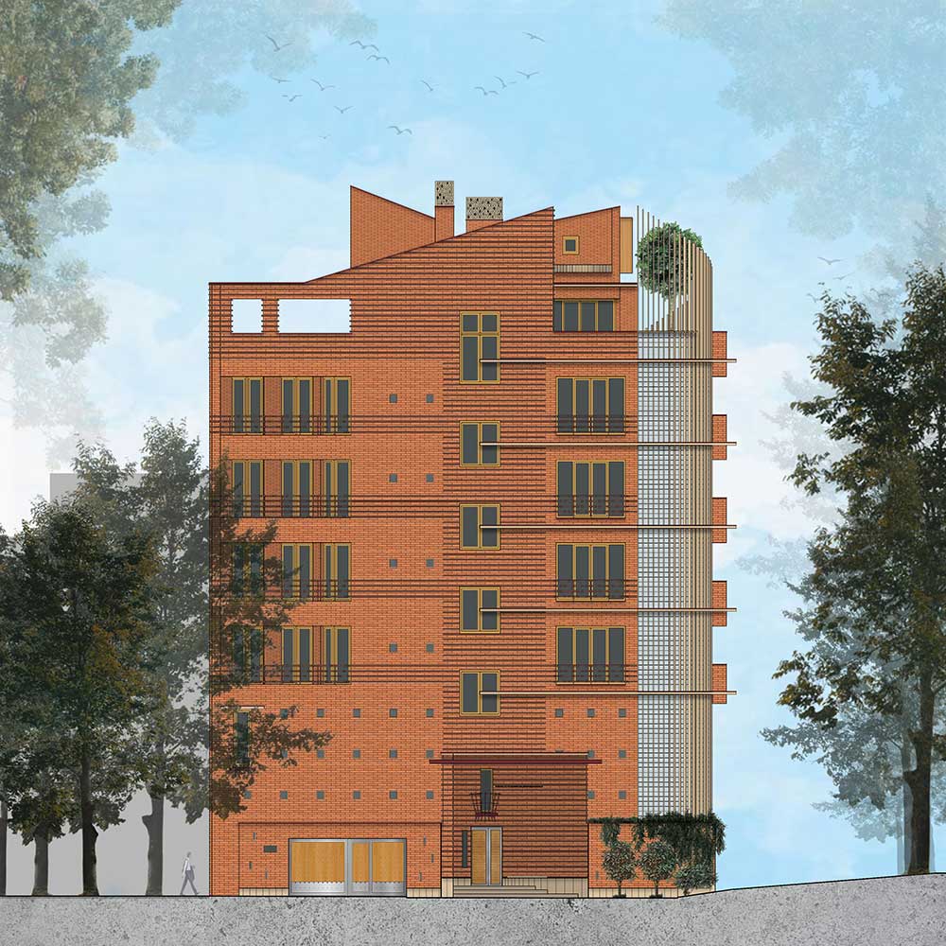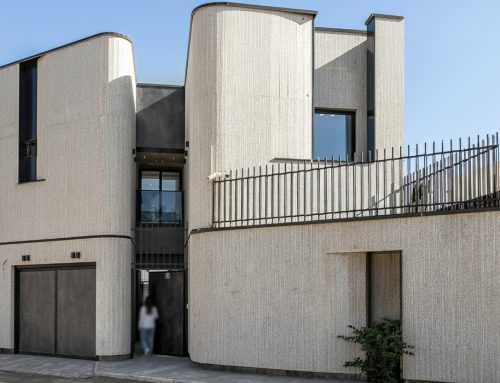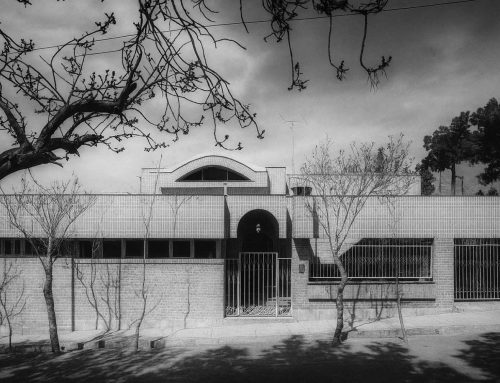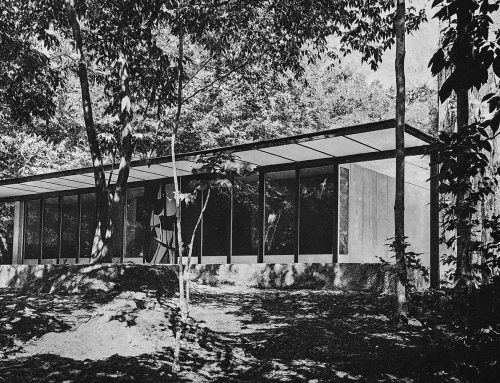عمارت دربند، اثر بیژن شافعی و ناهید بریانی

عمارت دربند براساس نیازهای یک خانوادهی فرهنگی شکل گرفت. معماران پروژه در مکانیابی بنا با بهرهبردار همکاری کردند و از میان گزینههایی که با تخصیص بودجهی بهرهبردار مطابقت داشت، مکان پروژهی دربند انتخاب گردید و آلترناتیوهای معماری براساس برنامه فیزیکی، فضایی شامل 4 واحد مسکونی برای اعضای خانواده، یک سوئیت، (دفتر کار در محدودهی بام) دو طبقه گالری کتاب، یک طبقه پارکینگ گالری و یک طبقه مربوط به آرشیو آثار هنری و فضای محدود ورزشی پیشبینی شد.
با توجه به شرایط زمین که از یک سو با خیابان دربند و از سوی دیگر با یک کوچهی قدیمی مجاورت و در نبش آن کوچهای قرار داشت و همچنین کشیدگی شرقی-غربی زمین و تنوع فعالیتها در طبقات، در طراحی گزینههای پلان، عرصههای زندگی خصوصی و جمعی تفکیک گردید؛ در جانمایی فضاهای واحدهای مسکونی با توجه به کشیدگی شرقی-غربی پلان، فضای پذیرایی و مهمان تفکیک گردید و در بخش غربی، نشیمن خصوصی که بیشترین فعالیت را در آپارتمانهای امروزی به خود اختصاص میدهد، به عنوان مرکز فعالیتهای روزمره در نظر گرفته شد که با آشپزخانه ارتباط مستقیمی دارد. واحدهای خواب با داشتن بالکنهای متفاوت، هر کدام منظری متفاوت را در ضلع جنوبی و شمالی ارائه مینمایند.
در این پروژه به نمای شمالی که معمولا به عنوان نمای پشت در نظر گرفته میشود، توجه ویژه شد و با توجه به اینکه همچون دیواری بدون منفذ در جوار قطعهی شمالی قرار داشت، با برداشتی هنری در محدودهی بام و نورگیر طراحی شد تا همچون نماهای دست دوم تلقی نگردد. با توجه به عملکرد گالری-کتاب در بدنهی خیابان دربند، دسترسی کوچه با گرایشی صمیمانه به عنوان ورودی بخش مسکونی پیشبینی شد که وجود سکوی نشیمن و ایوان بیرونزده در بالای آن، خاطرات گذشته را بدون انعکاس فیزیکی عین به عین تداعی مینماید.
بام که از سه عرصهی مختلف تشکیل شده با کانسپت کوچهباغ شکل گرفته است. با کمبود حیاط در آپارتمانهای امروزی نقش بام از اهمیت ویژهای برخوردار است. در یک عرصه سوئیت یا دفتر کار هنرمند ناشر با یک تکدرخت ترسیم شده و در عرصهی دیگر فضای تجمع سایر آپارتمانها با فضای سبز و حوض کوچک آبی همراه با راهپلهای که برجی را طواف میکند، شکل گرفته است. عرصهی سوم، فضایی برای خلوت و تامین تجهیزات است. در سطح شیبدار سوئیت بام پانلهای انرژی خورشیدی قرار گرفته که 8 ماه در سال از انرژی گرمایشی آن استفاده میشود. سوئیت یا دفتر کار بام به جز فضای کار، محل پذیرایی و اقامت مهمانان نیز است.
گالری-کتاب، تجربهی جدیدی است که در فضای فرهنگی طبقات اول و دوم پیشبینی شده است. در این گالری عملکردهای نشر و حوزهی هنر ادغام شده و خدمات لازم را در حوزهی فرهنگ و هنر ارائه مینماید. به طور خلاصه در زمینی به ابعاد کوچک، قلب بزرگی در حال تپیدن است، این قلب رزومهی یک خانوادهی فرهنگی است که پیشقراولان هنر نشر، به جای صنعت نشر در طول نیمسده میباشند.
کتاب معماری معاصر ایران، 1400
____________________________
نام پروژه: عمارت دربند، تهران، 1389
طراحی معماری: بیژن شافعی، ناهید بریانی
همكار طراحی معماری: آرسینه کشیش یانس
سایر همکاران: بهاره زنیان، سروین بهمرام، مهسا مزینی
مديریت پروژه: بیژن شافعی
طراحی سازه: کوروش صفائی
تاسيسات مكانيكی: منصور ندیمفرد، محمد سرابی
تاسيسات الكتريكی: کامران نراقیپور
مشاور: دفتر طراحی
مجری: دفتر طراحی
كارفرما: آقای زهرایی
مدیر کارگاه ساخت: هرمز توحیدی، شورش علیپور
عکس: مهرداد دفتری
وبسایت: www.7moonshouse.com
اینستاگرام: 7moonshouse – @architect_b_design@
Darband Building, Bijan Shafei, Nahid Beryani

The Darband Residence project was launched and programmed through a close cooperation between an intellectual client and the architect. The location was selected, approached, and studied in regard to the budget and its prerogatives, Alternative designs were developed in view of the desired spatial requirements.
The complex had to include four residential units for the members of a family, a suite to become an office on the rooftop, a book gallery, a floor dedicated to artwork archives, and a small gymnasium adjacent to a family pool.
The parcel, stretching from east to west, was enclosed on the eastern side by Darband Street, and on the western side by an old alley. Given the specific shape of the parcel, and the different functionalities within the program, private and public spaces were separated.
The complex has seven floors and two basement areas for parking, technical equipment, and other services. On the residential floors, private living rooms and bedrooms are situated on the west side, adjacent to the alley, for more comfort and calm, whereas the east side, overlooking Darband Street, was envisaged for the reception and dining spaces.
The project has five facades, four principal elevations and a roof area. The rear façade on the north, which is essentially a window-less wall towards the neighboring parcel, was designed with light inlets for adjacent service rooms. While night and day areas were considered, the design concept was to create a fluent continuous atmosphere between all rooms, while giving the family adequate places of seclusion.
The book gallery has a direct access from the street and provides an interesting interrelation with the pedestrian walkways through an elaborated alley.
The roof benefits from a unique view, with gardens and greenery, and becomes for the occupants a semi-public communal area. The construction is of concrete, steel and bricks, with the aim being to achieve in the building, through forms and materials, a lively and joyful diversity in a residential complex gaining a special appeal through its various aspects. Solar collectors have been installed on the sloped roof of the top suite to provide solar energy eight months a year. Many other devices and equipment have been equally foreseen to optimize the best spatial utilization on each floor.
In the treatment of the volumes and details, a intelligent rationality in delivering the functions requested by the client, and through a subtle integration with the land Darband Street, the project defines itself in an urban identity appropriate to the development of architectural history during the contemporary period.

