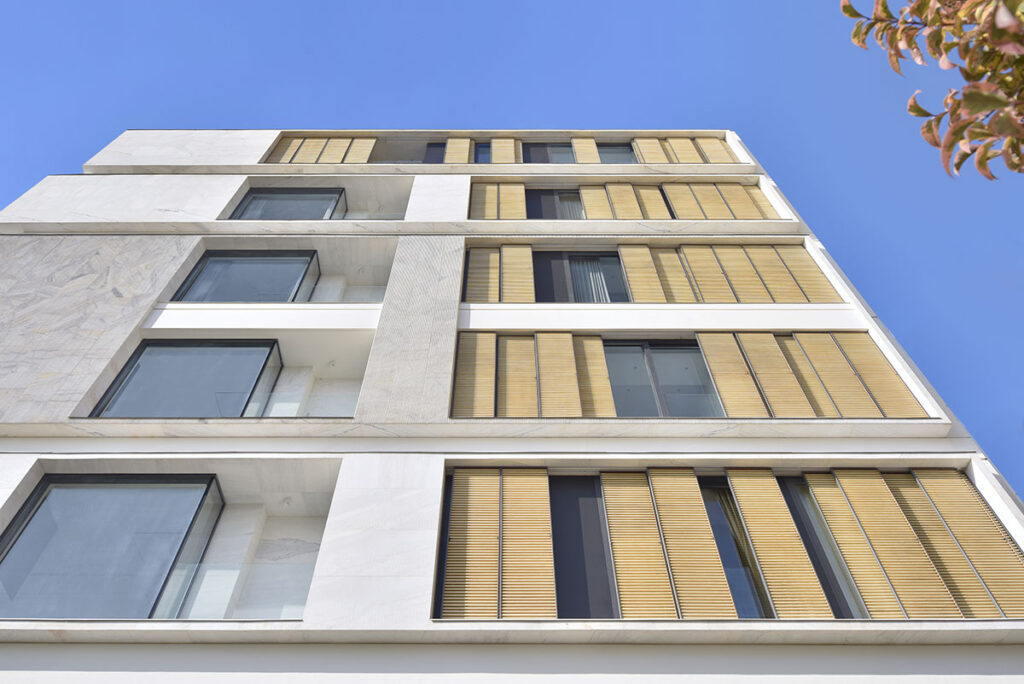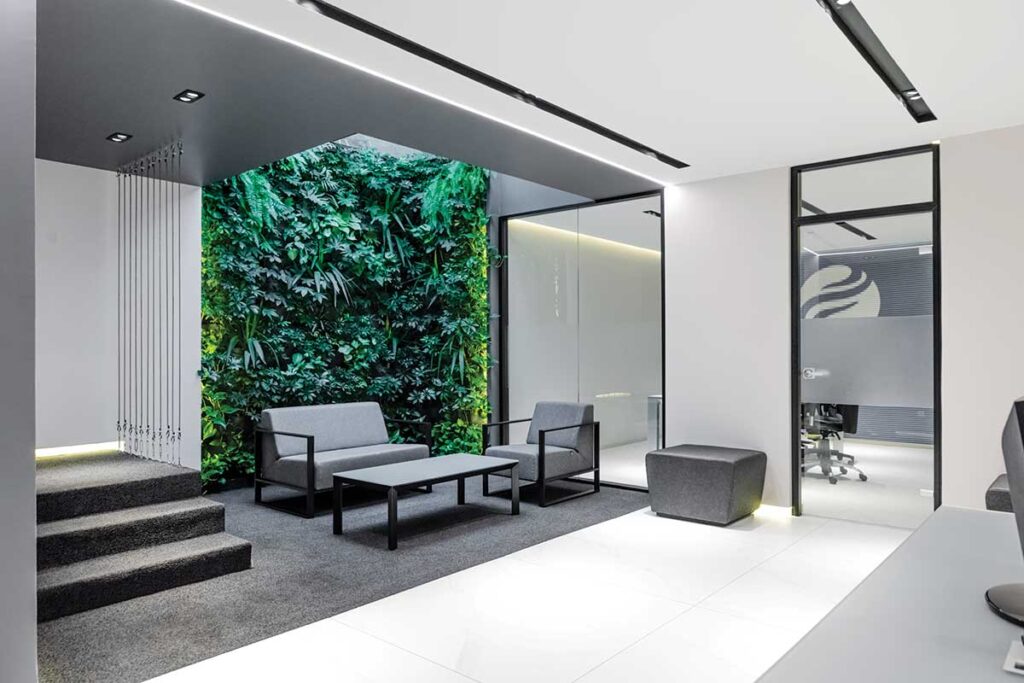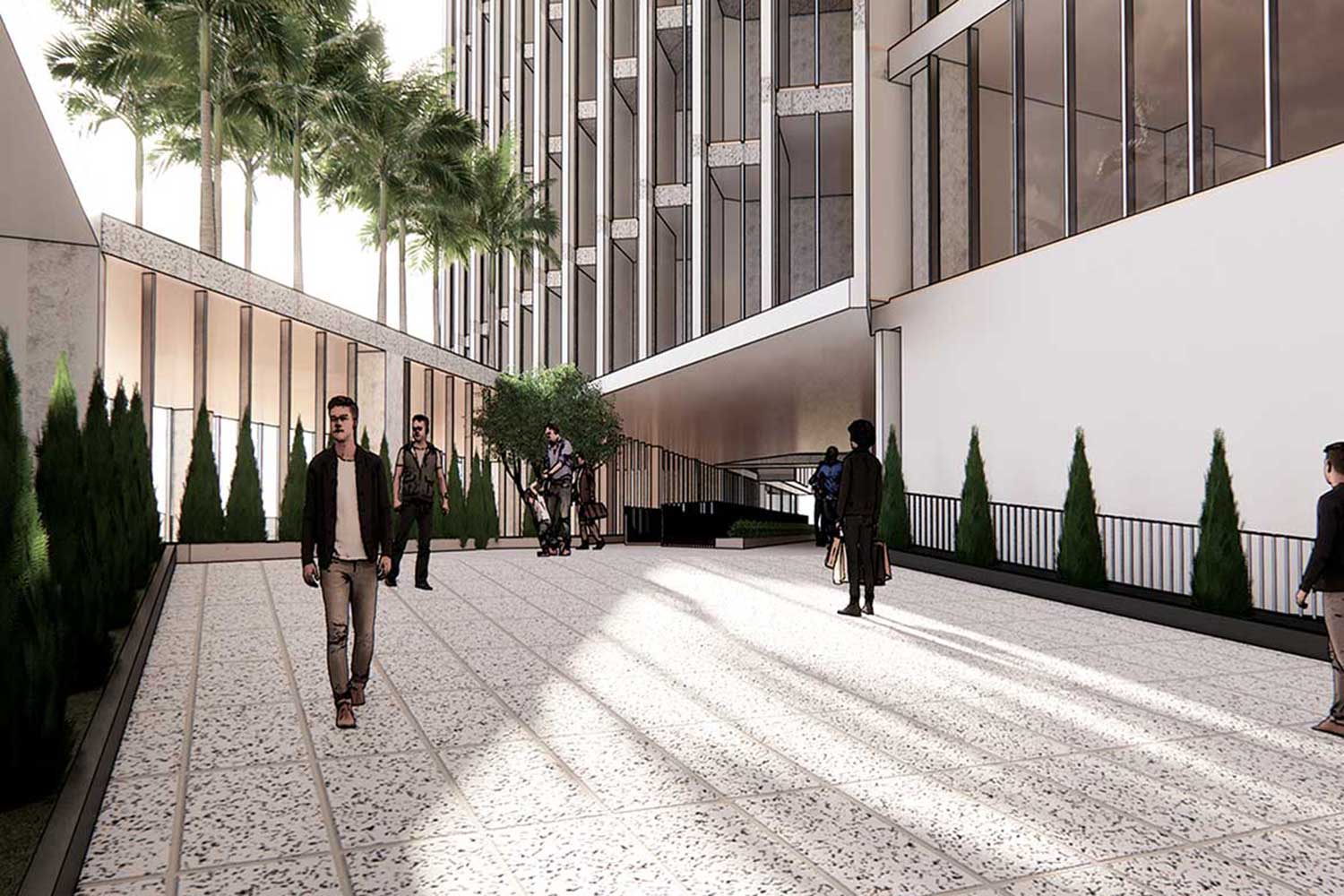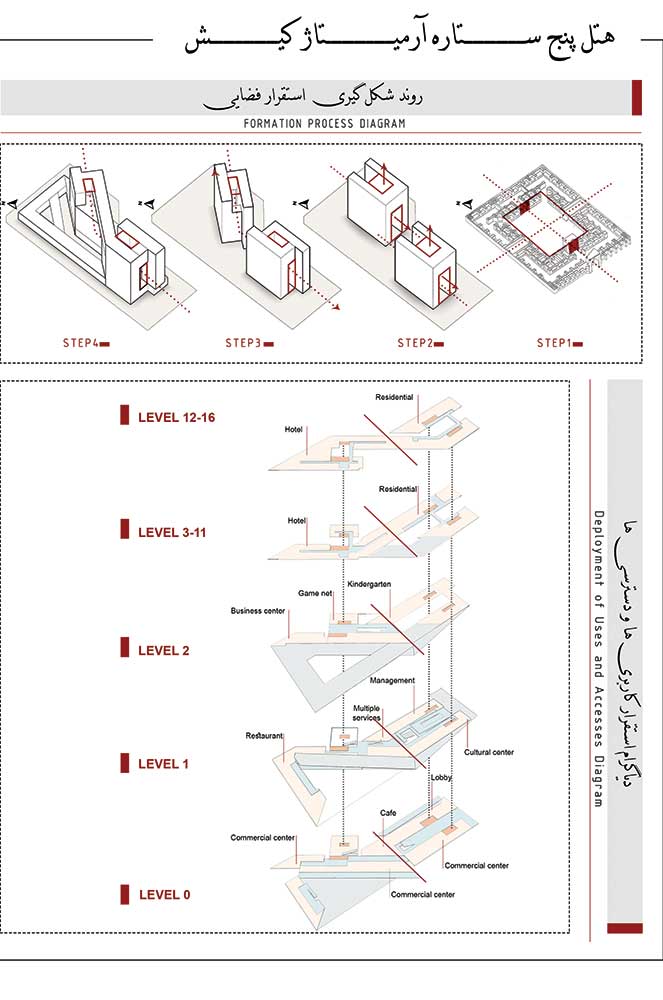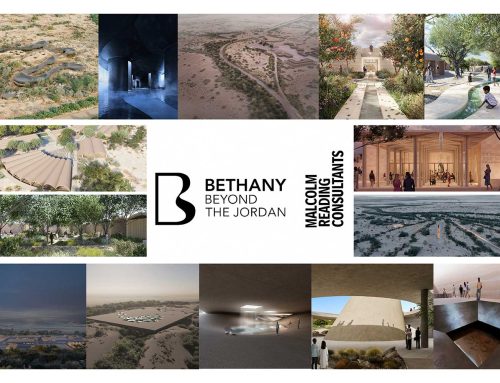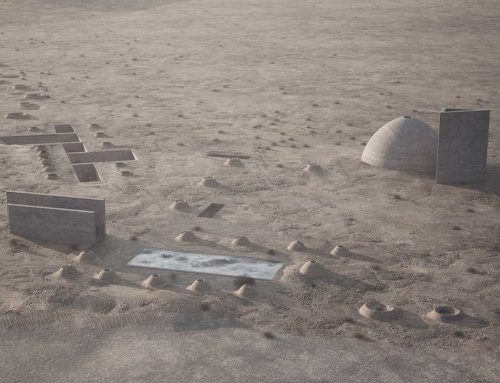طرح مسابقهی هتل پنجستارهی آرمیتاژ کیش، اثر بهروز منصوری


این پروژه با رویکرد مجموعه هتل و اقامتی در دو فاز با توجه به مختصات سایت و ملاحظات اقلیمی و بومی جزیرهی کیش به گونهای صورت گرفته است که ضمن رعایت محدودیتهای دسترسی و ضوابط فرادست، پیشبینی نحوهی تودهگذاری و توسعهی آتی عرصههای پیرامون به لحاظ دید و منظر در مقیاس کلان بتواند هر فاز آن به صورت مستقل دارای عملکرد و کالبد فضایی متاثر از ایدهی اصلی طرح باشد.
موقعیت قرارگیری سایت و کاربریهای پیرامون، تاکید بر ماموریت این پروژه در مقیاس مسکونی و خدمات شهری در ترکیب با ساختمان هتل در نظر گرفته شده است.
مفهوم سفر و اقامت موقت بر اساس تاویلی از کاروانسرای ایرانی به عنوان الگوی تاریخی چنین فضایی بوده است؛ بر این اساس ایجاد حیاط مرکزی در دو مفصل مجزا به جهت فازبندی اجرایی و کاربری مستقل در دو محور متاثر از جهت جغرافیایی و هندسهی سایت شکل گرفته که در ارتفاع با ایجاد حیاطهای مرتبط با حیاط اصلی ضمن تاکید بر ملاحظات اقلیمی و الگوی معماری ایرانی، ایجاد سلسلهمراتب فضایی از فضای باز به فضای نیمهباز و بسته را فراهم آورده است.
همچنین در جهت تداوم الگوی معماری بومی و معاصر جزیره، المانهای عمودی با عملکرد تابشبند و تاکید بر ریتم و تکرار در جدارههای نما استفاده شده است.
ملاحظات کلی طرح را در مقیاس شهری و معماری به شرح زیر میتوان برشمرد.
ملاحظات شهری:
– رعایت سلسلهمراتب دسترسیهای شهری جهت تنظیم ورودیهای سواره به سایت
– ایجاد محور پیاده بین دو جبههی اصلی پروژه با تاکید ارتباط کاربریهای مقیاس شهری و محلهای
– پیشبینی فضای شهری چندعملکردی در محل تقاطع معابر اصلی سایت
– بهرهگیری از شیبراههای پیاده جهت ارتباط بین ترازهای طبقات مرتبط با معابر سایت
– تفکیک دسترسیهای پیادهی داخل مجموعه با رعایت سلسلهمراتب عرصههای عمومی تا خصوصی
– تاکید بر ایجاد نشانهی شهری در جهت خوانا بودن حجم بنا
ملاحظات معماری:
– تاویل الگوهای معماری بومی و سنتی ایران
– بازخوانی الگوی فضایی کاروانسرا به منظور استقرار فضایی و سلسله مراتب حرکتی کالبدی طرح
– پیشبینی احداث پروژه در دو فاز مجزا به گونهای که ضمن استقلال فاز اول، در مرحلهی دوم هویت معماری یکسان در پیوستگی طرح نهایی وجود داشته باشد.
– بهرهگیری از تابشبندهای عمودی در جهت کنترل دید و نور و نیز تداوم تیپولوژی بناهای دورههای متاخر جزیرهی کیش
– رعایت ملاحظات سازهای بر اساس مدولاسیون فضاهای اقامتی در ارتفاع
کتاب سال معماری معاصر ایران، 1400
_______________________________________
نام پروژه: طرح مسابقهی هتل پنجستارهی آرمیتاژ کیش
عملکرد: هتل
معمار: بهروز منصوری / دفتر طراحی: مهندسان مشاور عمارت خورشید
همکاران طرح: نگار نبوی طباطبائی، هیوا منصوری، اشکان داودی، محمد احمدی، ارژنگ اشکیانی،
پرستو رستمی
مدلسازی سهبعدی: نیلوفر ساعی، پدرام علمبیکی
انیمیشن: محسن ملک
کارفرما: شرکت توسعه و سرمایه گذاری آرمیتاژ (شهرام حدادی)
وبسایت: www.emaratkhorshid.com
A Competitive Plan for a Five Star Kish Hotel, Behrouz Mansouri

Project Name: A Competitive Plan for a Five Star Kish Hotel
Function: Hotel
Architect: Behrouz Mansouri / Design Office: Emaratkhorshid Consulting Engineers
Project Collaborators: Negar Nabavi Tabatabai, Hiva Mansouri, Ashkan Davoodi, Mohammad Ahmadi, Arjang Ashkiani, Parasto Rostami
3D Modeling: Niloufar Saei, Pedram Alambeiki
Animation: Mohsen Malek
Client: Armitaj Investment Company (Shahram Hadadi)
Website: www.emaratkhorshid.com
This project has been done with the approach of hotel and accommodation complex in two phases according to the site coordinates and climatic and indigenous considerations of Kish Island. While observing the restrictions of access and criteria, we predicted the mass formation and future development of the surrounding areas in terms of vision and perspective on a large scale. (Each phase can have an independent function and form influenced by the main idea.
-Location of the site and surrounding uses, placed on a residential scale and urban services in combination with the hotel building that emphasis the mission of this project.
– The concept of travel and temporary residence has been selected as the historical model of this project based on an interpretation of the Iranian caravanserai.
– Based on this, the creation of a central courtyard in two separate joints for executive phasing and independent use in two axes influenced by the geographical direction and geometry of the site has been formed.
– The upper part of the building, the courtyards that connected to the main courtyard, emphasizes climatic considerations and the pattern of Iranian architecture, it also has provided a hierarchy from open space to semi-open and closed space.
– In addition, in order to maintain the indigenous and contemporary architectural pattern of the island, vertical elements with radiation performance and emphasis on rhythm and repetition in the facade walls have been used.
– The general considerations of the plan in urban scale and architecture can be listed as follows.
Urban considerations:
• Observing the hierarchy of urban accesses to set up riding entrances to the site.
Creating a pedestrian axis between the two main fronts of the project, emphasizing the relationship between urban and neighborhood uses.
• Predicting multi-functional urban space at the intersection of the main thoroughfares of the site. • Utilizing the slope of sidewalks to communicate between the levels of the floors related to the passages of the site. • Separation of internal pedestrian accesses by observing the hierarchy of public to private areas. • Emphasis on creating an urban sign.
Architectural considerations: • Interpretation of native and traditional Iranian architectural patterns. • Reference to the formal model of the caravanserai in order to placement and hierarchy of spaces. • Predicting the construction of the project in two separate phases. while the independence of the first phase, in the second phase, there is the same architectural identity in the continuity of the final design. • Utilization of vertical shades to control vision and light and also the continuation of the typology of late buildings of Kish Island. • Observing structural considerations based on the modulation of residential spaces in height

