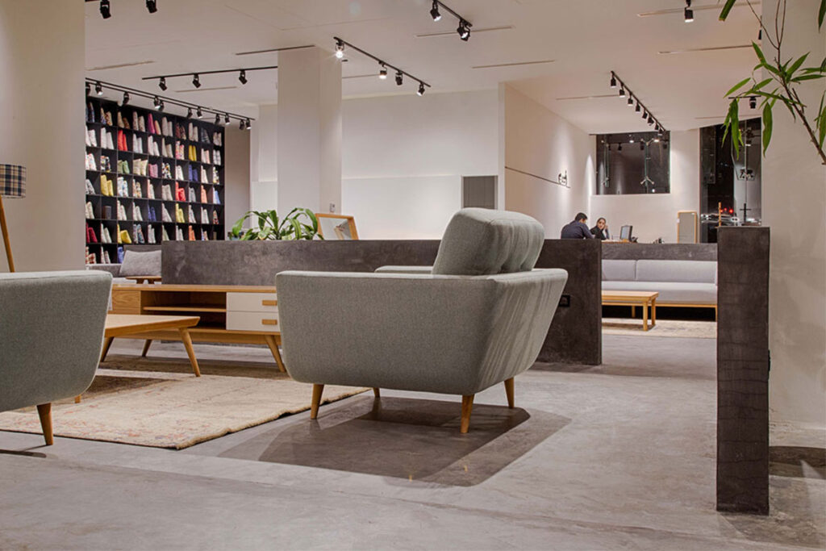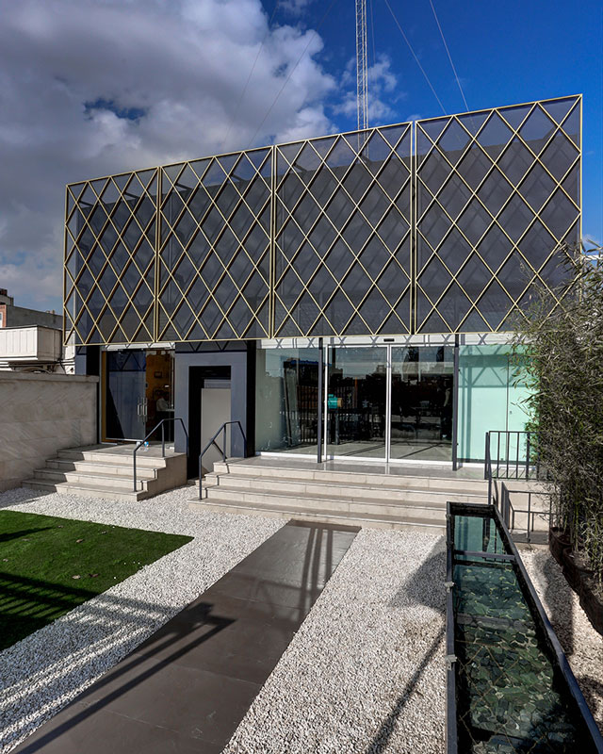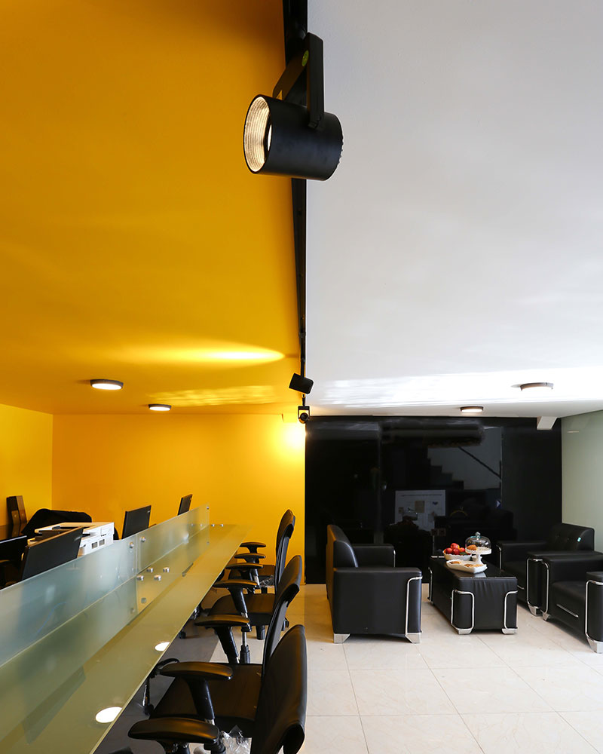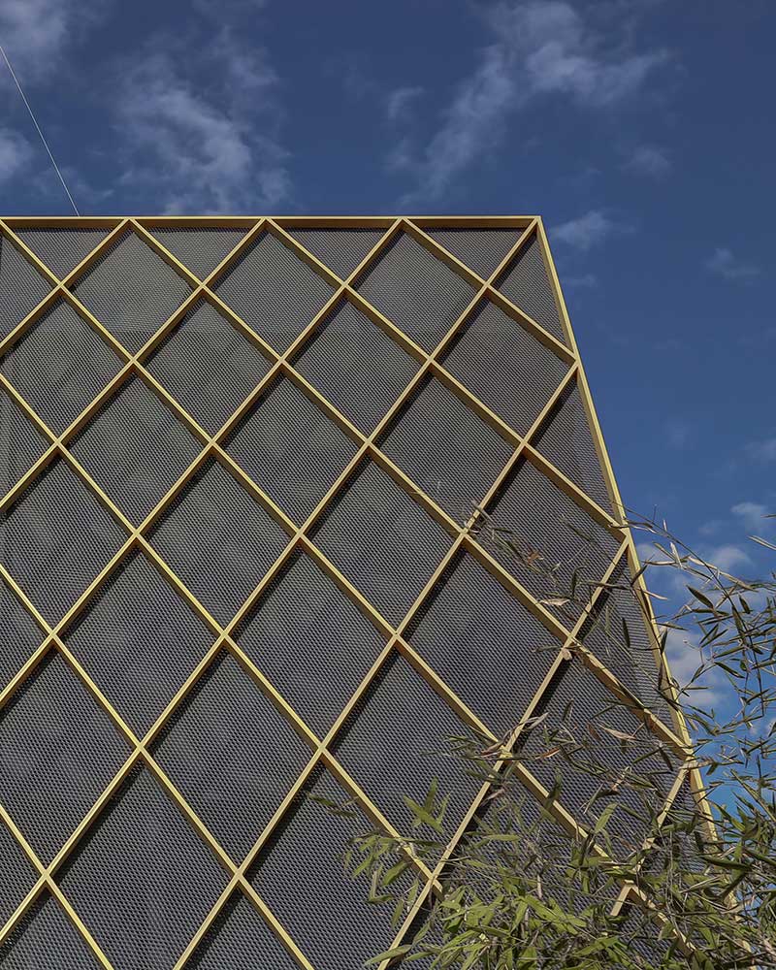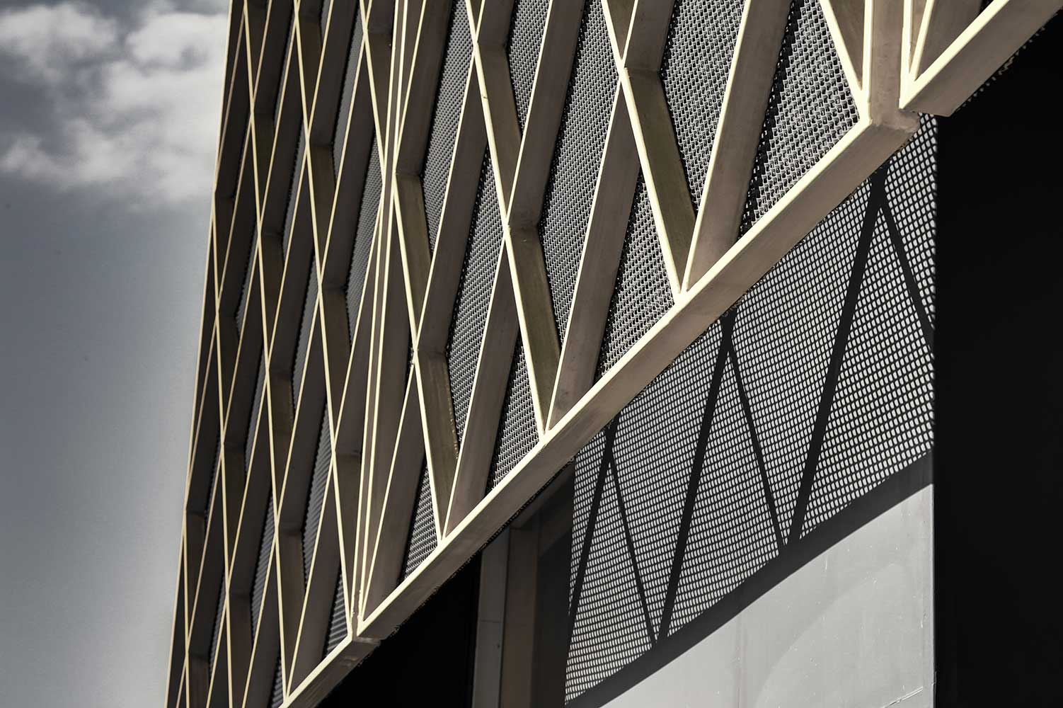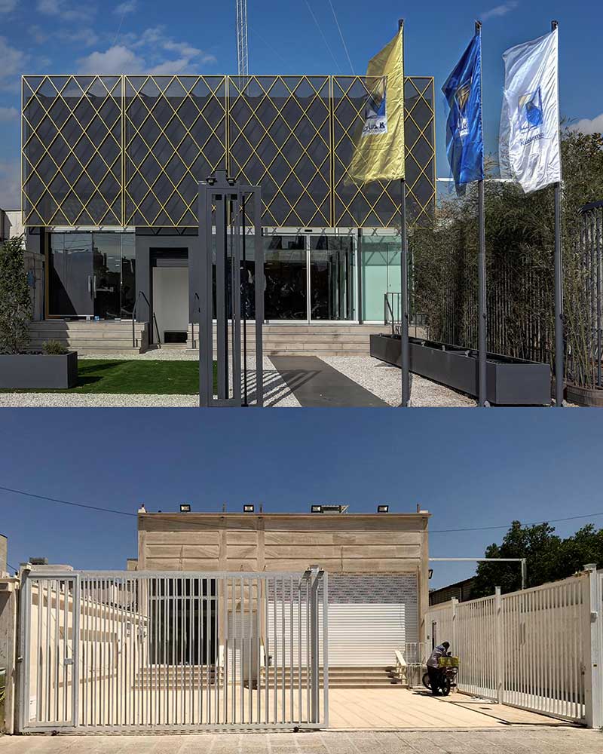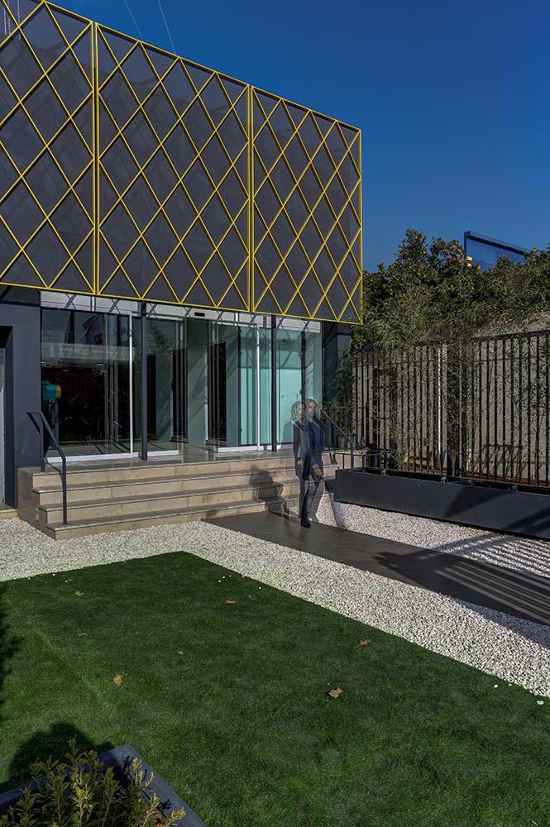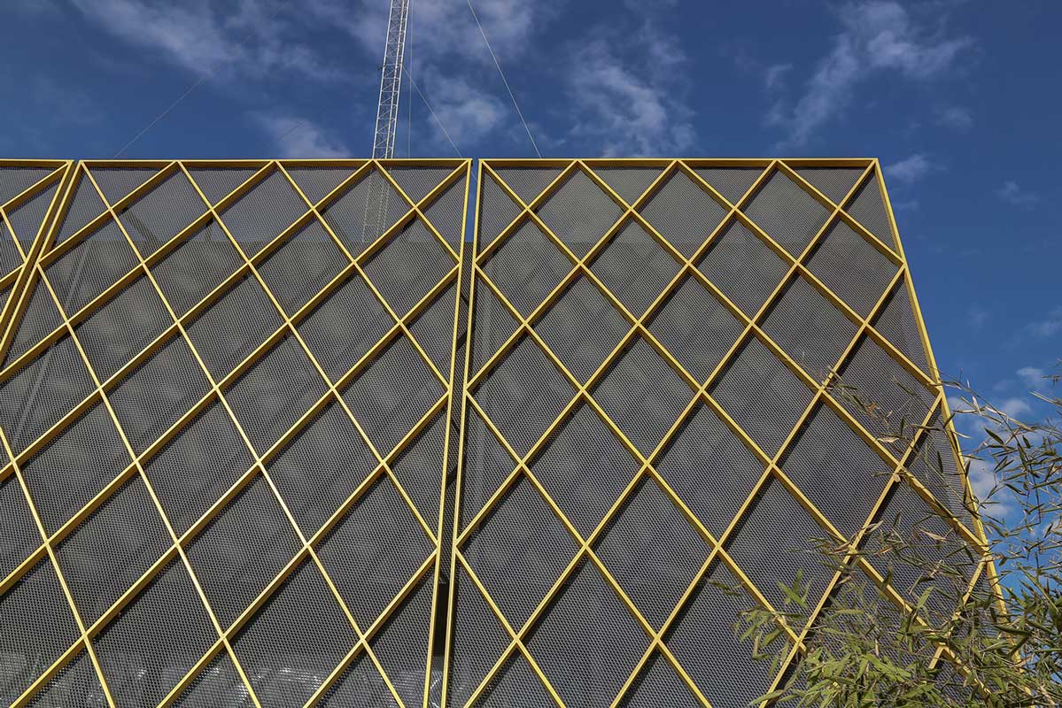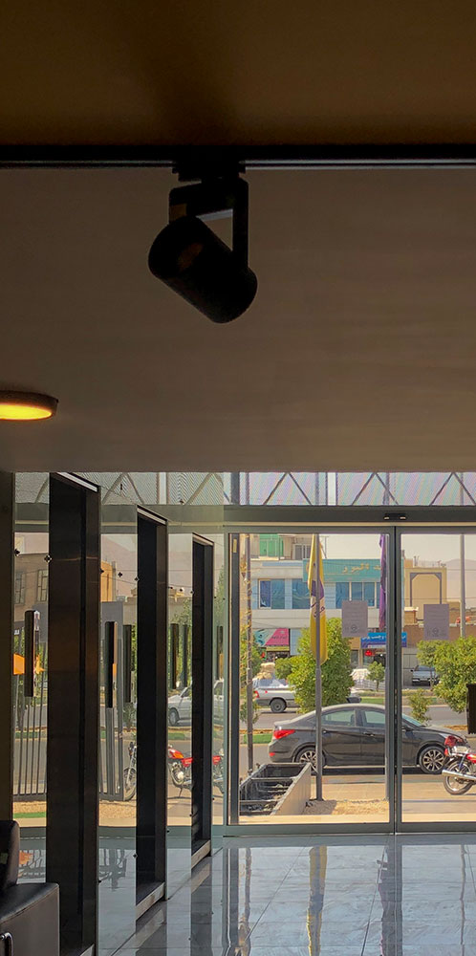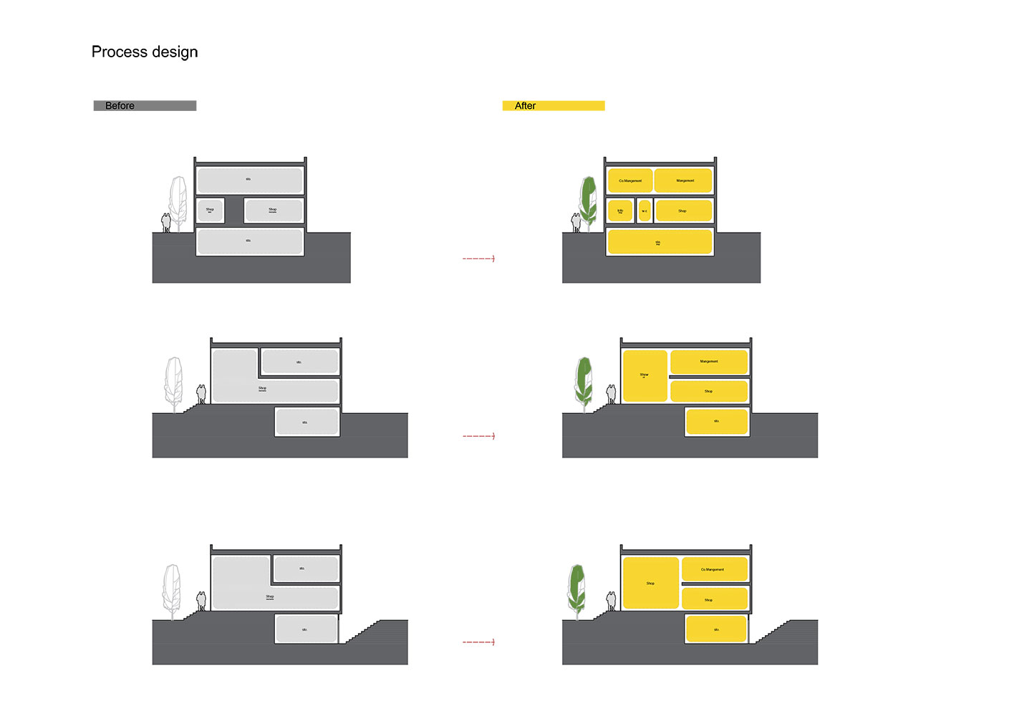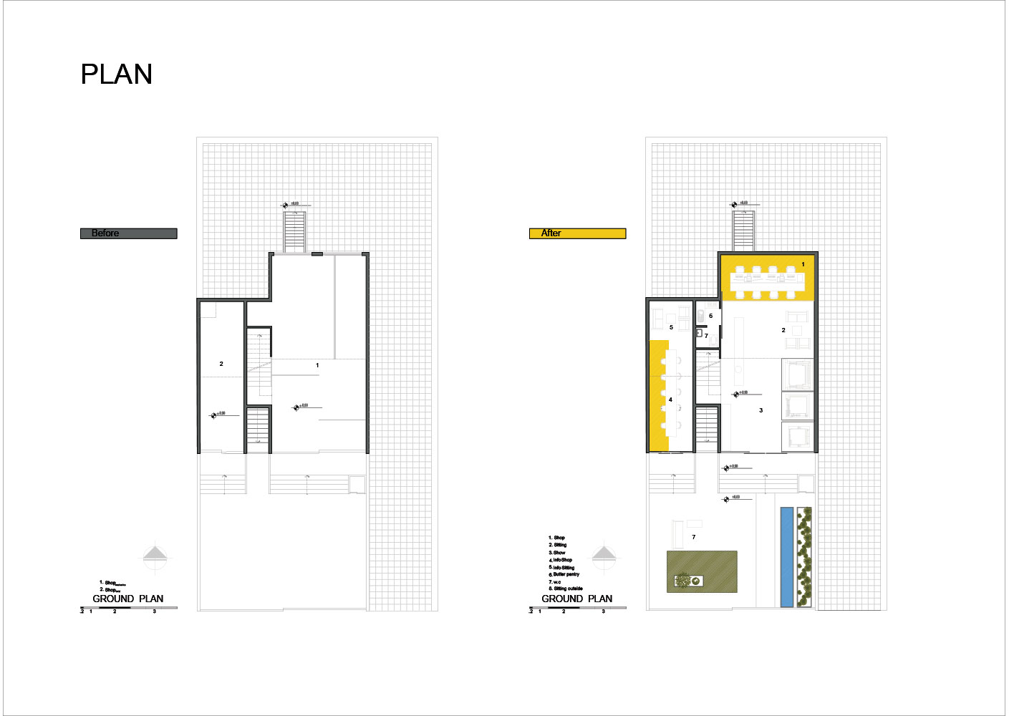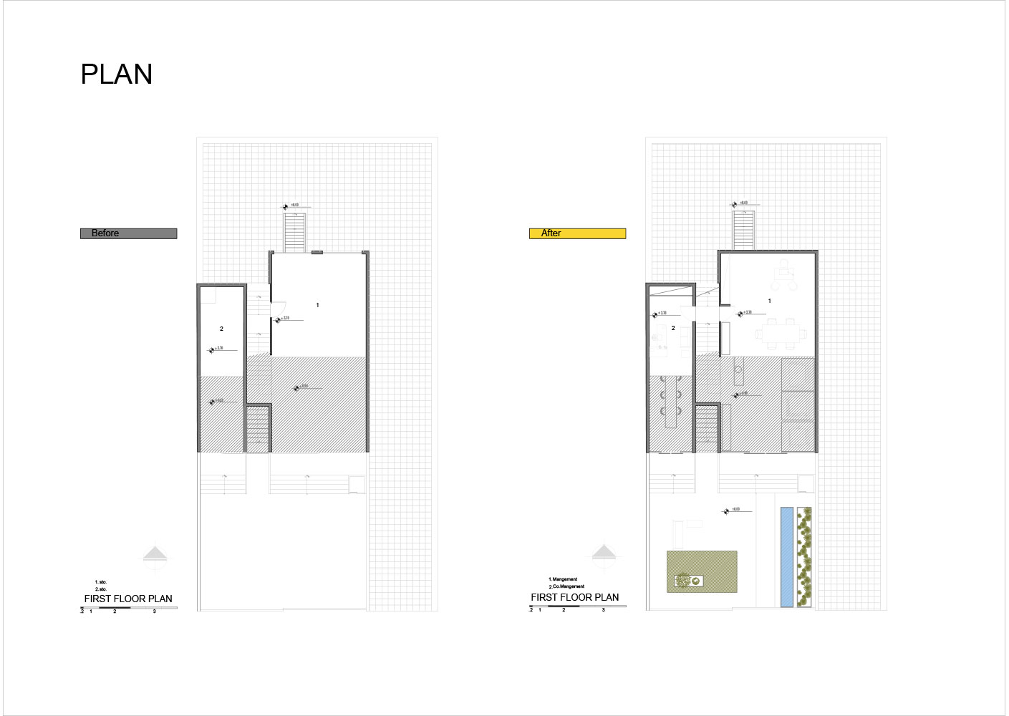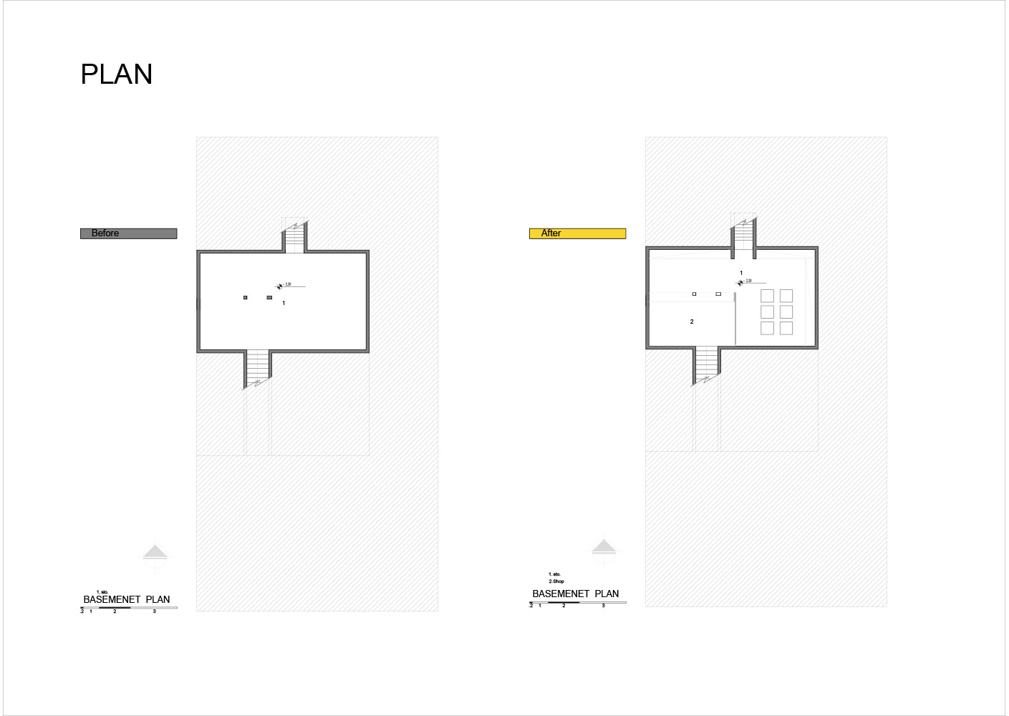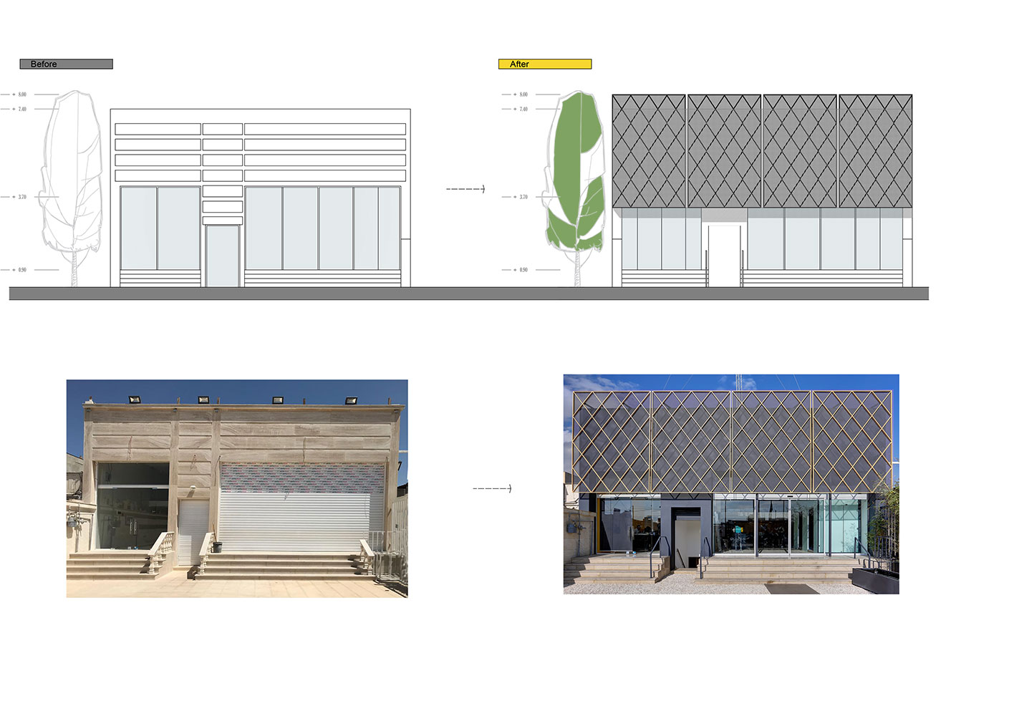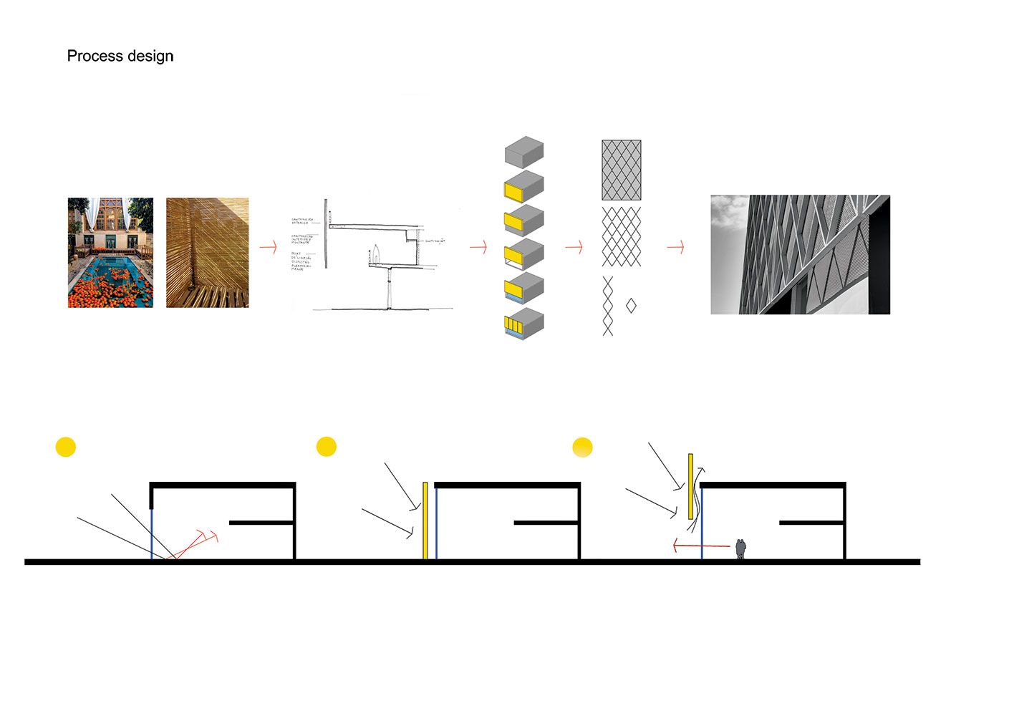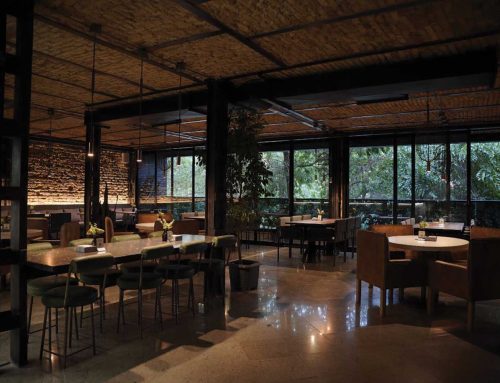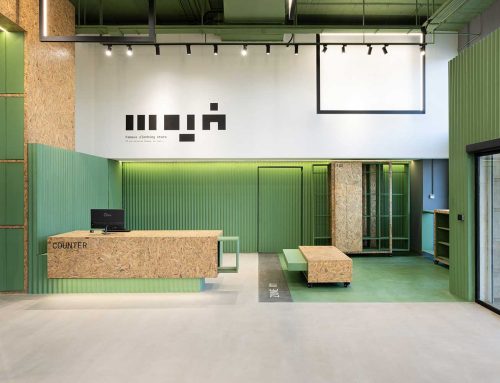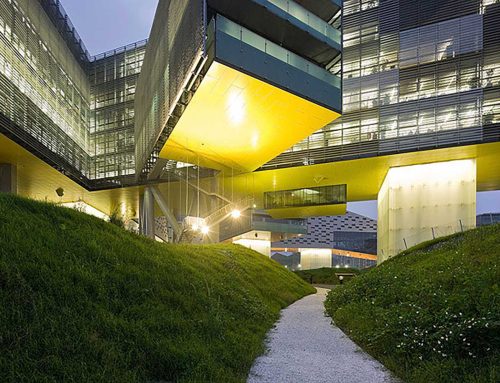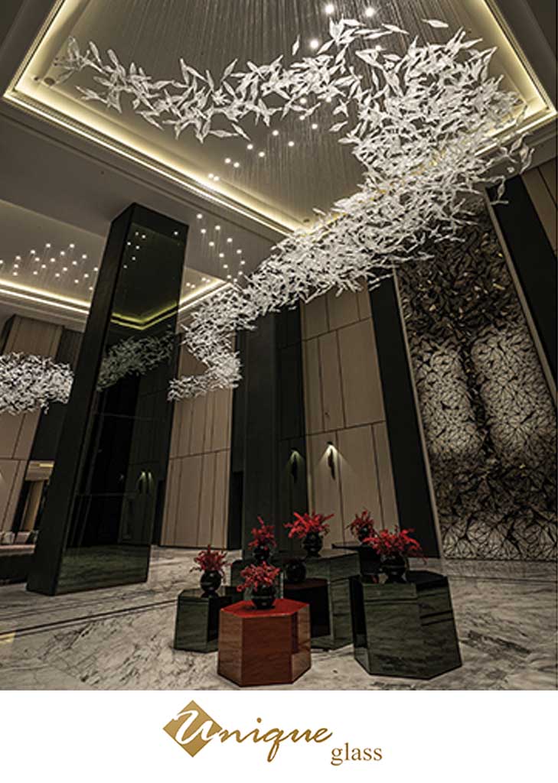شوروم آسانسور کلمان اثر محمد وارسته، رزا تبادار
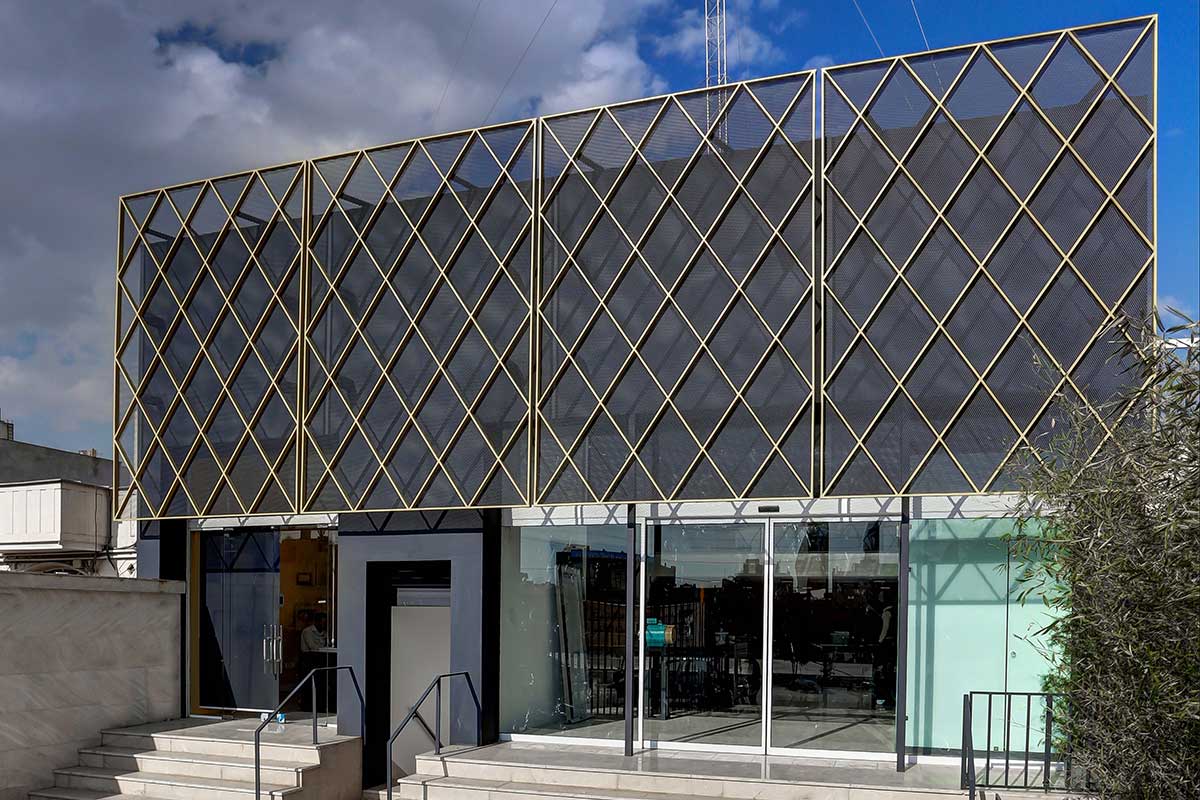
شوروم آسانسور کلمان
برداشت ما از اولین مواجهه با پروژه و همچنین اطلاع از نوع ارائه خدمات و برخورد با مخاطب در مجموعه کلمان، ذهن ما را درگیر پاسخ گویی به این موضوع کرد، که چگونه میتوان فضایی ایجاد کنیم که ضمن افزایش نفوذپذیری و شفافیت بیشتر، امکان ایجاد حداکثر ارتباط بصری در بستر آشفتهی نمای شهری را نیز ایجاد کند.
به همین دلیل بر اساس این استدلال در اولین گام، جدارهی خارجی را حذف کردهایم که این امر باعث شد حجم بنا سبک و عاری از پارازیتهای اضافی شود و ارتباط بیشتر فضای داخلی با بیرون را امکانپذیر کند؛ همچنین با حذف نمای سنگی قادر به ایجاد پوستهای شفاف و سبک بر جدارهی ساختمان شدیم که با بالا کشیدن پوسته شفاف مذکور و با حفظ سایه اندازی بر فضای داخلی، امکان رسیدن به ارتفاع مناسب را میسر شد.
با ایجاد نشیمن گاه و فضای مکس بین مسیر پیاده و بنای اصلی، همزمان با دعوتکنندگی بیشتر و افزایش ارتباط درون و بیرون بنا، نیاز کارفرما جهت داشتن فضای نشیمن در فضای باز، در این فضای میانه به وجود آمد.
استفاده از پوسته دوم این فرصت را ایجاد کرد که پوسته خارجی شفاف و سبک اجرا شود که از این طریق اصل انعطافپذیری و یکسانسازی به اجرا درآورده شد و در نهایت ساختمان ما به یک حجم واحد و یکدست تبدیل شد.
یکی از علاقهمندیهای ما جهت انتخاب نمای دو پوسته چه به واسطه متریالهایی مانند استرچ متال یا متریالهای پارچهای این بود که در اقلیمی چون شهر شیراز به دلیل تابش مستقیم و پایین بودن رطوبت، نیاز بسیار زیادی به تابشگیرها احساس میشود که این موضوع سبقهی تاریخی نیز داشت؛ معمولا در شهر شیراز پوستهها و پردهها را بیرون از ساختمان نصب میکردهاند که این خود سبب میشود که از رخ دادن پدیدهی گلخانهای جلوگیری شود، این کار با هدف کنترل حرارت در داخل ساختمان مورد استفاده قرار گرفت.
کتاب سال معماری معاصر ایران، 1399
____________________________
عملکرد: تجاری
_______________________________________
نام پروژه: شوروم آسانسور کلمان، شیراز
عملکرد: نمایشگاه
شرکت: دفتر طراحی وارتا و همکاران
معماران اصلی: محمد وارسته، رزا تبادار
همکاران طراحی: هاله شیبانی، فاطمه پاکنژاد، امین رضایی
کارفرما: فرشید رضازاده، مجموعه کلمان
مجری: محمد وارسته، فاطمه پاکنژاد، امین رضایی
نورپردازیی: محمد علیزاده، محمد وارسته
آدرس پروژ: شیراز، بلوار رحمت
مساحت زمین: 500 مترمربع
زیربنا: 350 مترمربع
تاریخ شروع / تاریخ پایان ساخت: 1398
عکاس پروژه: امیر علی غفاری
گرافیک: پیمان باقری
وبسایت: www.vartaoffice.com
ایمیل: varasteh.mohamad.ar@gmail.com
اینستاگرام: VARTA_OFFICE
Keleman Showroom, Mohammad Varasteh, Roza Tabadar

Project Name: Keleman Showroom \ Function: Showroom
Company: Varta And Partners \ Lead Architects: Mohammad Varasteh, Roza Tabadar
Design Team: Haleh Sheibani, Fatemeh Paknezhad, Amin Rezai
Structure: Available \ Mechanical Structure: Available
Location: Sheikhbahai ST, Tehran \ Total Land Area-Area of Construction:
500 Sq.m-350 Sq.m \ Client: Farshid Rezazadeh \ Date: 2020
Photographer: Hamid Karami \ Graphic: Peyman Bagheri
Website: www.vartaoffice.com
E-mail: varasteh.mohamad.ar@gmail.com
Instagram: @VARTA_OFFICE
our perception of the first encounter with the project as well as the knowledge of the type of service provided and the treatment of the clients in Keleman complex, occupied our minds to answer this question: How can we create a space that, while increasing permeability and greater transparency, also allows for maximum visual connection in the turbulent context of the urban landscape?
Based on this conclusion and for this reason, we have removed the external wall in the first step, it made the volume of the building light and free of additional noises and allowed more connection between the interior and the exterior space; also by removing the stone-faced, we were able to create a transparent and light shell on the wall of the building, which by raising the mentioned transparent shell and maintaining shadowing on the interior space, it was possible to reach the appropriate height.
By making a seating area and pause space between the sidewalk and the main building, at the same time with more inviting and increasing the connection inside and outside the building, the employer’s need of having an outdoor seating area in this middle space arose.
Using the second shell made the opportunity to run a transparent and light outer shell, in this way, the principle of flexibility and uniformity was implemented. At last, our building became a single and uniform volume.
One of our interests in choosing the appearance of two shells, whether due to materials such as stretch metal or fabric materials, was that in a climate such as Shiraz, because of the direct radiation and low humidity, there is a great need for radiators, which this subject had a historical background; in Shiraz, shells and curtains were usually installed outside the building, which prevents the occurrence of greenhouse phenomenon. This was used to control the temperature inside the building.


