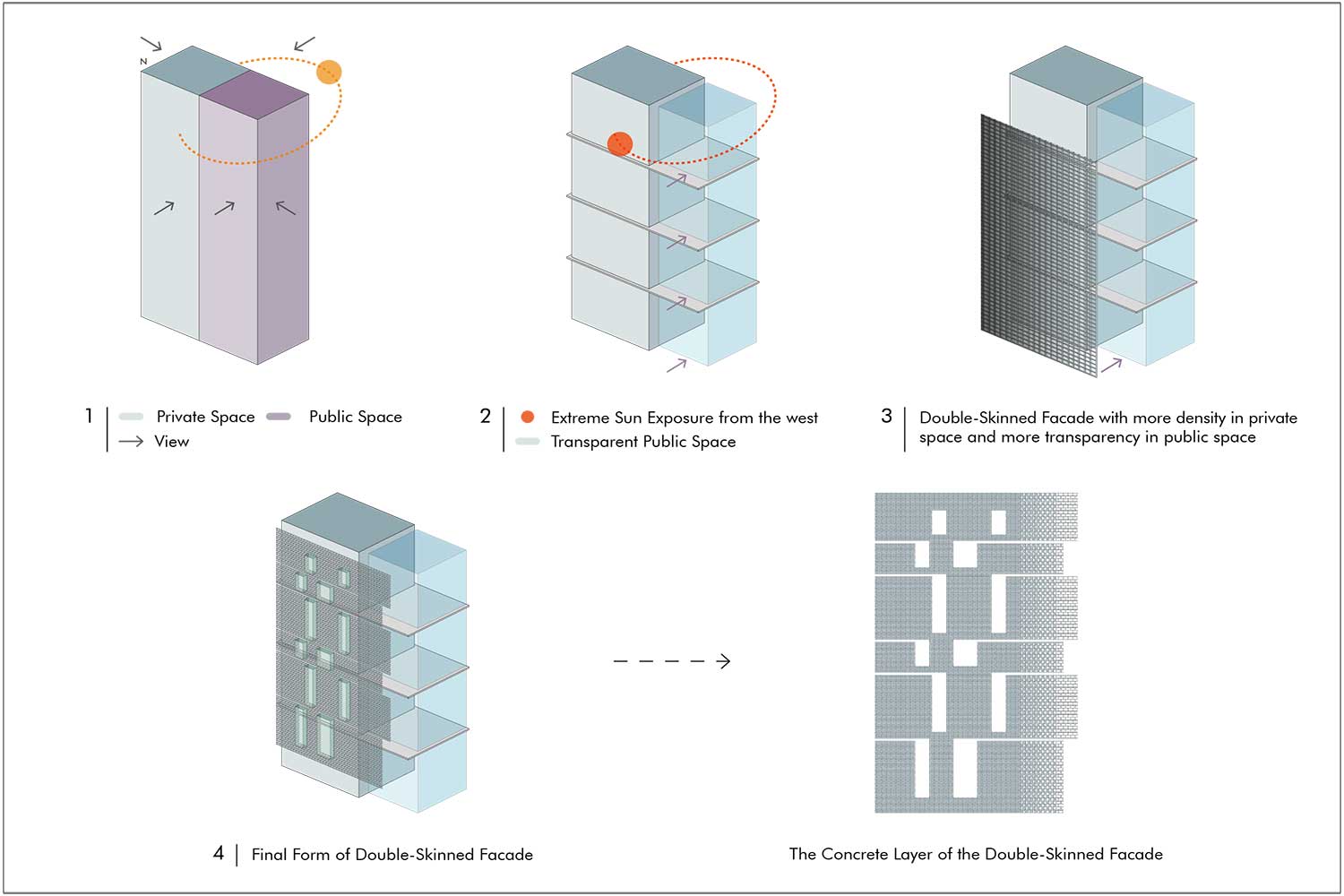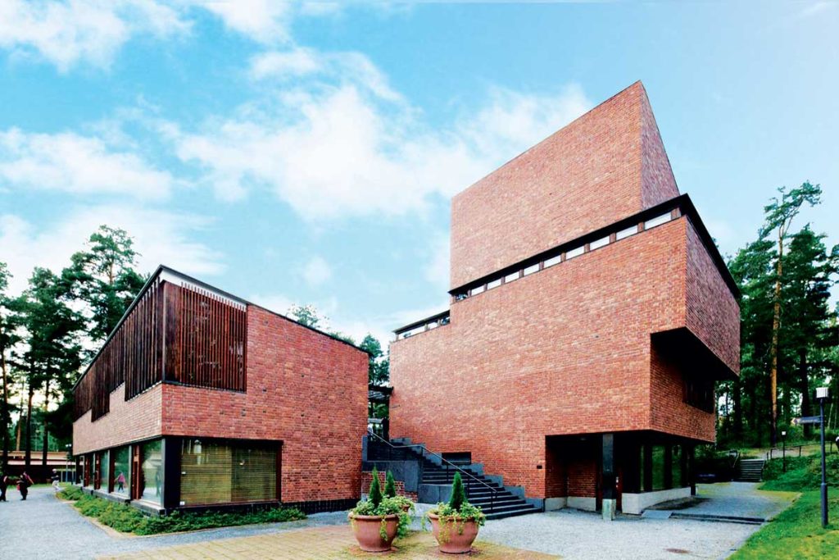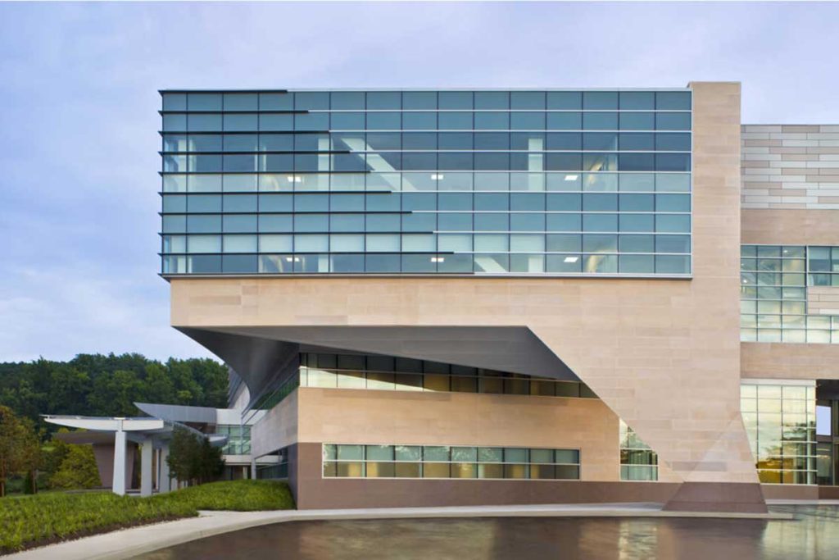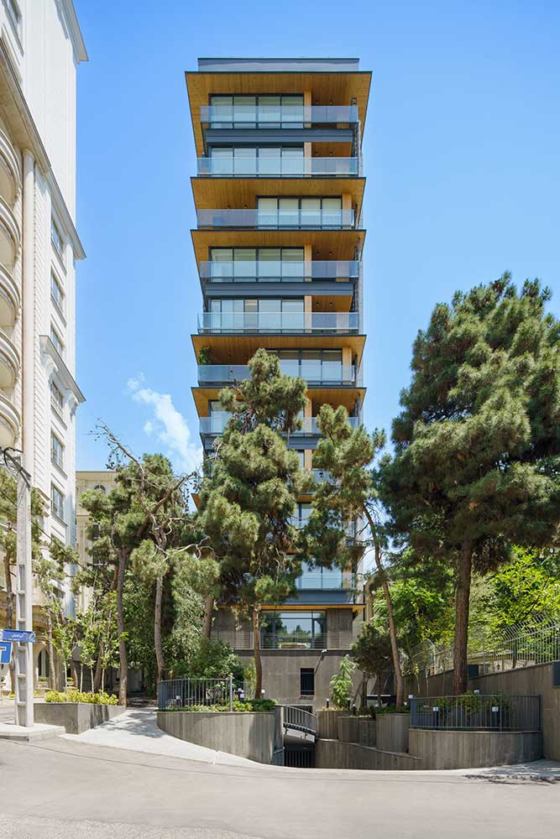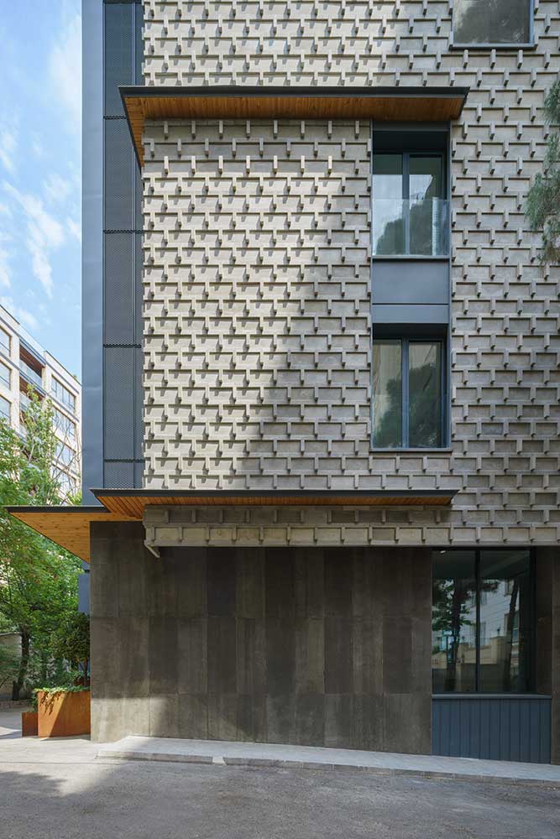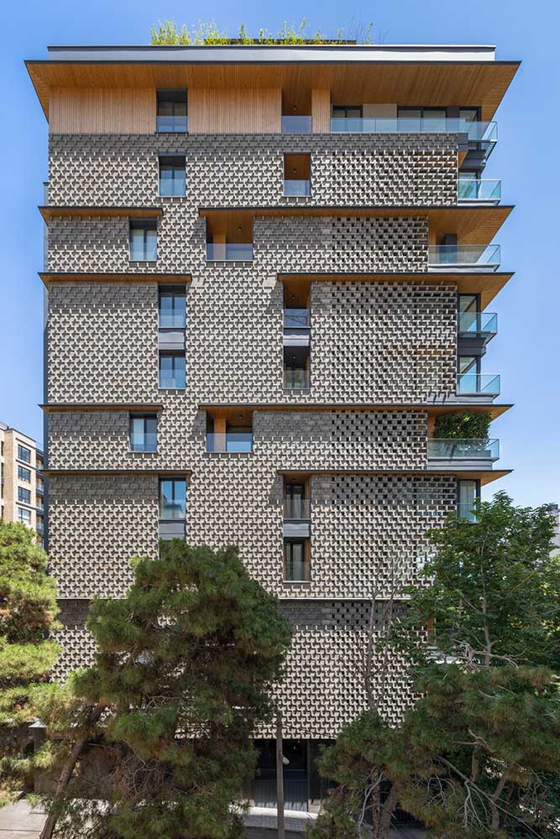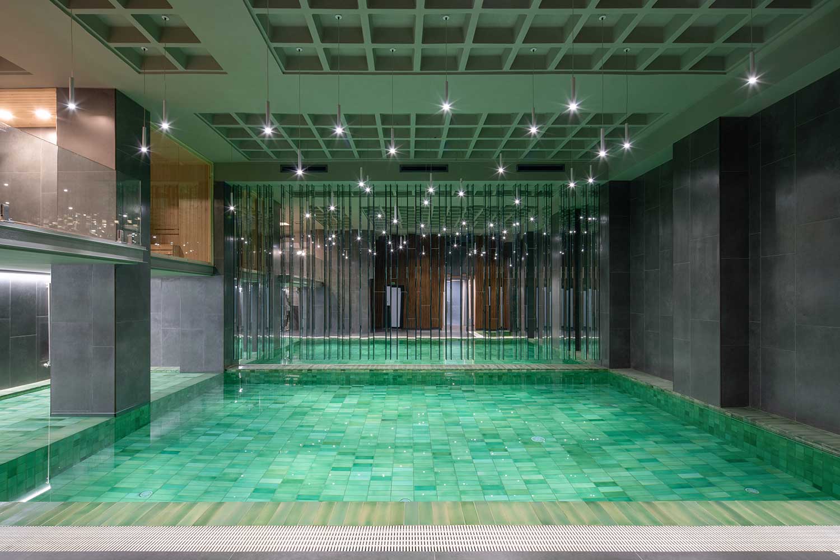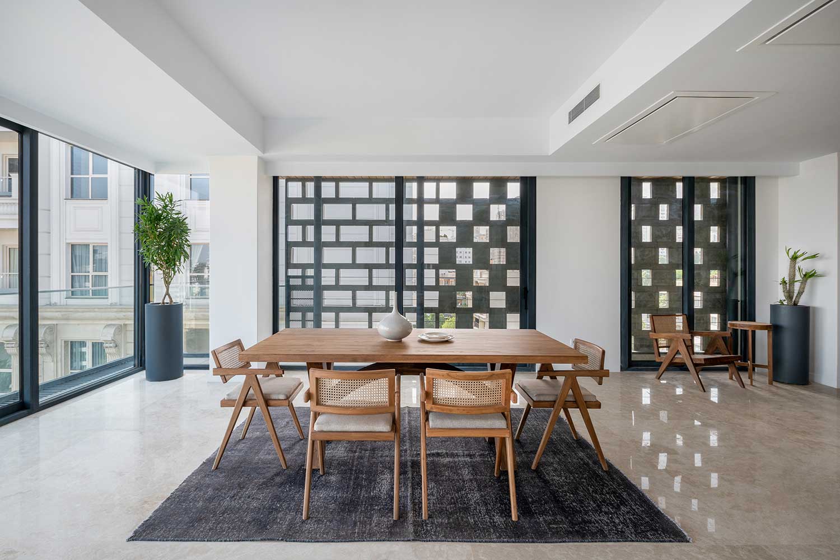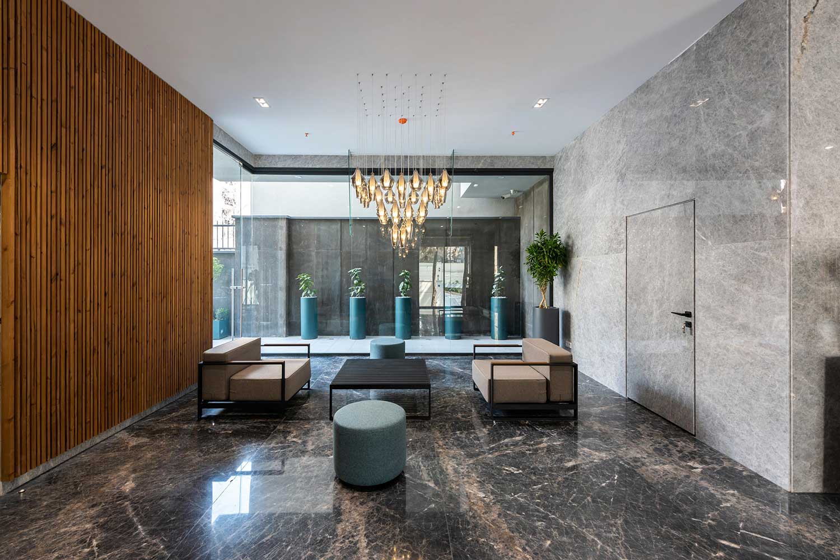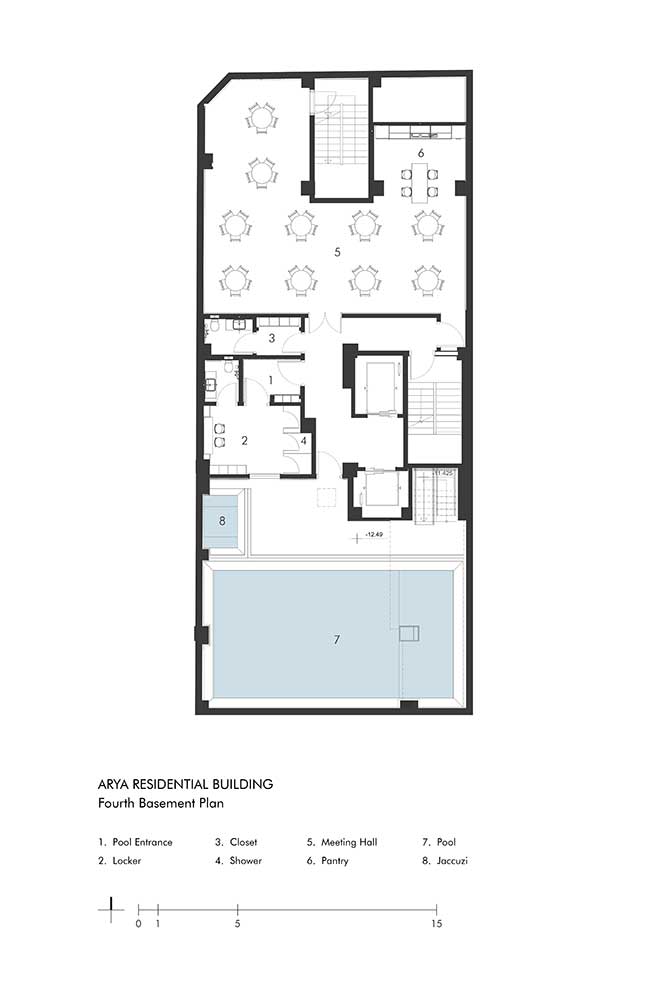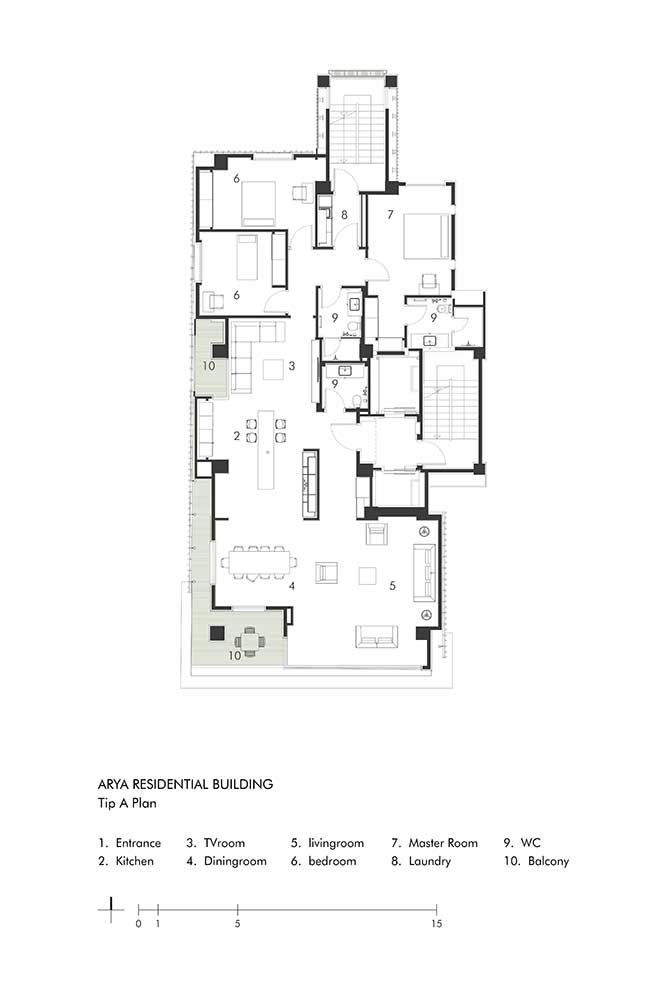ساختمان مسکونی آریا، اثر بهزاد حیدری، شیرین صمدیان
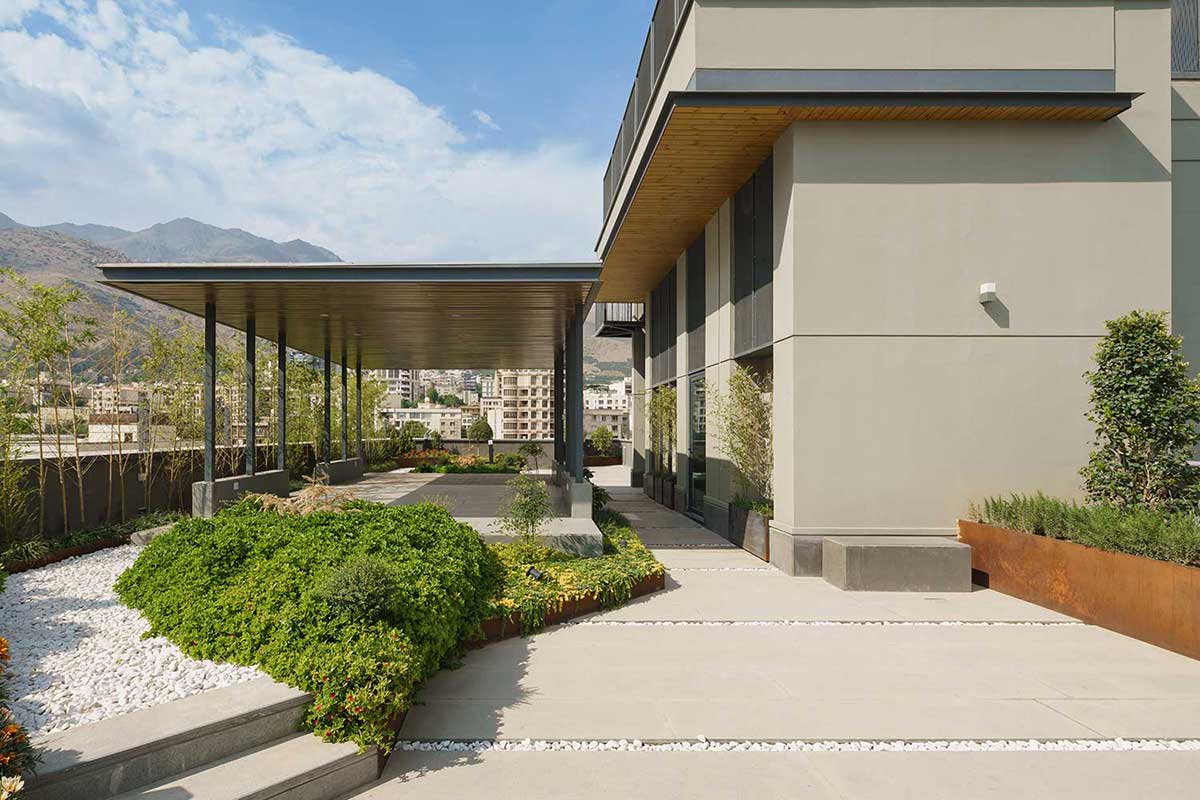
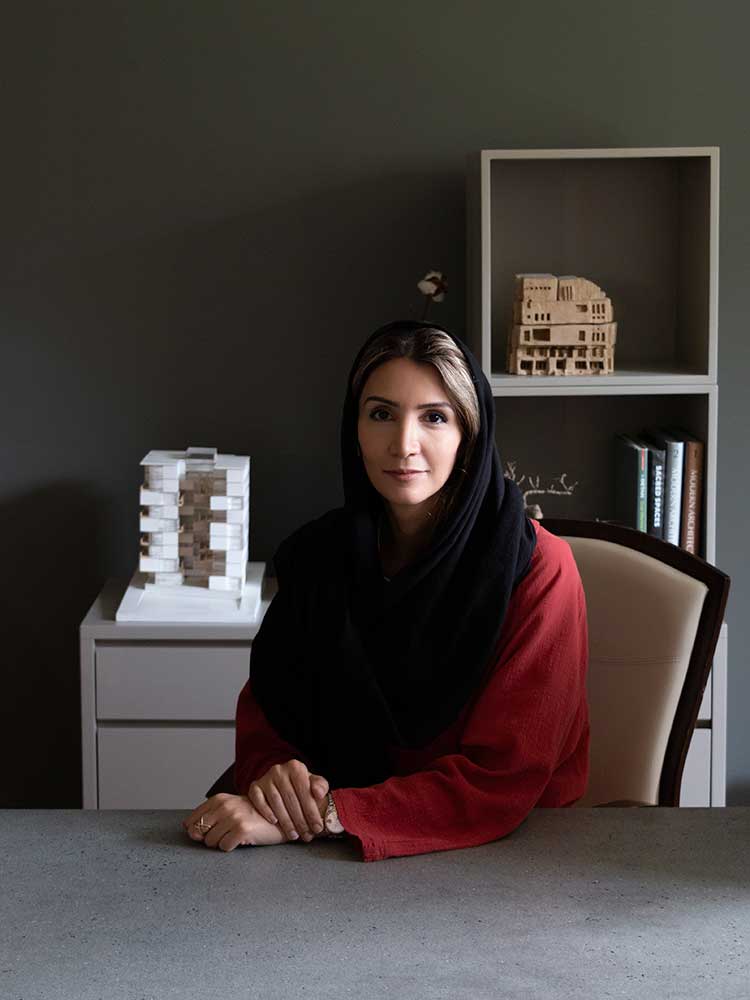
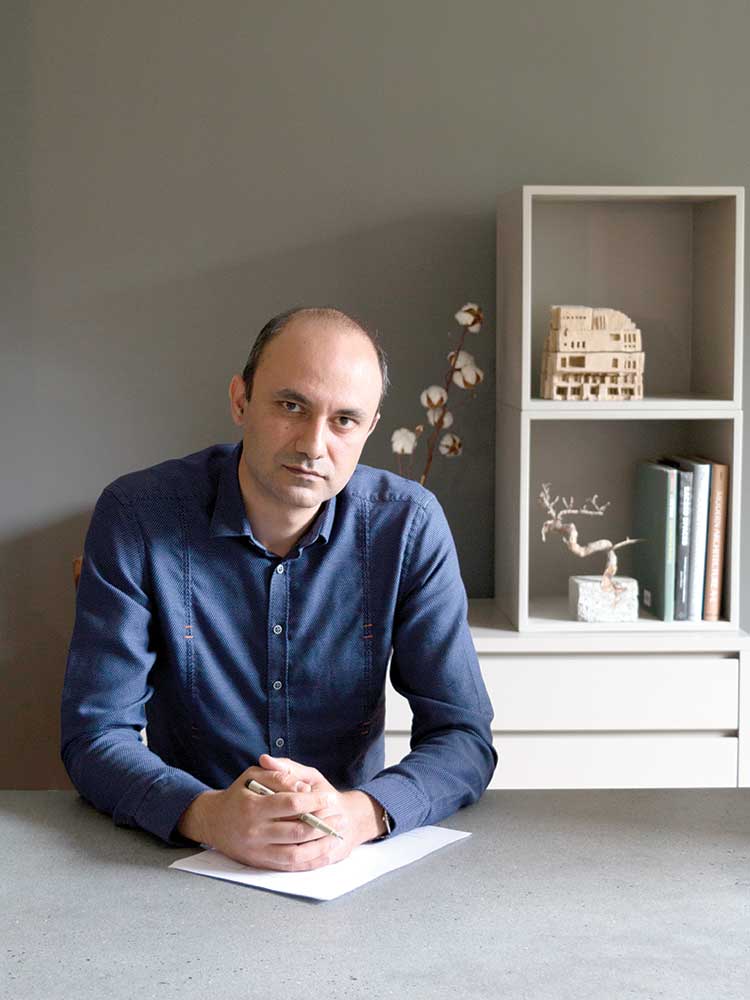
ساختمان مسکونی آریا با زیربنای 4,270 مترمربع، در زمینی به مساحت 555 مترمربع شامل 10 طبقهی مسکونی، همکف (لابی) و چهار طبقهی زیرزمین احداث شده است.
از نقاط قوت سایت، قرارگیری زمین در کنج گذر است که امکان نورگیری از سه ضلع را فراهم میآورد. اما با توجه به تعریف 10 طبقهی مسکونی تک واحدی و ارتفاع بلند ساختمان در عین عرض کم زمین، تناسبات بهینهای در نما به وجود نمیآمد؛ بنابراین دو رویکرد در طراحی این ساختمان ملاک عمل قرار گرفت:
رویکرد اول: با توجه به نمای عریض غربی و تقریبا اصلی ساختمان و مزاحمت نور غرب در این جداره، تناقضی در طراحی به وجود آمد که ملاک شکلگیری ایدهی نما شد.
در بخش شمالی فضاهای خصوصی و در بخش جنوبی فضاهای عمومی واحد مسکونی جانمایی شدند.
در جدارهی غربی تشکیل پوستهی بتنی که در بخشهای خصوصی دارای بازشوهای حداقلی است، کنترل نور را فراهم نمود و در بخش عمومی دو پوسته شدن نما و ایجاد تخلخل طیفگونه باعث تلطیف نور غرب میشود.
رویکرد دوم: در نمای جنوبی یک حجم شیشهای و یک بالکن قرار گرفته است که با جابهجایی در طبقات تنوعی را به وجود آوردهاند که در عین حال به تناسبات نامناسب نما کمک کردند.
مشاعات ساختمان شامل استخر و فضاهای ورزشی، روف گاردن و سالن اجتماعات میباشد.
کتاب سال معماری معاصر ایران، 1401
نام پروژه: ساختمان مسکونی آریـــا
عملکرد: مسکونی
دفتر طراحی: پرگـــار
معماران: بهزاد حیدری و شیرین صمدیان
تیم طراحی: مریم مسندی، میلاد حسنزاده، مروارید نوریزاده، مهدی مشکینقلم، نوید عسگرینژاد
کارفرما: مهندس مسعود جامی
سازه: دکتر میرقادری
برق: مهدی قندیلزاده
تاسیسات: کیانوش محمدی
آدرس: فرمانیه، آریای شرقی، نبش بنبست مریم
تیم عکاسی: استودیو دید
تاریخ شروع و پایان: 1400-1396
وبسایت: www.pargar.studio
ایمیل: info@pargar.studio
اینستاگرام: pargararchitecture
Arya Residential Building, Behzad Heidari, Shirin Samadian
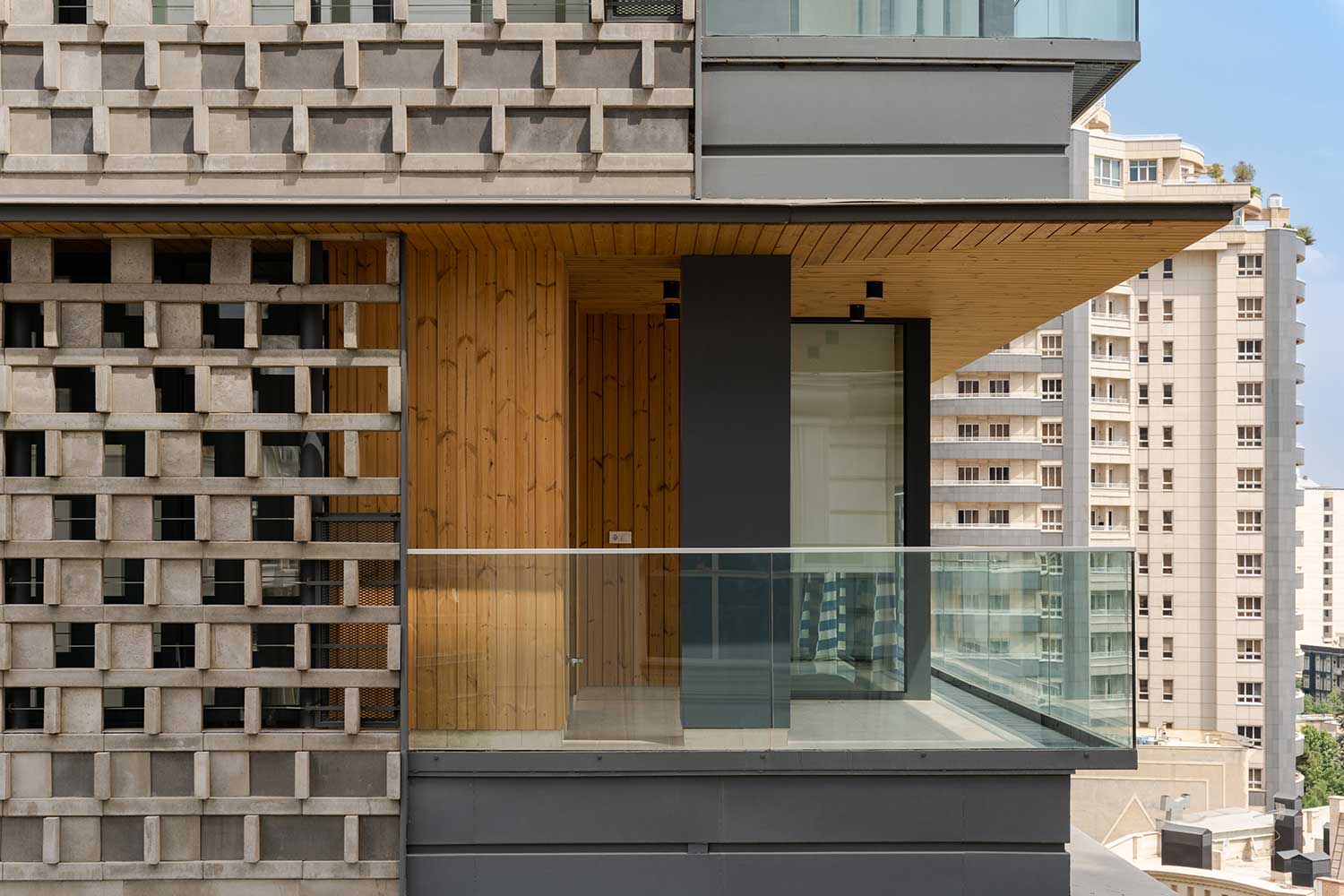
Project Name: Arya Residential Building
Function: Residential
Company: Pargar Architecture and Design
Lead Architects: Behzad Heidari, Shirin Samadian
Design Team: Maryam Masnadi, Milad Hassan Zadeh, Morvarid Nourizadeh, Mehdi Meshkin Ghalam, Navid Asgari Nejad
Client: Masoud Jami
Structure: Dr Mirghaderi
Electrical: Mehdi Ghandilzadeh
Mechanical: Kianoosh Mohammadi
Address: Maryam Dead-End, Eastern Arya St., Farmanieh St,. Tehran
Photographer: Deed Studio
Date: 2018-2022
Website: www.pargar.studio
Email: info@pargar.studio
Instagram: pargararchitecture
Aria residential building with the total area of 4270 m² located on a land with the area of 555m²
The building includes ten floors with residential function, lobby on the ground floor, and four basements. One of the advantages of the site is its location which is located on the corner of the three main streets that can provide light penetration from three sides of the building. On the other hand, the small width of the site and the height of the high-rise building as the result of 10 units of residential in each floor did not lead to an optimal proportion of the façade. There were two approaches in the design process of this building. On first approach, the design concept of the facade was a solution for handling design challenges. The west side of the site which is almost the main façade is considerably long, but on the other hand, the west light is not appropriate.
In space allocation, the private zones are located on the north, while the public zones designed on the south of the residential units.
The concrete shell, designed on the west side of the building, controls the light of private zone with the minimum number of windows. In the same manner, this porous parametric facade structure, envelopes the public space, while allowing the natural daylight to diffuse through. On the second approach, the items of the south façade which are a glass volume, and a balcony are moving between floors to create diversity in design and make a better proportion in facade at the same time. The other common spaces in buildings include pool, sport facilities, roof garden, and the gathering hall.
مدارک فنی
