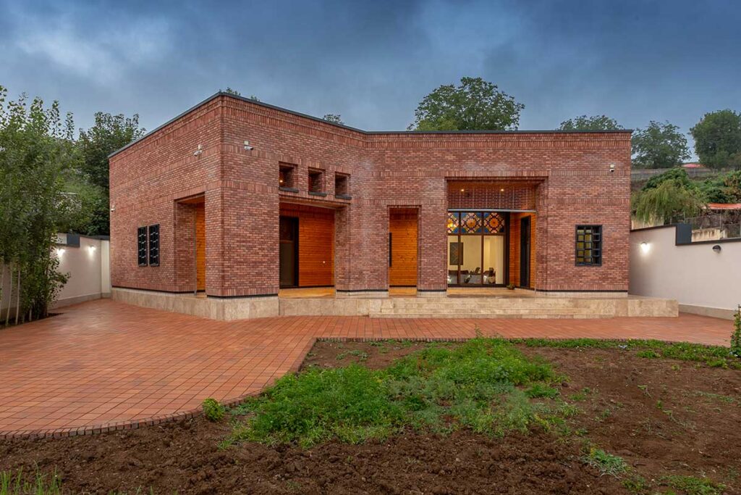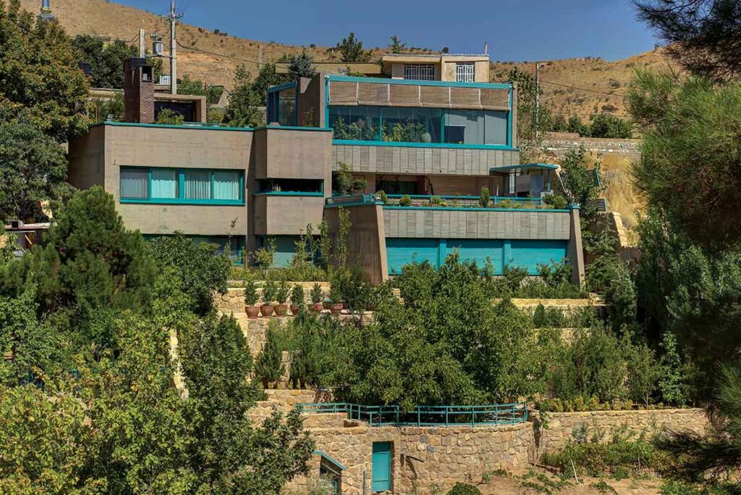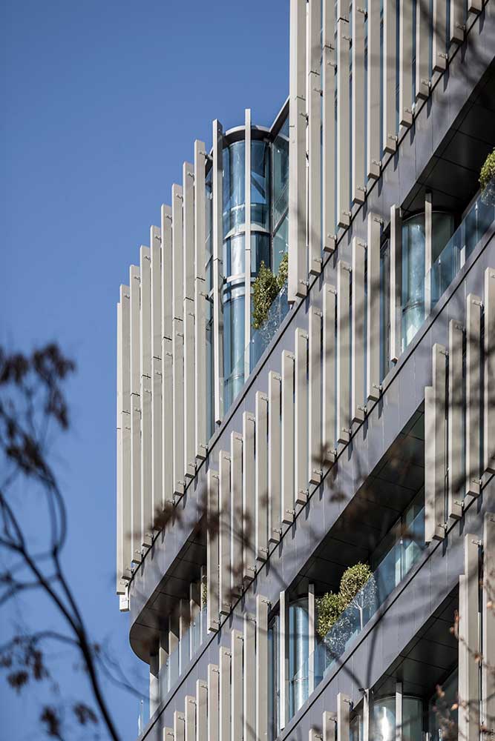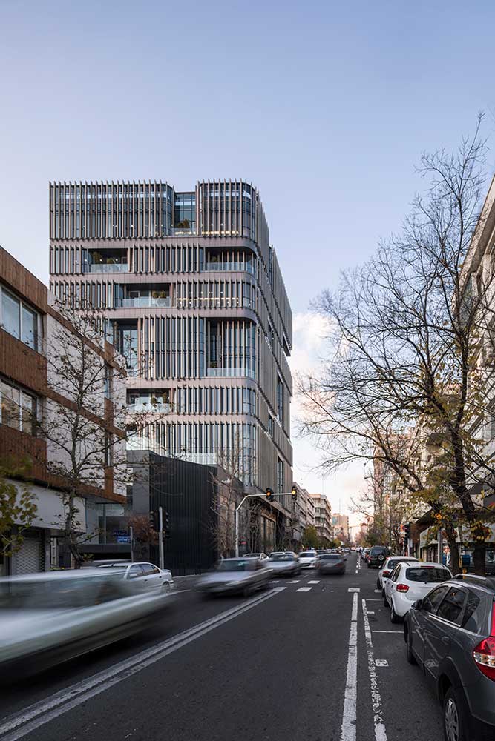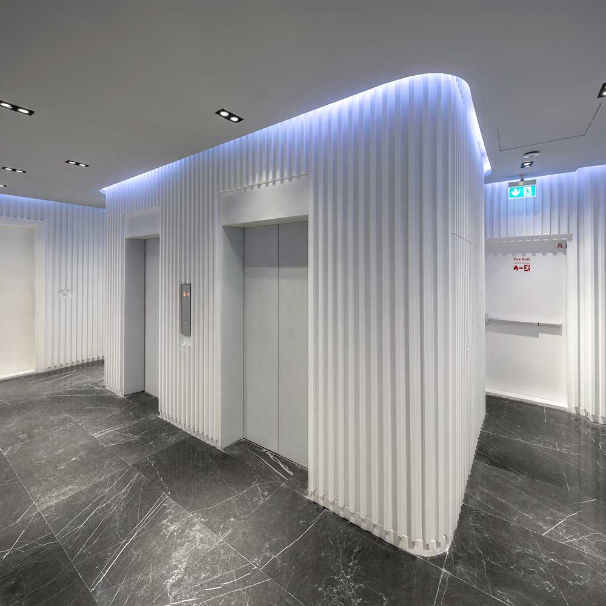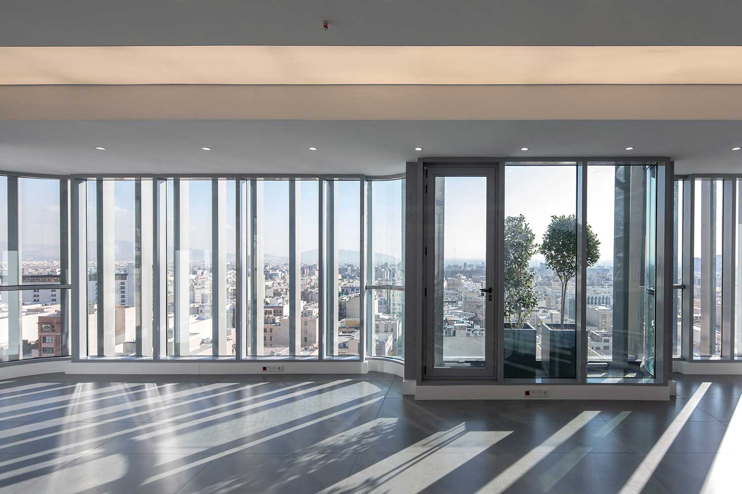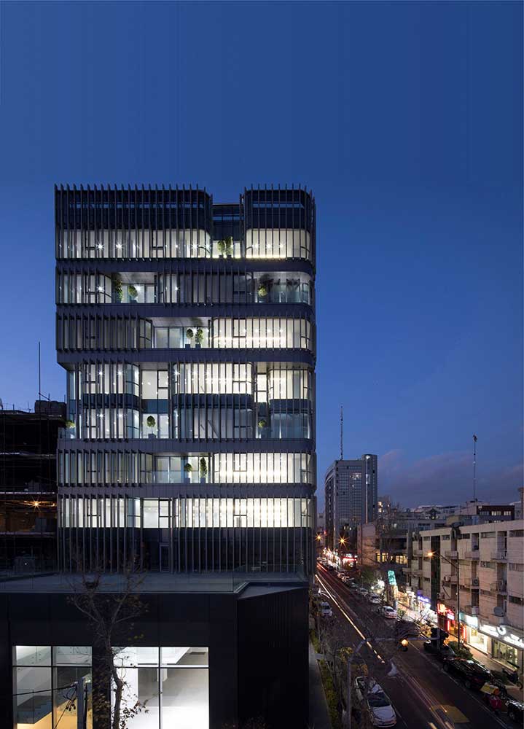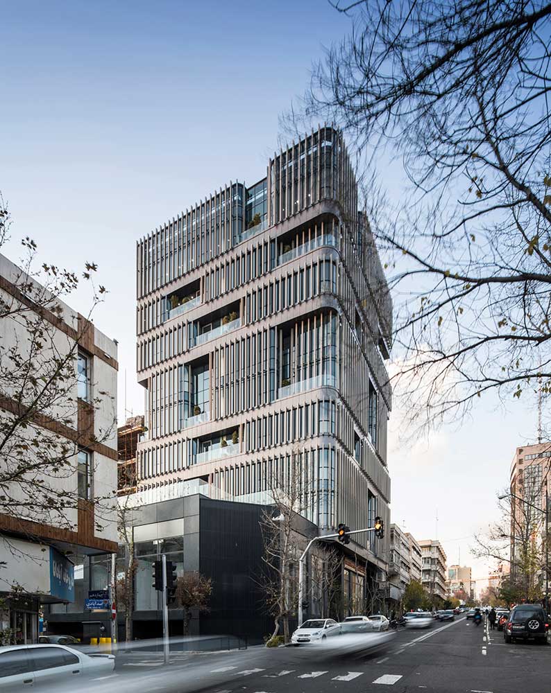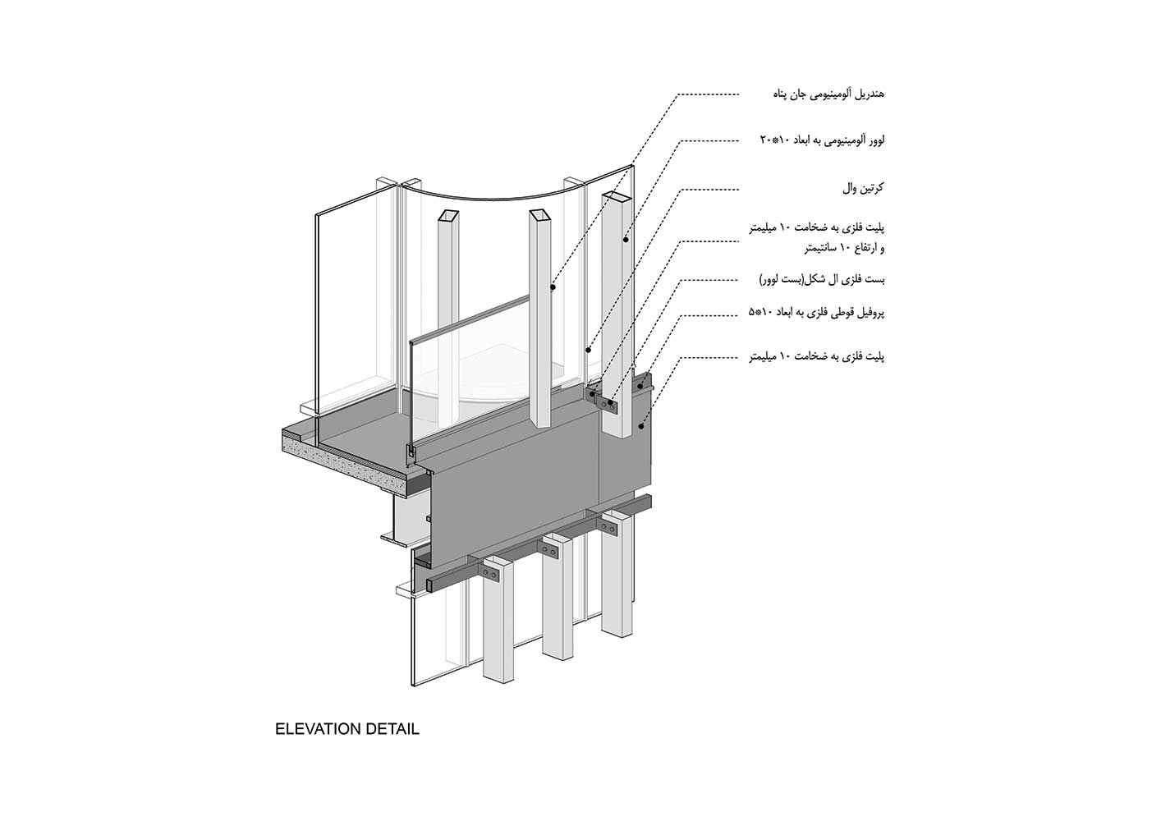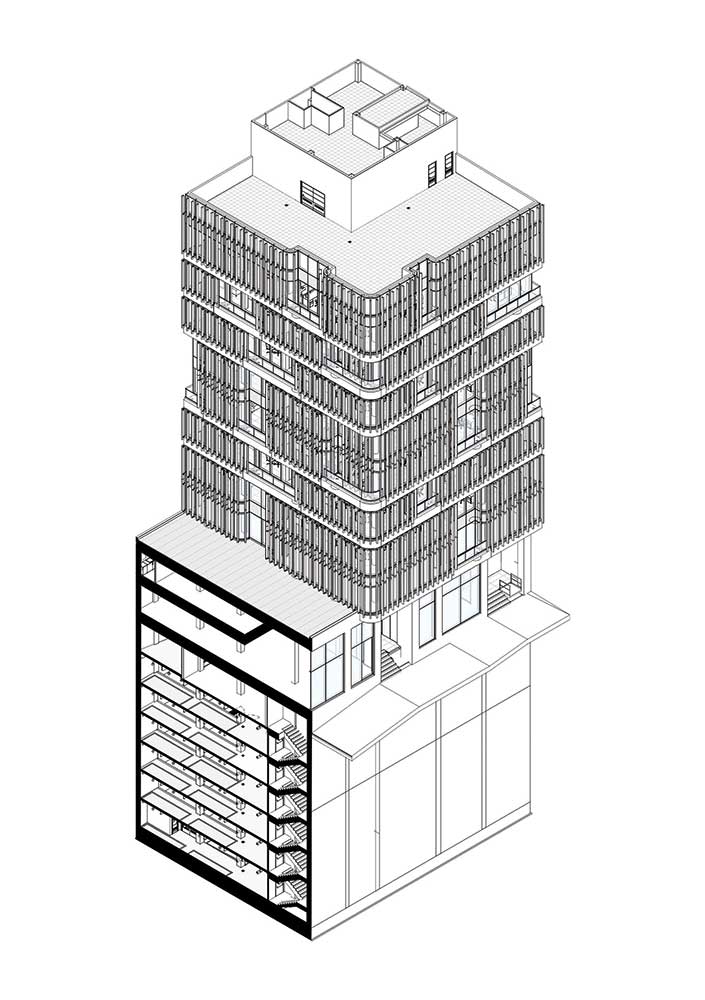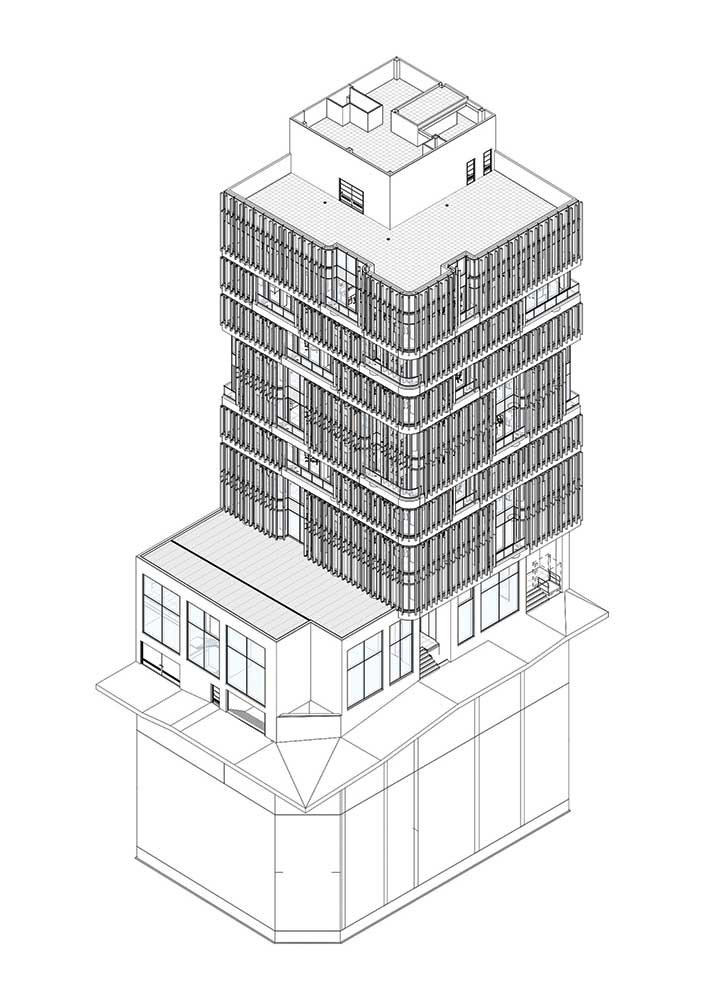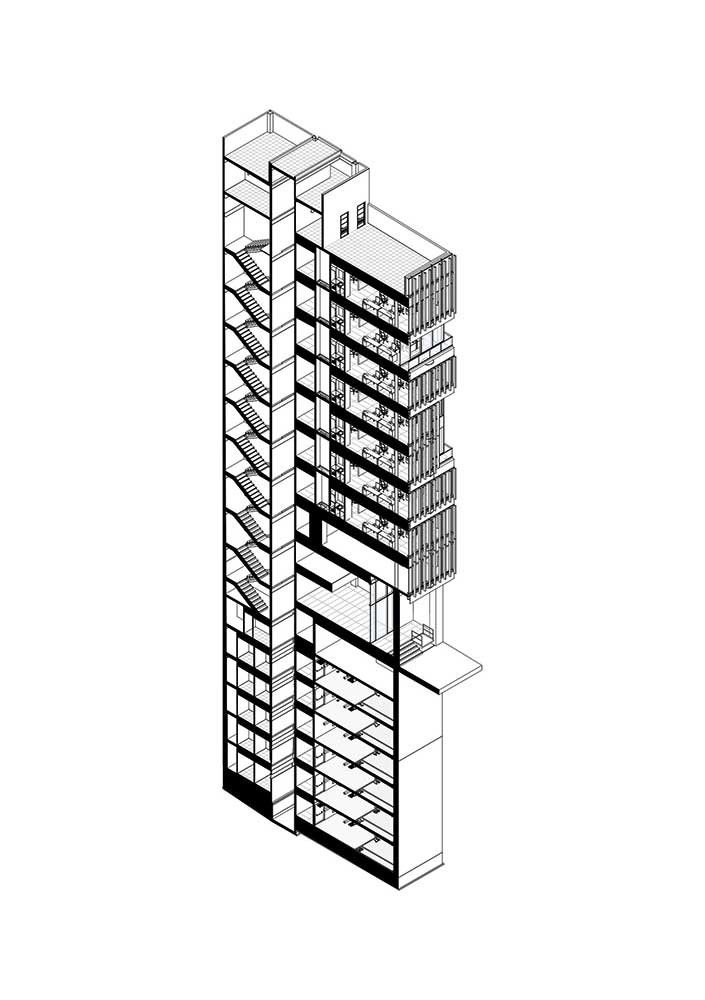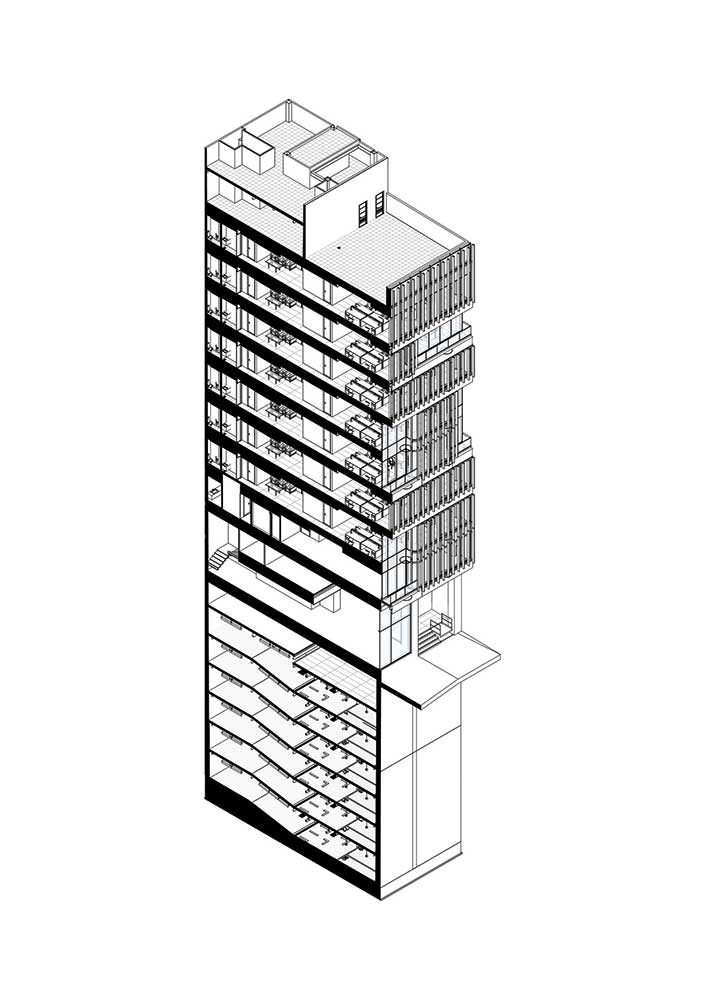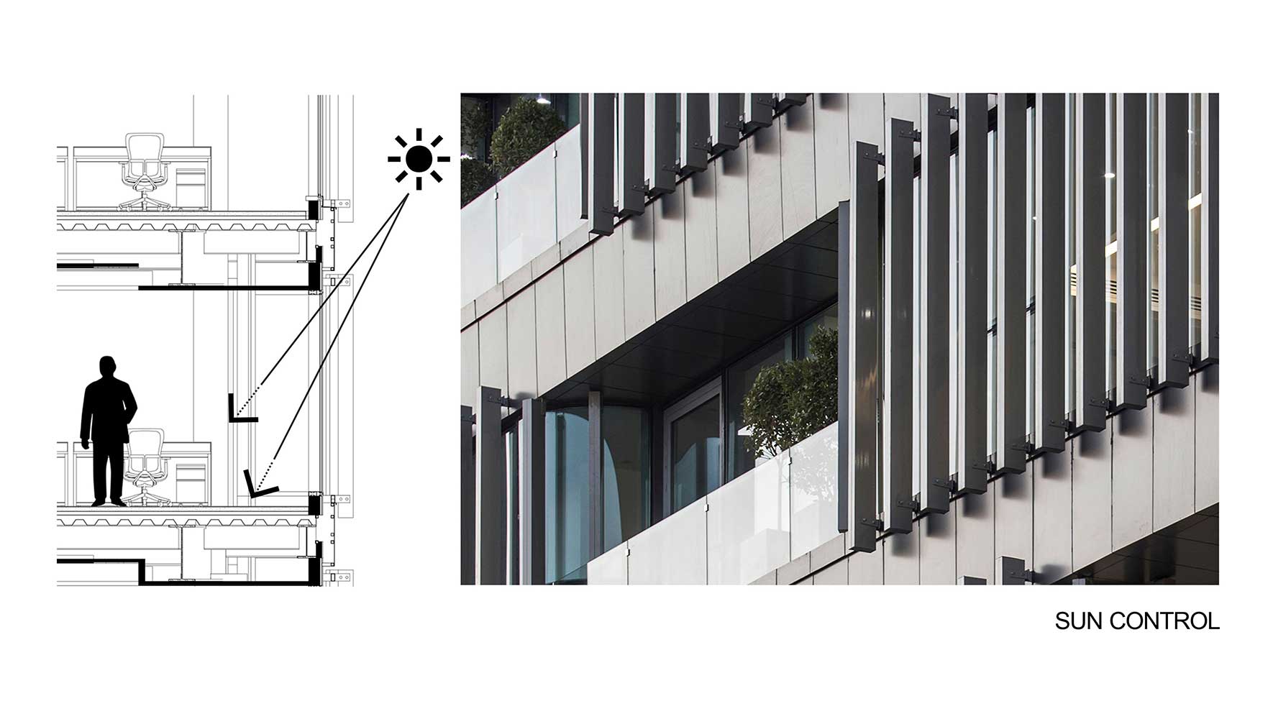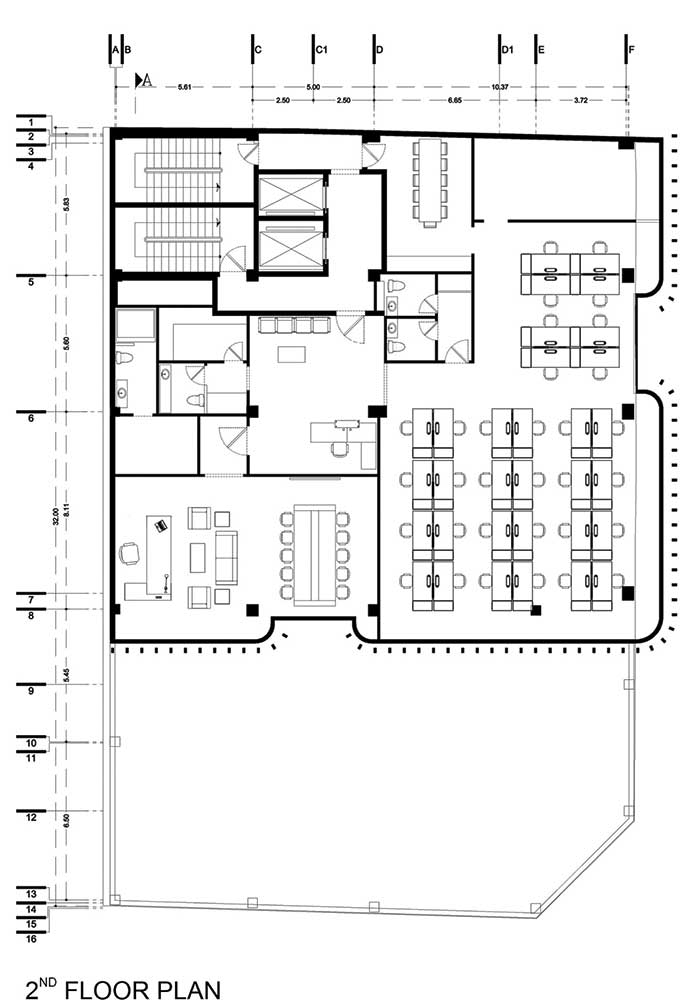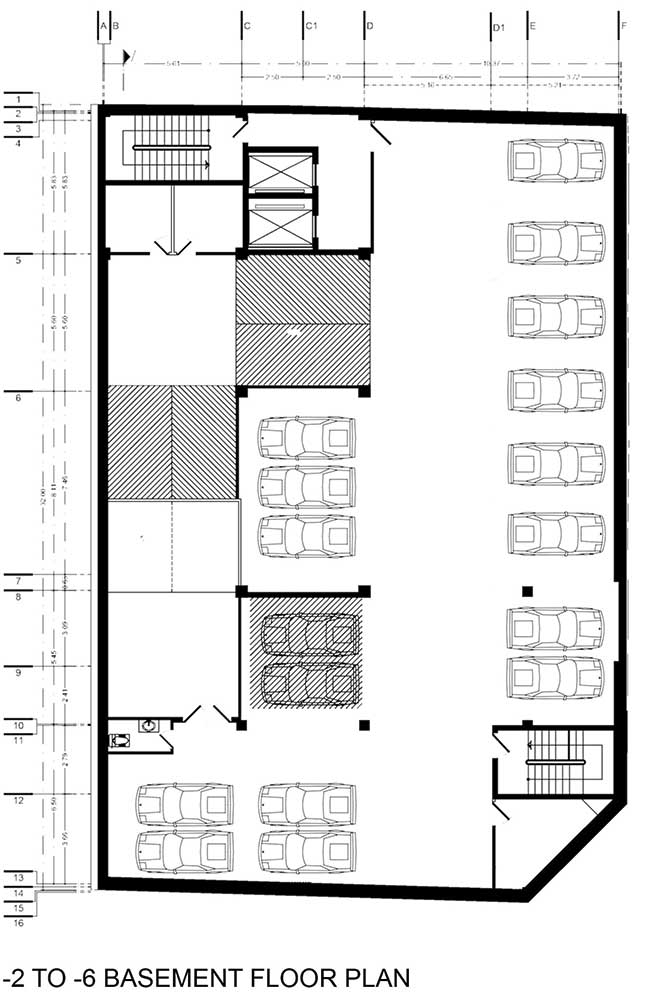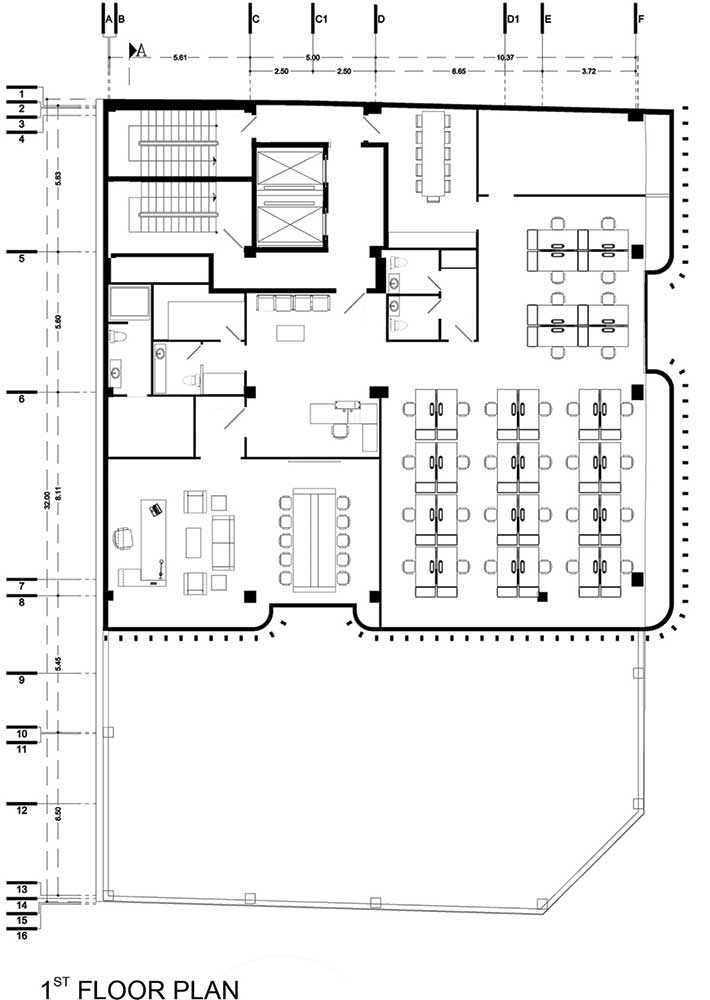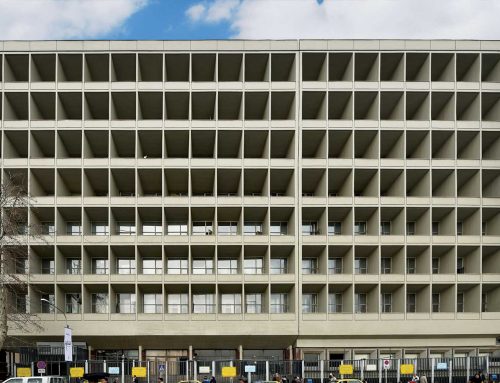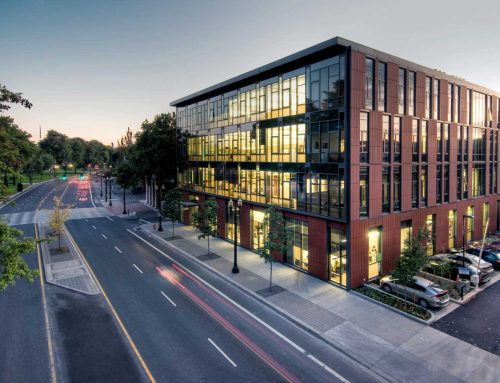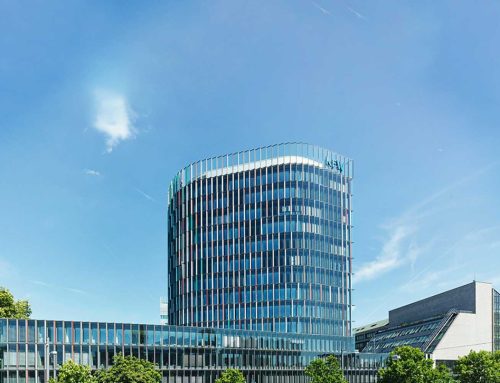ساختمان اداری ویرا
اثر شهاب علیدوست، سونا افتخاراعظم
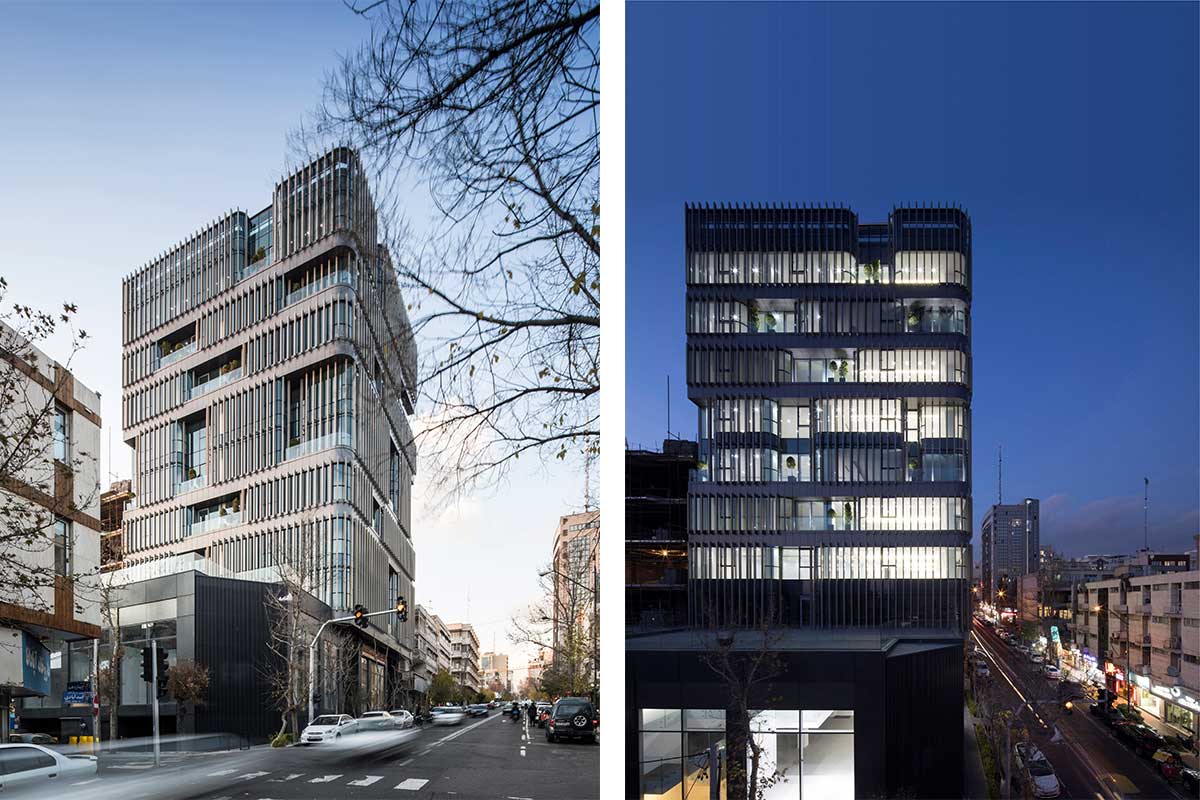
ساختمان اداری ویرا در خیابان یوسف آباد – یکی از مناطق مرکزی تهران – بنا شده است. این پروژه با زیر بنایی بالغ بر ده هزار متر مربع مشتمل بر 8 طبقه فوقانی با کاربری اداری، 3 واحد تجاری مجزا در طبقه همکف و زیرزمین اول و 6 طبقه پارکینگ زیرین میباشد.
کانسپت طرح، حول یک ایده اصلی شکل گرفته است؛ بسط بلوک شهری در پیوند با سبزینگی. به بیان دیگر ساختار بافت مسکونی شهری که شامل تودهی ساختمان و فضای خالی (حیاط و فضای سبز) است در این طرح به کار گرفته شده است تا در یک توالی مدولار به صورت افقی و عمودی، پیکرهی بنا را شکل دهد. این حضور سبزینگی و فضای خالی در ترکیب بندی کلی حجم ، آن را از عموم بلوکهای ساختمانی هم جوار متمایز میسازد.
پرهیز از صلبیت و ماهیت تودهوار بنا از دغدغههای اصلی طراحان بوده است. بررسی خط آسمان شهری نشان میدهد که غالب ساختمانها، مرزبندی مشخص و قاطعی با آسمان دارند. تأکید بر شفافیت و استفادهی گسترده از شیشه در پوستهی بیرون پروژه ویرا، عملا از منفک شدن خط پیرامونی بنا از آسمان جلوگیری کرده است. از سوی دیگر بازتاب رنگ آسمان در پوسته نما این ایده را تقویت میکند. در طراحی جزئیاتی چون دست انداز بالکنها و لبهی بیرونی بام نیز بر این نکته تأکید گردیده است. در مقیاس انسانی، جهت افزایش هماهنگی با محیط و توجه به زمینه گرایی، بدنهی طبقهی تجاری با رنگ تیره و دوگانهی شفاف – غیر شفاف طراحی شده است.
در بیرونیترین پوستهی نما، لوورها ماهیت مدولار حجم را تقویت و تعریف کردهاند. همچنین با ایجاد ریز مقیاس، دیدی متفاوت در فضاهای داخلی اداری ایجاد میکنند. از سوی دیگر، چالش اقلیمی سطوح گستردهی شفاف در بدنههای شرقی و جنوبی را مهار میکنند. در طراحی ابعاد، عمق و فواصل قرارگیری لوورها این نکته در نظر گرفته شده است. همچنین از لوور به عنوان یک موتیف در طراحی فضاهای داخلی از قبیل لابی ورودی و لابی آسانسورهای طبقات بهره گرفته شده است.
یکی از چالش هایی که طراحان با آن مواجه بودهاند آنکه در ابتدای روند طراحی تعداد طبقات اداری مشخص نبود. لذا تصمیم بر این گرفته شد که کانسپت اصلی (تکرار بلوک های شهری ) و نیز ماهیت مدولار پوستهی نما به گونهای با یکدیگر ترکیب شوند که منجر به خلق یک الگوی قابل توسعه شوند. در این روند آلترناتیوهای گوناگون با تعداد طبقات متفاوت طراحی گردید که همگی مبتنی بر کانسپت اصلی و الگوی فوق بودند و در نهایت پس از تصمیم قطعی کارفرما و نیز بنابر ضوابط شهری، آلترناتیو 8 طبقه اداری در دستور کار قرار گرفت.
کتاب سال معماری معاصر ایران، 1399
___________________________
عملکرد: مسکونی
_______________________________________
نام پروژه: ساختمان اداری ویرا / عملکرد: اداری
دفتر طراحی: علیدوست و همکاران
معماران اصلی: شهاب علیدوست، سونا افتخاراعظم
همکاران طراحی: امیر نیکنفس، حمیده رئوفزاده، سهند محدث، پریسا سلطانی، بهناز بهبهانی،
حامد بختیاری، رخساره پناهینژاد، ایلیا سالک، آیدا احسانی، مینا مهرداد
اجرا: شهاب علیدوست
کارفرما: فرین گسترفهام
سازه: آرش تدین
آدرس پروژه: تهران، خیابان اس دآبادی، نبش خیابان 14
مساحت زمین-زیربنا: 700 مترمربع، 10000 مترمربع
عکاس پروژه: فرشید نصرآبادی
وبسایت: www.alidoost-partners.com
ایمیل: info@alidoost-partners.com
اینستاگرام: shahabalidoost
Vira Office Building, Shahab Alidoost, Sona Eftekharazam

Project Name: Vira Office Building \ Function: Comercial
Company:Alidoost and Partners \ Lead Architects: Shahab Alidoost, Sona Eftekhar Azam
Design Team: Amir NikNafs, Hamideh Raouf Zadeh, Sahand Mohaddes, Parisa Soltani, Behnaz Behbahani, Hamed Bakhtiari, Rokhsareh Panahi Nejad, Ilia Salek, Ida Ehsani, Mina Mehradad \ Executive Manager: Shahab Alidoost
Client: Farin Gostar Faham \ Structure: Arash Tadayyon \ Location: Tehran, Asad Abadi St., Next to the 14th St. \ Plan Area: 10,000 Sq.m \ Land Area: 700 Sq.m
Photographer: Farshid Nasrabadi
Website: www.alidoost-partners.com
Email: info@alidoost-partners.com
Instagram: @shahabalidoost
VIRA office building is located in Yousefabad (AsadAbadi) street, a central district in Tehran. With a total of 10,000 m2 of the plan area, the building includes eight upper office stories, three distinct commercial stories on the first floor and the first basement, and six underground parking.
The concept of the building has been initially inspired by the idea of expanding the city block in connection with landscaping. Simply put, the structure of the residential urban fabric, including the building’s block and voids (courtyard and landscape) has been utilized in this plan to assist to establish the buildings’ structure in a modular sequence both horizontally and vertically. The presence of landscape and void in the overall configuration differentiates the building from other adjacent buildings.
Designers have always been concerned to avoid rigidity and bulkiness of the building. Urban skyline examination shows that most buildings exhibit a clear and decisive bordering with the sky. Transparency and utilization of glasses for the external facade in VIRA has practically avoided the separation of the peripheral line of the building from the sky. The reflection of the sky color from the facade further supports this idea. This has also been emphasized when designing parapets and the external edge of the building. On human scales, the body of the commercial story has been designed with black colors and a dual (transparent-opaque) them to promote coordination with the environment and respect contextualization.
In most outer facade, louvers have supported and defined the modular nature of the structure. Applying micro scales further creates a distinct view inside internal administrative spaces. However, climatic conditions restrict extended transparent surfaces on the eastern and western sides. This has been considered when designing dimensions, depth, and distance of louvers. Louvers have also been utilized as a motif in the design of internal spaces like the entrance lobby and elevators of the building.
A challenge for designers has been the problem of an unspecific number of stories at first. Thus we decided to combine the main concept (duplicating the city block) and the modular nature of the facade to create an extendable pattern. For this, we designed multiple alternatives with a different number of stories, all based on the main concept and the above pattern. We ultimately were concluded on working with eight administrative stories at the request of the employer and considering urban regulations.

