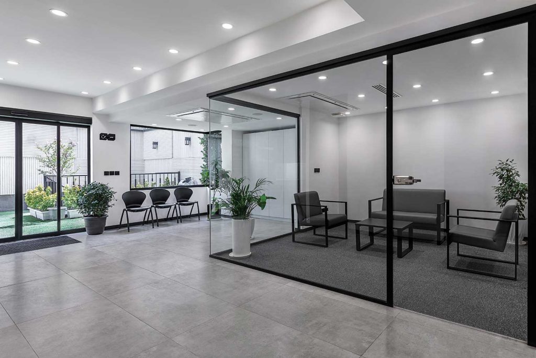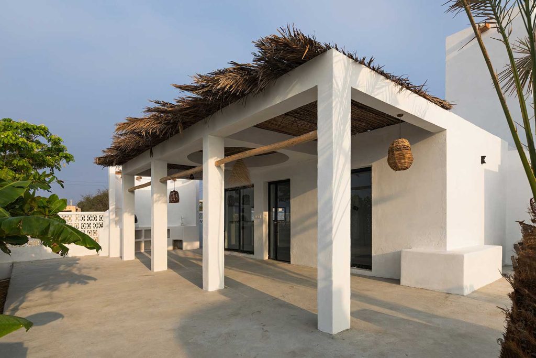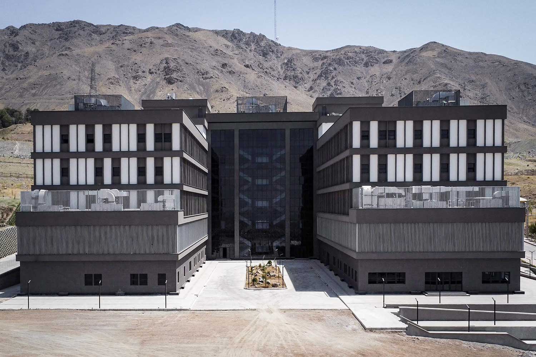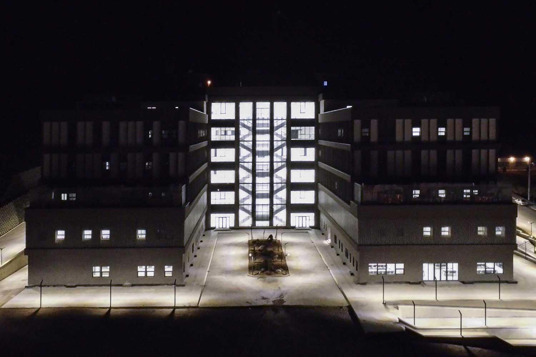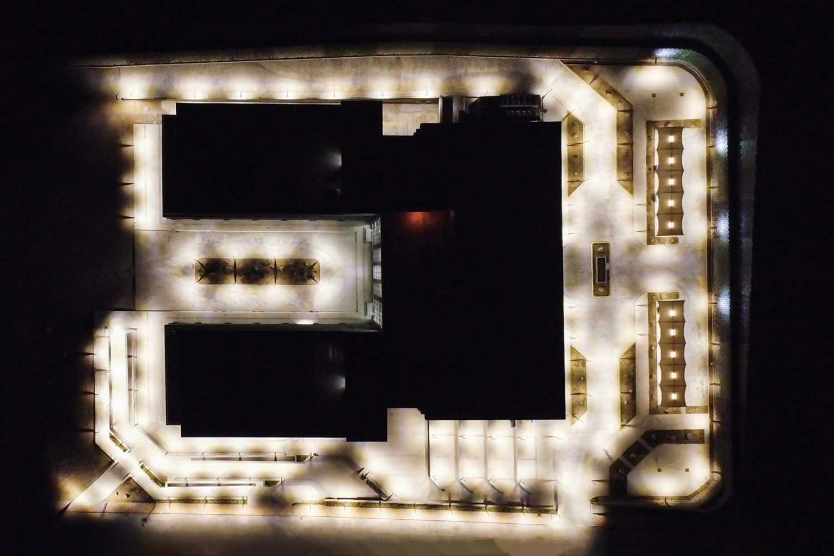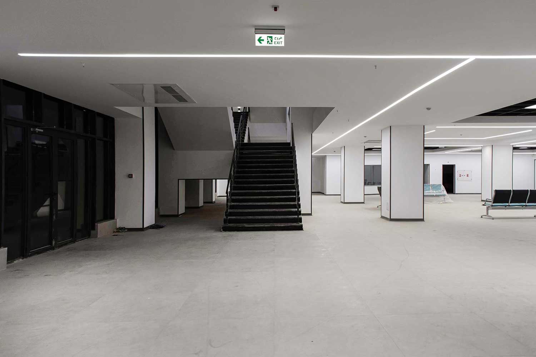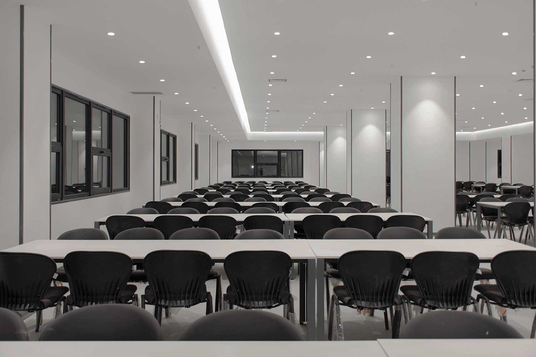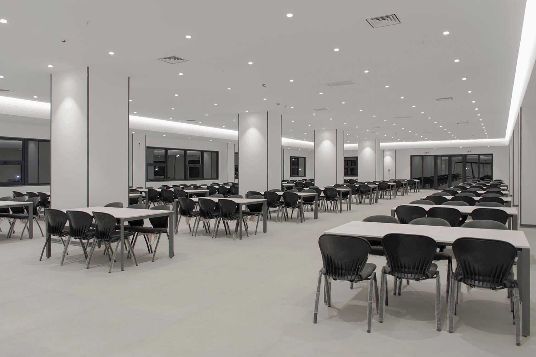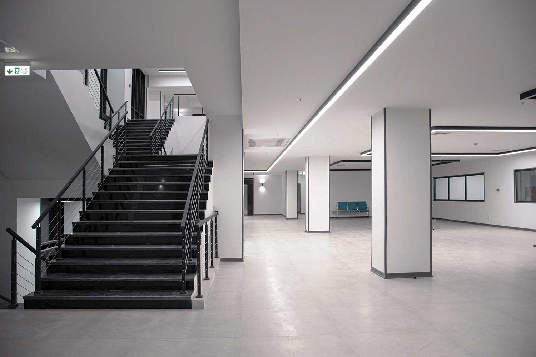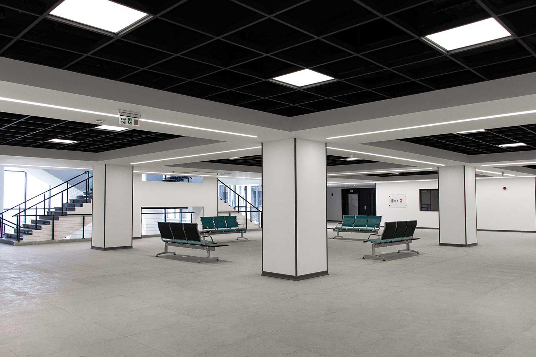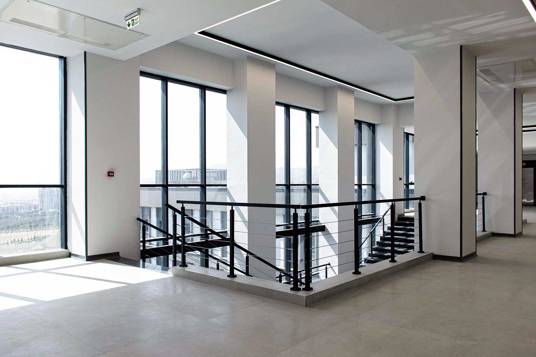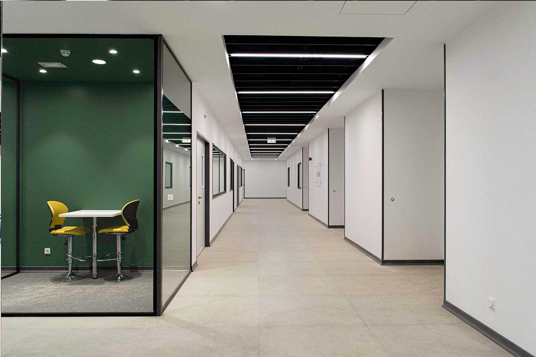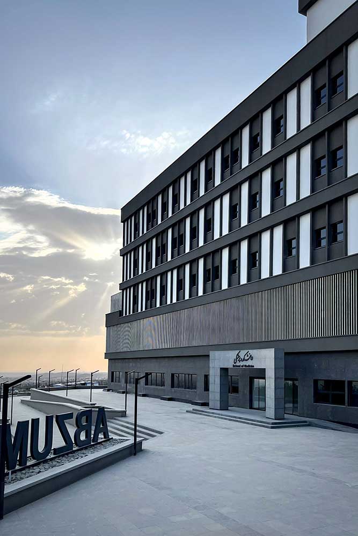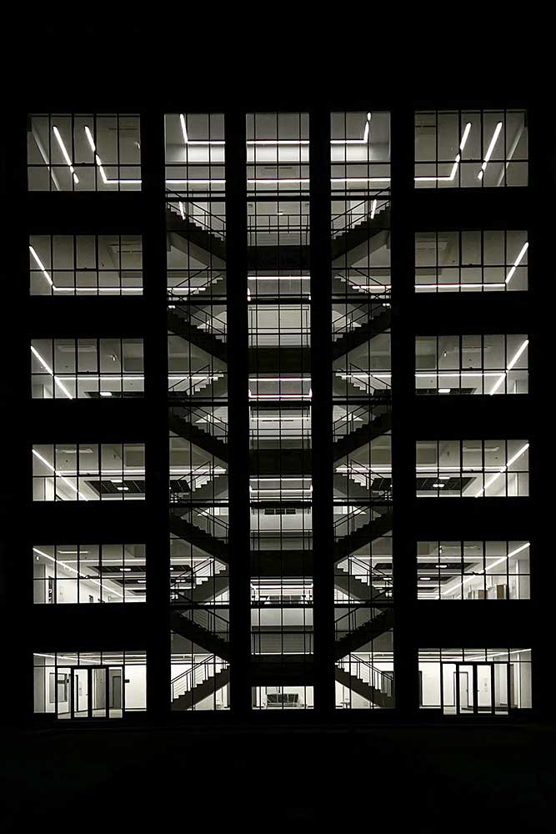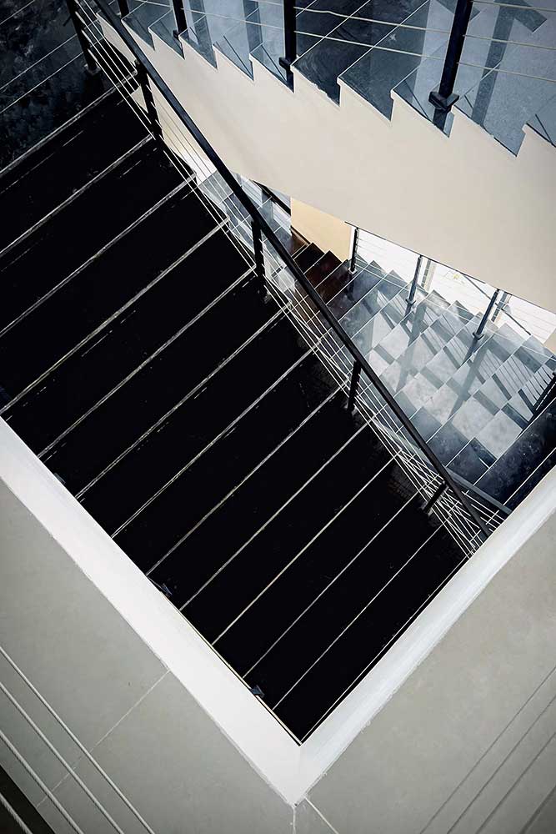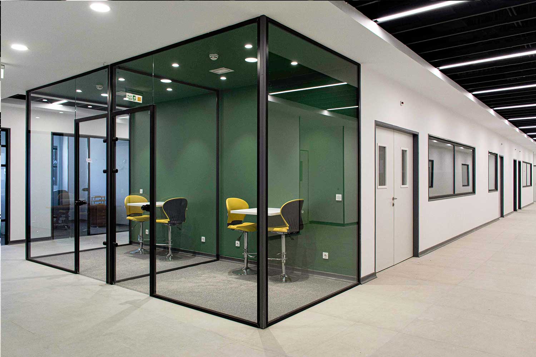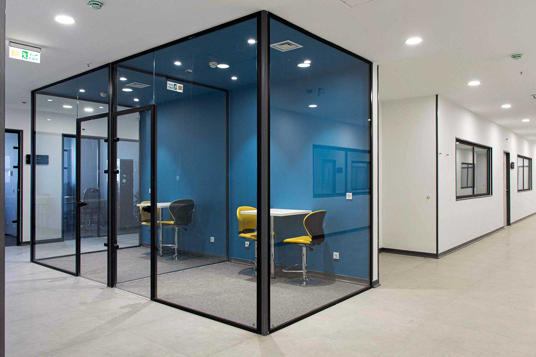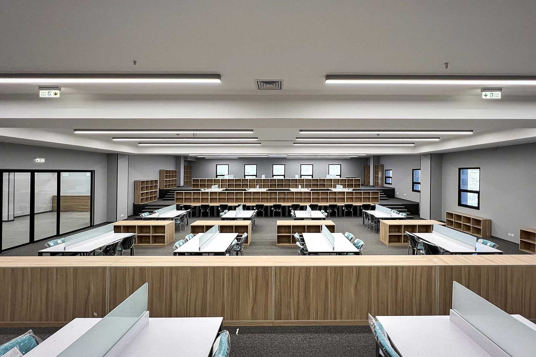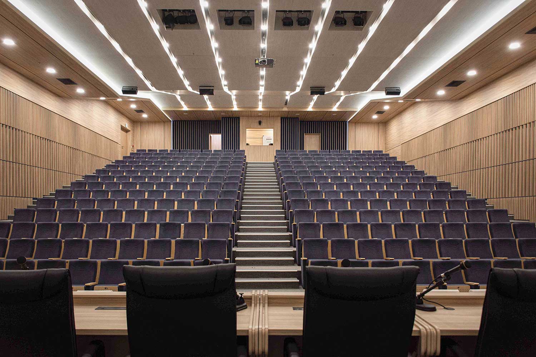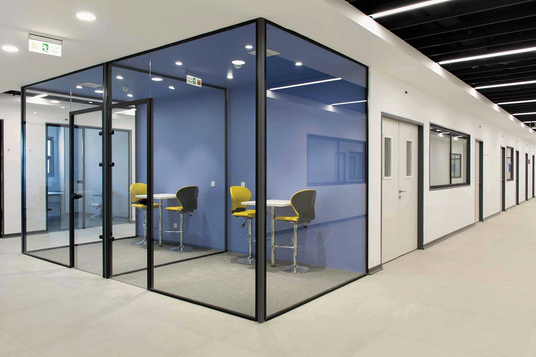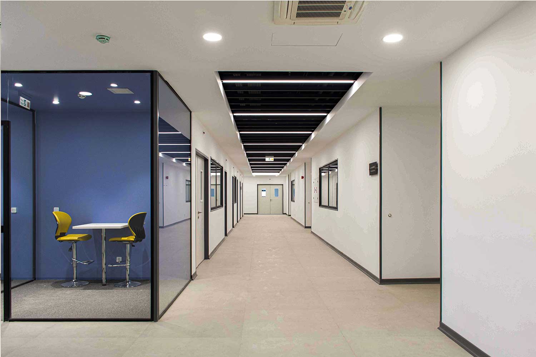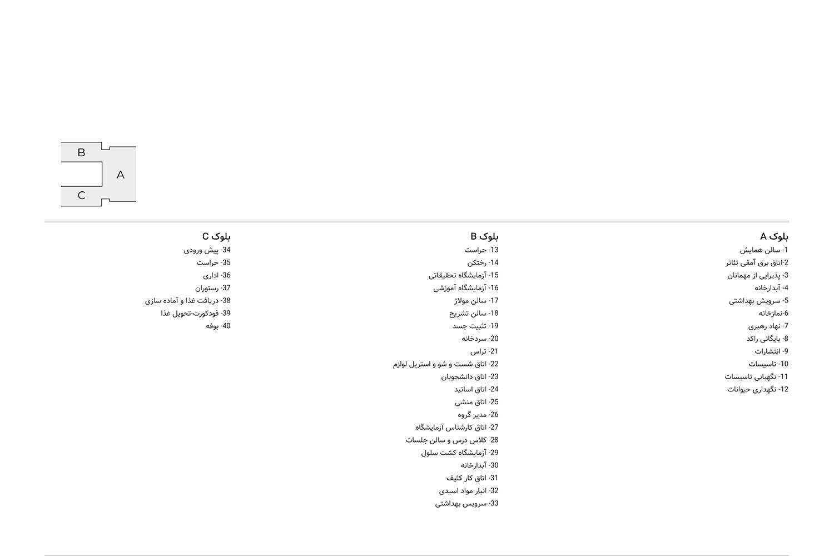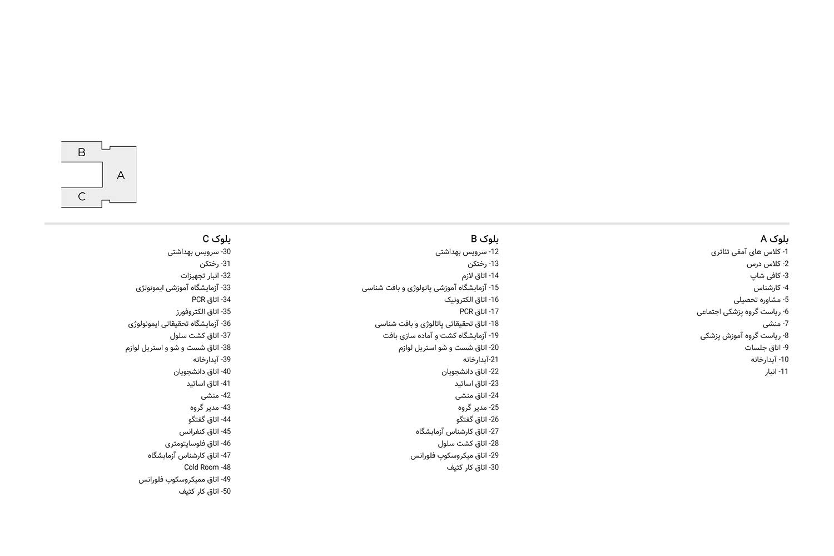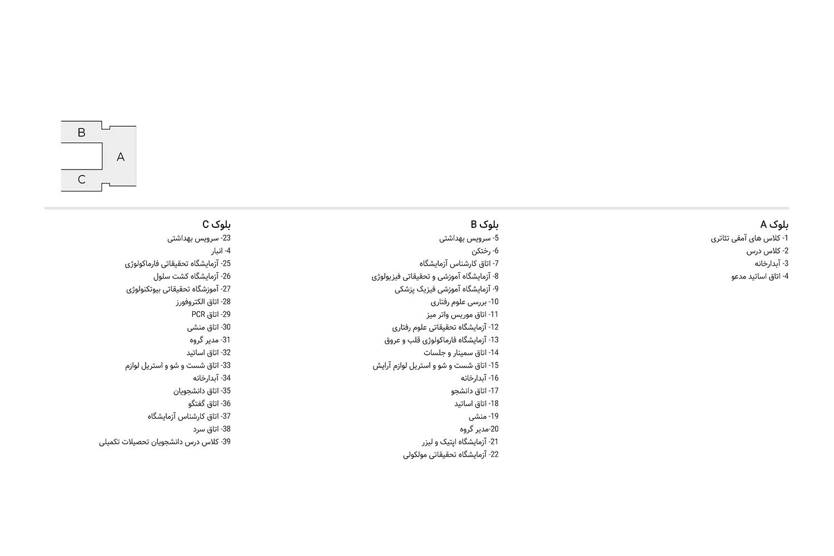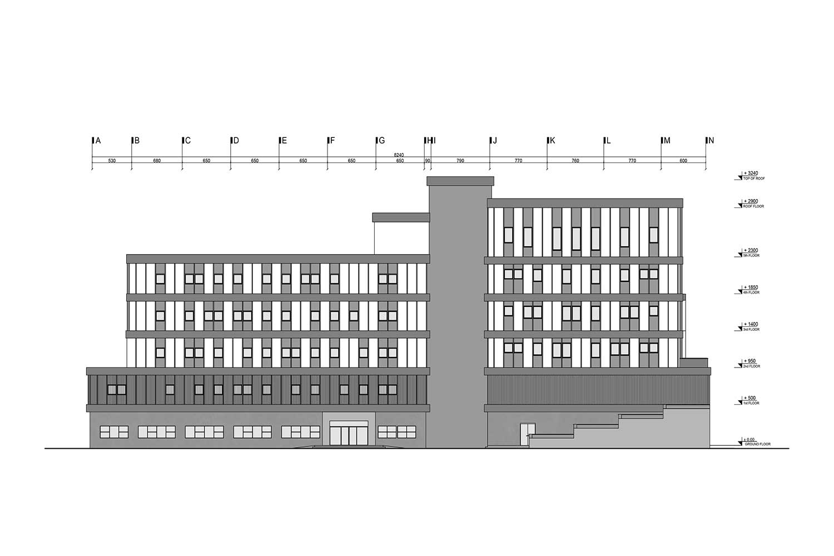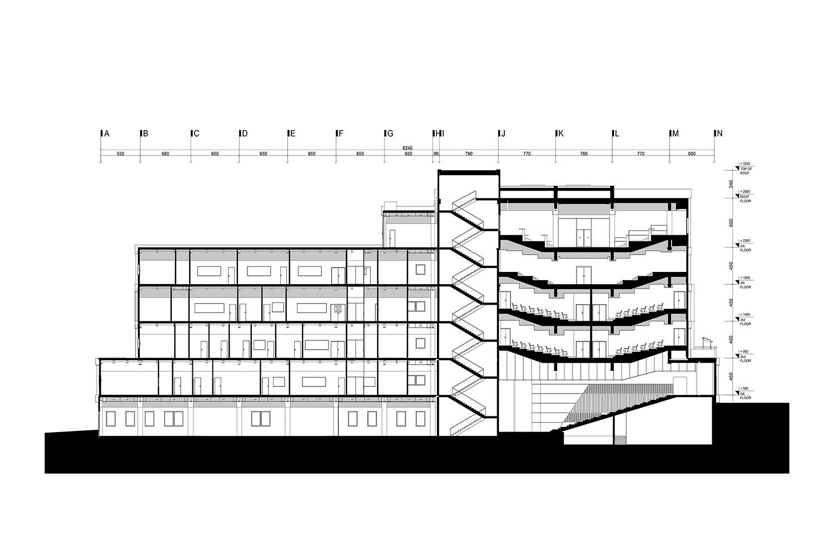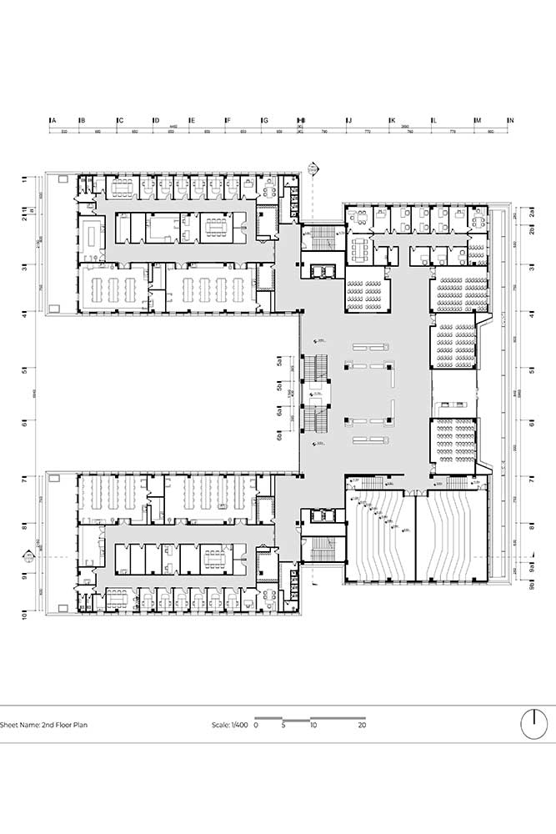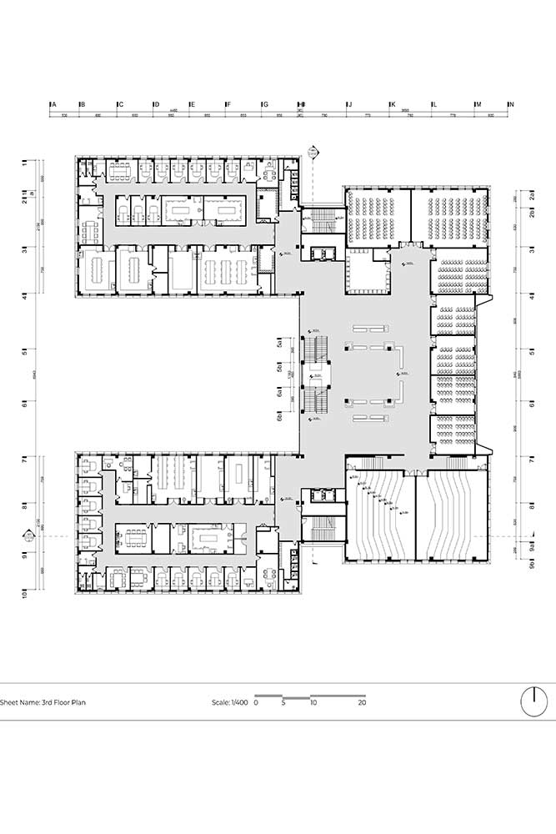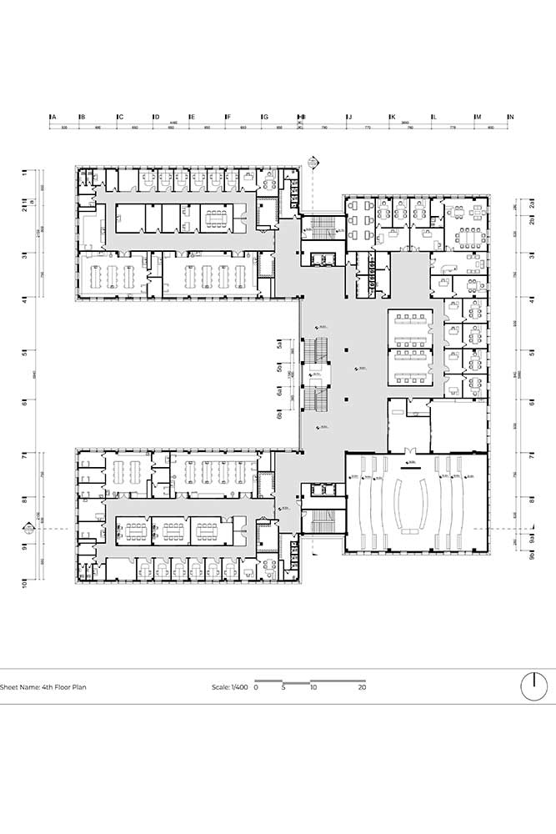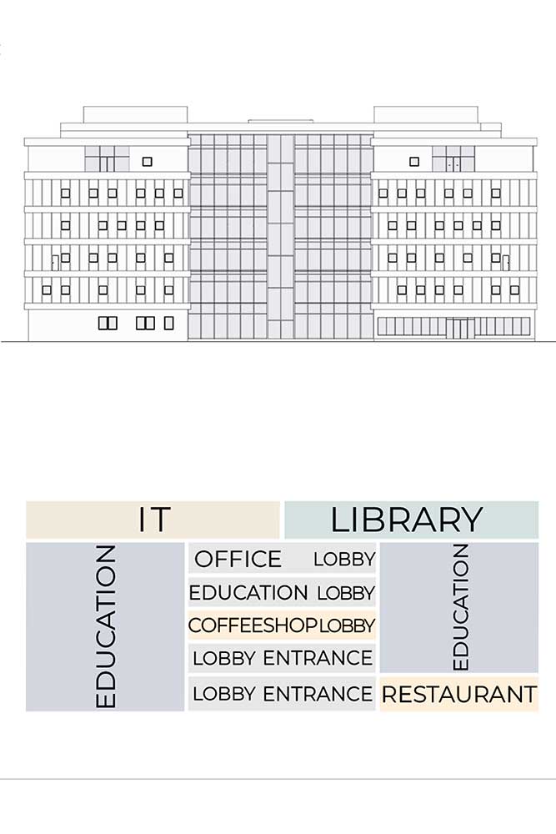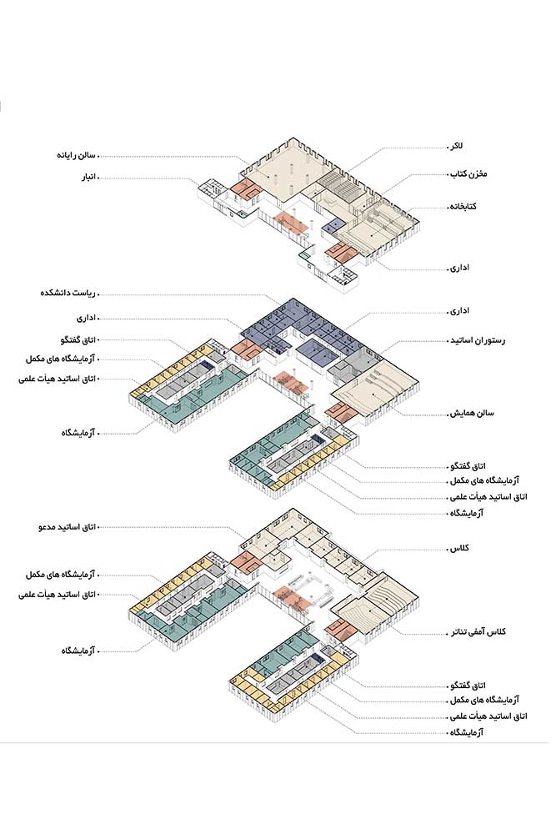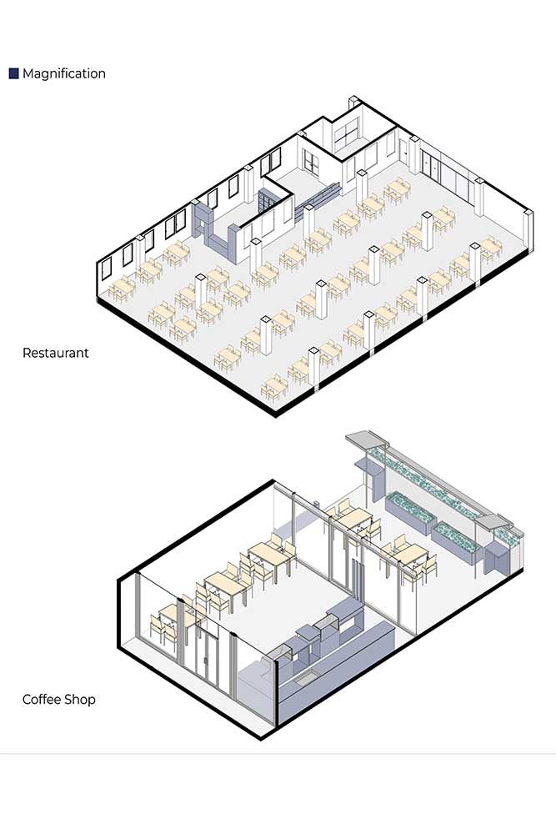دانشکده پزشکی البــــــرز اثر شروین تیموریان

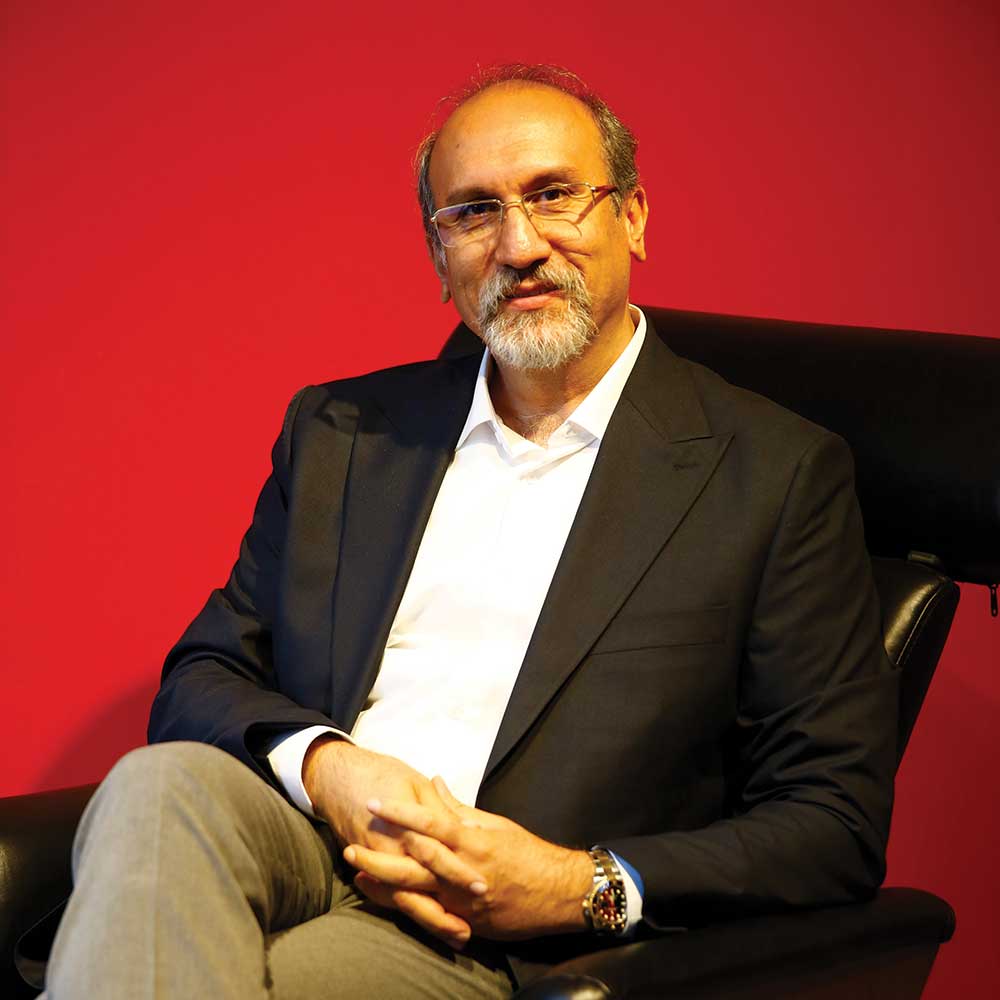
دانشکدهی پزشکی البرز به حمایت خیرین محترم کشور و با دیدگاه دانشکدهای پیشرو در حوزهی پزشکی مورد طراحی قرار گرفت و در سایت پردیس دانشگاهی البرز اجرا گردید. ساختمان فوق با زیر بنای 22000 مترمربع شامل 6 طبقه و سه بلوک یکی از بزرگترین دانشکدههای حال حاضر ایران است. برخورداری از استانداردهای بالای دانشکدههای پزشکی این پروژه را به عنوان دانشکدهای پیشرو در کشور مطرح خواهد کرد. برگزاری جلسات منظم و مداوم با کاربران آینده دانشکده از جمله اساتید، دانشجویان و رؤسای دانشگاه باعث ایجاد دانشکدهای با بالاترین بهروری برای کاربران آینده این پروژه شده است. این پروژه حول نیازهای دانشجویان و اساتید مورد طراحی قرار گرفته به طوری که فضاهای وسیعی جهت مکث، ارتباط و تعامل میان دانشجویان و اساتید در نظر گرفته شده است. شفافیت در تمامی فضاهای طراحی شده از جمله در آزمایشگاهها، لابیها و اتاقهای تحقیقات دانشجویان کمک به پویایی دو چندان کاربران کرده است. طراحی دیتیلهای خاص سقف لابیها و راهروها و کلاسهای آمفی تئاتری و همچنین لوورهای نما کمک شایانی به بهینهسازی هزینههای اجرایی کرده و امکان استفاده از مرغوبترین مصالح بازار را فراهم کرده است.
دانشکدهی پزشکی البرز با توجه به برنامهی 10 سالهی این مجموعه به منظور تامین ظرفیت 1700 نفری مورد طراحی قرار گرفته است. در این پروژه یکی از خواستههای کارفرما تامین 9 حوزهی آموزشی مستقل و کلاسهایی با ظرفیت جمعا 1300 نفر بوده است. ایدهی اصلی پروژه به واسطهی اهمیت سیرکولاسیون حرکت و دسترسی به فضاهای متعدد بر اساس ارتباطات عمودی و قرارگیری آنها به عنوان مفاصل ساختمان شکل گرفت و دارای 3 باکس ارتباط عمودی و 3 بلوک مجزا طراحی گردید. بلوک اصلی شامل کلاسهای درس، آمفی تئاتر، کتابخانه و لابیهای مرکزی است که به عنوان قلب ساختمان 2 بال دیگر پروژه را به یک دیگر متصل میکند. پاسخگوی این جریان جمعیت پلکان مرکزی است.
پلکان مرکزی شامل دو دستگاه پله و در جدارهی ساختمان قرار گرفته تا علاوه بر دسترسی آسان از هر 3 بلوک نشانگر پویایی ساختمان از نمای غربی باشد. بالهای کناری هر یک با مفصلی که شامل 2 آسانسور و یک پلهی فرار است به بلوک مرکزی متصل شده و در هر طبقه یک گروه آموزشی پزشکی را در خود جای داده است. در ابتدای هر گروه 2 رختکن به عنوان یک جداکننده در نظر گرفته شده تا دانشجویان پس از استیریلیزاسیون وارد گروه میشوند. هر گروه از 3 بخش کلی شامل اتاق اساتید هیأت علمی، آزمایشگاهها و فضاهای میان آزمایشگاهی طراحی شده است که راهروهایی به صورت لوپ دسترسی به تمامی فضاها را امکانپذیر میکند.
سایت این پروژه در شمال شهر کرج و در دامنهی رشته کوه البرز قرار دارد که دارای شیب 8 درصدی در طول سایت است. به منظور احترام به بستر پروژه و به حداقل رساندن خاکبرداری تنها یک طبقه از بلوک اصل درون خاک قرار گرفته است که امکان ورودی از دو طبقه متفاوت را برای پروژه فراهم میکند. محوطهی پروژه به صورت تراسبندی طراحی شده است که با وجود پلکان و رمپهای متعدد به هم متصل شده و فضایی یکپارچه و هم خوان با بستر پدید آورده است.
معماری معاصر ایران: مسکونی
_______________________________________
نام پروژه: دانشکده پزشکی البرز
عملکر: آموزشی
دفتر طراحی: تیموریان و همکاران
معمار: شروین تیموریان
همکاران طراحی: سید محمدحسن موسوی، فریماه خادمی، پریماه خادمی، زهرا کلانکی
طراحی و معماری داخلی: تیموریان و همکاران
گرافیست: فرنوش بهرامی
کارفرما: شرکت نوید زر شیمی
مجری: مهندس هرمز تیموریان و همکاران
نورپردازی: شرکتهای نورانه، آروین و تاژنگ
مهندس تاسیسات: ایمان یونسی
نوع تاسیسات: داکت فن کوئل و چیلر
مهندس سازه: محمد نادری
نوع سازه: فلزی
آدرس پروژه: کرج، بلوار نبوت، بلوار بوعلی غربی، پردیس دانشگاهی علوم پزشکی البرز
مساحت زمین: 16000متربع
زیربنا: 22000 مترمربع
تاریخ شروع: شهریور 1399-پایان: خرداد 1402
عکاس پروژه: دانش شمسایی
اینستاگرام: daaneshshamsaaei
Alborz Medical University, Shervin Teimourian

Alborz Medical School, designed with the support of esteemed philanthropists of the country and with a pioneering perspective in the field of medicine, has been implemented on the Alborz University Campus. With a built-up area of 22,000 square meters, including 6 floors in three blocks, it is one of the largest medical schools in Iran at the present. The adherence to high standards of medical schools will position this project as a leading medical school in the country. Regular and continuous sessions with users of the school, including professors, students, and university officials, have been held to create a facility with the highest efficiency for the users. This project has been designed for the needs of students and professors, providing ample spaces for communication, and interaction among students and professors. Transparency in all designed spaces, including laboratories, lobbies, and student research rooms, has doubled the dynamism of users. The design of specific details of lobby ceilings, corridors, amphitheater classrooms, and façade louvers has significantly optimized construction costs and enabled the use of the highest quality materials available in the market.
Considering the 10-year plan of this institution, Alborz Medical School has been designed to accommodate 1700 people. One of the client’s demands in this project was to provide 9 independent educational areas and classrooms with a total capacity of 1300 people. The main idea of the project, due to the importance of circulation, movement, and access to multiple spaces based on vertical connections and their placement as building joints, has been formed with 3 vertical communication boxes and 3 separate blocks. The main block includes classrooms, auditoriums, libraries, and central lobbies, connecting the other 2 wings of the project together. The central staircase is responsive to the population flow. The central staircase consists of two sets of stairs and is placed in the building’s wall so that, in addition to easy access from all 3 blocks, it serves as a dynamic element from the west facade. The side wings are each connected to the central block with a joint consisting of 2 elevators and an escape staircase, accommodating a medical education group on each floor. At the beginning of each group, 2 lockers are considered as separators so that students enter the group after sterilization. Each group consists of 3 main sections, including faculty rooms, laboratories, and intermediate laboratory spaces, designed with loop corridors providing access to all spaces.
The Campus is located in the north of Karaj city, at the foot of the Alborz mountain range, with an 8% slope along the site. In order to respect the project site and minimize excavation, only one floor of the main block has been placed underground, providing access from two different levels for the project. The project area has been designed with terracing, connected by multiple stairs and ramps, creating a cohesive space in harmony with the terrain.
Project Name: Alborz Medical University
Function: educational
Office: Teimourian and Partners
Lead Architects: Shervin Teimourian
Design Team: Seyed Mohammad Hassan Mousavi, Farimah Khademi, Parimah Khademi, Zahra kalanaki
Client: Navid Zar Chimi
Executive Engineer: Hormoz Teimourian and Partners
Graphist: Farnoush Bahrami
Lighting: Nooraneh, Arvin, Tajang
Mechanical Installations Engineer: Iman Yunesi
Mechanical Structure: Fan coil and Chiller
Structural Engineer: Mohammad Naderi
Structure: Steelwork structure
Location: Karaj, Naboval Blv, BouAli W, Compus of Alborz University of Medical Sciences
Total Land Area: 16000 Sq Meters
Area of Construction: 22000 Sq Meters
Date: Sep 2020- Jun 2023
Photographer: Daanesh Shamsaaei
Instagram: daaneshshamsaaei

