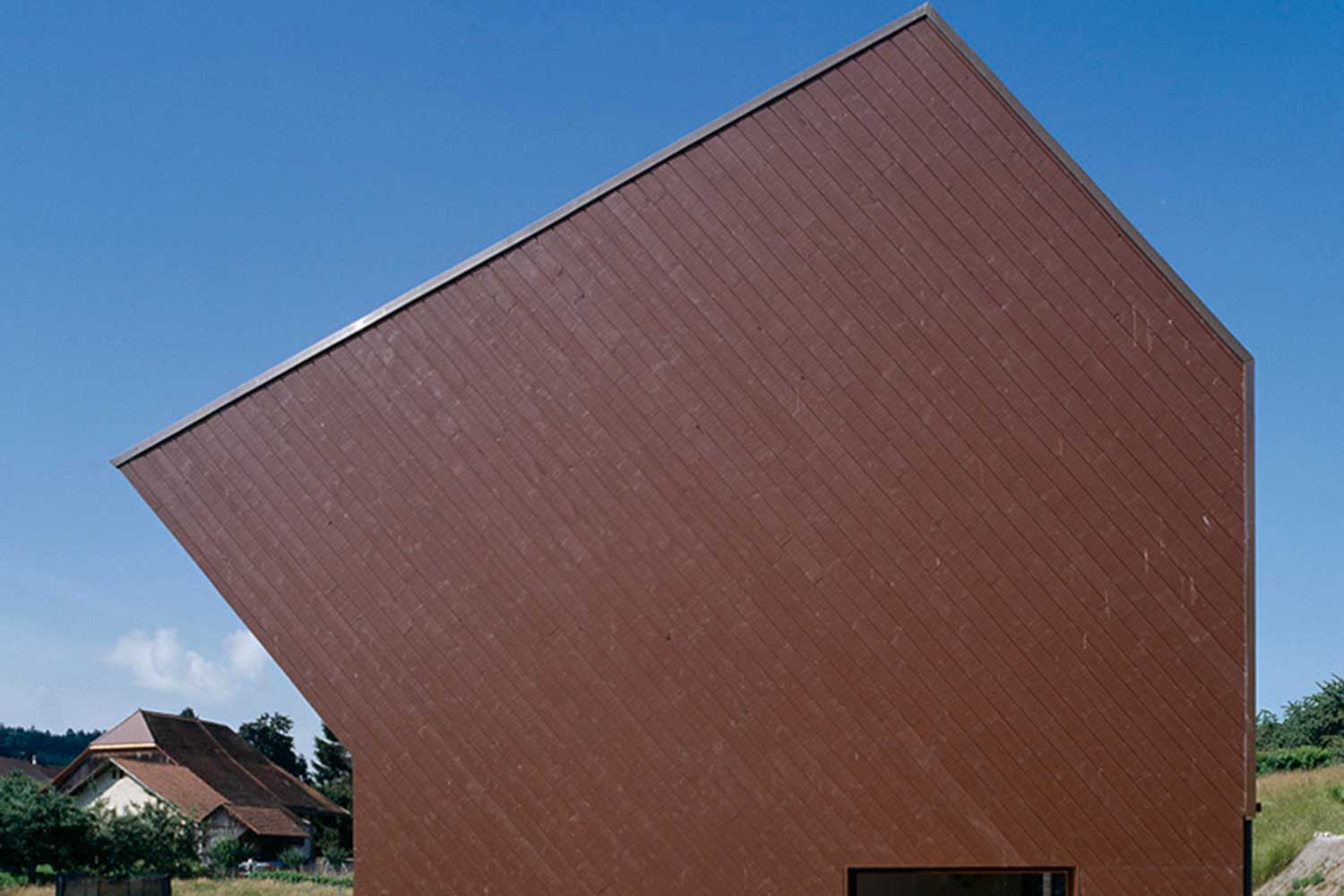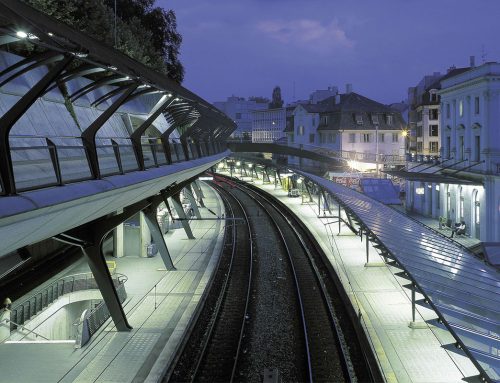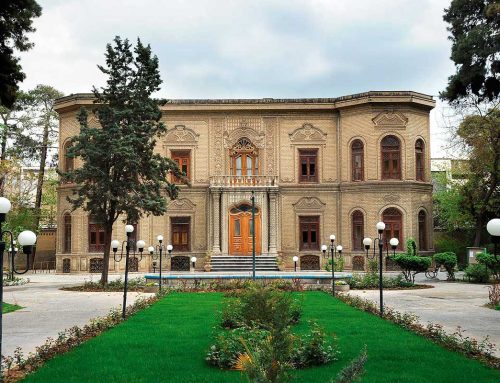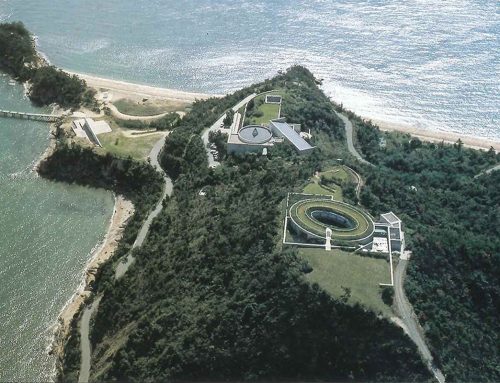خانه کروکد اثر گروه معماران اِف.اُ.وی.ای.آی، ترجمهی لادن مصطفیزاده
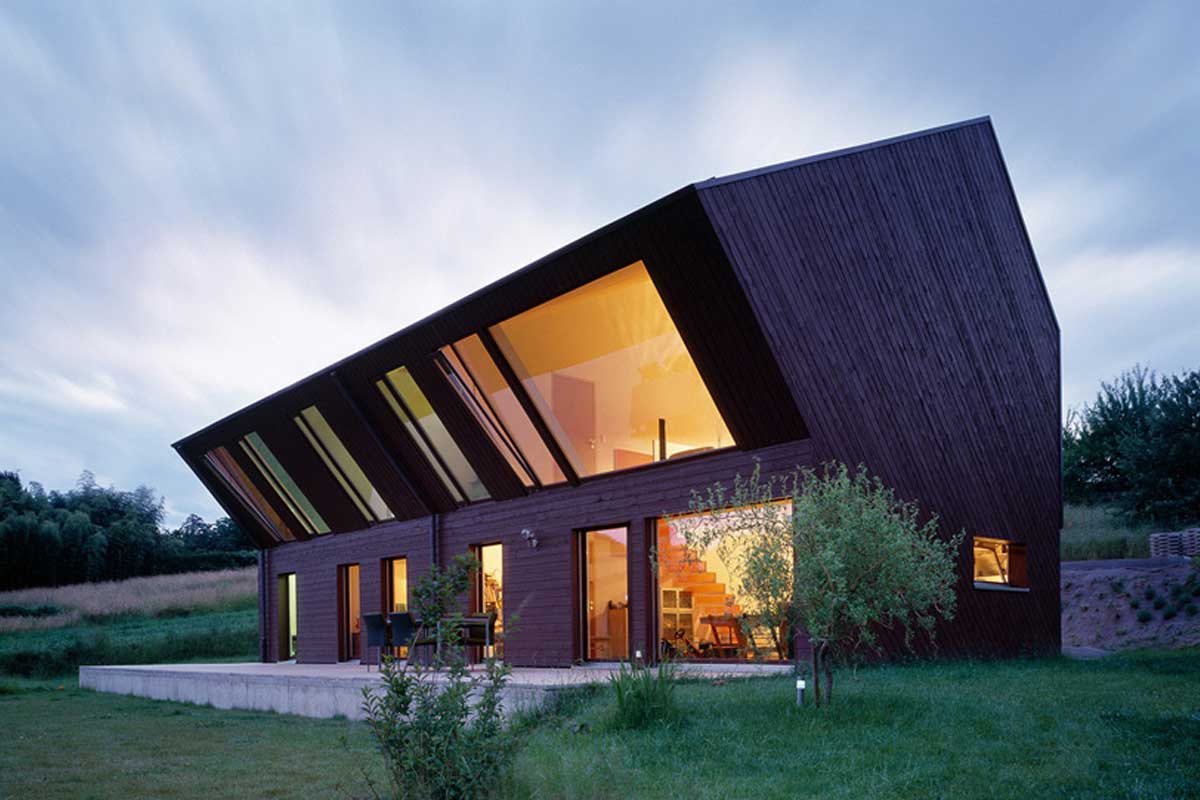
خانه کروکد (Crooked) یک خانهی کوچک پیشساخته در حومه سوئیس است که با در نظر گرفتن نیاز ساکنان به حریم خصوصی و نور، توسط گروه معماران اِف.اُ.وی.ای.آی (FOVEA) در سال 2007 طراحی و ساخته شده است.
در طراحی خانه کروکد از ایده معماری زاویهدار استفاده شده است و به همین دلیل از عنوان کروکد (به معنای کج و ناراست) برای آن استفاده شده است. ایده معماری زاویهدار، زمانی که خانهها در کنار یکدیگر ساخته شوند به محافظت از حریم خصوصی افراد کمک میکند؛ در خانه کروکد نیز محافظت از حریم خصوصی افراد و همینطور دسترسی به نور طبیعی از این طریق فراهم شده است.
خانه کروکد، خانهای رو به جنوب است که در دو طبقه طراحی شده؛ طبقه اول آن به شکل مستطیل ساده است و طبقه دوم با چهل درجه زاویه به سمت جنوب به شکل کج (کروکد) بر بالای آن قرار گرفته است. این ساختار نامتقارن، نور و حریم خصوصی را متعادل میکند و در عین حال یک خانه مدرن را در پسزمینهای روستایی ایجاد میکند.
در طبقه اول خانه کروکد، پاسیویی در نظر گرفته شده است که امکان لذت بردن از فضای باز و هوای تازه را امکانپذیر میکند؛ همچنین در این خانه از پنجرههای بزرگ استفاده شده است که دسترسی به نور طبیعی و منظره بیرون را فراهم میکند. نمای بیرونی این خانه از تختههای کاج رنگ شده، پوشانده شده است که به آن اجازه میدهد با معماری روستایی منطقه تلفیق شود و طبیعیتر و جذابتر به نظر برسد. در داخل، اتاقها با رنگهای روشن رنگآمیزی شدهاند تا نور طبیعی بیشتری را وارد کنند. تمام سقفها نیز از چوب ساخته شدهاند و زندگی پایدار را القا میکنند.
Crooked House / FOVEA Architects
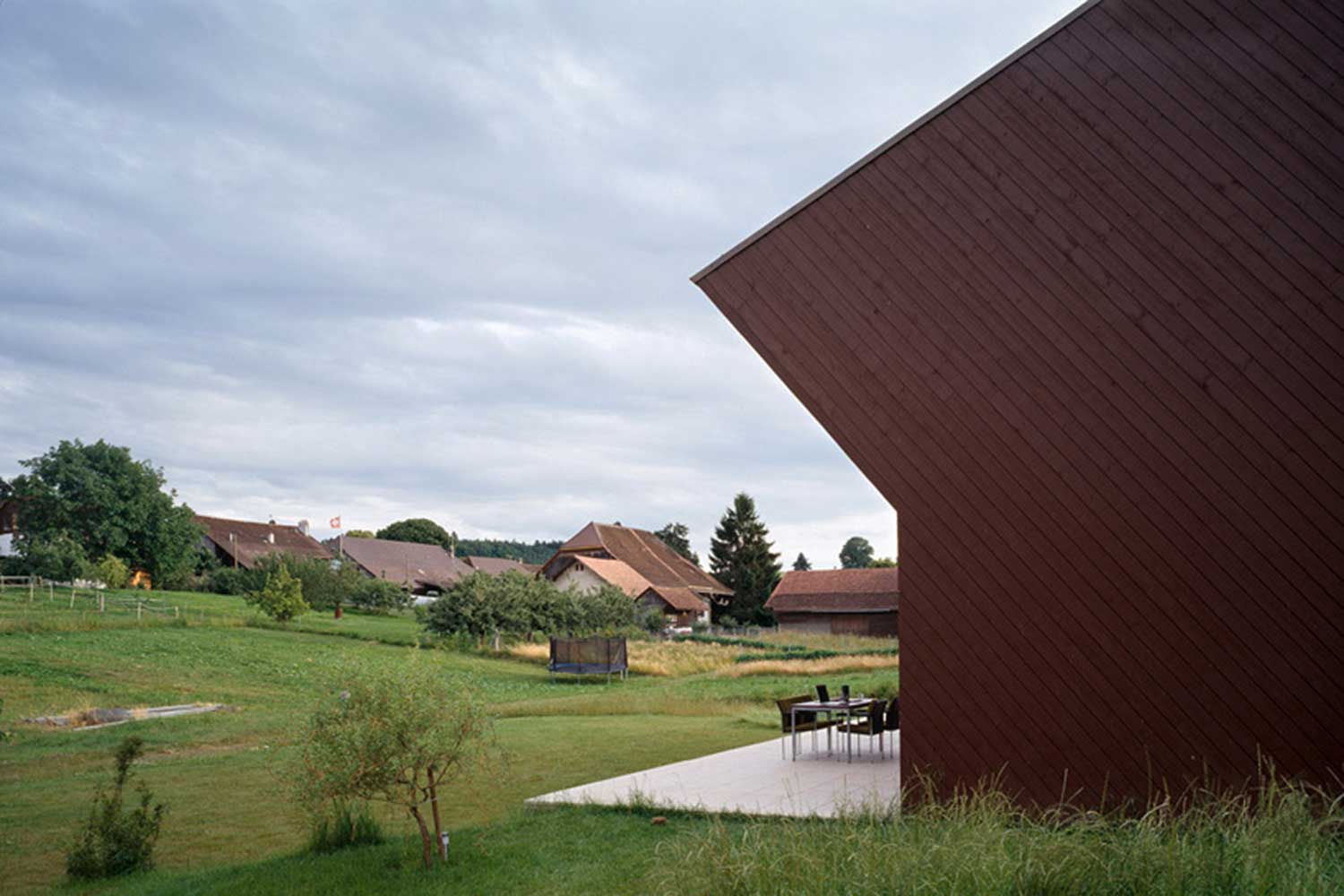
Check out this small dwelling located in the countryside of Switzerland. Designed by FOVEA Architects, the residence boasts a strong aesthetic with a sharply angled facade. The titled upper volume (it is inclined at 40 degrees) faces south, and its geometry balances the need for privacy and light. The lower level is a simple rectangular floor plan with a patio; an outdoor area that seems contained by the angled volume above. Large windows allow natural light to illuminate the interior, and also provide great views of the surroundings. The home was prefabricated and is clad in painted pine planks that allow it to blend in with the rural architecture of the area.
www.archdaily.com
Crooked House in the Swiss Countryside by FOVEA Architects
This prefab house with two floors on the Swiss countryside was built taking into account the inhabitants need for privacy and light. FOVEA Architects integrated this modern reminder of a farmhouse into the rural background of the countryside and created the Crooked House. The upper floor is inclined to 40 degrees and rests on top of the first rectangular floor. An angular architectural idea helps protect the privacy of the people living here and will be very helpful once other homes are built next to it. The need for natural light was met by installing huge windows that guide the light indoors. The simple patio in the front of the house offers a calming view and the possibility to enjoy outdoors and the fresh air. The house faces south and the exterior is made from painted planks of pine that helps the design look more natural and inviting. The asymmetrical structure balances light and privacy while offering a modern house design in the countryside. On the inside, the rooms are painted in light colours to bring in even more natural light. All the ceilings are also made from wood and inspire a sustainable way of living.
مدارک فنی






