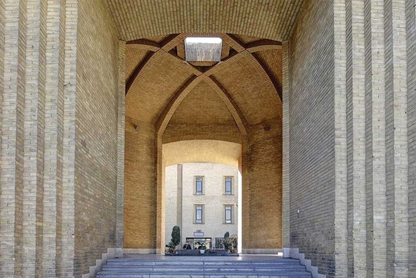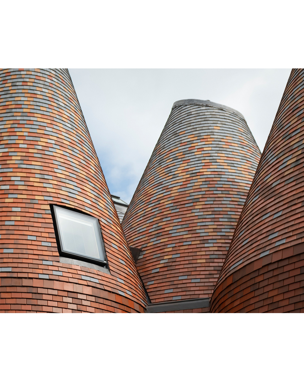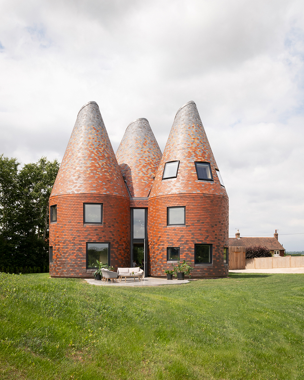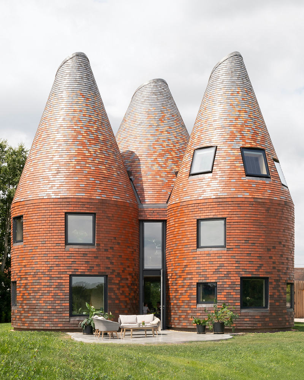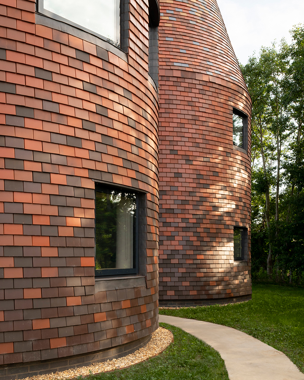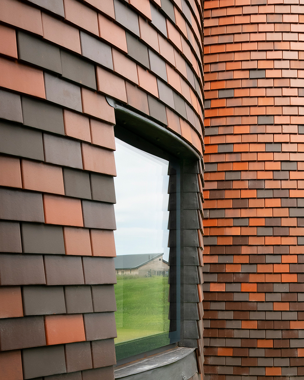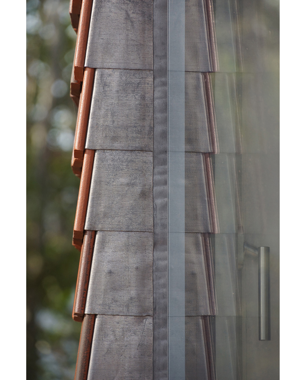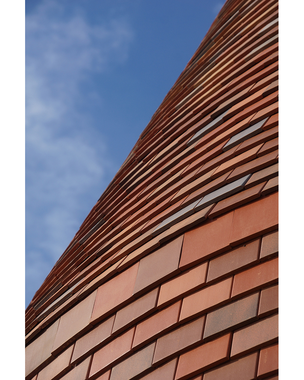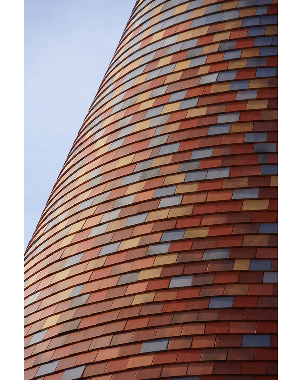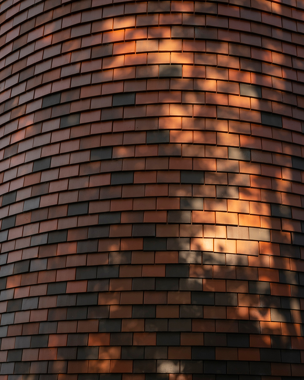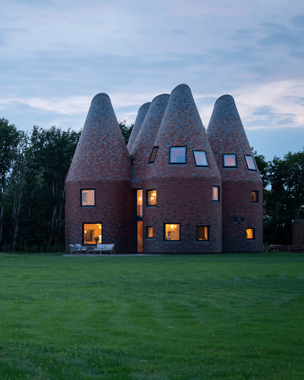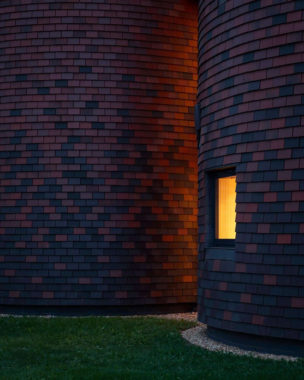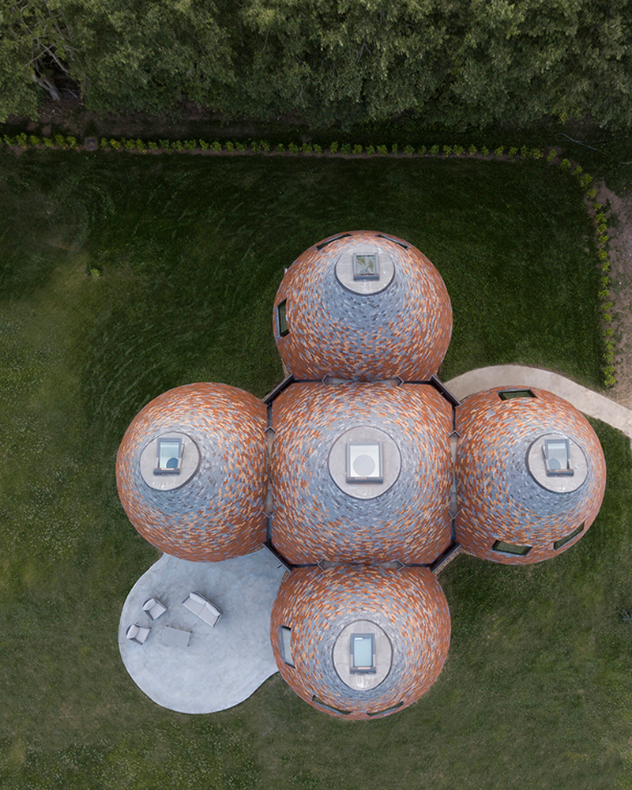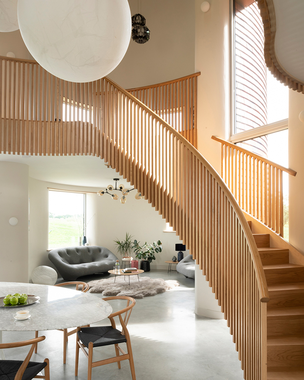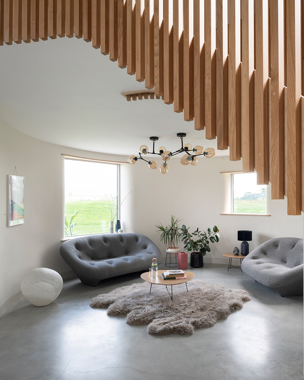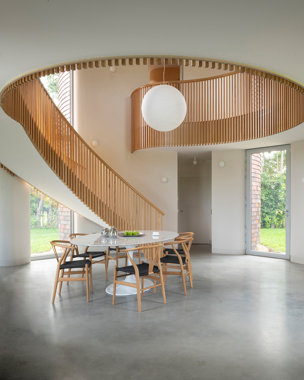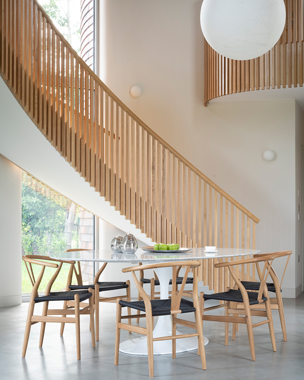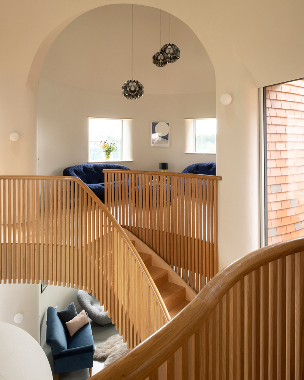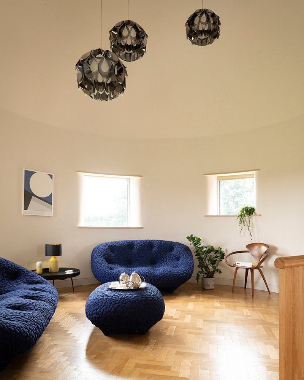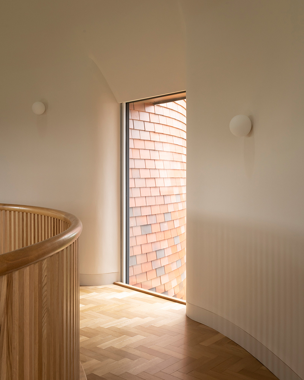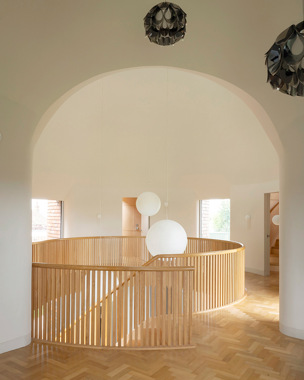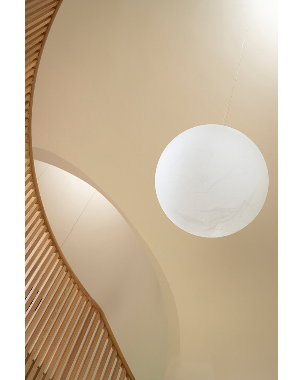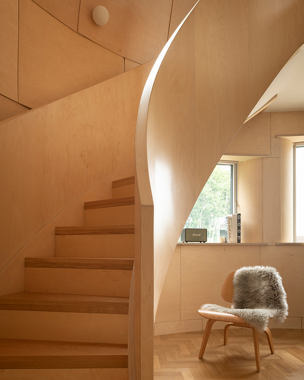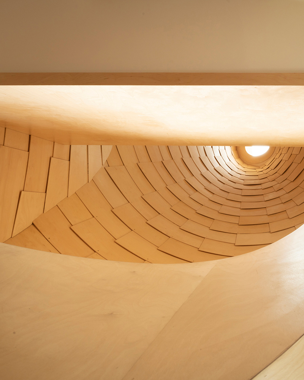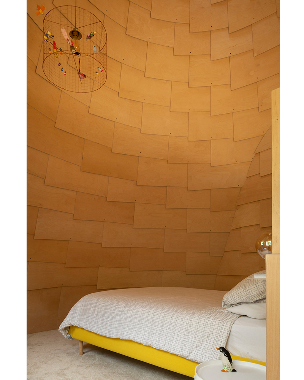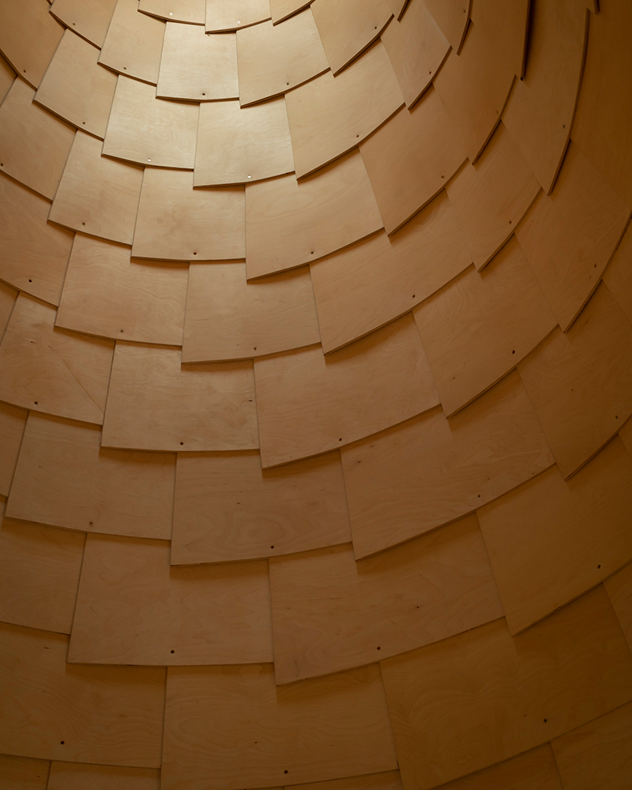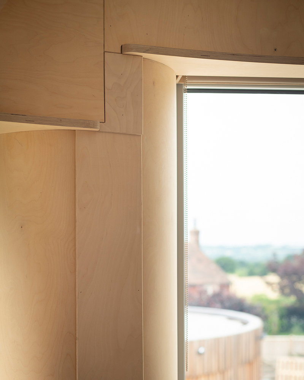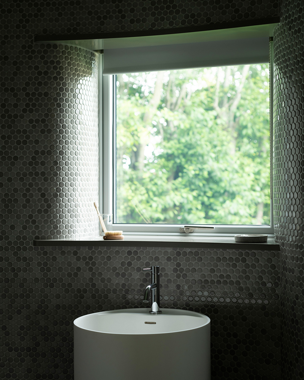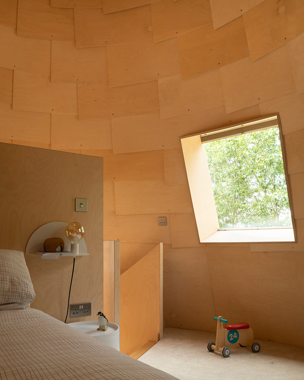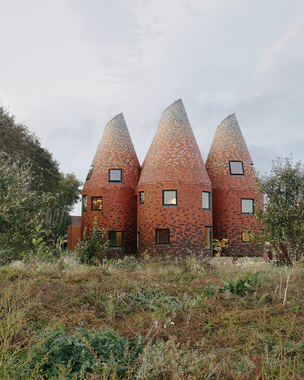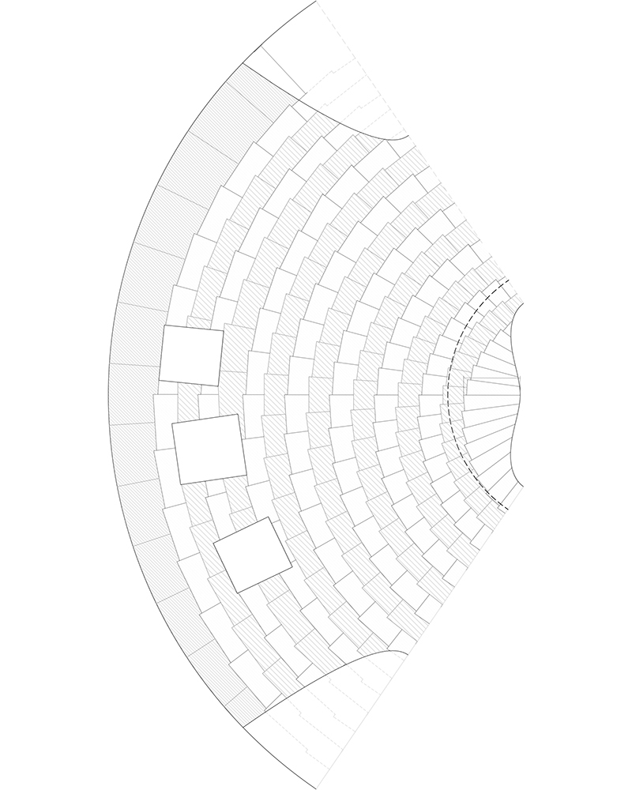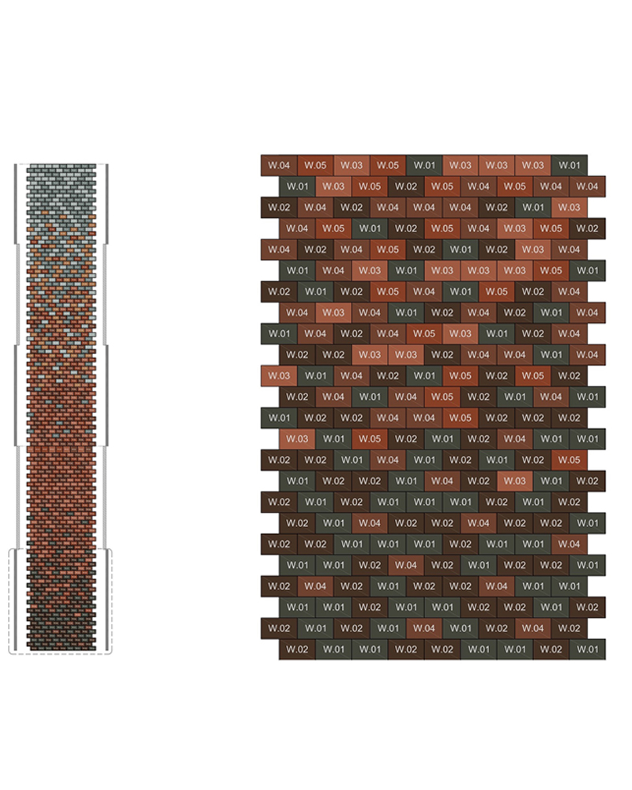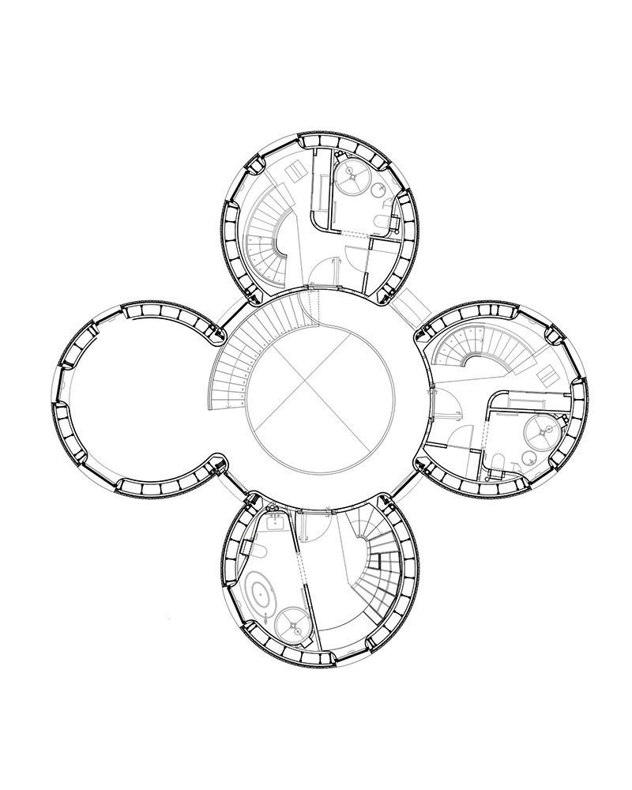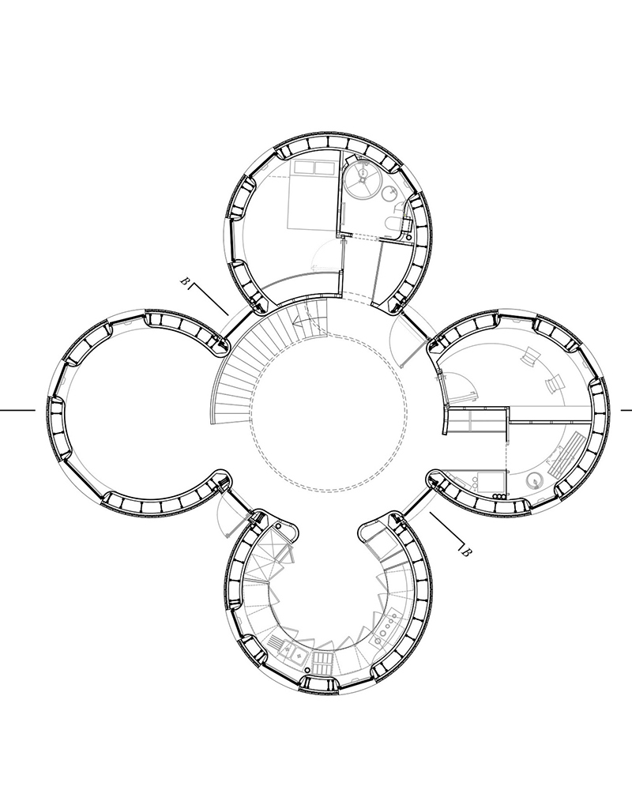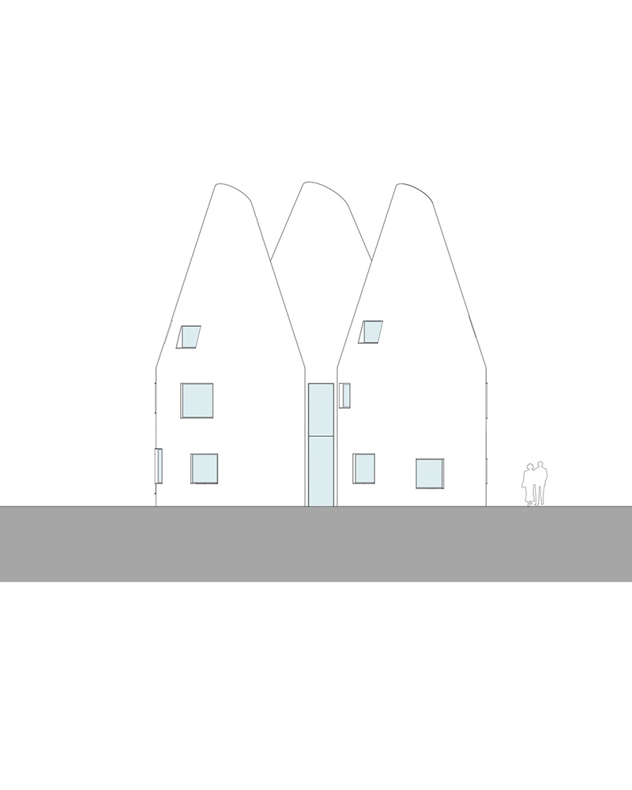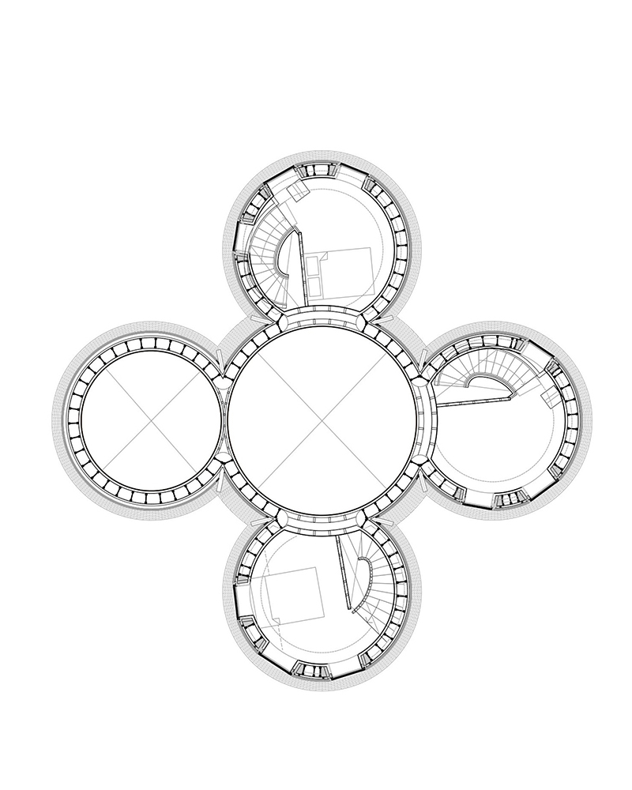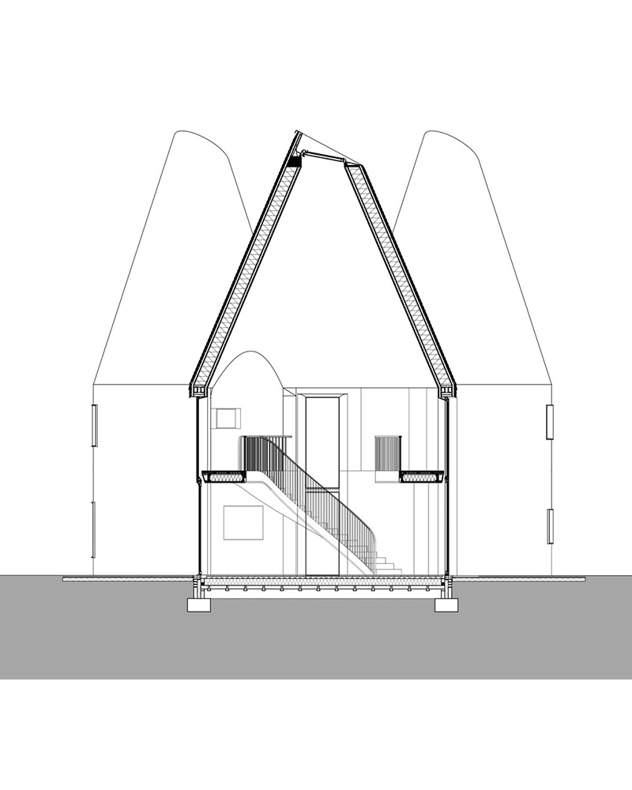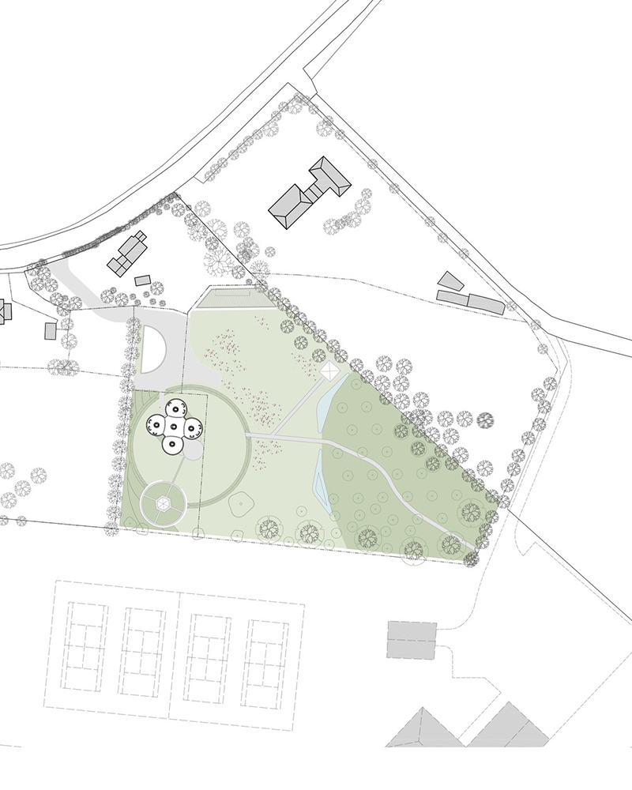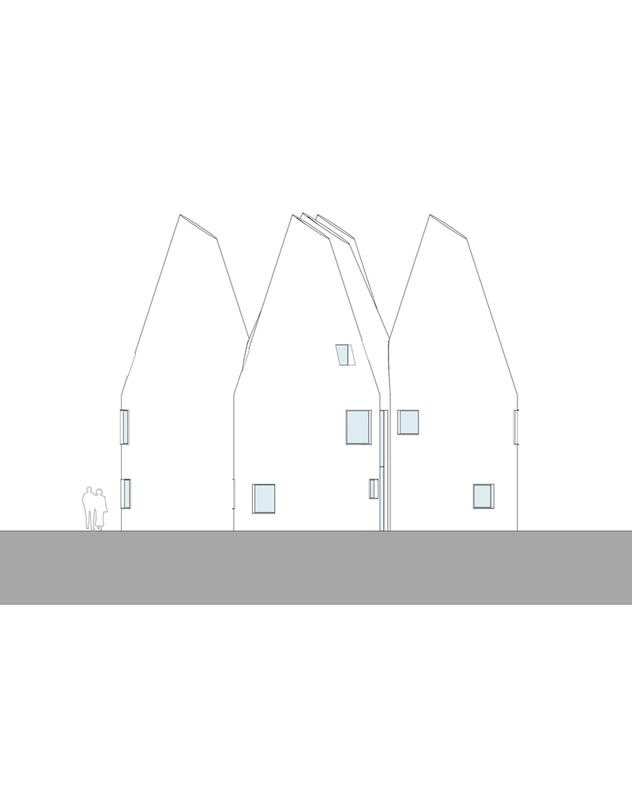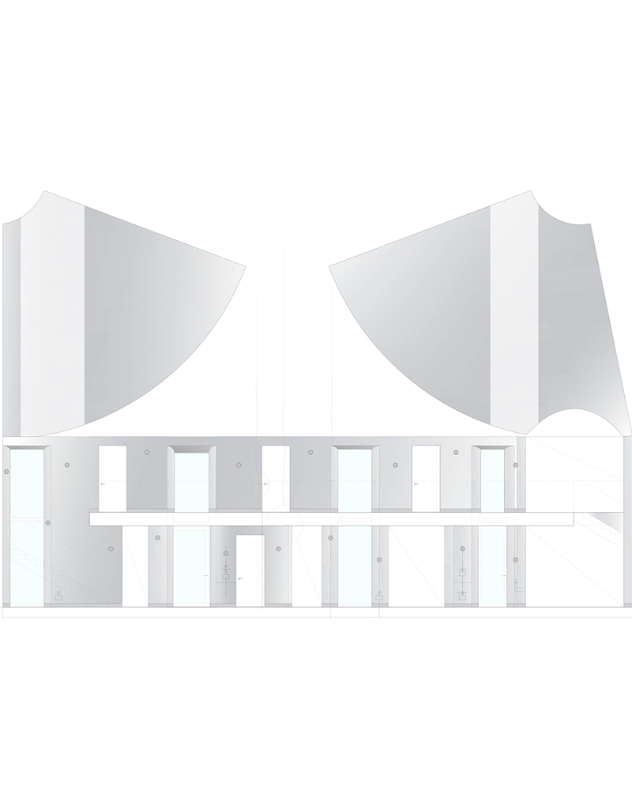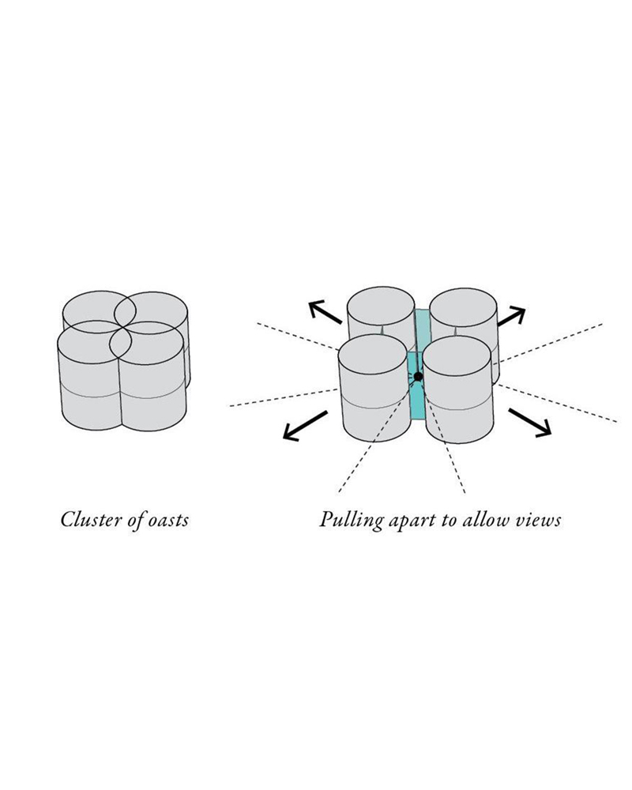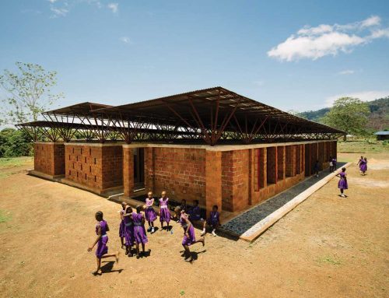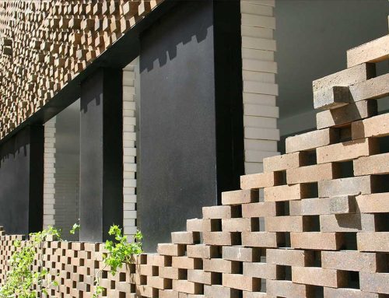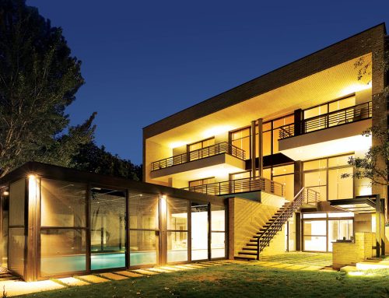خانه بامپیرز اُآست اثر گروه معماران آکمه، نوشتهی لادن مصطفیزاده
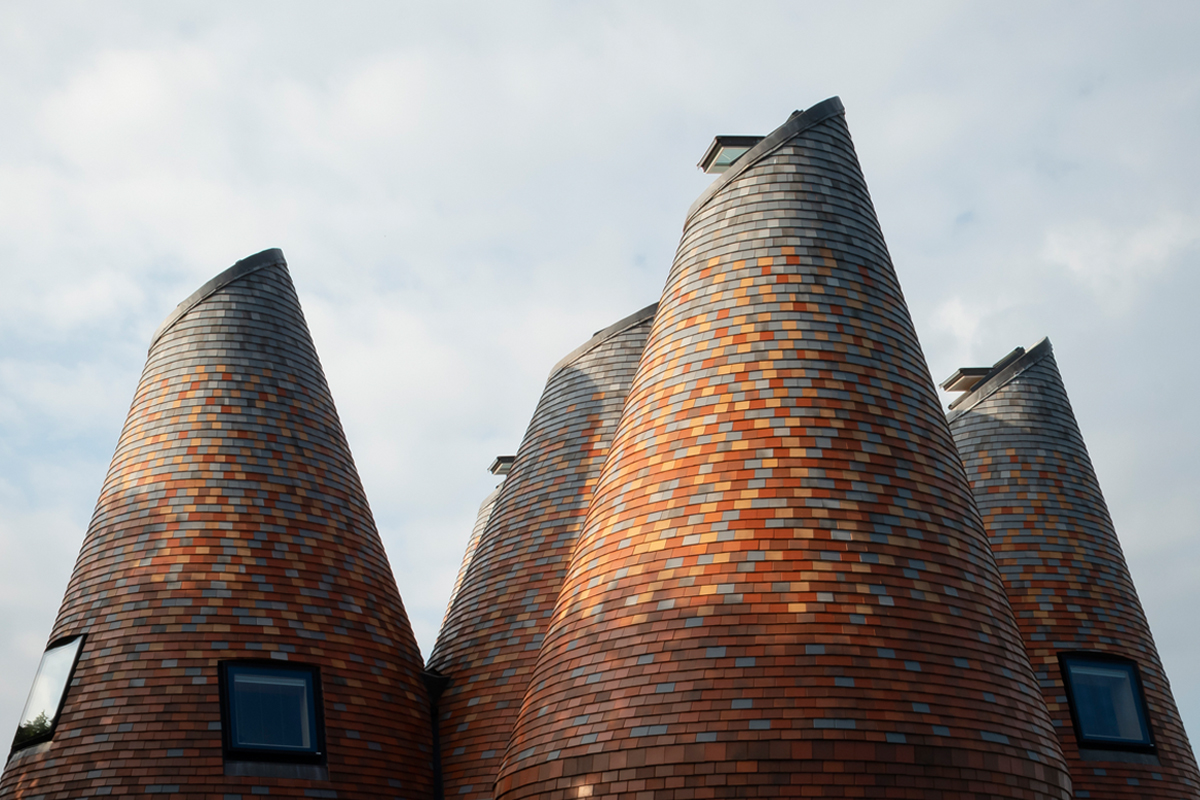
خانه بامپیرز اُآست
آکمه (Acme) اسم است و به صورت “ak-mE” تلفظ میشود. برای آکمه، دو دسته از معانی را میتوان در نظر گرفت:
- بالا یا بالاترین نقطه، اوج، اوجگیری. از نظر علم ریشهشناسی (Etymology) در یونان باستان از آکمه برای اشاره به نقطه بالا (High Point) و بالا (Top) استفاده میشده است.
- آکمه مخفف “ACompany Making Everything” به معنای “شرکتی که همه چیز را میسازد” است.
استودیوی آکمه در سال 2007 در لندن تاسیس شد، این دفتر در زمینههای معماری معاصر، شهرسازی، طراحی داخلی و طراحی محصول و … فعالیت میکند. یکی از کارهای انجام شده توسط این استودیوی معماری، طراحی خانه بامپیرز اُآست (Bumpers Oast) است؛ این خانه که در شهر کِنت (Kent) کشور انگلستان (United Kingdom) قرار دارد، در سال 2019 ساخته شده است.
خانه بامپیرز اُآست، یک ردیف خانه قرن بیست و یکمی را بر اساس زبان عامیانه محلی نشان میدهد که در ساخت آن از خانههایی که برای خشک کردن هاپس(Hops) استفاده میشده است، الهام گرفته شده است. خانه بامپیرز اُآست متشکل از چهار برج است که از محیط طبیعی برگرفته شدهاند و در عین کممصرف بودن با زیباییشناسی جسورانه معاصر ایجاد شدهاند. این خانه برای خانوادهای ایجاد شده است که 10 سال پیش به کِنت نقل مکان کردند و در آن زمان یک اُآست هاوس(Oast House) را خریداری کردند. آنها از صمیمیت و ویژگیهای خاص زندگی در فضاهای دایرهای لذت بردند و بنابراین از دریافت پیشنهادی از استودیوی آکمه برای تفسیری مدرن از خانه خوشحال شدند. تناسبات برجها بر اساس یک اُآست سنتی بود و کمی با فاصله از یکدیگر قرار داشتند. برجها همگی به یک فضای مرکزی متصل میشوند که آن فضای مرکزی به به یک باغ میوه باز میشود و قلب خانه را تشکیل میدهد. از تایلهای سَبکِ کِنت (Kent-style) برای ایجاد پوسته بیرونی در شش رنگ استفاده شده است که به آرامی از قرمز تیره در پایه برج شروع شده و تا نارنجی روشن در نوک برج میرسند و محو میشوند. اینها با استفاده از مهارتهای صنایع دستی محلی تولید میشدند و هر تایل بالای سطح بام و به صورت جداگانه بریده شد و در کل بیش از 41000 تایل در کل نما مورد استفاده قرار گرفت. مبلمان منحنی در اتاقها تا جایی که امکان دارد، تعبیه شد تا از فضا به بهترین شکل استفاده شود.
آشپزخانه باید در میان سطوح طبقه پایین قرار گیرد زیرا خانواده آن را به عنوان یک فضای تجمع مهم میداند؛ به همین دلیل برای ایجاد آن از اشکال منحنی به پیروی از خط دیوار استفاده شد. هر یک از فضاهای اتاق خواب دارای دو سطح است که فضای بازی را برای کودکان در سطح پایین ایجاد میکند که بعداً میتواند برای مطالعه مناسب شود. در حالیکه قسمت اصلی اتاق خواب در سطح بالایی طراحی شده است که به یک سوییت اختصاصی باز میشود. پلههای مارپیچ، خانواده را به فضاهای خواب هدایت میکند.
حمامها به صورت پلان باز ساخته شدهاند و در حمام طبقه پایین از موزاییک استفاده شده است که رنگ خاکستری بتن را بازتاب دهد. در اتاقهایی که رو به شمال است از روکشهای مات و براق برای بازی با بازتاب نور خورشید هنگام ورود به فضا استفاده شده است. همه اتاقخوابها در طبقه اول هستند و هر کدام راهپله اختصاصی خود را برای رسیدن به سطح بالایی دارند که ساختمانی را ایجاد میکند که در طبقه همکف و اول مشترک است و در طبقه دوم دارای خلوتگاه است.
پینوشت
- هاپس(Hops) گل یا مخروط گیاهی به نام Humulus lupulus که کمک میکند آبجو تازهتر و طولانیتر بماند.
- درایهاپینگ (Dry Hopping) فرآیندی است که در آن هاپس به آبجو در نقطهای از فرآیند پس از شروع تخمیر اضافه میشود.
- اُآستهاوس(Oast House) ساختمانی است که برای پخت (خشک کردن) هاپس طراحی شده است. اوستها اغلب نمونههای خوبی از معماری بومی هستند و بسیاری از اُآستهای اضافی به خانه تبدیل شدهاند.
معماری معاصر جهان: مسکونی
_______________________________________
نام پروژه: خانه بامپیرز اُآست
عملکرد: مسکونی
شرکت-دفتر طراحی: گروه معماران آکمه
تاریخ شروع و پایان ساخت: 2019
عکاس پروژه: جیم استفنسون
ایمیل mail@acme.ac
Bumpers Oast House by ACME
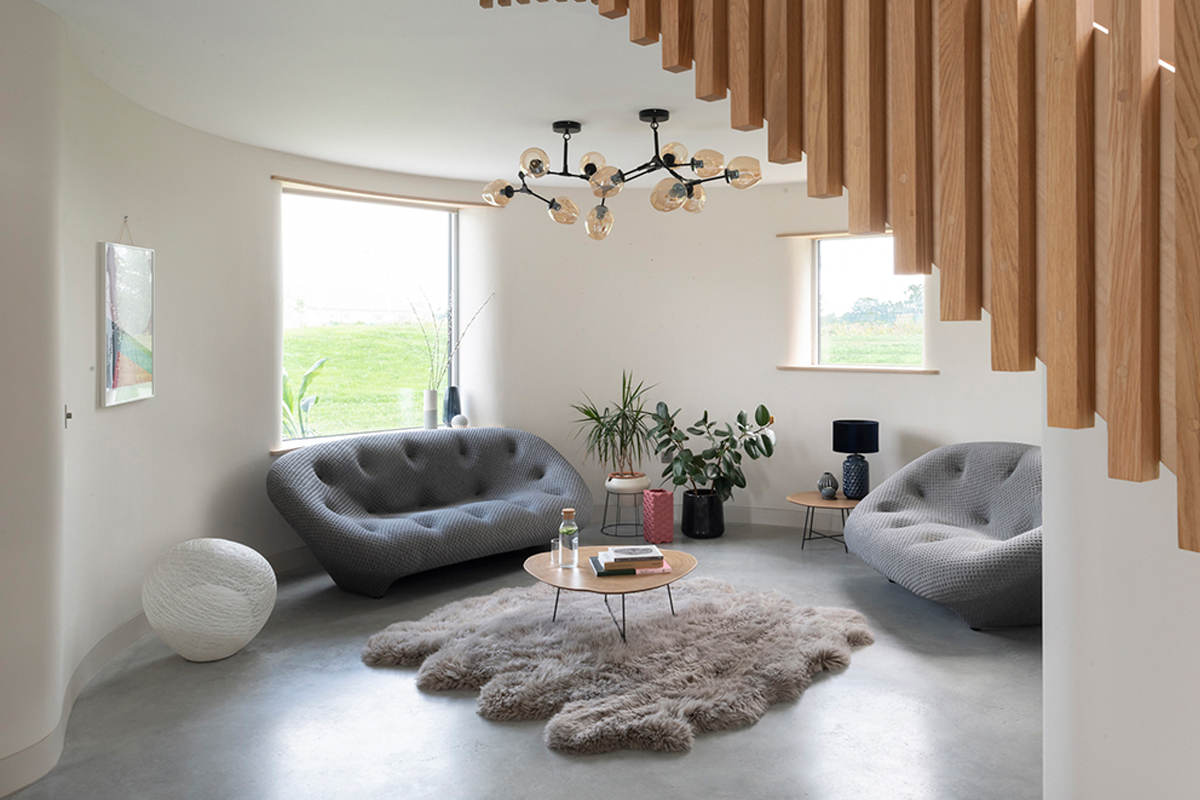
Project Name: Bumpers Oast House
Function: Resedential
Archiects: ACME
Year: 2019
Photographs: Jim Stephenson
Email: mail@acme.ac
Bumpers Oast House
Bumpers Oast represents a 21st century riff on a local vernacular derived from the houses used to dry hops as part of the beer-brewing process. Four shingle-clad towers rise up from the natural surroundings, creating an extremely low-energy home with a bold contemporary aesthetic. The property has been created for a family that moved to Kent 10 years ago and almost bought an oast house at that time. They enjoyed the intimacy and idiosyncrasies of living in circular spaces and so were happy to receive a proposal from ACME for a modern interpretation. The proportions of the tower roundels were based on a traditional oast and they stand slightly apart from one another; creating views inwards and outwards, and housing private functions such as bedrooms, bathrooms, and service spaces. The towers are all connected to a triple-height central space that opens out to an orchard setting and forms the heart of the house. This was made possible by assembling the frame with thick timber modules, topped by cones manufactured offsite and then craned into position. Kent-style tiles have been used to create the exterior skin in six shades, slowly fading from dark red at the base to light orange at the tip. These were produced using local craft skills and the tiling work was a huge technical challenge. Every tile above eaves level has been individually cut, with over 41,000 used across the whole facade. The interior of the roundels is clad in plywood, as a continuous surface for the cylindrical parts, and as overlapping plywood shingles for the roof cones. Curved furniture is built into the rooms where possible to make the best use of the space. The kitchen needed to feel warm among the harder surfaces downstairs, as the family see it as an important gathering space. Timber was selected for this reason and it has been employed to create bespoke curved units and fronts to follow the line of the wall. A microcement was used to form the counter top to achieve a continuous surface that matches the polished concrete floor. Each of the bedroom spaces is split level, which creates a play space for the children on the lower level that can later be adapted for study, while the master bedroom is designed with a dressing area in the upper space that opens onto an en suite. Helical stairs lead the family into the conical sleeping spaces, with thin balustrades made of gently curving plywood. The bathrooms have been created as open-plan niches with no screens, therefore the room size is designed to match its purpose and allow for in-built storage. Microcement is used again to pick up on the materials downstairs and to accommodate the unusual geometry of the interiors. The downstairs bathroom uses mosaic which echoes the grey tones of the concrete. As it is a north-facing room, matt and gloss finishes have been employed to play with reflections from sunlight as it enters the space. In fact, all window openings have reveals formed by the walls folding into them, which increases the light refraction coming into the rooms. All bedrooms are on the first floor, and each one has its own private staircase to an upper level in the roof cone, creating a building that is entirely communal on the ground, shared on the first, and full of secluded treehouse-like retreats on the second floor. The building’s sustainable credentials stem from its heavily-insulated timber frame structure, which breaks from the tradition of solid bricks walls usually used to construct oast houses.
مدارک فنی ___________________________________________________________________________


