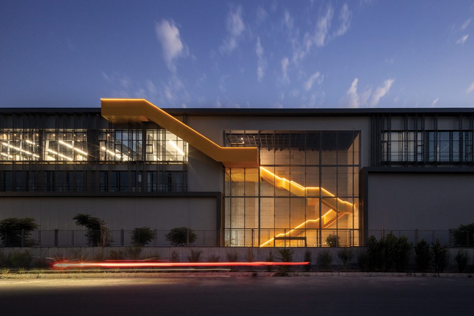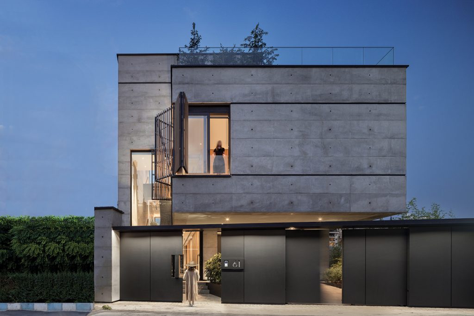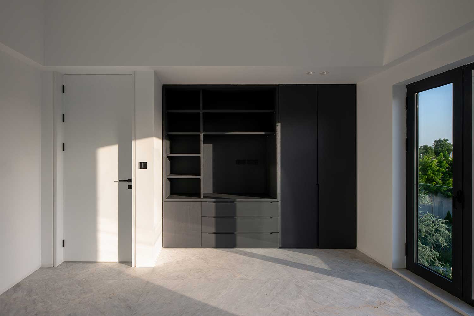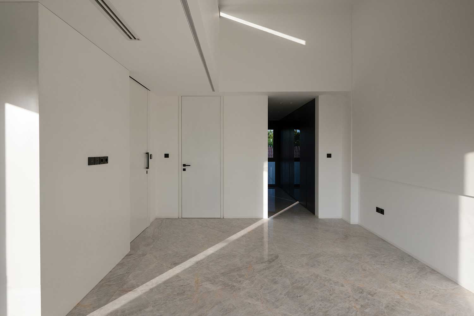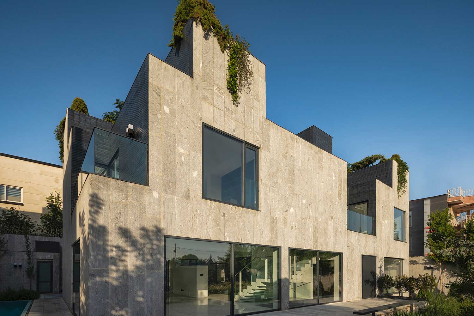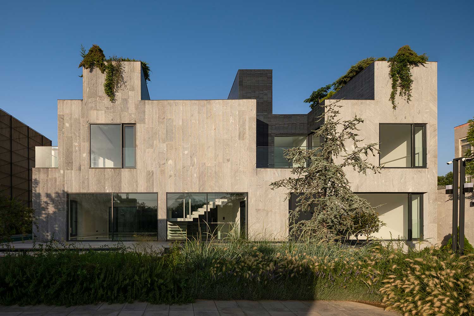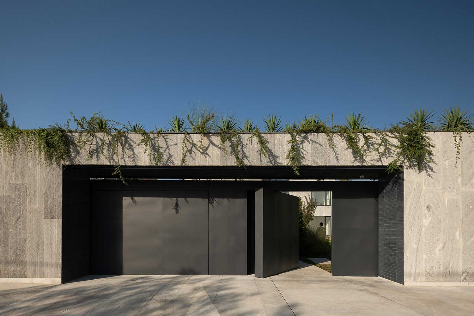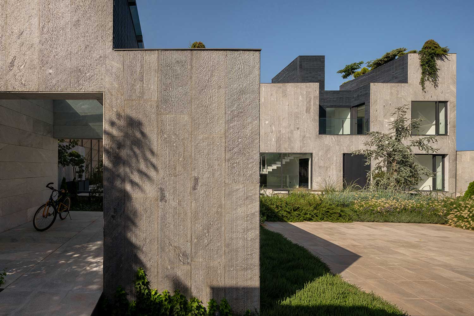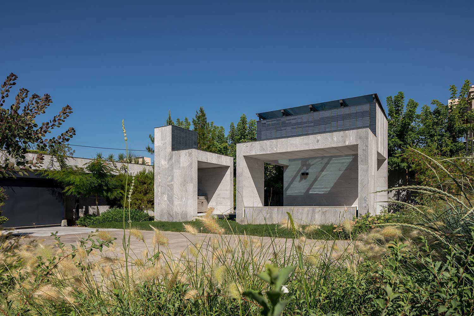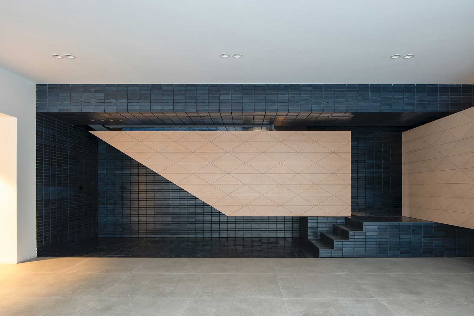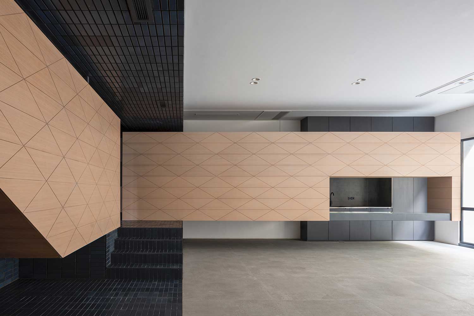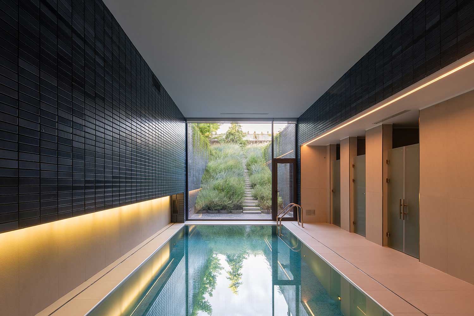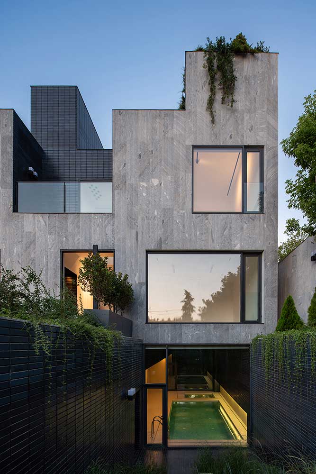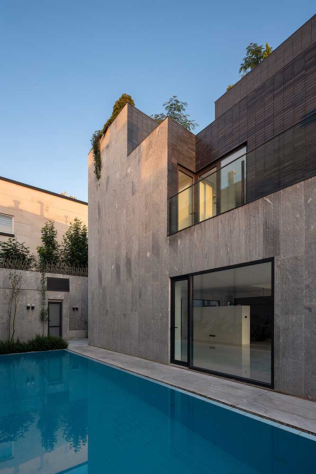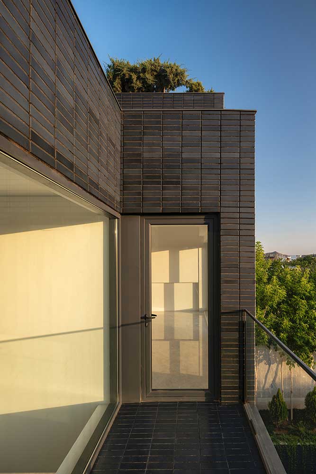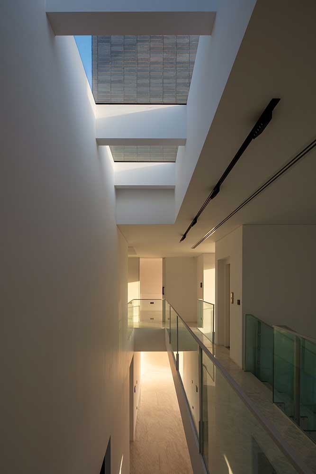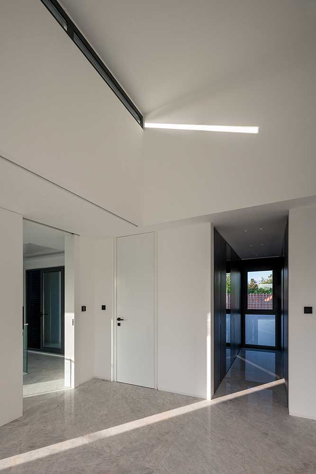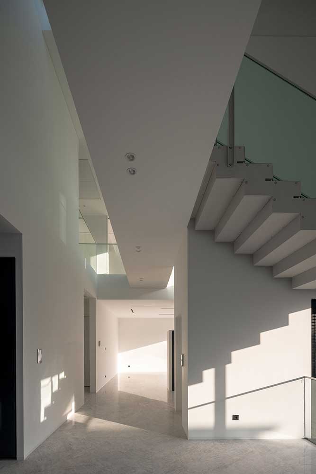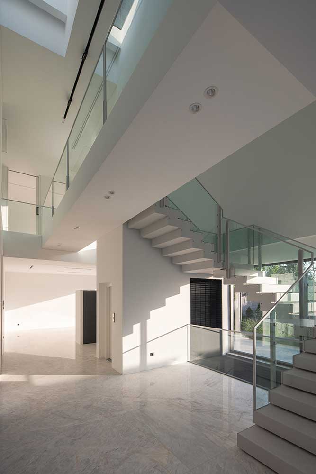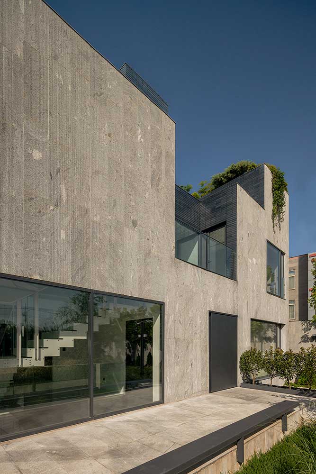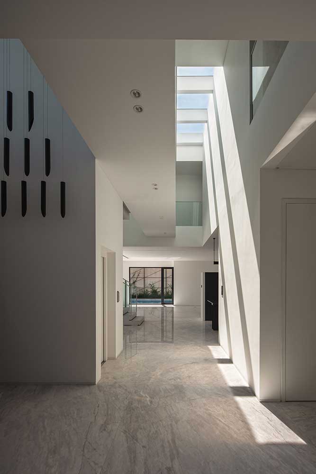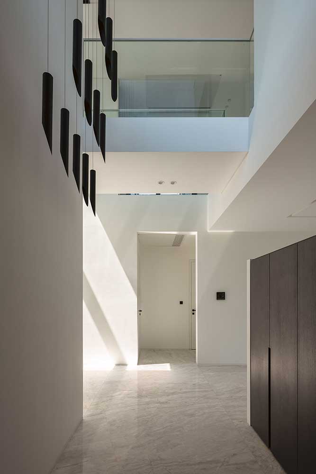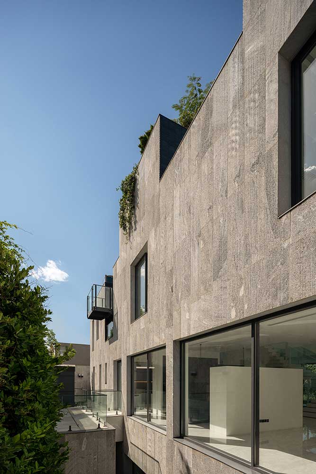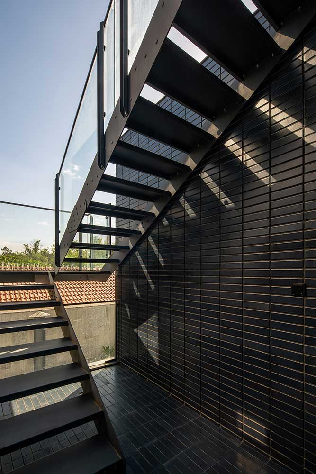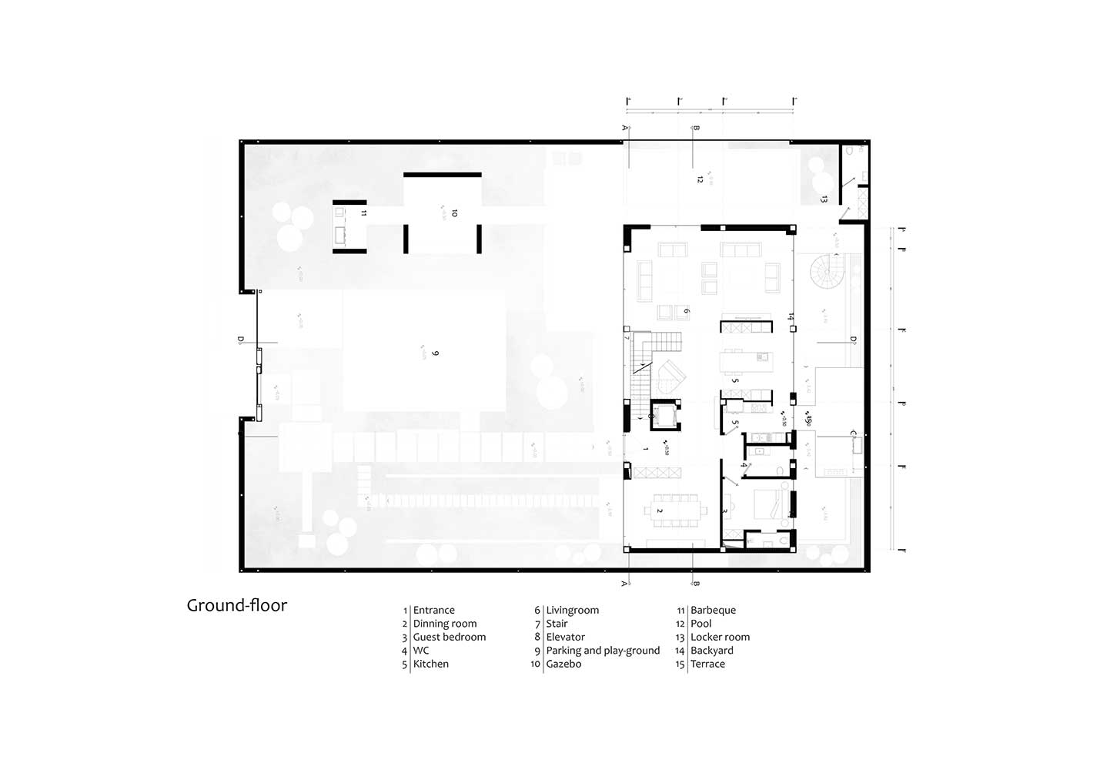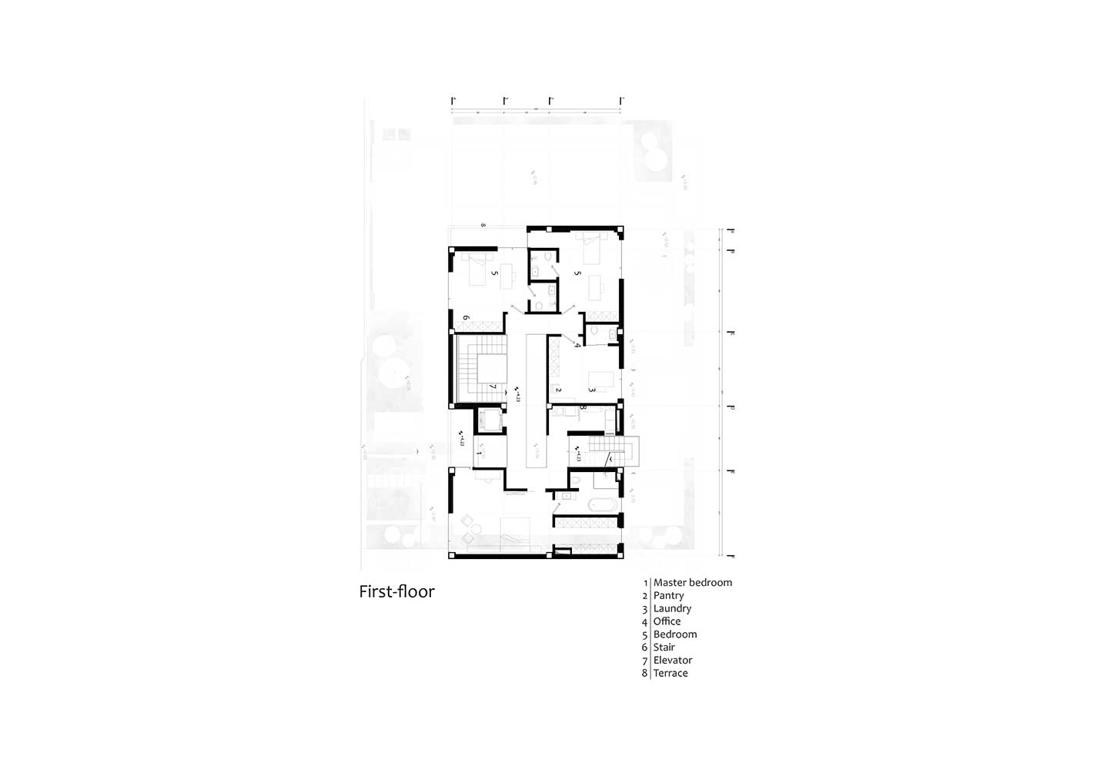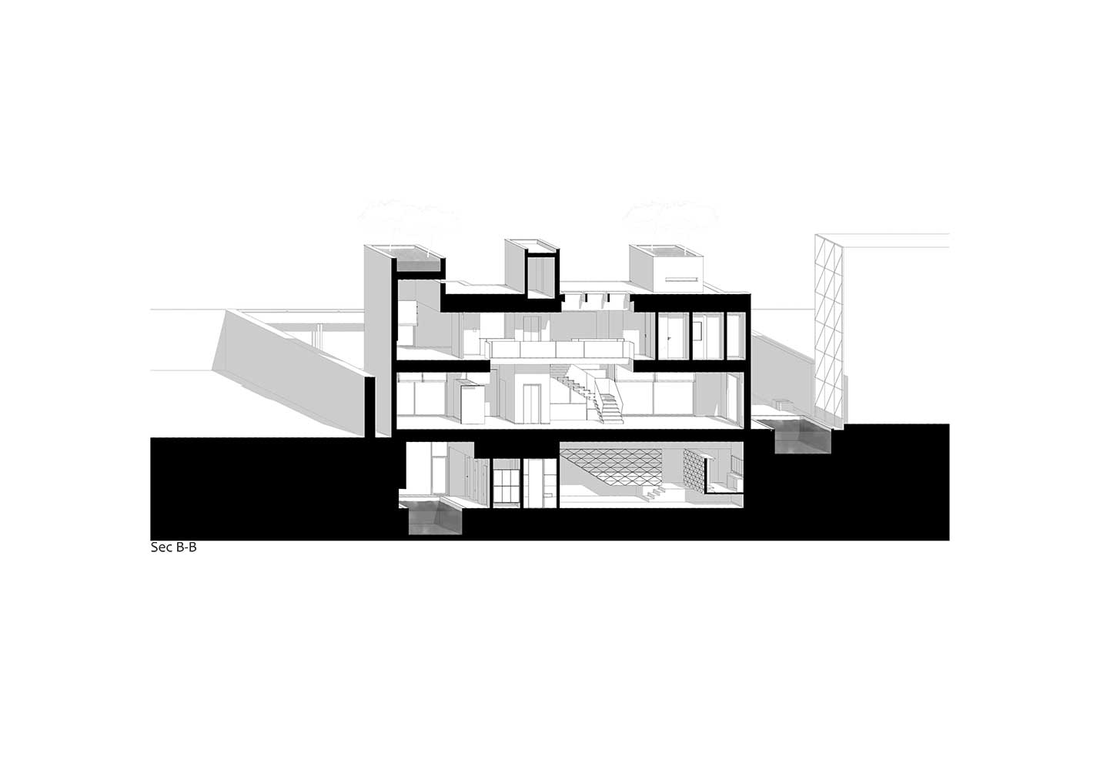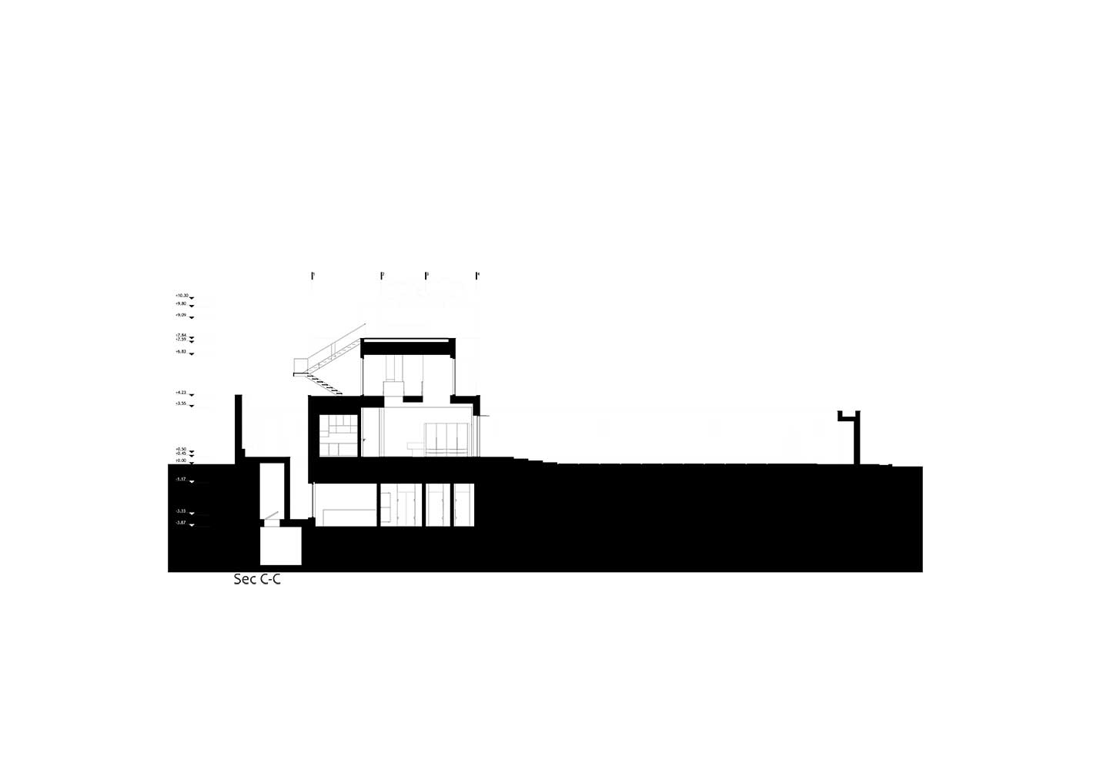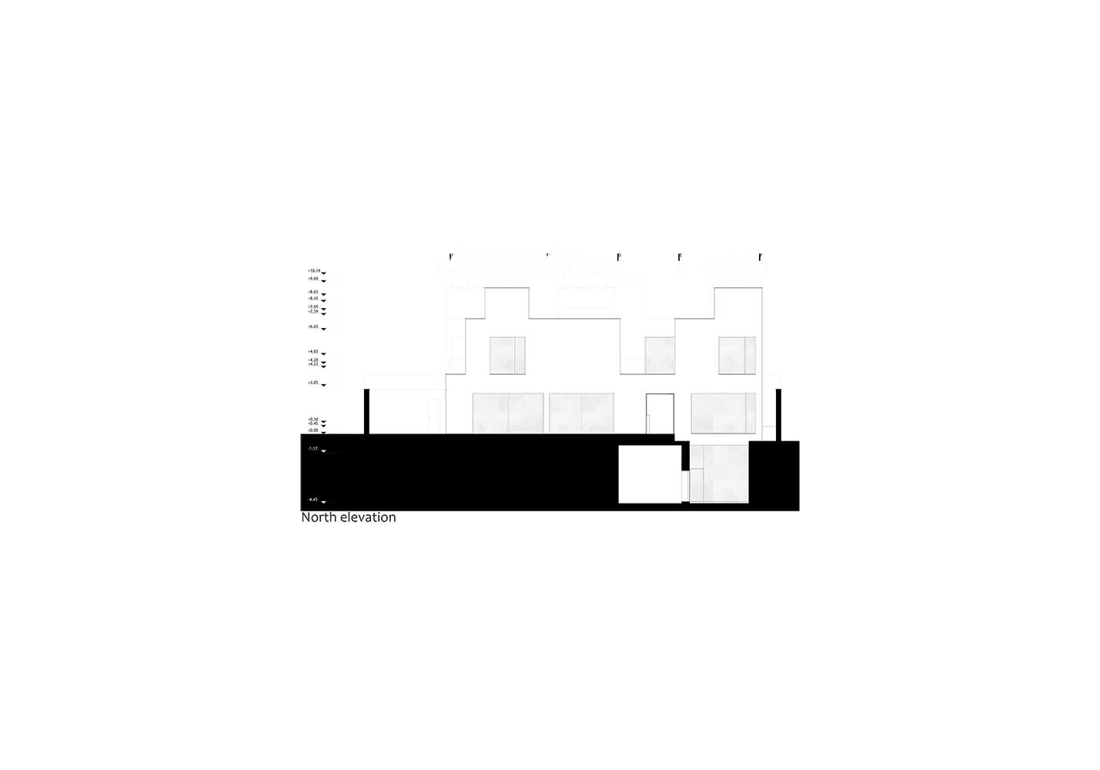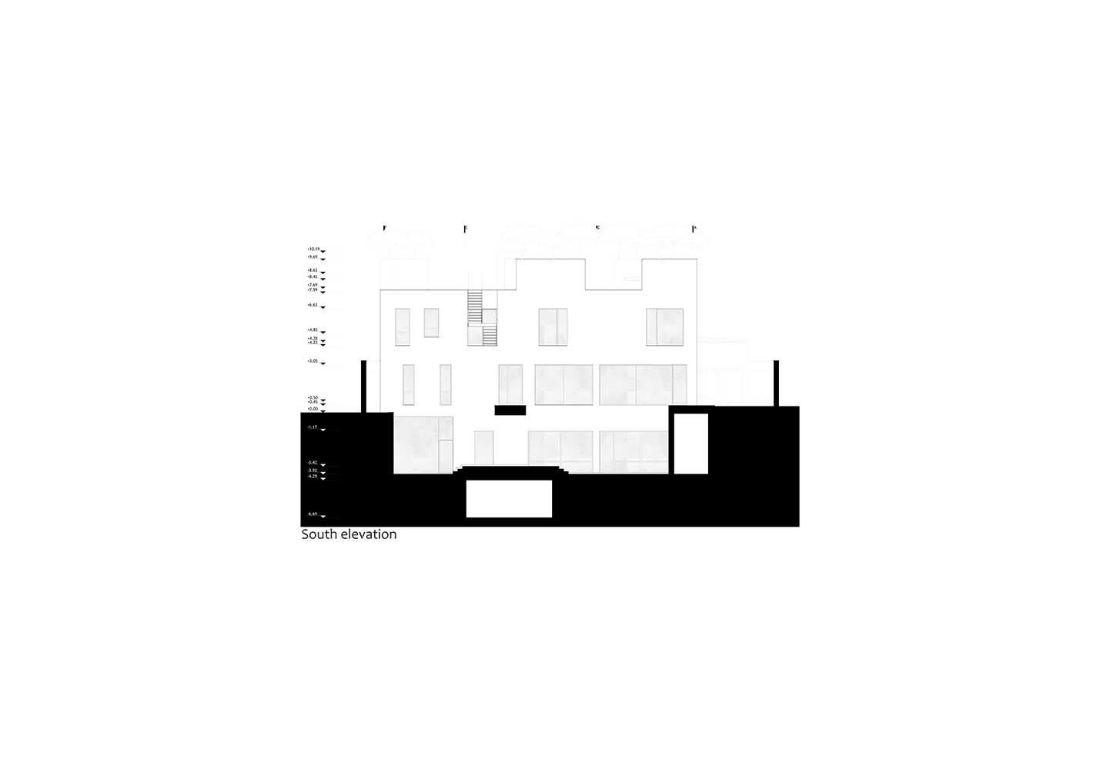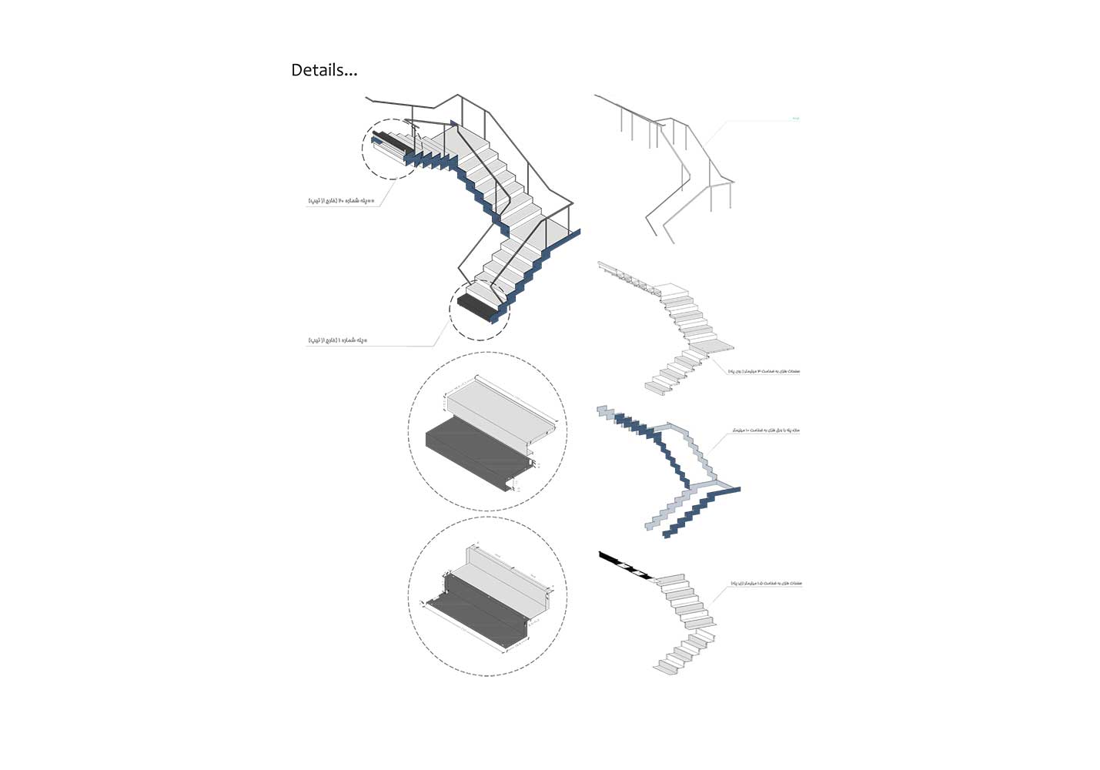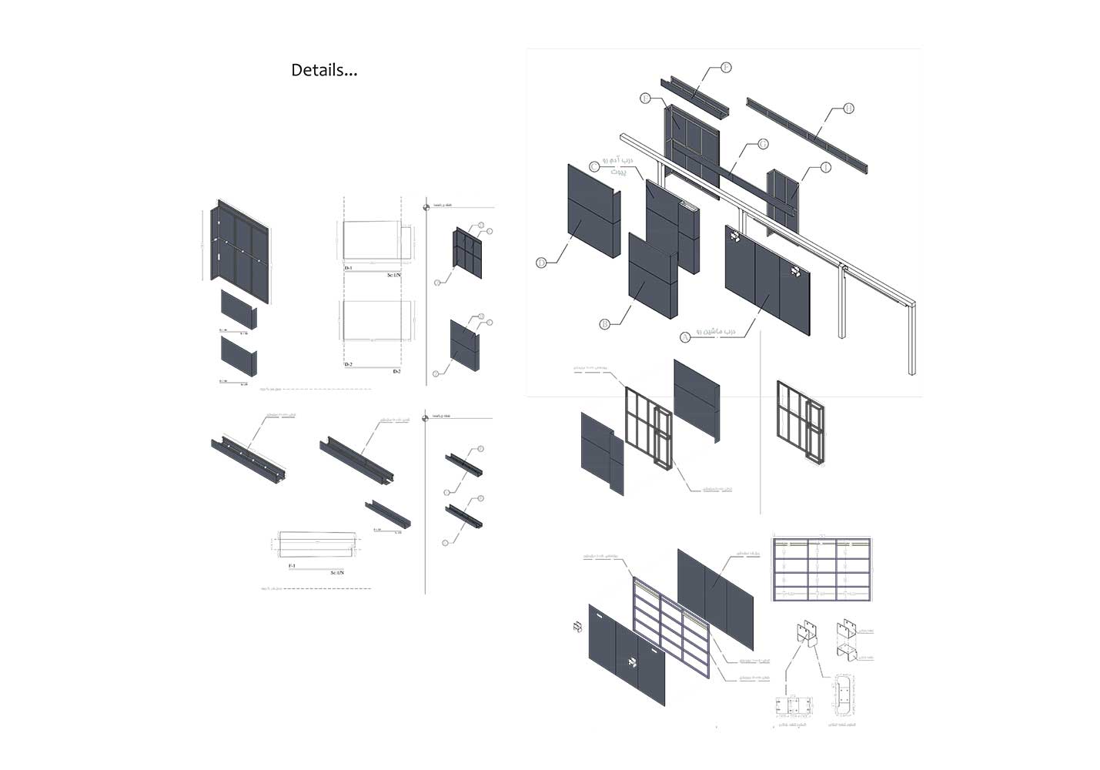خانهی کوآن، اثر چکامه تقیزاده و امیررضا اسفهبدی
چهارمین شب معماران، هشتمین ساختمان سال ایران، 1403، بخش ویلایی (مشترکا)
Koan House / Amirreza Esfahbodi, Chakameh Taghizadeh
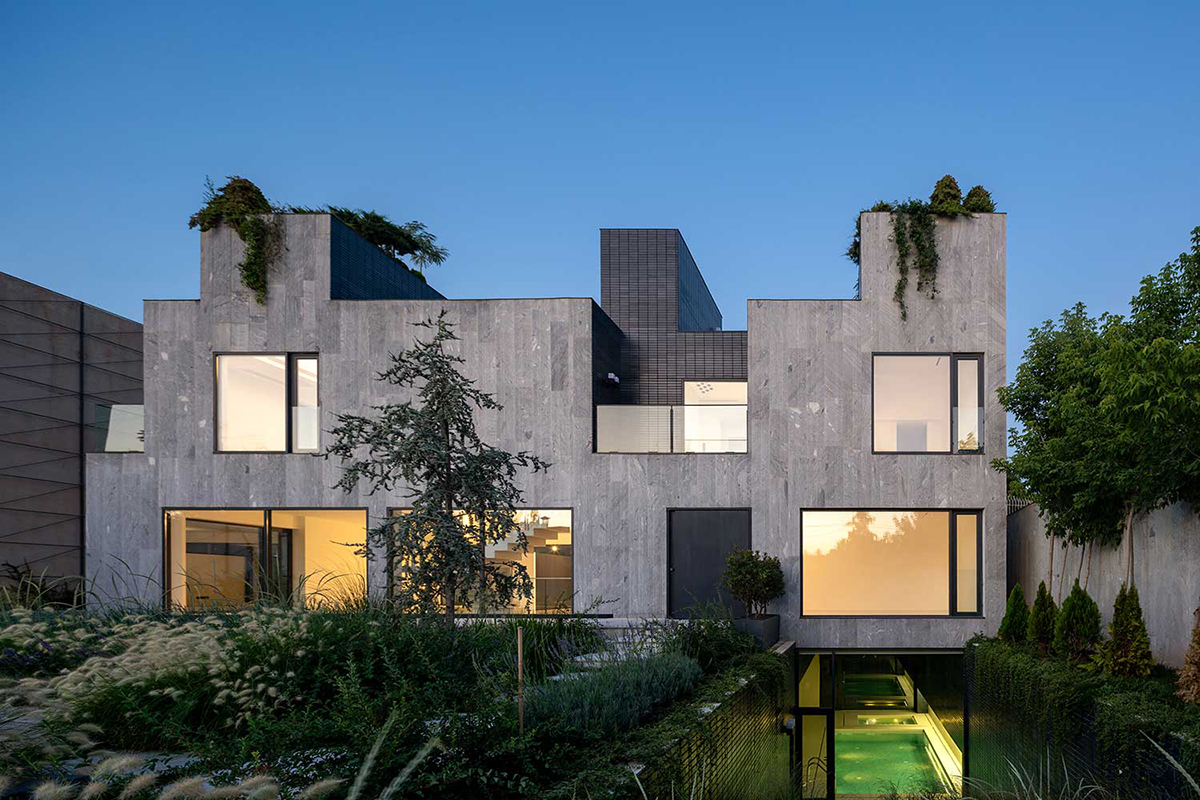
هیئت داوران هشتمین دوره ساختمان سال ایران، 1403
دکتر عبدالرضا محسنی، خانم مهندس ساناز افتخارزاده، دکتر وحید قبادیان، دکتر جلیل موسوی، مهندس افشین خسرویان، مهندس سینا احمدی و مهندس امیر قاسمپور
خانه کوآن:
در سال 1399 طراحي خانهاي براي اقامت دائم خانوادهاي چهار نفره در زميني به مساحت 1000 متر مربع به ما سفارش داده شد. سايت مورد نظر در منطقهاي ييلاقي طرقبه در مجاورت شهر مشهد واقع شده بود و طبق ضوابط اين خانه ميبايستي در سه طبقه ساخته ميشد.
شرايط روتين زمينه و همخواني نيازهاي کارفرما با پاکت حجمي پيشنهادي شهرداري ، پرسش هاي مهمي را براي ما به وجود آورد. آيا ميتوان خود طراحي را مساله طراحي قرارد داد؟ آيا ضوابط درون-پروژهاي که معمار در فرآيند طراحي براي يک پروژهي به خصوص قائل ميشود را ميتوان به عنوان ايدهي کلان پروژه شناسايي کرد؟ آيا حضور بهره بردار خود ميتوان موضوع اصلي طراحي قلمداد شود؟
اين پروژه تلاشي براي تجربه کردن اين پرسش ها بود نه تلاشي براي پاسخ دادن به آنها. در برنامهي(Program ) پروژه با بررسي نياز هاي کارفرما پيشنهاد احداث يک طبقه زيرزمين و دو طبقه بر روي آن داده شد. به دليل تفاوت جنس کاربري هاي قرار گرفته شده در طبقه ي زيرزمين با ساير طبقات، ارتباط داخلي آن با طبقات فوقاني به حداقل رسيد.
در روند شکل گيري فرم با بررسي حضور کاربران در مجاورت بنا براي دوستانه تر کردن تناسبات، محدوده هايي شناسايي شد و از حجم کسر گرديد. اين فضاهاي به وجود آمده به تراسهايي براي اتاق هاي طبقه ي اول تبديل گرديد. طي توافقاتي با شهرداري، برآمدگي هايي در بام پروژه به جبران اين توده هاي کسر شده ساخته شد تا بدين ترتيب بازبيني فرمي و شکلي عنصري آشنا همچون سقف رقم خورد. اين پتانسيل باعث شد تا بتوانيم باغچه هايي عميق را در بالاي اين احجام به وجود آوريم تا تجربه اي متفاوت در بهره برداري از بامي که حالا از سايه درختان ابريشم بهره مند است رقم زند. در مرکز خانه پنجره اي سقفي در ويد مرکزي تعبيه شد تا حضور درختان بام را براي افراد داخل خانه قابل درک کند.
در طراحي اجزايي مانند راه پله ها هم رويکرد متفاوتي اتخاذ شده است. نتيجه ي اين نگاه متفاوت، اجزايي محصول گونه هستند است که به جاي اينکه جزئي از بنا باشند هر کدام روند طراحي و ساخت خود را روايت ميکنند و مانند مبلمان و اشيا در دل معماري با آن همنشيني ميکنند. در ادامه بسياري از جداره هاي ساختمان با آجري لعابدار با رنگ سورمه اي با پوشش نيمه مات، که با تکنيک سنتي توليد شده است پوشيده شد تا پيوندي بين جدارههاي داخلي و خارجي برقرار گردد. و براي پوشش گياهي نيز عمدتا گونه هايي که براي بقا به آب بسيار کمي نياز دارند با در نظر گرفتن اثر بوي آنها در محوطه جانمايي شدند. براي مثال پيچ هاي جاسمين در نزديک پنجره ي هر اتاق در باغچه ي بالاي سقف آن اتاق در نظر گرفته شده.
پينوشت 1: درخت ابريشم گونه اي خزان دار است و فرم برگ هاي آن که در روز در بازترين حالت خود قرار ميگيرد و در هنگام شب جمع ميشود و به اين ترتيب اثر زمان بر آن بسيار ملموس است.
پينوشت 2: هنر لعاب زني هنري اصيل است که به واسطهي تکنيک هاي صنعتي لعاب زدن خطر انقراض آن را تهديد مي کند.
هشتمین ساختمان سال ایران،1403
_______________________________________
دفتر معماری: Why Architects
طراحان: امیررضا اسفهبدی، چکامه تقی زاده
همکاران طراحی: محمدحسین ذوقی، ملیکا مقبلی، لعیا رفیعانژاد
عکس: دید استودیو
طراح سازه: رضا اژدری
طراح برق: مصطفی پاکدل
طراح مکانیک: امیر شیخی
کارفرما: نوید نیری
کاربری بنا: مسکونی
مشخصات سازه: اسکلت فلزی صلب، سقف کامپوزیت
مشخصات تاسیسات: سیستم فن کویل، چیلر و موتورخانه مرکزی
زیربنا: 720 مترمربع
محل پروژه: مشهد، طرقبه، امام رضا 39
سال شروع پروژه: تیر 1399
سال اتمام پروژه: تیر 1403

Project Name: Koan House
Office: Why Architects
Architects in charge: Amirreza Esfahbodi, Chakameh Taghizadeh
Design team: Mohammad Hossein Zowqi, Melika Moghbeli, Laya Rafianezhad
Photography: DEED studio
Structural designer: Reza Azhdari
Electrical designer: Mostafa Pakdel
Mechanical designer: Amir Sheikhi
Client: Navid Nayeri
Type: Residential
Structure type: Rigid metal frame
Installation type: Fan coil system, Chiller
Area: 720 m2
Location: 39th Imam Reza alley, Imam Reza street, Torghabeh, Mashhad
Started: June 2020
Finished: June 2024
In 2019, we were commissioned to design a house for a four-member family to live permanently on a plot of land with an area of 1,000 square meters. The desired site was located in a summer area near the city of Mashhad, and according to the local regulations, this house had to be built on three floors.
The routine conditions of the context and matching the client’s needs with the volume of the building proposed by the municipality in this project raised important questions for us. Can the design be called design issue itself? Can the intra-project criteria that the architect considers in the design process for a particular project be identified as the big idea of the project? Can the user’s presence be the main design issue?
This project was an attempt to experience these questions, not an attempt to answer them. In the project program, after examining the client’s needs, we suggested the construction of a basement and two floors above it. Due to the difference in the types of uses placed in the basement floor with other floors, its internal communication with the upper floors was minimized.
In the process of forming the form, by checking the presence of users in the vicinity of the building, in order to make the proportions more friendly, some parts were identified and deducted from the volume. These created spaces became terraces for the rooms on the first floor. During the agreements with the municipality, protrusions were built on the roof of the project instead of these deducted masses, so that the form and shape of a familiar element such as the roof was revised. This potential made us able to create deep gardens on top of these volumes to create a different experience in using the roof that now benefits from the shade of silk trees. In the center of the house, a roof window was installed in the central void space to make the presence of roof trees understandable to the people inside the house.
A different approach has been adopted in the design of components such as staircases. The result of this different view is that the components are products of the kind that instead of being a part of the building, each one narrates the process of its formation and construction, and like furniture and objects, they coexist with it in the heart of architecture. Next, many of the walls of the building were covered with glazed brick with a semi-matte coating, which was produced using traditional techniques. And for vegetation, generally species that need very little water for survival were placed in the area considering the effect of their smell. For example, jasmine flowers are placed near the window of each room in the garden above the roof of that room.
Footnote 1: The silk tree, whose scientific name is Albizia lebbeck, is not only a treasured species, its leaves are in their most open state during the day, and are folded at night, and thus the effect of time on it is very tangible.
Footnote 2: The art of glazing is an original art that is in danger of extinction due to the industrial techniques of glazing.
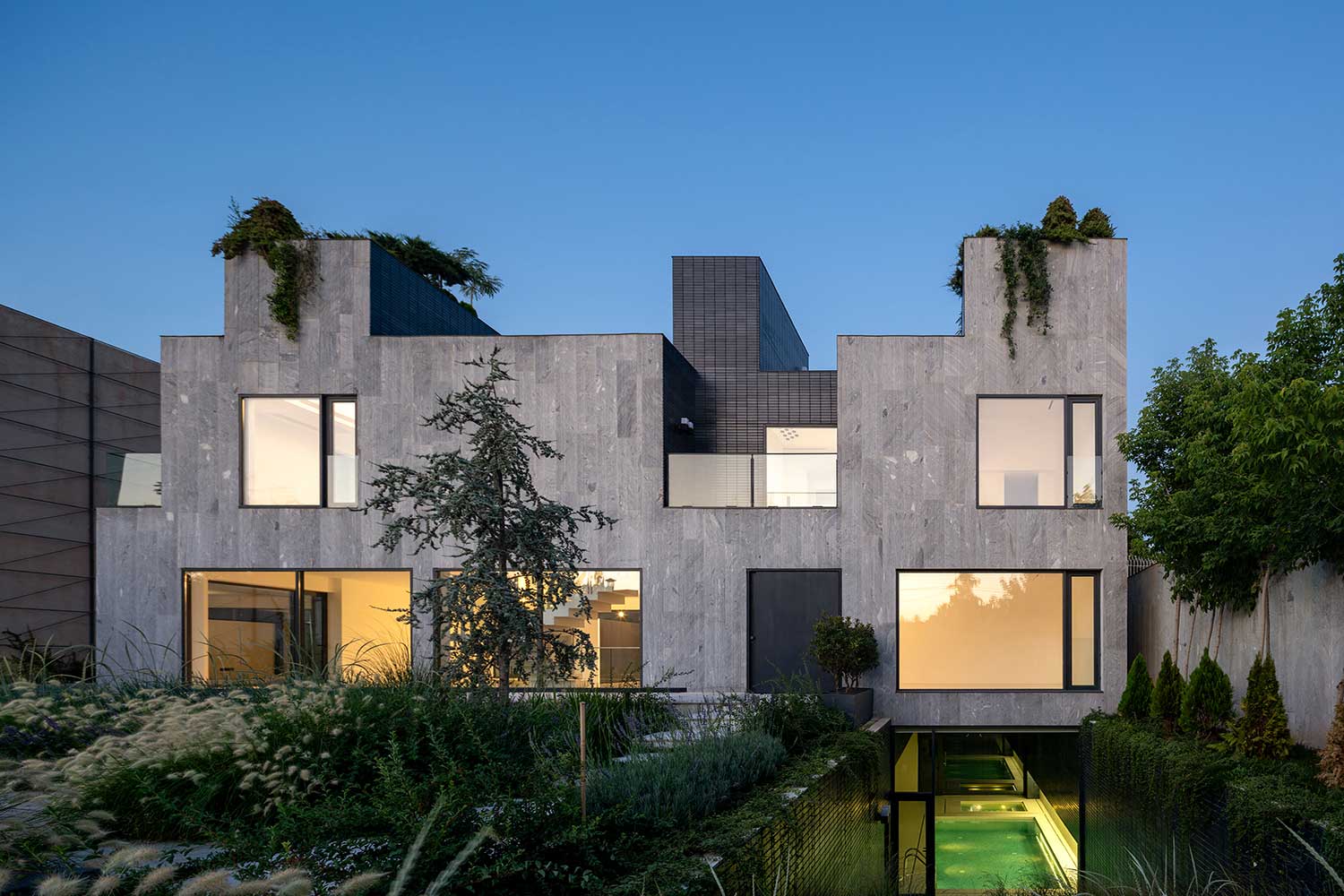
مدارک فنی

