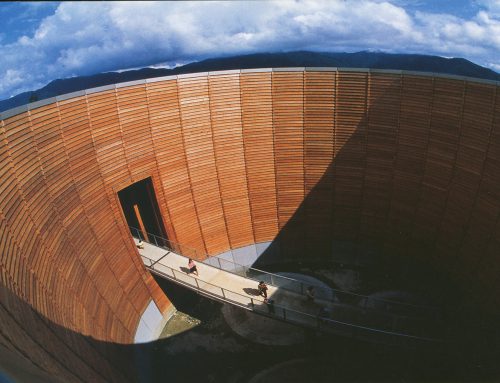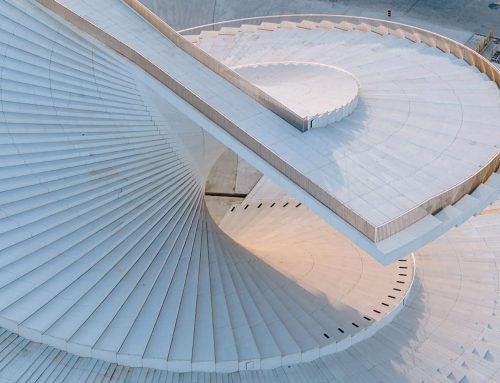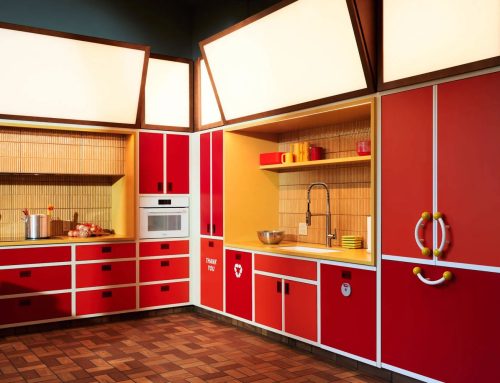بنیاد بیل و ملیندا گِیتس اثر گروه معماران اِن.بی.بی.جی
ترجمهی لادن مصطفیزاده
Bill & Melinda Gates Foundation

بنیاد بیل و ملیندا گِیتس (Bill & Melinda Gates) یک سازمان غیر انتفاعی است که با فقر، بیماری و نابرابری در سراسر جهان مقابله میکند و ماموریت آن، خلق جهانی است که در آن هر انسانی، فرصت زندگی سالم و سازنده را داشته باشد. بنیاد بیل و ملیندا گِیتس برای طراحی فضای جدید خود در سیاتل از گروه معماران اِن.بی.بی.جی (NBBJ) کمک گرفته است. اِن.بی.بی.جی یک گروه معماری آمریکایی است که طراحیهایی را در بیجینگ، بوستون، کلمبیا، هنگکنگ، لندن، لسآنجلس، نیویورک و غیره انجام داده و هدف اصلی آن،کمک به شرکتها و کمپانیها برای ایجاد مکانهای نوآورانه است. اِن.بی.بی.جی، جوامع، ساختمانها، محصولات و محیطهایی را برای بهبود زندگی مردم طراحی میکند. مجتمع جدید بنیاد بیل و ملیندا گِیتس که توسط گروه معماران اِن.بی.بی.جی با مساحت 640000 فوت مربع طراحی و در ژوئن 2011 افتتاح شد، با به کارگیری طیف وسیعی از استراتژیهای پایداری از جمله محوطهسازی و بامهای سبز (که چهل درصد از سایت را پوشش میدهد)، توانست رتبه پلاتینیوم لید (LEED) را به دست آورد. ایده اصلی طراحی برای این پروژه، ایجاد شفافیت برای جامعه داخلی و خارجی و تشویق به همکاری است. معماران مجموعه را به مجموعهای از متشکل چهار ساختمان تقسیم کردند و با گوستافسون گاتیری نیکُل (Gustafson Guthrie Nichol) مستقر در سیاتل در مورد چشم انداز همکاری کردند. یک جفت ساختمان اداری منحنی، یک غرفه پذیرایی و یک پارکینگ با ظرفیت هزار ماشین، سه گوشه سایت را در بر گرفته و ممکن است در آینده، ساختمان اداری سوم به آنها اضافه شود. انحنای بازوهای ساختمانها، درجهای از جسارت را به طراحی میافزاید و ایده دسترسی بنیاد گِیتس به نقاط مختلف جهان را بیان میکند. چشمانداز گوستافسون گاتیری نیکُل با خیابانهای مجاور همسو میشود و مجموعه را به بافت سیاتل پیوند میدهد. در انتهای ساختمان اداری شمالی، فضایی به عنوان یک فضای مدنی عمل در نظر گرفته شده که در آن در آن کارمندان می توانند ناهار بخورند، روی لپ تاپ کار کنند یا برای ارائههای ویژه گرد هم آیند.
At a time when many people are questioning everything big—government, business, even philanthropy—the Bill & Melinda Gates Foundation is settling into its big, new headquarters in Seattle. With more than $33 billion in its asset trust endowment, the Gates Foundation is the wealthiest charitable entity in the world. But it wanted to send the right message with the architecture of its new home: bold but not arrogant, global but also a good neighbor. While the 640,000-square-foot complex designed by NBBJ and opened in June 2011 has its flaws, it hits most of the right chords in terms of sustainability, transparency, workplace quality, and image. Established in 1994, the Gates Foundation had worked out of five buildings, including a renovated check-processing plant with a large footprint but little daylight inside. Modest, perhaps to a fault, the disconnected facilities lent the foundation an unwanted air of mystery, says Martha Choe, the organization’s chief administrative officer. “We wanted a headquarters with more transparency, both internally and to the outside community,” she explains. “We also wanted to create a place that would encourage collaboration and make everyone feel they worked for one organization.” The new headquarters occupies a prominent site, across Fifth Avenue from the Seattle Center, where the 1962 World’s Fair took place and the Space Needle rises. In 2000, the Frank Gehry–designed Experience Music Project (EMP) opened, bringing new energy to a part of town that had grown seedy after the fair closed. The 12-acre Gates campus reinforces the area’s comeback, while adding a more buttoned-down sensibility. A pair of curved office buildings, a reception pavilion, and a 1,000-car parking structure anchor three corners of the site and may be joined by a third office building in the future. By burying four of the garage’s five levels below grade and creating a plaza in front, NBBJ tamed the impact of the huge structure. A visitor center designed by Seattle-based Olson Kundig Architects occupies part of the garage’s frontage on Fifth Avenue, adding another hospitable note to the structure. Early in the design process, the architects and client decided that a campus was the right model for the project. So they broke the complex into a set of four buildings and collaborated with Seattle-based Gustafson Guthrie Nichol on the landscape. Weaving buildings and landscape together was an essential part of the scheme, says Christian Carlson, NBBJ’s lead designer for the project. To take advantage of a climate that is temperate most of the year, the design team created a large plaza one level below the street. (Dropping the plaza below grade allowed the architects to add an extra floor to the office buildings without exceeding the height limit, which is measured from the street.) On nice days, foundation employees work on laptops and socialize here. A shaded courtyard next to the reception pavilion offers views to the plaza below, providing a degree of transparency to people even if they don’t have any further access. From Fifth Avenue, the complex smacks a bit of well-dressed corporate architecture, especially compared to the exuberance of Gehry’s EMP and the Space Needle. But once on the campus, visitors can appreciate the office buildings’ boomerang forms and 40-foot cantilevers hovering above the plaza. Curving the buildings’ arms adds a degree of boldness to the design and expresses the idea of the Gates Foundation reaching out to different parts of the globe, says Steve McConnell, one of the two NBBJ partners in charge of the project. Meanwhile, Gustafson Guthrie Nichol’s landscape aligns with nearby streets, knitting the complex into its Seattle context. The project earned a LEED Platinum rating by applying a range of sustainable strategies, including landscaping and green roofs that cover 40 percent of the site; a 1 million-gallon tank that stores rainwater for use in irrigation, reflecting pools, and toilets; a 750,000-gallon underground tank for water to chill the buildings, and aggressive daylighting made possible by narrow buildings that keep all workstations within 30 feet of sunlight. A multistory atrium at one end of the north office building serves as a civic space where employees can eat lunch, work on laptops, or gather for special presentations. A floor-toceiling glazed corridor running along the plaza side of each office building lets people see their colleagues from afar and feel connected, says Melissa Milburn, who handles external communications at the foundation. “It’s like Hollywood Squares. We can see who’s here.” Open “hubs” at the elbow of each floor and a variety of casual spaces encourage chance encounters and socializing. Forty-four years ago, Kevin Roche built the iconic Ford Foundation in New York around a hushed indoor garden. NBBJ has updated that model, wrapping the Gates complex around a lively outdoor plaza and greening its roofs.
مدارک فنی































