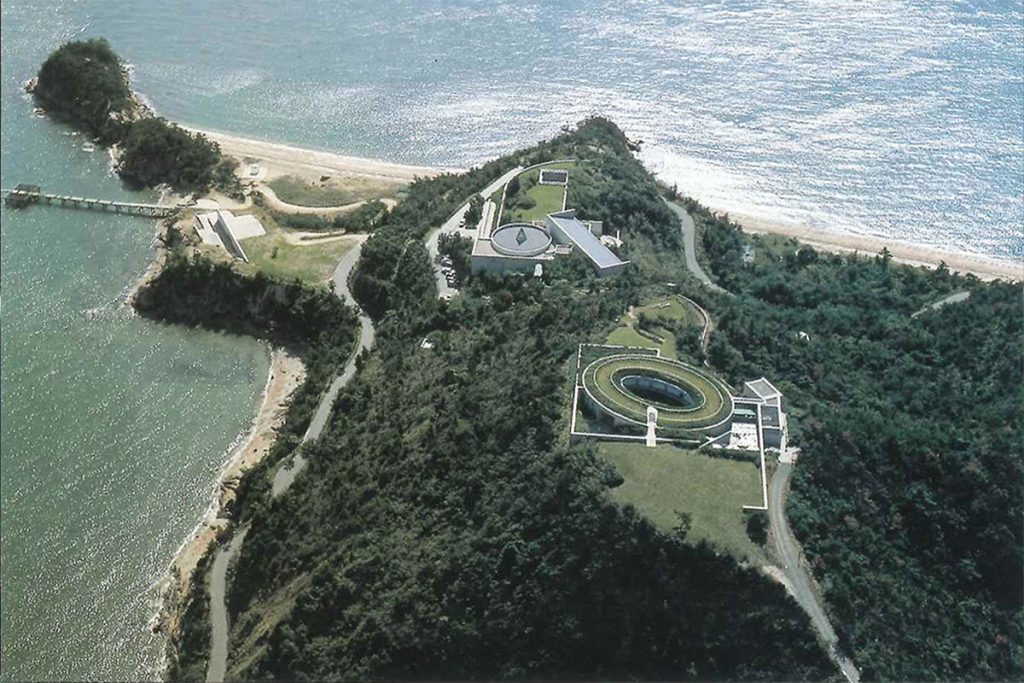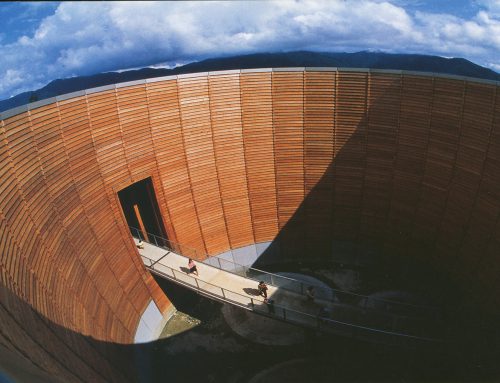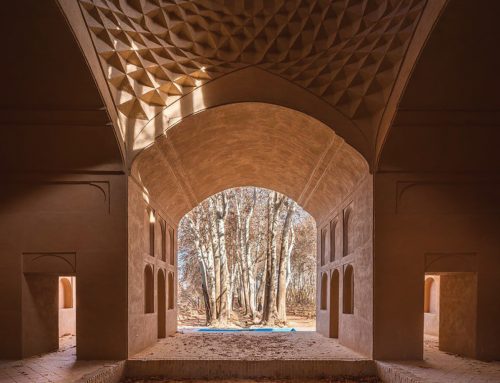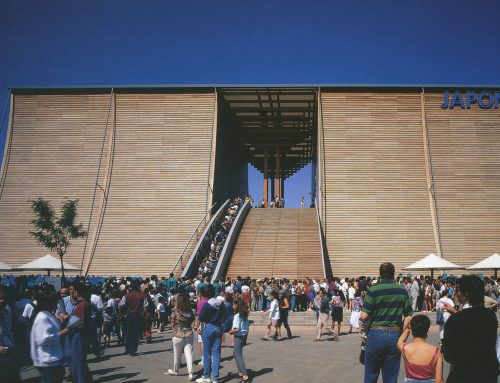باغِ تاریخی خان (ناصریه، یزد)، اثر محسن عباسی هَرُفته


باغ تاریخی خان از بناهای دورهی ناصرالدینشاه قاجار محسوب میشود که توسط یکی از حاکمان وی در یزد بنا شد. باغ، فضاهایی چون عمارت سردر و ورودی به انضمام مجموعهی اقامتی خدمه، حمام و همینطور کوشک (عمارتاصلی) و از همه مهمتر باغ انار وسیعی به همراه تک درختان مثمر دیگر در لابلای آن دارد. این باغ بر سر راه قدیم یزد – تفت قرار داشته و به همین دلیل هم عناصر رفاهی جهت رفاه کاروانیان چون ساباط، آبانبار، قهوهخانه و صفههای استراحت موقت نیز در مجاورت عمارت ورودی و حاشیهی جادهی مجاور باغ تعبیه شده است. کوشک یا عمارت اصلی این باغ به لحاظ طرح، با بقیهی باغهای یزد متفاوت و بیشتر متاثر از سبک رایج در دورهی قاجار در تهران است؛ این سبک معماری به واسطهی مراودات زیاد حاکم یزد با دربار تهران در این دوره است.
طرح مرمت و احیای این ساختمان با هدف تغییر کاربری به مرکز فرهنگی-رفاهی، در دستور کار این مشاور قرار گرفت. سوئیتهای اقامتی، رستوران، کافی شاپ، حمام سنتی و بخشهای اداری و مدیریتی از مهمترین کاربریهایی بودند که از طرف کارفرما برای مجموعه در نظر گرفته شده بود. عناصری چون آبانبار، فضای سبز باغ و نظام آبرسانی باغ نیز مورد مرمت و بازسازی قرار گرفتند.
در طراحی فضاها، مبتنی بر کاربری جدید، سعی شد تا چارچوبهای فضایی اصیل باغ مخدوش نشوند و خوانایی خود را از دست ندهند، برعکس، عناصر افزوده شده در قالب طرح در مسیر نظامات فضایی باغ تاریخی قرار گیرند. این عناصر با شناخت دقیق سبک بنا و با استفاده از مهارت استادکاران سنتی طراحی و اجرا شدند. از همه مهمتر در طی فرآیندی دشوار و پیچیده فضای سبز باغ و نظام آبرسانی آن بر مبنای مصاحبه با معماران، نقشههای قدیمی و شواهد موجود بازخوانی و بازسازی شد.
مهمترین مداخلات صورت گرفته فهرستوار شامل موارد ذیل میشود:
1- آزادسازی حریم و پاکسازی آن از ساختوسازهای فاقد ارزش اخیر
2- استحکامبخشی سازهی فرسودهی مجموعه با بهرهمندی از روشهای حفاظتی
3- مرمت اجزای تخریب شده
4- اضافه کردن عناصر مورد نیاز به منظور ارتقای کیفیت فضاها و همینطور نیازهای کاربری جدید با لحاظ سبک معماری بنا و ضوابط انجام مداخلات حفاظتی
5- طراحی داخلی فضاها به نحوی که برای فعالیتهای جدید مورد نظر مناسب و در جهت تقویت حال و هوای کلی بنا باشند.
نام پروژه: باغ تاریخی خان
عملکرد: مرکز فرهنگی-رفاهی
دفتر طراحی: محسن عباسی هَرُفته
همکاران معماری: میثم کارگر، یاسر زوینی، ادیبه احمدی، اعظم شفیعنادری
همکار تاسیسات الکتریکی: محمدعلی مجاهدیان
همکار تاسیسات مکانیکی: محسن رضوانفر
مجری: محسن عباسی هَرُفته، محسن ذاکرینیا
کارفرما: مجموعه الغدیر یزد
مساحت زمین: 5/6 هکتار
زیربنا: 3050 مترمربع
تاریخ شروع و پایان ساخت: 1392- 1389
عکاس پروژه: سلما افخمی
ایمیل: abbasi@yazd.ac.ir
اینستاگرام: mohsen_abbasi_harofteh
Khan Historic Garden, Mohsen Abbasi Harofteh

Project Name: Khan Historic Garden
Function: Cultural-Welfare Center
Design Office: Mohsen Abbasi Harofteh
Architect Associates: Meisam Kargar, Yaser Zavini, Adibeh Ahmadi, Azam Shafi Naderi
Electrical Installation Associate: Mohammad Ali Mujahedian
Mechanical Installation Associate: Mohsen Rezvanfar
Executive Engineer: Mohsen Abbasi Harofteh, Mohsen Zakerinia
Client: Al-Ghadir Complex, Yazd
Land area: 6.5 hectares
Infrastructure: 3050 m2
Construction start and end date: 1389-1392
Project photographer: Salma Afkhami
Email: abbasi@yazd.ac.ir
Instagram: mohsen_abbasi_harofteh
Khan historic garden is considered to be one of the buildings of Naser al-Din Shah Qajar dynasty, built by one of his rulers in Yazd. The garden has spaces such as the main building and the entrance, along with the accommodation complex for the crew, the bathroom and also the pavilion (the main building), and most importantly, a large pomegranate orchard with some other fruit trees inside. As this garden is located on the old Yazd-Taft road, communal facilities for the welfare of caravans, such as Sabath, cistern, coffee house, and temporary rooms for rest have been established in the vicinity of the entrance building and the side of the road adjacent to the garden. Its pavilion or the main building is different from the rest of the gardens in Yazd in terms of design, and is more influenced by the popular style in the Qajar dynasty in Tehran, due to the strong relationship between the ruler of Yazd and the court of Tehran in this period. The restoration and revitalization plan of this building with the aim of changing its use to a cultural-welfare center was included in the agenda of the consultant. Accommodation suites, a restaurant, a coffee shop, traditional bathhouse, and administrative and management departments were among the most important uses that were considered by the client for the complex. Elements such as the cistern, the green space and the water supply system of the garden were also restored and renovated. In the design of the spaces, based on the new use, it was attempted to avoid distortion of the original spatial frameworks of the garden and loss of their legibility; on the contrary, the elements added would be compatible with the spatial systems of the historic garden. These elements were designed and implemented with a detailed understanding of the building style along with employing the skills of traditional craftsmen. Above all, in a difficult and complex process, the green space of the garden and its water supply system were studied and reconstructed based on interviews with architects, old maps and existing evidence.
The most important interventions conducted include:
1. Freeing frontage and cleaning it from recent worthless constructions
2. Strengthening the worn-out structure of the complex with taking advantage of protection methods
3. Repairing damaged components
4. Adding required elements to improve the quality of spaces as well as meeting the needs of new users securing architectural style of the building considering protective intervention regulations
5. Designing interior spaces suitable for the new activities to strengthen the general atmosphere of the building.



























