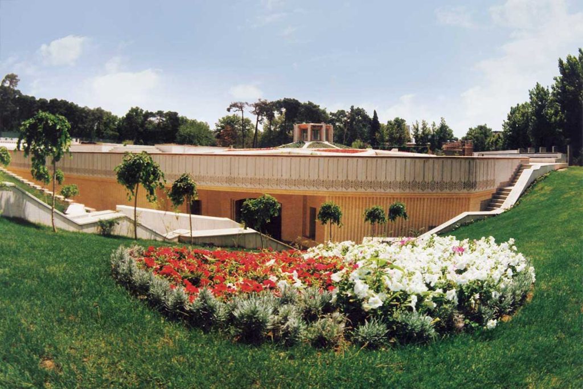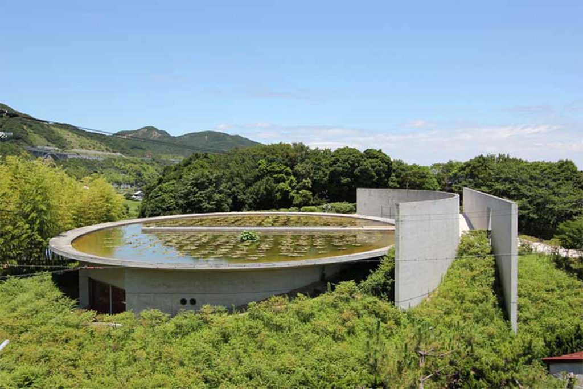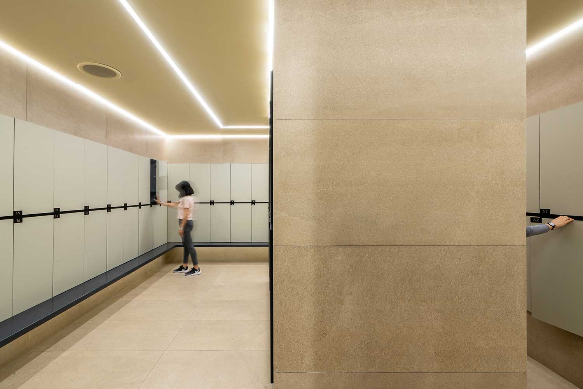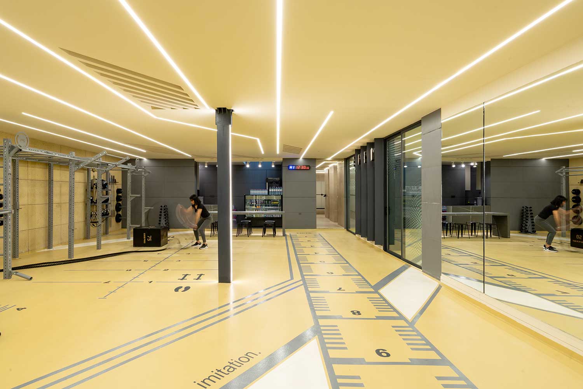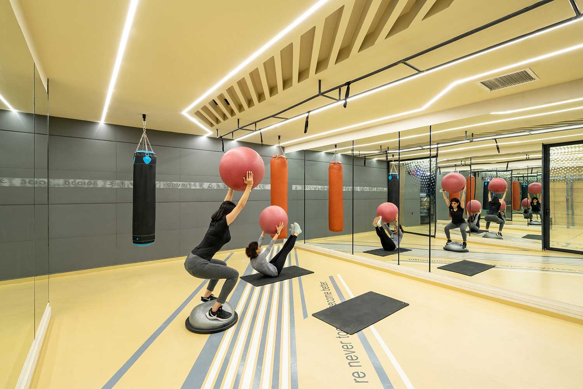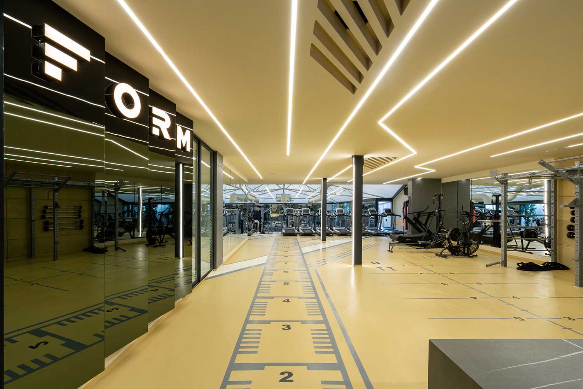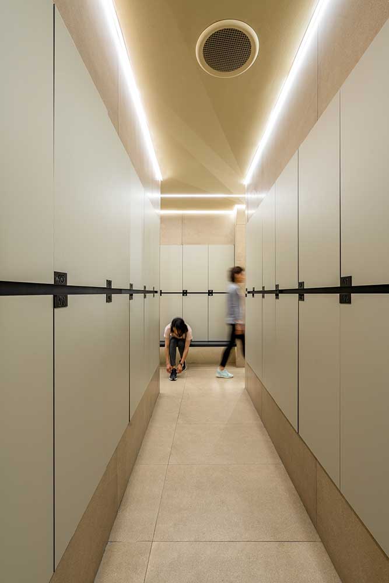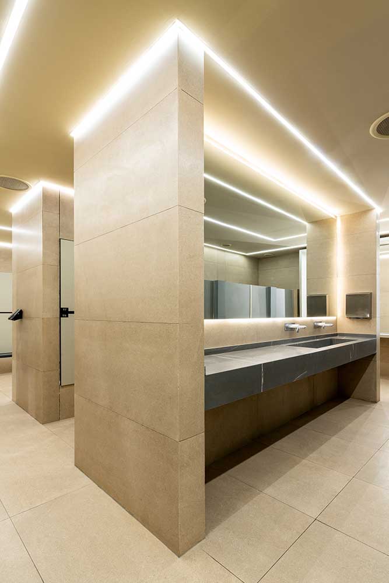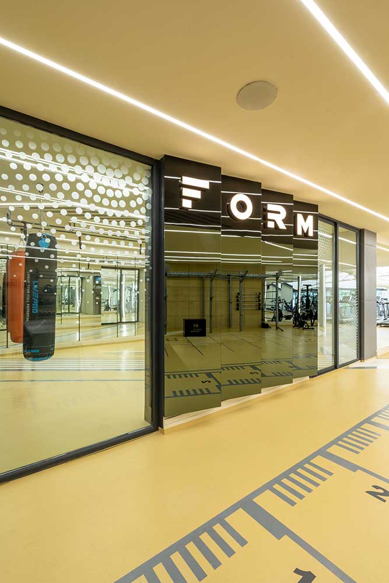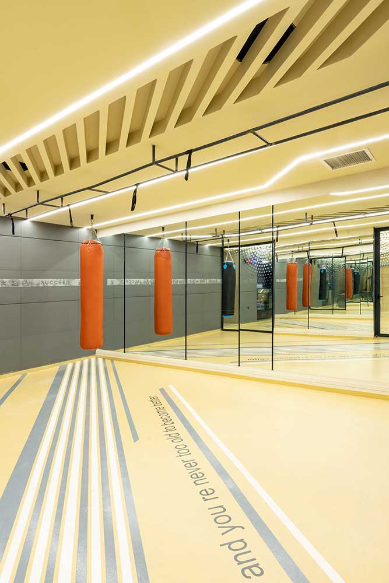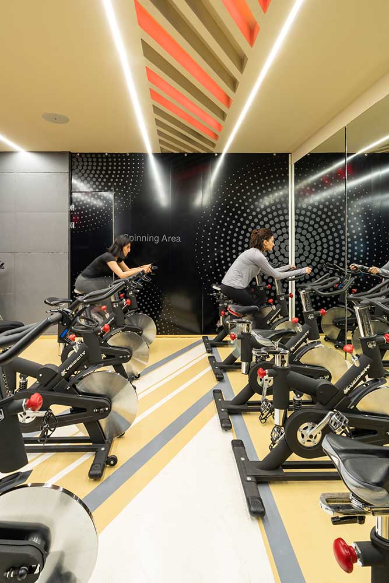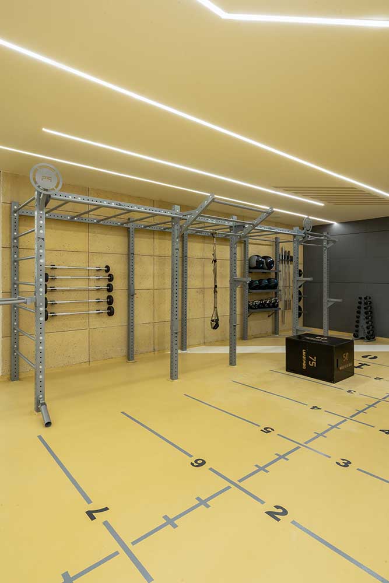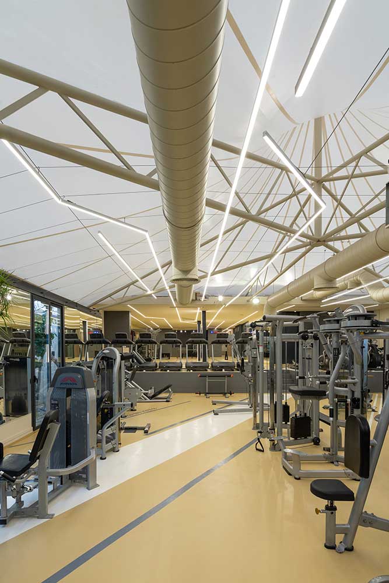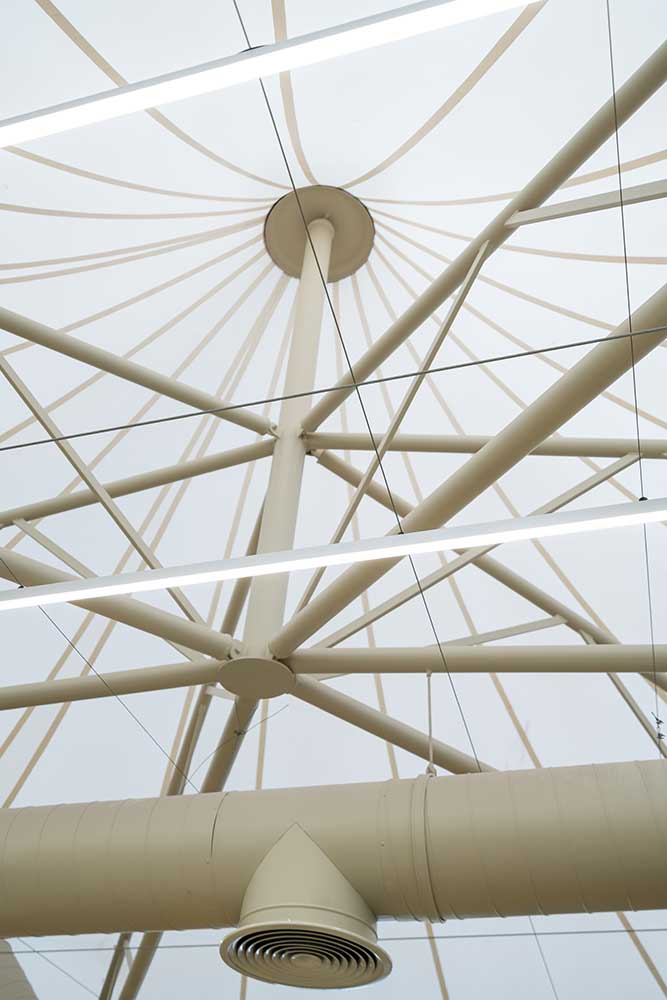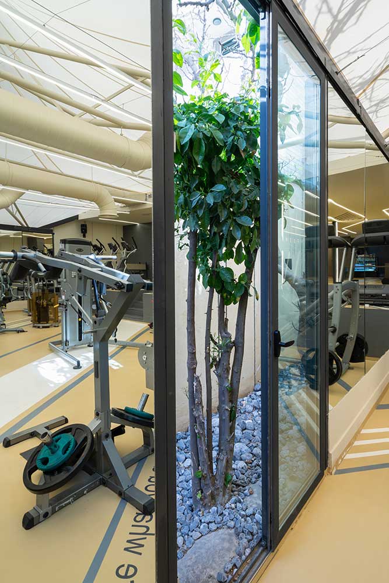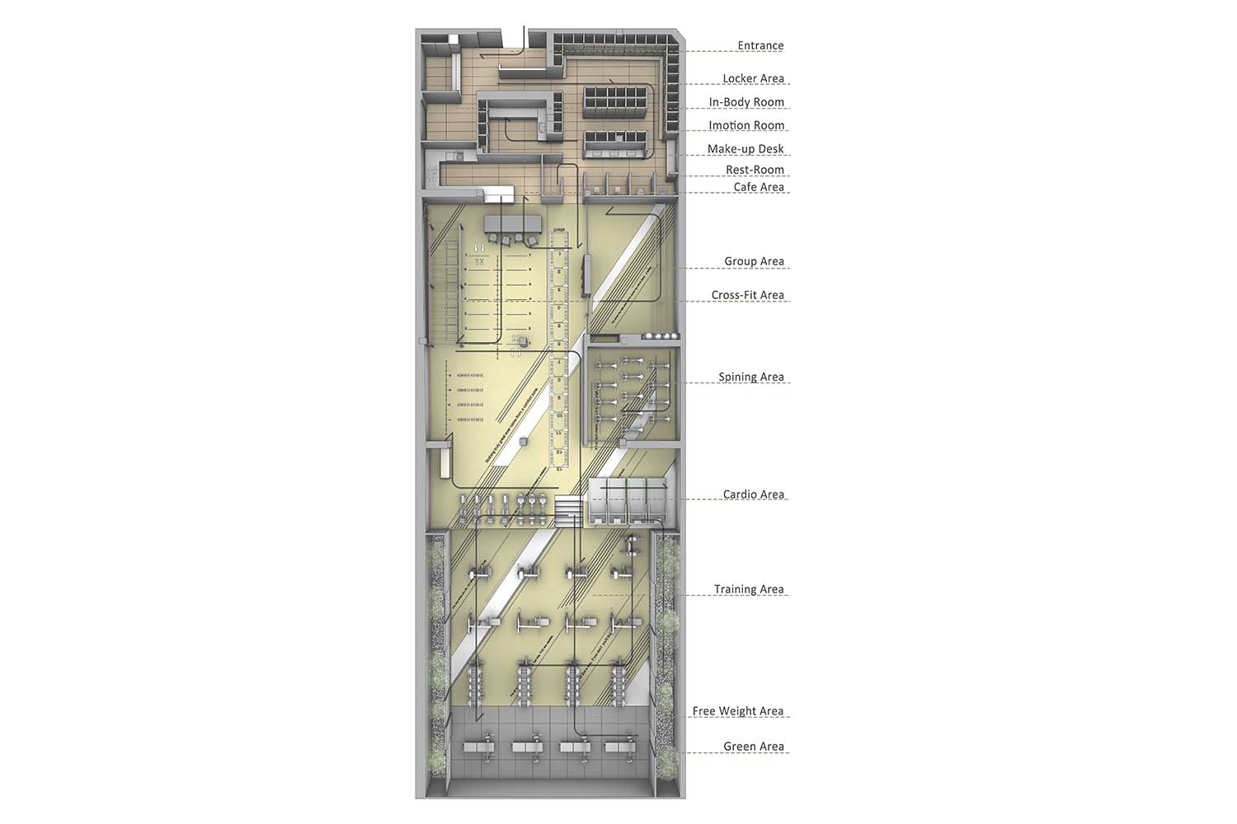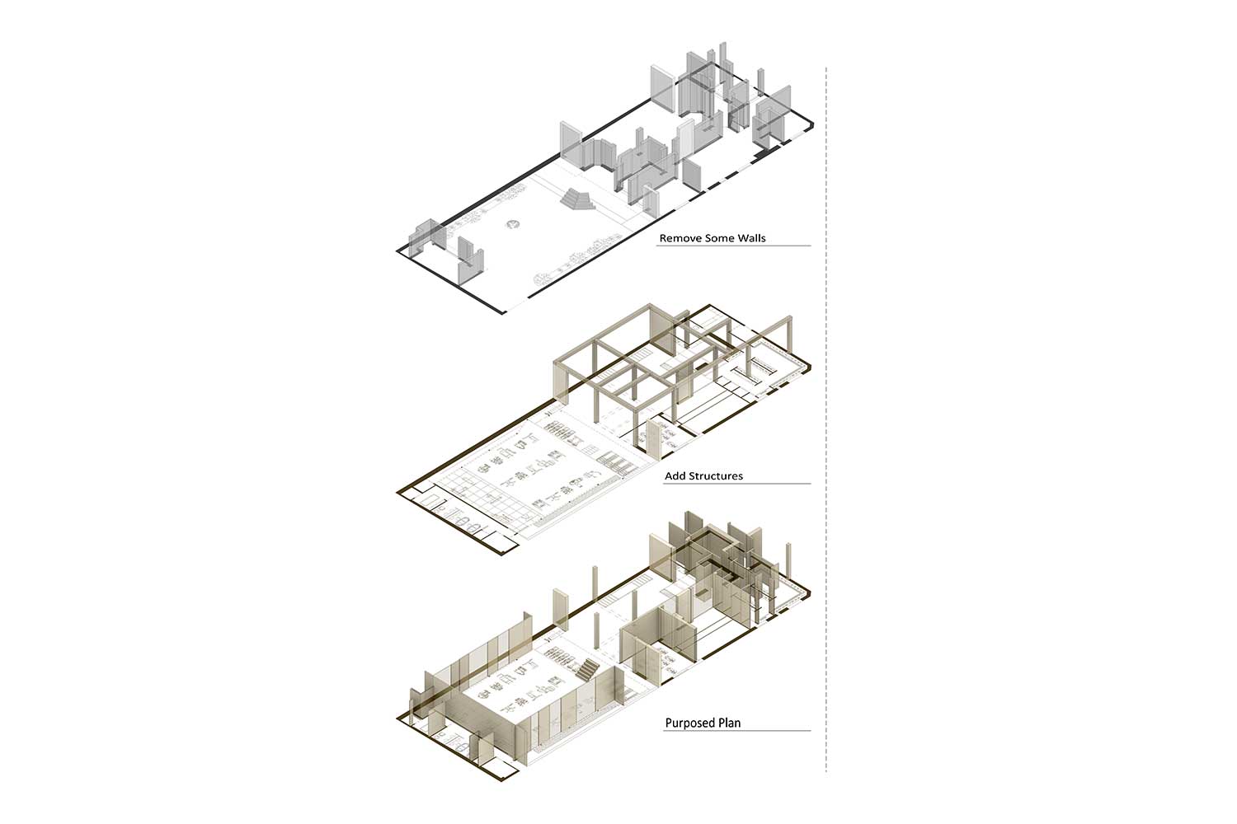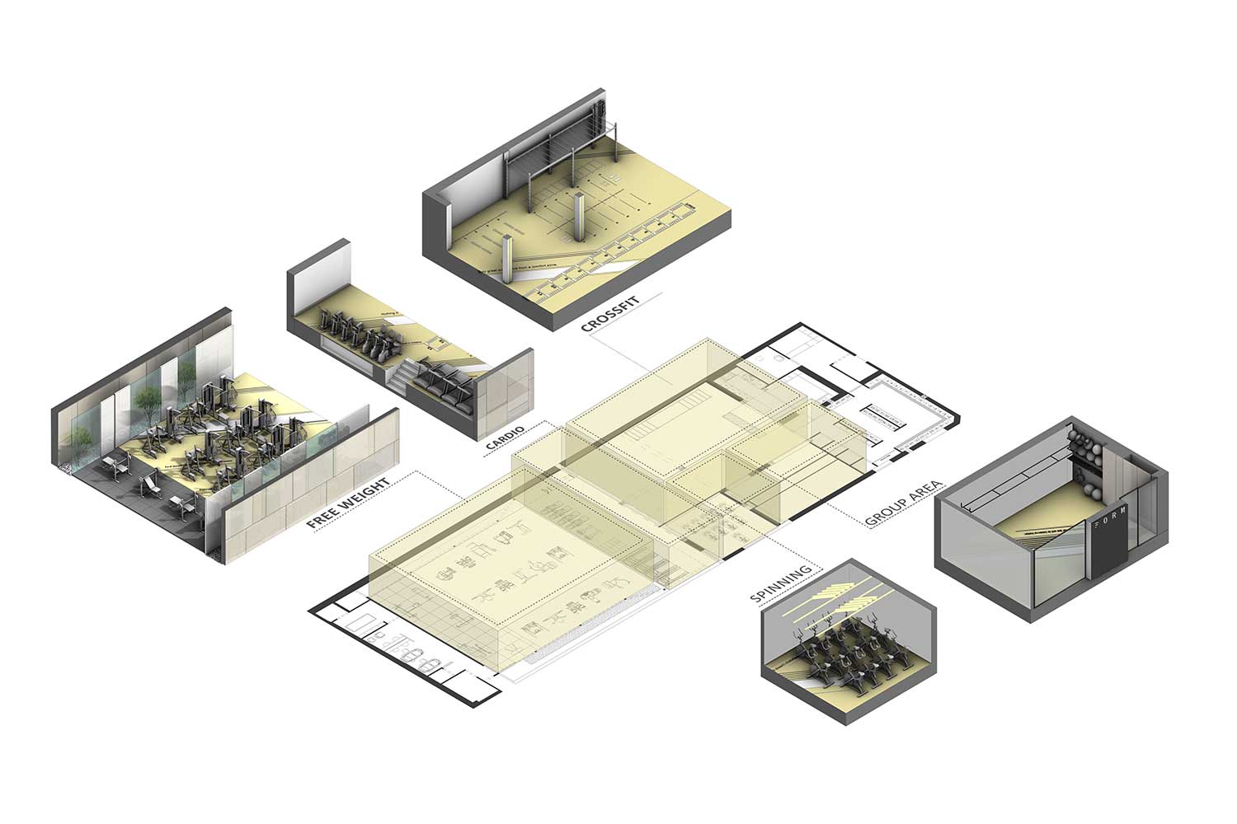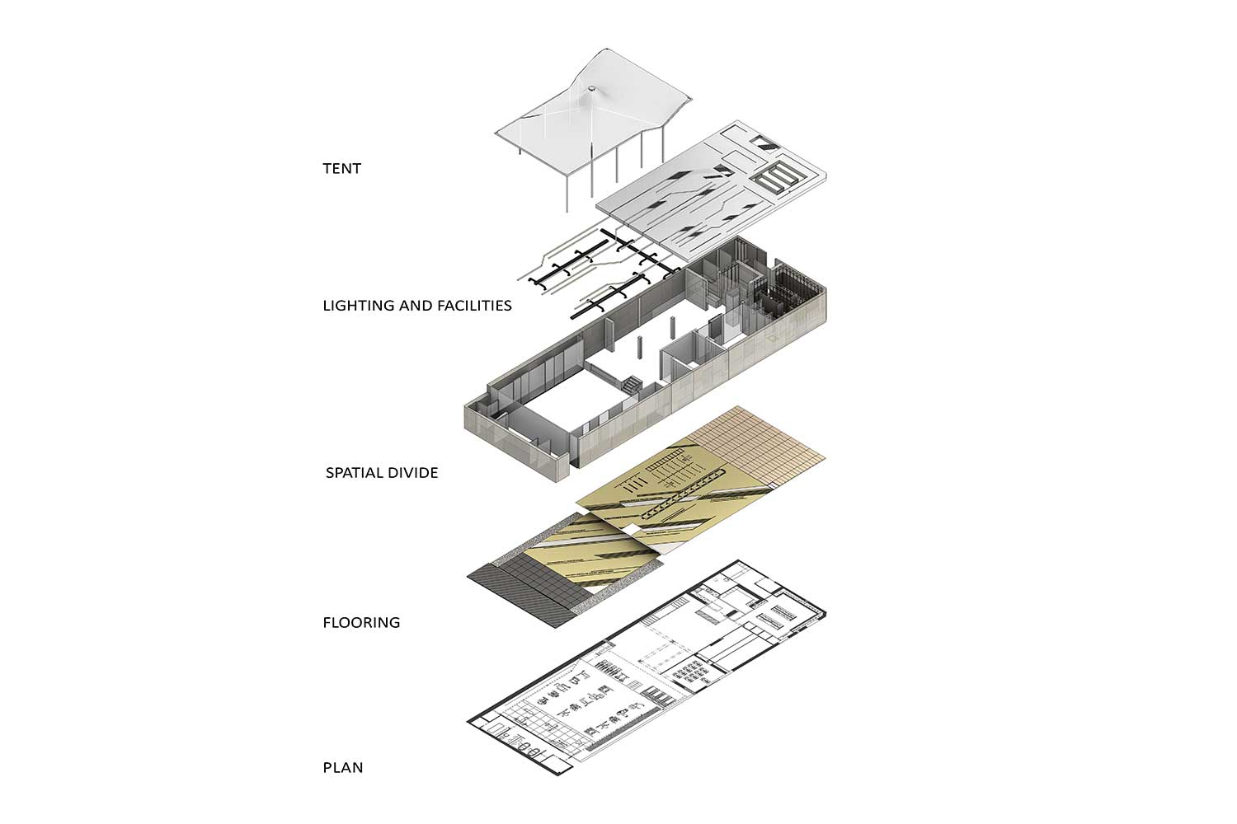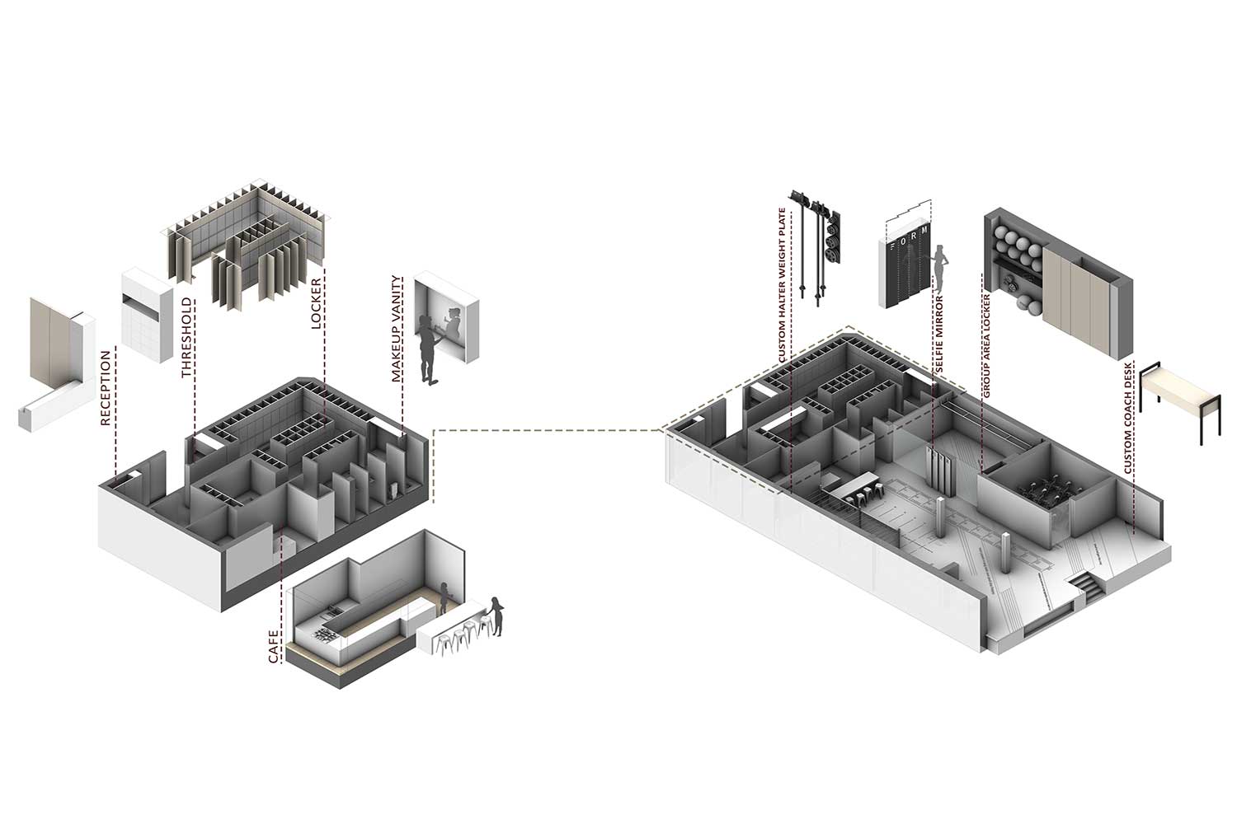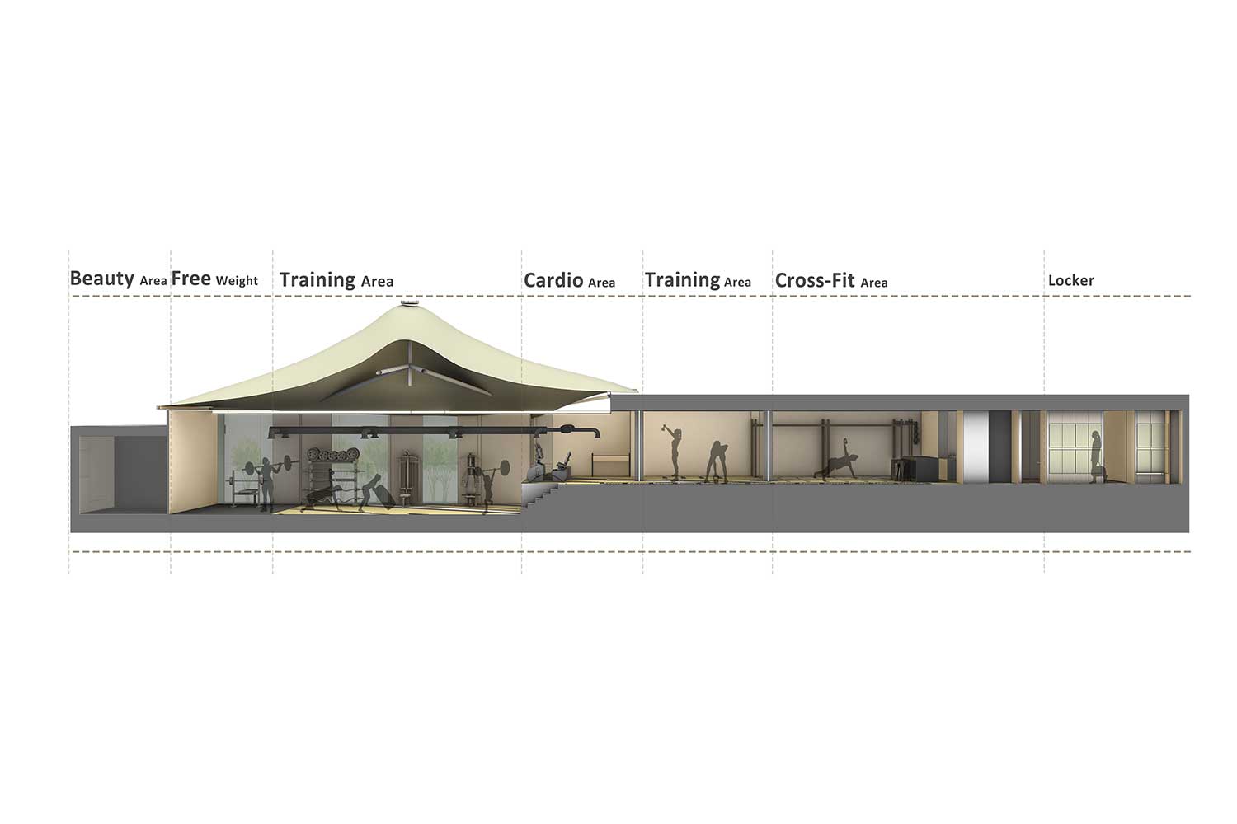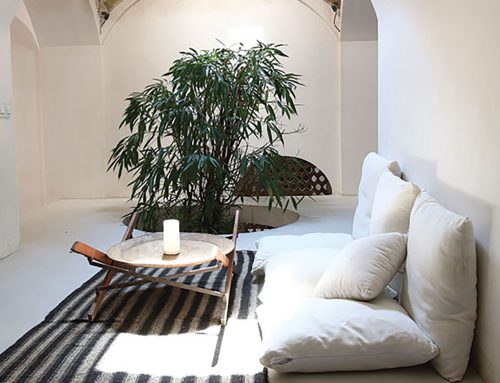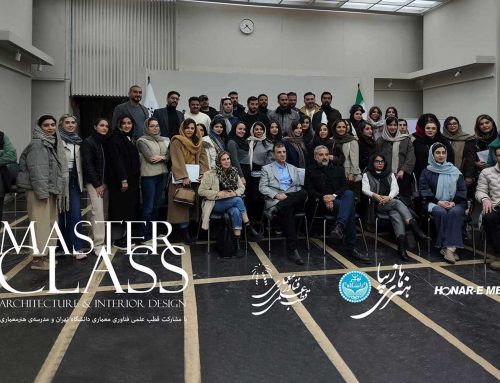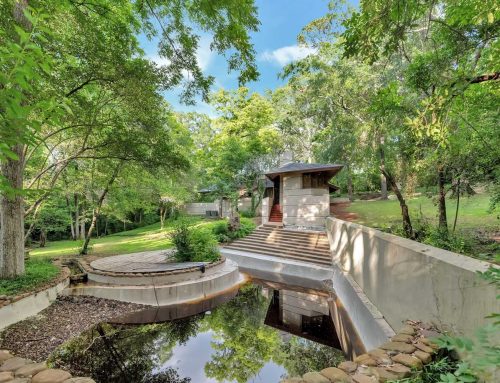باشگاه بدنسازی فرم
مجتبی هوشنگیانشیرازی، مسعود هوشنگیانشیرازی
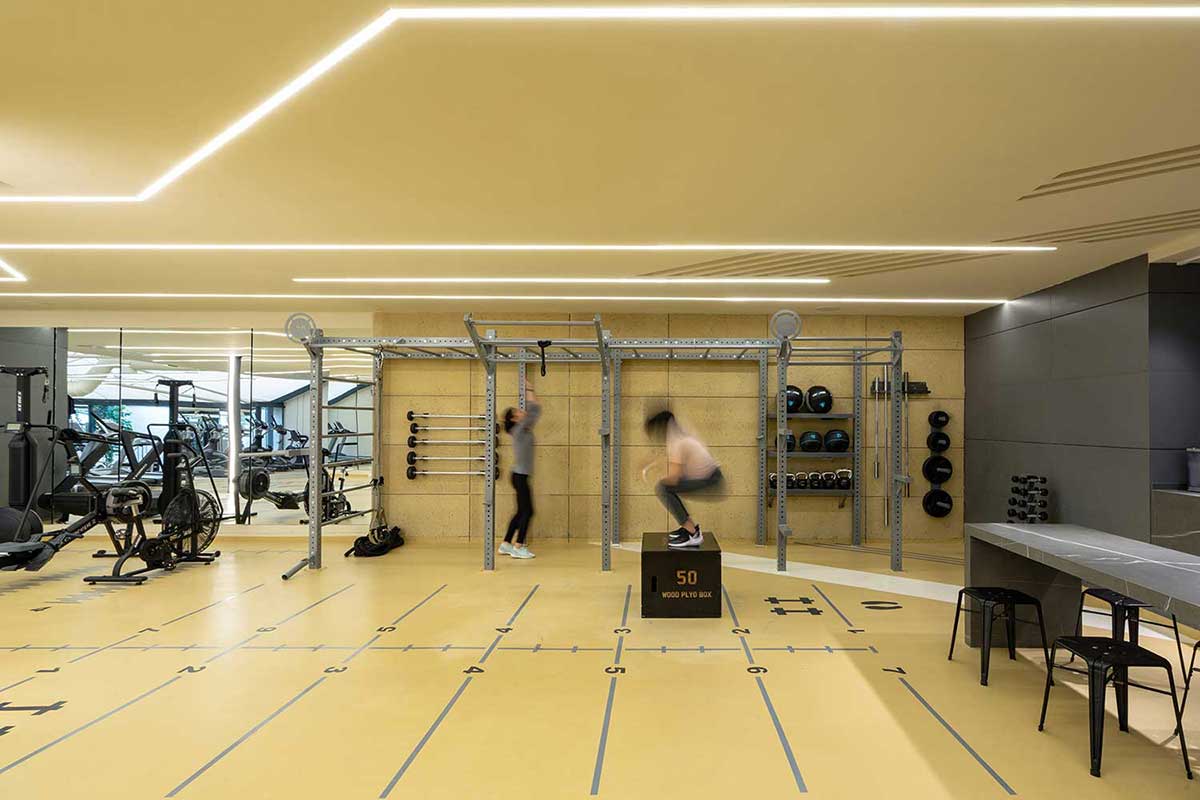


پروژهی باشگاه بدنسازی فرم حاصل بازسازی و تغییر کاربری یک مهدکودک به باشگاه بدنسازی است. در ابتدا، کارفرما تلاش داشت از 400 مترمربع فضای ساختمان مهدکودک استفاده کند که با پیشنهاد گروه معماری حیاط پروژه به فضای باشگاه اضافه شد و متراژ نهایی به 700 مترمربع ارتقا پیدا کرد. حیاط با برپایی یک سازهی چادری به مساحت باشگاه بدنسازی اضافه شد، چادر از چند زاویه گروه معماری را به کانسپت نزدیک کرد که مهمترین آن استفاده از نور طبیعی در کنار بدنهی باغچههای قدیمی مهدکودک بود.
ایدهی اصلی پروژه با این رویکرد شکل گرفت که فضایی بزرگ، سیال و بدون اضافهگویی و نسبتا نو برای خانمها شکل بگیرد. جانمایی پلان یک مسئلهی اساسی معماری بود که بعد از اتودهای مختلف با توجه به سیرکولاسیون حرکتی علاوه بر اینکه مخاطب از ورودی تا دسترسی به فضای مورد نظر، حس سیالیت را در فضا تجربه کند، فضای مناسبی برای قرارگیری تجهیزات مورد استفاده در باشگاه نیز وجود داشته باشد. تلاش بر این بود که ساختمان فضاهای خدماتی پروژه را دربر گیرد، با این رویکرد فضای پذیرش، آنالیز، رختکن، اینبادی، سرویسهای بهداشتی، لباسکن و کافه به زون خدماتی و حیاط پروژه به سالن اصلی (سالن هوازی) و بخش دستگاههای سیمکش و دستگاههای وزنه آزاد اختصاص یافت. همچنین در طراحی برای جداسازی فضاها، از صفحات شیشهای استفاده شد به گونهای که با حفظ دید مناسب از فضاها به یکدیگر از ایجاد آلودگی صوتی در هر یک از فضاها جلوگیری شود. تصمیم دیگری که برای ایجاد یکپارچگی و سادگی در فضا اتخاذ شد، استفاده از آینههای یکپارچه از کف تا سقف و انتخاب رنگ با توجه به کانسپت کلی پروژه بود. در این پروژه یکسانسازی نما در جهت کوچهی شیبدار به گونهای انجام شد که شیب احساس نشود. برای نماسازی متریال بتن انتخاب تیم طراحی بود تا پوشش خوبی برای پروژه باشد و آن را یکپارچه نشان دهد. رنگها، بافت و سبک نورپردازی برای بانوان طراحی شده است.
نام پروژه: باشگاه بدنسازی فرم
عملکرد: باشگاه بدنسازی
دفتر طراحی: استودیو معماری مشیر
معمار: مجتبی هوشنگیان شیرازی
ناظر: مسعود هوشنگیان شیرازی
همکاران طراحی: مهسا پاک شیر، رخساره شکیبایی
کارفرما: سهراب جعفری
مجری: سهراب جعفری
مهندس تاسیسات: مهندس شکیبایی
مهندس سازه: مهندس کرهانی
زیربنا: 700 مترمربع
گرافیست: علی آزادی
پرزانته: مهسا پاکشیر، رخساره شکیبایی، امیر علی راسخ
عکاس پروژه: آرش اختران
آدرس پروژه: فارس، شیراز، معالی آباد، کوچهی 29، داخل کوچه سمت راست
تاریخ شروع و پایان ساخت: 1400-1399
وبسایت: www.mo-shir.com
ایمیل: Moshirdesign@gmail.com
اینستاگرام: Moshirarchitects
Form Gym, Mojtaba Hooshangian Shirazi, Masoud Hooshangian Shirazi
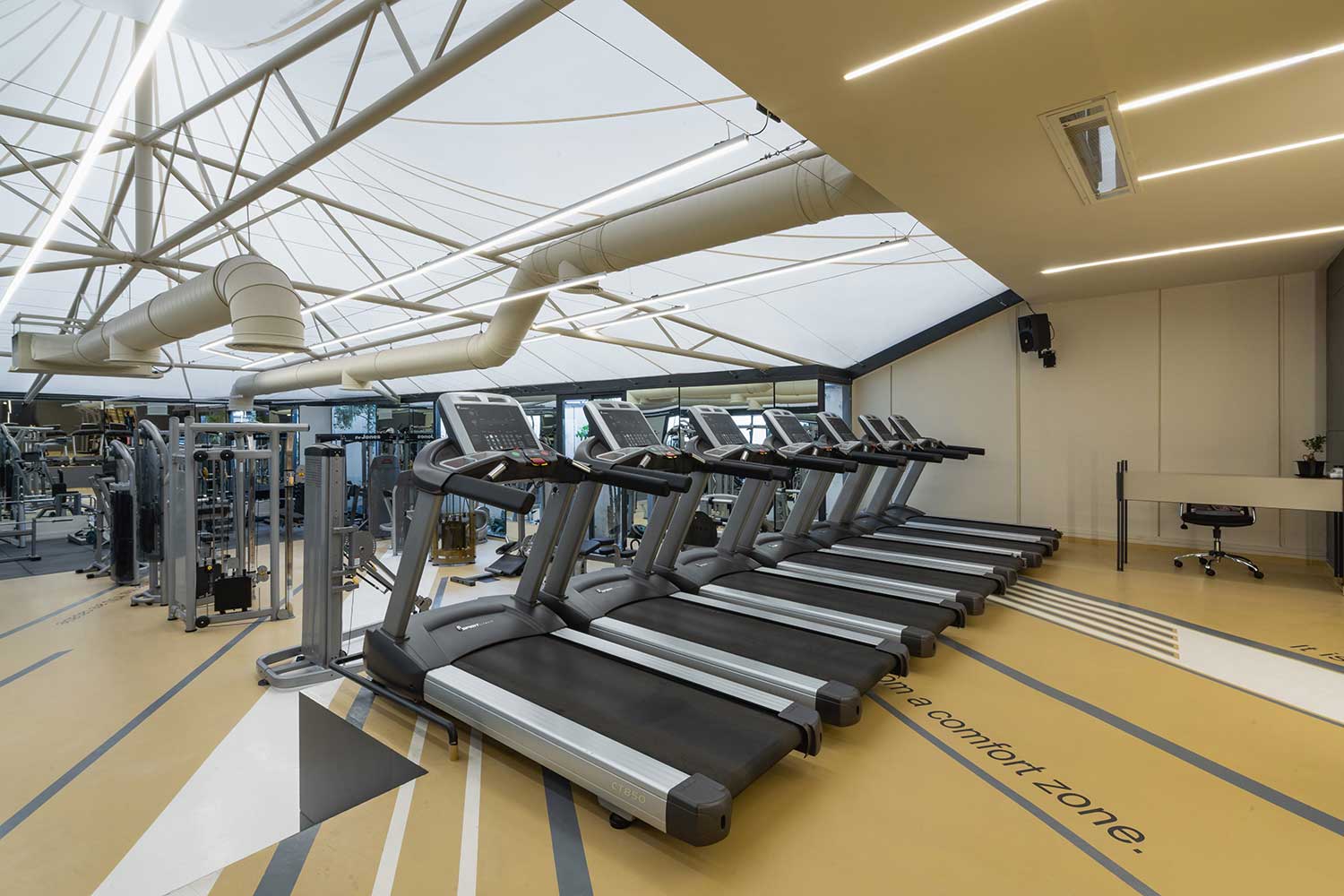
Project Name: Form Gym / Function: Gym Club / Company: Moshir Architects Studio
Lead Architect: Mojtaba Hooshangian Shirazi / supervisor: Masoud Hooshangian Shirazi / Associate Designer’s: Mahsa Pakshir, Rokhsareh Shakibaie / Client: Sohrab Jafari / Executive Engineer: Sohrab Jafari / Mechanical Installations Engineer: Eng.Shakibaie / Structural Engineer: Eng.Korhani / Area of Construction:700 m2 / Graphic: Ali Azadi / Presentation: Mahsa Pakshir, Rokhsareh / Shakibaie, Amirali Rasekh / Photographer: Arash Akhtaran / Location: Fars, Shiraz, Moali Abad, Alley 29, Inside the alley on the right / Date 2020-2021
Website: www.mo-shir.com
Email: Moshirdesign@gmail.com
Instagram: Moshirarchitects
Form gym used to be a kindergarten that turned into a gym. At first, the employer tried to use the 400 square meters of the kindergarten building, but with the proposal of the architectural group, the courtyard was added to the club space and the final area became 700 square meters. The yard was added to the area of the gym by installing a tent structure, the use of the tent structure brought the architecture group closer to the concept for some reasons, the most important of which was the use of natural light to illuminate the old gardens of the project.
The main idea of the project was to create a large, fluid and relatively new space for women. Circulation in the plan was a fundamental issue of architecture. After various sketches according to movement circulation, in addition to creating spatial fluidity for the user from the entrance to the access to the desired space, it also has a suitable space for placing the equipment used in the gym.
It was decided that the main building will accommodate the service spaces of the project. For this reason, the reception area, analysis space, dressing room, gymnasium, restrooms, laundry and cafe were placed in this zone, and the main hall (aerobic hall) and the section of the cable machines and free weight machines are located in the yard. Also, in the design to separate the spaces, glass surfaces were used in such a way as to prevent the creation of noise pollution in the spaces by maintaining the visibility of the spaces to each other.
The use of one-piece mirrors from floor to ceiling and the color of the space was the choice of the design team according to the main concept of the project to create unity and simplicity in the space. Leveling the facade in the direction of the sloping alley so that the slope is not felt. The material used in the facade is concrete so that it can be a good cover for the project and make it look integrated. Colors, textures and lighting styles are designed for women.

