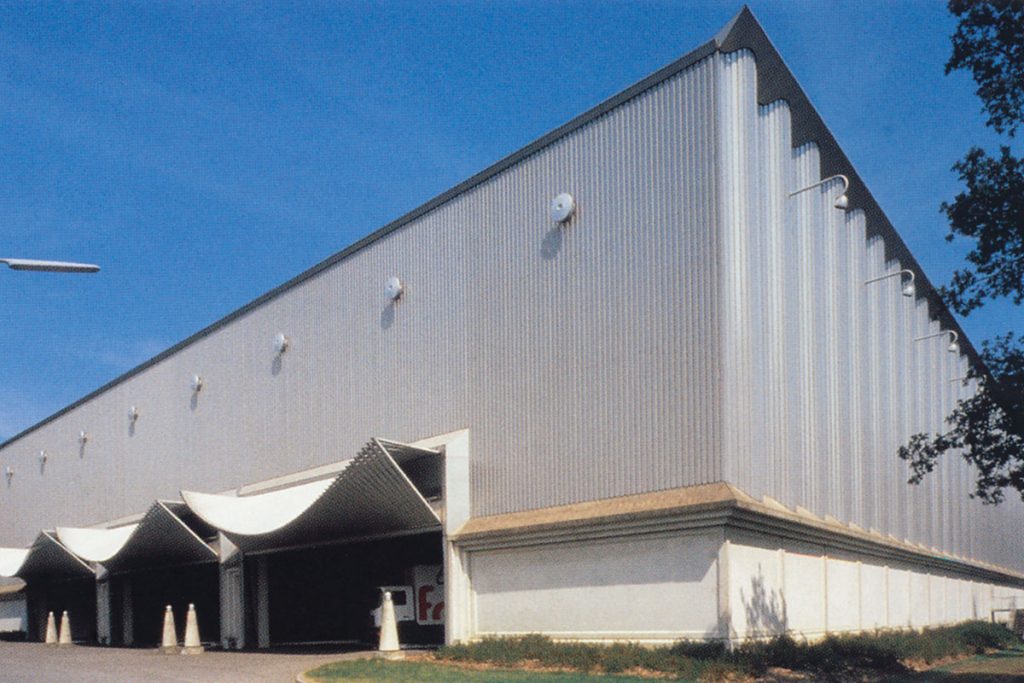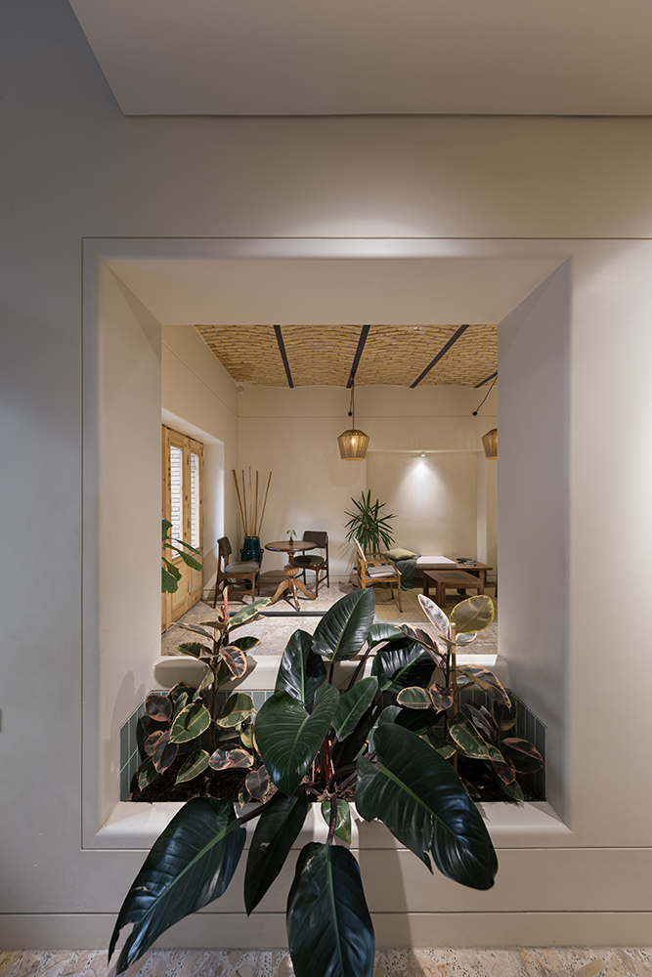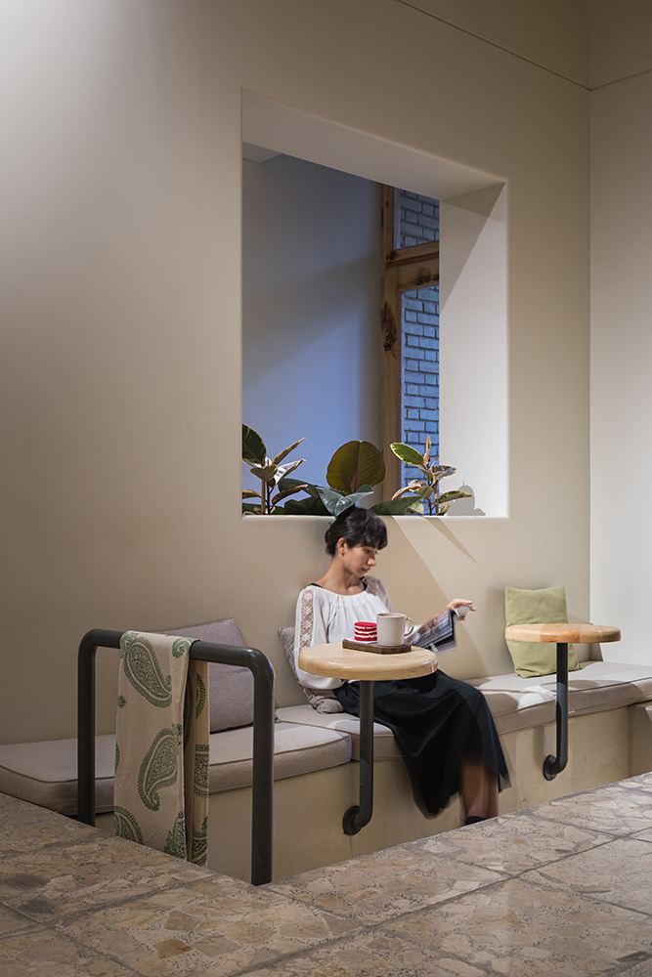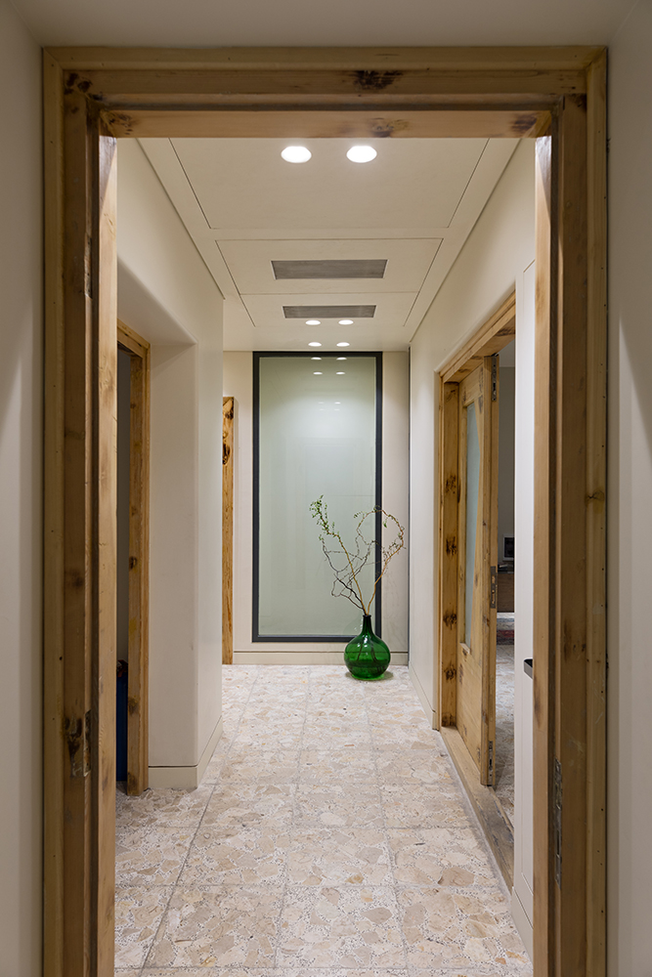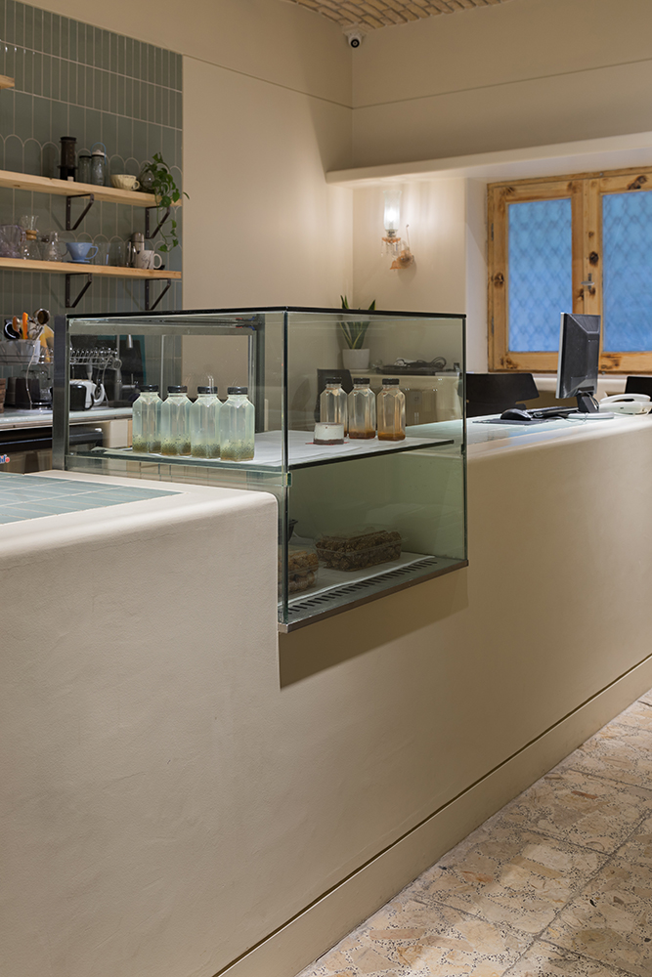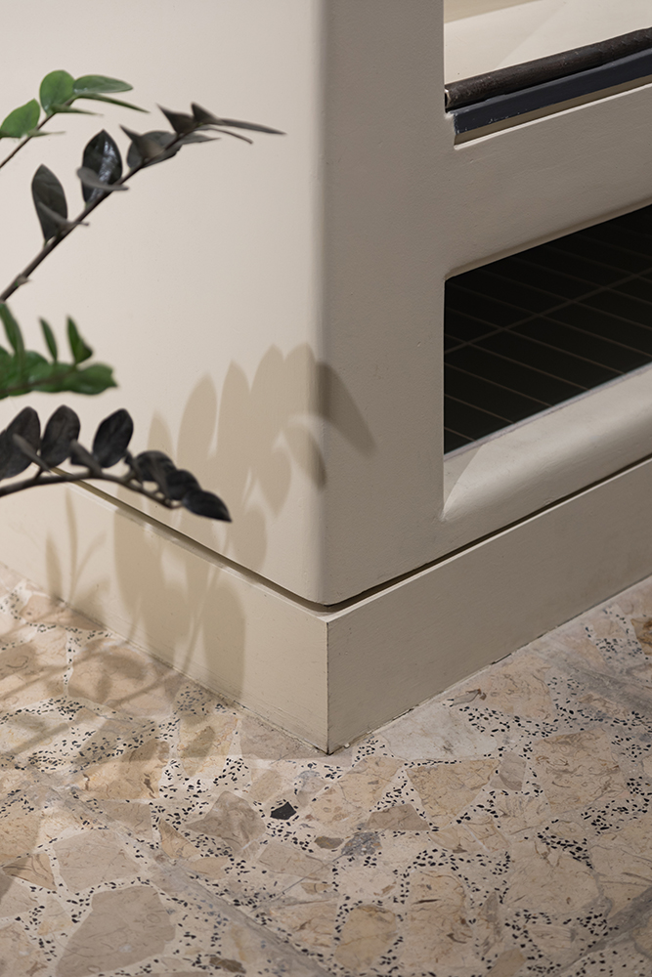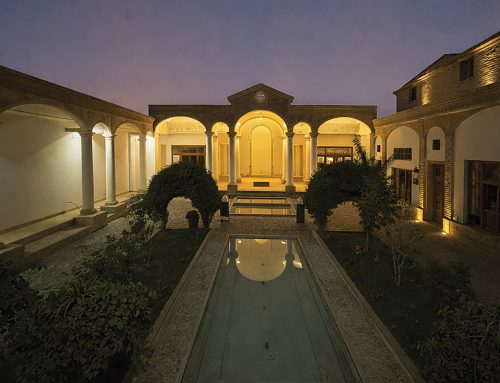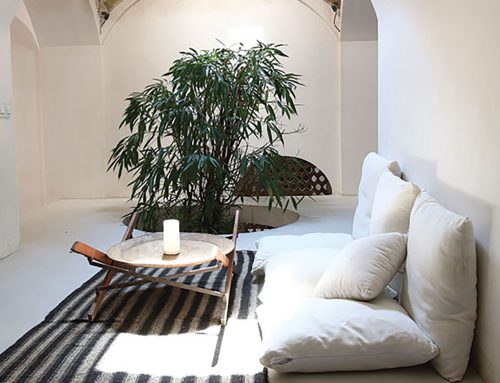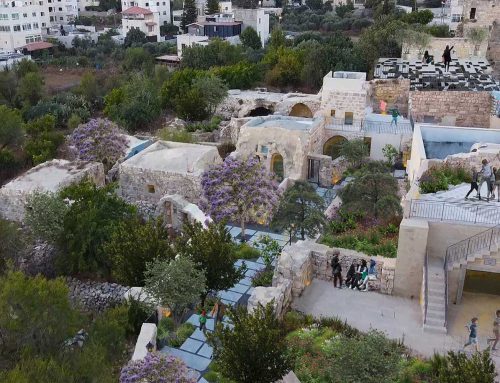انستیتو هنری موسیقی و تئاتر “فضــای تمریــن”، بهادر کاشانی مدنی


کارفرمای پروژهی “فضای تمرین” حتی پیش از انتخاب ساختمان پروژه، تعریف و تصور مشخصی از فضای مورد نظر خود داشت و این فضا را بدین شکل تعریف میکرد: “ﻓﻀﺎی ﺗﻤﺮﯾﻦ” ﺗﺤﻘﻖ ﯾﮏ روﯾﺎ اﺳﺖ. روﯾﺎی داﺷﺘﻦ ﺧﺎﻧﻪای ﻣﺴﺘﻘﻞ ﺑﺮای ﻓﻌﺎﻟﯿﺖ ﮔﺮوﻫﯽ از ﻫﻨﺮﻣﻨﺪان ﻣﻮﺳﯿﻘﯽ و ﺗﺌﺎﺗﺮ؛ ﺧﺎﻧﻪای ﮐﻪ در آن ﺑﺘﻮاﻧﻨﺪ روﯾﺎﻫﺎﯾﺸﺎن را ﺑﻪ ﺣﻘﯿﻘﺖ ﺗﺒﺪﯾﻞ ﮐﻨﻨﺪ، ﺗﻤﺎﻣﯽ ﻓﻌﺎﻟﯿﺖﻫﺎ و ﺑﺮﻧﺎﻣﻪﻫﺎﯾﺸﺎن را ﺳﺎزﻣﺎﻧﺪﻫﯽ ﮐﻨﻨﺪ و در ﻧﻬﺎﯾﺖ دﺳﺘﺎوردﻫﺎﯾﺸﺎن را ﺑﺎ دﯾﮕﺮان ﺑﻪ اﺷﺘﺮاک ﺑﮕﺬراﻧﺪ. در واﻗﻊ “ﻓﻀﺎی ﺗﻤﺮﯾﻦ” ﺳﻌﯽ دارد ﭼﻴﺰی ﺷﺒﻴﻪ ﺑﻪ ﻗﻠﻤﺮو ﺳﻮم را اﯾﺠﺎد ﮐﻨﺪ، ﭼﻴﺰی ﻛﻪ ﻫﻢ ﻫﻨﺮ اﺳﺖ و ﻫﻢ زﻧﺪﮔﯽ، ﭘﺪﯾﺪهای ﺗﺸﻜﻴﻞ ﯾﺎﻓﺘﻪ از ﻫﺮ دو ﮐﻪ اﯾﻦ اﻣﮑﺎن را ﻓﺮاﻫﻢ ﻣﯽﮐﻨﺪ ﺗﺎ دﯾﺪﮔﺎه رﺳﻤﯽ ﻫﻨﺮ و ﺳﻨﺖﻫﺎی ﻫﻨﺮﻣﻨﺪاﻧﻪ را ﺑﻪ ﭼﺎﻟﺶ ﺑﮑﺸﺎﻧﺪ و ﺑﻪ ﺳﻮی ﻣﺮزﻫﺎی ﮐﺸﻒ ﻧﺸﺪه ﻗﺪم ﺑﺮدارد.
با این پیشزمینه، با همکاری و همفکری میان کارفرما و معمار، مکان ایدهآل انتخاب و توسط کارفرما خریداری شد. تعاریف و خواستهها، طی جلسات پی در پی رشد پیدا کرد، به خواستهها با جوابی معمارانه پاسخ داده شد و به خطوط و تصاویر اولیه تبدیل شد، بدین شکل معماری “فضای تمرین” متولد شد. ﻣﻌﻤﺎری “ﻓﻀﺎی ﺗﻤﺮﯾﻦ” ﻫﺮ آﻧﭽﻪ را ﮐﻪ اﻋﺘﺒﺎر و اﺻﺎﻟﺖ داﺷﺘﻪ ﺑﺎﺷﺪ ﻣﯽﭘﺮوراﻧﺪ ﺑﺎ ﻋﻠﻢ ﺑﺮ اﯾنکه ﻫﯿﭻﭼﯿﺰ ﮐﺎﻣﻞ ﻧﯿﺴﺖ؛ ﻣﻌﻤﺎری “ﻓﻀﺎی ﺗﻤﺮﯾﻦ” در ﺟﺴﺘﺠﻮی ﺧﻠﻖ ﺟﺰﺋﯿﺎت ﻇﺮﯾﻒ و ﻧﺎﭘﯿﺪاﺳﺖ.
ساختمان انتخاب شده، خانهای دو طبقه با قدمتی بیش از 80 سال، در قلب منطقهی فرهنگی تهران، واقع در خیابان نوفل لوشاتو، خیابان شهرود بود. ساختمانی بکر و با ظاهری کهنه اما با اصالت.
در طراحی پلان و تقسیمبندی فضاها، ابتدا ارزشها و پتانسیلهای فضایی ساختمان موجود با خواستههای کارفرما و تحلیل فضایی بر اساس کاربرد بخشهای مختلف، مورد توجه قرار گرفت و نتیجهی آن با مد نظر قراردادن دسترسیها، دیدها و منظرها، فضاهای مکث و فضاهای تقسیم، تسهیل دسترسی معلولین، تهویه و نور طبیعی، پلان نهایی را تشکیل داد.
در طراحی احجام و المانهای جدید، مانند باغچهی مرکزی همکف، فورم و چیدمان کاشیهای کافه و سرویسهای بهداشتی، از اشکال و المانهای موجود در ساختمان الهام گرفته شد. احجام تشکیلدهندهی کانترهای کافه، کانترهای پذیرایی وکتابخانه، همه از جنس گچ به گونهای ساخته شدند که گویی از دل دیوارها بیرون آمدهاند.
در استفادهی مختصر و با وسواس از متریال در بخشهای مختلف و تلاش در احیا، تعمیر و بازسازی عناصر موجود در ساختمان، حتی در بخشهایی باقی ماندن نواقص به شکل دستنخورده، تلاش شد تا اصالت و هویت ساختمان حفظ شود. با نمایان کردن آجرهای طاق ضربی برخی سقفها و آجرهای دوده گرفته در مسیر دودکش قدیمی ساختمان، قدمت و گذر زمان به نمایش درآمد.
نور طبیعی با ایجاد یک وید در مرکز ساختمان و تعبیهی پنجرهی سقفی در بام، به داخل ساختمان راه پیدا کرد. در کنار پنجرهی کتابخانه که به مدد مجاورت با درخت تناور توت نر در حیاط، نور کنترل شدهای فراهم آمده بود، فضایی دنج جهت نشستن و مطالعه کردن ایجاد شد.
نام پروژه: انستیتو هنری موسیقی و تئاتر “فضــای تمریــن” / عملکرد: انستیتو هنری موسیقی و تئاتر / مهندسین مشاور: گروه معماران و مهندسین کندو / معمار: بهادر کاشانی مدنی / همکاران طراحی: مریم جوادیان، آیلا شیدایی، تینا تقیزاده / طراحی و معماری داخلی: بهادر کاشانی مدنی (گروه معماران و مهندسین کندو) / کارفرما: نوید گوهری، سارا اکبری / مجری: گروه معماران و مهندسین کندو / مدیر اجرا: بهراد کاشانی مدنی / تیم اجرا: علی شایگانفرد، داوود شفیعی / مهندس سازه: رضا مهماندوست / دستساختههای سرامیکی: بهاره خُمیری (کارگاه سرامیک بهاره) / نوع سازه: سازه قدیم: دیوار حمال و سقف طاق ضربی – تقویت / سازه جدید: بهسازی پی، دیوار برشی، تیر و ستون فلزی / نوع تاسیسات: پکیج – داکت اسپلیت / آدرس پروژه: تهران، خیابان نوفل لوشاتو، خیابان هانری کوربن، خیابان شهرود، پلاک 12 / مساحت زمین: 365 مترمربع / زیربنا: 525 مترمربع / تاریخ شروع: دی ماه 1399 / پایان ساخت: آذر ماه 1401 / عکاس پروژه: محمد حسن اتفاق
وبسایت گروه معماران و مهندسین کندو: www.cando-eng.com
ایمیل گروه معماران و مهندسین کندو: info@cando-eng.com
اینستاگرام گروه معماران و مهندسین کندو: candoarchineeringroup
Tamrin Space Work Center For Music & Theater, Bahador Kashani Madani

Project Name: Tamrin Space, Work Center For Music & Theater / Function: Work center for music & theater / Company: Cando Archineering Group / Lead Architect: Bahador Kashani Madani / Design Team: Maryam Javadian-Aila Sheidaey-Tina Taghizadeh / Interior Design: Bahador Kashani Madani (cando Archineering Group) / Client: Navid Gohari – Sarah Akbari / Executive Engineer: Cando Archineering Group / Principal Constructor: Behrad Kashani Madani / Construction Team: Ali Shayganfar-Davood Shafiei / Mechanical System: Split Duct / Structural Engineer: Reza Mehmandoost / Handmade Tiles: Bahareh Khomeiry / Structure System: Bearing wall & Vaulted ceiling / Location: No.12, Shahrood street, Nofel Loshato street, Tehran, Iran / Total Land Area: 365 sqm / Area of Construction: 525 sqm / Start Date: 2020 December / Finish Date: 2022 November / Photographer: Mohammad Hasan Ettefagh
Website: www.cando-eng.com
Email: info@cando-eng.com
Instagram: candoarchineeringroup
Before selecting the building for renovation, the client of “Tamrin Space” meticulously envisioned the precise layout he desired, describing this envisioned place as follows: “Tamrin Space” embodies the realization of a dream—a vision of an independent haven for the creative endeavors of theater and music artists, where their aspirations can flourish. “Tamrin Space” endeavors to forge a new realm, one that seamlessly intertwines art and life—a concept designed to challenge established artistic norms and and take steps towards unexplored frontiers.
With this background, through collaboration and cooperation between the client and the architect, the ideal location was chosen and acquired by the client. Definitions and desires evolved over successive sessions, and were met with architectural responses. They transformed into initial sketches and images, giving birth to the architecture of “Tamrin Space” in this manner.
The architecture of “Tamrin Space” embodies authenticity and credibility, recognizing that nothing is complete and nothing is immortal. The architecture of “Tamrin Space” Create the fine and ambiguous details, a type of sensibility that honors the enrichment existing within the elements. The initial sketches were revised and reviewed multiple times, and technical drawings and images were prepared considering the authenticity and age of the house.
The selected building is a two-story house with over 80 years of history, situated in the heart of Tehran’s cultural district, on Shahrood Street, Nofel Loshato Street. It is a pristine structure with an appearance that may seem weathered but exudes authenticity.
In the design of the floor plan and spatial layout, the values and spatial potentials of the existing building were initially considered, along with the client’s requirements and spatial analysis based on the various functions of different sections.
In the design of new elements such as the central courtyard on the ground floor and the layout of tiles in the café and restroom areas, inspiration was drawn from the shapes and elements existing within the building. The volumes constituting the café counters, reception counters, and library were all crafted from gypsum in a manner that suggests they have emerged from within the walls themselves.
Through meticulous and conscientious use of materials in various sections and a dedicated effort to revive, repair, and reconstruct existing elements within the building, even in areas where defects remained apparent, the authenticity and identity of the structure were preserved. By showcasing the battered bricks of some vaulted ceilings and the soot-covered bricks taken from the path of the old chimney, the building’s history and the passage of time were put on display.
Natural light found its way into the interior of the building through the creation of a void in the center and the installation of a skylight on the roof. Alongside the library window, which benefited from the proximity to a mulberry tree floating in the courtyard, controlled natural light provided a cozy space for sitting and reading.


