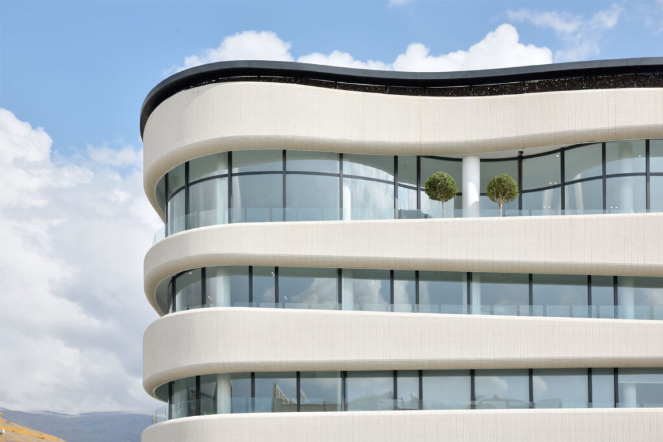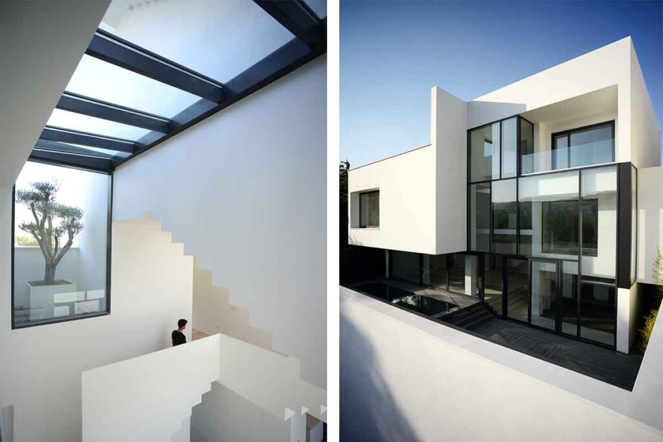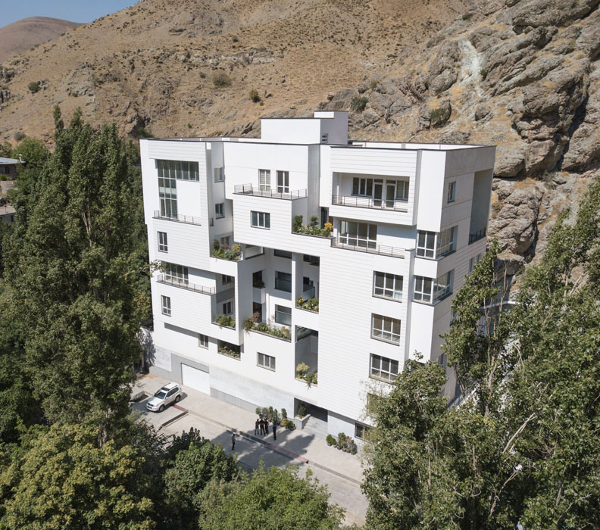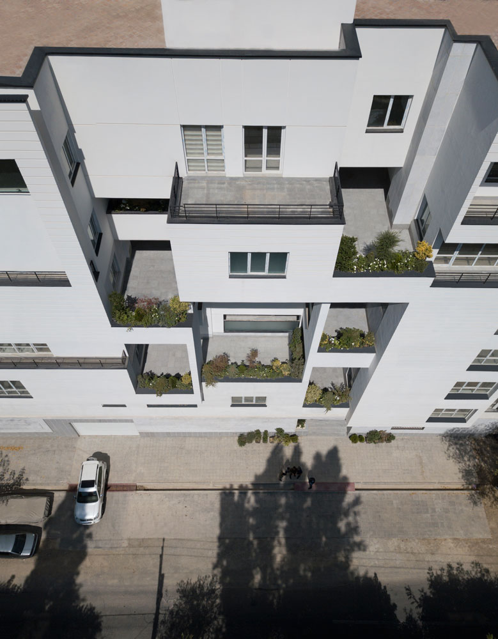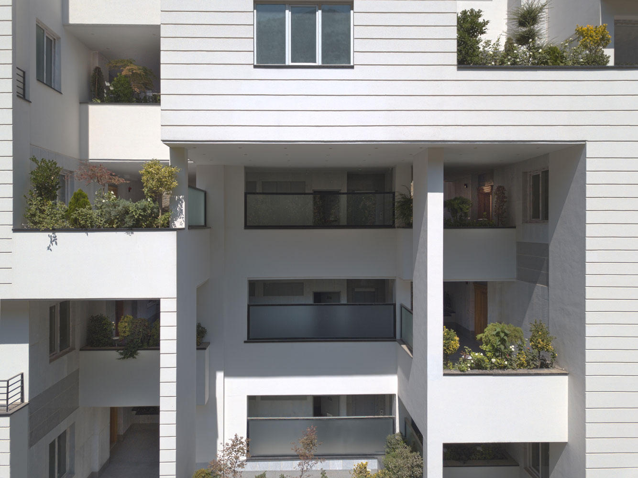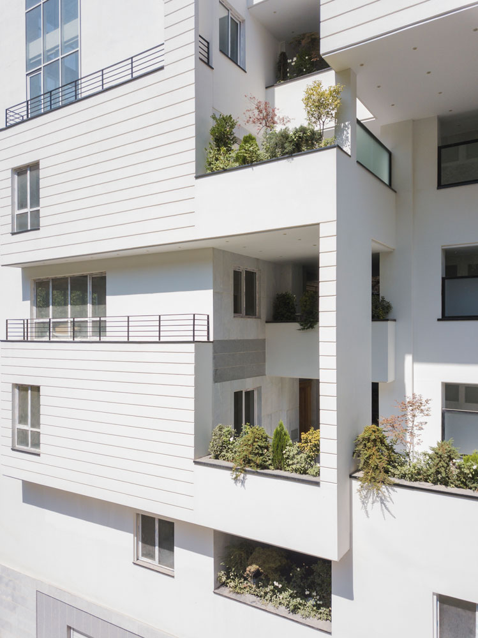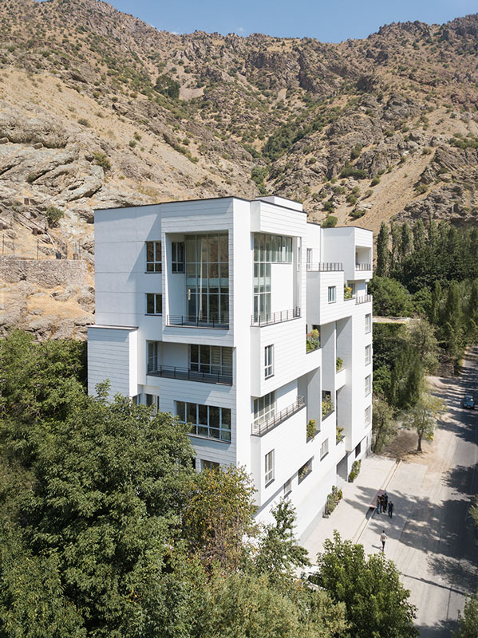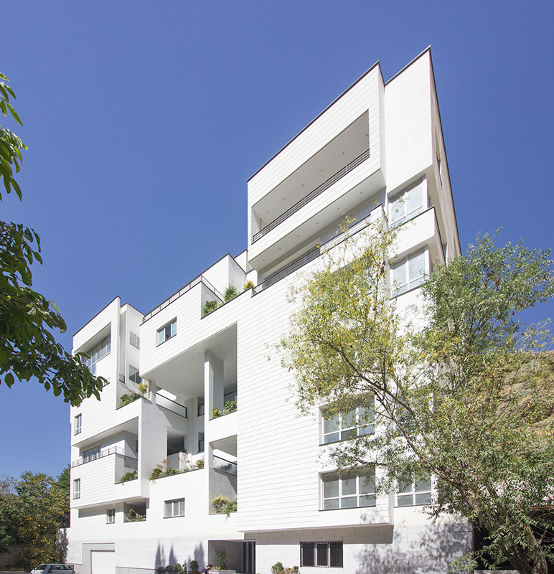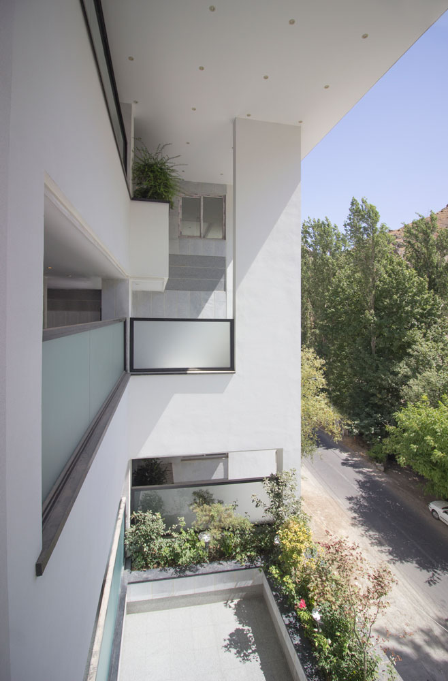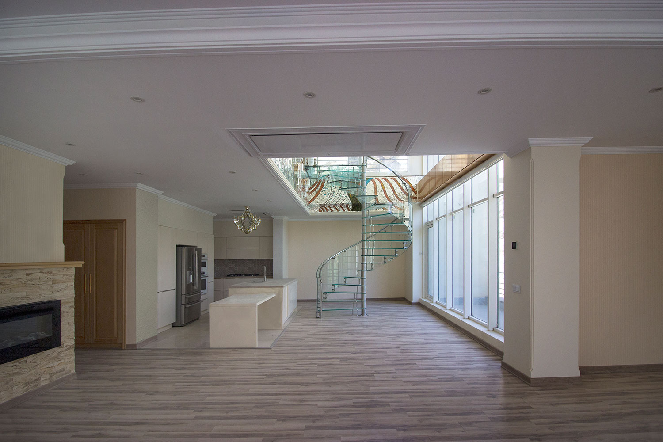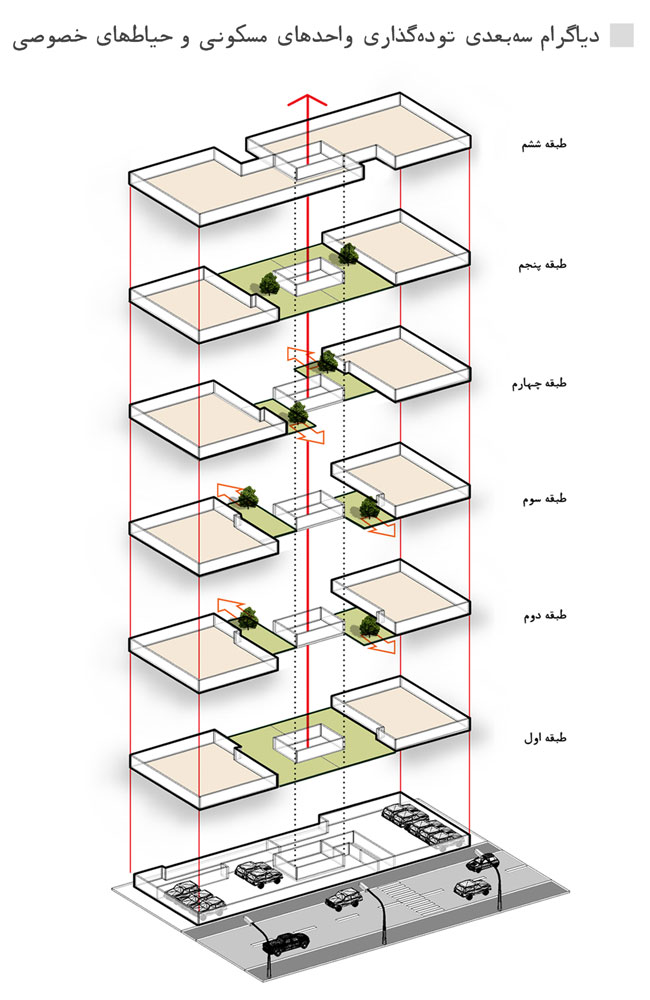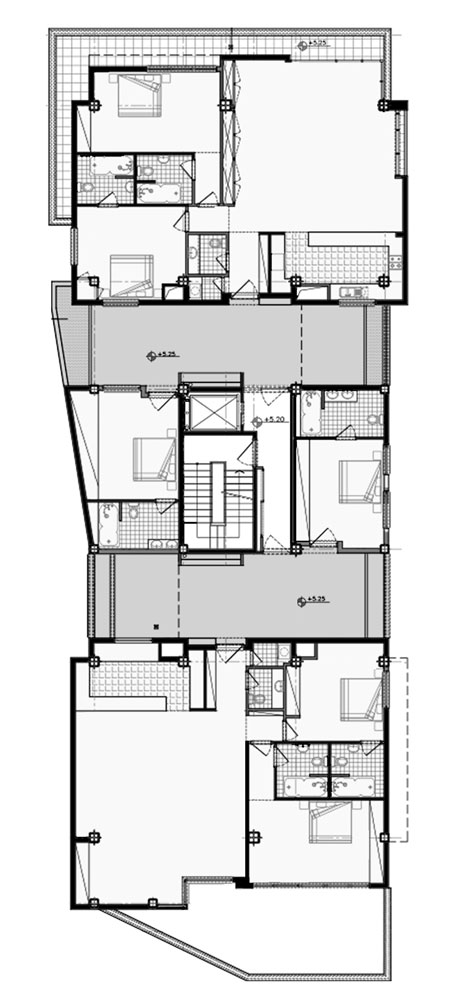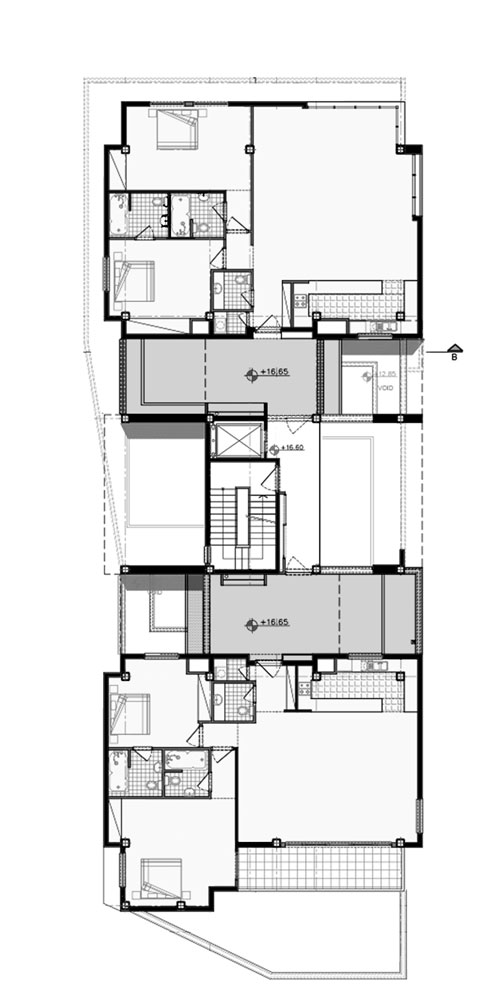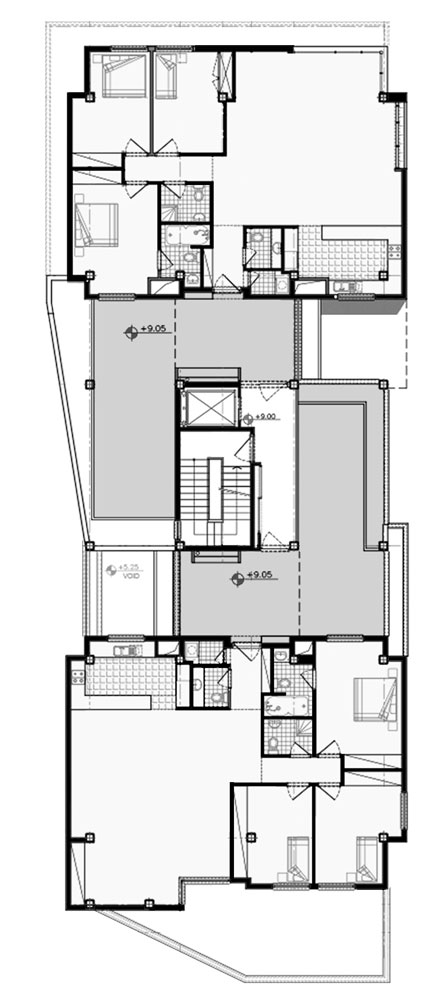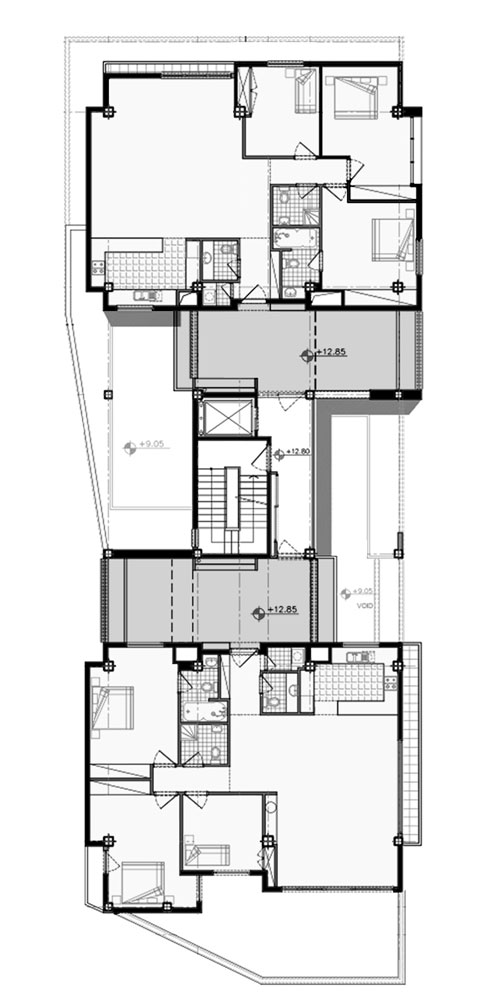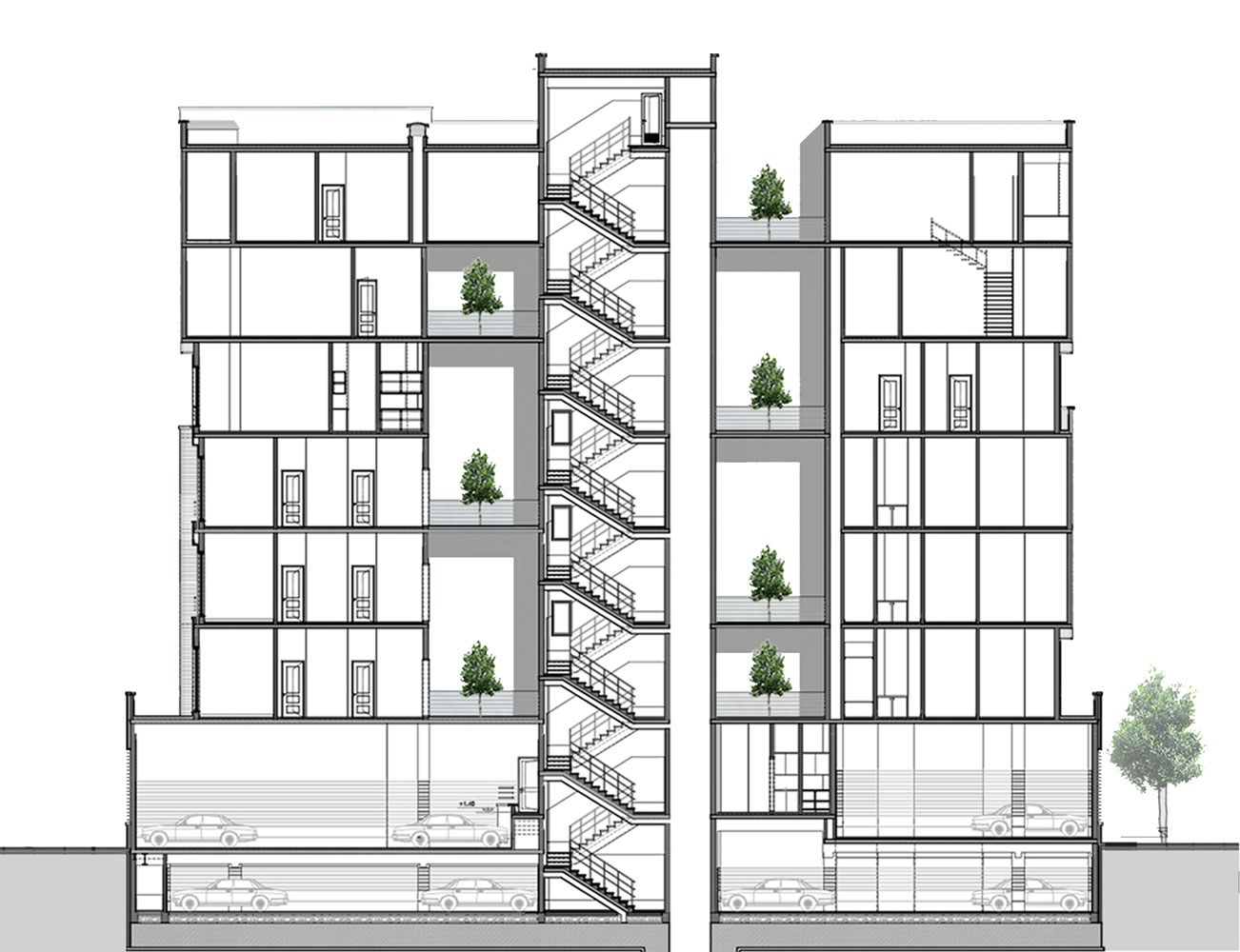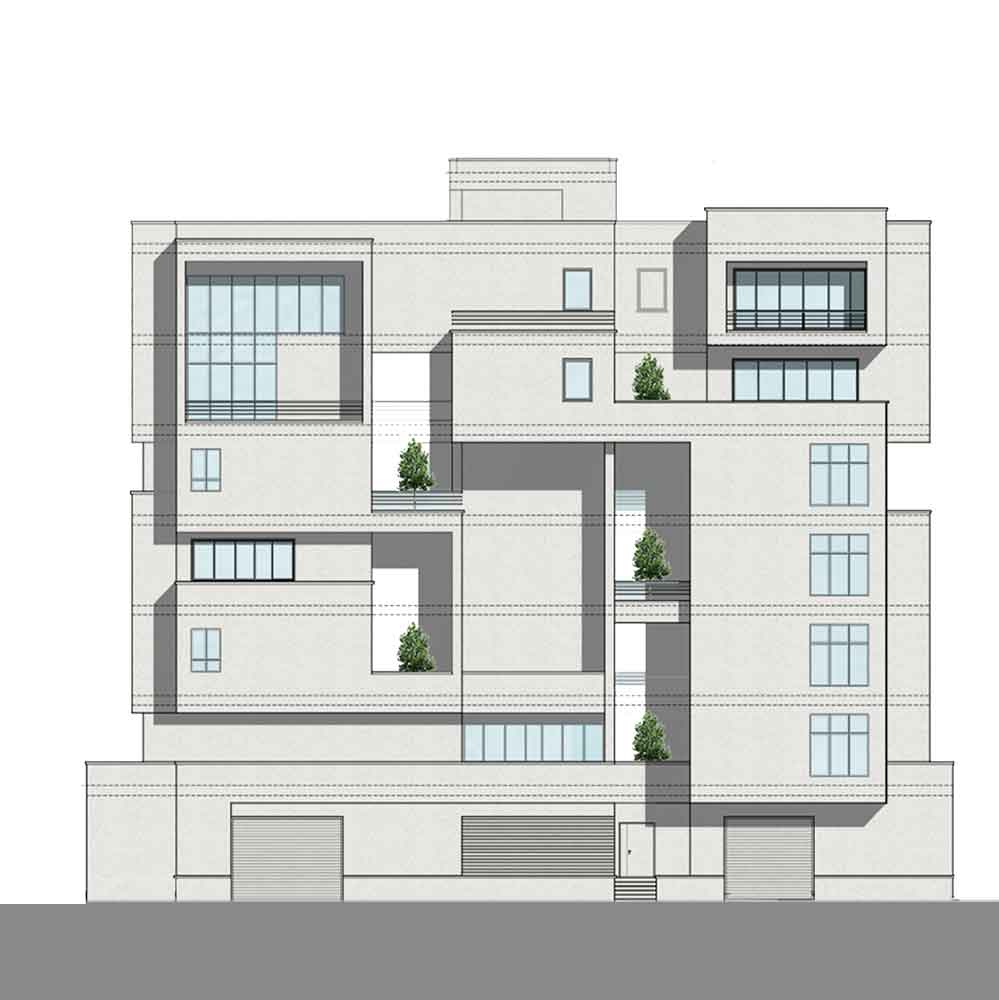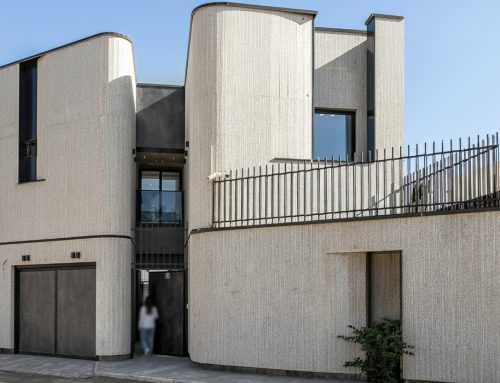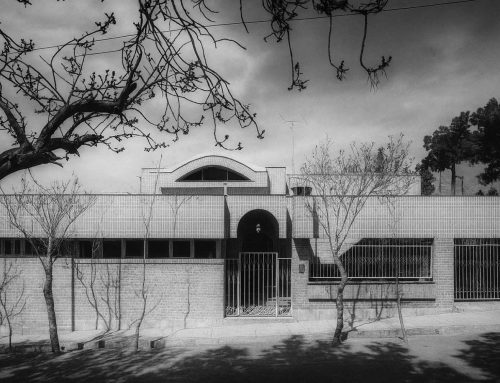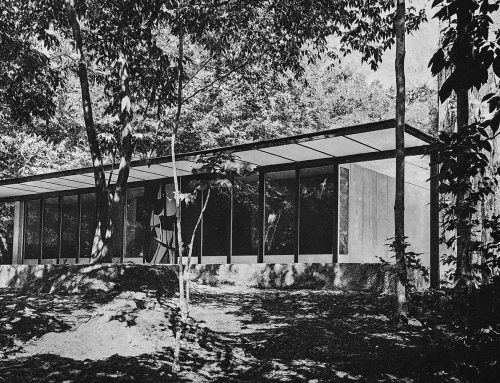آپارتمان مسکونی رو به طلوع
اثر بهروز منصوری
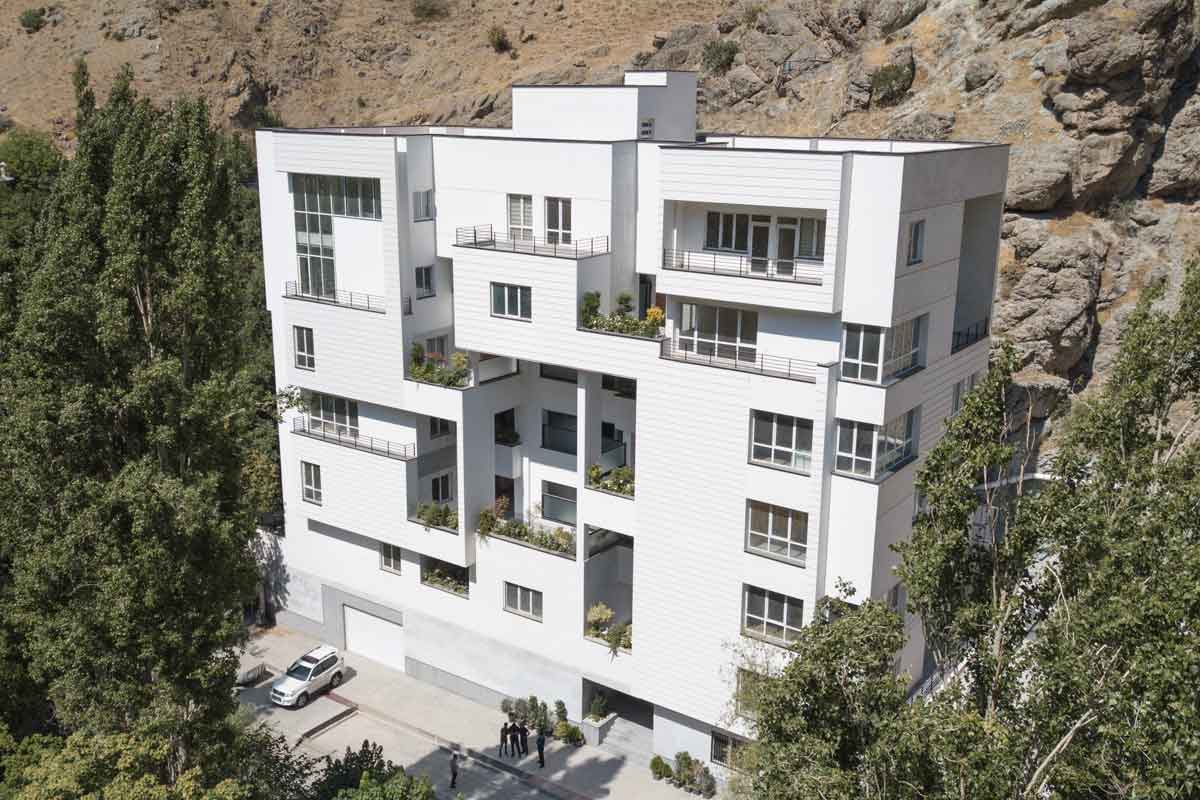
ناگهان صدایی باغ را در خود جای داد/صدایی که به هیچ شباهت داشت/گویی عطری خودش را در آیینه تماشا میکرد/همیشه از روزنهای ناپیدا/این صدا در تاریکی زندگیام رها شده بود/آیا پیش ازین زندگیم فضایی دیگر داشت؟
مبانی نظری طرح: شکلگیری سکونت آخر هفته ( ویلا ) در حومه، ناشی از عوارض توسعهی شهر تهران میباشد که موجب گردیده منطقهی «رودبار قصران» به عنوان یکی از این مناطق انتخاب گردد.
با توجه به محدودیت اقتصادی جهت تامین زمین و نیز هزینهی بهرهبرداری در طول سال، این پروژه در قالب آپارتمانهای مستقل مسکونی، توسط کارفرما در نظر گرفته شده است. ایدهی اصلی طرح بر اساس ایجاد ویلاهای شخصی با تامین حیاط و فضای سبز مستقل در ارتفاع بوده،که ضمن برآوردن عملکرد پروژه، بتواند حداکثر ارتباط با طبیعت پیرامون را هم به جهت بصری و نیز به لحاظ تامین فضای سبز در ارتفاع تامین کند. الگوی اصلی بر اساس تاویل مفاهیم مسکن سنتی و تاکید بر نقش و عملکرد حیاط به عنوان مفصل ارتباطی و نیز تامینکنندهی دید و نور فضای داخلی با رعایت اشراف بوده است.
ملاحظات سایت 1. توجه به بستر پروژه و بهرهگیری حداکثری از عناصر طبیعی مرتبط با آن (کوه، رودخانه و فضای سبز) 2. تنظیم فضاهای پروژه در جهت حداکثر همخوانی با عوامل اقلیمی، تهویه طبیعی و کنترل تابش نور 3. رعایت ضوابط طرح فرادست به لحاظ ارتفاع و سطح اشغال مجاز 4. پیشبینی توسعهی فازبندی طرح در نحوهی تودهگذاری پروژه 5. توجه به نقش و عملکرد فضا به عنوان خانهی برون شهری (SECOND HOME)
ملاحظات طرح معماری 1. تاکید بر ایجاد ارتباط فضایی پیوسته بین فضای باز و بسته (تخلخل فضایی- MASS/VOID) 2. بهرهگیری از الگوی مسکن سنتی ایرانی به جهت رعایت سلسله مراتب فضایی از عرصههای عمومی تا خصوصی 3. ایجاد حیاطهای خصوصی در ارتفاع در جهت تاویل مفهوم فضای باز( حیاط) 4. تامین کریدورهای بصری از طریق فضای نیمهباز به محیط طبیعی پیرامون 5. تامین فضای سبز در ارتفاع جهت عملکرد سکونت موقت (ویلای خصوصی) 6. رعایت دید و اشراف حیاط هر واحد مسکونی 7. استفاده از سیستمهای هوشمند در جهت صرفهجویی انرژی (SUSTAINABILITY)
کتاب سال معماری معاصر ایران، 1399
____________________________
عملکرد: مسکونی
_______________________________________
نام پروژه: آپارتمان مسکونی رو به طلوع (فشم) / عملکرد: مسکونی
دفتر طراحی: مهندسین مشاور عمارت خورشید
معمار اصلی: بهروز منصوری
همکاران طراحی: سهراب غلامی، هیوا منصوری، ساره محمدی، نگار نبوی طباطبایی، اشکان داودی
طراحی و معماری داخلی: مهندسین مشاور عمارت خورشید
مجری: آقای تجلی
نوع تاسیسات: موتورخانه مرکزی
نوع سازه: فلزی
آدرس پروژه: فشم، میدان فشم، خیابان زایگان
مساحت زمین-زیربنا: 500 مترمربع- 3000 مترمربع
کارفرما: جناب آقای قدس
تاریخ شروع و پایان ساخت: 1398 – 1395
عکاسان پروژه: نگار نبوی طباطبایی، سروش ریاضی
وبسایت: www.emaratkhorshid.com
ایمیل: emarate_khorshid@yahoo.com
اینستاگرام: mansouri.behrouz
Facing Rise apartment, Behroz Mansouri

Project Name: Facing Rise Apartment (Fasham Apartment) \ Function: Residential
Company: Emarat Khorshid \ Lead Architect: Behrouz Mansouri
Design Team: Sohrab Gholami, Hiva Mansouri, Sareh Mohammadi, Negar Nabavi Tabatabaei, Ashkan davoudi \ Interior Design: Emarat Khorshid
Executive Manager: Mr. Tajalli \ Structure: Metal Structure
Total Land Area: 500 Sq.m \ Area Of Construction: 3000 Sq.m
Client: Mr Qods \ Location: Fasham, Zayegan Street \ Date: 2016 – 2019
Photographers: Negar Nabavi Tabatabaei, Sorosh Rezaei
Website: www.emaratkhorshid.com
Email: emarate_khorshid@yahoo.com
Instagram: @mansouri.behrouz
suddenly there was a sound in the garden/a sound that bore resemblance to nothing/as if a perfume was looking at itself in the mirror/always through an invisible opening/this sound was released in the darkness of my life/did my life have another atmosphere before?
Theoretical Foundations of the Plan:
The formation of a weekend residence (villa) in the suburbs is because of development complications of metropolitan Tehran, and in its own way has caused the “Rudbar-e Qasran” region to be chosen as a developing area.
Due to the economic constraints for land supply and the annual cost of operation, this project is considered by the employer in the form of independent residential apartments. The main idea of the project is based on creating private villas with independent yards and heightened green spaces, which while meeting the functionality of the project, can provide maximum communication with the surrounding nature both visually and in terms of providing green space. The main model is based on the interpretation of traditional housing concepts and emphasis on the role and function of the yard as a connecting joint, and also provides the view and light of the interior space with respect to the commanding view.
Site Characteristics
1. Paying attention to the project context and maximum use of natural elements related to it (mountain, river and green space)
2. Adjusting project spaces for maximum compliance with climatic factors, natural ventilation and light radiation control
3. Observance of the upper plan criteria in terms of height and allowable occupancy level
4. Predicting the development of project phasing and how the project mass is produced
5. Paying attention to the role and functionality of space as a suburban domicile (second home)
Architectural Characteristics
1. Emphasis on creating a continuous spatial relationship between open and closed spaces (space porosity – duality of mass/void)
2. Utilizing the traditional Iranian housing model to observe the spatial hierarchy from public to private areas
3. Creating private yards at height in order to interpret the concept of open space (yard)
4. Providing visual corridors through semi-open space to the surrounding natural environment
5. Providing heightened green space for the function of a temporary residence (private villa)
6. Observe the view of the yard in each residential unit
7. Using intelligent systems for energy saving (sustainability)

