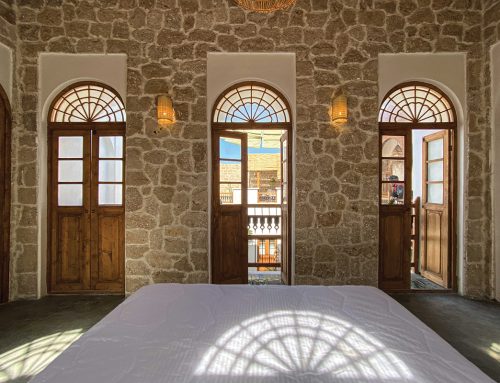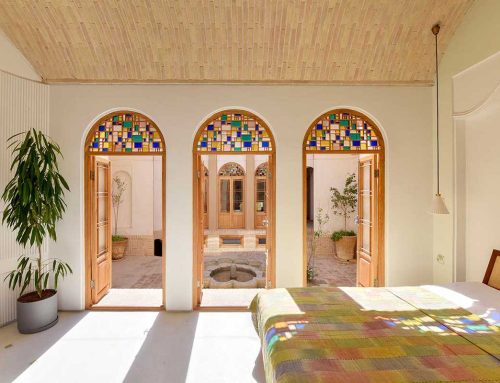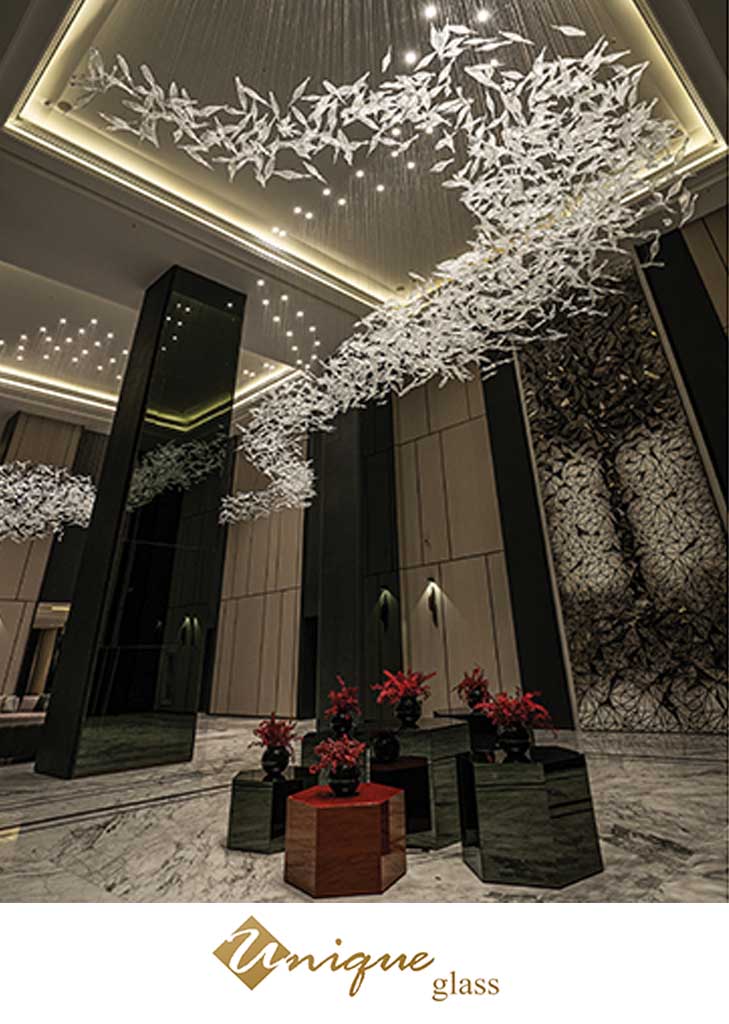گنبد سلطانیــــــه، پیرو سن پائولزی، رضا کسائی



گنبد سلطانیه یکی از باشکوهترین و مهمترین بناهای تاریخی ایران است که در سال 709 هجریقمری توسط سلطانمحمد خدابنده اولجایتو در سلطانیه ساخته شده است. محققان، گنبد سلطانیه را سومین گنبد بزرگ جهان میدانند و همچنین سن پائولزی معتقد است که گنبد سانتاماریا دلفیوره با الهام از گنبد سلطانیه ساخته شده است. این بنا دارای پلان هشت ضلعی بوده و گنبد آجری آن 5/48 متر ارتفاع دارد، 60/25 متر قطر دهانهی آن، عرض جرزها 87/6 -به استثناء جرزهای شمالغربی و شمالشرقی که به عرض 40/12 متراند- و طول آنها از بیرون 17 متر و از داخل 60/8 متر است. این جرزها در درون علاوه بر راهپله دارای 8 ایوان مرتفع و نزدیک 50 اتاق و حجره هستند. گنبد سلطانیه علاوه بر منحصربهفرد بودن گنبد دو پوستهی آن که نشاندهندهی نوعی تکامل در معماری گنبد از دورههای پیش از اسلام تا سلجوقی که گنبدهای دو پوسته را در معماری خود داشته است، از نظر تزیینات نیز حائز اهمیت است، چرا که در دورههای مختلف تزیینات بینظیری از جمله تزیینات گچی، آجری، کاشی، نقاشی، چوب و سنگ و… را میتوان در این مجموعه مشاهده کرد.
گنبد سلطانیه، بزرگترين گنبد آجری جهان در جلسهای که روز 24 تیر سال 1384 در فهرست میراث جهانی يونسکو به ثبت رسید.
از اواخر دههی چهل طراحی مرمت و اجرای تعمیرات این بنا توسط سازمان ملی حفاظت آثار باستانی ایران و مشاورهی دانشکدهی معماری دانشگاه ملی، مرکز باستانشناسی صورت پذیرفت و پیش از آن نیز اقدامات تعمیراتی توسط اداره کل باستانشناسی صورت گرفته بود.
پروژهی مرمت مسجد و آرامگاه سلطانمحمد خدابنده (الجایتو) واقع در سلطانیهی زنجان که طبق قراردادی به دانشکدهی معماری دانشگاه ملی ایران واگذار شده بود توسط پروفسور پیرو سن پائولزی، مدیر انستیتوی مرمت آثار باستانی و متخصص يونسکو، با همکاری دکتر رضا کسائی استاد مرمت دانشكدهی معماری دانشگاه ملی ایران تهیه و اجرا گردید.
طبق مطالعات فراوان و بررسی گزارشهای منتشر شده از طرح و اجرای مرمت گنبد سلطانیه، توسط سن پائولزی، میتوان مرمت گنبد سلطانیه را یکی از نخستین مرمتهایی در ایران دانست که طرح آن با دستوالعملهای علمی-فنی بر اساس منشورهای بینالمللی موجود در آن زمان مانند منشور آتن (1931 میلادی) و منشور ونیز (1964 میلادی) تدوین شده که البته بندهایی از این منشورها نادیده گرفته شده است. پس از مرمتهای سن پائولزی در سلطانیه در دهههای اخیر مرمتها بیشتر شامل مرمت تزیینات ایوانها و داخل گنبد، بازخوانی برج و باروی شهر در محوطه و همچنین رویکردی حفاظتی در این بنا در حال اجرا است مانند پایشهای محیطی و سازهای با شاهدگذاریهای مختلف و همچنین پایش رطوبت برای محافظت از اندودها و آمودهای بنا که در دستور کار است.
کتاب سال معماری معاصر ایران، 1401
نویسنده: فرامرز پارسی، فاطمه غلامی
نام پروژه: گنبد سلطانیه
مرمت: دانشکدهی معماری دانشگاه ملی ایران – توسط پروفسور پیرو سن پائولزی، مدیر انستیتوی مرمت آثار باستانی و متخصص يونسکو، با همکاری دکتر رضا کسائی استاد مرمت دانشكدهی معماری دانشگاه ملی ایران سال
ساخت: 709 هجری (دورهی ایلخانی)
عکاس: شهریار خانیزاد
Dome of Soltanieh, Piero Sanpaolesi, Reza Kasaei

Writer: Faramarz Parsi, Fatemeh Gholami
Project: Dome of Soltanieh
Restoration: Faculty of Architecture of the Melli (“National”) University of Iran, by Professor Piero Sanpaolesi, the director of the Institute of Antiquities Restoration and a UNESCO expert, with the cooperation of Dr. Reza Kasayi, Professor of Restoration, Faculty of Architecture of the Melli (“National”) University of Iran.
Year of Construction: between 1302 and 1312 AD (Ilkhani Period)
Photogrpher: Shahriar Khanizad
Dome of Soltanieh is one of the most magnificent and important historical monuments of Iran, which was built between 1302 and 1312 AD by Sultan Mohammad Khodabandeh Öljaitü in Soltanieh. Researchers consider the Dome of Soltanieh to be the third largest dome in the world, and Piero Sanpaolesi believes that the dome of Santa Maria Del Fiore was inspired by the Dome of Soltanieh despite their great distance apart. This building has an octagonal plan and its brick dome is 48.5 meters high, the diameter of its opening is 25.60 meters, the width of the piers is 6.87 meters – except for the northwest and northeast piers which are 12.40 meters wide – and their lengths are 17 meters from the outside and 8.60 meters from the inside. In addition to the staircase, these piers have eight high-rise porches and nearly 50 rooms and chambers. In addition to the uniqueness of its two-shell dome, which indicates a kind of evolution in dome architecture from the pre-Islamic period to the Seljuk period, which had two-shell domes in its architecture. Dome of Soltanieh is also important in terms of decorations, because in different periods peerless decorations, including plaster, brick, tile, painting, wood and stone decorations, etc. can be seen in its collection. The Global Heritage site of Gonbad-e Soltanieh, the greatest brick dome in the whole world, has been recognized as a UNESCO World Heritage Site since July 24, 2014. Since the end of the forties, the restoration design and implementation of the repairs of this building was carried out by the National Organization for the Protection of Antiquities of Iran and the consultation of the Faculty of Architecture of the Melli (“National”) University, the Center of Archaeology, and before that, repairs were carried out by the General Directorate of Archaeology. The restoration project of the mosque and tomb of Sultan Mohammad Khodabandeh Öljaitü located in Soltanieh, Zanjan, which was assigned to the Faculty of Architecture of the Melli (“National”) University of Iran according to a contract, was carried out by Professor Piero Sanpaolesi, the director of the Institute of Antiquities Restoration and a UNESCO expert, with the cooperation of Dr. Reza Kasayi, the restoration professor of the Faculty of Architecture of the Melli (“National”) University of Iran. According to numerous studies and published reports on the design and implementation of the restoration of the Dome of Soltanieh by Professor Piero Sanpaolesi, the restoration can be considered one of the first projects of its kind in Iran. The project design was based on scientific and technical manuals based on international charters available at that time, such as the Athens Charter (1931) and the Venice Charter (1964) have been compiled, although some clauses of these charters have been ignored. After the restorations carried out by Piero Sanpaolesi in Soltanieh, the restorations during recent decades mostly include the restoration of the decorations of the porches and the inside of the dome, the reconstruction of the tower and the city rampart in the area, and also a protective approach has been followed in this building, such as environmental and structural monitoring with various witnesses, as well as humidity monitoring to protect the linings and decorations of the building which is on the agenda.

























