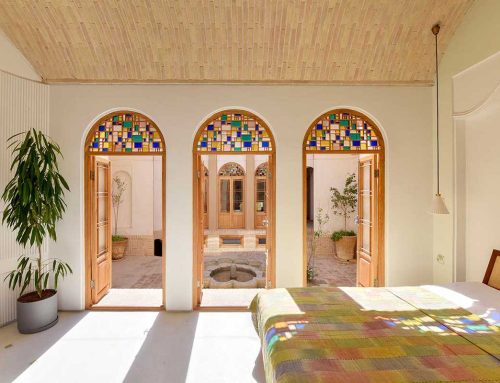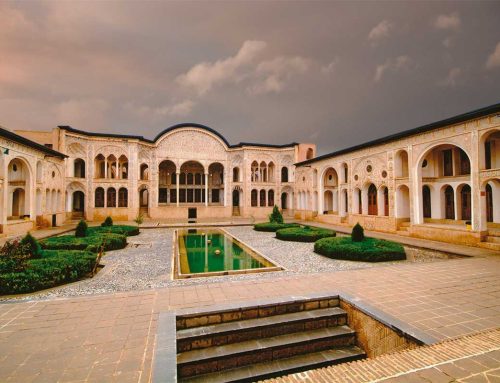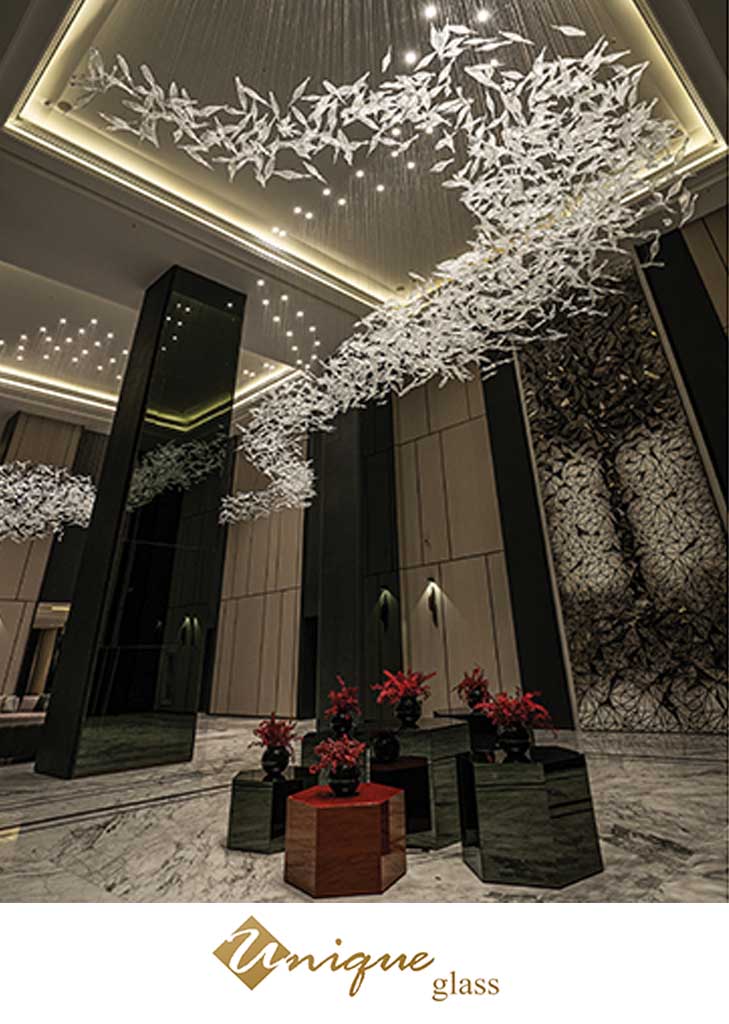عمارت سبـــــز (بوشهر)، مجتبی نقیزاده منجیلی، نسترن توکلی بزاز



پروژهی بوشهر در پاسخ به سوالات همیشگی معماران پروژه، دربارهی تبیین جایگاه معماران جهت شناخت و فهم اثر و پیشبرد اصولی و وفادار به بستر طرح بوده است.
همواره در هر پروژهای سوالات گوناگون و نحوهی پاسخگویی به آن مسیر روشنی پیش پای معماران قرار میدهد، مسیری شامل تعیین صورت مسئلهی هر پروژه، بررسی بستر شکلگیری طرح، احترام به الگوها در عین تطبیقپذیری با زمان حال و آیندهی بنا و همراستایی با نظر و ایدهی کارفرما. مسیری که در هر پروژه به صورت منحصربهفردی آغاز شده، شکل میگیرد و ادامه مییابد و در پروژههای بازسازی مسئولیت بیشتری نیز به همراه دارد؛ زیرا ارزش بافت تاریخی بنا، الگوهای موجود در آن و نوع نزدیکی و شناخت مصالح و… همگی نیازمند نگاهی دقیقتر و اصولیتر هستند.
«عمارت سبز» در ابتدا شامل بنای چندپارهای بوده که در طی زمان به صورت غیر اصولی ساخته و بر مساحت آن افزوده شده است. بنا شامل یک بدنهی شمالی، جنوبی و شرقی بوده که در طی سالیان با دخل و تصرف بسیار و بازسازیهای غیر اصولی از ماهیت اصلی خود دور شده، دچار مشکلات اساسی گردیده و همچنین ظاهر آن کاملا مخدوش شده بود.
پس از بازدید اولیهی بنا، بررسی آن و صحبتهای مطرح شده در جلسات متعدد با کارفرما هدف اصلی بر پایهی باززندهسازی بنا و برگشت به الگوهای ارزشمند و تاریخی آن در عین افزودن روح تازهای به بنا تعیین شد.
مرحلهی اول: بررسی وضع موجود (موقعیت قرارگیری بنا در بافت، بررسی الگوهای ارزشمند ساخت، بافت و بنا، بررسی استحکامات و مداخلات انجام شده در بنا و…)
مرحلهی دوم: شناسایی زوائد موجود و حذف آنها
مرحلهی سوم: بررسی سازهی موجود و تقویت و الحاق به آن (در راستای طرح)
مرحلهی چهارم: افزودن الگوهای بومی رایج به همراه تغییرات مرتبط با هویت تعریف شده برای پروژه در عین انطباق با الگوهای مطالعه شدهی امروزی همراه با در نظر گرفتن توان ساخت نیروی بومی و مصالح بومی منطقه (مانند شناشیل، (بالکن چوبی کرکرهدار، از عناصر معماری بومی سواحل خلیج فارس)، افزودن حوض در میانهی حیاط، ترکیببندی کاشی کف با استعاره از الگوی بافت حصیر و سایهروشنهای آن، ساخت روشناییها با مصالح بومی منطقه، افزودن بازشوهای بیشتر در جدارهی بیرونی بنا، تصحیح هشتی ورودی و…).
کتاب سال معماری معاصر ایران، 1401
نام پروژه: عمارت سبز
عملکرد: مسکونی
دفتر طراحی: دفتر معماری اِو دیزاین (Ev.Design)
معماران: مجتبی نقیزاده منجیلی، نسترن توکلی بزاز
ترسیم و پرزانته: پریسا عزیزی، محمد حسینی برآفتابی، زهرا اصلانی، فاطمه پوررمضان
طراحی و معماری داخلی: مجتبی نقیزاده منجیلی، نسترن توکلی بزاز
مجری: دفتر معماری اِو دیزاین
مدیر پروژه: آرش نقیزاده منجیلی
کارفرما: هوتن هاشمی
نوع سازه: سنگی
آدرس پروژه: استان بوشهر، بندر بوشهر، خیابان انقلاب
مساحت زمین: 250 مترمربع
زیربنا: 350 مترمربع
تاریخ شروع و پایان ساخت: 1400-1399
عکاس پروژه: زهرا رضایی
وبسایت: evdesignoffice.com
ایمیل: ev.design.office@gmail.com
اینستاگرام: ev.design.office
Green Mansion, Mojtaba Naghi Zade Mangili, Nastaran Tavakoli

Project name: Green Mansion
Architect Office: Ev Design Office
Lead Architects: Mojtaba Naghi Zade Mangili, Nastaran Tavakoli
Interior Design: Mojtaba Naghi Zade Mangili, Nastaran Tavakoli
Drawing And Presentation: Parisa Azizi, Mohammad Hosseini Bar Aftabi, Zahra Aslani, Fatemeh Pour Ramazan
Project Implementation: Ev Design Office
Project Manager: Arash Naghi Zade mangili
Photographs: Zahra Rezaee
Client: Hootan Hashemi
City: Bushehr
Structure: Stone
Ground Area: 250 m²
Project Area: 350 m²
Website: evdesignoffice.com
Email: ev.design.office@gmail.com
Instagram: ev.design.office
In response to consistent questions of its own architects, the “Green Mansion” is about where the architect stands in understanding and proceeding in a principled yet loyal way to the context of the project. In every project, there are various questions and the perspective on how to give an answer to every one of them lays a clear path towards the architects. A path that includes determining main points of each project, examining the basis formation of the design, respecting the patterns while being adaptable to the present, future and aligning with the employers idea. This path is unique and it forms and continues along the way with improvement of every project. In reconstruction projects, there is more responsibility in choosing this path. Mainly caused by detailed and principled point of view needed in this valued historical buildings. You have to be more aware of how the context works and how the patterns and materials are effecting your design The “Green Mansion” initially works as a multi-part building. Built and increased in size over the time irrationally, it has a northern, southern and eastern body which is far from the original nature of this building by the impact of unprincipled renovations and manipulations. After general visits of the project, reviews, discussions and meetings with the client, the main goal was planned based on renovation, adding new spirit to the building and returning to its valuable patterns. Since then, four main steps were considered to proceed in the project: First step: Studying the project.
(Location of the building, context of the region, Checking valuable patterns of local constructions, Fortifications and interventions made in the building, etc.)
Second step: Identifying the existing excesses and removing them.
Third step: Examining the existing structure, strengthening and annexing it. (In line with the plan)
Fourth step: Adapting to the modern and historical patterns along with some changes related to defined identity of the project. Trying to keep the original essence as possible as it could be, many elements like use of the native materials and native workforces of the region came handy. Also some design elements like Shenashil (wooden balcony with shutters-one of the native architectural elements of the Persian Gulf countries), adding a pond in the middle of the yard, combining floor tiles with metaphors taken out from the patterns of native mat textures and its bright shadows, making lighting with local materials, adding more openings in the outer wall of the building, correcting the entrance vestibule, etc.




























