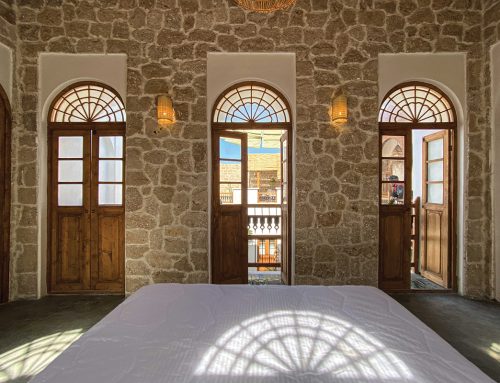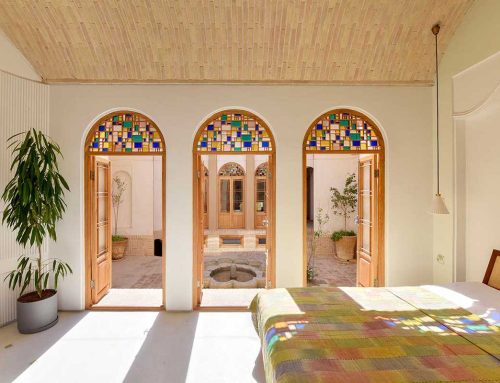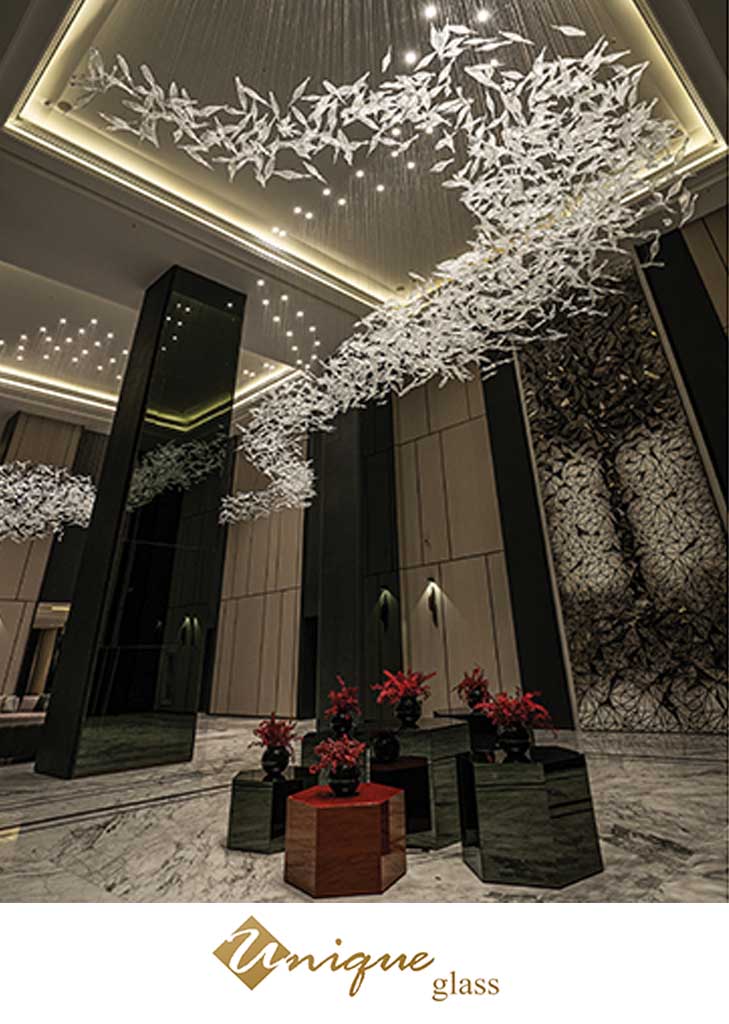خانهی تاریخی طباطباییها، کاشان، سید اکبر حلی


خانهی تاریخی طباطبایی، که به عروس خانههای ایران معروف است، در محلهی سلطان امیر احمد کاشان و در خیابان علوی واقع است. به دلیل اینکه سنگ بنای این خانه را شخصی به نام حاج سید جعفر طباطبایی بنا نهاده، به خانهی طباطبایی مشهور شده است. در حال حاضر، خانه در تملک سازمان رفاهی-تفریحی شهرداری کاشان است.
خانه در زمینی به مساحت 4720 مترمربع احداث شده است. به لحاظ فرم و الگوی ساخت و ساز، معماری خانه از نوع حیاط مرکزی و گودالباغچه است که در مجموع چهار حیاط اصلی را شامل میشود که به دلیل موقعیت قرارگیری خانه در بافت قدیم شهر، دو رشته قنات نیز از این خانه گذر میکرد. این خانه به دلیل وجود حیاطهای متعدد، در مجموع دارای پنج درِ ورودی است.
جبههی جنوبی حیاط در میانهی خود دارای ایوان ستونداری است که از لبهی حیاط اندکی عقبتر نشسته و حوض مستطیلشکلی در مقابل آن قرار دارد. مهمترین مجموعهی فضایی خانه در جبههی جنوبی واقع شده است. ارتفاع این جبهه از سایر قسمتهای بنا بیشتر است و قوسی دستهسبدی بر فراز ایوان میانهی خود دارد که بالاترین نقطه در خط آسمان کلیت بنا را تشکیل میدهد. در کل، خانه با چهار سرداب طراحی شده است که بنا به شرایط قرارگیری در حیاطهای مختلف و درجهی اهمیت آنها، دارای تزئینات متفاوت و متنوعی هستند.
به طور کلی خانه شامل سه بخش اندرونی، بیرونی و خدمه است. بخش اندرونی شامل اتاق پنجدری ساده در مرکز و دو حیاط در دو طرف آن است. همچنین سردابهایی دارد که بادگیرها هوا را در آن جریان میدهند. این بخش، محل سکونت خانوادهی مرحوم طباطبایی بوده است. بخش بیرونی شامل تالار بزرگ و اتاق شاهنشین در مرکز است. در جلوی اتاق شاهنشین، ایوانی با آینهکاری و گچبریهای جالب توجه دیده میشود. در طرفین تالار بزرگ، دو حیاط خلوت و نورگیر به صورت قرینهی یکدیگر، و در دو طرف اتاق شاهنشین اتاقهای گوشواره بنا شده است. حیاط خدمه نیز شامل اتاقهای خدمه، زیرزمین خدمه، آشپزخانه و اصطبل زمستانی و تابستانی است که شماری از اتاقهای خدمه از بین رفته است.
مرمت این بنا در سال 1373 توسط استاد حلی صورت گرفت و حدود یک سال به طول انجامید. تا قبل از آن، بخشی از بنا و همچنین برخی بامها فرو ریخته و موریانهها تیرهای چوبی را از بین برده بودند. در طول مرمت، آواربرداری، سبکسازی بامها و همچنین صندوقهسازی صورت گرفت، دیوارهای بنا زیربندی شده و رانش برخی فضاها با سیم بکسل مهار گردید. با جایگذاری جکها و بالابردن سقف ایوان، خیز مثبت ایجاد شده در آن برطرف گردید و همچنین با سمزدایی موریانههایی که در بنا موجود بودند از بین رفتند.
کتاب سال معماری معاصر ایران، 1401
نوشتهی متن: سیده مرضیه طبائیان و مصاحبه با استاد اکبر حلی
نام پروژه: خانهی تاریخی طباطباییها، کاشان
عملکرد: خانه موزه
معمار اصلی مرمت و بازسازی: سید اکبر حلی
مشاور طراحی معماری داخلی: زندهیاد مهندس مصطفی مقتدایی
نوع تاسیسات: لوله کشی آب معمولی
نوع سازه: خشت و گل خام
سیستم تهویه: طبیعی و هوای سالم
آدرس پروژه: کاشان، خیابان علوی، محله سلطان امیر احمد
مساحت کل زیربنا: حدود ۵۰۰۰ مترمربع
کارفرما: هیئت امنای مرمت و بازسازی خانههای تاریخی کاشان به سرپرستی مهندس حسین محلوجی
مجری: سید اکبر حلی
عکاس: سید اکبر حلی و ارسیا سروشفر، فرید خدارحمی
تاریخ شروع تا پایان: خرداد 1373 لغایت اردیبهشت 1374
ایمیل: hellimemar@gmail.com
Historical Tabatabayi House, Kashan, Seyed Akbar Helli

Project name: Historical Tabatabayi House, Kashan
Function: house Museum
Main architect of renovation: Seyed Akbar Helli
consultant of Internal architectural design: Deceased engineer Mostafa Moghtadae
Type of installations: Raw clay and brick
Air condition system: Natural and healthy air
Address: sultan Amir Ahmad quarter, Alavi street, Kashan
General area: About 5000 m2
Employer: The board of trustees in renovation and reconstruction of Kashan historical houses is leadering by engineer Hosein Mahluji
Executor: Seyed Akbar Helli
Photographer: Seyed Akbar Helli and others
Project Period: 1994-1995
Email: hellimemar@gmail.com
The historical Tabatabayi House, known as the “bride of Iranian houses,” is located in Sultan Amir-Ahmad neighborhood of Kashan on Alavi Street. Because the foundation stone of this house was laid by a person named Haj Seyyed Ja‘far Tabatabayi, it is known as “Tabatabayi House.” Currently, the house is in the possession of Kashan Municipality Welfare and Entertainment Organization.
The house was built c. 1834 on a 4720 square-meter to be completed.
In terms of form and construction pattern, the architecture of the house is comprised of a central courtyard, a small plantation pit, as well as including Due to the location of the house in the older part of the city, two underground aqueducts (qanats) formerly passed through the house. With numerous yards, the house has a total of five entrance doors.
The southern front of the courtyard has a pillared porch in the middle, which sits a little back from the edge of the courtyard, and a rectangular pond is located in front of it. The most important spatial complex of the house is on its southern front. The height of the façade is higher than other parts of the building. It has a semi-circular arch above its middle porch, which forms the highest point in the skyline of the whole building. In the whole house, four cellars have been designed, with different and varied decorations according to the placement in different yards and their importance.
In general, the house consists of three parts: an inner quarter (andaruni), an outer quarter (biruni) and the servants’ section. The inner quarter consists of a simple five-door room in the center and two courtyards on both sides. It also has cellars where the wind towers cause air circulation inside the building. This quarter was the residence of the late Tabatabayi family. The outer quarter includes the great hall and the alcove in the center. In front of the alcove, there is a porch with interesting mina-kari (mirror work) and plaster-work. On the sides of the great hall, two backyards and skylights/lightwells are built paralleling each other. On both sides of the alcove, “gushvareh” rooms are built. The servants’ yard includes servants’ rooms, servants’ basement, kitchen and winter and summer stables. A few servants’ rooms have been ruined.
The restoration of Tabatabayi House was begun in 1994 by Ostad Helli and lasted for about a year. Before that, a part of the building and also some roofs had already collapsed and the wooden beams had been destroyed by termites. During the restoration, debris removal, roofs lightening, and also the crib-working were done. The walls were underlaid and the drift of some spaces was restrained using tow wires. By placing jacks and raising the roof of the porch, the positive rise created in it was controlled, and also the termite’s infestation in the building was stopped.







































