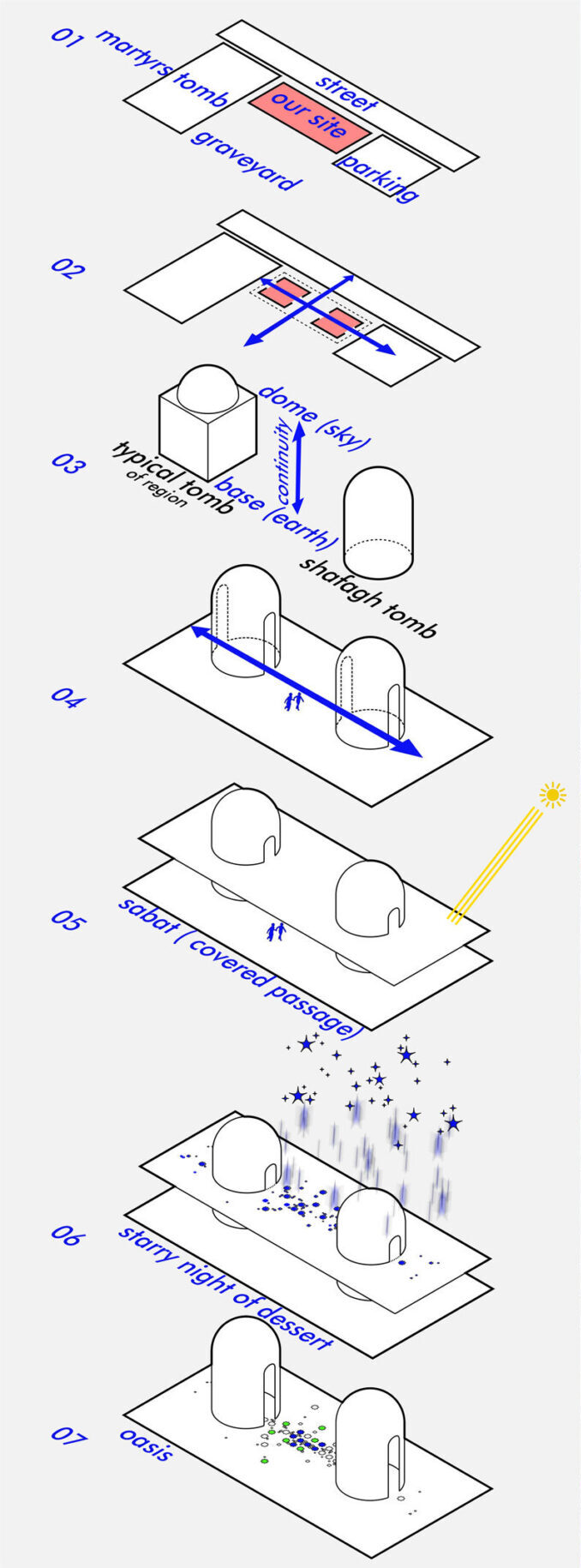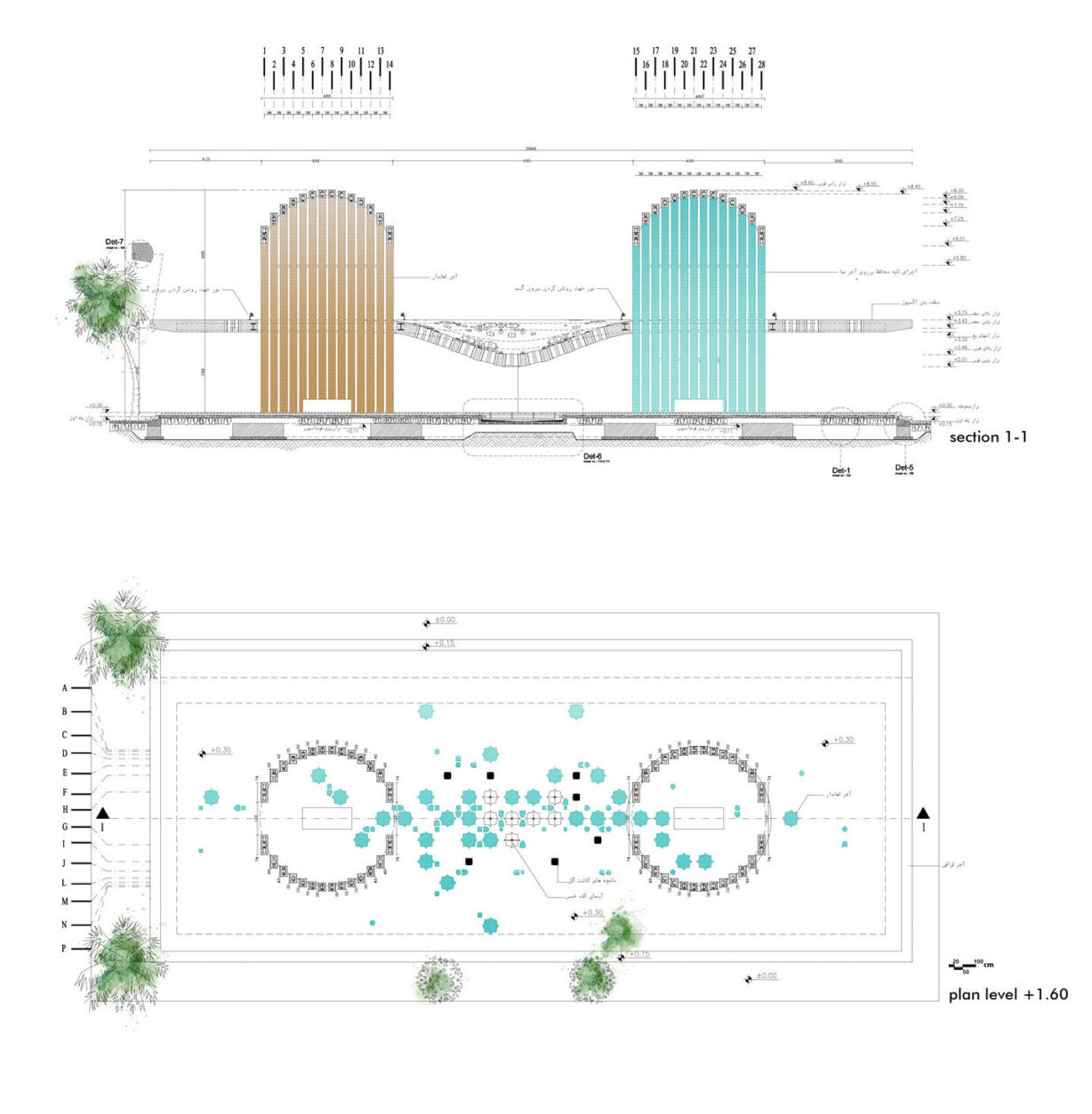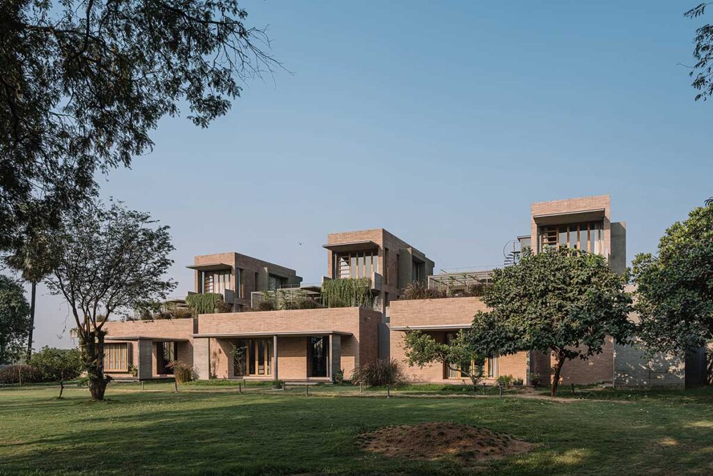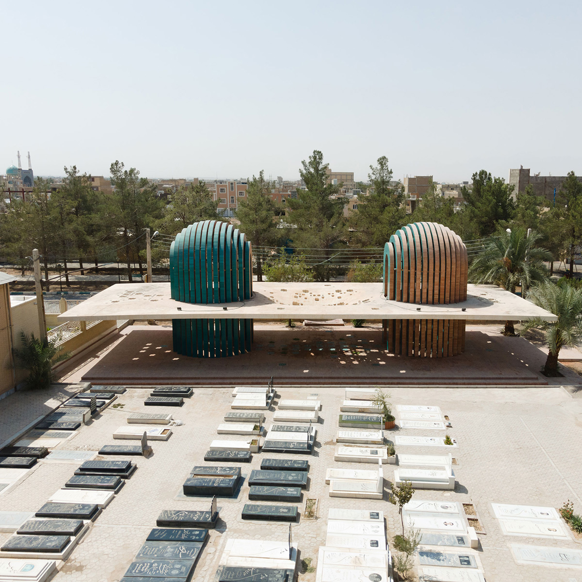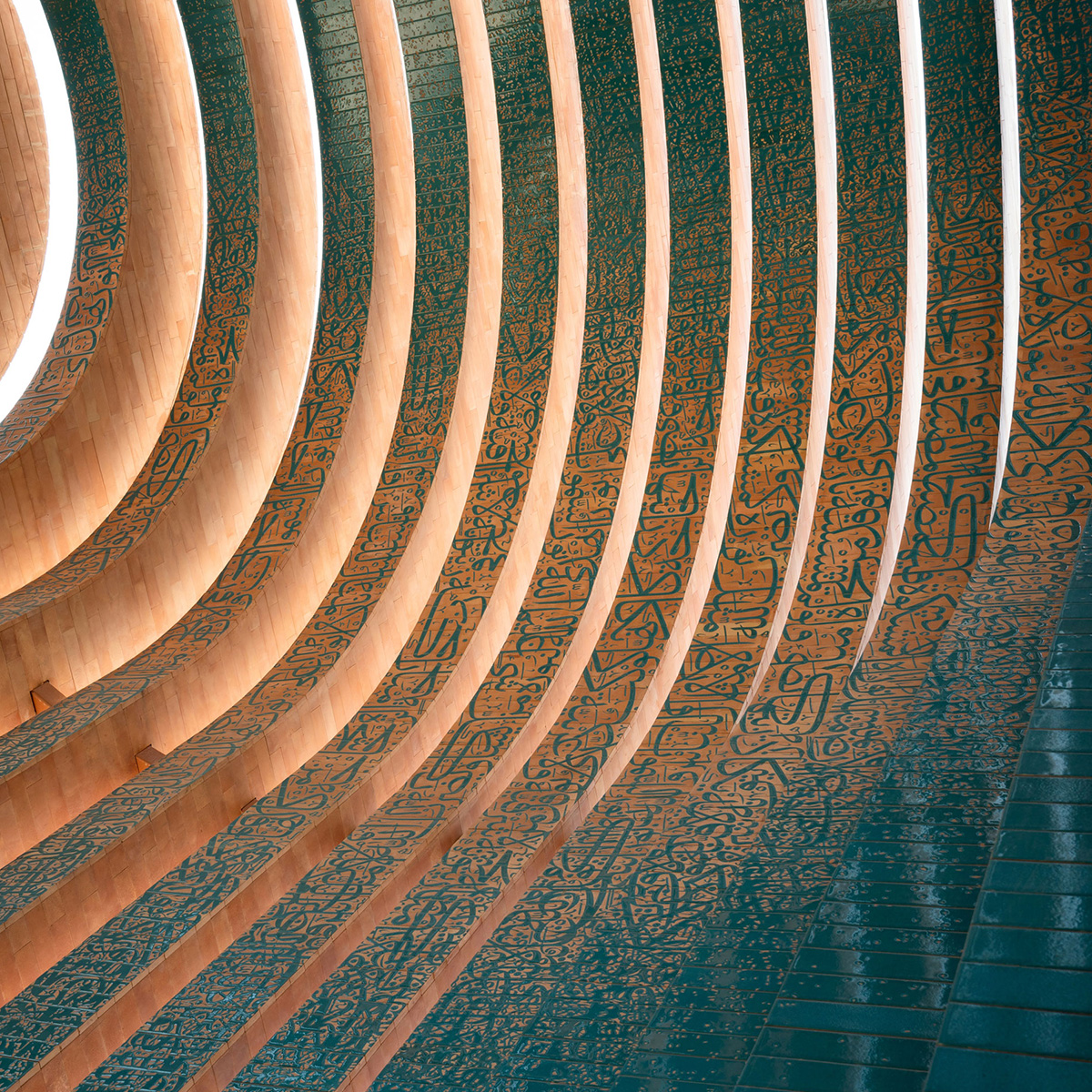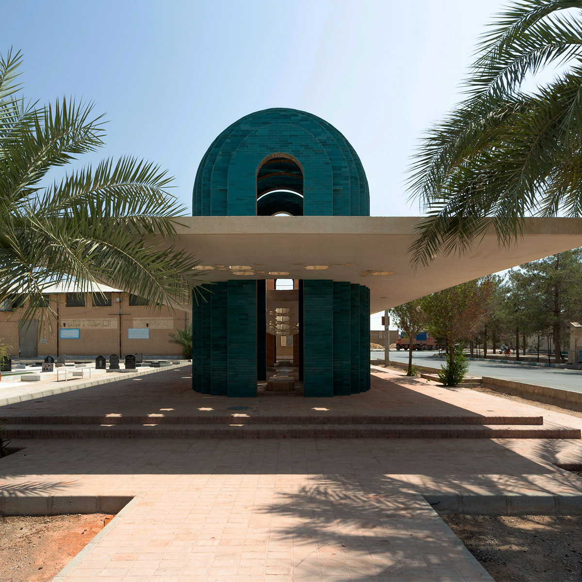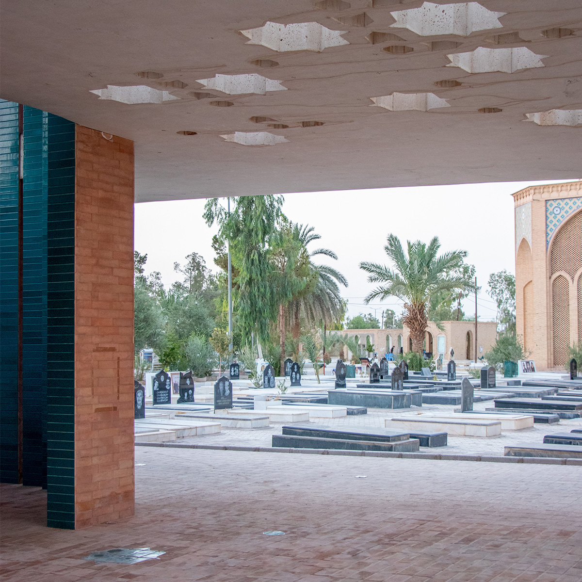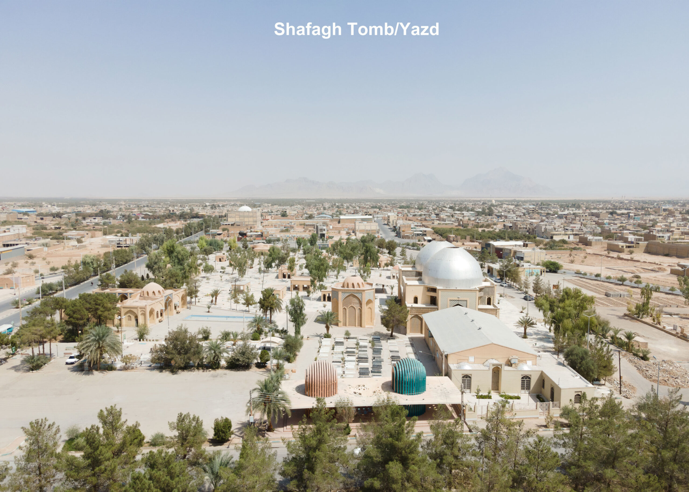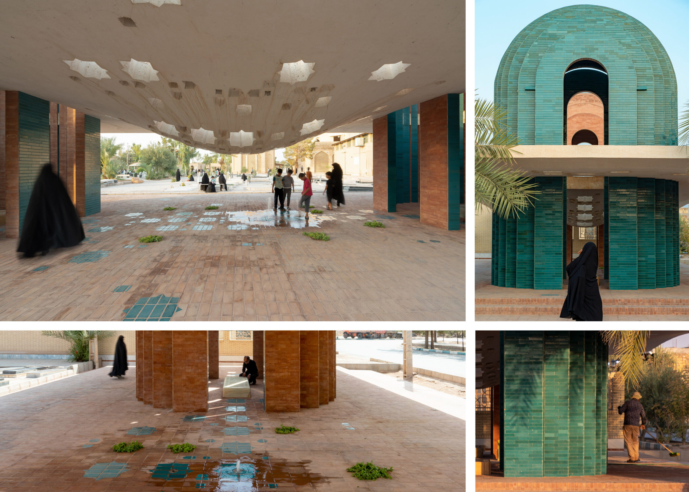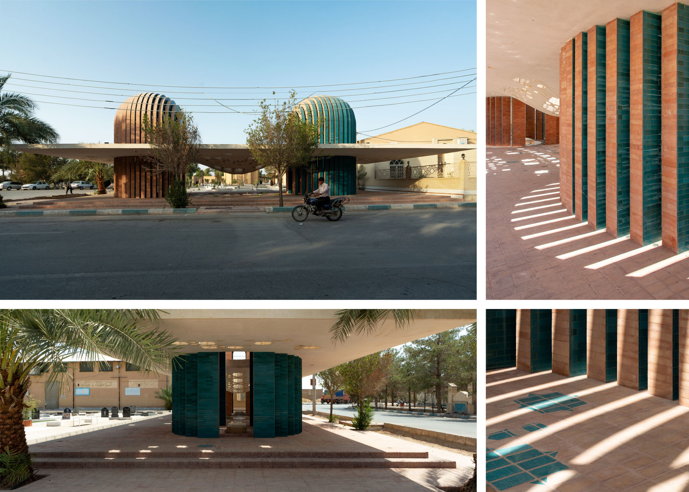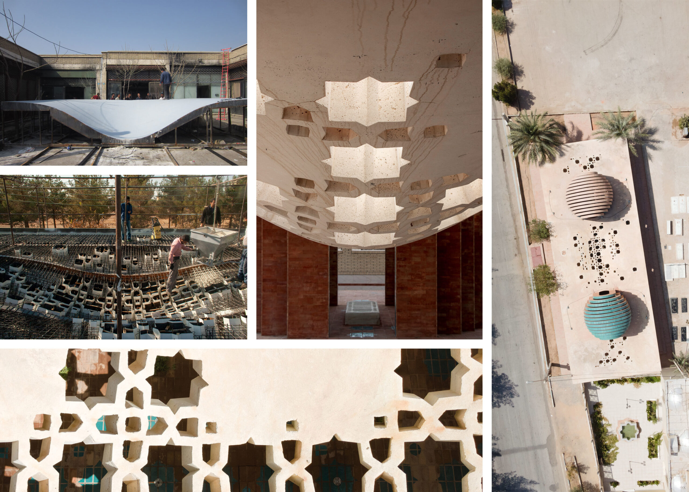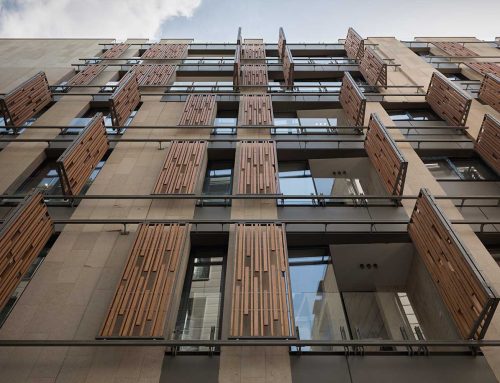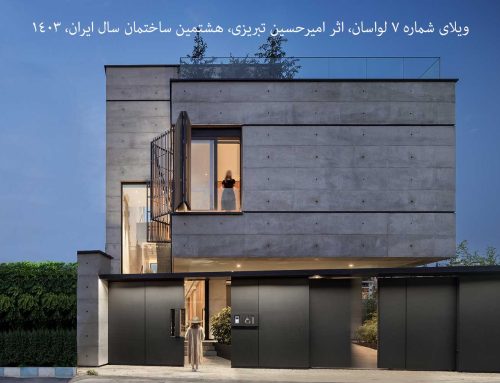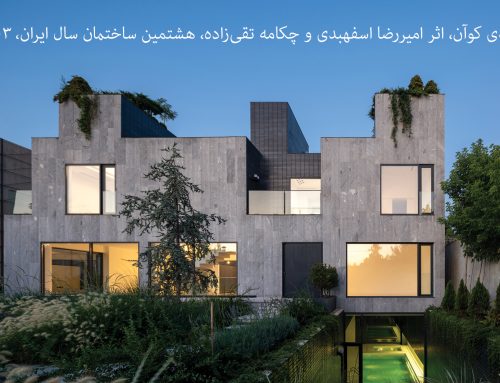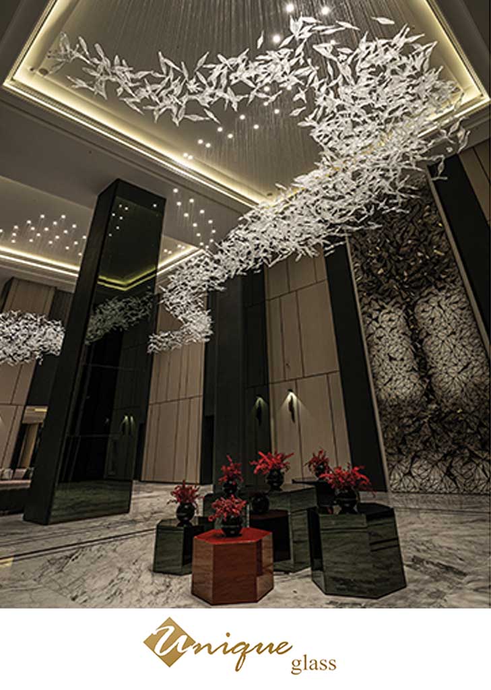آرامگاه شفق
اثر عباس یاقوتی، حمید عباسلو و ندا ادیبان راد

تلاش برای زنده نگه داشتن یاد و خاطره ی گذشتگان از خصلتهای انسانی می باشد. ساخت یادمانها و آرامگاه ها تلاشی است برآمده از همین خصلت .در این میان ساخت آرامگاه های مذهبی دارای سنتی دیرینه در ایران می باشد. از همین رو در طراحی آرامگاه شفق حفظ نشانه های آشنای معماری مذهبی ایران در کنار ایجاد جلوه ای امروزی در بنا ملاک عمل قرار گرفت. به این ترتیب که با مطالعه آرامگاه های ساخته شده در گذشته به این نتیجه رسیدیم که عناصری همانند گنبد ، کتیبه و نقوش هندسی از شدت تکرار ، خود را همانند حکمی برای نمادهای اصلی این نوع معماری مطرح می نمودند .
گنبد
در شروع برای ایجاد نوعی حریم و ایجاد سلسله مراتب ، بنا به دو فضای بسته (حریم دور قبرها) و فضای باز (محوطه ) تقسیم شد و جهت ایجاد آمادگی ورود به آرامگاه ، بنا بر روی سکویی به ارتفاع 30 سانتی متر قرار گرفت .
فضای بسته به شکل گنبدی با ساقه بلند دیده شد که برای یکی شدن هر چه بیشتر عناصر معماری و رسیدن به یکپارچگی به گنبدی با قوسی نیم دایره در بالا می رسد. این دو فضای بسته از نگاهی دورتر می توانند تداعی کننده گلدسته هایی برای آرامگاه باشند . و برای پوشش این فضاها آجر ساده به رنگ خاک را در کنار آجر لعابدار فیروزه ای( به صورت قرینه) استفاده کردیم تا یادآور همبستگی زمین و آسمان در زندگی دینی مسلمانان باشد .
برش های موازی از آسمان به زمین این فضاها را به 14 ( عدد نمادین برای اهل تشیع) طاق با فاصله مساوی از هم تقسیم می کند. تا امکان ورود نور و باد و باران را
(که همانندی حکمی در طراحی این فضاهاست ) به داخل ممکن کند و هم بستری برای نوشتن کتیبه های قرآنی ایجاد شود.
کتیبه
برای رسیدن به شیوه خوشنویسی ایرانی در کتیبه ها از خط قرآن بایسنغری الهام گرفته شد. و در ادامه تلاش کردیم جلوه کلی کتیبه را همانند باور مسلمانان ، که قرآن :
نوری در دل تاریکی این دنیا است
طراحی کنیم.
اما چالش اصلی کتیبه نویسی نمودار افقی نوشته ها بود که درتعارض با 14 ستون کنار هم که به صورت پله ای با فاصله از هم قرار گرفته بودند. از همین رو برای اینکه کتیبه ها که هر کدام به صورت مستقل از هم بودن در کنار هم به صورت کل واحدی دریافت شوند خط محقق ملهم از قرآن بایسنغری را در دو کرسی رفت و برگشت ترکیب شد تا با همنشینی کلمات در فواصل مناسب از یکدیگر ، به ترکیبی برسیم که حروف همانند ذرات نور در تلاش برای پیوستن به یکدیگر احساس شوند.
نقوش هندسی
در ادامه قبور را به سنت ساباط (گذرهای سرپوشیده در معماری شهرهای کویری ایران) که هم نشان از فرهنگ محرمیت داشتند و هم توجه به آسایش اقلیمی مردم با سقفی از جنس بتن سفید با همراه با نقوش ستاره هشت پر ( ستاره ایرانی ) به یکدیگر وصل کردیم .تا هم سایه بانی باشد برای مردم در دل آفتاب کویری منطقه و هم به عنوان دروازه ورودی به قبرستان عمل کند. در ادامه همین نقوش به صورت لعاب فیروزه ای رنگ بر روی زمینه آجری رنگ کف یادآور آب در دل کویر می باشند. که از میان در مجموع 14 نقش از این نقوش به عنوان واحه هایی کوچک زینت بخش محوطه آرامگاه شده اند.
آرامگاه شفق Tomb) Shafagh)
دفتر معماری 51 – 35 35-51 ARCHITECTURE Office) )
محل اجرا : ایران ، استان یزد ، شهرستان اردکان (Iran,Yazd,Ardakan)
کارفرما : بنیاد شفق
طراحان : حمید عباسلو – عباس یاقوتی – ندا ادیبان راد
همکار طراحی : محمد رضا آقایی
فاز دو و مشاور اجرا : جواد هداوندی
خوشنویس : استاد محمد رضا عموزاد
اجرای لعاب : شیرین سرودی ، مهدی رحیمی
مدیر اجرا: ناصر اکبر زاده
سرپرست کارگاه : مصطفی جعفری
همکاران اجرا : مهندس خانی ، مهندس رضایی، مهندس حفیظ ، مهدی معصومی، جلیل علی محمدی ، رضا عربی
طراح منظر : دفتر معماری 51 – 35
طراح و مشاور سازه : مجید کولیوند
مشاور تاسیسات : هادی صالحی
عکاسی : آرش اختران، عباس یاقوتی
زیربنا : 460 متر مربع
زمین پروژه : 45 متر مربع
کاربری بنا : مذهبی
سازه : فلزی
سال شروع : 03/1393
سال خاتمه : 03/1402
A Masjid, usually a quintessential Islamic building, is a “place of prostration”, which means ‘kneeling’. Islamic architecture is not regional. Over the years, most of the pre-Islamic vernacular forms and characteristics have gradually become an eclectic mix of the elements and characteristics of areas where Islam had spread.
Unlike historical monumental mosques, contemporary mosques are designed to exhibit these transformed forms establishing a unique identity of their own; ‘Masjid-e-Zubaida’ being one such example.
The design was conceived with a primary notion that a religious space should be such that it helps meditate; cleanses emotionally and spiritually to be in a direct connection with God. The built was articulated by identifying essential elements of a mosque after analyzing the function and symbolic values of each and focusing precisely on the essentials rather than mere aesthetics and grandeur.
With this in view, the mosque has been designed to combine the fundamental basics in terms of spaces and elements with a high functional value such as Ibadat khana, Minbar, Mihrab and the Minaret with a sober and contemporary architecture. The minaret acts as a visual mark for the mosque. Not merely functional in nature, it also serves as a powerful visual reminder of the presence of Allah. The aesthetic of the mosque is based on the notion that materiality has to be sustainable and locally sourced; CSEB blocks made out of the excavated soil were planned to be used for that purpose. Regrettably, the blocks failed in compression and we, later, had to switch to boiler bricks that were made in our client’s factory. Presence of Madresa on the basement of the mosque aids multiplicity.
While not a ritual requirement like the Mihrab, a dome more often used to be a structural requirement to carry larger spans, which also turned into a symbolic representation as the vault of heaven. But, with advancing technologies and construction techniques, the need of domes for achieving larger spans have faded with time. Hence, a clean form was chosen as the main mass with a flat roof under which the Ibadat khana would rest; to adhere to simplicity and individualism.
Exposed brick jali makes up most of the facade allowing sunlight to penetrate inside that makes the whole space divine and create a ‘sense of awe’. The louvered glass, incorporated into the doors and facades, aid light and ventilation. The openings on the upper side of the Ibadat Khana further enhance the environment and additionally light up the space.
The Qibla wall (the holiest section of the mosque) has been kept plain and serene to turn off one’s attention from the outside environment. Sunlight from the skylight above gradually washes the wall as reminder that ‘Allah’ is the light of the heaven above. The flooring, too, has been kept seamless to reduce worshipper’s distraction and facilitate the required ‘khusyuk’ (concentration) for worship.
The design develops a new language of mosque, that is much more transformed, simple but unique and merges with the modern day needs.
Project Name: Masjid E Zubaida
Office Name: NEOGENESIS+STUDI0261
Office Website: https://www.studioneogenesis.com/
Social Media Accounts: Instagram handle: studioneogenesis
Contact email: publication.studioneogenesis@gmail.com
Firm Location: Surat
Completion Year: 2022
Gross Built Area (m2/ ft2): 750 SQ M
Project Location: Raichur, Karnataka
Program / Use / Building Function: Public Building
Lead Architects: Ar. Chinmay Laiwala , Ar. Jigar Asarawala, Ar. Tarika Asarawala
Lead Architects e-mail: info@studioneogenesis.com
مدارک فنی
