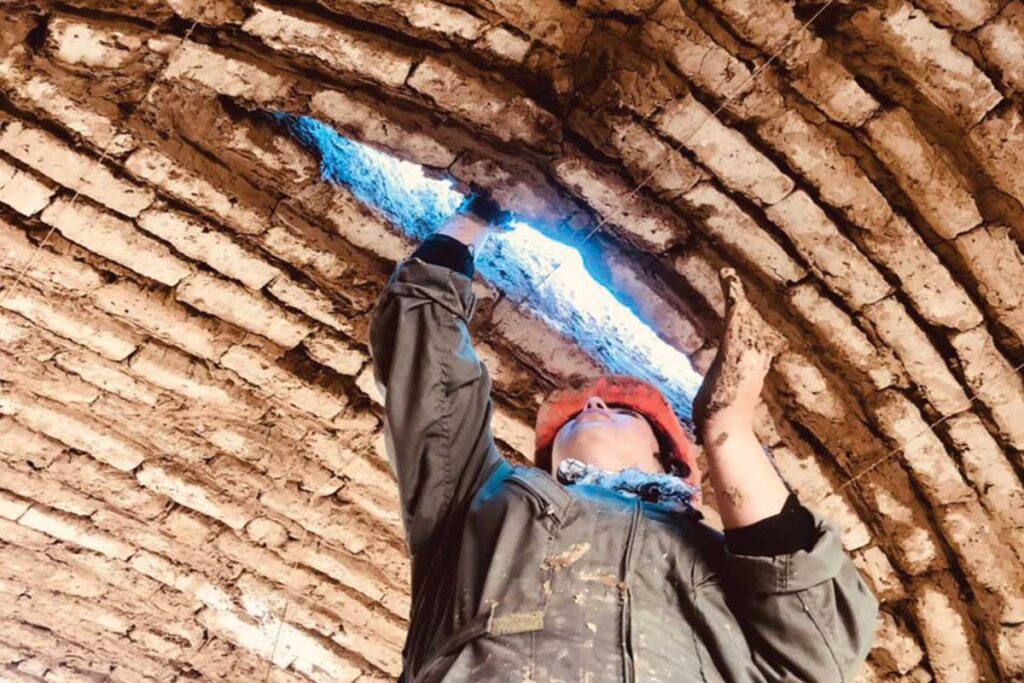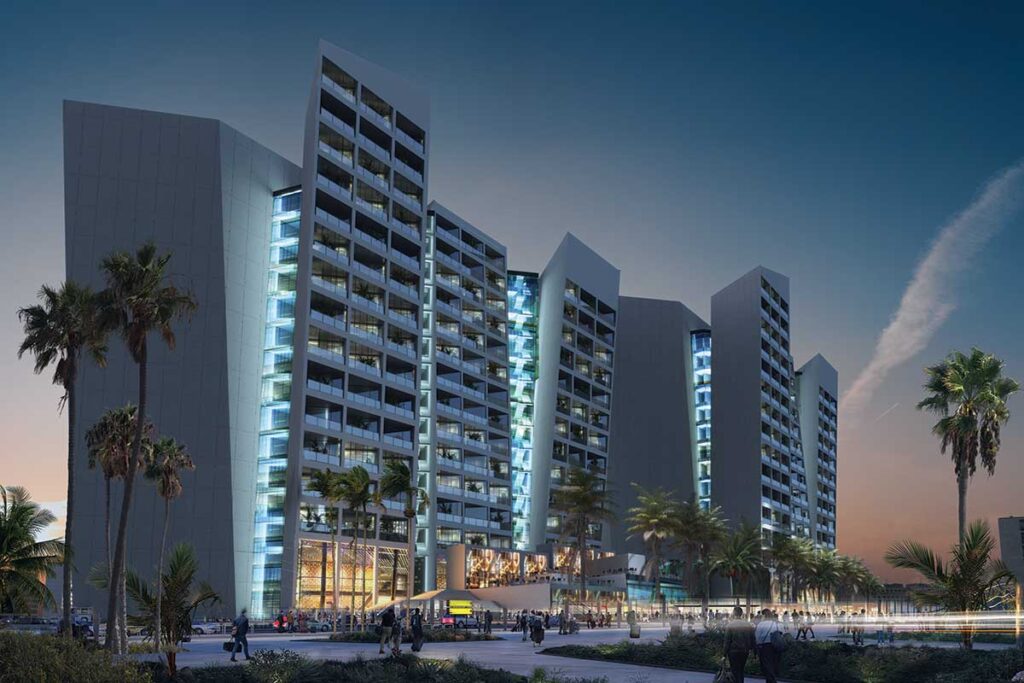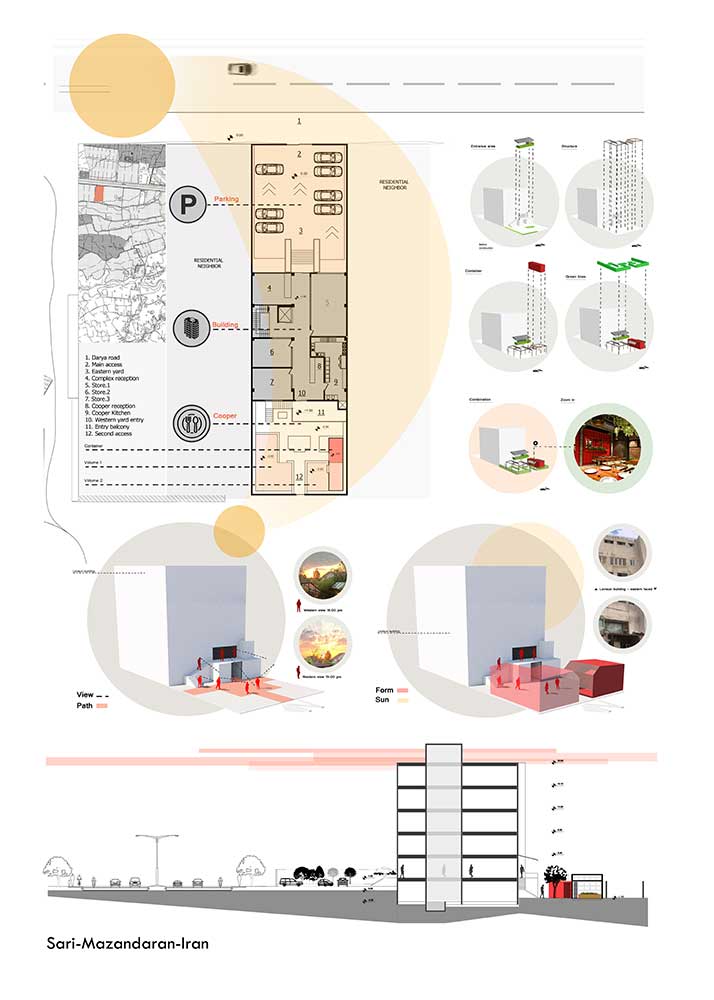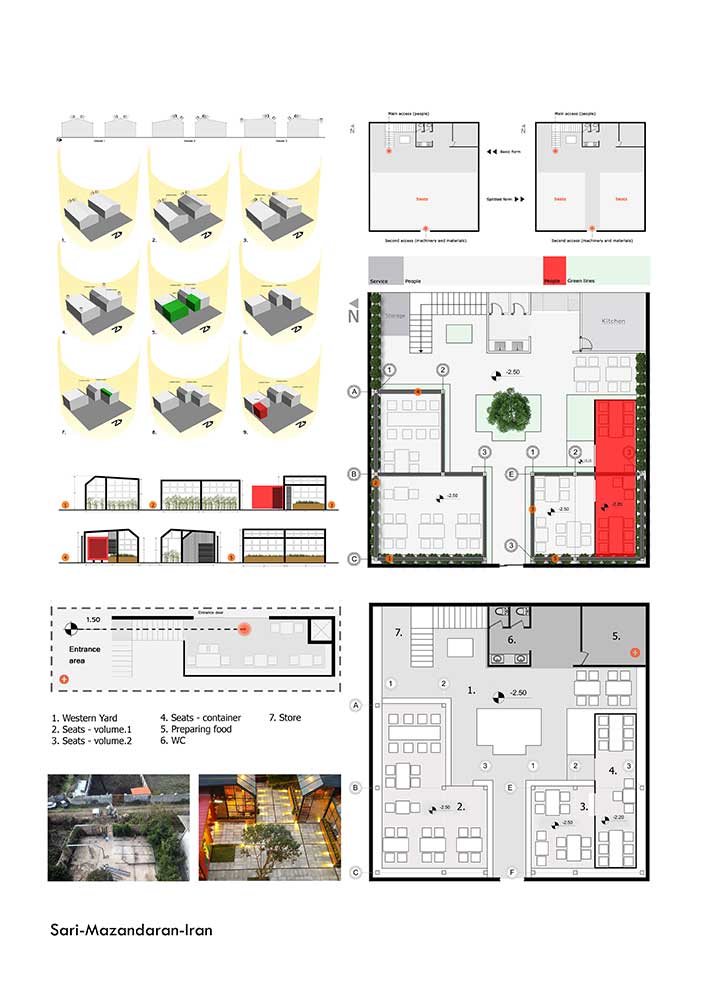کافهرستوران کوپر اثر فرداد زحمتکشراد امیررضا ناصریفرد

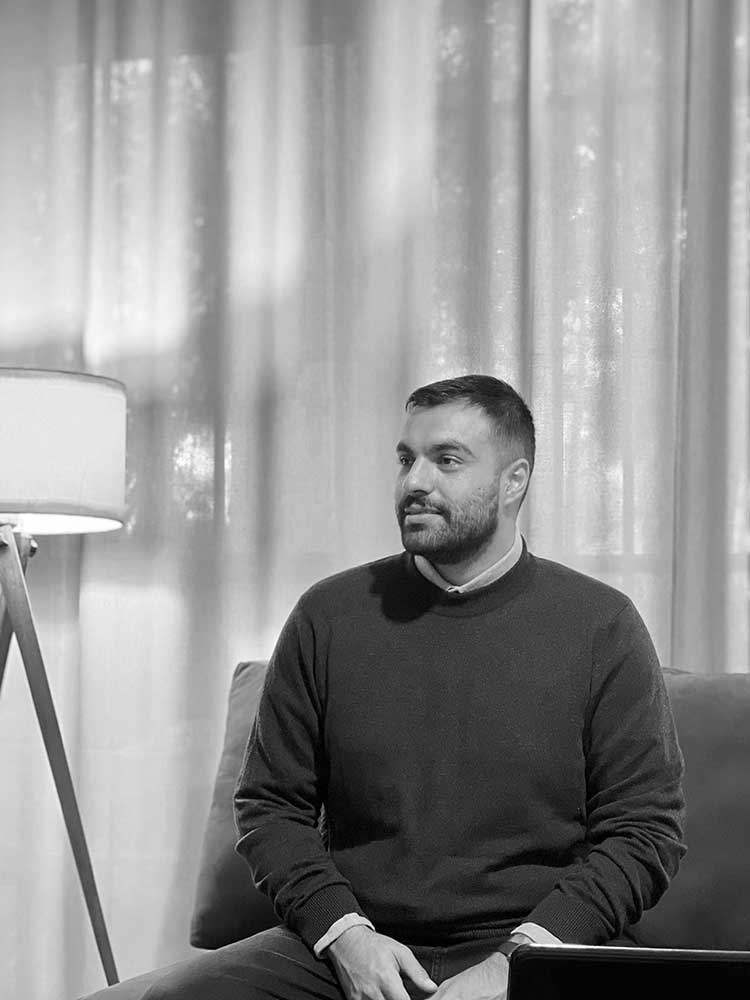
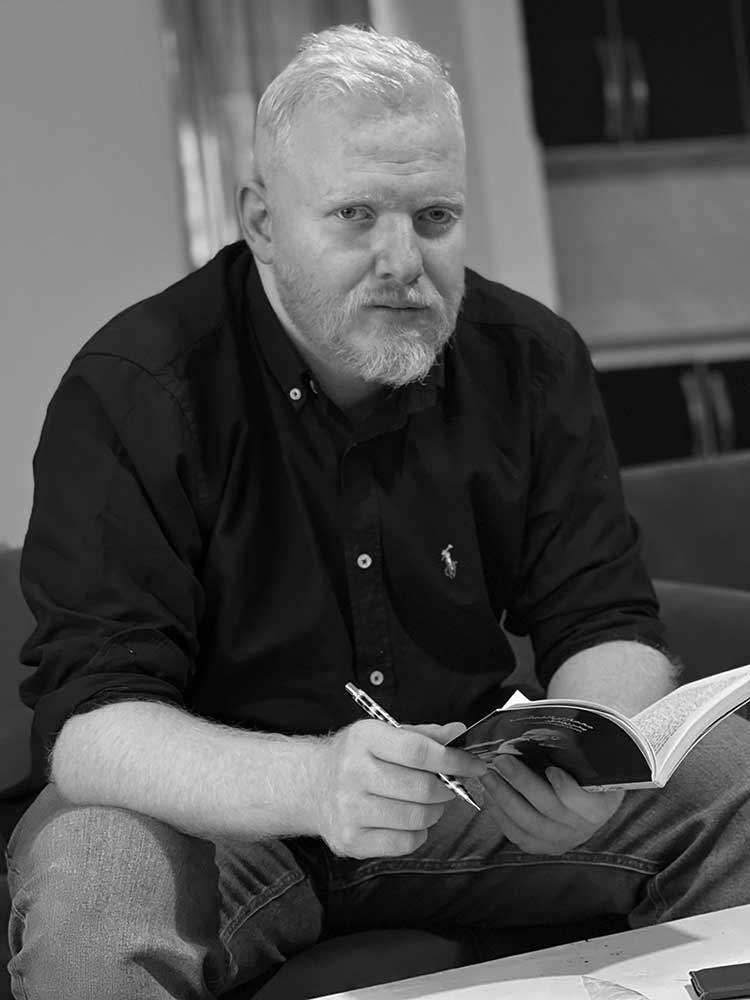
جادهی دریا، نامش زیباست، به دل مینشیند، آنقدر که به محض شنیدن بدون آنکه چیزی ببینی، ذهن تصویری از جادهای رویایی، درگیر با طبیعت به سوی دریای بیکران تصور میکند. اما این تصویر خیالی فقط تا زمانی دوام میآورد که از میدان خزر شهرستان ساری چند کیلومتری به سمت شمال حرکت کنی. آثار طبیعت از بر اصلی جاده، به طور تقریبا کاملی حذف شده و به غیر از معدود زمینهای لب جادهای که به مرور زمان به تصرف درختان و طبیعت شمال شرق مازندران درآمدهاند (که معمولا یا تکلیف صاحب آنها مشخص نیست یا صاحب آنها، ارگانهای دولتی یا خصوصی هستند که هنوز برای ساخت و ساز دست به کار نشدهاند)، آثاری از درختان و طبیعت دیده نمیشود. پس رویایی هم نیست، چون چیزی برای رویاپردازی وجود ندارد، درصد زیادی از جاده را کارگاههای صنعتی و مصالحفروشیها و مابقی را رستورانها و کافههایی که بدون پیروی از نظامی مشخص در باب معماری و شهرسازی، در میان همسایگان صنعتی و تولیدی خود، بیرویه تکثیر شدهاند، تشکیل دادهاند. از آنجاییکه جاده به دریا و منطقهی توریستی فرحآباد منتهی میشود، یکی از مقاصد محبوب شهروندان ساری برای هواخوریهای شبانه، کافهگردی و رستورانگردی است و از طرفی، معمولا در ایام تعطیل، پذیرای مسافرانی از سرتاسر کشور نیز هست. تعداد رستورانها و کافهها کم نیست، برخی دارای مراکز خرید و سرگرمی هم هستند. به غیر از چند مورد که میتوان تاملی در معماری و شیوهی ساخت آنان کرد، مابقی، ساختمانها و مراکز کالاگونهای هستند که سرتاسر جاده به چشم میخورند. به دلیل عدم سوگیری درست بناها از نگاه معماری و نبود پاسخی درست در جهت نیازهای موجود، بسیاری از آنها مورد استقبال قرار نمیگیرند و یا در مقطع بسیار کوتاهی رونق دارند و پس از مدتی، جای خود را به کسب و کاری جدید میدهند. این عدم ماندگاری که نبود تفکر معمارانه را فریاد میزند، بدون توجه به زمینه، طبیعت را نابود و حتی مشتری و بازار را هم از دست میدهد، حاصل توسعهی جادهی دریا در سالهای اخیر است. انگار تنها چیزی که باقی مانده است، همین نام دلنشین و البته آب و هوای مناسب منطقه است که هنوز تسلیم بشر و ساختههای بیرویهاش نشده است. حوالی کیلومتر ۱۴ جاده در ضلع غربی اتوبان، ساختمانی 6 طبقه به چشم میخورد که اواسط دههی ۹۰ شمسی در میان سیل ساخت و سازهای صرفا اقتصادی منطقه به عنوان مرکز تجاری-اداری لاویسان تاسیس شده بود. دسترسی ساختمان از جادهی اصلی از طریق حیاطی شرقی که در واقع بیشتر پارکینگ است تا حیاط، برقرار میشود. ورود به ساختمان پس از بالا رفتن از پلهها از طبقهی اول میسر میشود و پس از گذشتن از تعدادی فروشگاه و حرکت رو به غرب به دربی میرسیم که رو به حیاط غربی باز میشود؛ محل احداث این پروژه. پس از بررسی زمینهی (بستر) پروژه، خواستههای کارفرما و تفکرات معماری شکل گرفته، پروژه میبایست در ساخت نمود و با جهان پیرامون گفتگو میکرد، ایدههای طراحی اینگونه خلاصه شد:
• تاکید بر تضاد حاصل از تقابل صنعت و طبیعت در منطقه و سعی در ایجاد الگو و نگاهی نو از دل همین تضاد برای طراحی فضاهای تجاری-خدماتی.
• طراحی فرم و جزئیات سازه در جهت ایجاد کیفیت فضایی جدید با حفظ مقبولیت و محبوبیت عمومی.
• معدود کردن مصالح مورد استفاده به سه بخش فلز، شیشه و چوب به منظور به حداقل رساندن تیمهای اجرایی مستقر در سایت و در نتیجه بالا بردن سرعت اجرا.
• استفاده از ویژگیهای مطلوب و نامطلوب اقلیمی منطقه برای شکلدهی و جهتدهی به فرمها.
• کمرنگ کردن مرز درون و بیرون و ارتباط قوی بین فضای نشیمن و رفتوآمد (حیاط) متاثر از معماری بومی منطقه.
• تاثیر بر حواس مخاطب با استفاده از تاکید بر صدای باران، تابش و عدم تابش نور.
• پررنگ کردن حضور مردم با استفاده از متریال شفاف و پلان باز.
• اثرات ارگانیسم زندهی سبز، بر شمای پروژه به مرور زمان.
کتاب سال معماری معاصر ایران، 1400
________________________________
معماری
________________________________
نام پروژه: کافهرستوران کوپر / عملکرد: عمومی / دفتر طراحی: دفتر معماری پیدا / معماران: فرداد زحمتکشراد، امیررضا ناصریفرد / همکاران طراحی: فاطمه پوراسمائیل / طراحی و معماری داخلی: فرداد زحمتکشراد، امیررضا ناصریفرد / کارفرما: نوید پورکاظمی، نیما پورکاظمی / مجری: دفتر معماری پیدا / نورپردازی: بانی نور / مهندس تاسیسات: علی باباجانی / نوع تاسیسات: هیترهای تابشی / مهندس سازه: صنایع فلزی پولاد / نوع سازه: اسکلت فلزی/ آدرس پروژه: مازندران، ساری، جادهی فرحآباد / مساحت زمین: 800 مترمربع / زیربنا: 280 مترمربع / تاریخ شروع و تاریخ پایان ساخت: 1397-1396
عکاس پروژه: استودیو دید
ایمیل: fardad.zahmatkesh@gmail.com
اینستاگرام: peidaaoffice@
Cooper Café and Restaurant, Fardad Zahmatkesh Rad, Amirreza Naserifard

Project Name: Cooper Café and Restaurant / Function: Public / Office: Peida Architecture Office / Lead Architects: Fardad Zahmatkesh Rad, Amirreza Naserifard / Design Team: Nasim Pouresmaeil / Interior Design: Peida Architecture Office / Client: Navid Pourkazemi, Nima Pourkazemi / Executive Engineer: Peida Architecture Office / Lighting: Bani Noor / Mechanical Installations Engineer: Ali Babajani / Mechanical Structure: Industrial Outdoor Heaters / Structural Engineer: Poolad Industry /Structure: Iron Structure / Location: Farahabad Road, Sari, Mazandaran / Total Land Area: 800 m2 / Area of Construction: 280m2 / Date: 2016-2017 / Photographer: Deed studio
Email: fardad.zahmatkesh@gmail.com / Instagram: @peidaaoffice
The sea road. Its name is beautiful and attractive. As soon as you hear without seeing anything the mind imagines a dream road, involved with nature towards the boundless sea. But this visionary image only lasts as long as you move a few kilometers towards the north of Khazar Square in Sari. Traces of nature have been almost completely removed from the main road, other than a few lands where the road has been occupied by trees and nature of northeastern Mazandaran over time which usually have no owner or owned by public or private organization and have not been used up to now. Also it is not dreamy, because there is nothing to dream about. A large percentage of the road is consisted of industrial workshops and material showrooms and the rest are restaurants and cafes that are irregular constructed among the industrial neighbors without any certain pattern of the architectural and urbanism.
Since the road leads to the sea and the tourist area of Farah Abad it is one of the popular destinations of Sari citizens for outing and spending time in cafeterias. Also it usually welcomes tourists from all over the country during the holidays. Due to the unpleasant architecture design and lack of answer to the society needs, most of them are not welcomed or thrive in a very short period of time and after a while substitute with new business. These transit actions that has destroyed nature without paying attention to and has lost the market is the result of development of the sea road in recent years. Around the 14th kilometer of the road, on the west side of the highway there is a six-story building that was established as the commercial-administrative center of Lavisan in the mid-1990s. The building is accessible from the main road through the east courtyard, which is used as a parking. The entrance to the building is possible after climbing the stairs from the first floor, and after passing the store and moving west, we reach the west courtyard. The main site of project.
As a result, the design focuses on contradiction between industry and nature which has seen in the region and try to creat a new pattern and style from this opposition. Designing the form and structure in order to create new space and maintaining popularity, minimizing materials to three items of metal glass and wood to boost the construction speed. Use of positive and negative climatic features of the region to shape the volumes and making diagrams. Fading the borders between interior (seats) and outdoor spaces (country yard) and the strong connection of them influenced by the local architecture of the area. Impacting on the audience’s senses using emphasis on the sound of rain, radiation and lack of light. Bolding the presence of people using transparent materials and open plan. Effects of an alive green organism on project facade over time.


