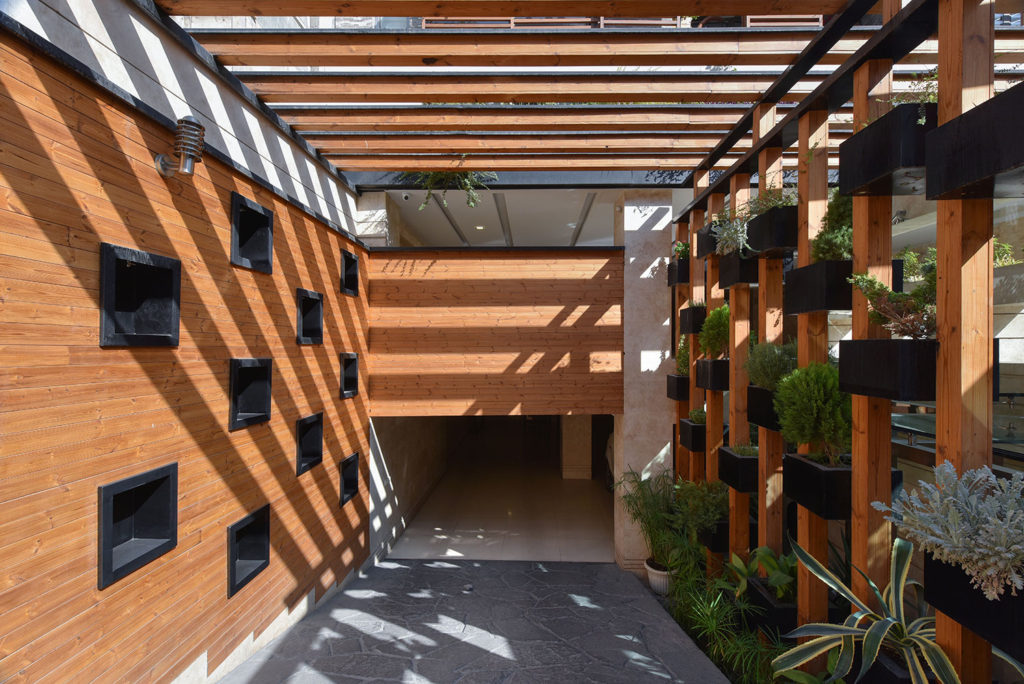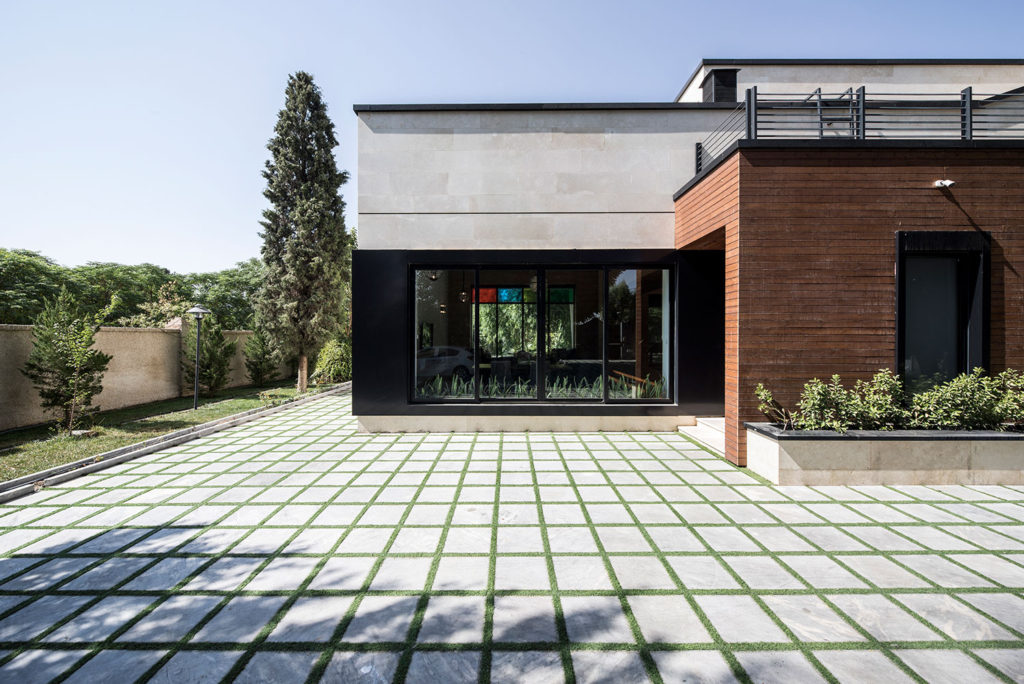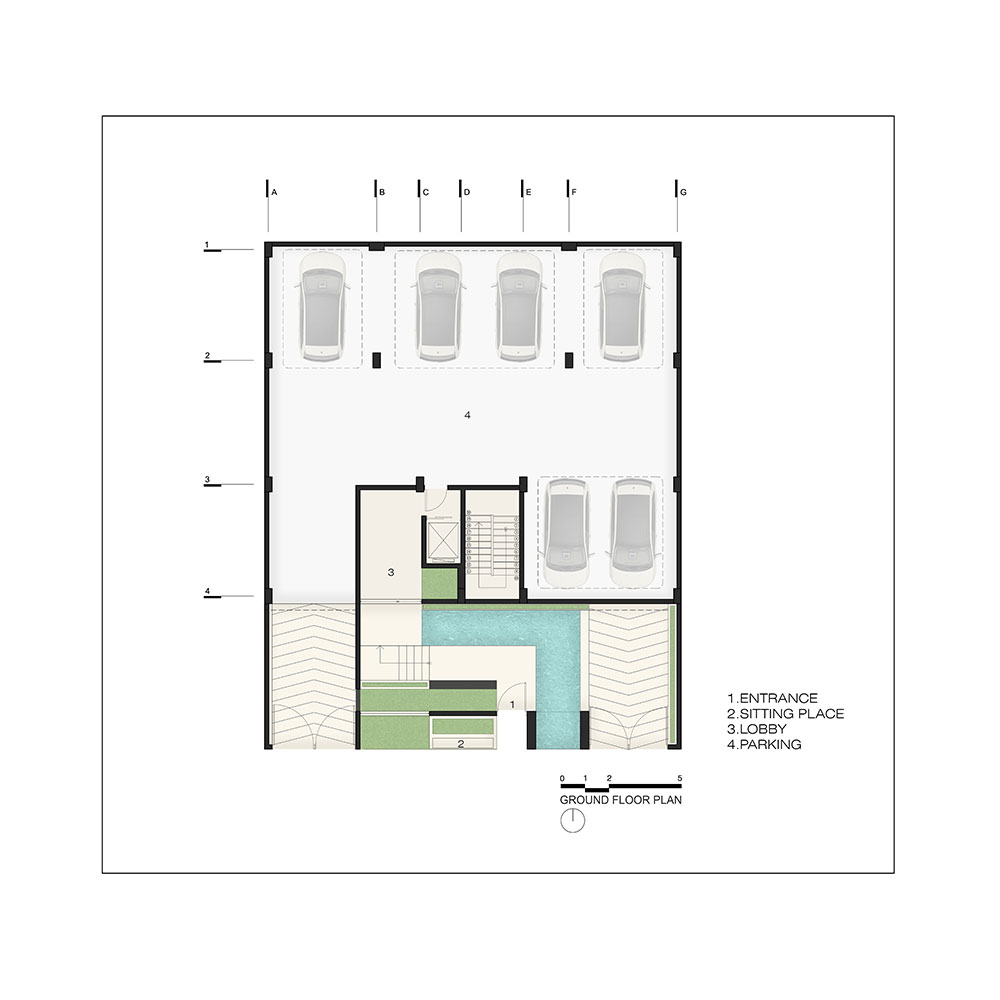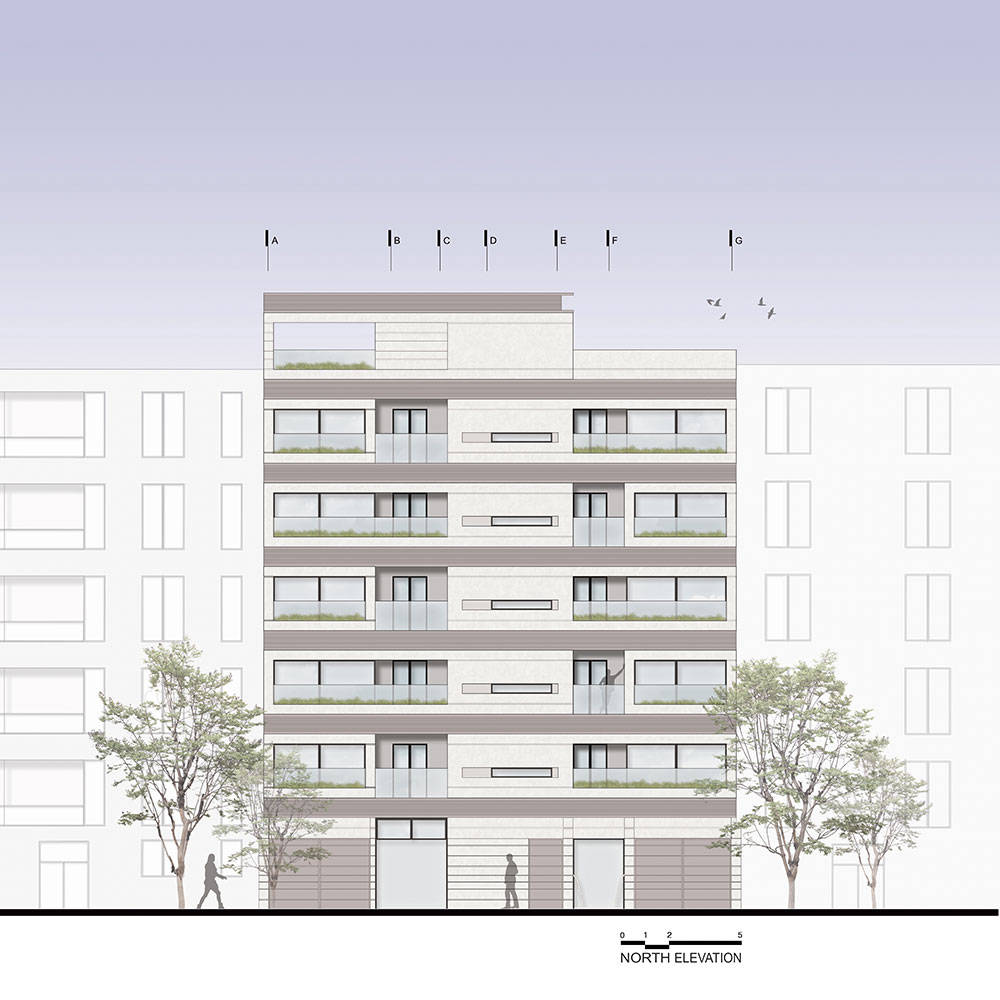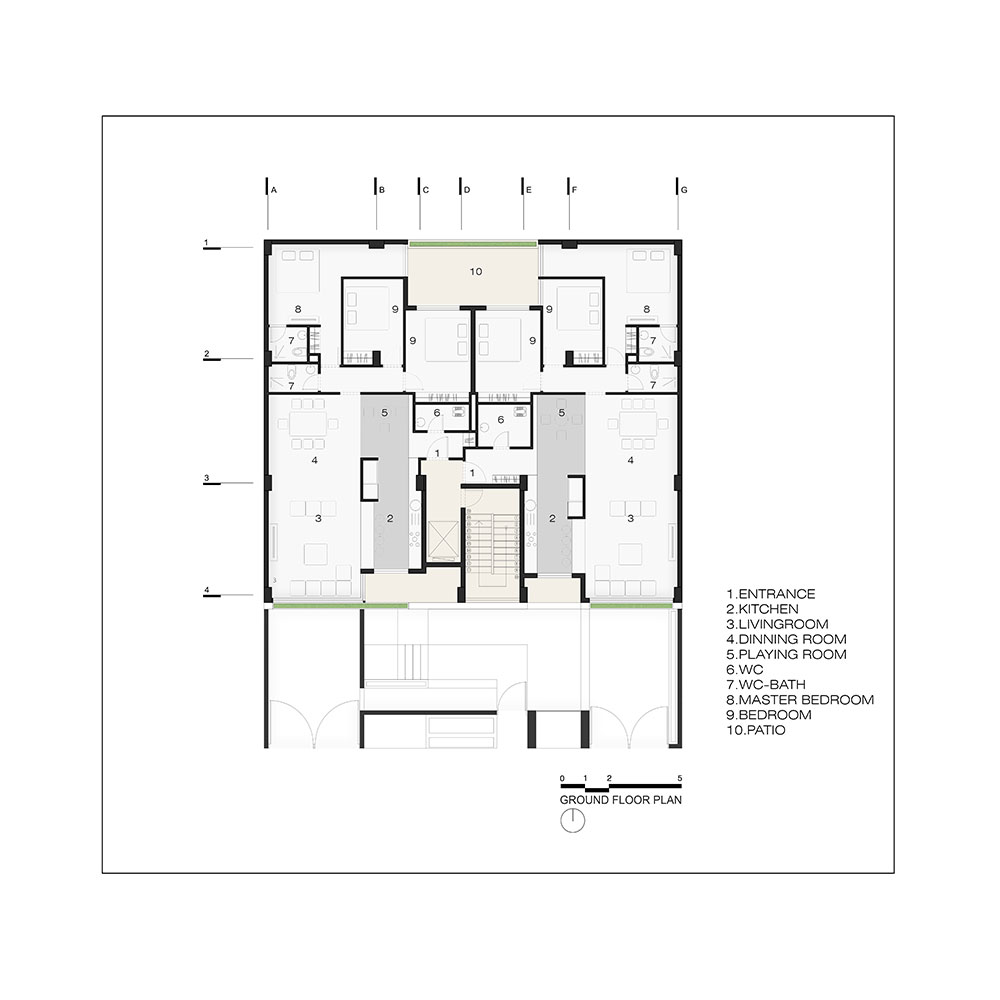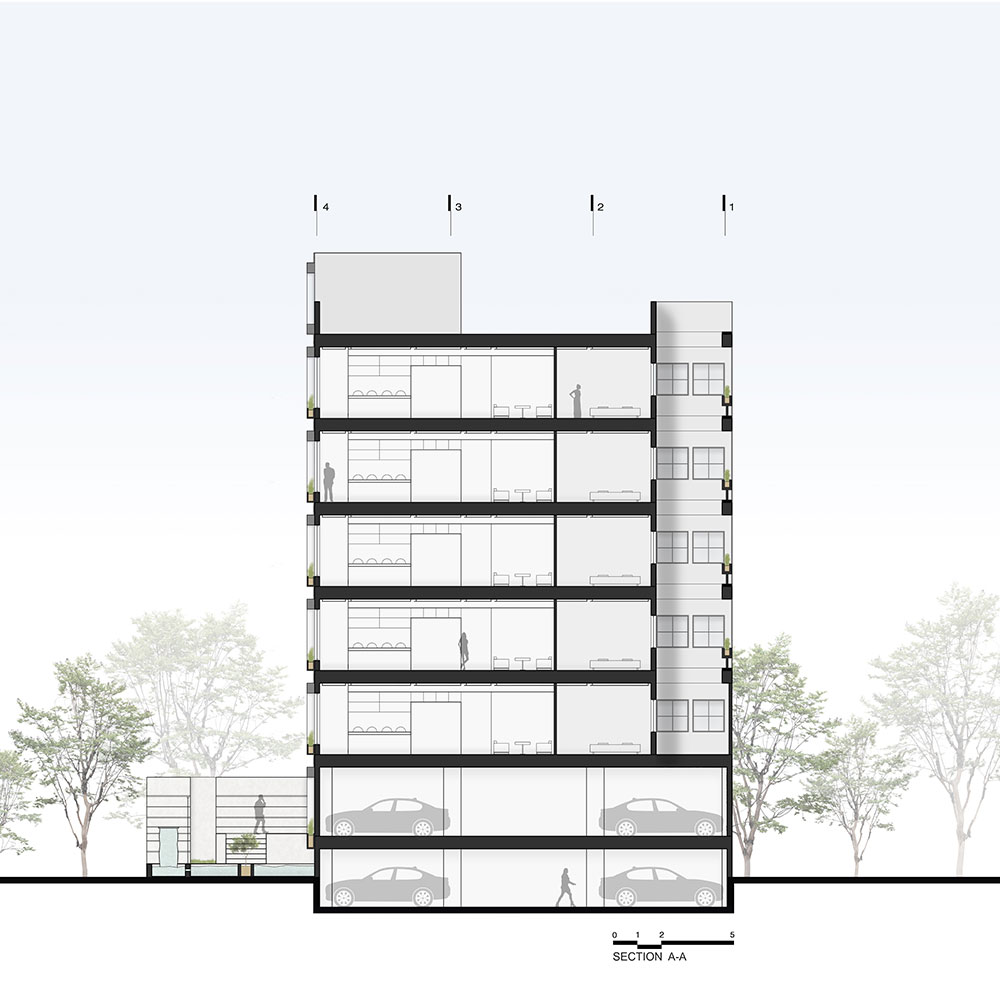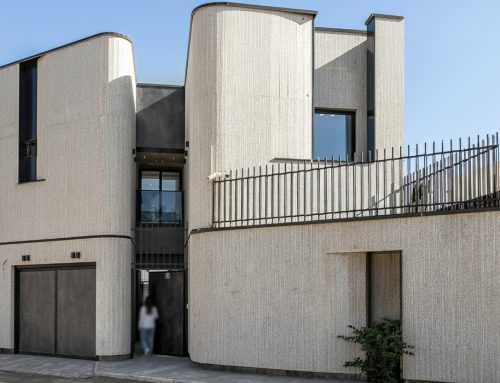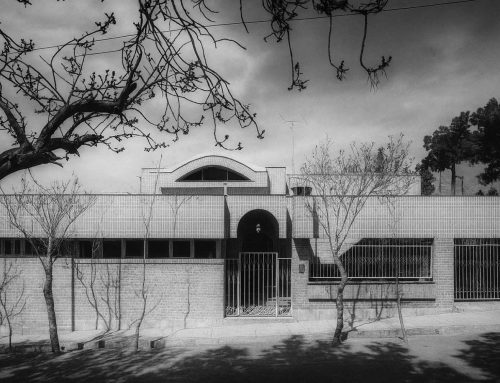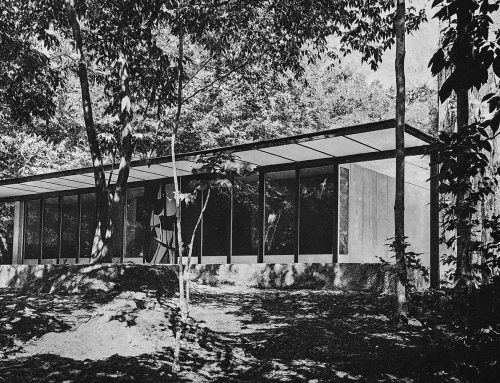ساختمان گلزار، اثر بهرام بادینراد و ترمه خلدی

یکی از چالشهای اصلی این پروژه، موضوع درون و بیرون و ایدهی اصلی چگونگی برقراری این دو نسبت به یکدیگر بود.
در نهایت پروژه به سمتی پیش رفت که همچنان که درون، فضایی برای اقامت کردن است و در بستر آن سکونت معنا مییابد، بیرون هم مکانی برای سکنی داشتن در نظر گرفته شد و حیاط در این بستر وضعیتی شد که خود را برای رهگذران، به نمایش میگذارد. بنابراین بیرون، خود به نوعی مکانی شد که با احترام به حیاط، رهگذران، لحظهای مکث کردن و در خلال این امر، قدرت بنیادینی از تجربه کردن را در اختیار میگذارد. به نوعی حیاط دیگر محصور نیست، بلکه حضور داشتن خود را اعلام میدارد و با این قدرت حضور حیاط است که بیرون با تبدیل شدن به مکان پا به عرصهی ظهور میرساند.
از طرفی چون دغدغهی همیشگی ما پیوند ساختمان با طبیعت و فضای سبز در بستر زندگی شهرنشینی امروز بوده است، بنابراین در این پروژه سعی شد که از درون با تمام محدودیتهای موجود، در نمای ساختمان هم، از فضای سبز استفاده شود تا علاوه بر اینکه پاسخی به فضای سبز حیاط باشد، احساسی از سرزندگی هم به نما افزوده کند.
چالش دیگری که در این پروژه با آن مواجه بودیم، قرارگیری پلکان در نمای ساختمان بود که باعث میشد این ارتباط عمودی، لکهی ضعیف بیرونزدهای در”خط آسمان نما” ایجاد کند. معضل دیگر محل قرارگیری راهپله در مرکز بنا و ایفای نقش خط تقارن در جهت خلق قرینگیای قدرتمند بود. در نتیجه مکعبهایی که در نمای ساختمان قرار داده شده بودند و به داخل بنا هم سر میکشیدند، علاوه بر ارتباط دادن بیرون و درون، در راستای اصلاح خط آسمان نما و از بین بردن قرینگی به کار گرفته شدند.
قرینگی ایجاد شده در نما و الزام قراردادی کارفرما با مالکین در اجرای نمایی تمام سنگ، ذهن ماکین را به سمت خلق پروژهای مشابه ساختمانهای غالب شهری (رومی ـ کلاسیک) سوق میداد، که این موضوع نه خواستهی کارفرمای محترم بود و نه مطابق میل ما! در نتیجه تصمیم گرفتیم با حذف کلیهی جزئیات اجرایی اضافی و به صورتی کنایهآمیز، صرفاً با استفادهای متفاوت از “یک دیتیل متداول” سنگ را در بنا و نمای پروژه به خدمت بگیریم.
کتاب سال معماری معاصر ایران، 1398
___________________________
عملکرد: مسکونی، آپارتمانی
________________________________________
نام پروژه ـ عملکرد: ساختمان گلزار، مسکونی
شرکت ـ دفتر طراحی: گروه معماری باراد
معماران اصلی: بهرام بادینراد، ترمه خلدی
همکاران طراحی: ارسلان فیضی راد، آروین جنیدی، بیژن خرم دل مهربان،
پریسا تقوی
نوع تأسیسات ـ نوع سازه: سرمایش: داکت اسپلیت، گرمایش: شوفاژ رادیاتور،
اسکلت بتنی
آدرس پروژه: تهران، نوبنیاد، خیابان لادن شرقی، خیابان کماسایی
مساحت کل ـ زیربنا: 475 مترمربع، 2150 مترمربع
کارفرما و سازنده: آقایان محمودی، آل نبی، منصوری، گروه ساختمانی آرمه
تاریخ شروع و پایان ساخت: مهرماه 1396 - تیرماه 1398
عکاسی پروژه: دید استدیو، مرتضی مقدسی
ایمیل: Bahram.rad@gmail.com
GOLZAR BUILDING, Bahram Badinrad, Termeh Kholdi

Project’s Name ـ Function: Golzar Building, Residential
Office ـ Company: Barad Architects Group
Lead Architect: Bahram Badinrad, Termeh Kholdi
Design Team: Arsalan Feizi Rad, Arvin Joneidi, Bijan Khoram Del Mehraban,
Parisa Taghavi
Mechanical Structure ـ Structure: Cooling System: Duct Split,
Heating System: Radiater Chauffage, Concrete Structure
Location: Kamasaei St., Eastern Ladan St., No Bonyad, Tehran
Total Land Area ـ Area Of Construction: 475 m2, 2150 m2
Client Contractor: Mr Mahmoudi, Mr Alenabi, Mr Mansouri,
Armeh Construction Group
Date: September 2017 - July 2019
Photographer: Deed Studio
Email: Bahram.rad@gmail.com
One of the main challenges of this project was the issue of inside and out. The main idea of how these two came together. Eventually the project went into a way that outside was considered to be a place to live same as inside and the yard displays itself to the passers. So outside, has become a place to be, with respect to the yard, to the passers, the moment of pause, and during this, it gives the fundamental power of experience. Somehow, the yard is no longer closed, but announces its presence. And by the power of the presence of the yard, outside comes out, by becoming a place of walking. On the other hand, because our constant concern is related to connecting buildings with nature and green space in today’s living context, so in this project, it was also tried to use green space in all the limits available in the building . To not only be The answer to the green space of the yard but also add a sense of life to the view.
Another challenge we faced in this project was the placement of stairs in the building’s facade, which caused this vertical connection to create a weak protruding spot in the “skyline”. Another dilemma was the location of the staircase in the center of the building to play the role of the symmetry line in creating a powerful symmetry.
As a result, the cubes placed on the facade of the building and continued to inside of the building, were used to modify the skylight line and eliminate symmetry, as well as connecting the exterior and the interior.
The created symmetry in the facade and the conventional obligation of the employer to the owners to execute the whole stone façade, propelled the minds of the owners to a project similar to the dominant urban (Roman ـ classical) buildings that was neither the wish of the esteemed employer nor to our liking! As a result, we decided to include the stone in the design and façade of the project by removing all the extra executable details in a double-edged way, using only a different kind of “conventional detail”.

