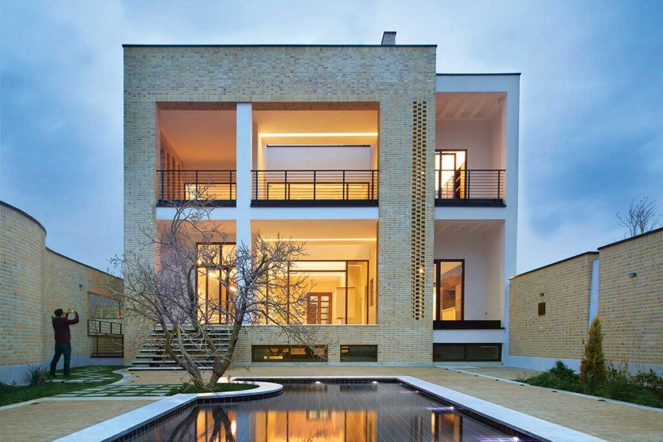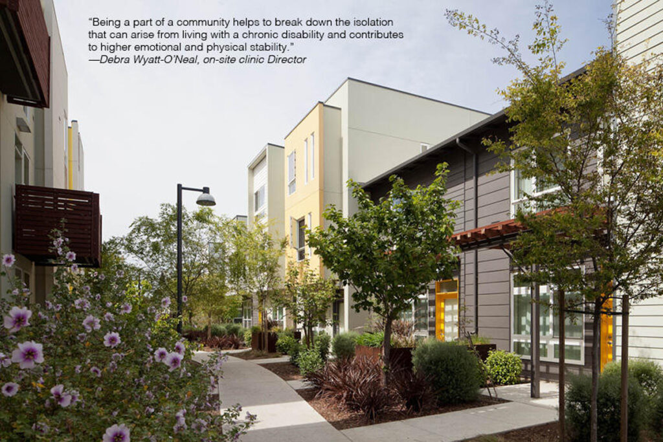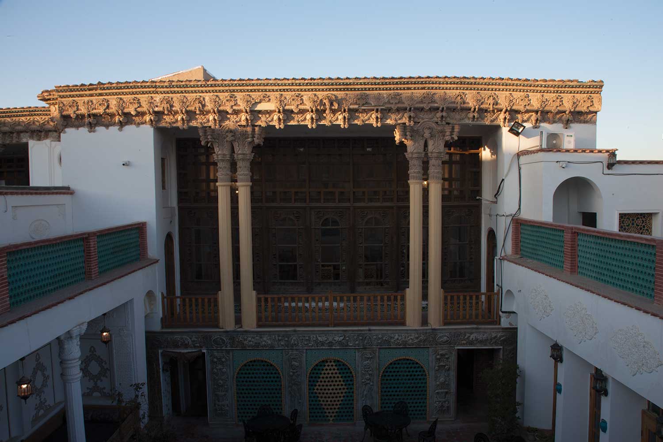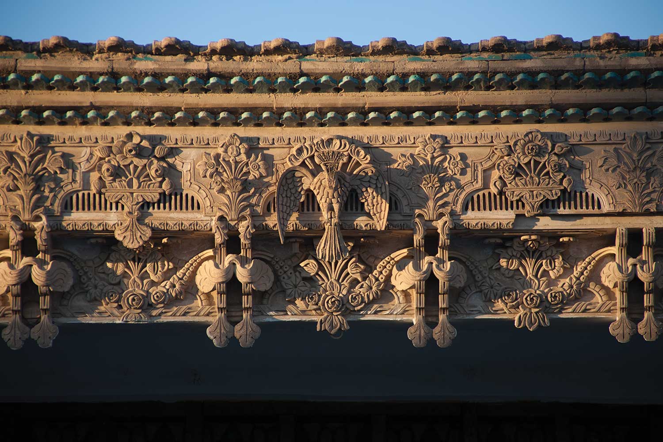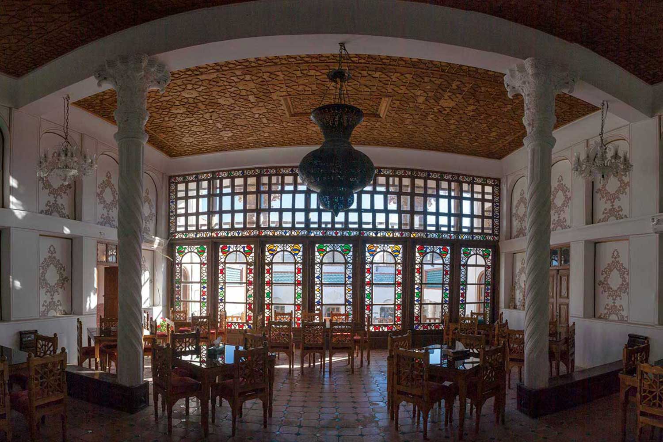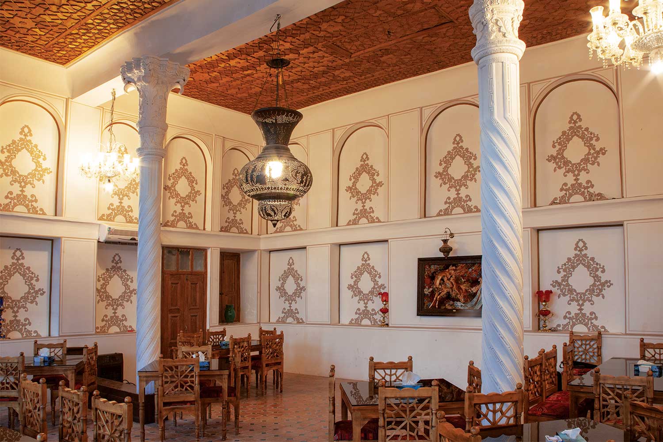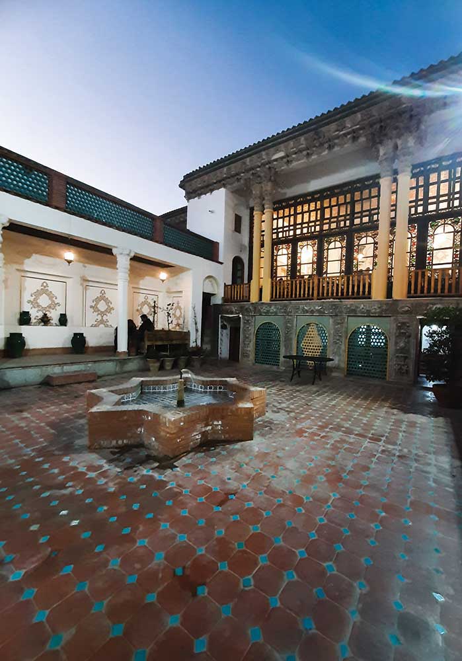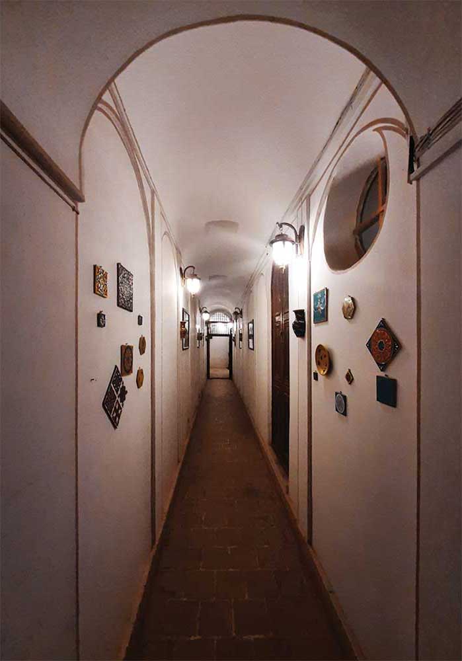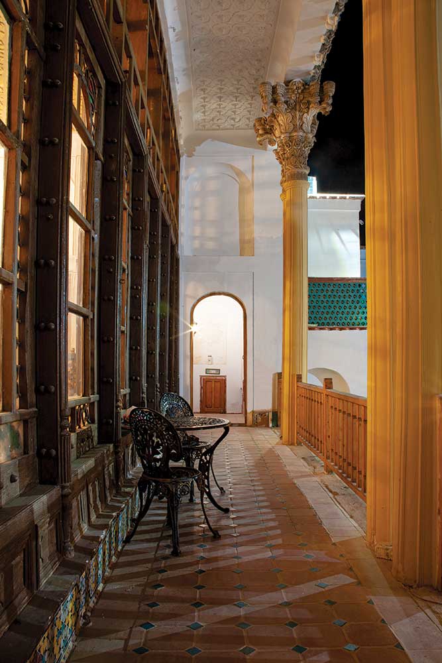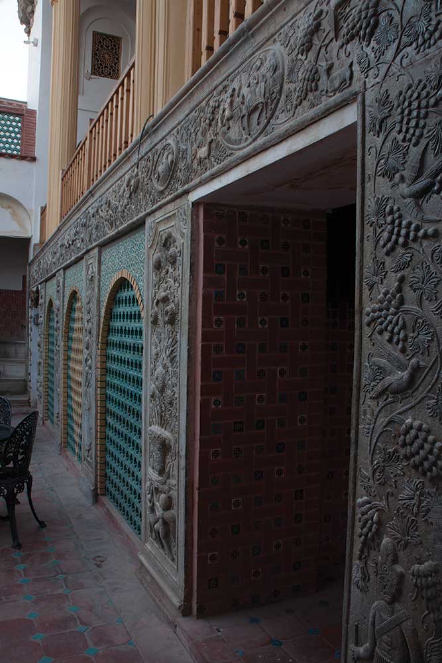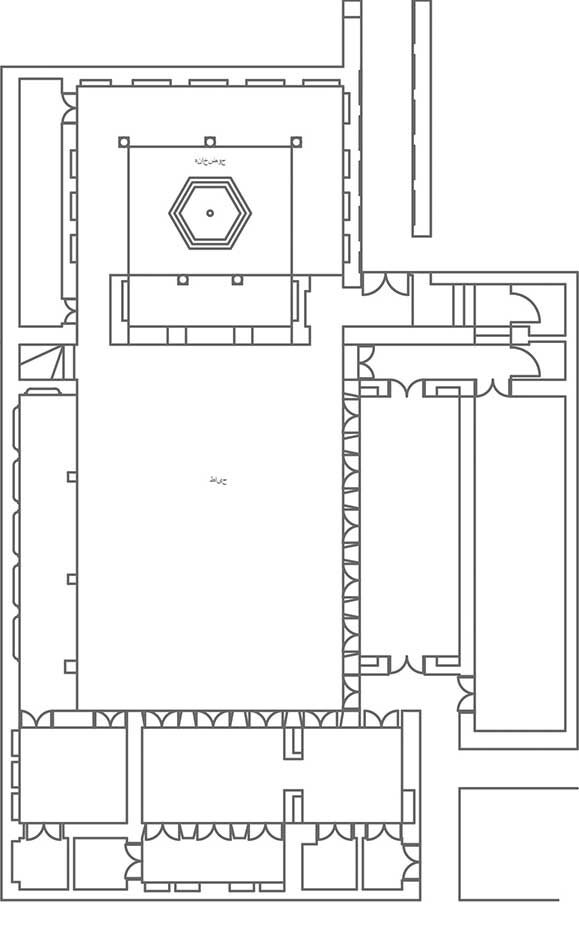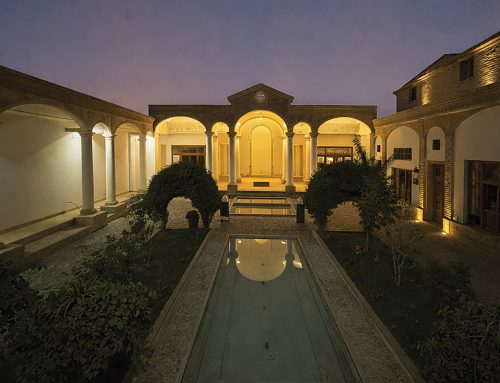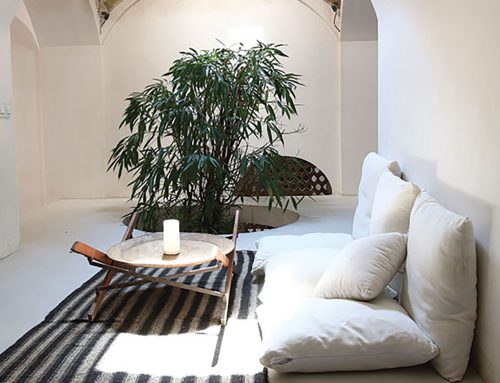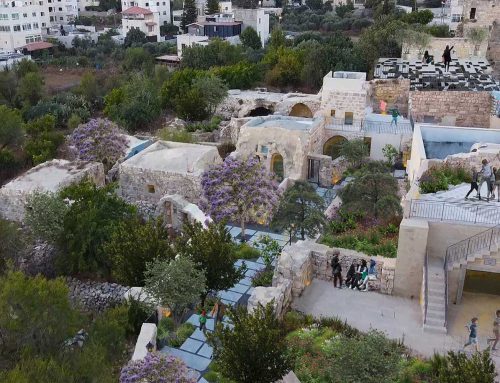خانهی تاریخی مُتوسلان، اثر علیرضا اشرفی
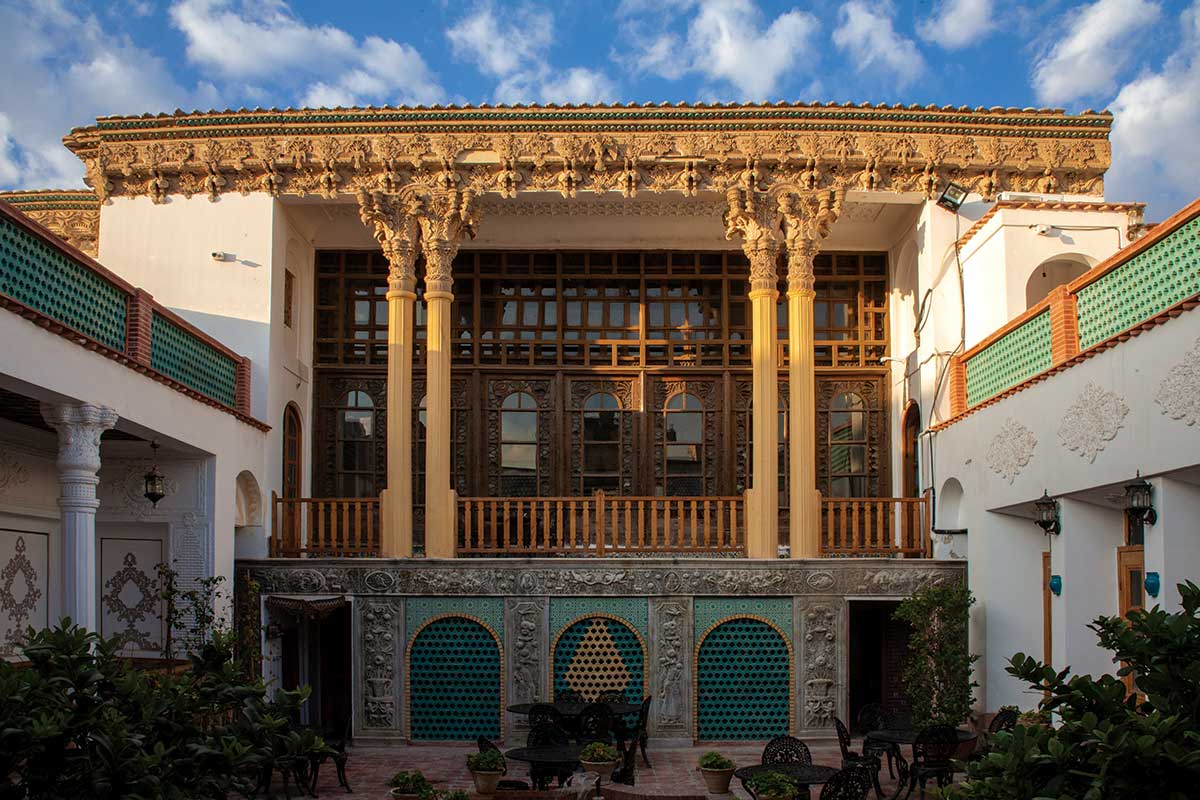
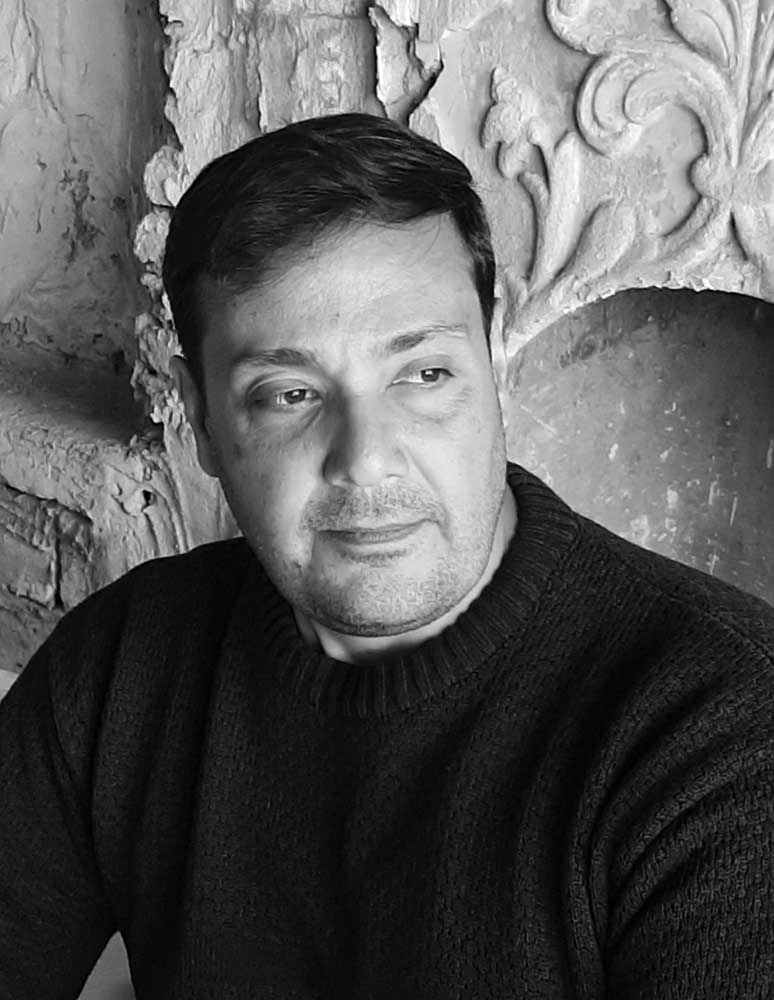
خانهی تاریخی متوسلان مربوط به اواسط دوران قاجار بوده و در شهر اصفهان، محلهی بیدآباد، کوچهی شهید مقراضگر، به شمارهی 20024 در تاریخ 22/8/1386 به ثبت ملی رسیده است. این بنا که یکی از مجموعه خانههای تاریخی مربوط به سادات دُرمیانی میباشد دارای شاهنشین هفتدری، حوضخانه و چندین اتاق در جبههی شرقی و جنوبی است که در دوران پهلوی اتاقهای جبههی شرقی و جنوبی به خانه الحاق شدهاند. بنای مذکور پس از تغییر مالکیت از وراث به اشخاص دیگر فروخته شده و به همین دلیل به نام خانهی متوسلان در ادارهی میراث فرهنگی اصفهان به ثبت رسیده است. مرمت و بازسازی این بنا پس از شناخت دقیق اثر، در دی ماه 1397 آغاز و در شهریور 1398 به پایان رسید. این بنا پس از مرمت و بازسازی، جهت احیا، تغییر کاربری داده و به مجموعه هتلهای سنتی تبدیل شده است. خانهی تاریخی متوسلان همچون دیگر خانههای ایرانی دارای یک میانسرا میباشد. هر بخش خانه در یک پهلوی میانسرا ساخته شده است که اصطلاحا سهپهلو گفته میشود. در گذشته حیاطی بزرگ در این خانه وجود داشته است؛ این حیاط در سالهای بعد، از بنا جدا و جبههی جنوبی در دوران پهلوی به آن اضافه شده است که دارای سه اتاق میباشد. در حال حاضر متراژ خانه 450 مترمربع است. جبههی شمالی خانه دو اشکوب بوده که در بالا شاهنشین هفتدری و در پایین حوضخانهای بسیار زیبا با حجاریهای نفیس دیده میشود. در جبههی شرقی یک اتاق پنجدری و در جبههی غربی یک ایوان با دو ستون، زیبایی خانه را دوچندان کرده است. این خانه در دی ماه 1397 خورشیدی توسط علیرضا اشرفی مرمت و بازسازی گردید. پس از تحقیقات میدانی از ورثهی دُرمیانی ساکن در خانهی همجوار بنای مذکور، تحقیقات لازم در کتابها و مقالات معتبر در این باره آغاز گشت. در نقشهی دارالسلطنهی اصفهان که توسط سید رضاخان و در سال 1342 ه.ق تهیه شده، مجموعه خانههای سادات دُرمیانی دیده میشود. همانطور که مشخص شده بنای مذکور یکی از خانههای سادات دُرمیانی بوده که اصطلاحا هفتدست خانه به آنها اطلاق میشود. با توجه به تاریخ نقشه، اگر بانیان بنا 10 سال قبل از تهیهی نقشه یعنی در سال 1332 ه.ق مطابق با 1289 خورشیدی مکان مذکور را ساخته باشند، نتیجه گرفته میشود که این خانه در دوران حکومت محمدعلی شاه قاجار بنا گردیده است.
مراحل انجام طرح احیا
از دیدگاه انتزاعی چنین به نظر میآید که بهترین کارکرد برای یک بنا، عملکرد اولیه و اصلی آن است اما در واقع باید امکان عملی اعادهی عملکرد اولیه با توجه به شرایط کنونی سنجیده شود. در مورد بنای متوسلان، کارکرد پیشنهادی برای این بنا از سوی کارفرما، رستوران تعیین گردید که ایدهی کلی آن از نظر مشاور طرح نیز با توجه به ویژگیهای بنا مورد قبول بود.
کتاب سال معماری معاصر ایران، 1400
________________________________
مرمت و احیاء
________________________________
نام پروژه: خانهی تاریخی مُتوسلان / عملکرد: هتل رستوران / معمار: علیرضا اشرفی / همکاران طراحی: افسانه فیروزنیا، سودابه قاسمیان / طراحی و معماری داخلی: علیرضا اشرفی / کارفرما: شیدا زابلی، علی دیری / مجری: علیرضا اشرفی / نورپردازی: علیرضا اشرفی / مهندس تاسیسات: عباس صادقیان / نوع تاسیسات: آبگرمکن و اسپلیت / مهندس سازه: علیرضا اشرفی / نوع سازه: خشتی و آجری / آدرس پروژه: اصفهان، محلهی بیدآباد، کوچهی شهید مقراضگر / مساحت زمین: 450 مترمربع / زیربنا: 500 مترمربع / تاریخ شروع و تاریخ پایان مرمت: دی ماه 1397 آغاز و در شهریور 1398 به پایان رسید / عکاس پروژه: بهراد نوریه
ایمیل: a.ashrafi1975@gmail.com
اینستاگرام: ali_reza_restoration@
The Historical House of Motuvaselan, Alireza Ashrafi
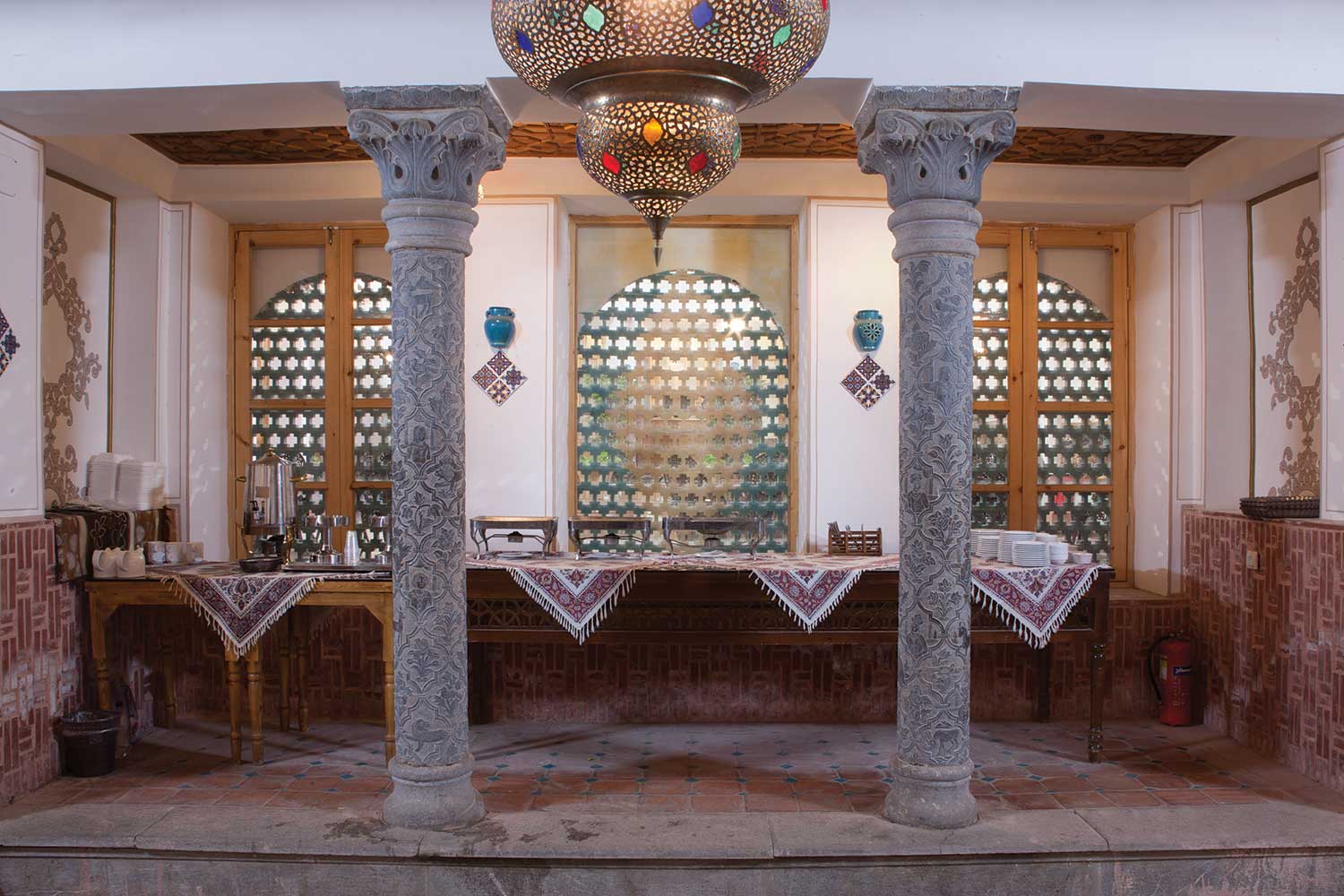
Project Name: The historical house of Motuvaselan / Function: Hotel and Restaurant / Lead Architect: Alireza Ashrafi / Design Team: Afsaneh Firooznia and Soodabeh Ghasemian / Interior Design: Ali Reza Ashrafi / Client: Sheyda Zaboli, Ali Deyri / Executive Engineer: Alireza Ashrafi / Lighting: Alireza Ashrafi / Mechanical Installations Engineer: Abbas Sadeghian / Mechanical Structure: Water heater and split / Structural Engineer: Alireza Ashrafi / Structure: Clay and Brick / Location: Masjed Seyed Street, Alley No 24, Isfahan / Total Land Area: 450 Sq.m / Area of Construction: 500 Sq.m / Date: Began in January 2018 and ended in September 2019 / Photographer: Behrad Nooriye / Email: a.ashrafi1975@gmail.com
Instagram: @ali_reza_restoration
The historical house of Motuvaselan belongs to the middle of the Qajar period and has been nationally registered in the city of Isfahan, Bidabad neighborhood, Martyr Meghrazgar alley, number 20024 on 13/11/2007. This building, which is one of the historical houses belonging to Sadat Dormiani, has a seven-story emperor, a pool house and several rooms on the east and south fronts. During the Pahlavi period, the rooms on the east and south fronts were annexed to the house. The mentioned building was sold to other people after the change of ownership from the heirs, and for this reason, it has been registered in the name of Motuvaselan House in the Isfahan Cultural Heritage Office. Renovation of this building, after accurate identification of the work, began in January 2018 and ended in September 2019. After renovation, this building has been converted to revitalized and turned into a complex of traditional hotels. The historical house of Motuvaselan, like other Iranian houses, has a mezzanine. Each part of the house is built on one side of the mezzanine, which is called three-sided. In the past, there was a large yard in this house. This courtyard was separated in the following years and the southern front was added to it during the Pahlavi period, which has three rooms. Currently, the house has an area of 450 square meters. The northern front of the house is two-storey, with a seven-storey royal palace at the top and beautiful pools at the bottom with exquisite sculptures. On the east side, a five-room room and on the west side, a porch with two columns double the beauty of the house. This house was repaired and renovated in January 2018 by Engineer Ali Reza Ashrafi. After a field investigation of the Dormiani heir living in the house next door to the building, the necessary research began in authoritative books and articles about it. In the map of Isfahan Dar al-Saltaneh, prepared by Sayyid Reza Khan in 1923 AH, a collection of houses of Sadat Dormiani can be seen. As it turned out, the building was one of Sadat Dormiani’s houses, which are referred to as the seven-story house. According to the history of the map, if the founders of the building the mentioned place 10 years before the preparation of the map, ie 1914, it is concluded that this house was built during the reign of Mohammad Ali shah Qajar. Steps to perform a revitalization plan From an abstract point of view, it seems that the best function for a building is its initial function; But in fact, the practical possibility of restoring the original function should be weighed against the current situation. In the case of the Motuvselan building, the proposed function for this building has been determined by the employer, the restaurant;

