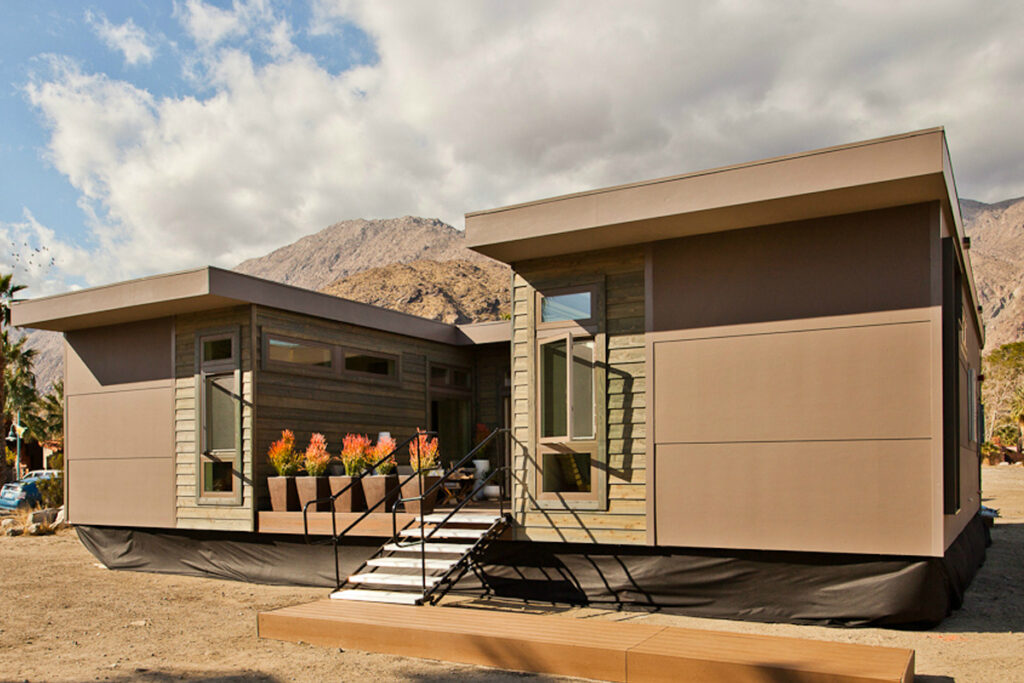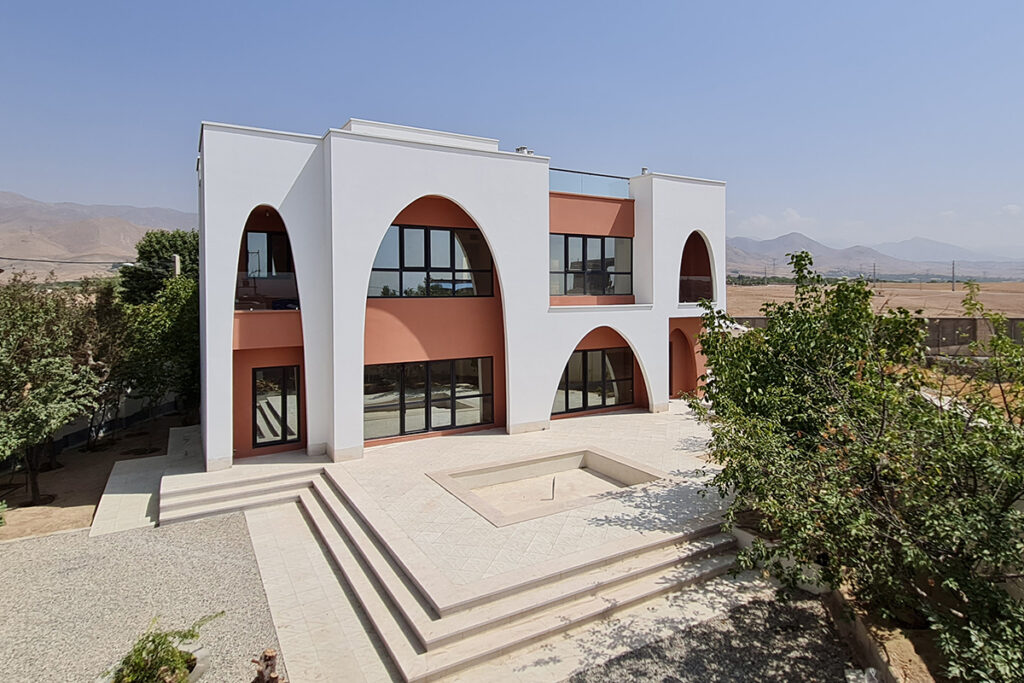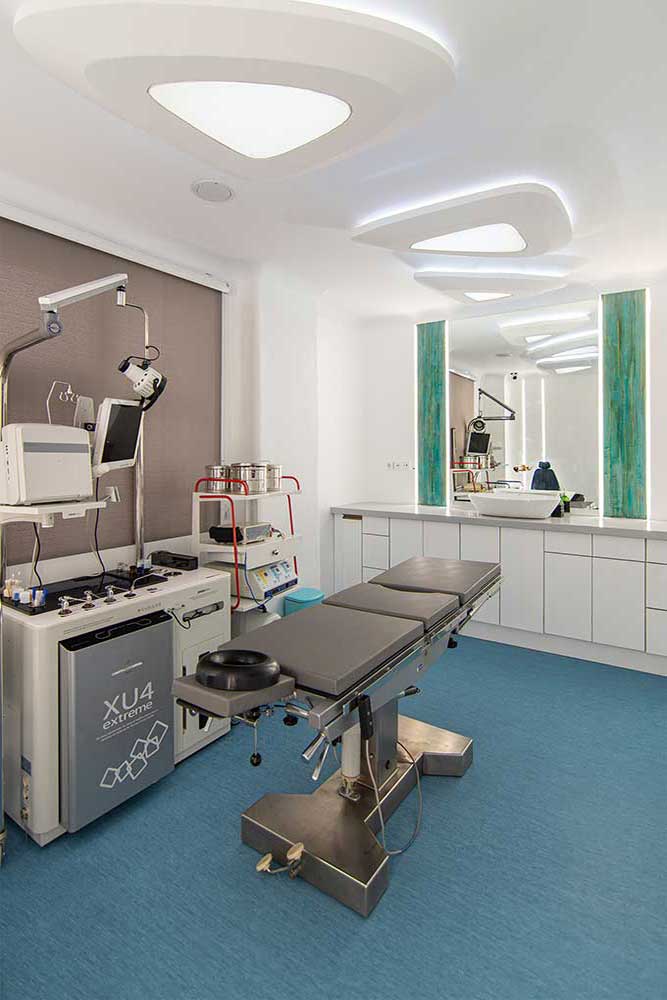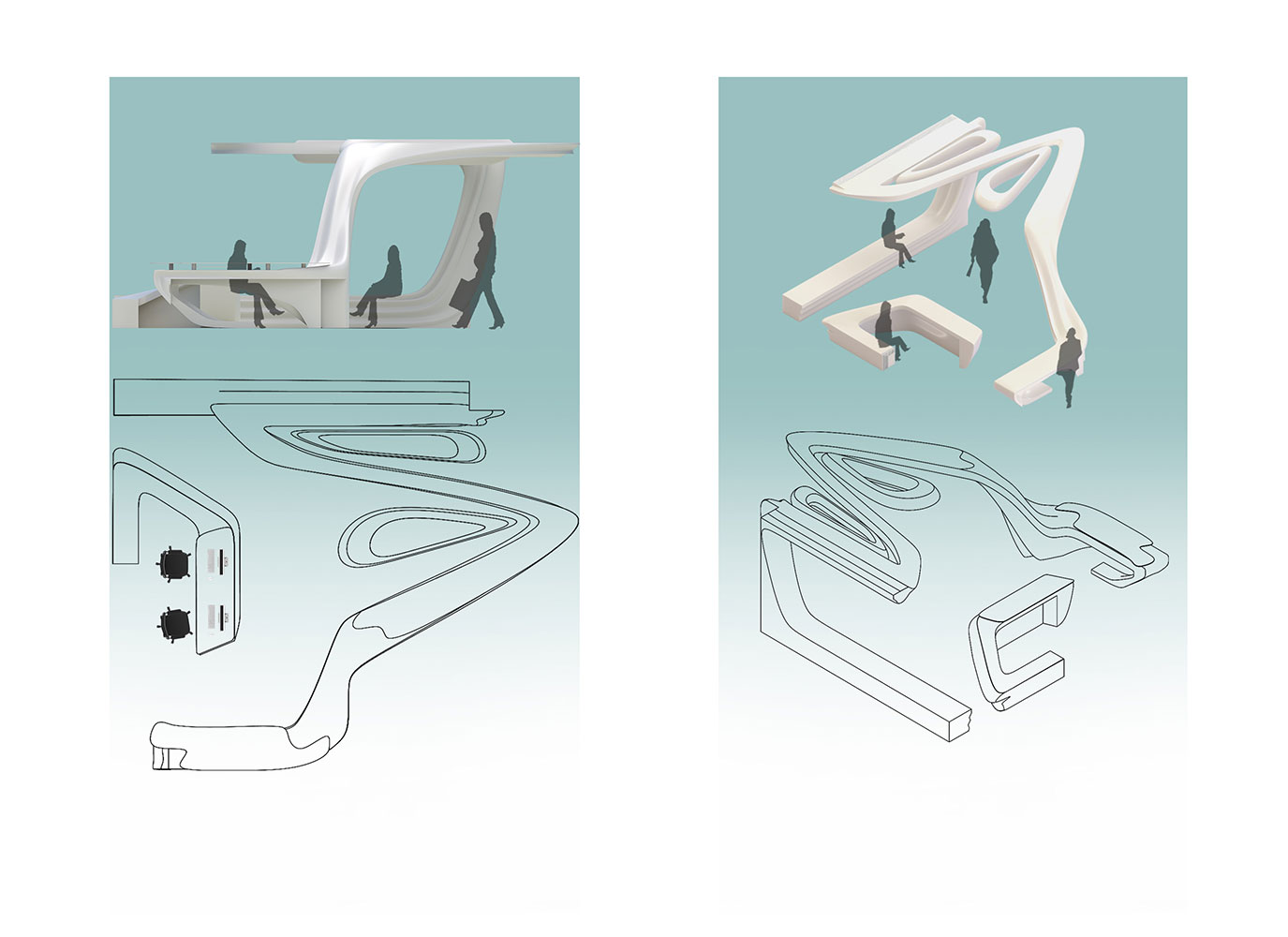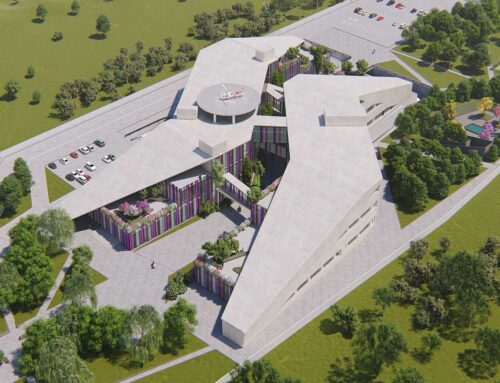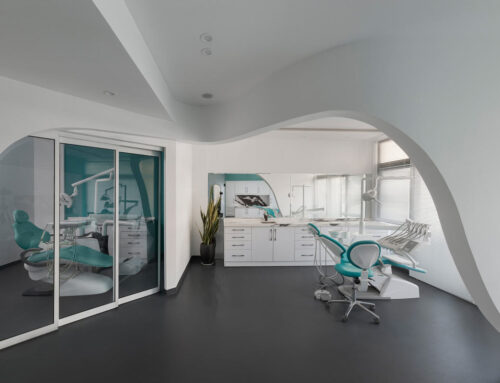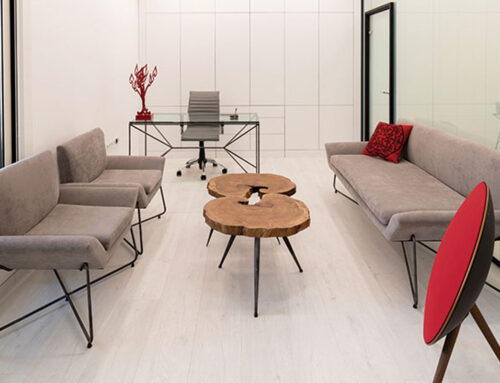کلینیک زیبایی لیمون، اثر عماد سوادکوهیفر، عرفان سوادکوهیفر
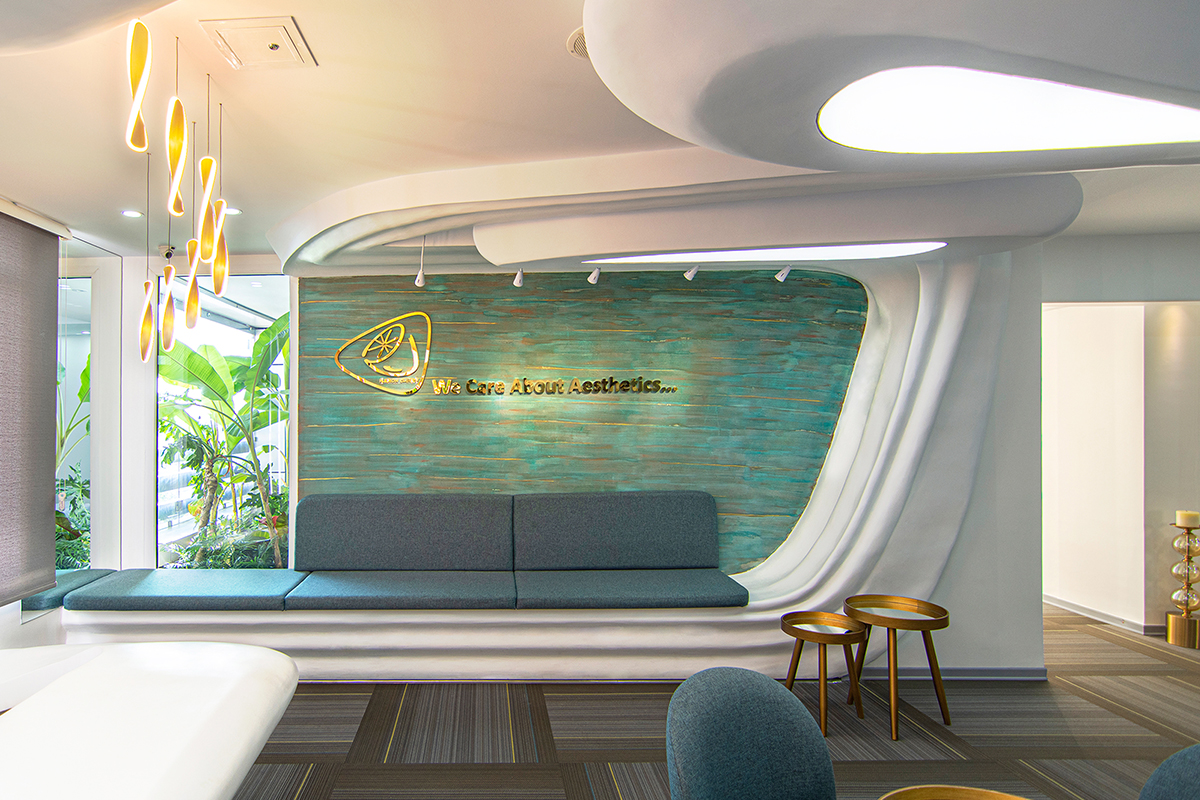
کلینیک لمون
خلقت آفرینش بر پایهی نظم و هندسه دقیقی شکل گرفته که این نظم مستلزم انعطافپذیری در فرم بوده است؛ حال در “کلینیک زیبایی لیمو” سعی بر آن شده تا با الهام از معماری در طبیعت و توجه به ویژگی درمانی درخت لیمو و میوهی آن طراحی صورت پذیرد که محدودهی فضا بیانگر نام آن محیط باشد. به عنوان مثال برای همبستگی بین کف و سقف تلاش شده تا با بهرهگیری از شکل و پوستهی میوهی خوش عطر و زیبای لیمو، پیوندی بین حرکت نرم و سهمی گونه آن با عملکرد پیش خوان، سقف و فضای نشیمن، به طرحی خلاق دست یابیم، همچنین با نگاه به خط و خطوط سقف، الهامی از برش لیمو مشاهده میشود که ثمرهی آن روشنایی محیط شد.
لیمو با رنگ زرد باعث شد، رنگ طلایی منبعث از آن به عنوان نماینده و نماد لوکسگرایی انتخاب کنیم. همچنین یکی دیگر از مهمترین خواص لیمو، نشاط و طراوت میباشد که رنگ فیروزهای را که نه تنها دارای این ویژگیها بوده، بلکه ریشه در فرهنگ ما نیز از قرنها پیش داشت را به عنوان دو رنگ اصلی، انتخاب کردیم. طراحی مجسمهگونه فضای ورودی که با کمک نرمافزارهای سه بعدی (راینو و گرس هاپر) با پردازش محیط وضع موجود، به گونهای طراحی شده است که با استفاده از مصالح فایبر گلس، فضای پذیرش با بهرهگیری از مجسمهها، المانهای هنری و فضای سبز در محدوده انتظار و همچنین طراحی بار و بوفه جهت پذیرایی از میهمانان، باعث شده که فضای انتظار برای مراجعهکنندگان به محیطی دلنشین و آرامشبخش تبدیل گردد.
با توجه به آنکه اتاق مشاوره، نقطه عطف مراجعهکننده جهت جلب اعتماد و تصمیمگیری برای زیباتر و بهتر شدن در این کلینیک میباشد. این محیط میبایست به مخاطب احساس آرامش و امنیت داده، بنابراین نزدیک به یک سوم اتاق را به فضای سبز اختصاص داده که با استفاده از گیاهان طبیعی، با تمهیدات و زیرساخت خاص، گیاههای استوایی و کاشت چندین درخت بنسای لیمو، فضا را سرزنده و محیط را به فضایی دوستانه و شاعرانه، با حس خاطره ای خوب برای مشاوره و انتخاب تبدیل کنیم.
کتاب سال معماری معاصر ایران 1399
____________________________
عملکرد: درمانی
_______________________________________
نام پروژه: کلینیک زیبایی لیمون
دفتر طراحی: شرکت مهندسین مشاور صحیفه اسکان
معماران: عماد سوادکوهیفر، عرفان سوادکوهیفر
اجرا: عماد سوادکوهیفر
کارفرما: گروه زیبانگاران لیمو
مشاور برند: محمدرضا مهران جلیل
مساحت کل: 180 مترمربع
تاریخ شروع و پایان: اردیبهشت تا تیر 1399
عکاسی پروژه: هر روز استودیو
ایمیل: Info@Sahifeh-Eskan.com
وب سایت: www.Sahifeh-Eskan.com
Lemon Clinic, Sahifeh Eskan Consulting Engineers

Project Name: Lemon Clinic \ Function: Health & Beauty Clinic
Company: Sahifeh Eskan Consulting Engineers
Lead Architects: Emad Savadkouhifar, Erfan Savadkouhifar
Implementation: Emad SavadKouhi far \ Brand Consultant: MohammadReza Mehran Jalil Location: Unit9, No81, 17th west, Sadat Abad, Tehran, Iran
Total Land Area: 180 Sq.m \ Client: Lemon beauticians group \ Date: May 15-July 30, 2020 Photographer: Harroz studio \ WebSite: www.Sahifeh-Eskan.com
E-mail: Info@Sahifeh-Eskan.com
Instagram: @Sahifeh-Eskan
creation is formed based on free geometry which requires flexibility in form. The design of the “Lemon Beauty Clinic” tries to draw inspiration from nature and attention to the therapeutic property of lemon, which atmosphere represents the name of the “Lemon”.
For example, for the correlation between the floor and ceiling, we are trying to achieve a creative design by taking the shape of the lovely Lemon peel. We used 3D special effects of software -Rhyno and Grasshopper- to simulate Lemon peel to design the entrance and waiting of the Clinic. The connection of floor and ceiling with smooth movement and curved shape with the performance of the cash desk, couch, and bar. Moreover, the idea of the design for the ceiling was lemon cut, which that used as lighting to brighten the area smoothly.
Then we fabricated special fiberglass to create the environment. The design, artworks, and green area in the waiting room including the bar, that served Coffee, Tea, and Cocktail make the guest feel relax and enjoyable when they are waiting.
The gold color as a symbol of lemon color is chosen as the main color of the design and the turquoise color is chosen to represent the vitality and refreshing of the Lemon that color is based on the architecture of our culture.
Considering that the consulting room is the turning point for gaining trust and making decisions for the client. This environment should be given a feeling of calm and comfortable, so the room has been surrounded by plants. With special arrangements and infrastructure, grow lots of tropical plants and several lemon trees, we make the environment into a friendly and poetic atmosphere, with a good memory.

