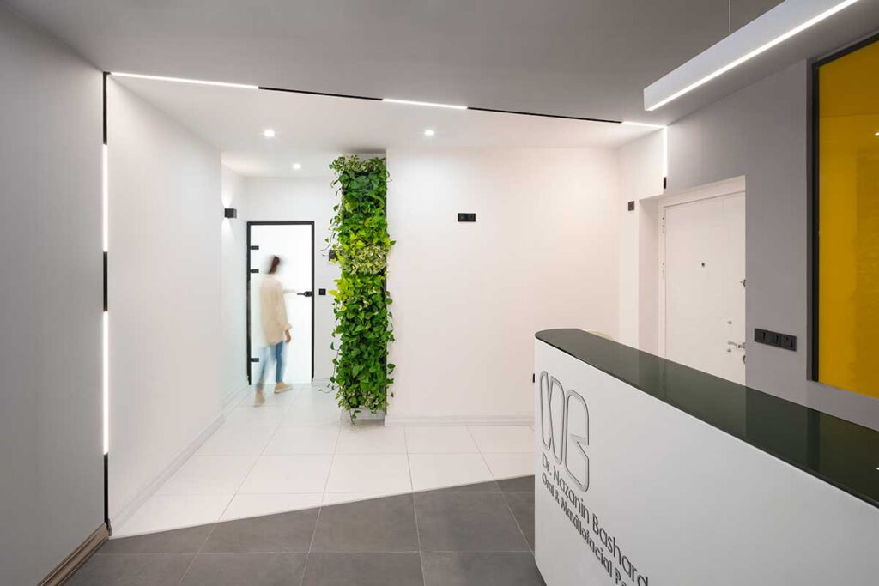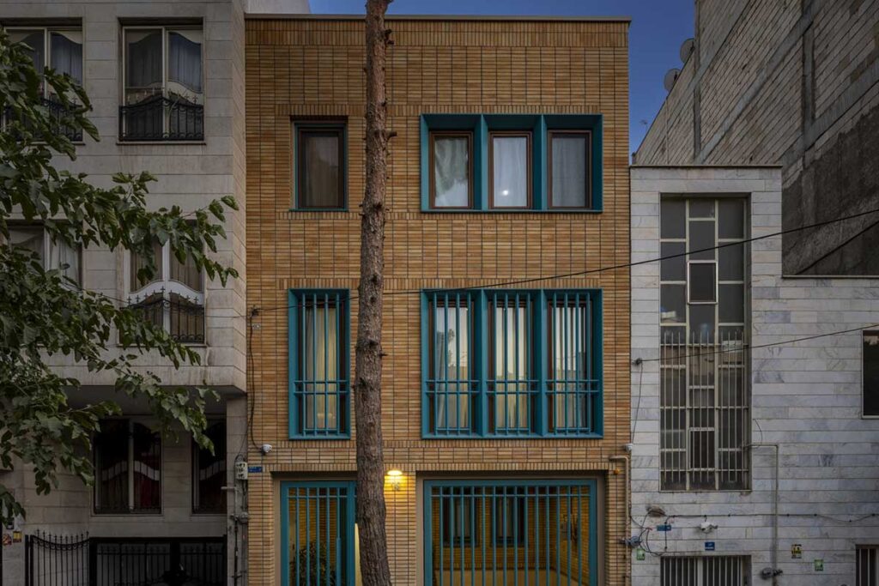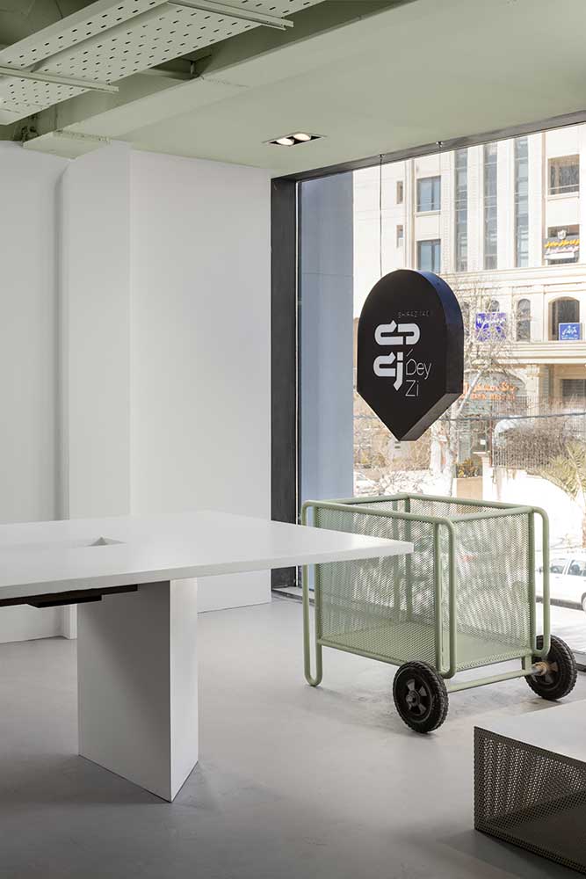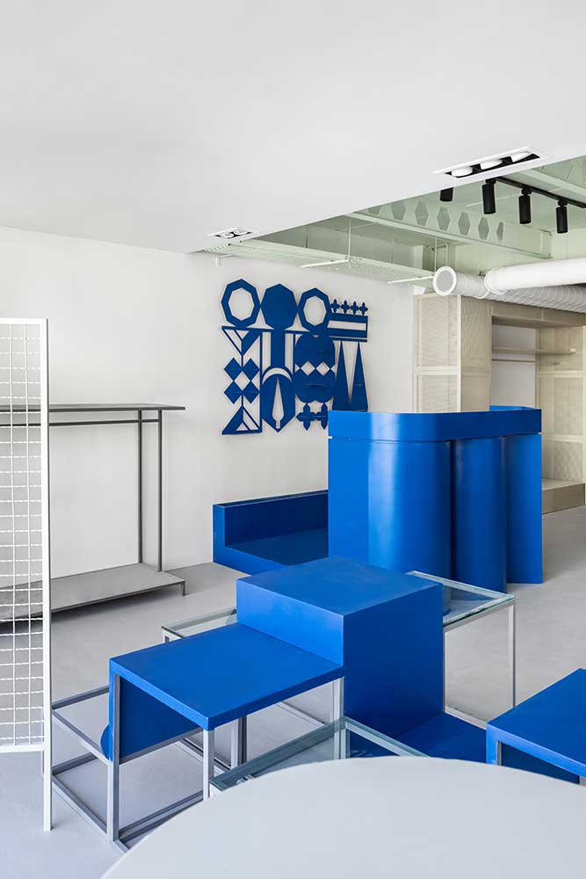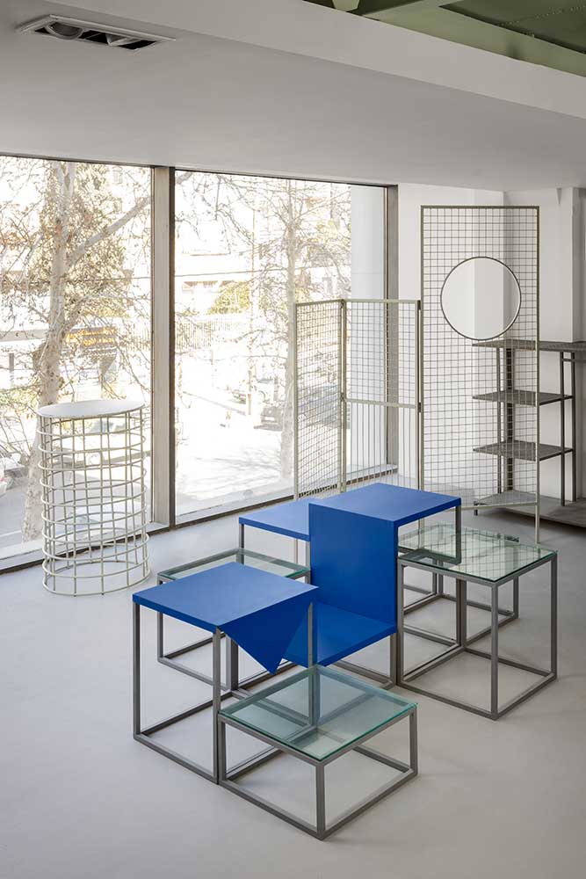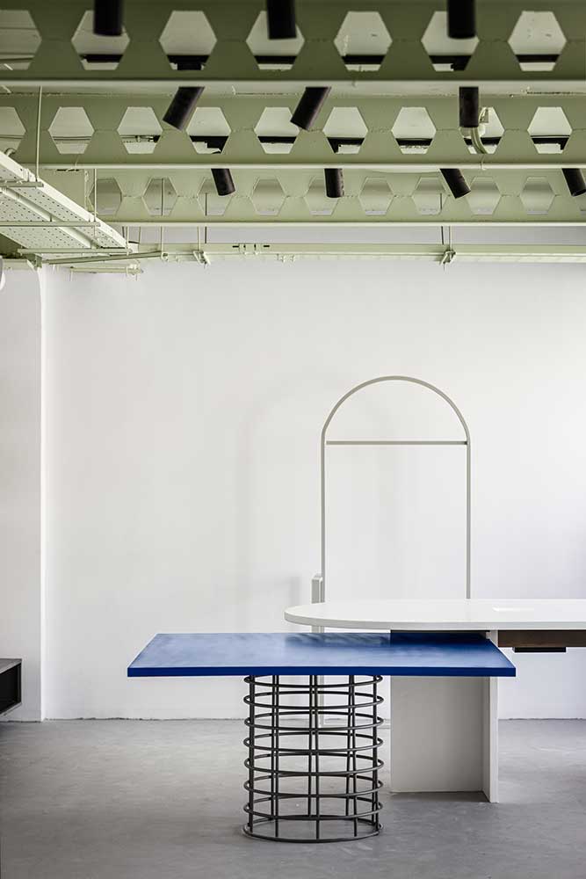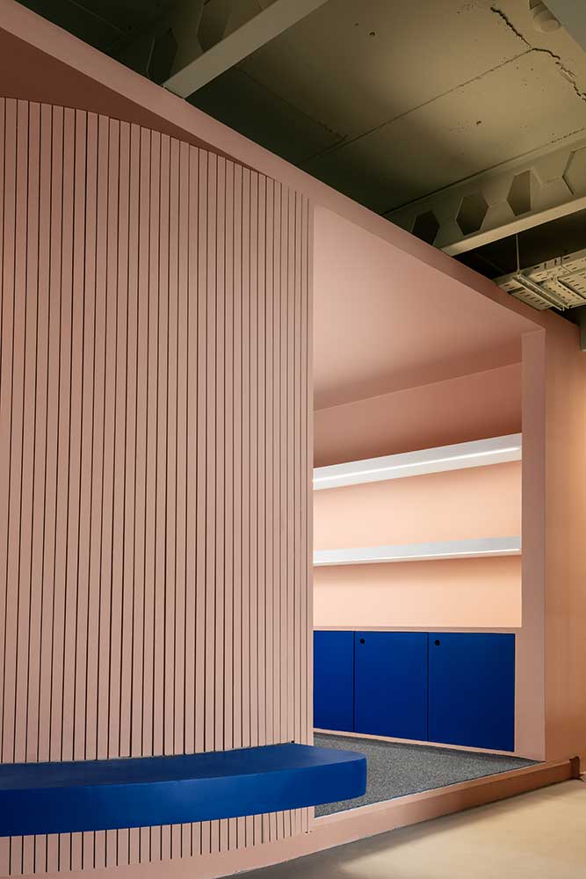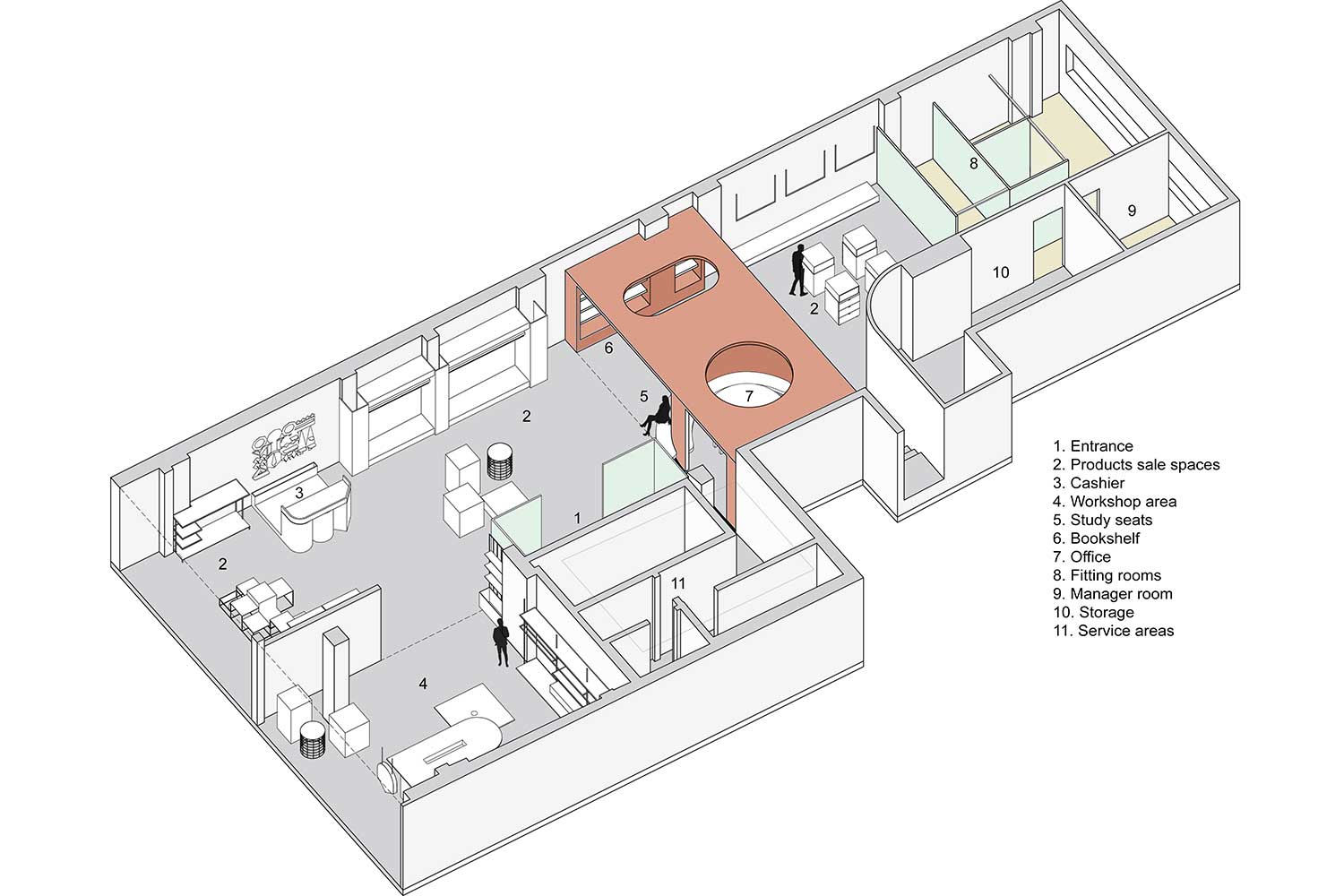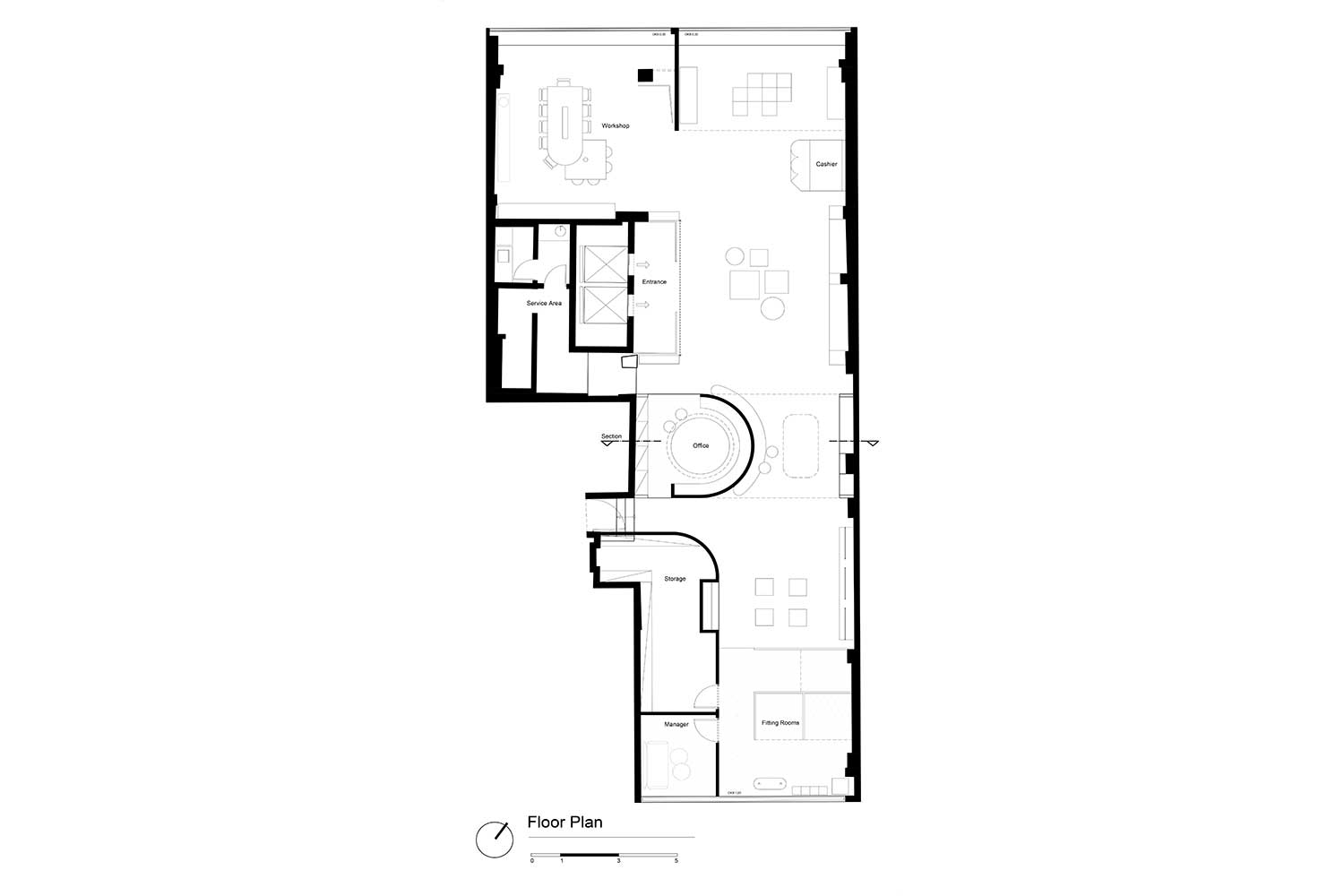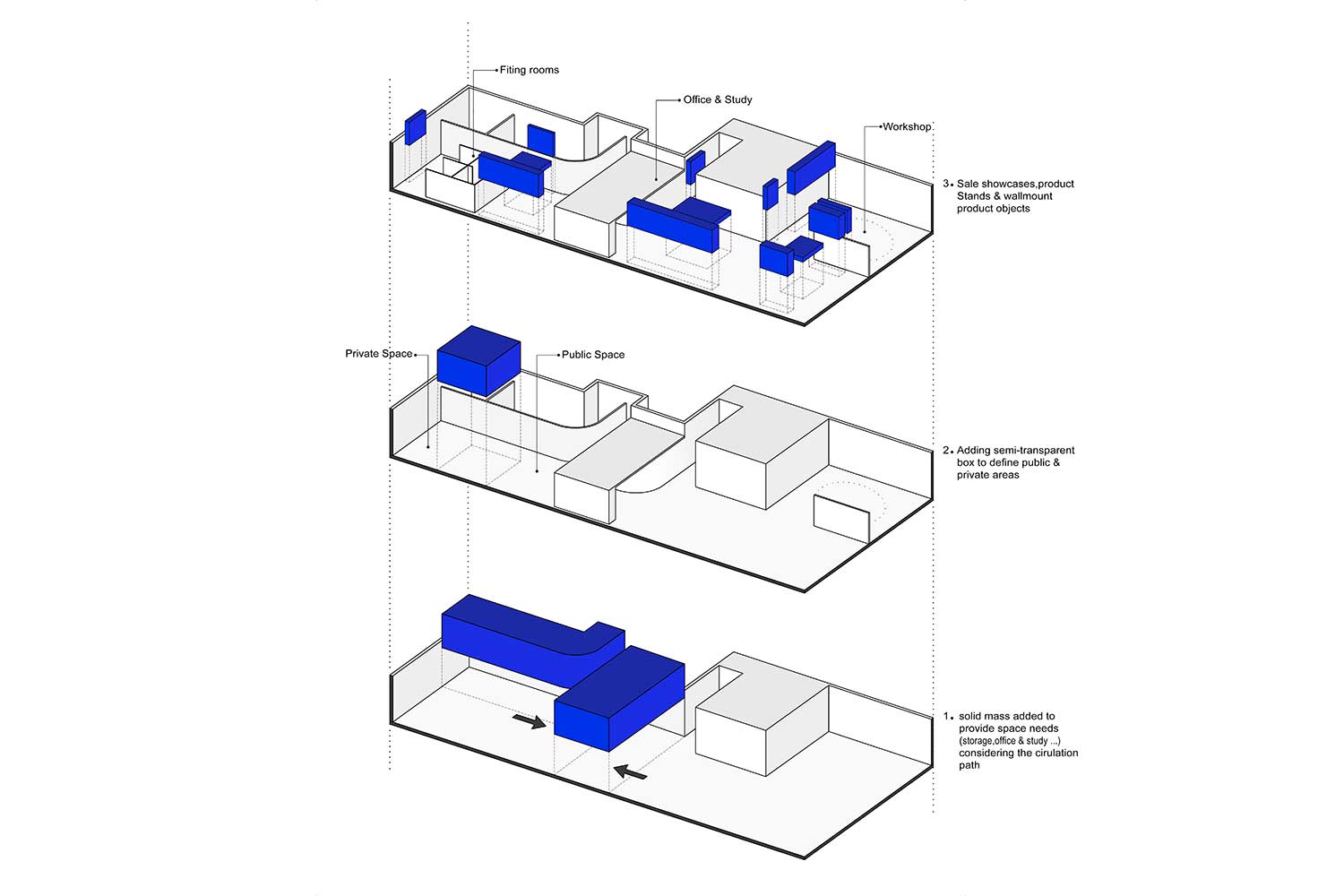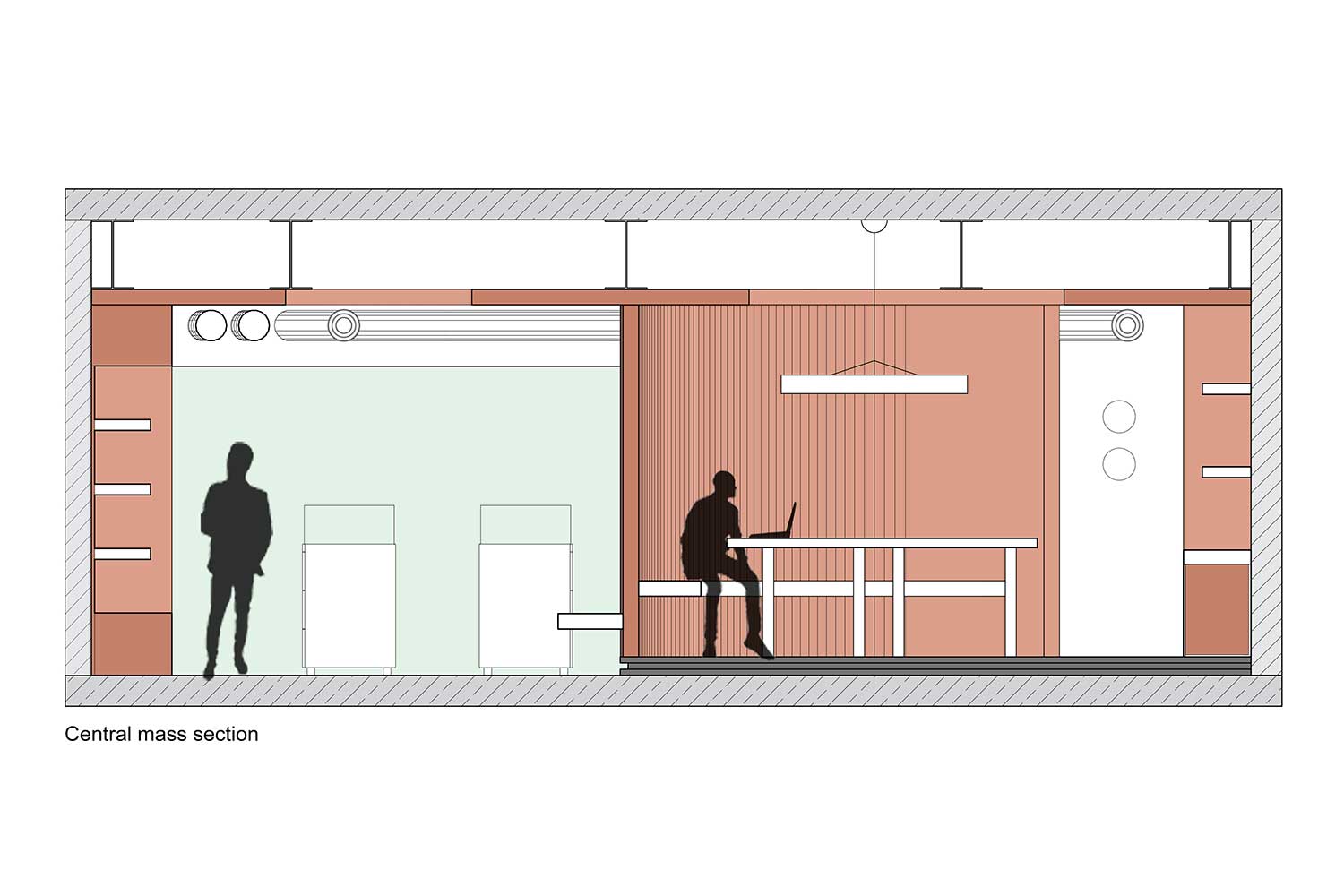کانسپت استور دیزی
سیاوش عباسزاده، ریحانه قائدشرفی
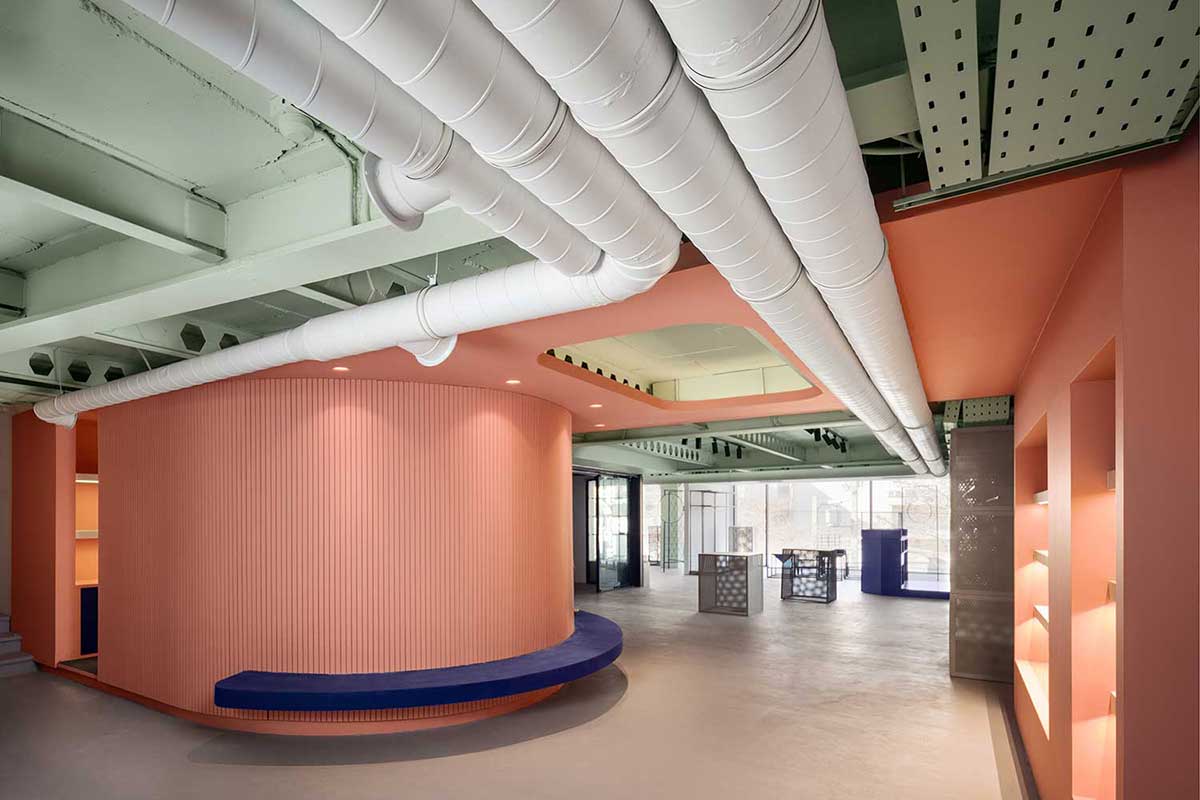
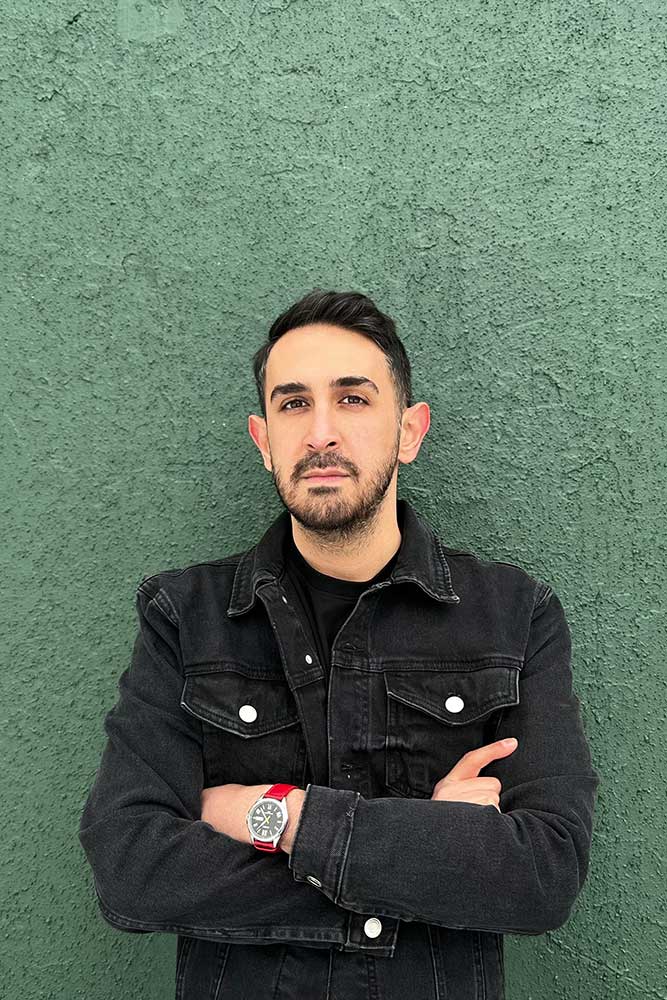
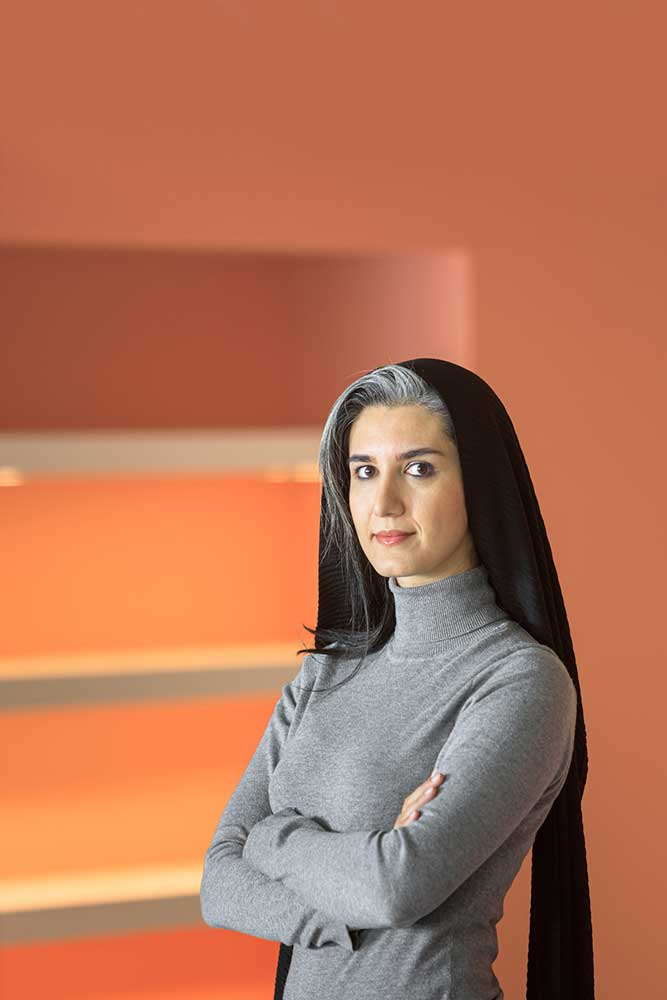
امروزه با رونق گرفتن کسب و کارهای اینترنتی و متداول شدن خرید و فروشهای غیرحضوری، ایجاد فضاهای فروش فیزیکی ريسک بازدید حضوری مخاطب را دربر دارد، اما با توجه به خواستههای نو و منحصربهفرد این پروژه، برای ارائهی خدمات مورد نظر در شهر شیراز امکانسنجی لازم صورت گرفت. نقطهی عطف این همکاری انعطاف و همسو بودن فضای فکری کارفرما با نگاه معاصر ما بود، بنابراین توانستیم پروژهی دیزی با شعار زیستن برای ساختن را طراحی و اجرا نماییم.
در طراحی کلیت آن با دقت بر روی اصول و ظرافتهای معماری، فضایی چندعملکردی و منسجم، به صورت یونیورسال اسپیس با پیوستگی دید در فضا خلق شد.
چند عملکردی بودن فضا وابسته به طراحی فضاهای ارائهی محصولات فرهنگی و هنری و تعامل آنها با فضای اجتماعی از جمله، فضای خدمات آموزشی، قسمت اداری، محل گفتمان و تعامل جمعی و… است که عملا مجموعهای فراتر از محلی برای نمایش اُبژههای هنریست.
تجربهی حضور مخاطب در فضای ورودی با قرار گرفتن روبروی جدارهی فروشگاهی و دیدن آبجکتهای هنری آغاز میشود.
در روند طراحی بیشترین تمرکز و صرف وقت در طراحی احجام متناسب، متریالهای جذاب و طیف رنگهای خنثی و ملایم تا رنگهای تند در ساختِ تمامی بدنه و استندهای فروشگاهی در هماهنگی با فرم کلی بوده است.
یکی از راههای به کار برده شده در جهت ایجاد فضای مناسب برای در معرض نمایش قرار گرفتن هرچه بیشتر محصولات با جلوهی بصری بیشتر، استفاده از متریالهای یکپارچه (ماکروسمنت و…) برای پوشش کف و جدارهها به منظور حفظ سادگی فضا و ایجاد بستری همگن برای برداشتن تمرکز سطوح میباشد.
به دلیل عدم تناسب تاسیسات مکانیکی و الکتریکی با نیاز پروژه و با در نظر گرفتن هویت مکانی، سقف با الگوی آزاد (اکسپوز) اجرا گردید.
در قسمت میانی حجمی منفصل برای ایجاد فرمی فضامند و کاربردی با ظاهری بدیع مطابق با روحیهی فضا برای جانمایی بخش اداری و مدیریت مجموعه و اشراف ایشان بر ورودی و برقرار کردن کُنشی موثرتر با سایر قسمتها به صورت مدور با رنگی شاخص در نظر گرفته شد، و دیوارههای متصل به حجم برای جانمایی کتاب و محصولات فرهنگی و سکویی برای نشستن و خواندن و تامل کردن طراحی و اجرا شدند.
در آخر خواست کارفرما همراه با پیشنهادهای تیم طراحی مبنی بر حضور بازديدكنندگان در فضایی یکپارچه با رویکردی هنرمندانه پاسخی به ذائقهی هنردوستان و ایجاد تجربهای منحصربهفرد در راستای ایجاد احساس راحتی و سهولت در تامین کالای مورد نظر مخاطبان محقق گردید.
نام پروژه: کانسپت استور دیزی
عملکرد: فضای فروشگاهی، فضای تعاملی، آموزشی
معماران: سیاوش عباسزاده، ریحانه قائدشرفی
موقعیت: شیراز، خیابان عفیف آباد
مجری: مجتبی کاظمی
کارفرما: غزل ثابت
عکاس: نوید عطروش
مساحت پروژه: ۲۹۰ مترمربع
تاریخ طراحی: پاییز ۱۴۰۱
ایمیل: siavosh.abaszade@gmail.com
Deyzi concept store, Siavosh Abaszadeh, Reyhane Ghaedsharafi
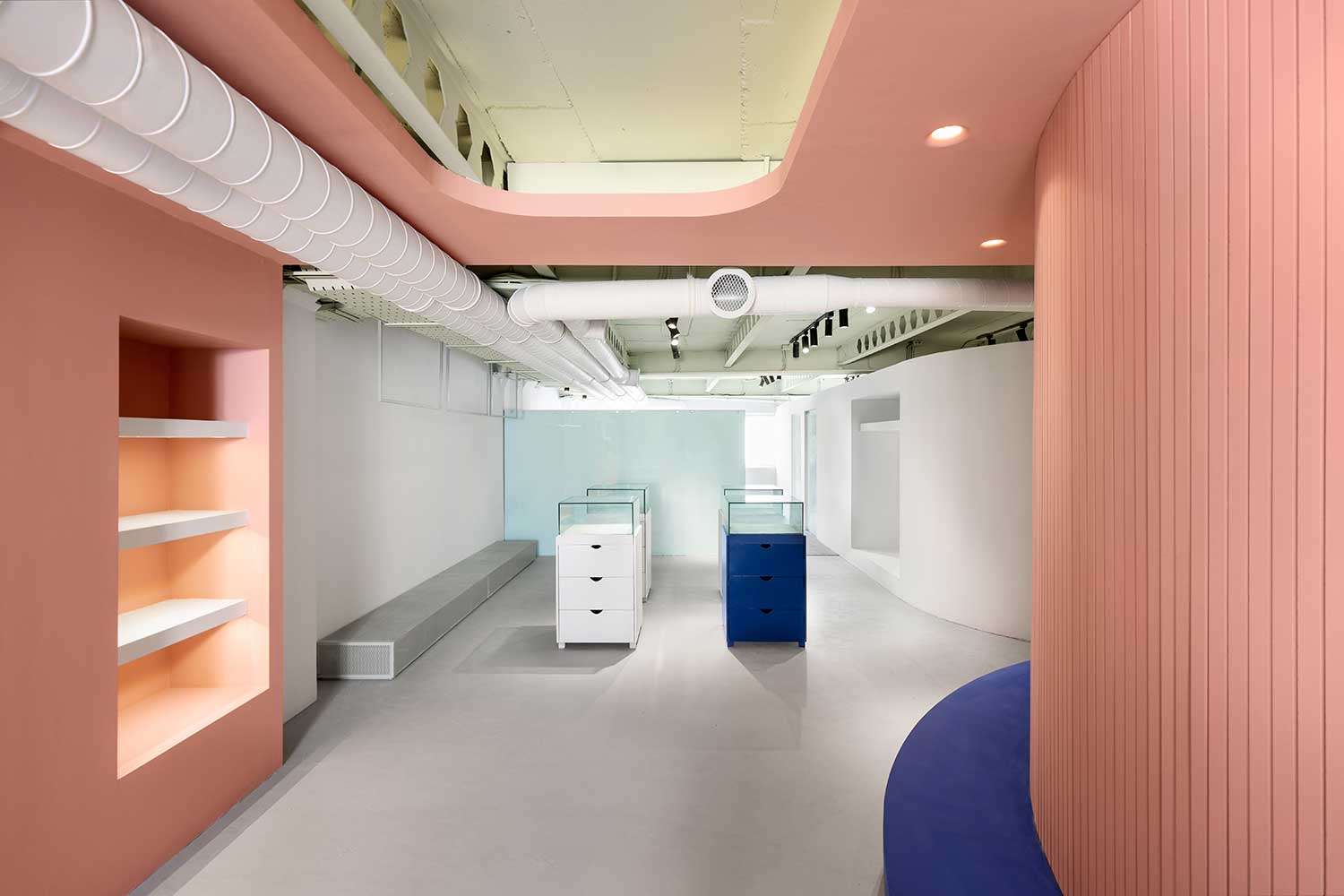
Project Name: Deyzi concept store
Function: sales space, interactive space, educational
Architects: Siavosh Abaszadeh, Reyhane Ghaedsharafi
Location: Shiraz
Executive Engineer: Mojtaba Kazemi
Employer: Ghazal Sabet
Photographer: Navid Atrvash
Project Area: 290 m2 / Design
Date: Fall 2022
Email: Siavosh.abaszade@gmail.com
As online marketplaces grow, designing and creating physical sales spaces entails the risk of in-person interaction. Due to the unique requirements of this project, an extensive feasibility study had to be conducted. The turning point in this collaboration was aligning the employer’s intellectual space with our contemporary perspective, so we were able to design and implement the DeyZi art space with its motto “live to create”.
The multi-functionality of the store depends on the design of the spaces for presenting cultural and artistic products and their interaction with the social spaces, including: educational services space, administrative section, forum and collective interaction, ….
The experience of the audience’s presence at the entrance space begins with standing in front of the store windows and observing the art objects.
In the design process, the main focus was on designing the appropriate masses, attractive materials and a range of neutral and soft colors to intense colors in the construction of all the body and store stands in harmony with the overall form.
The use of integrated materials (microcement, etc.) is one way to create a space that is suitable for displaying as many products as possible with the greatest visual impact. The floor and walls should be covered in a similar manner to maintain the space’s simplicity while creating a homogeneous platform to prevent concentrations on surfaces.
Considering the location identity and the inadequacy of mechanical and electrical facilities, the ceiling was installed with a free pattern (Exposed ceiling).
To create a spacious and functional form with a novel appearance in accordance with the spirit of the space in the middle part, a separate volume was considered to place the office visually dominant at the entrance and to establish an effective interaction with the other parts in a circular manner with an indicative color. Books, cultural products, and a platform for reading, sitting, and pondering were placed on the walls connected to the volume.
Ultimately, the client’s request along with suggestions from the design team regarding the presence of visitors in an integrated space with an artistic approach resulted in a unique experience that met the needs of art lovers and created a feeling of comfort and ease for the customers by providing the goods they desired.

