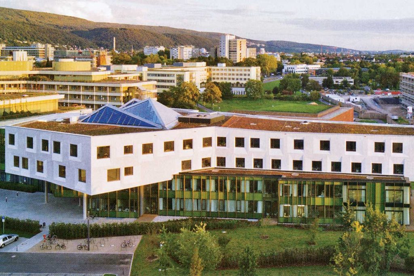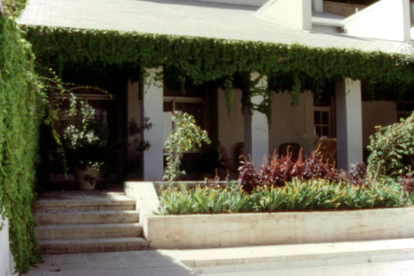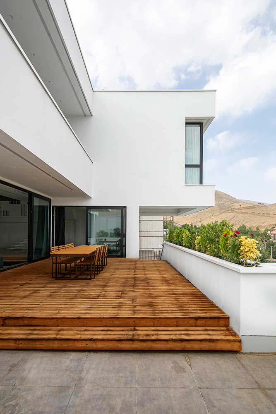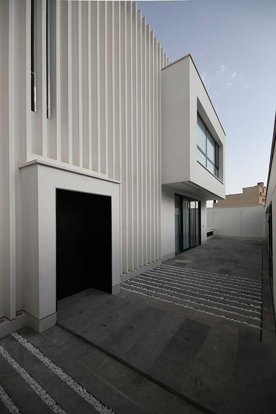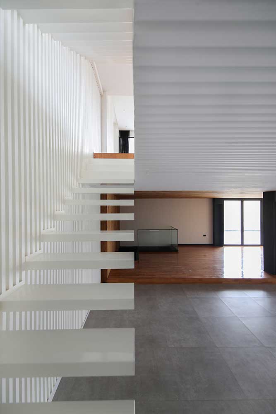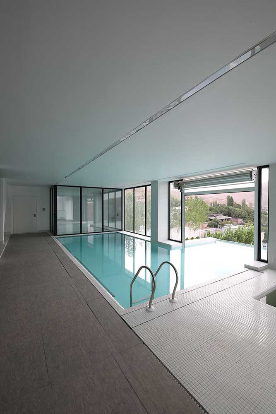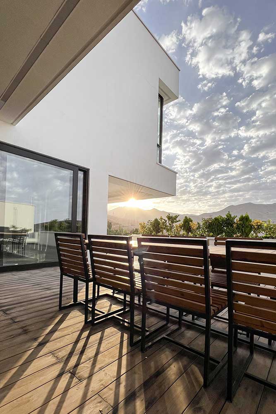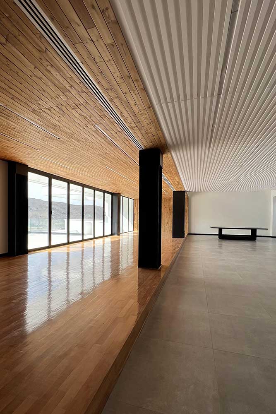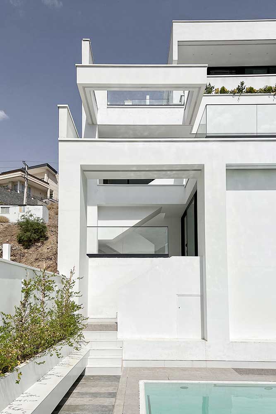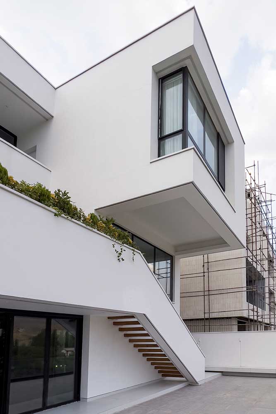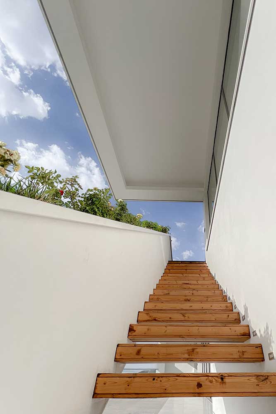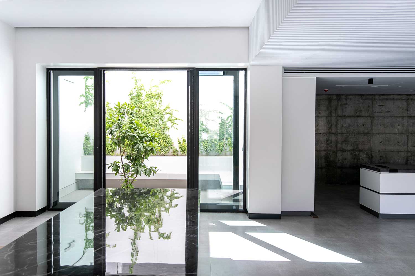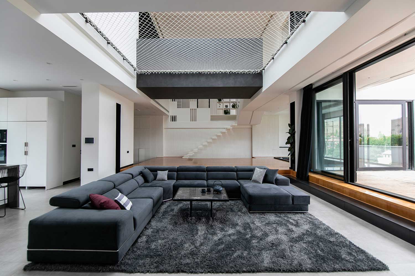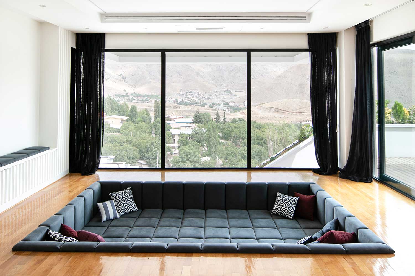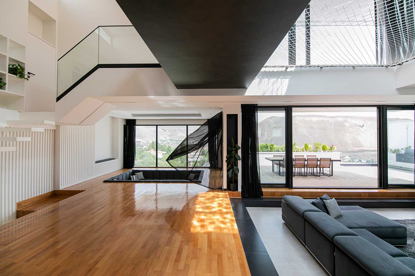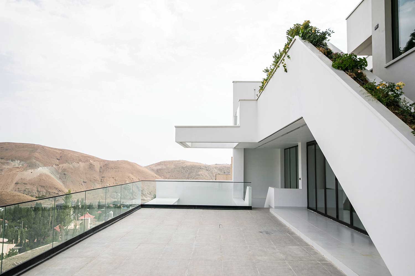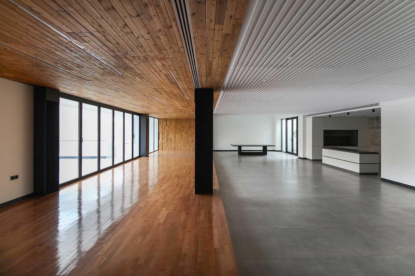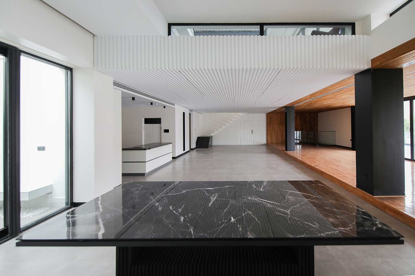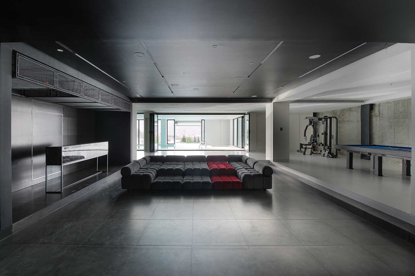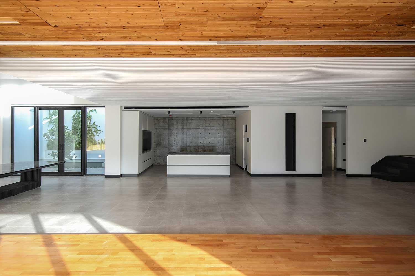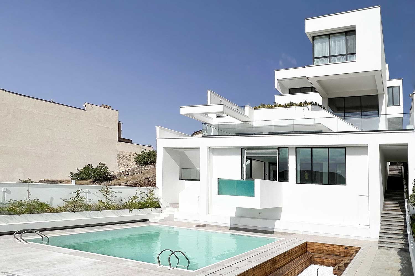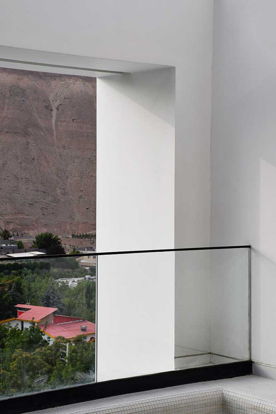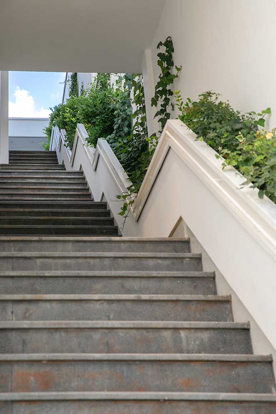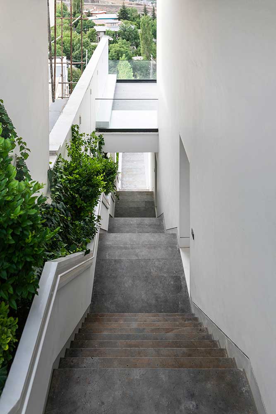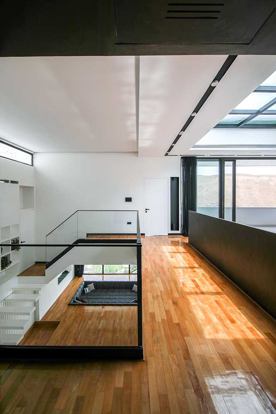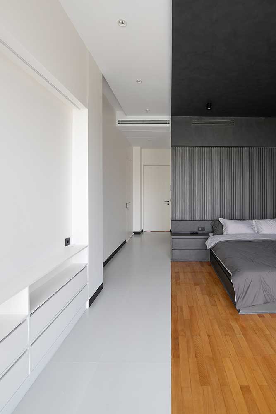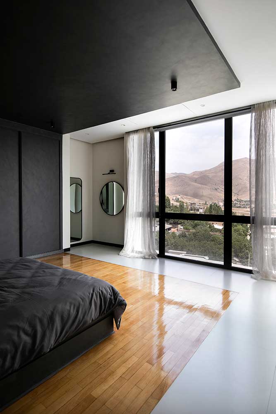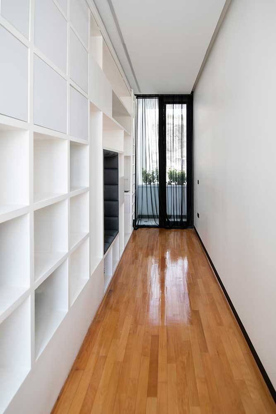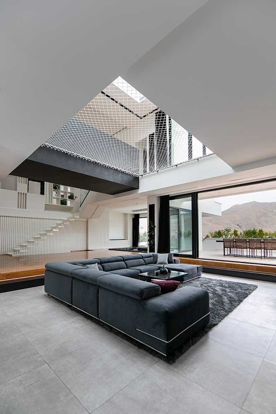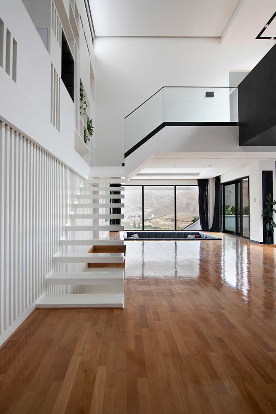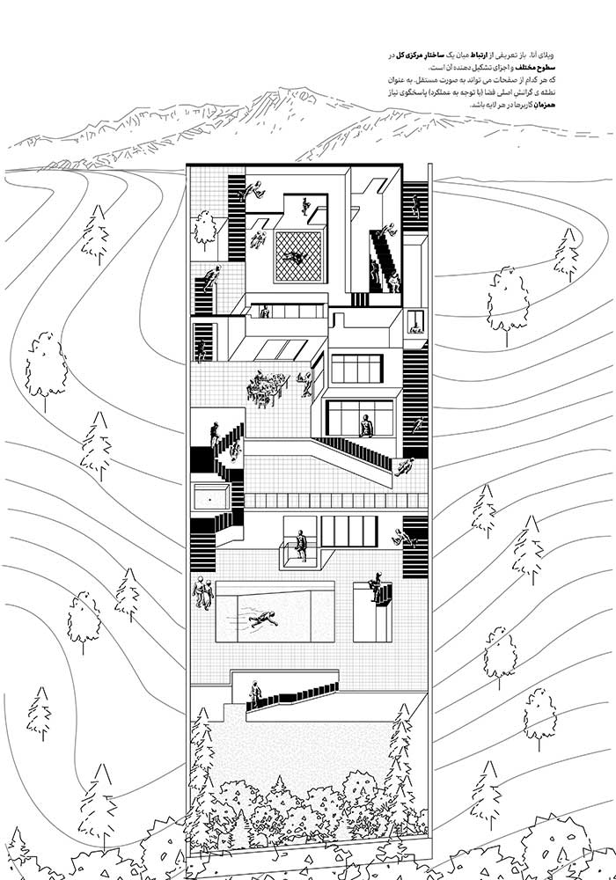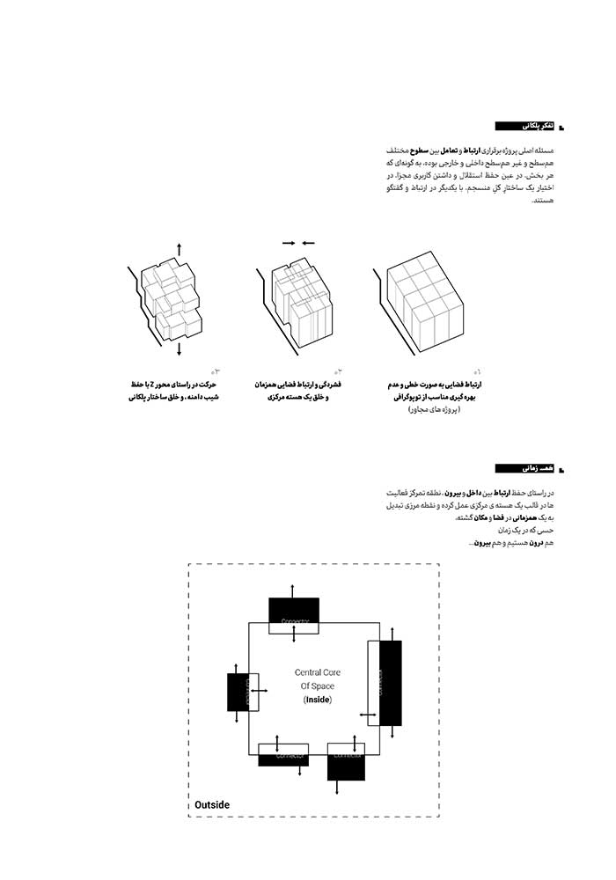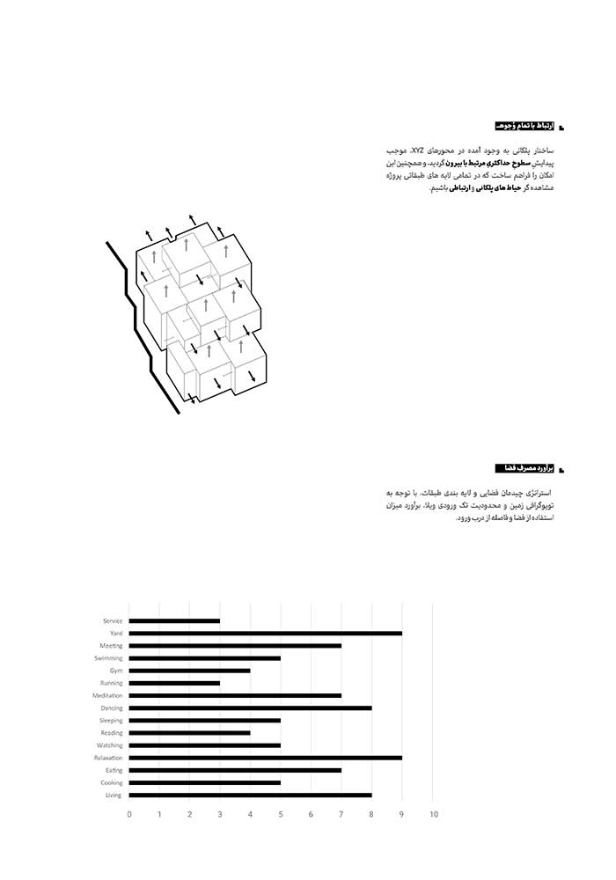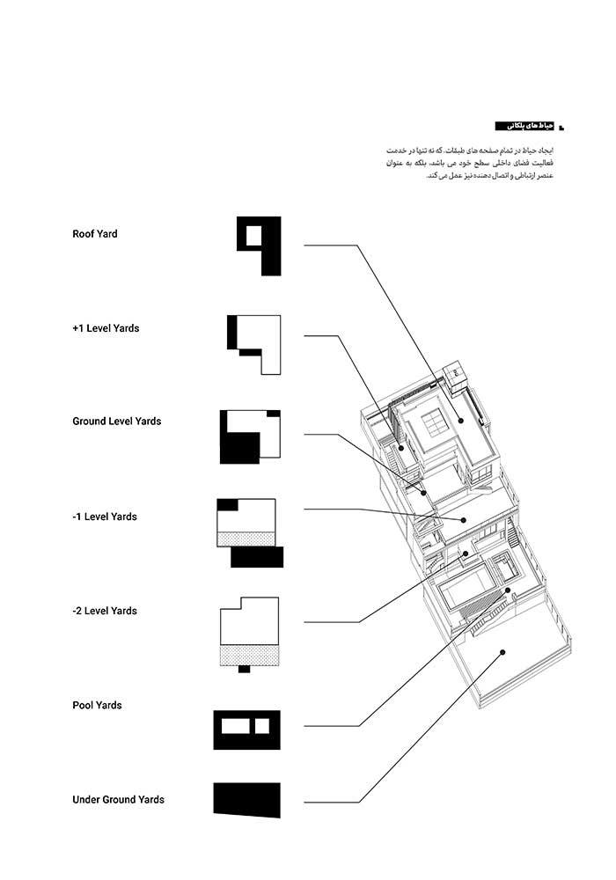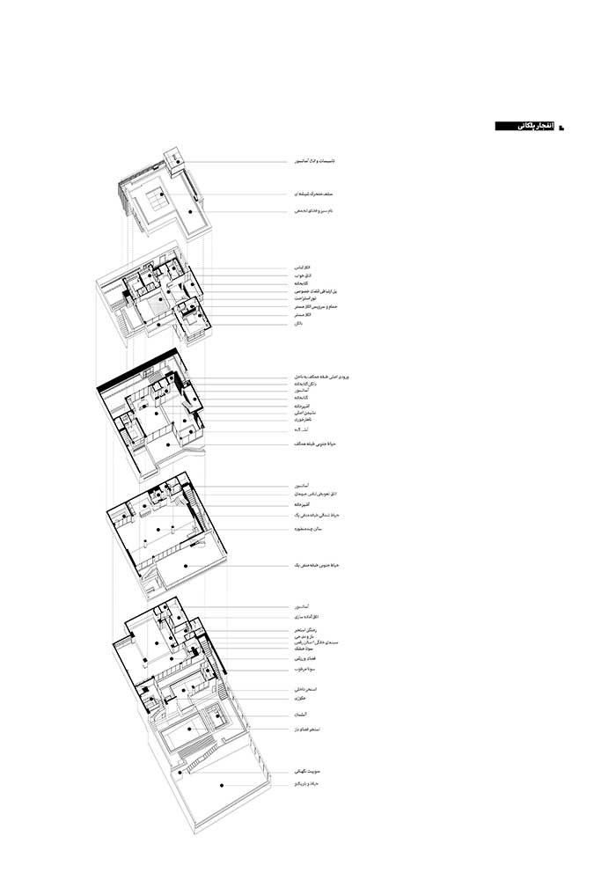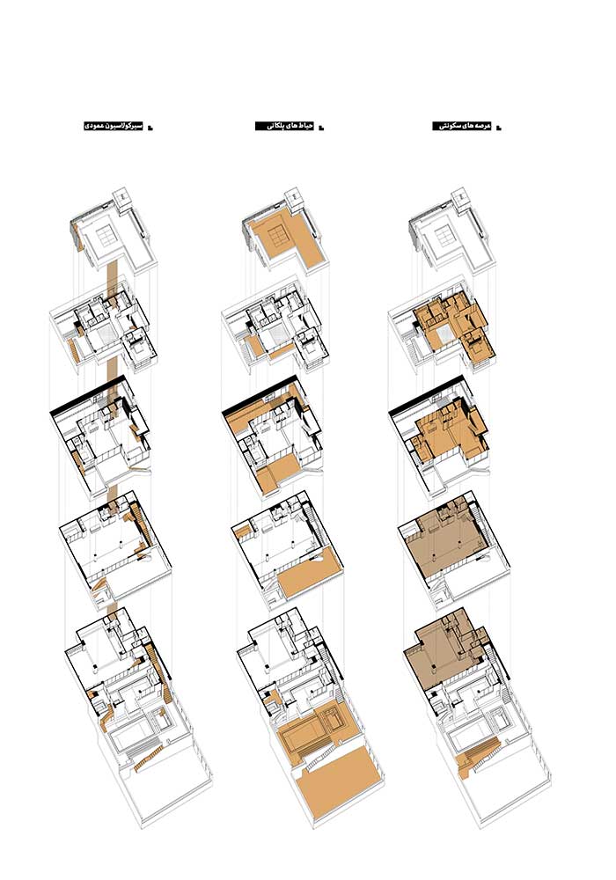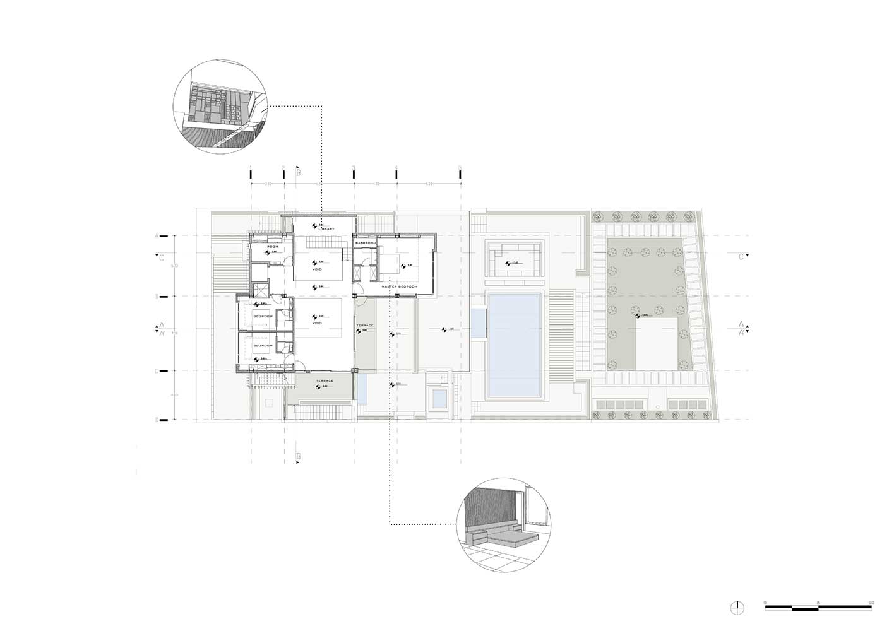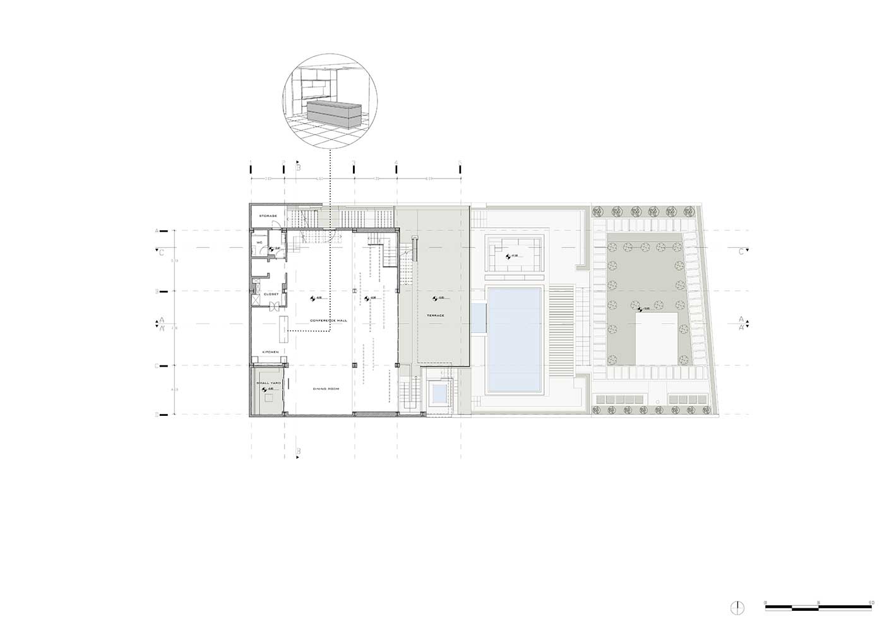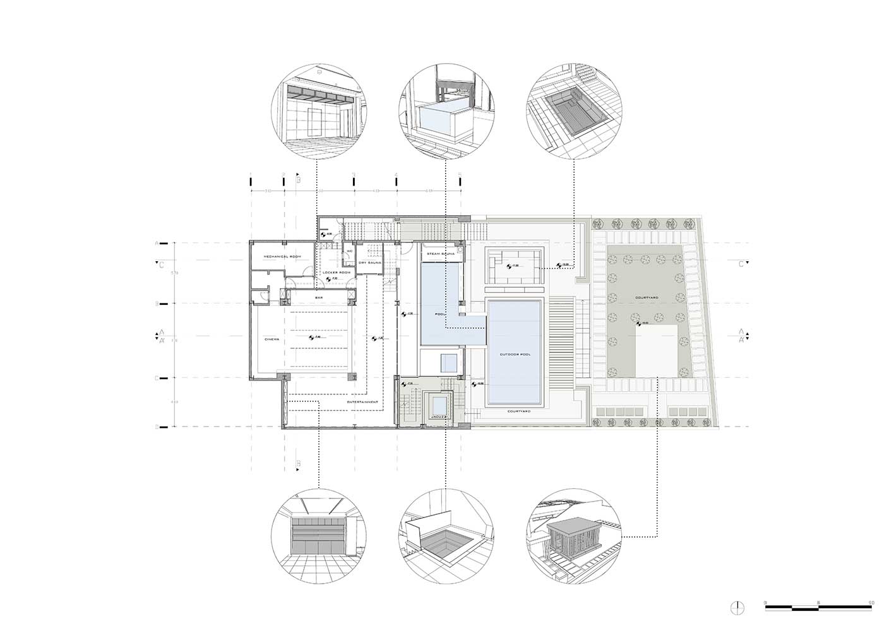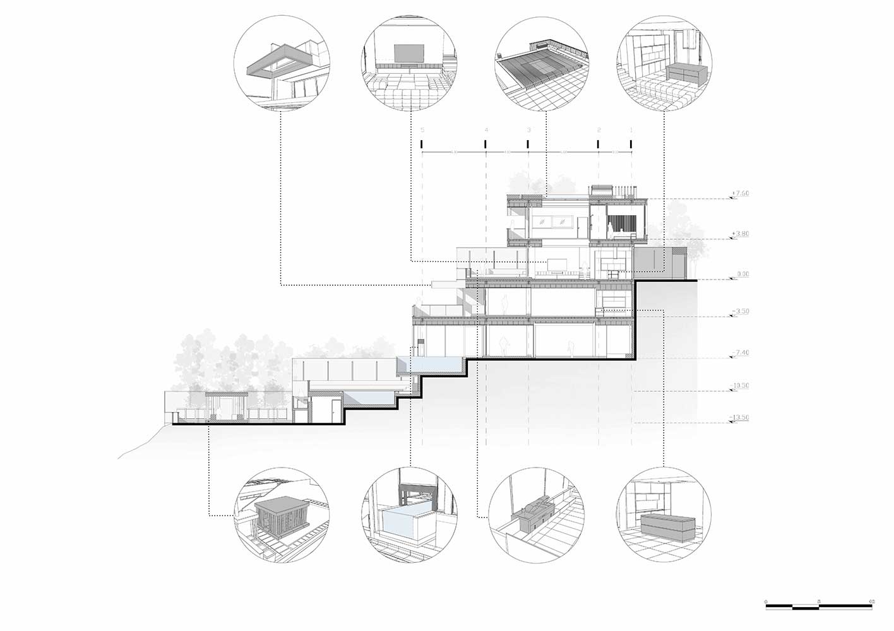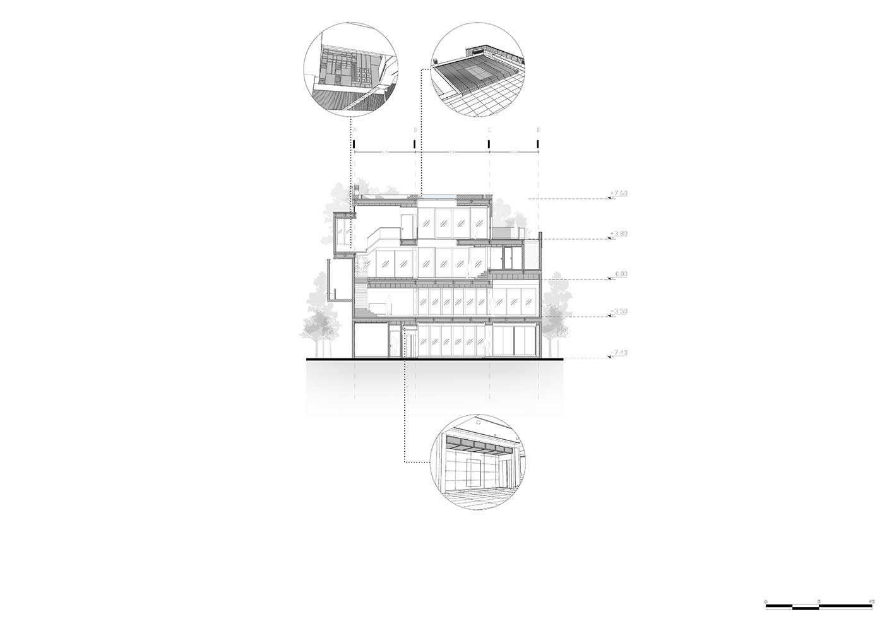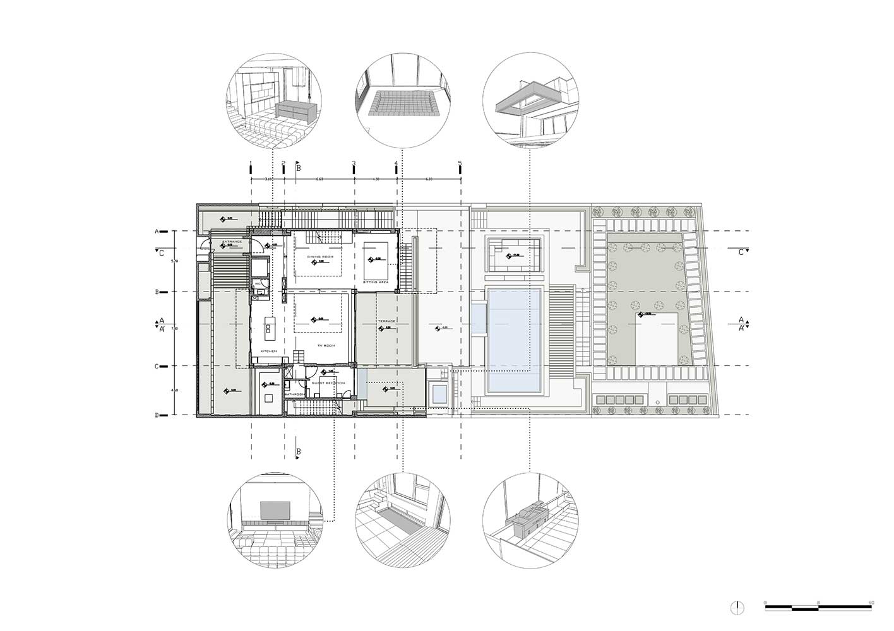ویلا انـــا، اثر طلا رضایی مقدم، میلاد داداشی
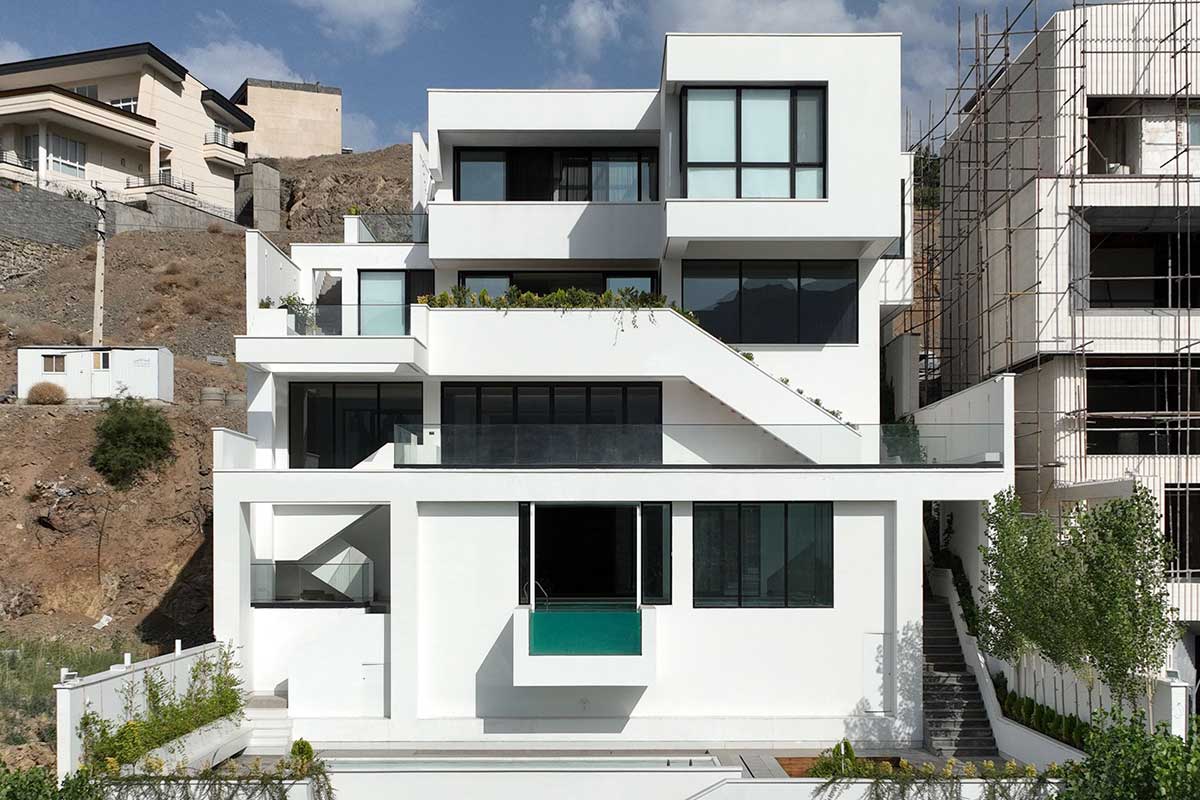
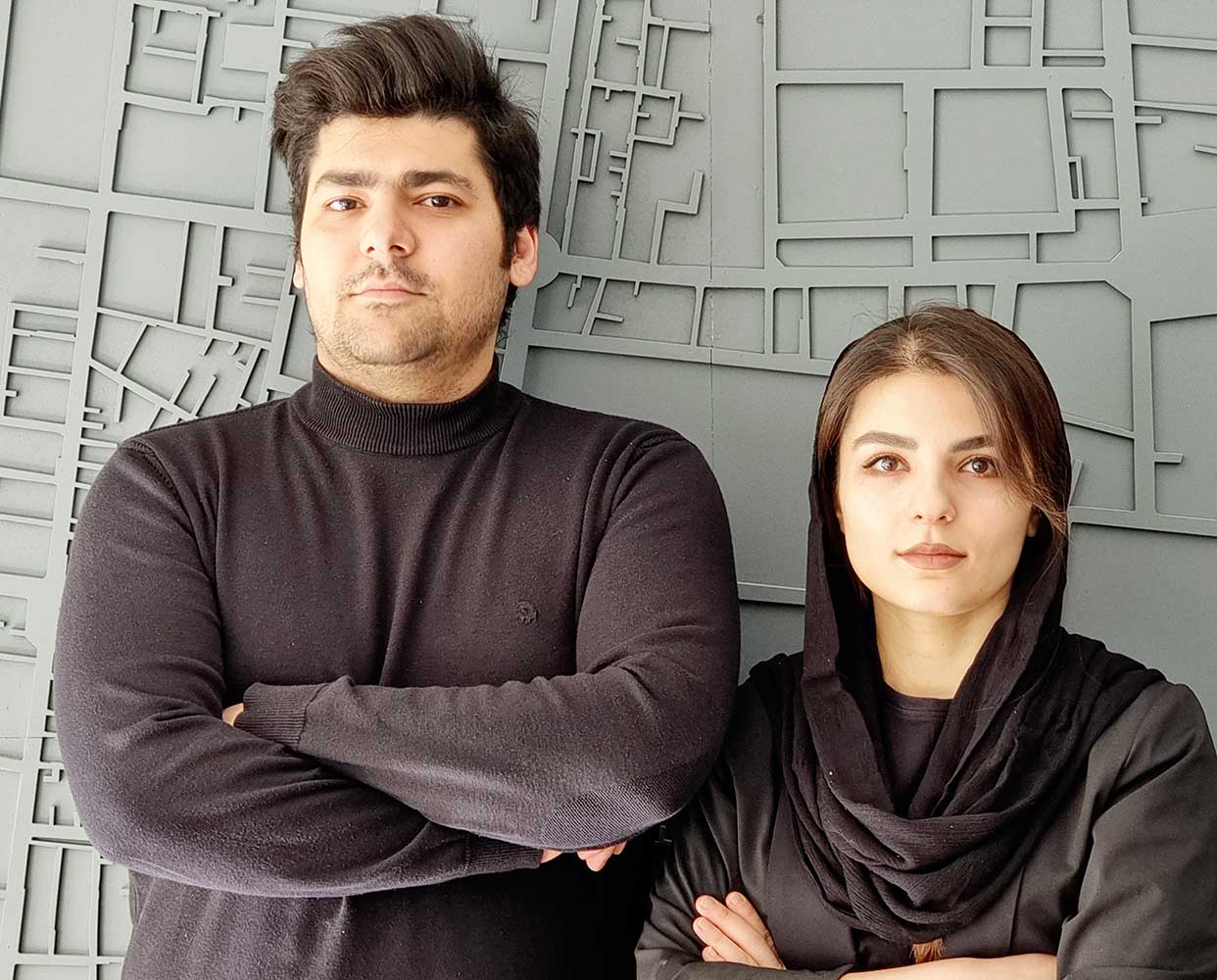
دگرگونیِ فضا و مکان
هر نقطه از يک سطح موبيوسی در عين حال که درون است، بيرون نيز میباشد…! در عین حال که بالا است، پایین نیز میباشد…! بنابراين در يک تغيير پيوسته، نوعی دگرگونی در ماهيت يک فضا صورت میگيرد. در واقع در اين حالت فضا خاصيت دو گانه اما پيوسته پيدا میکند. فضایِ ميانِ «برون و درون»، «بالا و پایین»، «پيوستگی» و «تکرار» با يک تعريفِ رياضی به يک سطــــــحِ هندسی تبديل میشود، سطحی که بر آن در هر لحظه: هم درونِ فضا هستيم و هم بیرون، هم سطــــحِ بالا هستیم هم پایین …
ویلای انا، بازتعریفی از ارتباط میان یک ساختارِ مرکزی کل در سطوح مختلف و اجزای تشکیلدهندهی آن است، که هر کدام از صفحات میتواند به صورت مستقل، به عنوان نقطهی گرانشِ اصلی فضا (با توجه به عملکرد) پاسخگوی نیاز همزمانِ کاربرها در هر لایه باشد.
شیبِ کوه
ویلا انا در شهرک ویلایی انا، در شهر رودهن و در زمینی به مساحت 1000 مترمربع و زیربنای 910 مترمربع احداث گردیده. موقعیت قرارگیری پروژه دارای شیب قابل ملاحظهای از سمت شمال غرب به سمت جنوب شرق است که از لحاظ ارتباط فضایی و محیطی، ارزشهای چشمگیری را برای پروژه به وجود آورد. در واقع حفاظت و بهرهگیری از پتانسیلِ محیطی و توپوگرافی، محور اصلی طراحی قرار گرفت.
تفکرِ پلکانی
مسئلهی اصلی پروژه برقراری ارتباط و تعامل بین سطوح مختلف همسطح و غیر همسطح داخلی و خارجی بوده، به گونهای که هر بخش، در عین حفظ استقلال و داشتن کاربری مجزا، در اختیار یک ساختارِ کلِ منسجم، با یکدیگر در ارتباط و گفتگو هستند.
روند شکلگیری
1- فشردگی و ارتباط فضایی همزمان و خلق یک هستهی مرکزی
2- حرکت در راستای محور Z با حفظ شیب دامنه، و خلق ساختار پلکانی
هم زمانی
در راستای حفظ ارتباط بین داخل و بیرون، نقطهی تمرکز فعالیتها در قالب یک هستهی مرکزی عمل کرده و نقطهی مرزی تبدیل به یک همزمانی در فضا و مکان گشته، حسی که در یک زمان هم درون هستيم و هم بیرون…
ارتباط با تمامِ وُجوه
ساختار پلکانی به وجود آمده در محورهای XYZ، موجب پیدایشِ سطوحِ حداکثریِ مرتبط با بیرون گردید، همچنین این امکان را فراهم ساخت که در تمامی لایههای طبقاتی پروژه مشاهدهگر حیاطهای پلکانی و ارتباطی باشیم.
برآورد مصرفِ فضا
استراتژی چیدمان فضایی و لایهبندی طبقات، با توجه به توپوگرافی زمین و محدودیت تک ورودی ویلا، برآورد میزان استفاده از فضا و فاصله از درب ورود. به دنبال دستیابی به فضاهایی متفاوت با زندگی روزمره و فضاهای باز، حیاطهای متنوع و متعدد با بهرهمندی حداکثر فضاهای بینابینی ایجاد شدند، به گونهای که هر یک از فضاهای داخلی به تناسب عملکرد خود از حیاطهای بیرونی بهرهمند میشوند.
پروژه در 4 طبقه طراحی شده که از گذر شمالی (ورودی ویلا) یک طبقه بالاتر از سطح خیابان و مابقی طبقات در امتداد شیب کوهستان قرار گرفته است. طبقهی همکف به فضای خانوادگی، طبقهی اول به بخش خصوصی و اتاقهای خواب، طبقهی 1- به بخش پذیرایی و برگزاری مراسم و طبقهی 2- به فضاهای تفریحی-ورزشی اختصاص داده شده به صورتی که این 4 طبقه از طریق ویدها و بازشوها با یکدیگر ارتباط بصری دارند و فضایی پیوسته را پدید آوردهاند. وجود فضاهای باز و حیاطهای مختلف در طبقات، تاثیر بسزایی بر دسترسی و سیرکولاسیون پروژه داشت. تمامی فضاهای بیرونی و حیاطها از طریق پلهها و بدون لزوم ورود به فضاهای داخلی و خصوصی ساختمان، به یکدیگر ارتباط دارند و یک پلهی سرتاسری در جبههی شمالی زمین، ورودی ویلا را به حیاط پایینی پروژه اتصال میدهد و دسترسی مجزای مهمان را برای طبقات پایینتر امکانپذیر میسازد.
در جهت ایجاد کمترین اشراف به همسایگیها و بیشترین دید به فضاهای طبیعی، عمدهی نورگیری از جبههی پایینی پروژه اتفاق افتاده است و پنجرهها برای ایجاد حداکثر ارتباط فضاهای درونی با بیرونی از کف تا سقف در نظر گرفته شدهاند.
نام پروژه: ویلا انا
نوع: مسکونی تک واحدی
معماران: طلا رضاییمقدم، میلاد داداشی
همکار طراحی فاز یک: حسین مرادی، محجوبه فرمانبر، بهار خسروی، نیوشا درودیان، سحر اسلامی
همکار طراحی فاز دو: محجوبه فرمانبر
طراحی و اجرا: گروه معماری روند تولید فرم
ناظر معماری: طلا رضایی مقدم، محجوبه فرمان بر
مدیر اجرایی: میلاد داداشی، محمد داداشی
همکار اجرایی: حسین مرادی، امیر کیایی، مهران حسینی
طراح سازه: آیدین حاتمی، محمد داداشی
مساحت زمین: 1000 مترمربع
مساحت زیربنا: 910 مترمربع
تاسیسات الکتریکی: محمد داداشی
تاسیسات مکانیکی: سید سعید سید حسین، امیرسامان اقتصاد
کارفرما و مالک: زهره جلیلزادگان
محل پروژه: تهران، رودهن، ابتدای جاده آبعلی، شهرک ویلایی آنا، کوهستان اول
تاریخ شروع: 1397 / تاریخ اتمام: 1399
گرافیک و فیلم: ADD Studios
عکاسی: علی گرجیان جلفایی
وبسایت: Gofstudio.com
ایمیل: Info@gofstudio.com
اینستاگرام: gof.studio
Villa Anna, Tala Rezaei Moghaddam, Milad Dadashi
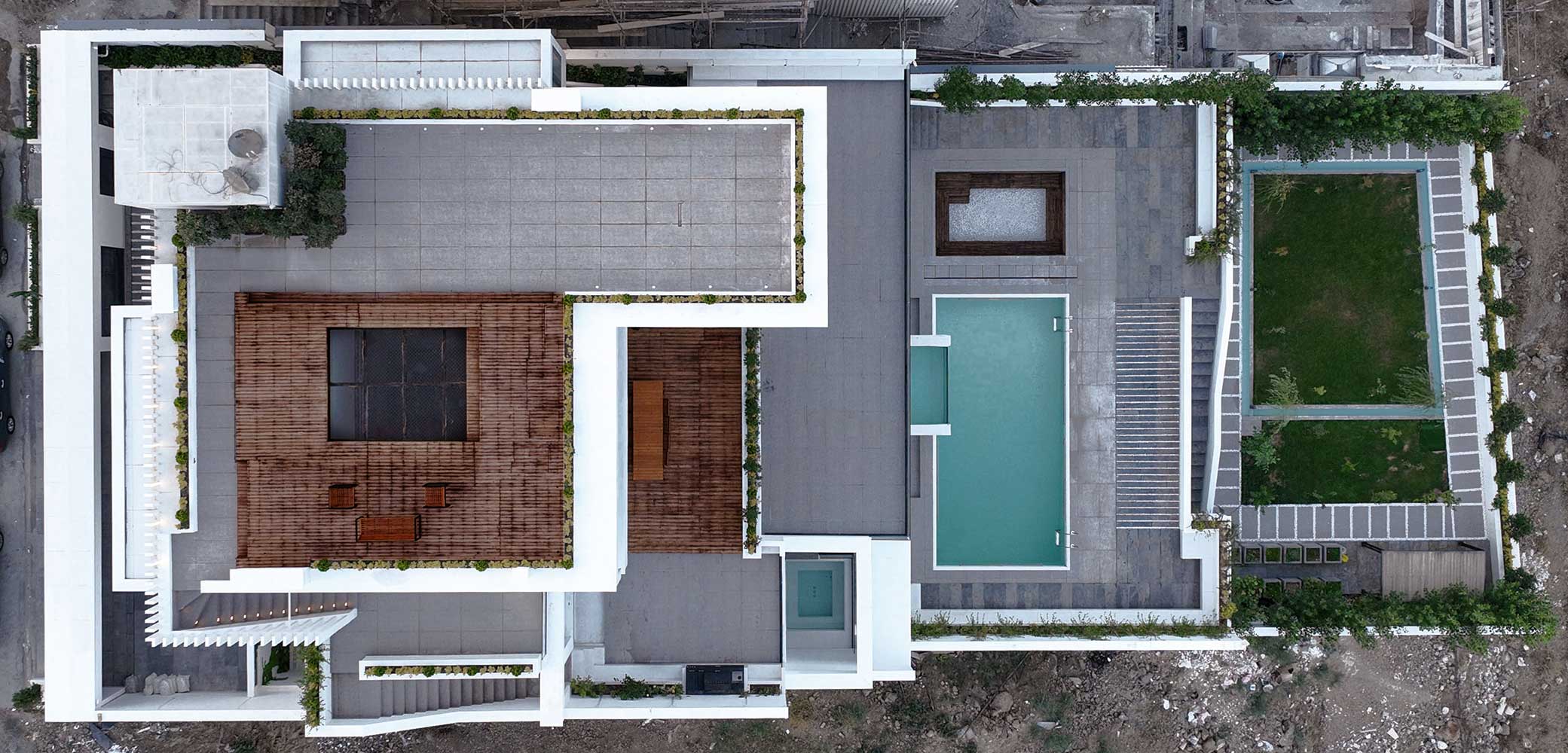
Project Name: Villa Anna
Category: Houses
Lead Architects: Tala Rezaei Moghaddam, Milad Dadashi
Architects: GOF Studio
Designing Participant: Hossein Moradi, Mahjoobeh Farmanbar, Bahar Khosravi, Niousha Doroudian, Niloofar Montazami, Sahar Eslami
Construction Manager: Milad Dadashi, Mohammad Dadashi
Construction Participant: Hossein Moradi, Mahjoobeh Farmanbar, Amir Kiaee, Mehran Hosseini
Supervisor Engineer: Tala Rezaei Moghaddam, Mahjoobeh Farmanbar
Structural Designer: Aydin Hatami, Mohammad Dadashi
Electrical Engineer: Mohammad Dadashi
Mechanical Engineer: Seyed Saeed Seyed Hossein, Amir Saman Eghtesad
Building Owner: Zohre Jalilzadegan
City: Anna Town, Roudehen, Tehran
Year: 2021 / Area: 1000 m2
Built-up Area: 910 m2
Graphics: ADD Studios
Photographs: Ali Gorjian
Website: Gofstudio.com
Email: Info@gofstudio.com
instagram: gof.studio
Villa Anna is an interaction between one main core and its components on different levels. Each of these levels can be independently responsive to the user’s needs according to its function.
– Slope of the land
Villa Anna has been built in the Roudehen City which is 35 km away from the city of Tehran and on a plot of land with an area of 1000 square meters and a built-up area of 910 square meters. The location of the project has a significant slope from the north-west to the south-east side, which in terms of landscape and environmental connection, has created significant values for the project.
In fact, protection and utilization of environmental and topographical potential became the main focus of the design.
The main issue of the project is to establish communication and interaction between different internal and external spaces of equal and non-equal levels, in such a way that each space, while maintaining its independence and having specific function, is at the disposal of a coherent whole structure.
The structure created on the slope of the ground caused the most possible interaction between inside and outside of the project and also made it possible to have different courtyards on different levels. It made what was once a challenge, to a potential.
In order to achieve spaces different from daily life and open spaces, various courtyards were created, so that each of the interior spaces benefit from the exterior courtyards based on their specific function.The project is designed in 4 floors, one floor is above the street level from the north side (villa entrance), and the rest of the floors are located along the mountain slope. The first floor is designed for private spaces and bedrooms, the ground floor for family space, the -1st floor for gatherings and parties and the -2nd floor for entertainment and sports. These 4 floors are connected through windows and openings in a way that they have a visual connection with each other and have created a continuous space.
– circulation
The presence of open spaces and different courtyards on the floors had a significant impact on the accessibility of spaces and circulation of the project. All outdoor spaces and courtyards are connected to each other through stairs without the need to enter the interior and private spaces of the building, and a continuous stair on the north side of the land connects the entrance of the villa to the lowest courtyard of the project which creates a separate guest access for the lower levels of the building without entering the private spaces. Courtyards are not only for the activities of indoor spaces in the same level but also as a connecting element between the spaces of different floors.
In order to respect the privacy of buildings around and also having the most visual connection to the natural attractions which this project is surrounded by, the majority of the wide windows have taken place on the lower side of the project.

