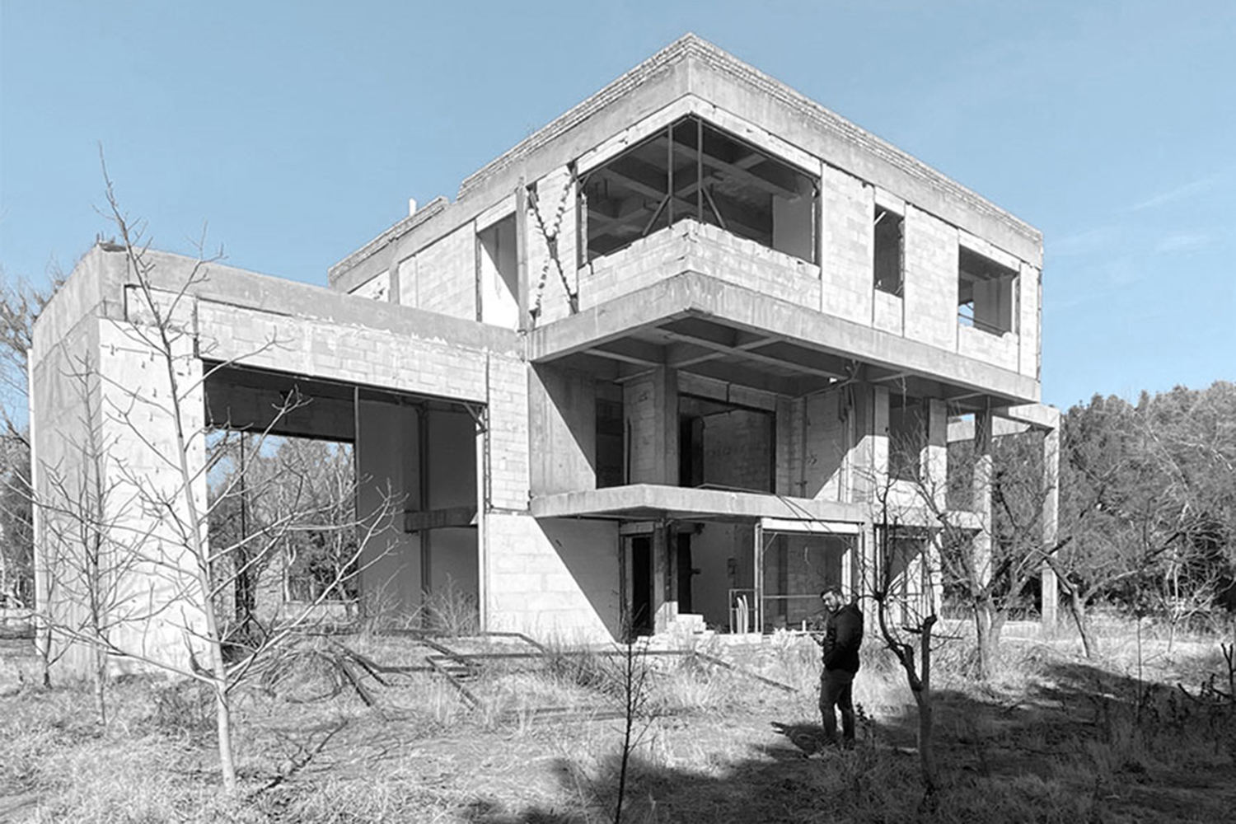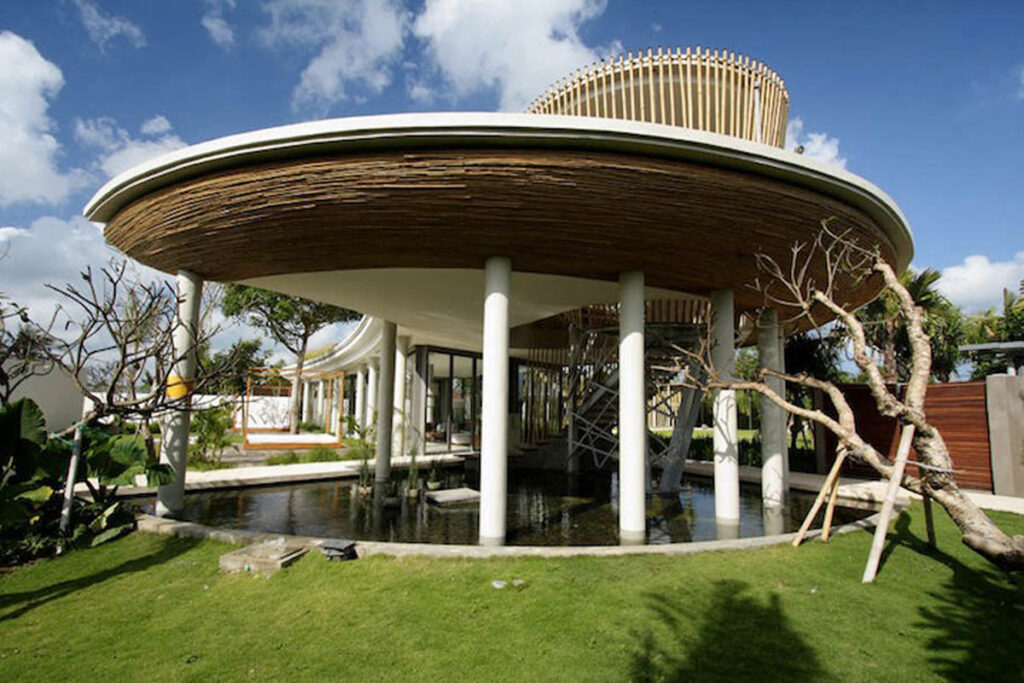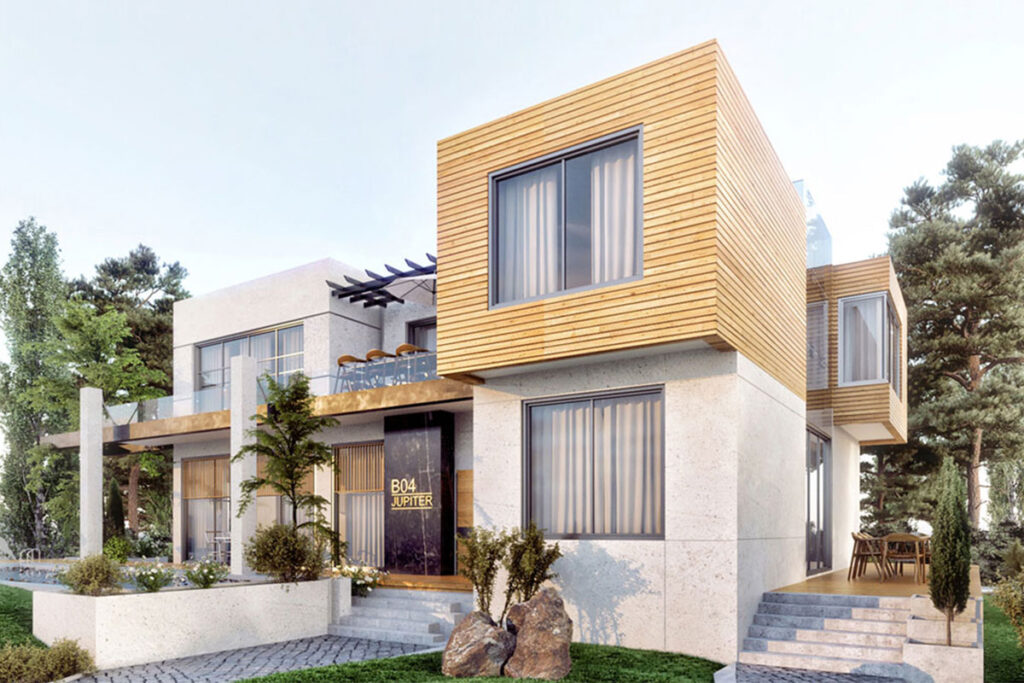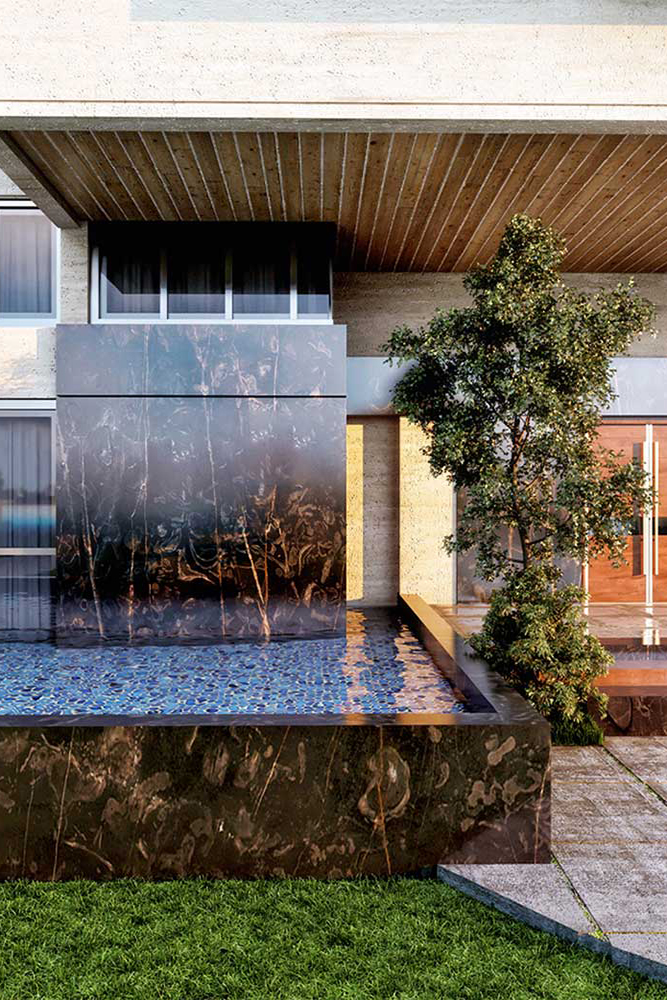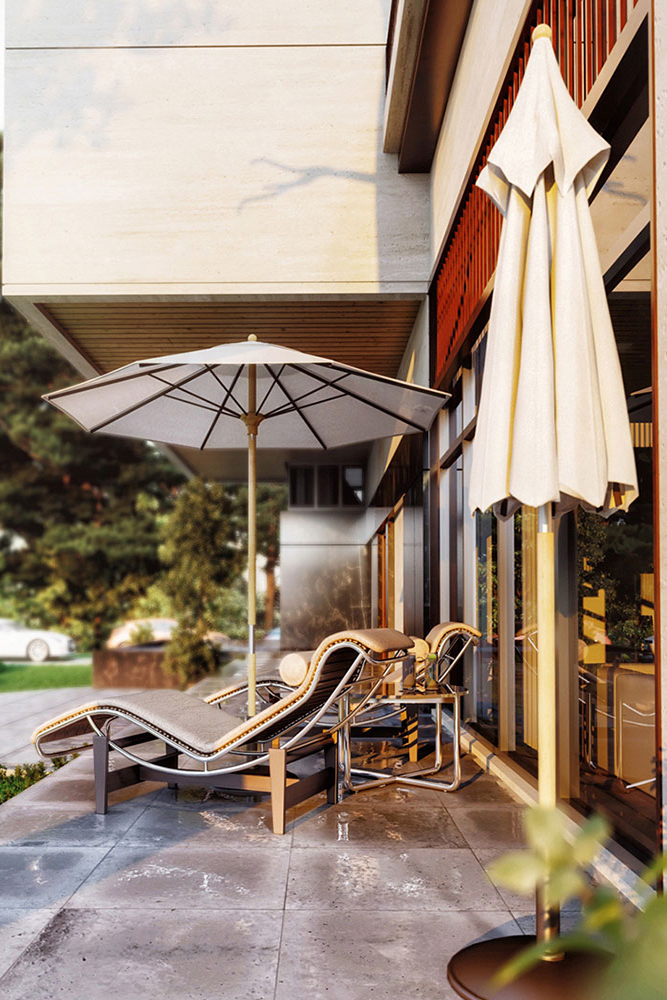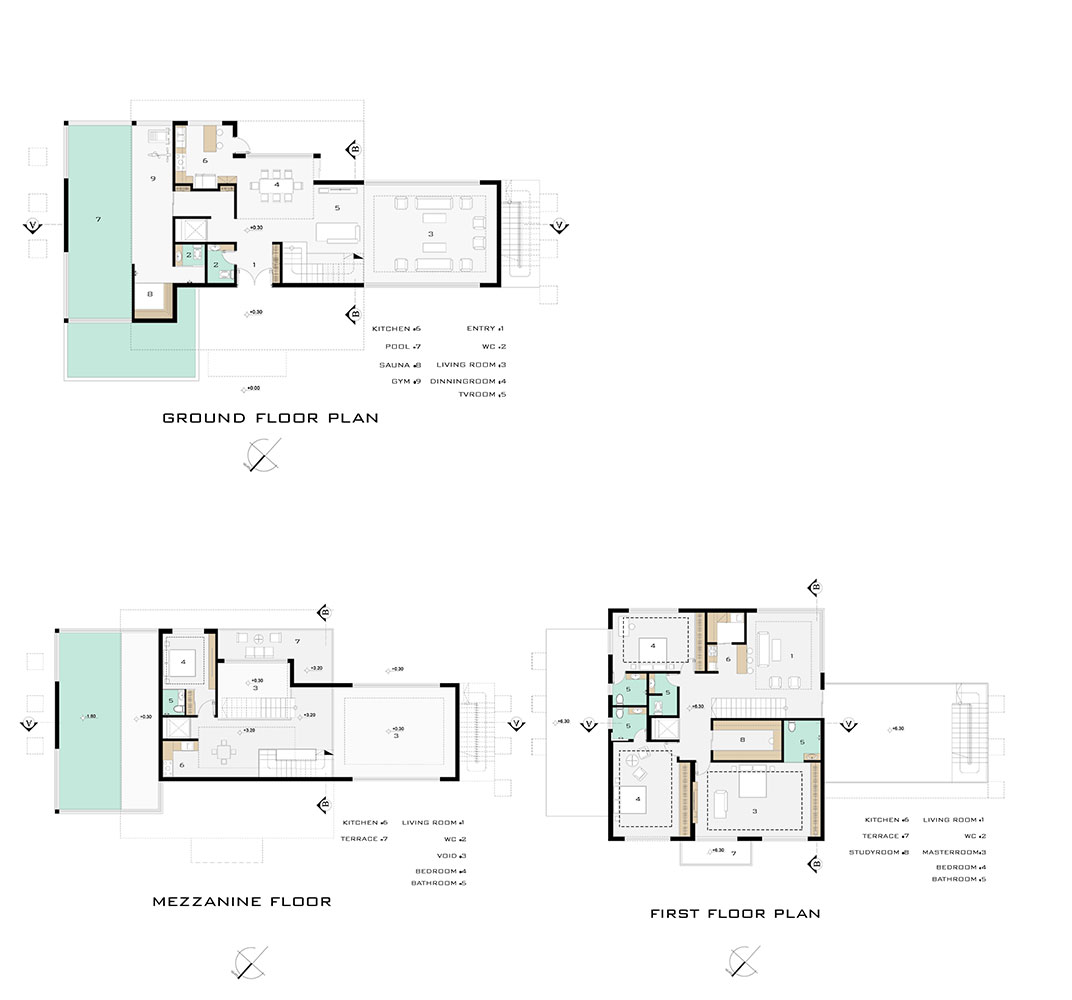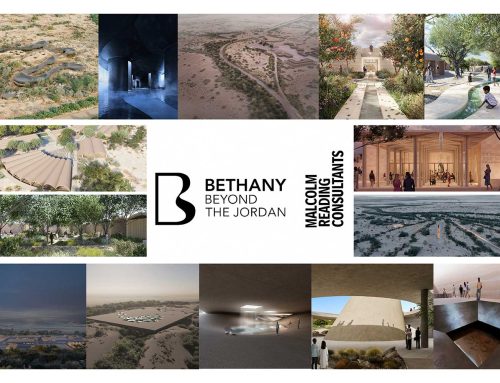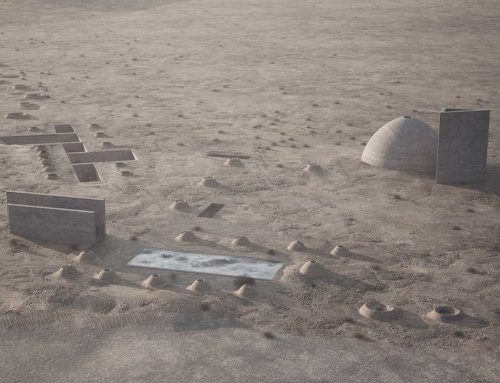ویلا استوار، اثر محمدتقی باقری
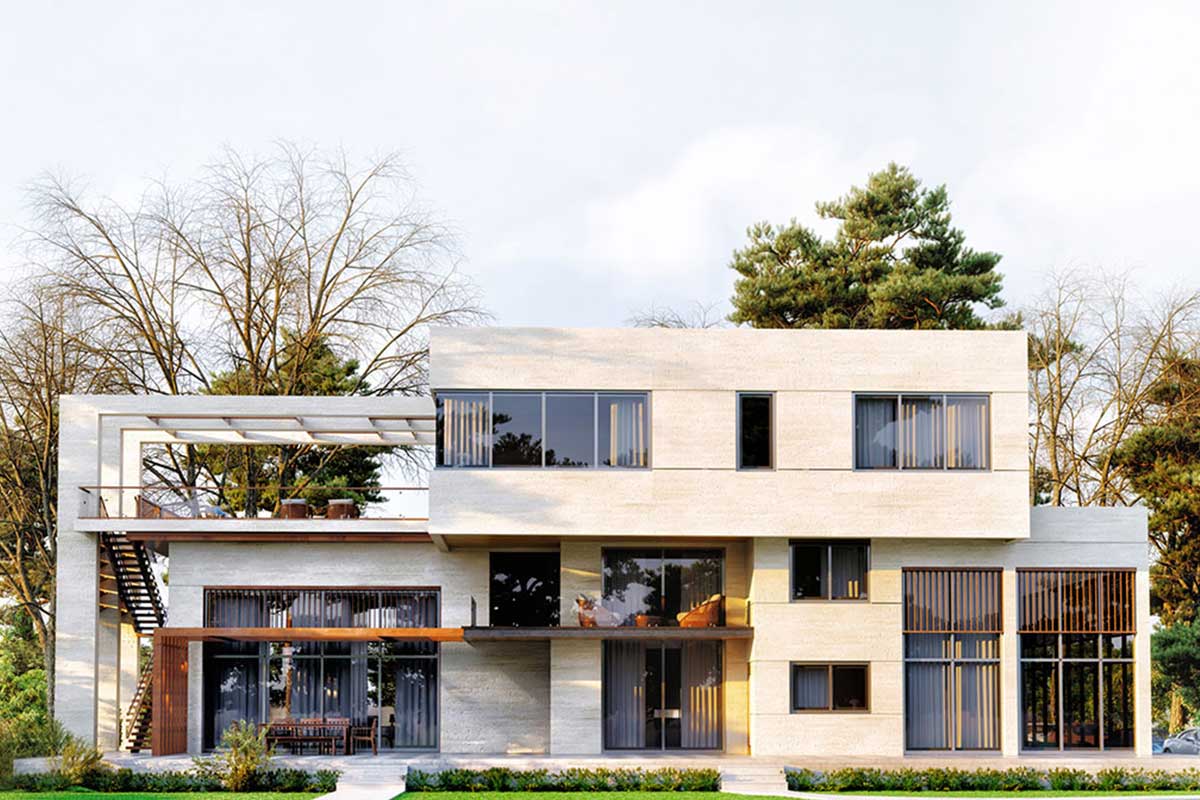
ویلا استوار
ویلای استوار در شهرک ویلایی سروستان در منطقهی فردوسی مشهد در باغی به قدمت 50 سال برای یک زوج حقوقدان و پزشک طراحی گردید. منظر عمومی سایت را درختان کهنسال کاج در پیرامون و باغ داخل سایت را درختان سیب و گردو مشجر نموده است. ساختار حجمی ویلا با هدف استفادهی حداکثری از نور جنوب و دید مطلوب به منظر کلی شهرک، در سه طبقه با کشیدگی شرقی- غربی طراحی شده است. خواستهی کارفرما مبنی بر طراحی یک ویلا برای استفاده در دورهی بازنشستگی و نقل مکان دائمی به ویلا برای زندگی، ضرورت پرداختن به فضاهای متنوع و جزئیات را ایجاد نمود.
تفکیک حریم فضای خصوصی در طبقهی اول از فضای عمومی در طبقهی همکف توسط نیمطبقه به عنوان فصل مشترک و عامل اتصال دو طبقه انجام شده است. سازماندهی لایه لایهی فضاها، فضاهای تابستاننشین و زمستاننشین را در دیاگرام حرکتی فضایی طرح ایجاد نمود. تنوع در فضاهای جمعی ویلا و دیدهای مختلف در تراسهای طبقات، دیدهای مطلوبی را به ساختار حجم و سیالیت فرم را ایجاد نمود. خوابهای مستر چهارگانه، فضاهای نشیمن متعدد، پذیرایی با ارتفاع بلند، مطبخ و غذاخوری همراه با استخر سرپوشیده و سونا بخار عملکردهای اصلی این بنا را تشکیل داده است. پیشآمدگی 4 متری و حرکت پوترهای مکمل حجم در ساختار سازهای حجم، نمادی از استواری فرم است.
کتاب سال معماری معاصر ایران، 1399
___________________________
عملکرد: مسکونی
_______________________________________
نام پروژه-عملکرد: استوار، ویلا
شرکت-دفتر طراحی: دفتر معماری محمدتقی باقری و همکاران
معمار اصلی: محمد تقی باقری
همکاران پروژه: محمد جوکار، رضا صحنی، شهرزاد طوسی، منصوره درمحمدی
طراحی و دکوراسیون داخلی: محمد تقی باقری
کارفرما: حسین اربابی
مجری: محمد احمدی، مهدی اسدزاده
سیستم تهویه مطبوع، نوع سازه: چیلر، بتنی قاب خمشی
آدرس پروژه: مشهد، اراضی فردوسی
مساحت کل- زیربنا: 2000 مترمربع، 540 مترمربع
تاریخ شروع و پایان ساخت: 1400-1396
وبسایت: ArchBMT.com
ایمیل: info@archbmt.com
OSTVAR VILLA, Mohammad Taghi Bagheri

Project Name: Ostovar \ Function: Villa
Company: ABMT Office \ Lead Architects: Mohammad Taghi Bagheri
Design Team: Mohammad Jokar, Reza Sahni, Shahrzad Toosi, ManSoure Dormohamadi
Interior Design: Mohammad Taghi Bagheri
Executive Engineer: Mohammad Ahmadi, Mahdi Asadzadeh
Structure: Concrete- flexural frame \ Mechanical Structure: Chiller
Area of constriction: 540 Sq.m \ Total Land area: 2000 Sq.m
Location: Mashhad, Ferdowsi district \ Client: Hossein Arbabi \ Date: 2017- 2021
Website: Www.ArchBMT.com
Email: info@archbmt.com
the OSTVAR villa, located in Sarvestan villa town in Ferdowsi district of Mashhad, was designed in a 50-year-old garden for a couple, a lawyer and a doctor. The general view around the site is made of old pine trees while the garden inside the site is planted with apple and walnut trees. The architectural structure of the villa is designed in three floors with east-west extension with the aim of maximum use of south sunlight and favorable view of the villa town. The client’s request was to design a villa for use in retirement and permanent relocation to the villa for living created the need to address a variety of spaces and details.
Separation of privacy on the first floor from public space on the ground floor is done by a mezzanine which acts as an intersection between the two floors. Layered organization of spaces created summer and winter side spaces in the spatial circulation diagram of the design. Variety in the interactive spaces of the villa and different views due to the terraces of the floors created favorable views of the building and fluidity of the form. Four master bedrooms, multiple living spaces, a kitchen and dining area with an indoor pool and a sauna are the main functions of this building. The 4-meter protrusion and the movement of the building complementary putters is a symbol of the stability of the form.
در حال ساخت
