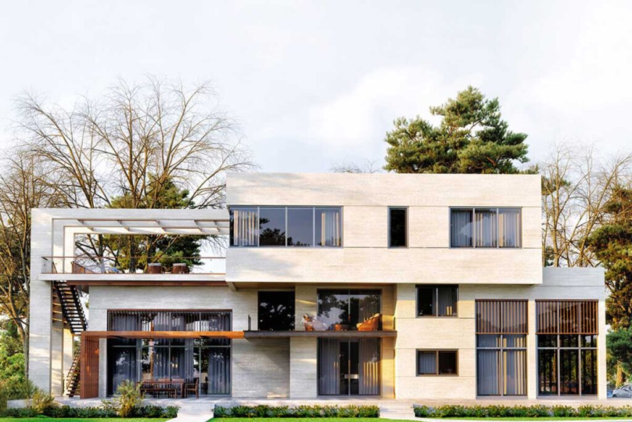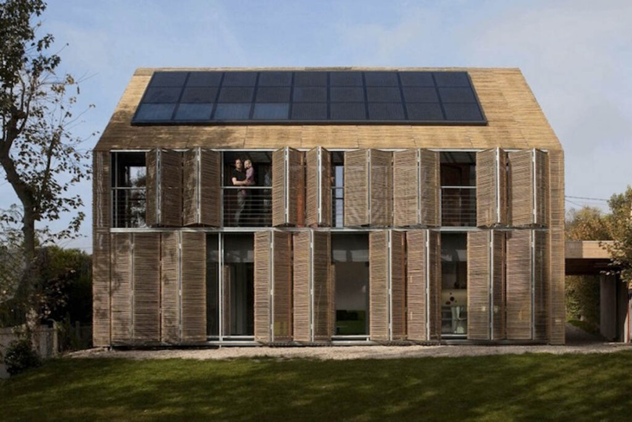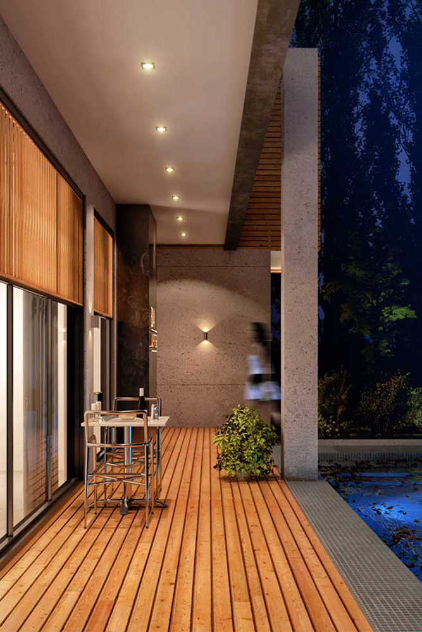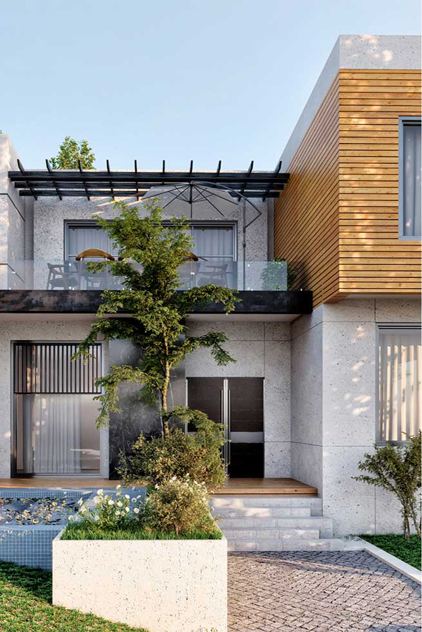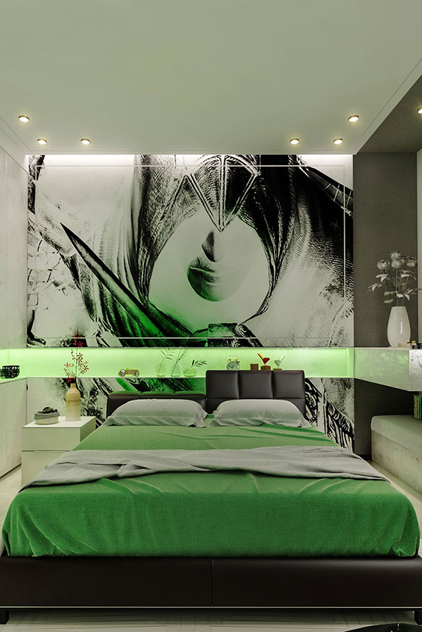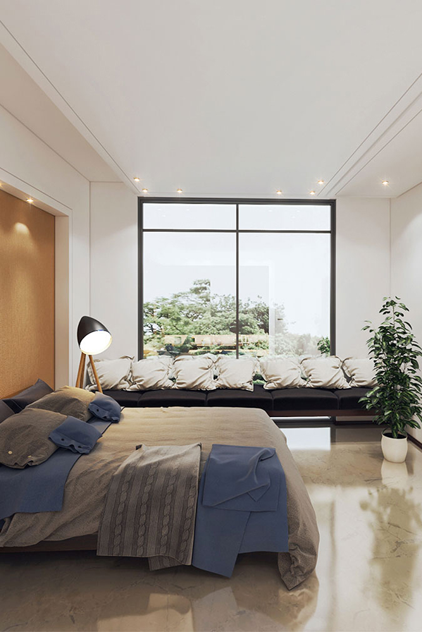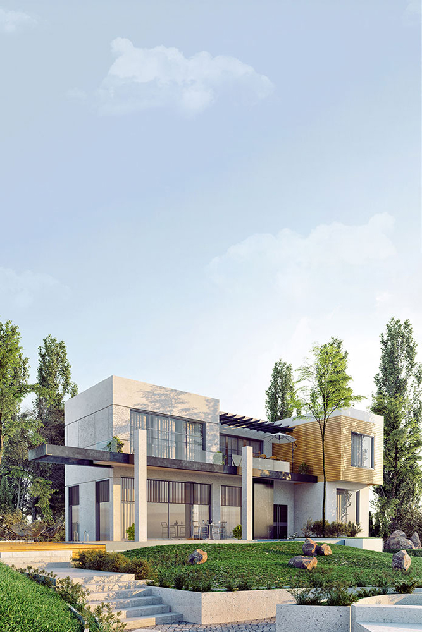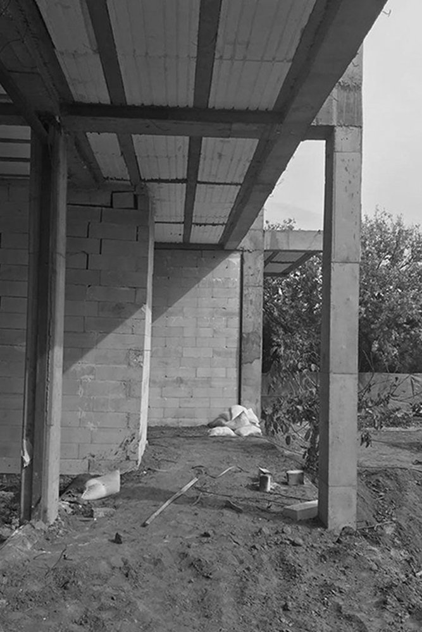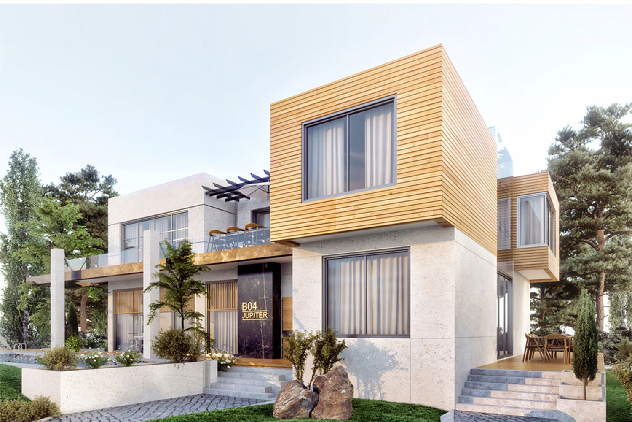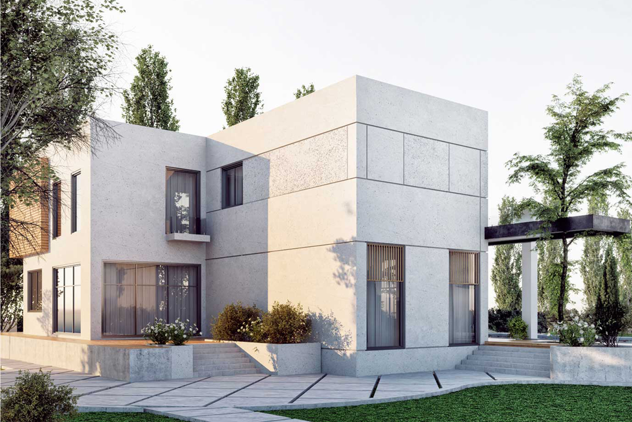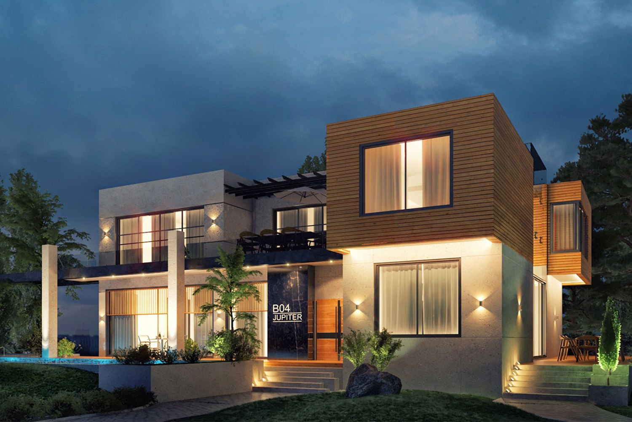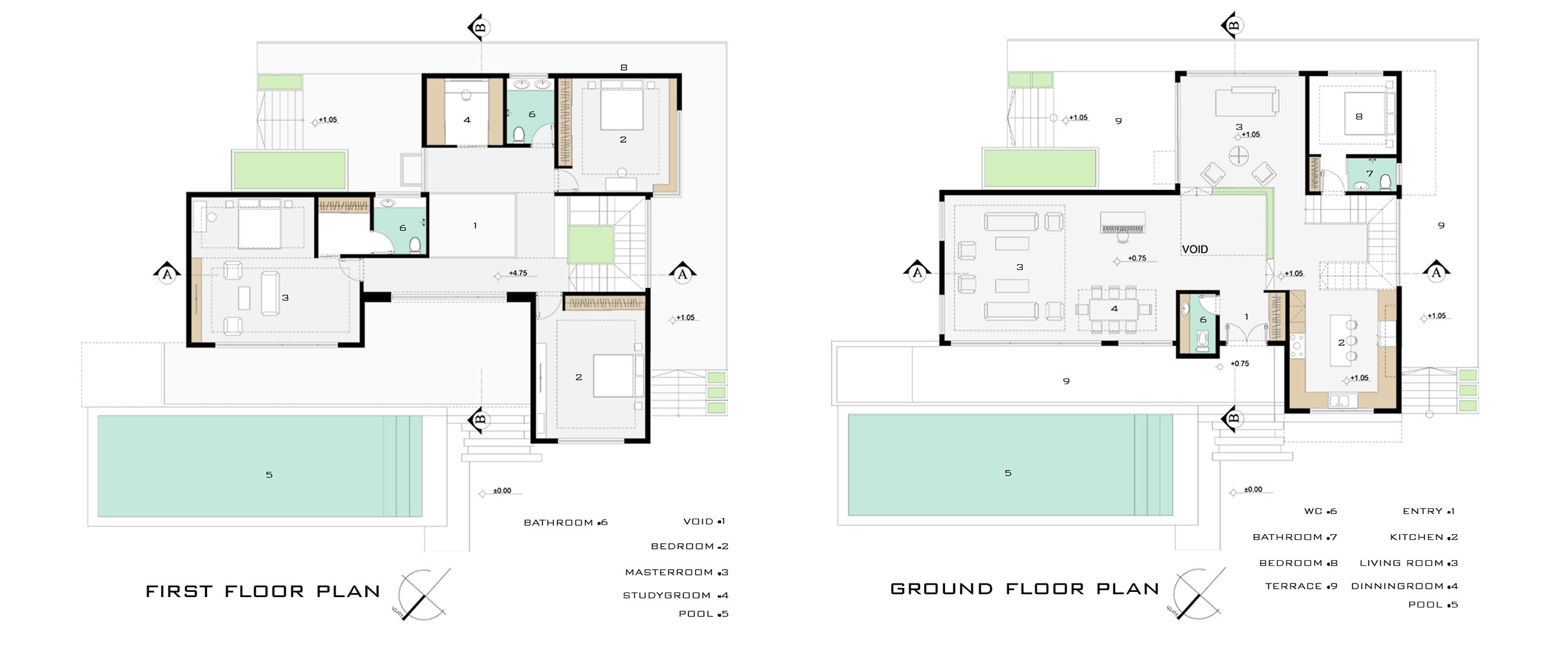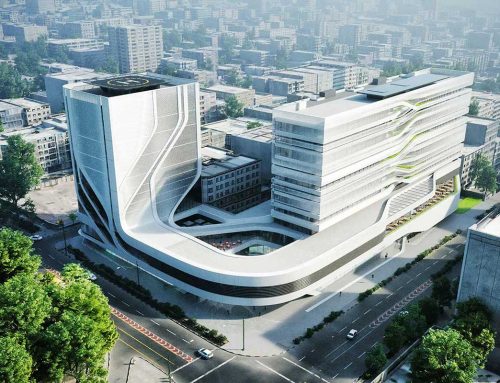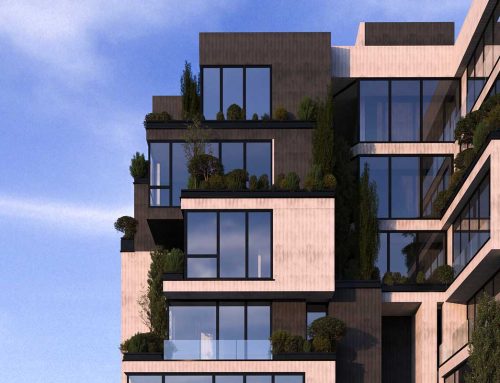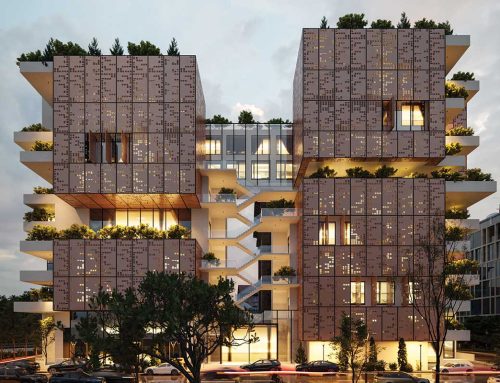ویلای آخر هفته، اثر محمدتقی باقری
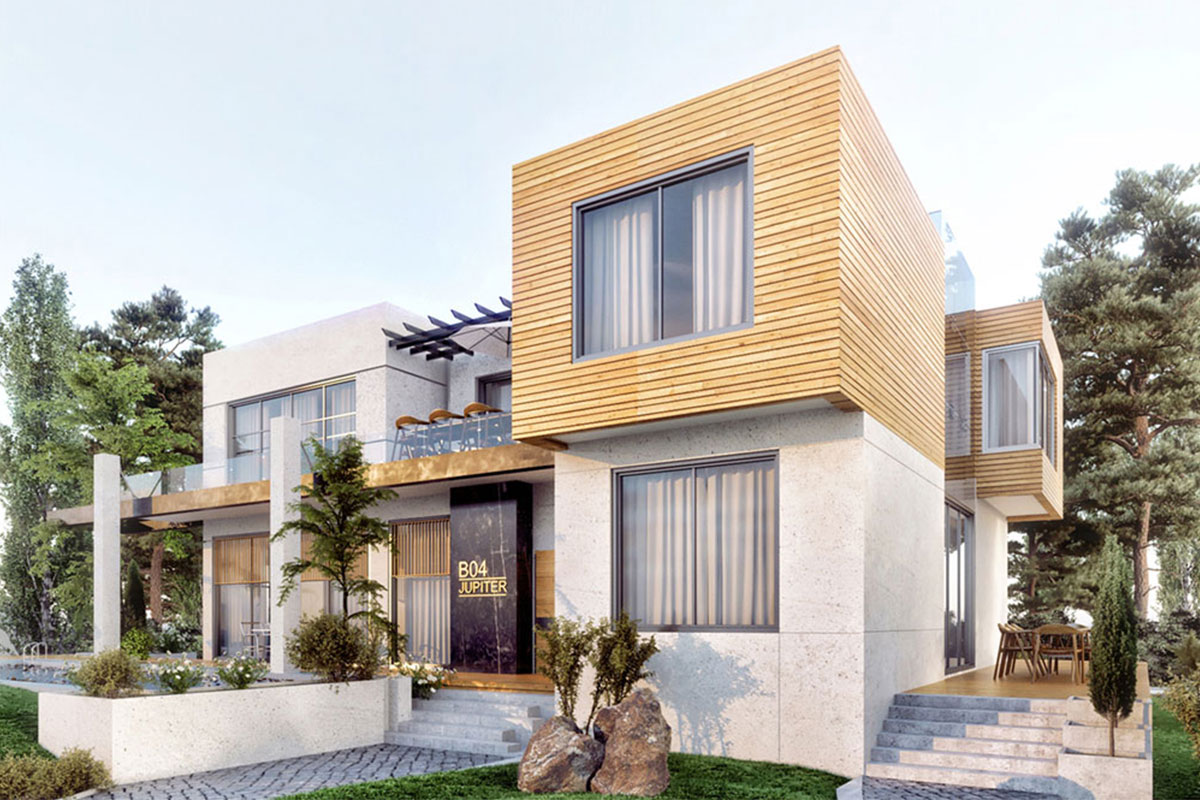
ویلای آخر هفته
ویلای آخر هفته، در مجموعه ویلایی سروستان در منطقهی فردوسی مشهد قرار گرفته است موقعیت قرارگیری توده بنا در سایت پروژه از قبل مشخص شده و خواستهی کارفرما ایجاد فضایی مدرن برای استفادهی اعضای خانواده در آخر هفته بود.
هندسهی پروژه در راستای بهرهگیری حداکثری از منظر عمومی سایت شکل گرفت، لذا پذیرایی اصلی و نشیمن اختصاصی جهت نواختن موسیقی در طبقهی همکف و نشیمن اتاق مستر در طبقهی اول در مجاورت باغ و استخر روباز جانمایی شدند. طبقهی همکف به پذیرایی، نشیمن و آشپزخانه و خواب مهمان، غذاخوری و فضاهای خدماتی و طبقهی اول به اتاقخوابهای اعضای خانواده و تراس مشترک اعضای خانواده اختصاص داده شد. عنصر نمادین تراس معلق با عرشه فولادی به صورت المان نما با کارکرد ارتباطی بین فضای خواب والدین و نشیمن، نقش خود را ایفا میکند.
کتاب سال معماری معاصر ایران، 1399
____________________________
عملکرد: مسکونی
_______________________________________
نام پروژه-عملکرد: آخر هفته، ویلا
شرکت-دفتر طراحی: دفتر معماری محمدتقی باقری و همکاران
معمار اصلی: محمد تقی باقری
همکاران پروژه: مونا بهلور، محمد جوکار
طراحی و دکوراسیون داخلی: محمد تقی باقری
کارفرما: محسن طبسی، راضیه رازی
مجری: مهدی اسدزاده
سیستم تهویه مطبوع، نوع سازه: مینی چیلر، بتنی قاب خمشی
آدرس پروژه: مشهد، اراضی فردوسی
مساحت کل-زیربنا: 2000 مترمربع، 350 مترمربع
تاریخ شروع و پایان ساخت: 1396-1400
وبسایت: ArchBMT.com
ایمیل: info@archbmt.com
WEEKEND VILLA, Mohammad Taghi Bagheri

Project Name: Akhar-e-Hafte \ Function: Villa
Company: ABMT Office \ Lead Architects: Mohammad Taghi Bagheri
Design Team: Mona Bohlour, Mohammad Jokar
Interior Design: Mohammad Taghi Bagheri
Executive Engineer: Mahdi Asadzadeh
Structure: Concrete- Flexural Frame \ Mechanical Structure: Mini Chiller
Area of Constriction: 350 Sq.m \ Total Land area: 2000 Sq.m
Location: Mashhad, Ferdowsi District \ Client: Mohsen Tabasi, Razieh Razi \ Date: 2017- 2021
Website: Www.ArchBMT.com
Email: info@archbmt.com
the AKHAR-E-HAFTE (weekend) dacha is located in Sarvestan villa complex in Ferdowsi area of Mashhad. The location of the mass on the project site has been determined in advance and the client wanted to create a modern space for family members to use on the weekend.
The geometry of the project was formed in order to use the most of the general view of the site, so the main living room and the private living room for playing music on the ground floor and the master living room on the first floor were located next to the garden and outdoor pool. The ground floor is dedicated to the main and private living rooms, kitchen and guest bedroom, dining room and service spaces while the first floor includes the family members ‘bedrooms and the family members’ shared terrace. The symbolic element of the suspended terrace with a steel deck in the form of an element plays its role with the function of communication between the master bedroom and the living room.

