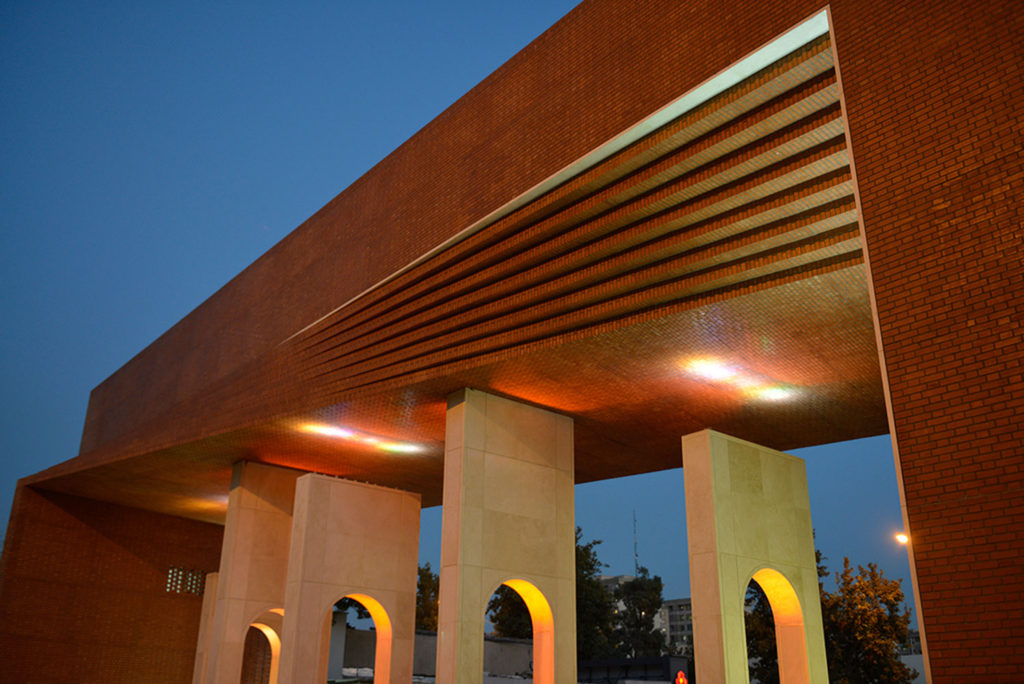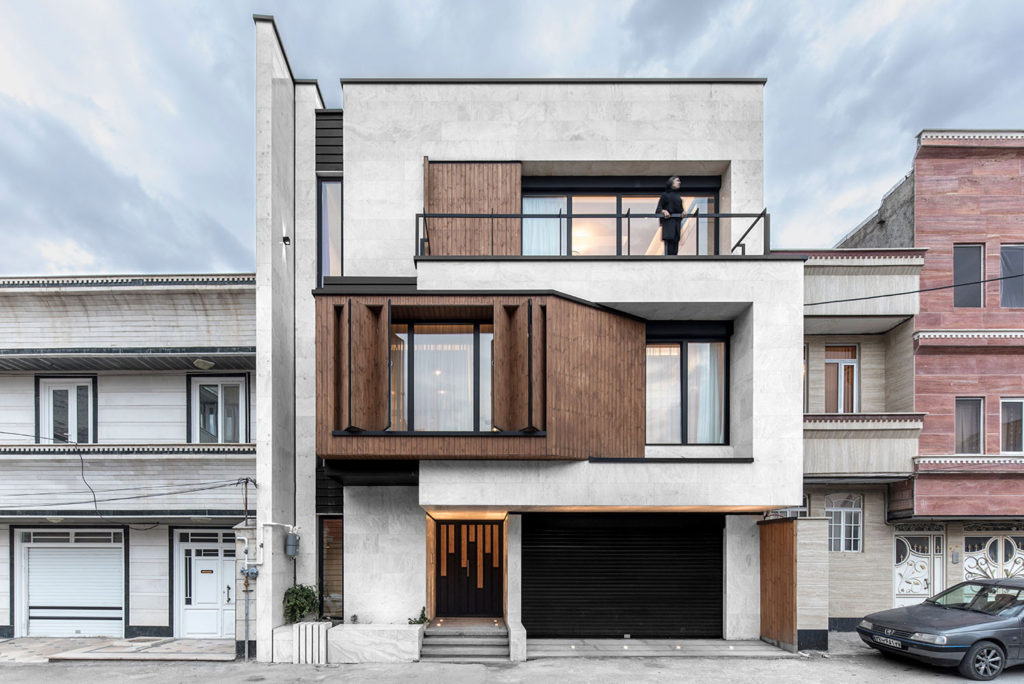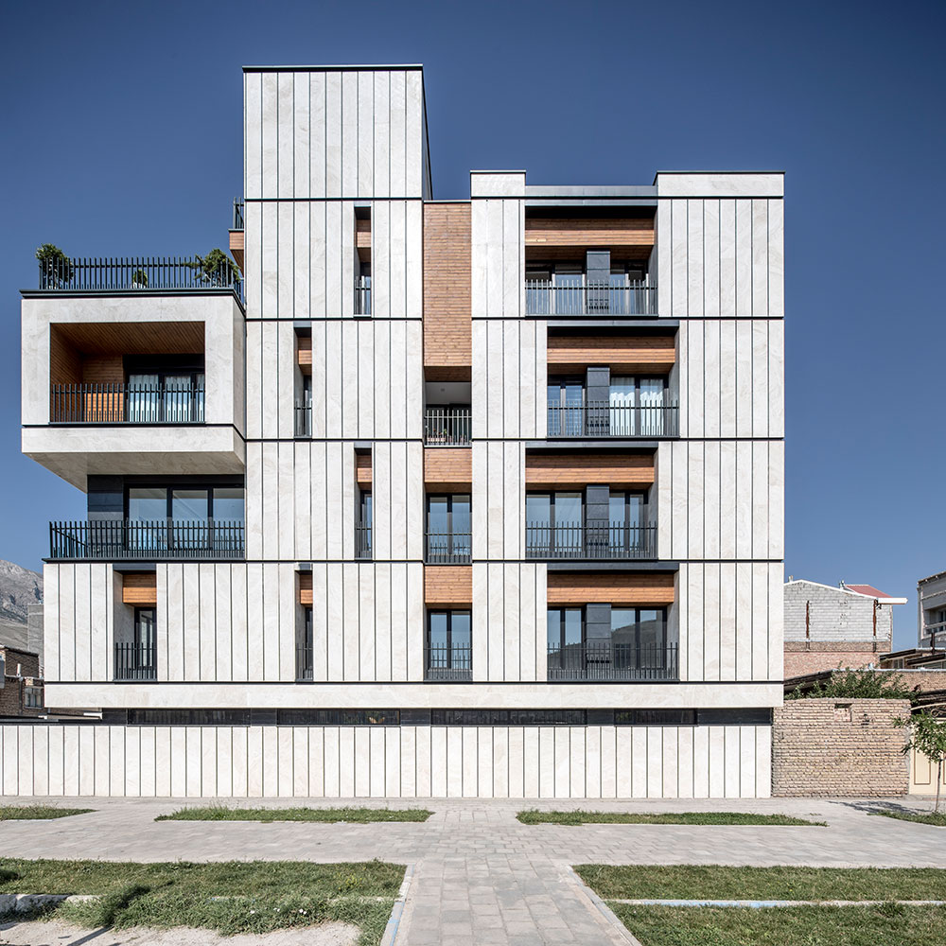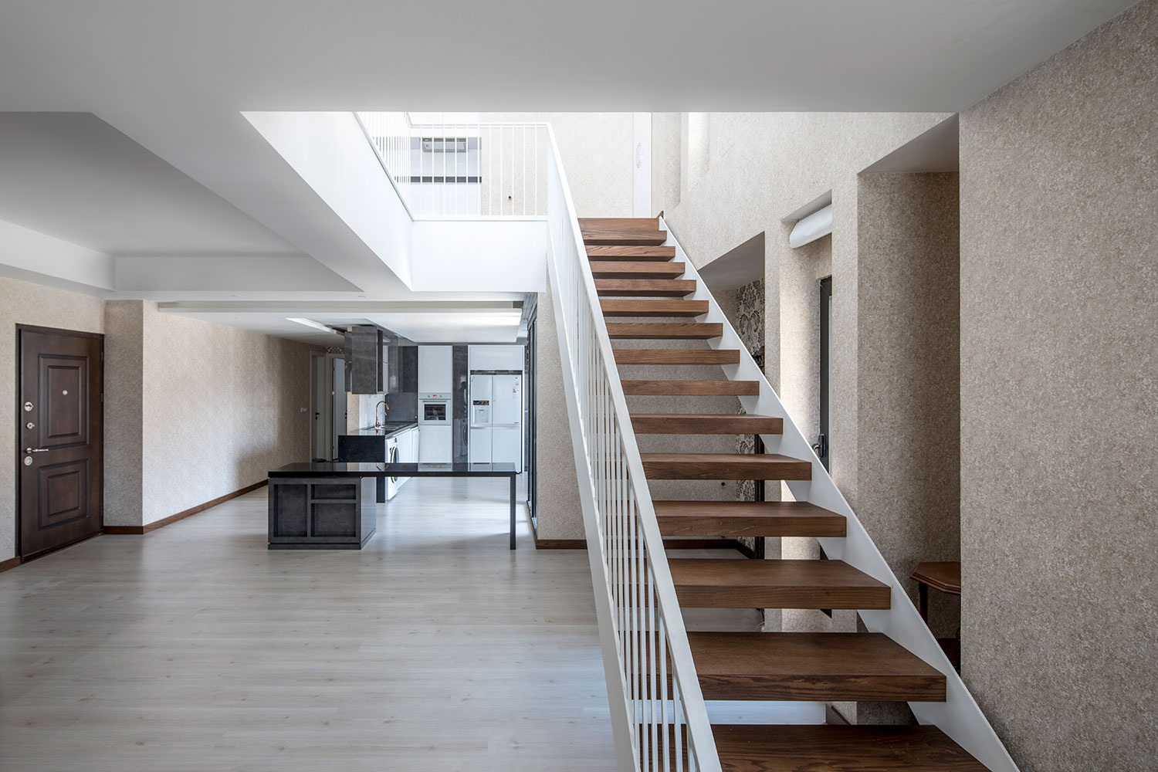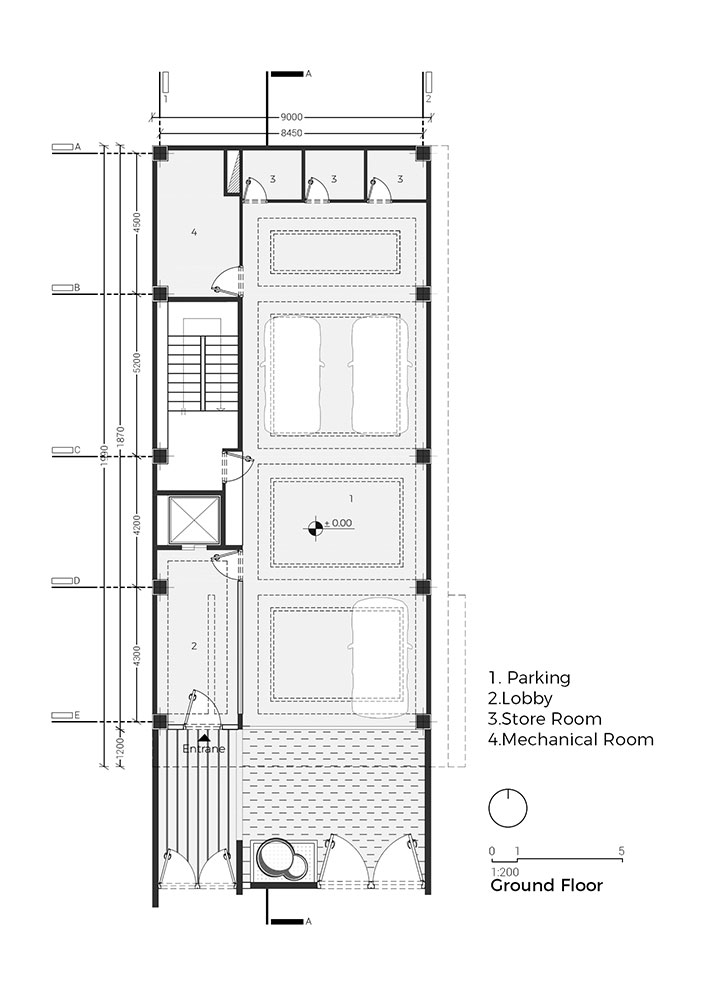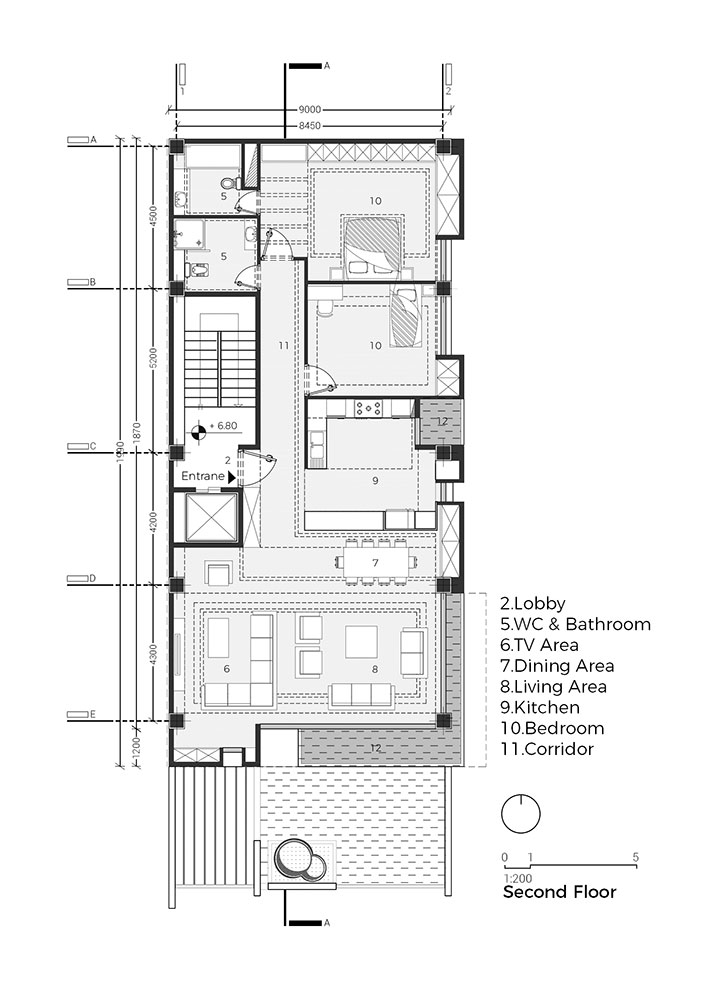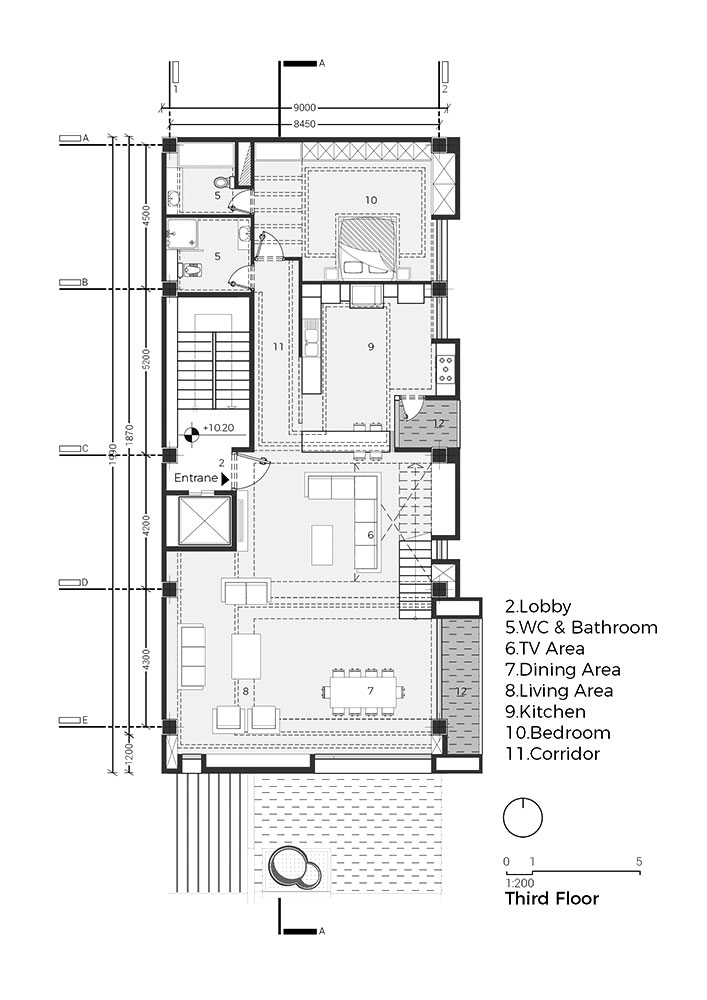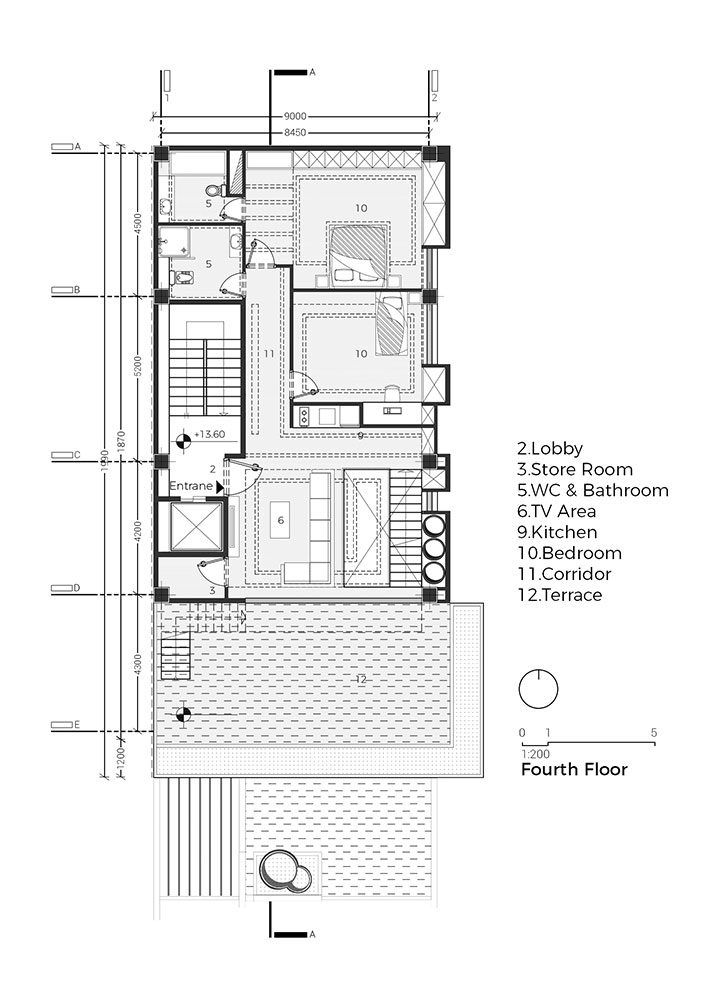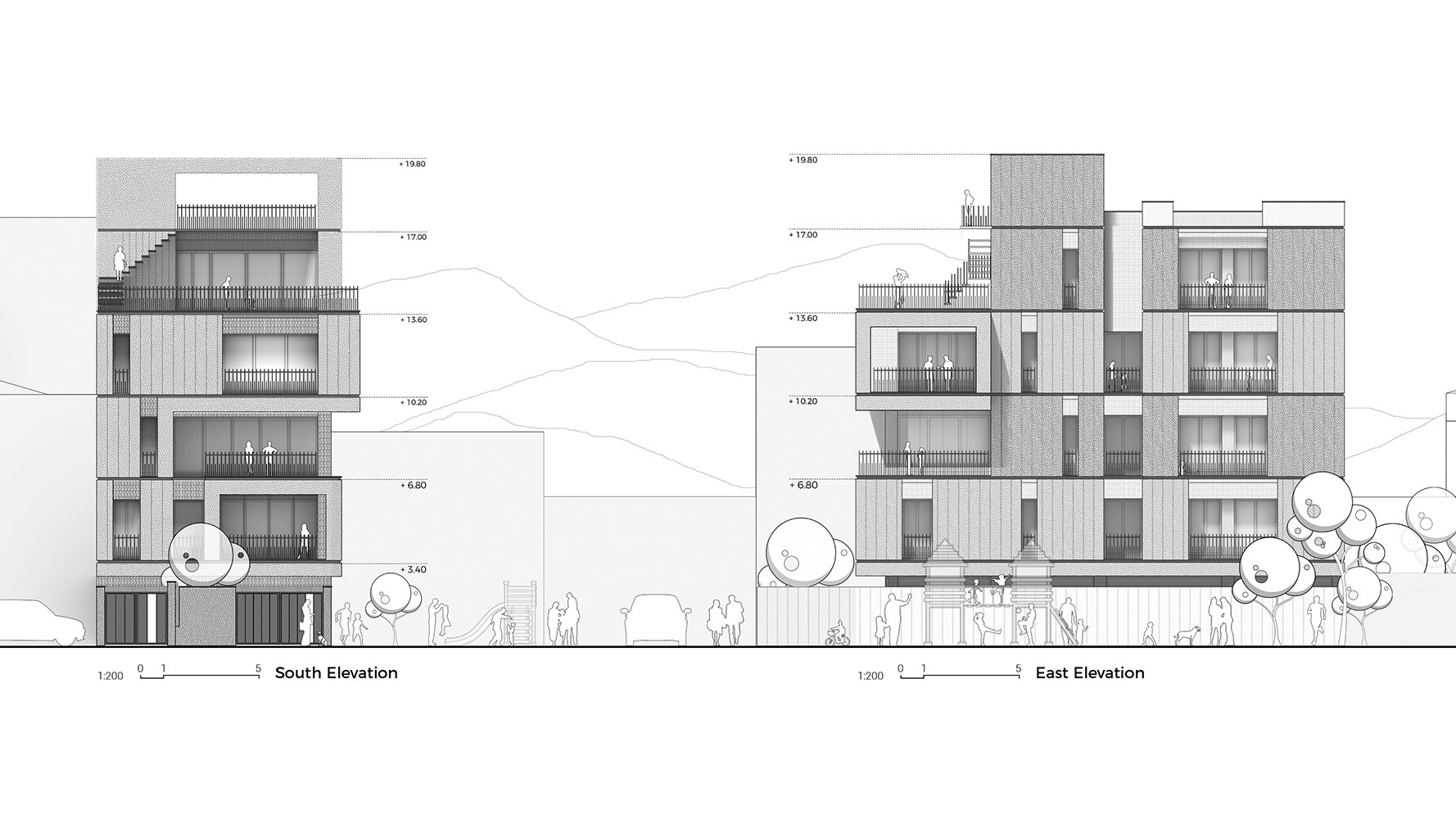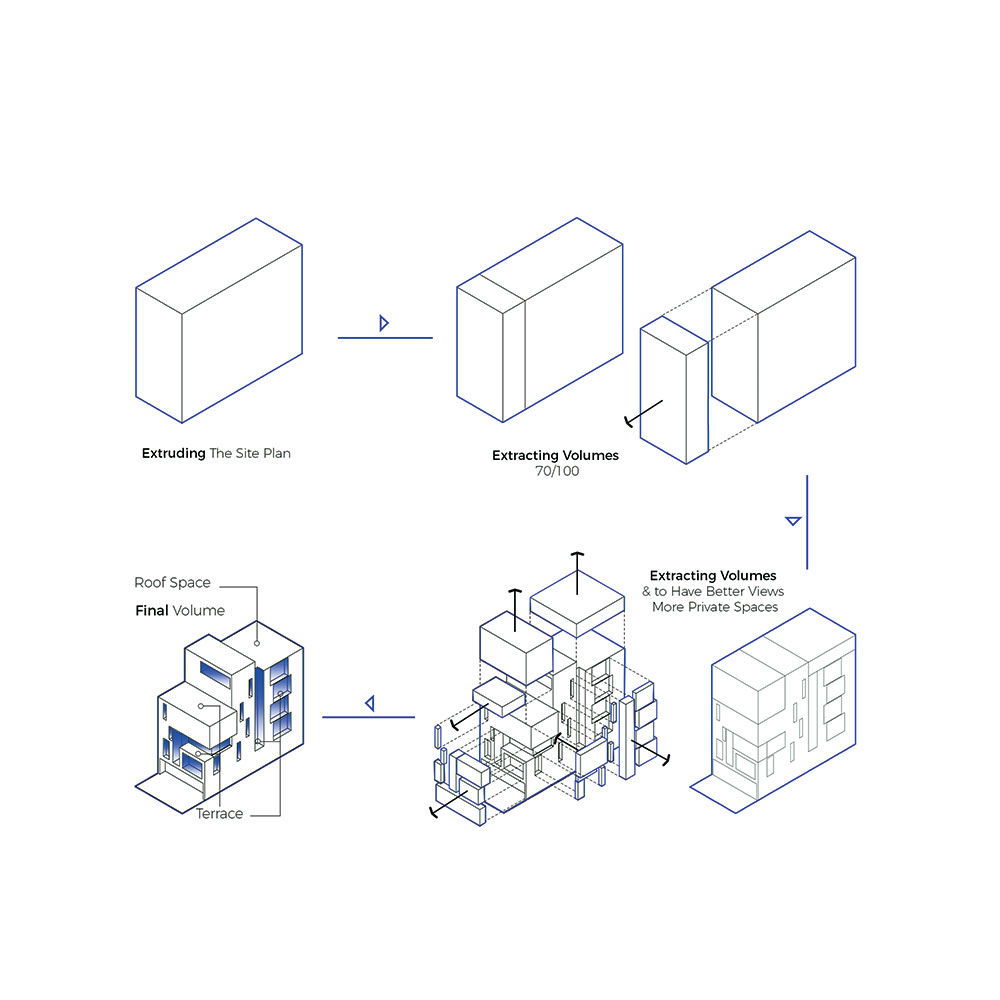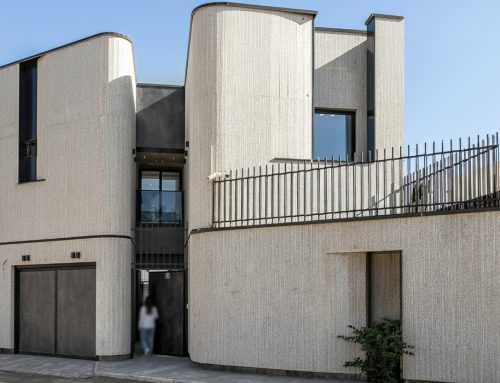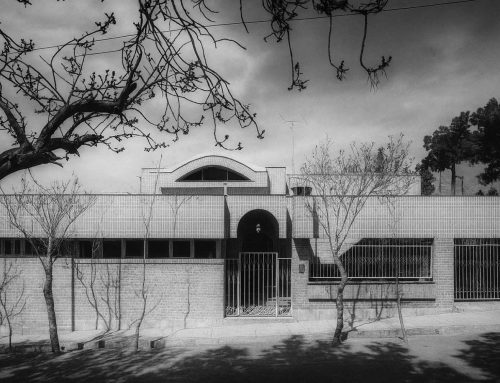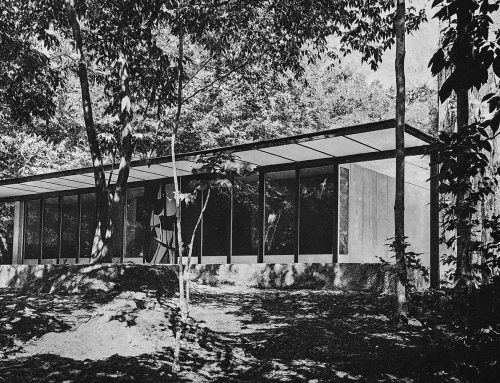هم سایهی پارک، اثر رضا اسدزاده و شبنم خلیلپور
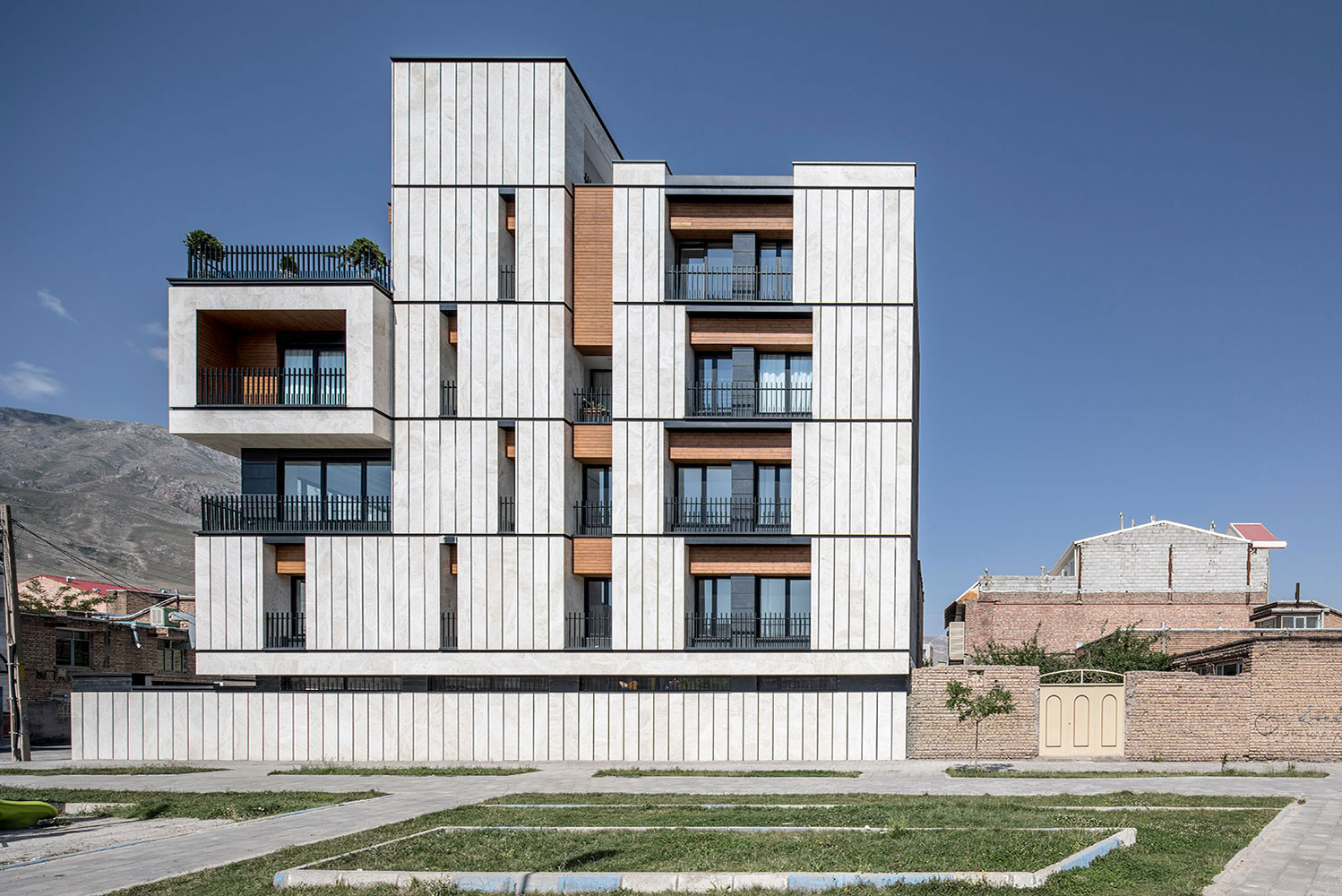
هم سایهی پارک در شهر مرزی ماکو طراحی و ساخته شده است. ساختمان، جایگزین خانهی قدیمی صاحبخانه در همان زمین است. ابعاد زمین 9×22 مترمربع بود، که ضلع 22 متری آن همجوار با پارک محله با عدم دسترسی به آن واقع شده است، در واقع موقعیت مکانی پروژه، همسایهی پارک محلهای در این شهر میباشد.
اولویت اول طراحی، نحوهی تعامل و ارتباط با پارک بود؛ ارتباط دو سویه بین پارک و بنا موجب طراحی بنایی با تراسهایی رو به پارک شد. اجزایی همچون نور، دید، تناسبات و ترکیب بیشتر دیده شد؛ بنابراین تنوع مصالح و جزئیات را کم کردیم. میخواستیم پیچیدگیها را پالایش کنیم ولی رسیدن به سادگی کار چندان سادهای نبود، سازماندهی فضای داخل بر اساس میزان دید به پارک و دیده شدن از پارک شکل گرفت. در نتیجه بنا به عنوان یک کلیت یکپارچه، در ترکیبی از فضای باز، نیمه باز و بسته در نظر گرفته شد. مسئله ی مهم دیگر، قابلیت استفاده از فضای ایوان در کاربردی قابل انعطاف در ارتباط با فضای درون و بیرون بنا بود.
بنا در 4 تراز طراحی شد که شامل فضاهای زیر است:
همکف: پارکینگ، لابی، تاسیسات و انباری
طبقه ی اول و دوم هر یک واحدی دوخوابه برای اقامت فرزندان
طبقهی سوم و چهارم به صورت یک واحد سه خوابه دارای یک وید مرکزی که طیفی از فضاهای عمومی و خصوصی را به هم پیوند میدهد، طراحی شده است. از طریق وید و پنجره، نور جنوب و شرق به داخل منتقل شده و از طریق تراس، فضای سبز پارک به عمق خانه نفوذ کرده و در طبقهی چهارم، خانه به حیاط و حیاط به آسمان متصل شده است.
بخشی از بنا در طبقهی پنجم امتداد یافته که راهحلی در جهت تلطیف خرپشته و اتاقک آسانسور است که عموماً همچون وصلهای ناجور بر خط آسمان بناها است، و حاصل آن نظرگاهی است، که کوههای شمال و جنوب را قاب میکند و فضایی مطلوب برای نشستن ایجاد میکند.
در هم سایهی پارک، سایهی بنا به هنگام غروب بر روی پارک میافتد و فضای خوبی برای نشستن و بازی کودکان فراهم میکند، به خصوص که پوشش گیاهی بلندی برای ایجاد سایه در پارک وجود ندارد. نمای بنا جدا از ماهیت درونی ساختمان نیست. ساختمان همچون درونش ساده طراحی شده تا بدون جلوهگری کمی از آشفتگی و چهرهی کوچه کاسته و به شهر احترام بگذارد. بنا سفید و تمیز ساخته شده تا در میان انبوه تودههای قهوهای، کثیف و فرسوده، زیبا جلوه کند.
کتاب سال معماری معاصر ایران، 1398
____________________________
عملکرد:مسکونی
______________________________________
نام پروژه ـ عملکرد: هم سایهی پارک، آپارتمانی
شرکت ـ دفتر طراحی: آتلیهی مکعب سفید
معماران اصلی: رضا اسدزاده، شبنم خلیلپور
طراحی و دکوراسیون داخلی: رضا اسدزاده، شبنم خلیلپور
نوع تأسیسات ـ نوع سازه: موتورخانه ی مرکزی، اسپلیت، اسکلت بتنی
آدرس پروژه: ماکو، شهرک ولیعصر
مساحت زیربنا: 900 مترمربع
کارفرما: محمد علی ابراهیمنژاد
تاریخ شروع و پایان ساخت: بهار - زمستان 1397
عکاسی پروژه: فرشید نصرآبادی
ایمیل: reza.asadzade@yahoo.com, shabnamklpr@yahoo.com
سایت: www.whitecubeatelier.com
اینستاگرام: whitecu.beatelier@
HAM SAYEYE PARK, Reza Asadzade, Shabnam Khalilpour
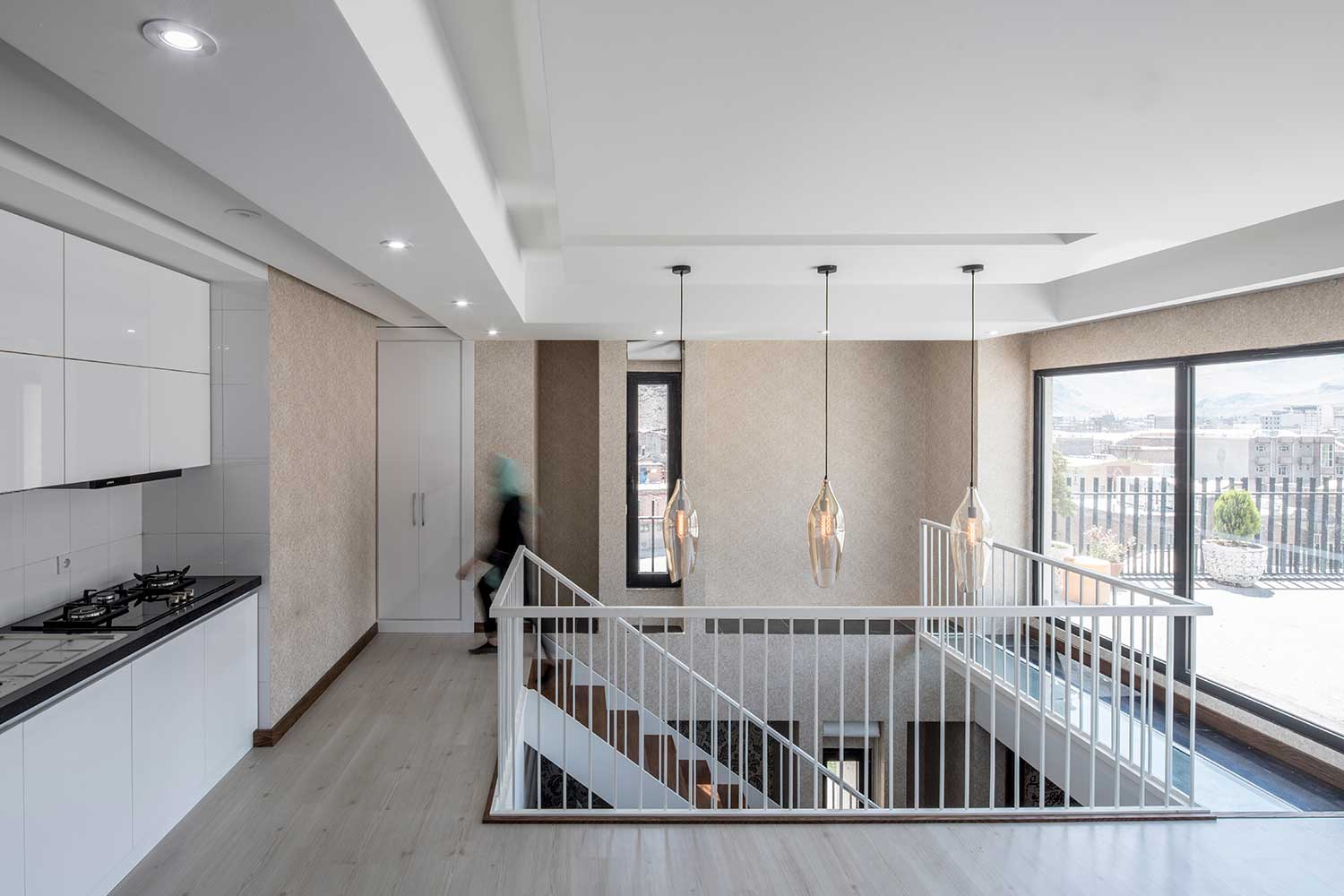
Project’s Name ـ Function: Ham sayeye park, Apartment
Office ـ Company: White Cube Atelier
Lead Architect: Reza Asadzade, Shabnam Khalilpour
Interior Design: Reza Asadzade, Shabnam Khalilpour
Mechanical Structure ـ Structure: Mechanical Room, Concrete Structure
Location: Valiasr Neighborhood, Maku, West Azarbayjan
Area Of Construction: 900 m2
Client: Mohamad Ali Ebrahimnejad
Date: 2017 - 2018
Photographer: Farshid Nasrabadi
Email: reza.asadzade@yahoo.com, shabnamklpr@yahoo.com
Ham-sayeye-park is designed and built in border city of Maku. This building as a substitution for the client’s previous house, is located in a 22*9 m2 property next to a small park. In fact the project is the neighbour of the quarter park.
Building – park interaction and relation between them was the first challenge of design. This interaction resulted in diverse balconies opening to the park. In turn the park benefits the shadow of the building at sunsets, so children can play comfortably in the park which is avid of dense greenery.
Material diversity and unnecessary details were decreased to focus on the aspects like natural light, views, proportion and composition of volumes. We were aimed to refine the complexities, but achieving purity wasn’t so easy.
Arrangement of interior spaces was organized according to view to the park and preventing being seen from park. The other affecting point was the potential of terrace function as a flexible space in relation with interior and exterior spaces. Finally the building was imagined as a cohesive whole including open, semi-closed and closed spaces.
5 floors are accommodated in 900 m2 including ground floor allocated to public space and parking, 1st & 2nd floors as flats which enriches the interaction between the occupants and spaces, and 3rd & 4th floors considered as a duplex residence with an internal void in the heart of the living space which integrates private and public spaces and allows for the interior main living rooms to fully benefit from the sunlight and the stunning view over the nearby park. 4th floor is the junction point where the building connects to open space and the open space connects to the sky… .
Each area within the space well integrates with nature. Besides, its eastern and southern French window introduces the natural light into the interior, allowing the coexistence and dialogue between the spaces and daylight as well as ventilation. The staircase is made of oak wood, which separates the private and public parts of the entire space and strengthens the connection between different floors with its warm textures. The residence provides a cosy living environment, where the occupants can enjoy various activities.
An extra volume on the roof is attached to 5th floor to embrace stairway and elevator box which generally attaches in an unsightly manner to the roofs. It forms a belvedere to look at the stunning views over northern and southern mountains.
The appearance of the building is a reflection of the interior spaces. The project is designed in a simple way not to impose chaos to the urban context but to respect the surrounding built environment. It is white and well-polished to appear eye-catchingly among all the old brown mass around.
The façade material is utilised in rhythm with a graphic pattern of vertical openings and framings. All apartments are accompanied with either a generous balcony or terrace. Likewise, it also adds a semi-transparent extension of the apartments that embrace privacy as well as providing an active and living façade.
مدارک فنی

