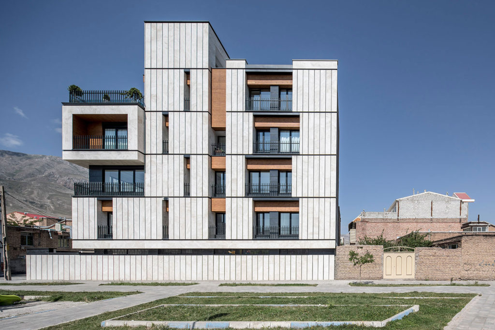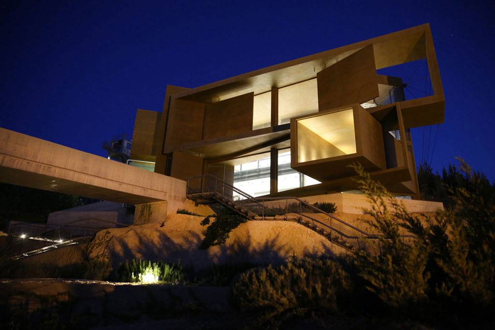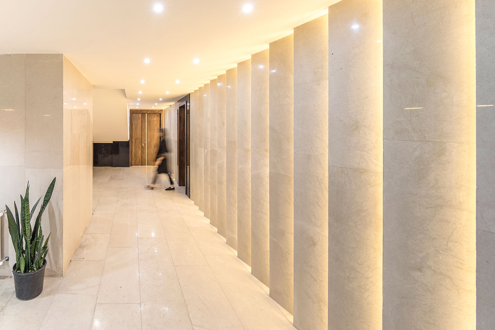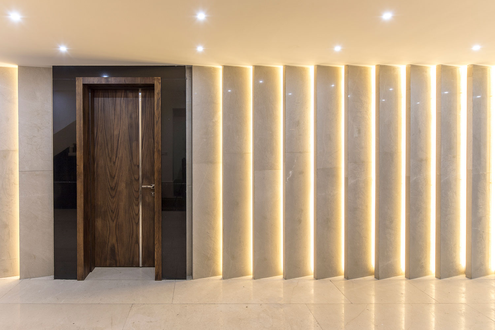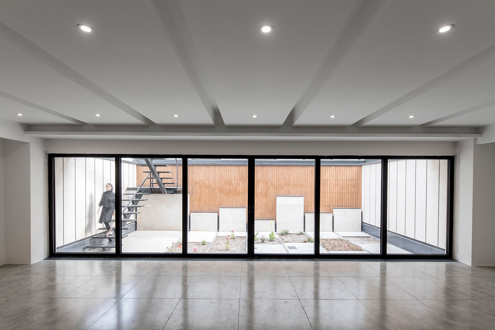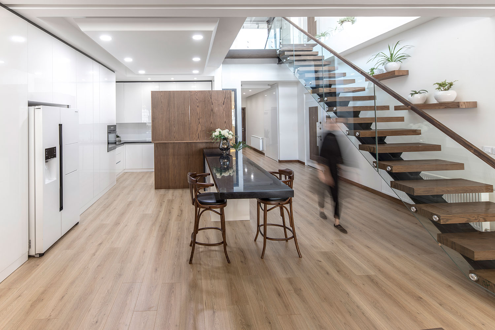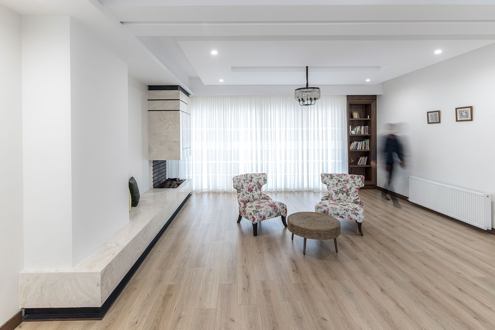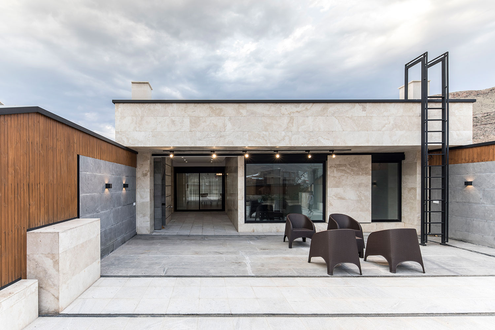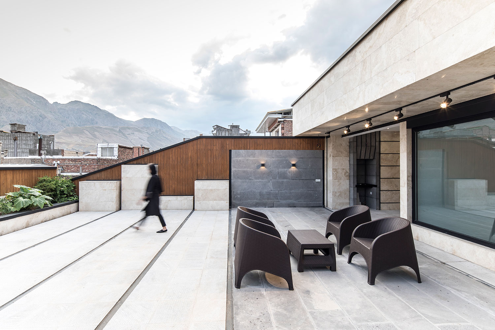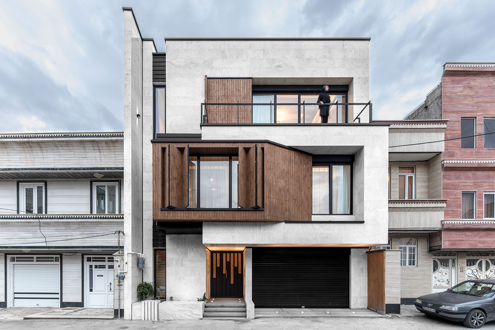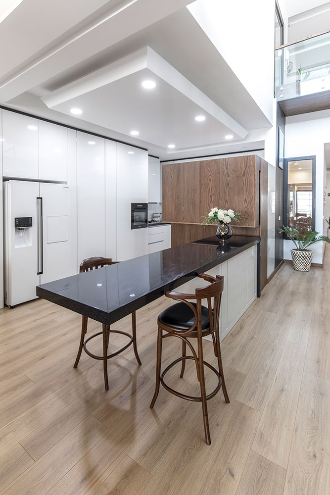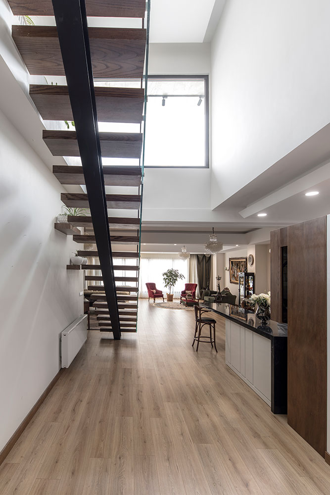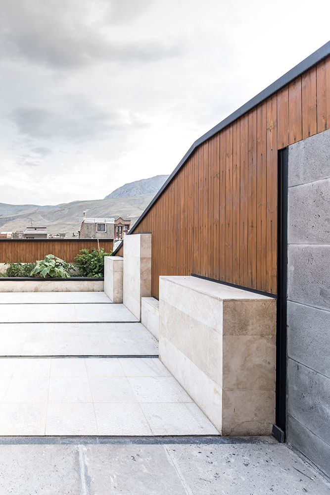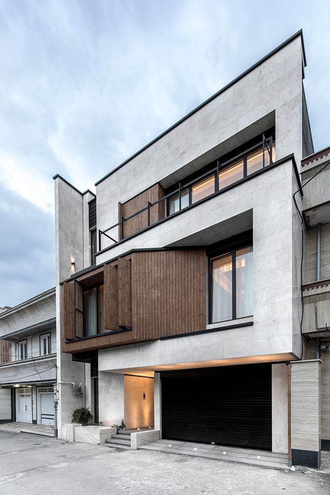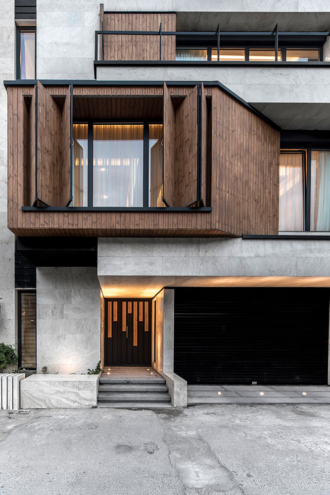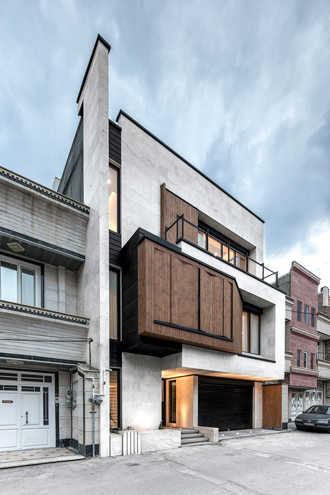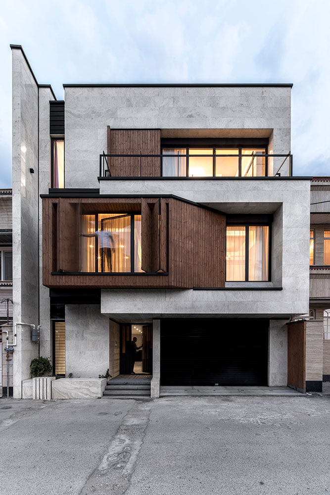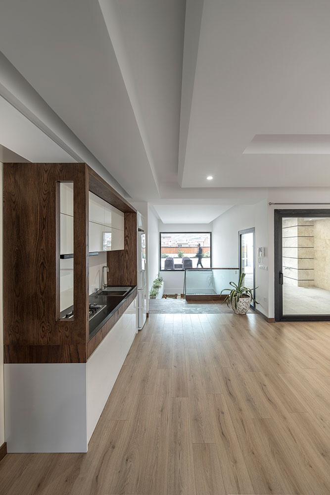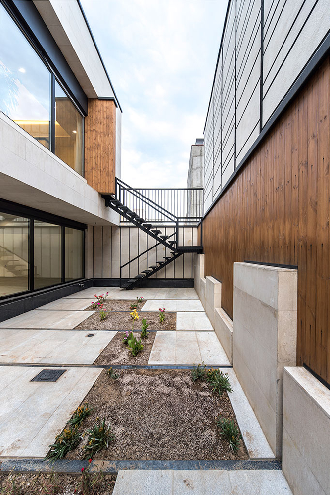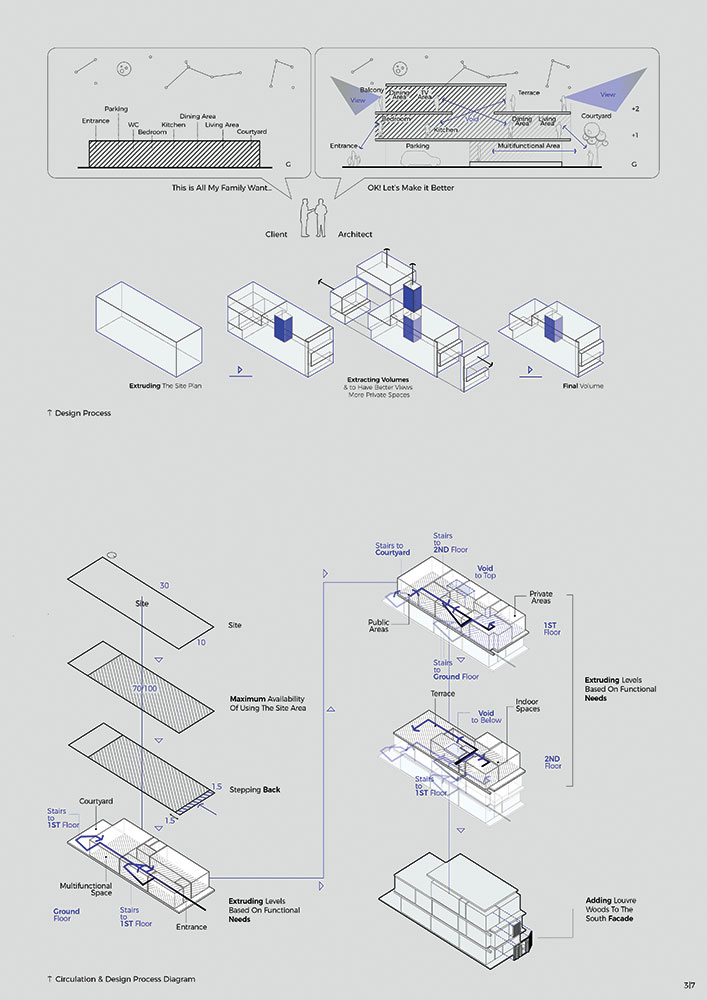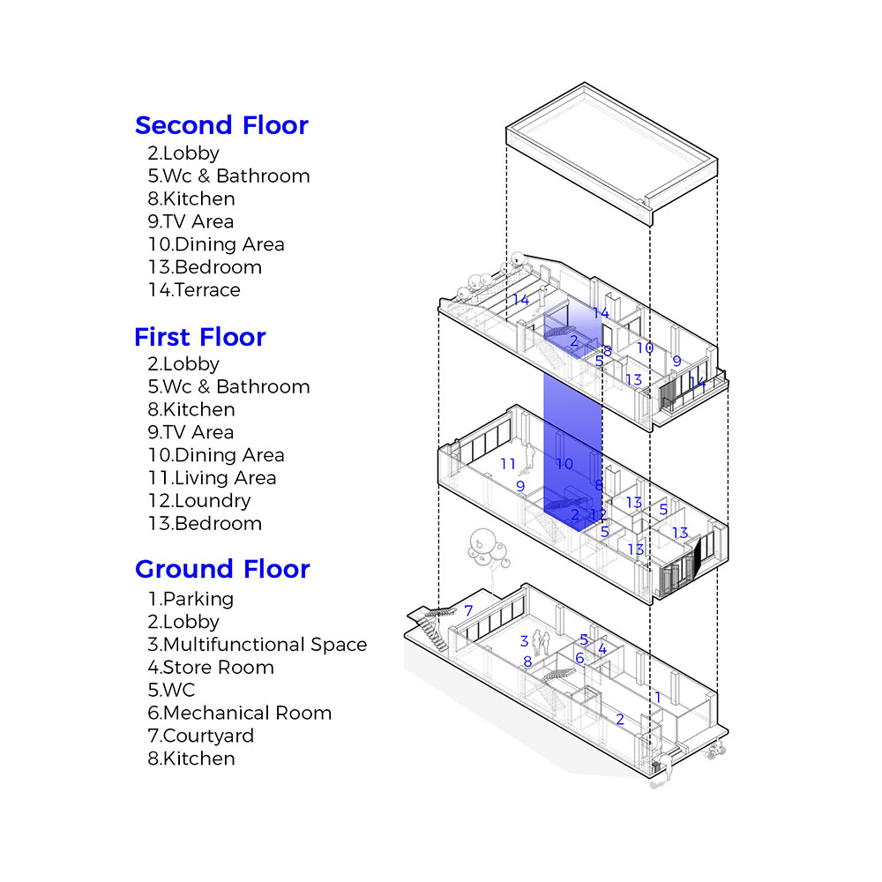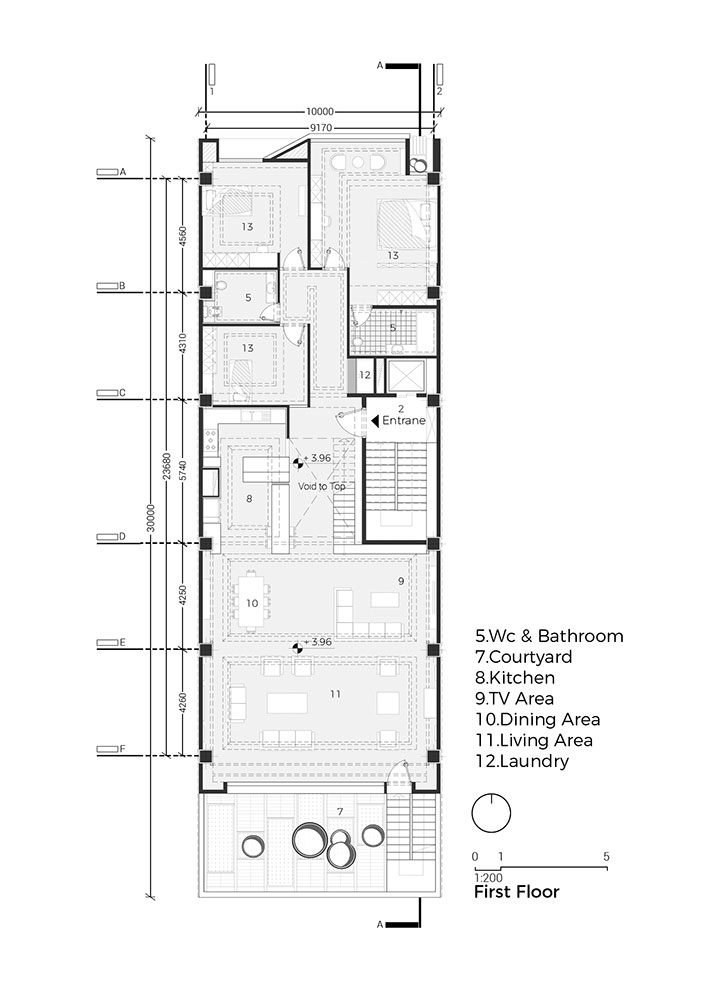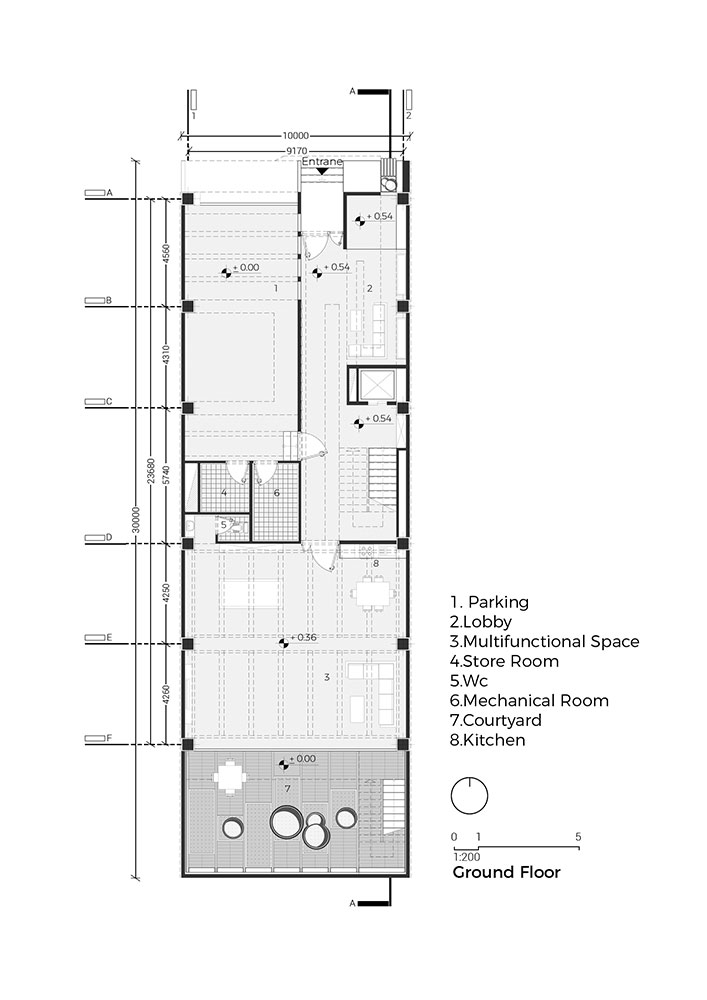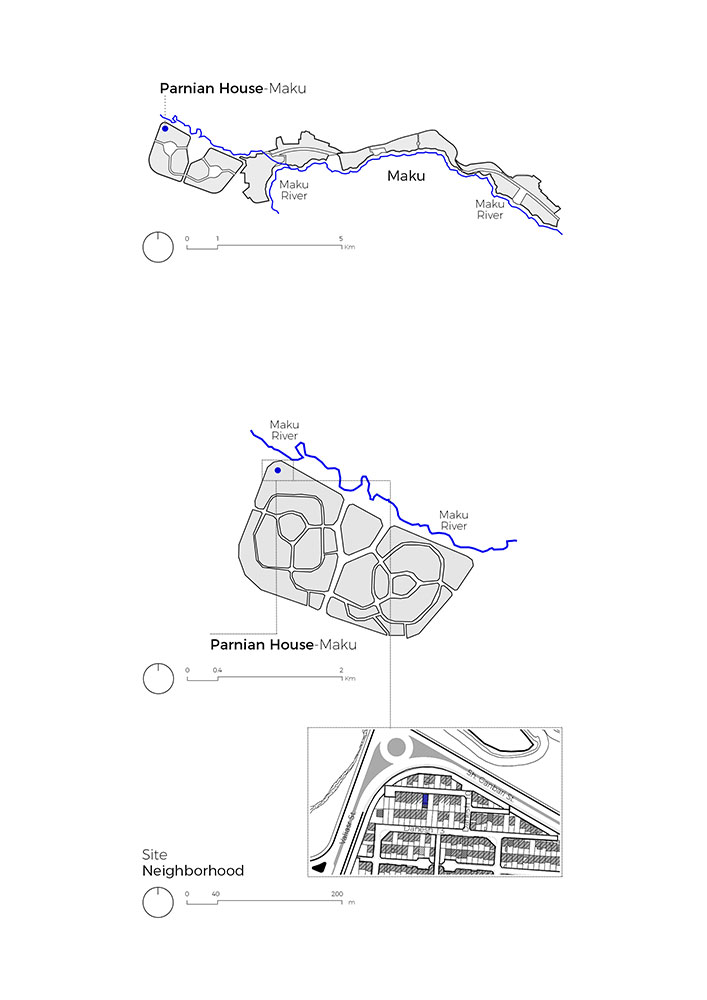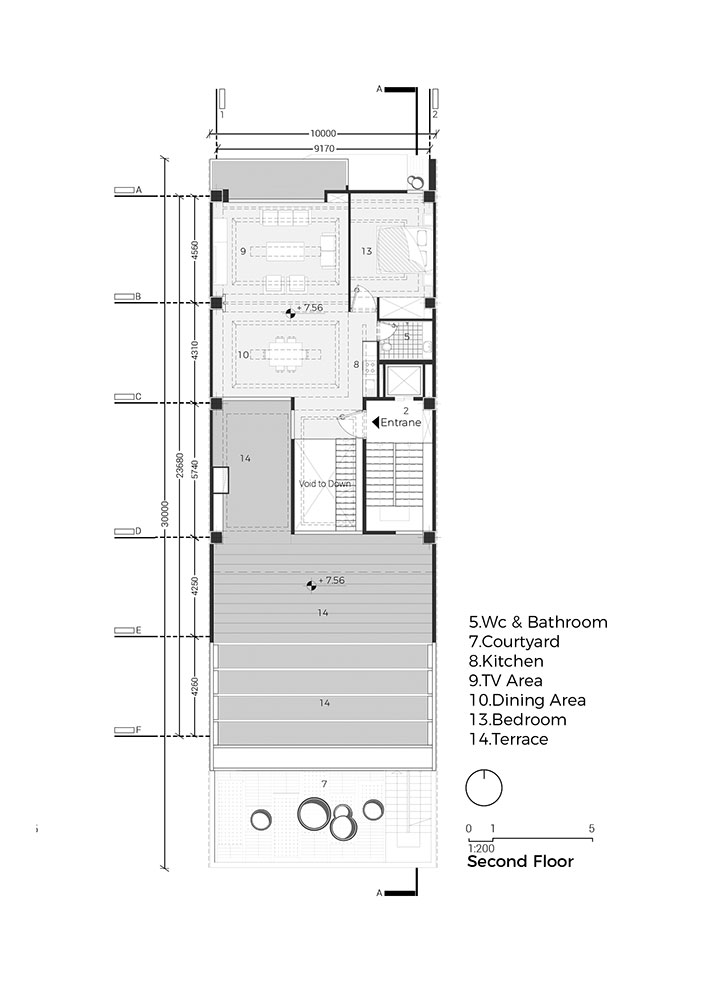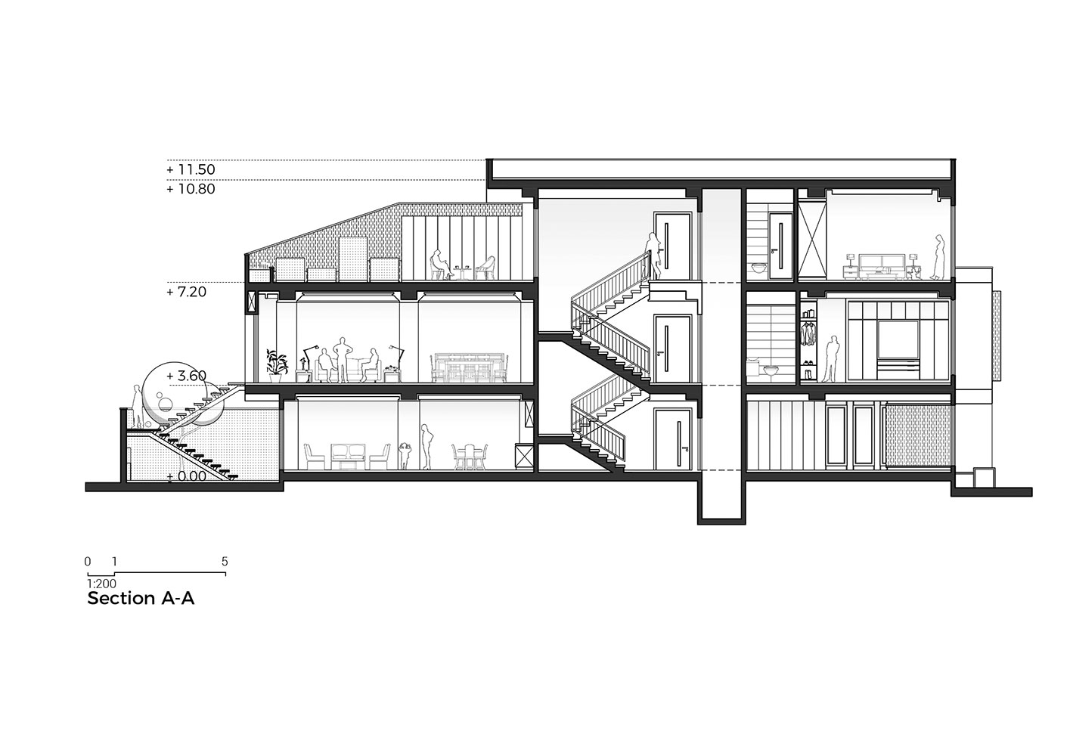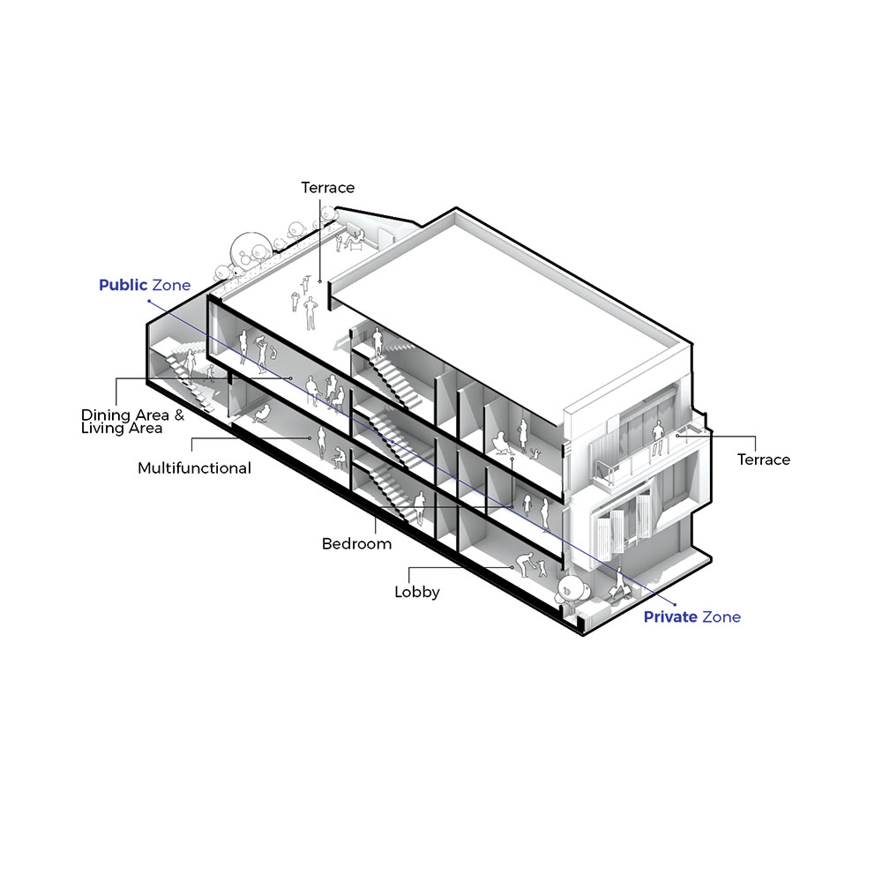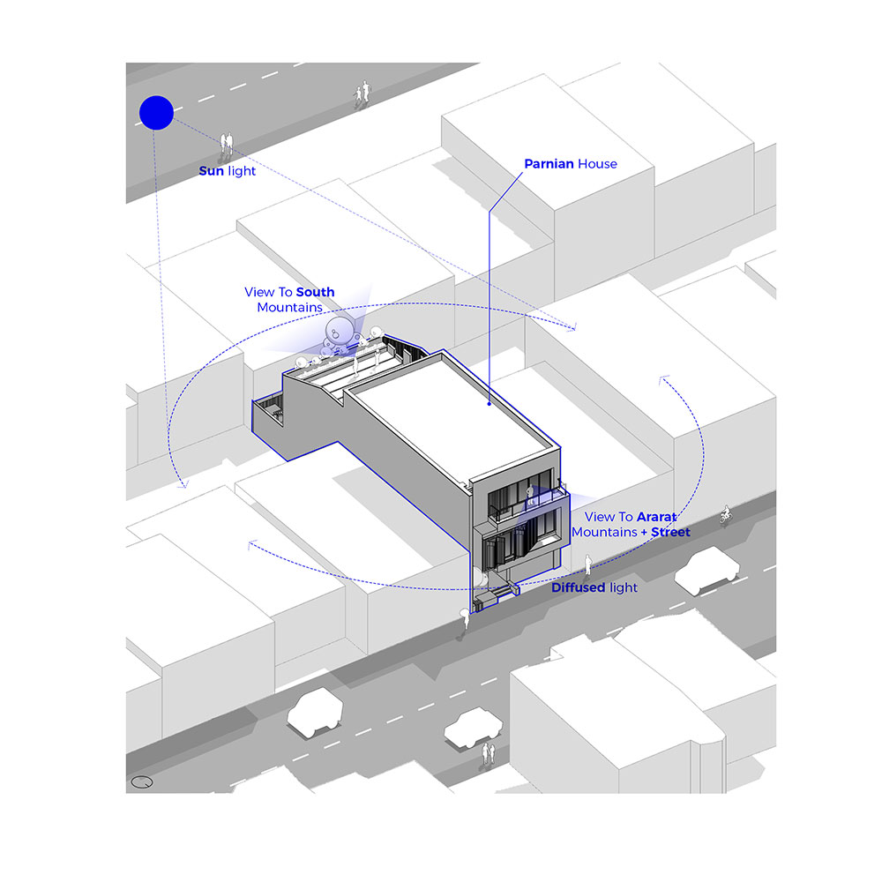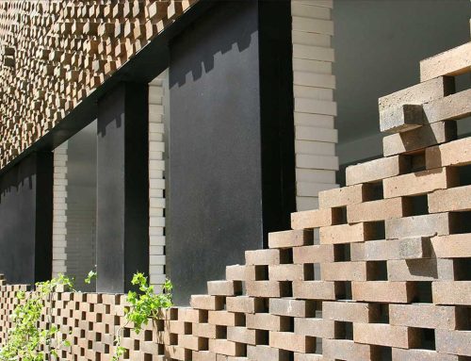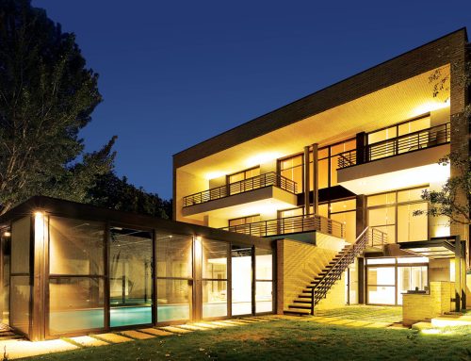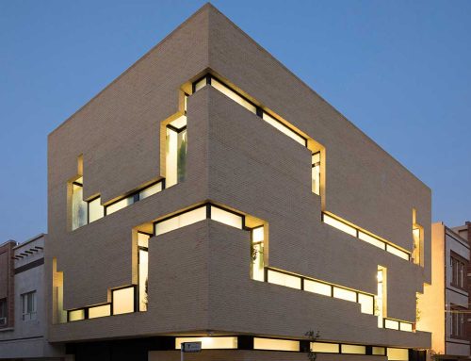خانه ی پرنیان، اثر رضا اسدزاده و شبنم خلیلپور
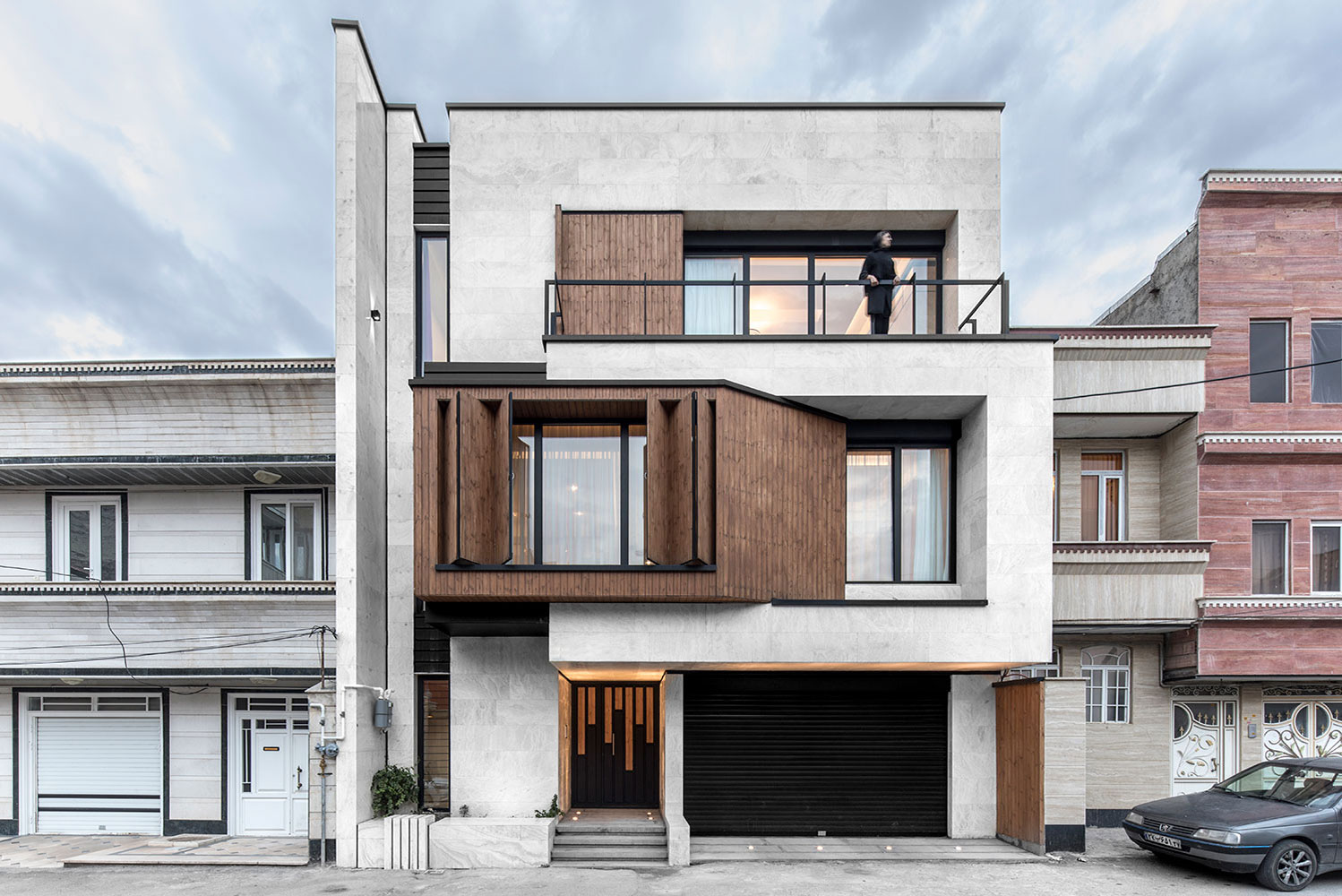
خانهی پرنیان در شهر مرزی ماکو واقع شده و برای یک خانوادهی 4 نفری طراحی و ساخته شده است.
سایت پروژه به ابعاد 10 ×30 از شمال و جنوب نور میگرفت و منظر زیبایی از سمت شمال به کوه آرارات و از سمت جنوب به مناظر و ارتفاعات جنوبی شهر داشت. کارفرما بنایی میخواست که براساس نیازهایش طراحی شود و برخلاف تمایل عموم افراد نسبت به استفاده ی حداکثر از سطح اشغال، خانهای میخواست که تمام عملکردها در یک سطح و امکان استفاده از حیاط فراهم باشد. ولی با توجه به کوچک بودن زمین و محدودیت سطح اشغال این امکان وجود نداشت. چالش طراحی این خانه بازتعریف فضای مسکونی با در نظر گرفتن عملکردهای جاری در زندگی روزمره این خانواده و در جهت خلق معماری سطوح با ترکیبی از فضاهای باز و نیمهباز در هر سطح شد. سازماندهی فضایی کلی با سطح اشغال70 درصد و با در نظر گرفتن 1.5 متر عقبنشینی در همکف و اختصاص این تراز به فضاهای عمومی چون پارکینگ، انباری، تاسیسات، لابی و یک فضای چند عملکردی که در ارتباط با حیاط جنوبی است، شکل میپذیرد. دسترسی به طبقهی اول خانه از دو طریق پلکان سبک در حیاط جنوبی و باکس راهپله و آسانسور در مرکز پلان، امکانپذیر است. با طی پلههای لابی وارد خانه میشویم، فضای ورودی یک هشتی است؛ روبروی ورودی آشپزخانه، سمت راست، ور نهان خانه و سمت چپ، ور پیدای آن قرار گرفته که با حیاط پایین توسط پلهها در ارتباط است. بالای سر ورودی ویدی جا دارد که با نیم طبقهی بالا و حیاط جنوبی طبقه ی دوم ارتباط دارد و نور طبیعی را به قلب خانه میکشاند.
ور نهان خانه شامل سه اتاق خواب میباشد؛ در اتاق والدین امکان کنترل نور، دید و همچنین میزان دیده شدن با تعبیه ی کرکره ی چوبی وجود دارد. اتاق پرنیان (فرزند دختر) با کمی عقبنشینی از سطح خیابان خود را از دید مصون میدارد و اتاق کودک با نفوذ نور جنوب از فضای وید روشن میشود. ور پیدای خانه فضای نشیمن و سالن پذیرایی است که با بازشوی کشیده به ابعاد عرض زمین از نور جنوب تا حد ممکن بهره میبرد و توسط پلکان سبک به طبقه ی دوم متصل میگردد.
طبقهی دوم با دارا بودن نیمی از سطح اشغال، بیشتر به فضای باز و نیمهباز اختصاص یافته و فضای ساخته شده به عنوان مکمل حیاط عمل میکند.
به طور کلی اهداف طراحی این خانه عبارت بودند از:
• پرداختن به مفهوم حیاط و ترکیب آن با فضای زندگی در تمام طبقات
• توجه به کیفیت روشنایی فضا و نسبت آن با کاربری هر فضا
• توجه به تناسبات و ابعاد حیاطها
• میزان دید هر فضا به حیاط و آسمان
• توجه به بام به عنوان محل وصل معماری به آسمان و نه به صورت مفصل جداکننده ی معماری از آسمان.
کتاب سال معماری معاصر ایران، 1398
___________________________
عملکرد :مسکونی
_____________________________________
نام پروژه ـ عملکرد: خانه ی پرنیان، مسکونی
شرکت ـ دفتر طراحی: آتلیه مکعب سفید
معماران اصلی: رضا اسدزاده، شبنم خلیلپور
طراحی و دکوراسیون داخلی: رضا اسدزاده، شبنم خلیلپور
نوع تأسیسات ـ نوع سازه: موتورخانه ی مرکزی، اسپلیت، اسکلت بتنی
آدرس پروژه: ماکو، شهرک ولیعصر، خیابان دانش 12
مساحت زیربنا: 600 مترمربع
کارفرما: خانواده ی اسماعیلدخت
تاریخ شروع و پایان ساخت: زمستان 96 - بهار 98
عکاسی پروژه: فرشید نصرآبادی
ایمیل: reza.asadzade@yahoo.com, shabnamklpr@yahoo.com
PARNIAN HOUSE, Reza Asadzade, Shabnam Khalilpour
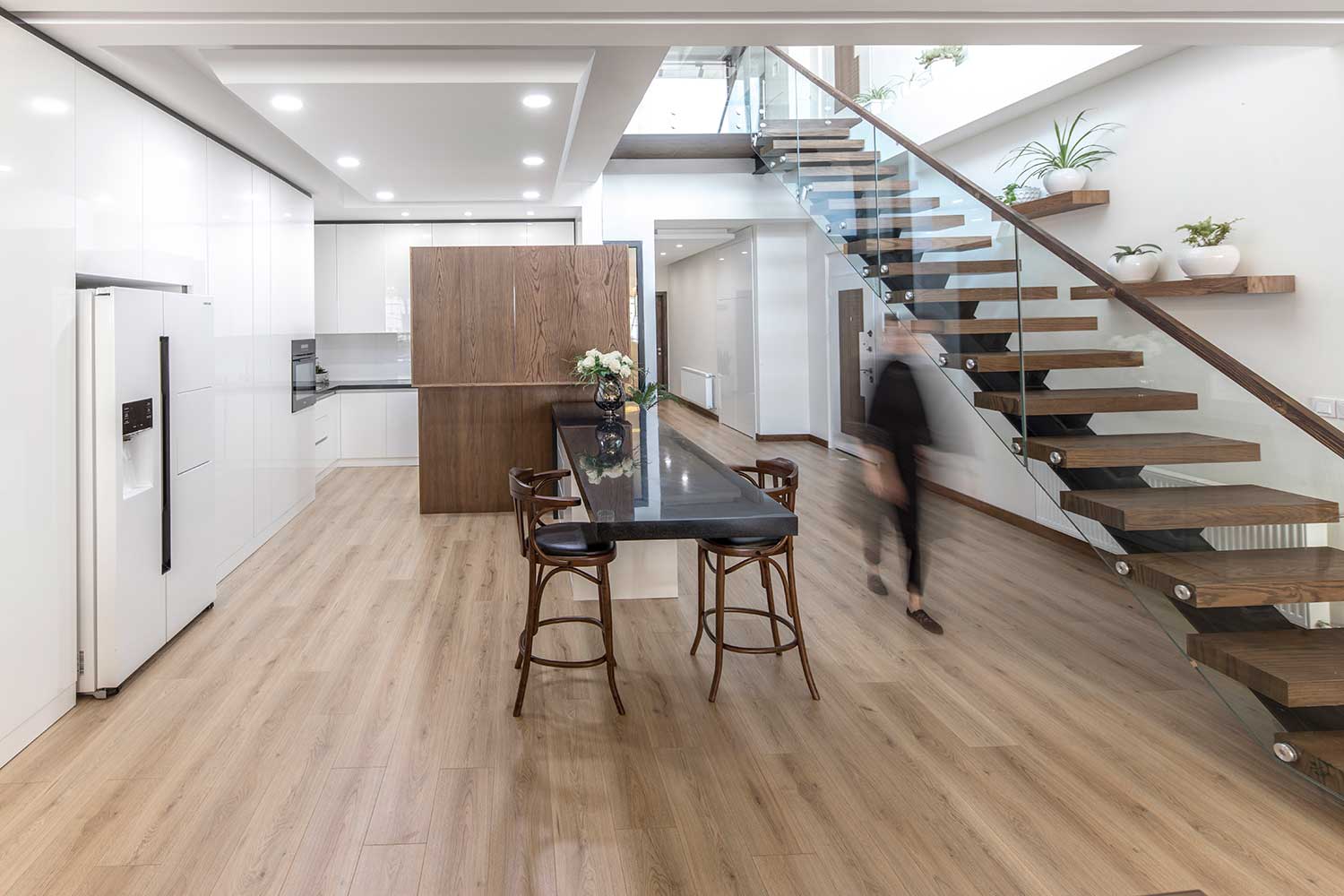
Project’s Name ـ Function: Parnian House, Residential
Office ـ Company: White Cube Atelier
Lead Architect: Reza Asadzade, Shabnam Khalilpour
Interior Design: Reza Asadzade, Shabnam Khalilpour
Mechanical Structure ـ Structure: Mechanical Room, Split, Concrete Structure
Location: 12th Danesh st, Valiasr Neighborhood, Maku, West Azarbayjan
Area Of Construction: 600 m2
Client: The Esmaeeldokhts
Date: 2017 - 2019
Photographer: Farshid Nasrabadi
Email: reza.asadzade@yahoo.com, shabnamklpr@yahoo.com
Parnian house is designed and built for a family of 4 in border city of Maku. The property had the potential to benefit daylight from south and north and great views over Mount Ararat as well as southern heights.
Formation of the concept was the result of a challenge between the client and the architects; The commission was to create a distinctive family house and to consider meeting spatial requirements in one level in contrast with popularity of duplex houses in this district. So we initiated dialogue about the spatial relationships and re-defined typical residential plan according to limited gross area. Spatial organisation is formed in 70 percent gross area with a 1.5-meter stepping back on the ground floor which is allocated to public spaces like parking, lobby, mechanical room and a multifunction space with enlarged windows connected to southern yard. First floor is accessible via 2 routs; one is the light-weight metal stairway in the yard and the other is the closed stairway and lift. A vestibule is designed as the entrance which enriches the interaction between the occupants and spaces; kitchen in front of the door, private zone at the right side and public zone at the left are arranged. The internal void above the vestibule creates a junction point in the heart of the living space which integrates private and public spaces and allows for the entrance and the 3rd bedroom to fully benefit from the sunlight while providing potentials to simulate a semi-closed court yard. The private zone includes 3 bedrooms; master bedroom which its privacy is provided through wooden vertical flexible louvers, Parnian’s bedroom is prevented from being seen directly from the street via retreat and is sunlit in the early morning as a result of folded wooden volume of the façade and 3rd bedroom, besides void, is lit through natural light penetration. The public zone is allocated to living room and hall with stretched French windows introducing natural light into the interior and allowing coexistence and dialogue between the spaces and daylight as well as ventilation. It is connected to the second floor through light-weight wooden stairs. Second floor embraces a generous terrace that provides a cosy environment, where the occupants can enjoy various activities.
The folded surface is reflected in all the details of the project from façade programming to false ceiling and lobby walls design.
The design approaches include generally:
• To focus on open space, court yard, concept and its function related to living spaces
• To consider the amount and quality of daylight and its ratio to function of spaces
• To think of dimension and proportion of yards
• To specify the amount of view to open spaces and the sky
• To define the roof not only as a separation of building from the sky but also as a surface between built environment and the sky .
مدارک فنی

