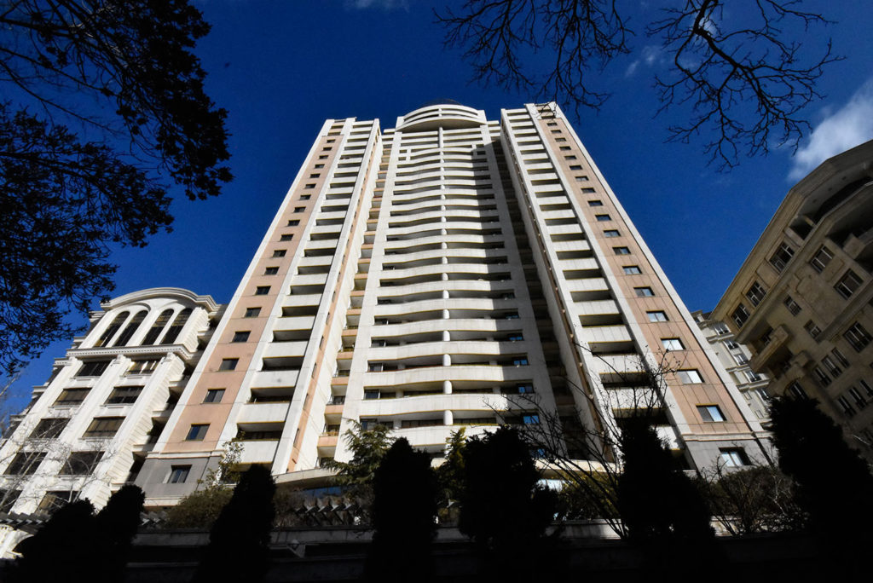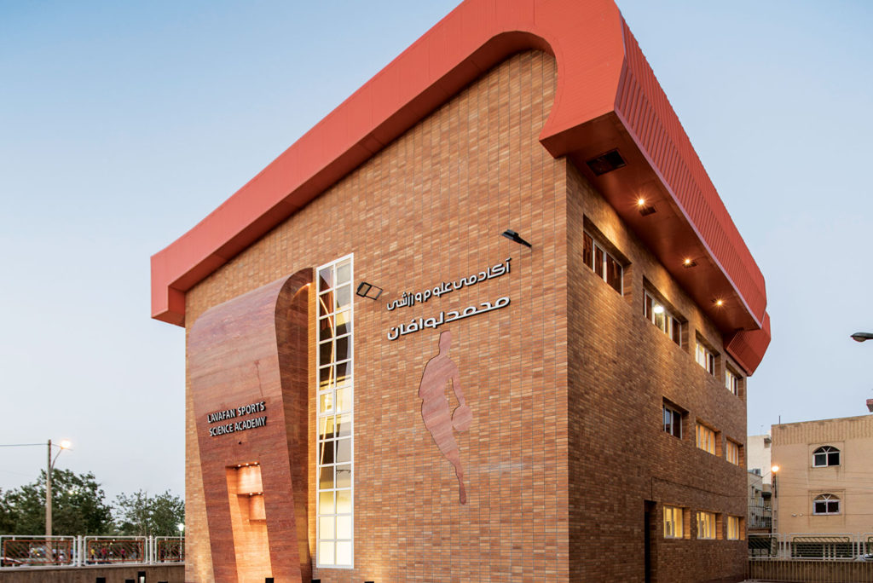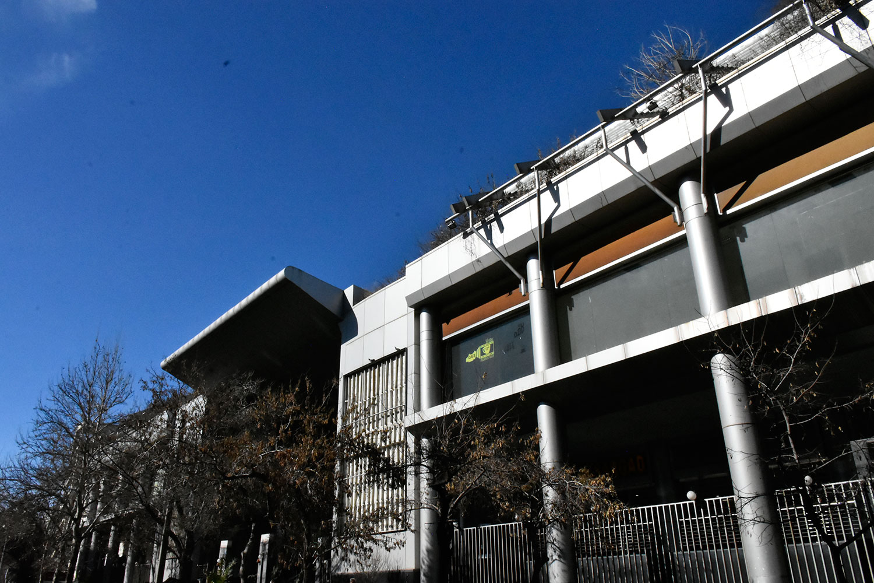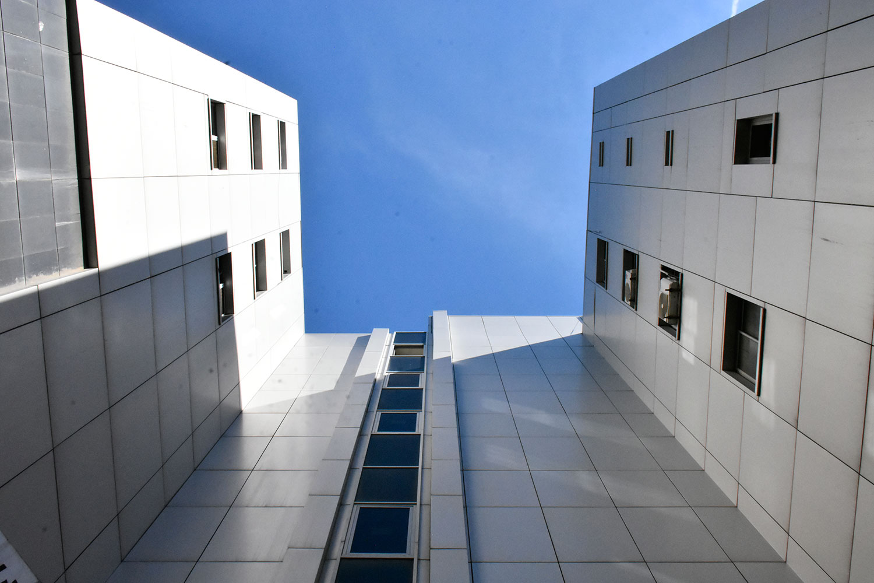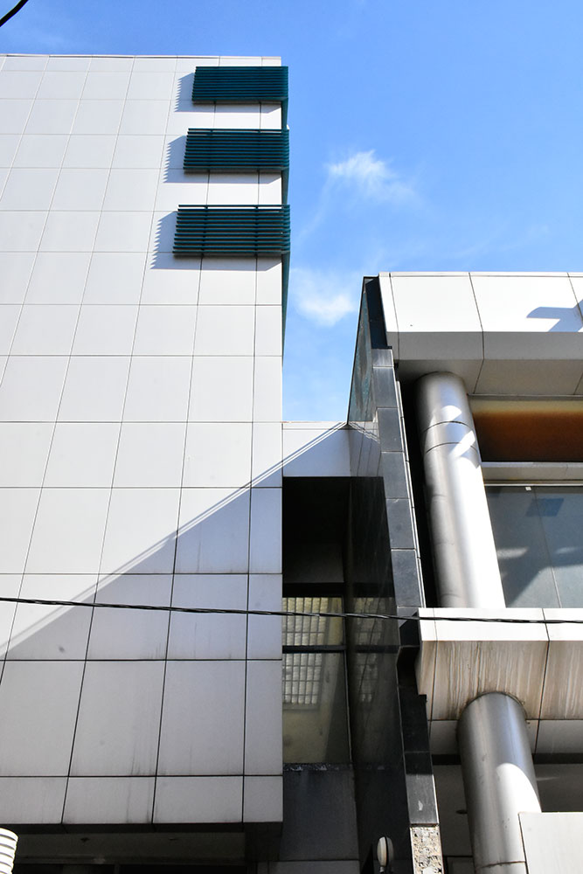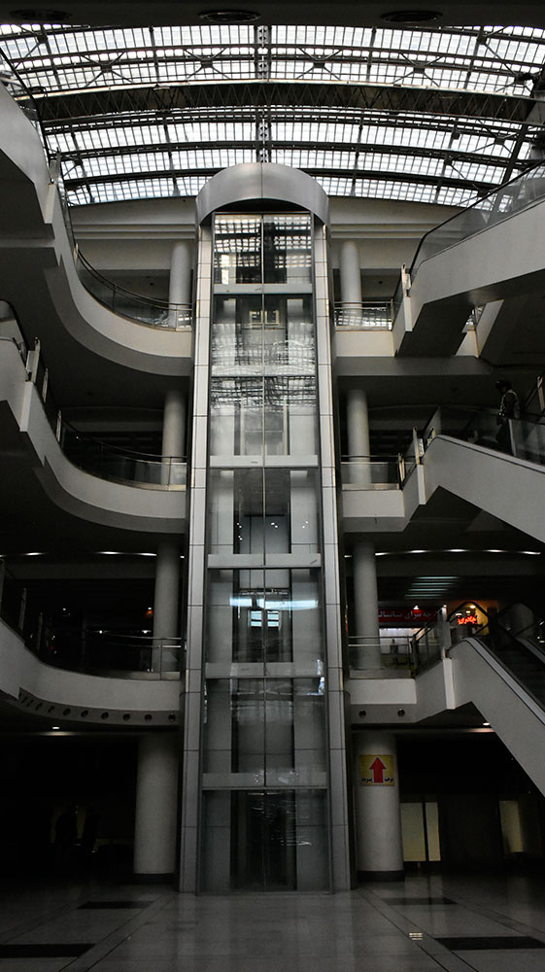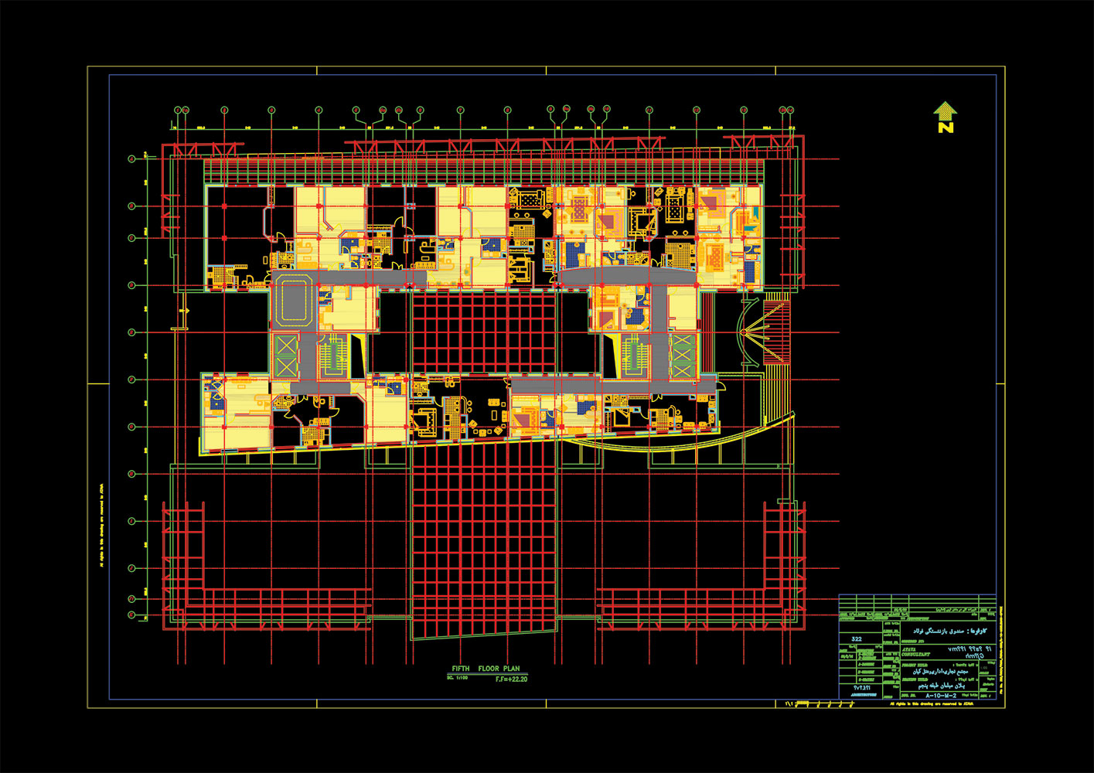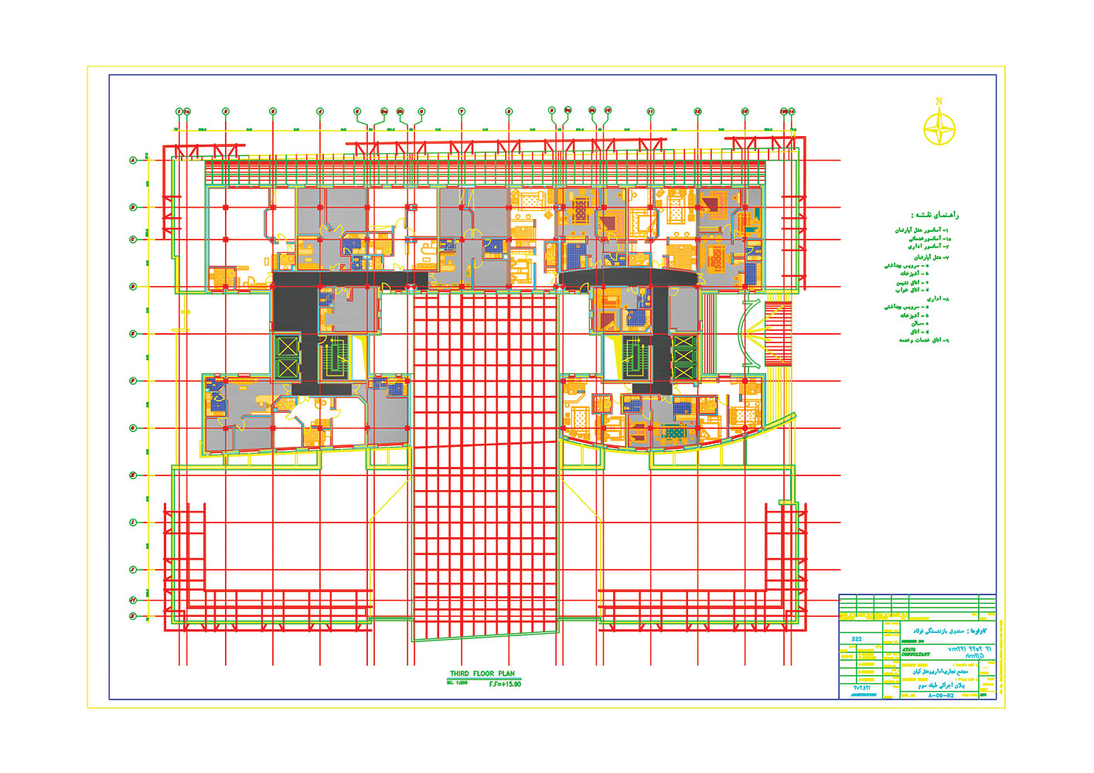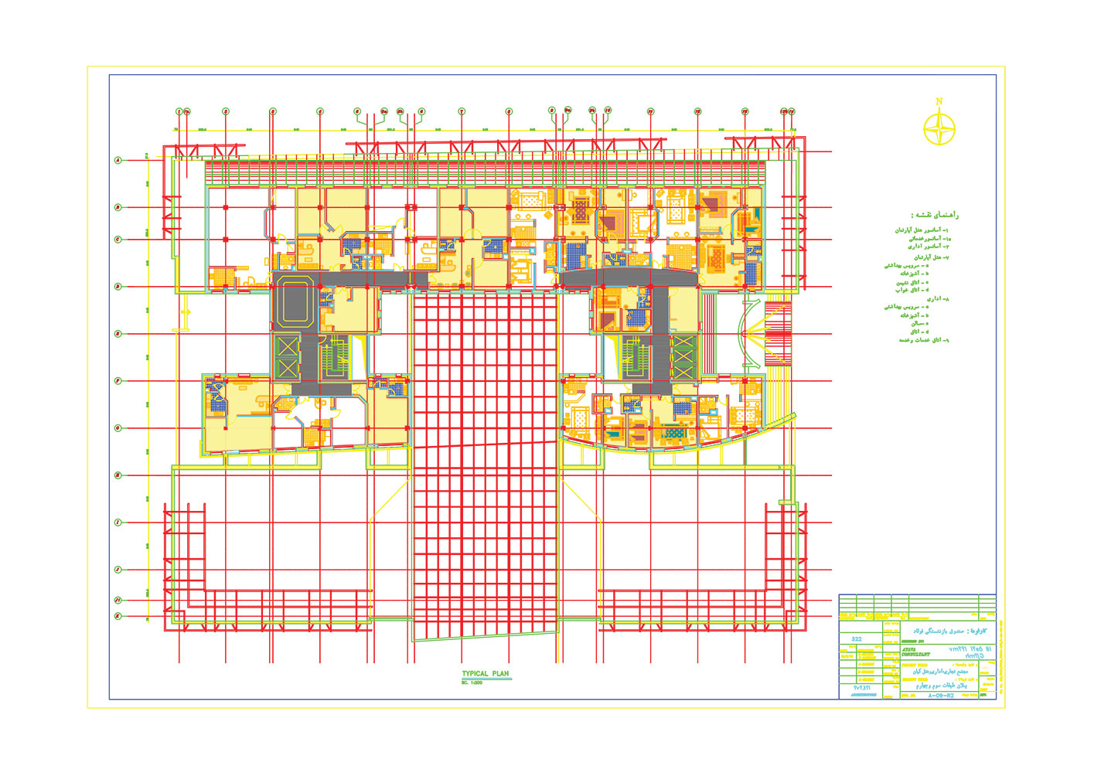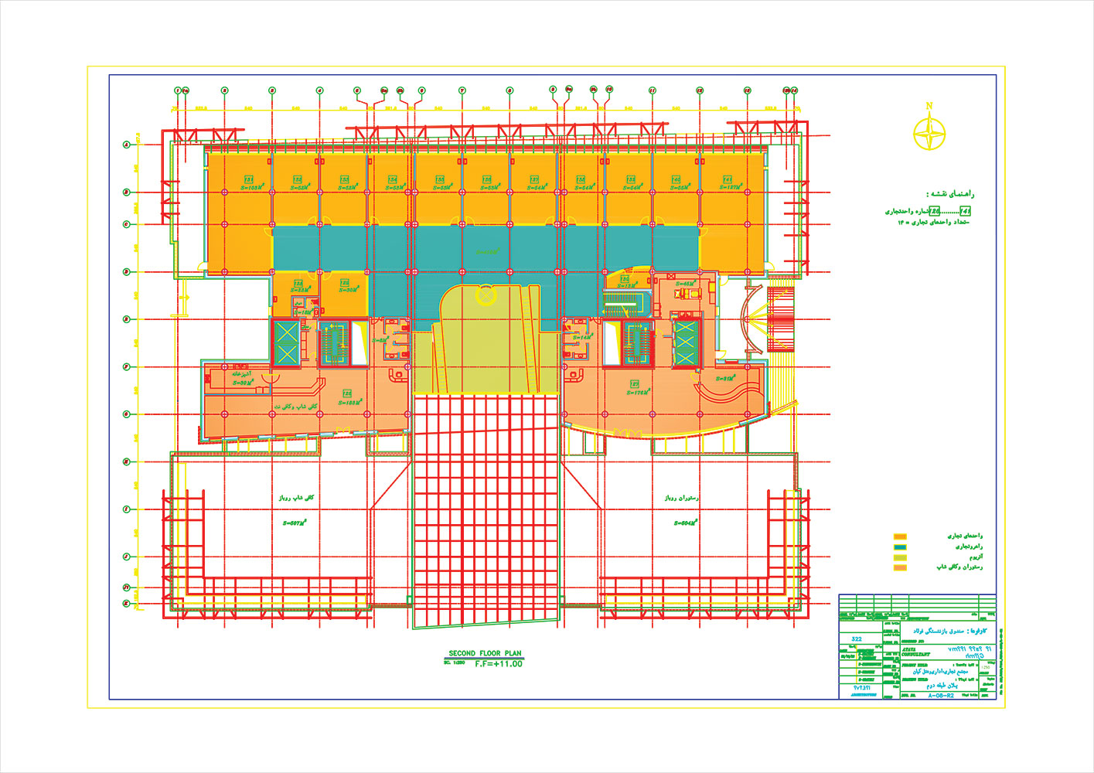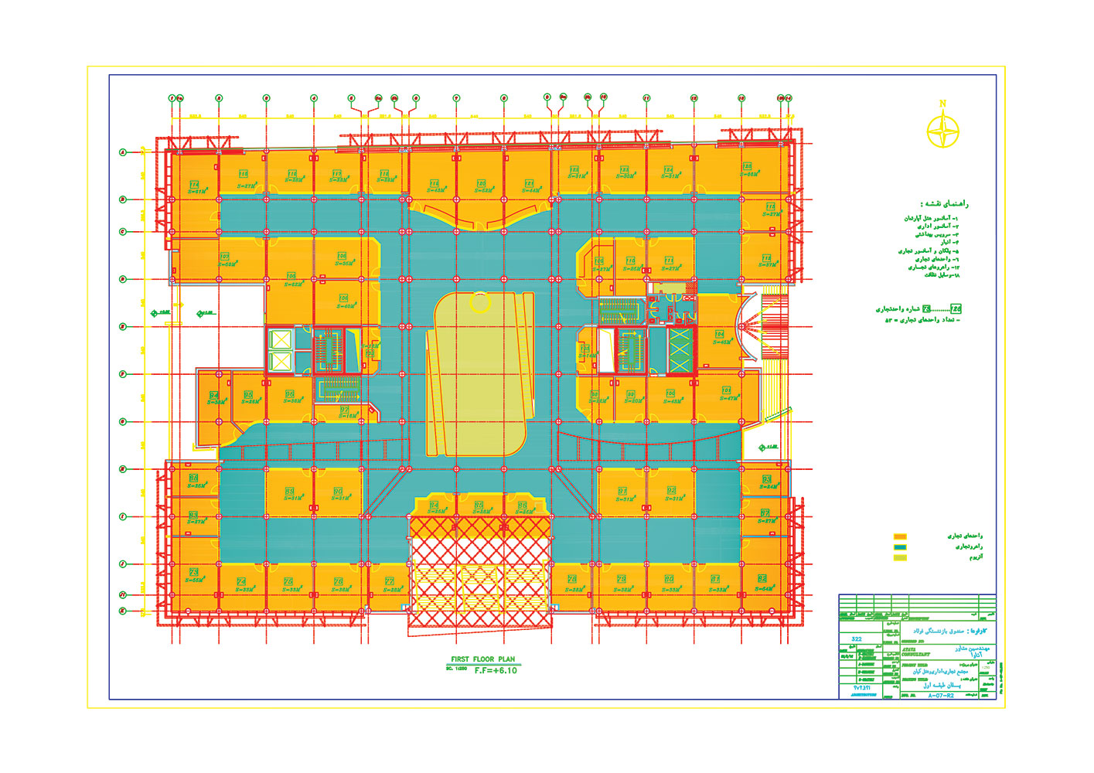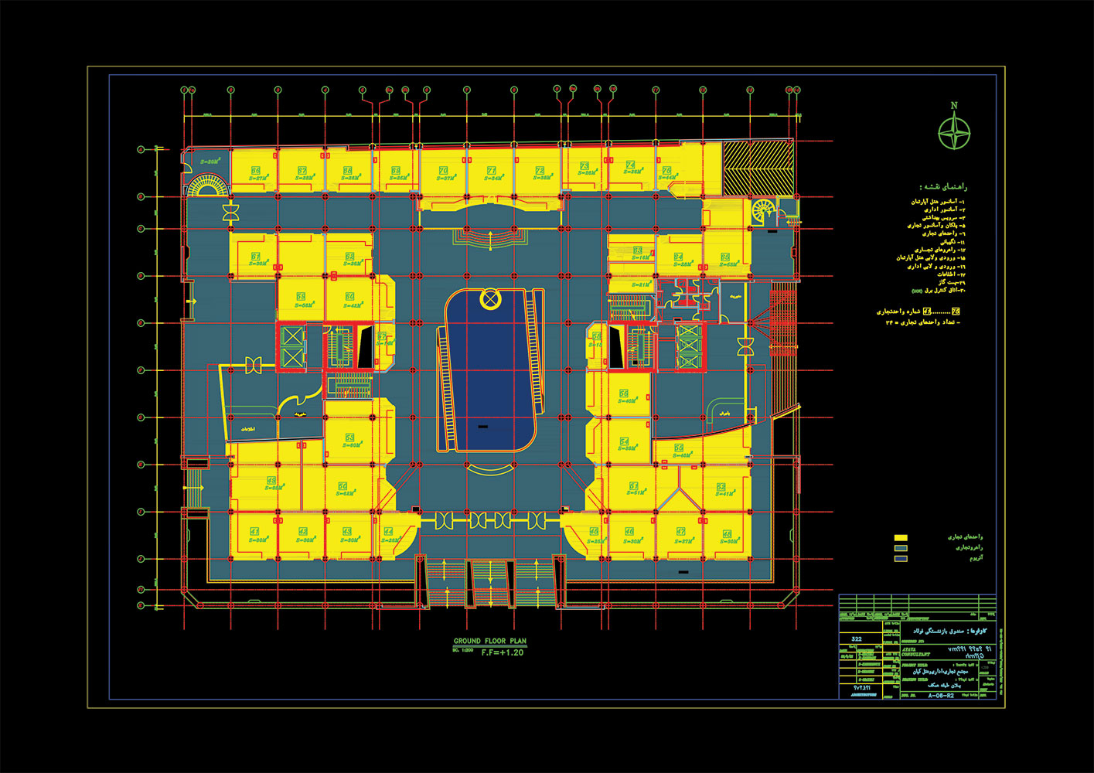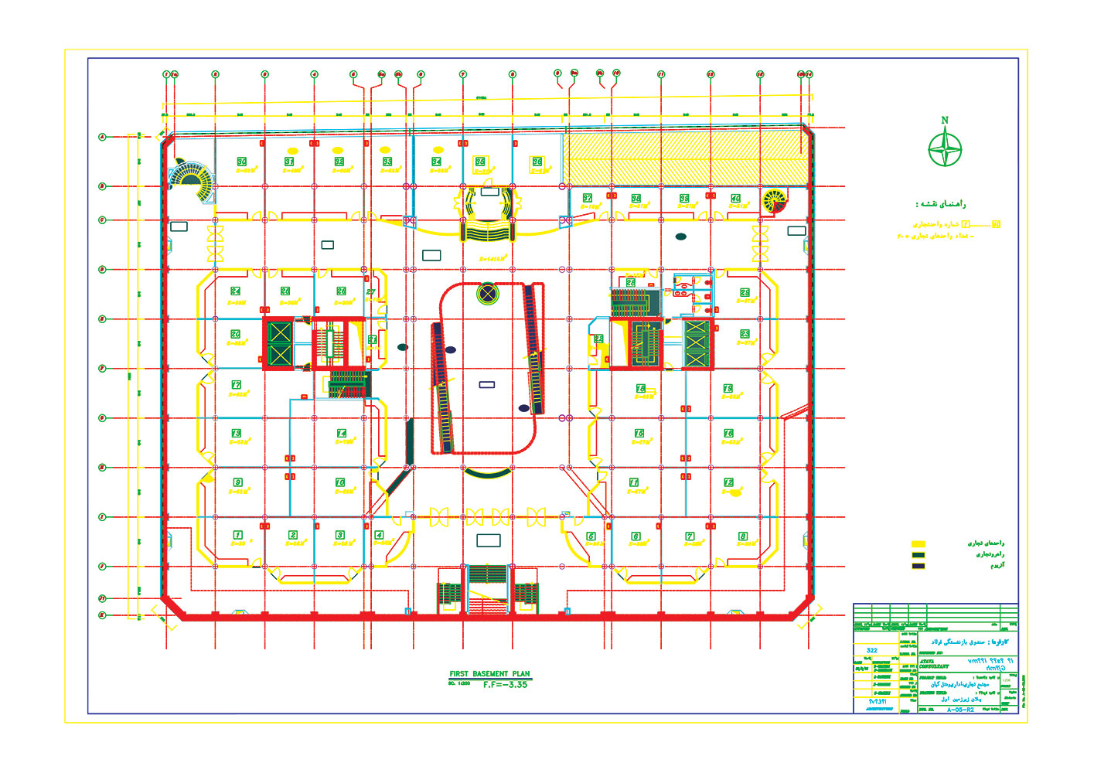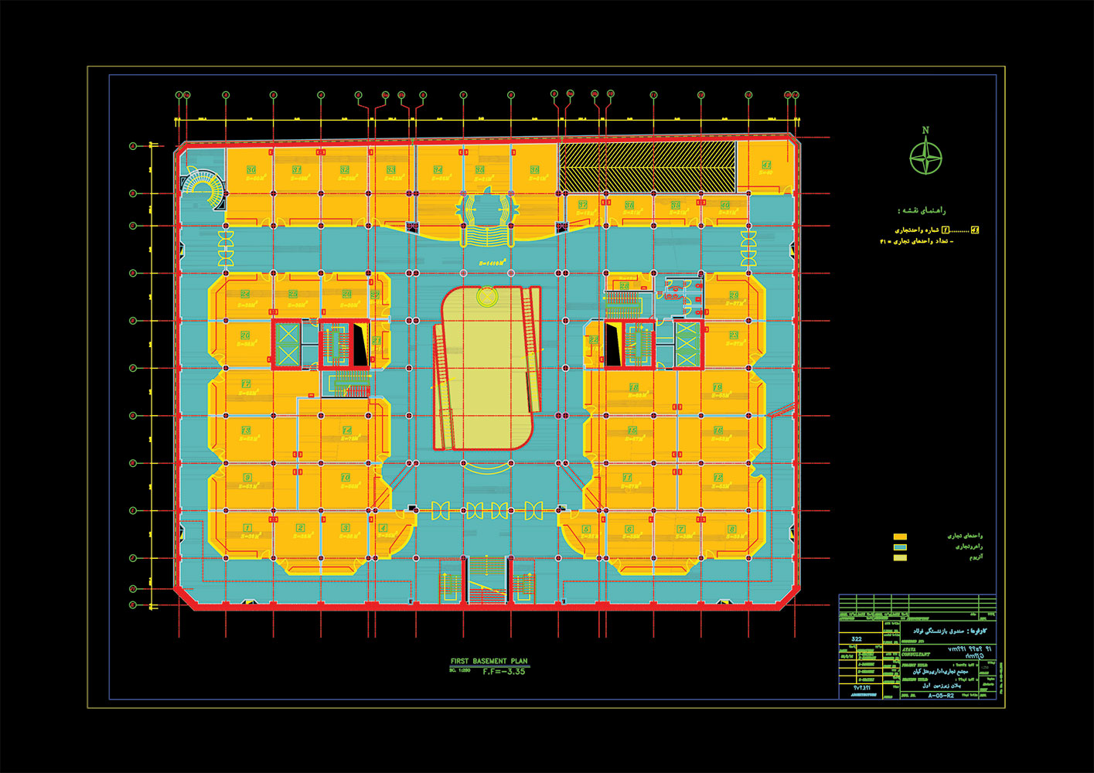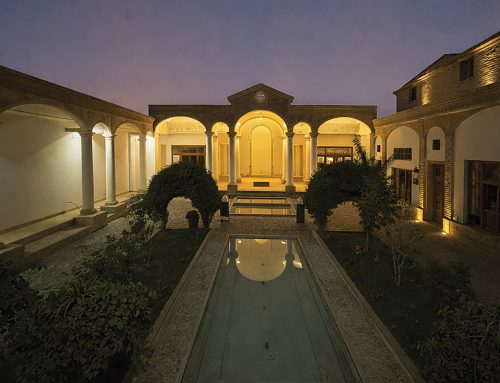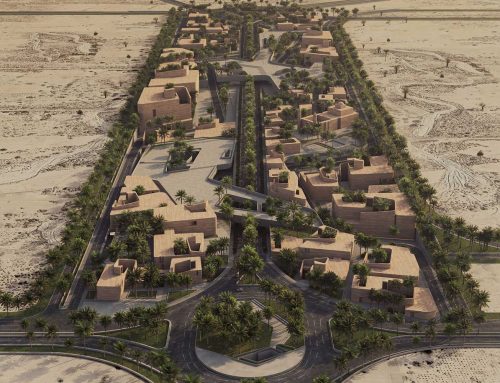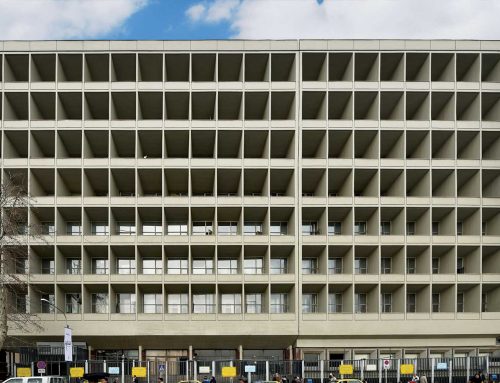هتل آپارتمان کیان، اثر سیروس بزرگ گرایلی و همایون مدنی
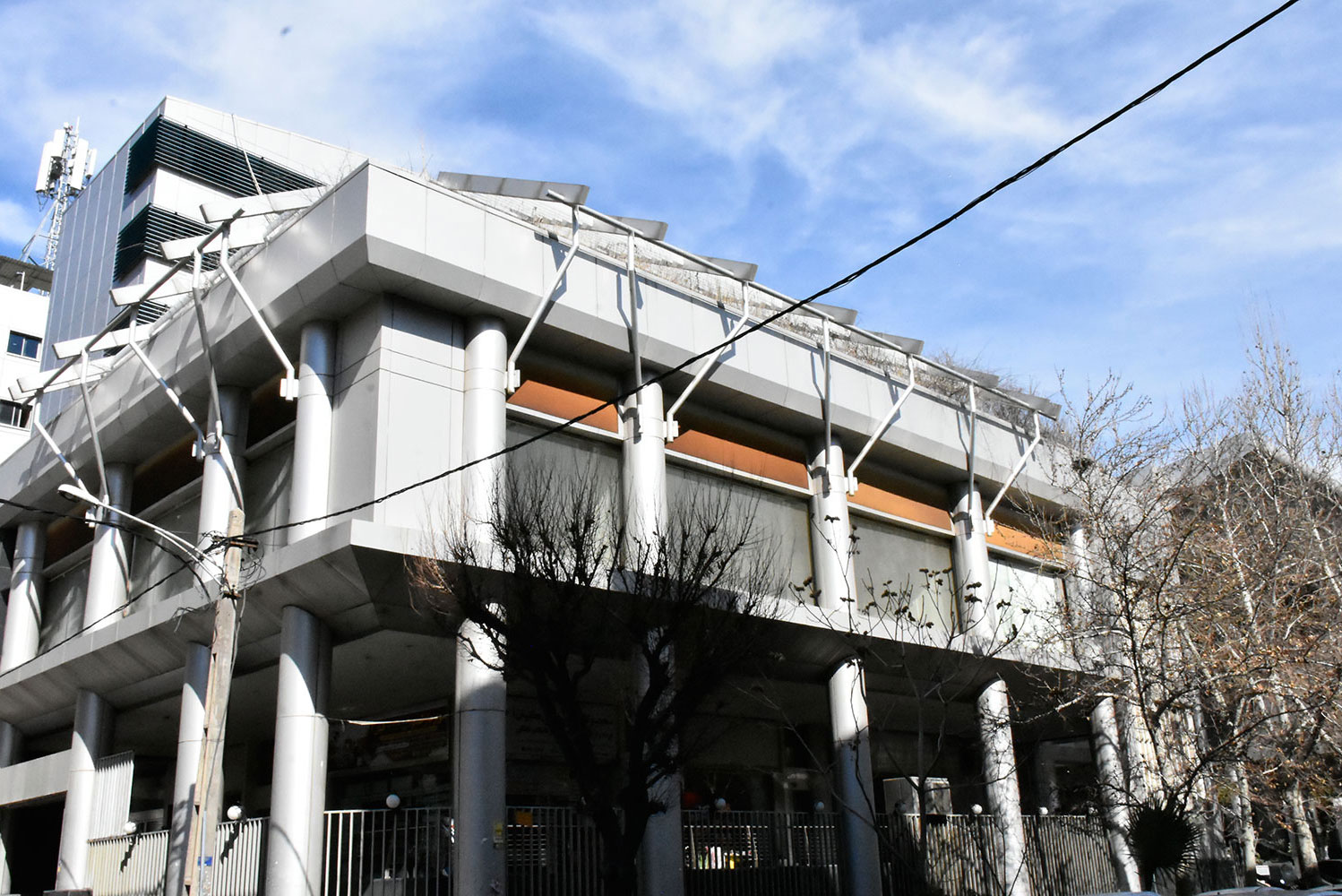
احداث ابنیه با کاربریهای چندگانه ایدهای نوین محسوب نمیگردد، و از ایام قدیم در جوامع مختلف سهولت تامین مایحتاج مورد نیاز از یک مکان مورد استقبال عامه بوده است. در بیشتر کشورها، نمونههای تاریخی این تفکر را در میادین و محدودههای پر تراکم شهری میتوان مشاهده نمود، که به طور معمول ترکیبی از واحدهای مسکونی کوچک و فروشگاههای خواروبار و اغذیه میباشند.
در مجتمع ساختمانی کیان عملکردهای چندگانه ساختمان بر اساس نیازهای کارفرما که نهادی غیر خصوصی است تعیین گردید، لیکن این ترکیب به طور کامل از الگوی متداول شهری پیروی نمینماید و شامل سه بخش تجاری، هتل آپارتمان خصوصی و دفاتر اداری مستقل است.
مکان احداث این مجتمع در بخش تجاری شمال مرکزی تهران قرار دارد. در بررسیهای محلی به عمل آمده، نظر به اینکه محدودهی طرح به بورس فروشگاههای پارچه و پارچه ی پردهای معروفیت دارد، لذا اختصاص بخش تجاری مجموعهی کیان در مطابقت با نیازهای عملکردی فروشگاههای پارچه و پارچه ی پردهای مورد توافق کارفرما قرار گرفت. دیگر کاربریهای این مجموعه شامل یک مهمانسرای خصوصی برای کارکنان و کارفرما شاغل در خارج از تهران است که به ماموریت کاری عازم این شهر میشوند و بخش دیگر به یک مجتمع دفاتر اداری خصوصی اختصاص یافت. در نهایت با توجه به نیاز کاربران و سابقهی مکانی، دو واحد رستوران عمومی و خصوصی نیز به این مجموعه اضافه گردید. پس از تدوین و تصویب طرح، بررسی چگونگی ترکیب عناصر طرح، عملکرد مناسب اجزا، ایجاد وحدت در فرم و از بین بردن تعارضهای عملکردی در شالودهی فکری طرح مورد توجه قرار گرفت که به شرح ذیل دستهبندی میگردد:
1. تفکیک کامل و بدون ایجاد مزاحمت در تردد و دسترسی افراد و ملزومات به بخشهای مختلف، خصوصاً با توجه به ساعات متفاوت کاری در هر بخش؛ 2. فراهم آوردن امکانات برای مدیریت فراگیر کل مجموعه در عین استقلال در مدیریت امور داخلی هر بخش؛
3. تفکیک و استقلال در کاربری سیستمهای نیرو رسانی، تاسیسات حرارتی، برودتی، آب و فاضلاب و غیره؛
4. شناسایی سیمای مستقل و متفاوت هر عملکرد در هندسهی کل بنا؛
5. ایجاد هماهنگی و یکپارچگی در حجم و فرم؛
6. ایجاد فضای سبز در طبقات با توجه به ضوابط شهرداری که سطح پوشش ساختمانی را در منطقه معادل صددرصد سطح زمین اعلام نموده است.
کتاب سال معماری معاصر ایران، 1398
___________________________
عملکرد: هتل
______________________________________
نام پروژه ـ عملکرد: مجتمع تجاری، اداری و هتل آپارتمان کیان، تجاری، اداری،
هتل آپارتمان
شرکت ـ دفتر طراحی: مهندسین مشاور آتاوا
معماران اصلی: سیروس بزرگ گرایلی، همایون مدنی
همکاران طراحی: ندا کازرانی، هایده قاسمی، کیانوش رئیسی
طراحی و دکوراسیون داخلی: مهندسین مشاور آتاوا
نوع تأسیسات ـ نوع سازه: تهویه مطبوع، اسکلت بتنی
آدرس پروژه: تهران، خیابان زرتشت غربی
مساحت کل ـ زیربنا: 3777 متر مربع، 25000 مترمربع
کارفرما: صندوق حمایت و بازنشستگی کارکنان فولاد
تاریخ شروع و پایان ساخت: 1387 - 1384
عکاسی پروژه: شهریار خانی زاد، طاهری
وب سایت: www.atava-eng.com
ایمیل: info.atavaa@gmail.com
KIAN COMPLEX, COMMERCIAL, ADMINISTRATIVE & HOTEL APT, Sirous B. Grayeli, Homayoun Madani
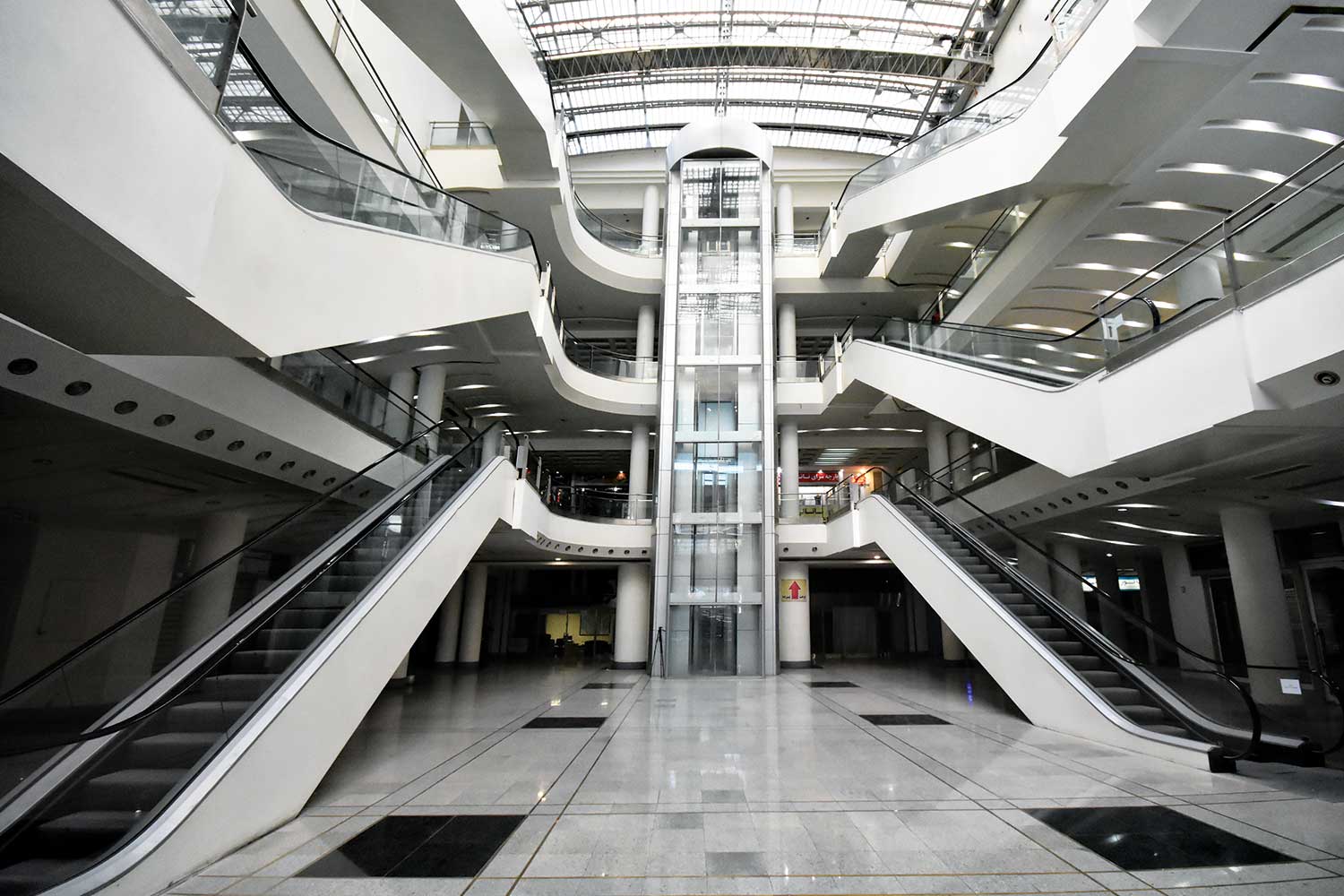
Project’s Name ـ Function: Kian Complex, Commercial, Administrative &
Hotel Apt
Office ـ Company: ATAVA Consulting planners, Architects & Engineers
Lead Architect: Sirous Bozorg Grayeli, Homayoun Madani
Design Team: Neda Kazerani, Hayedeh Ghasemi, kianosh Raiesi
Interior Design: ATAVA Consulting planners, Architects & Engineers
Mechanical Structure ـ Structure: Central Air Conditioning System,
Concrete Structure
Location: Zartosht St., Tehran
Total Land Area ـ Area Of Construction: 3777 m2, 25000 m2
Client: Iranian Steel Factory Staff Pension Fund
Date: 2006 - 2009
Photographer: Shahriar Khanizad, Taheri
Website: www.atava.net
Email: info.atavaa@gmail.com
Constructing multiple function buildings is not a new idea the ease of supplying the needs from one place has been welcomed by the majority of societies. Historical examples of this thinking can be found in most countries in crowded squares and in metropolitan areas that are typically a mix of small residential units and grocery stores. In Kian Building Complex, the type of multiple building functions was determined based on investor needs. This combination does not fully follow the conventional urban pattern and includes three sections Business, Hotel Private Apartments, and Independent Offices. The site is located in the commercial part of north central Tehran in local surveys It has been concluded that the scope of the design has become well-known in the textile and curtain stores market. Therefore, dedicate the commercial part of the Kian Collection in accordance with the functional requirements of the textile and clothing stores The screen was agreed by the investor. Other uses of this suite include a private guesthouse for investor staff working outside Tehran who is on a business mission to the city and the other part was dedicated to a private office complex, and eventually added to the complex as users needed two public and private restaurant units.
After formulating and approving the plan program, it was considered how to combine the elements of the planed and the proper performance of the components
and to unify them in the form of eliminating the functional conflicts in the intellectual foundation of the plan, which are classified as follow:
1- Complete separation without disturbing the access and access of individuals and facilities to different departments, especially with regard to different hours of work in each department;
2- Providing facilities for inclusive management of the entire complex, as well as independence in the management of internal affairs Every section;
3- Separation and independence in operation of power systems, Air conditioning, water and sewage systems, etc;
4- Identify the different facets of each function in the geometry of the whole building;
5- Create synergy and integrity in volume and form;
6- Creating green spaces on the floors according to urban regulations that state the level of building coverage in the subject area of the project equivalent to 100% of the land area.

