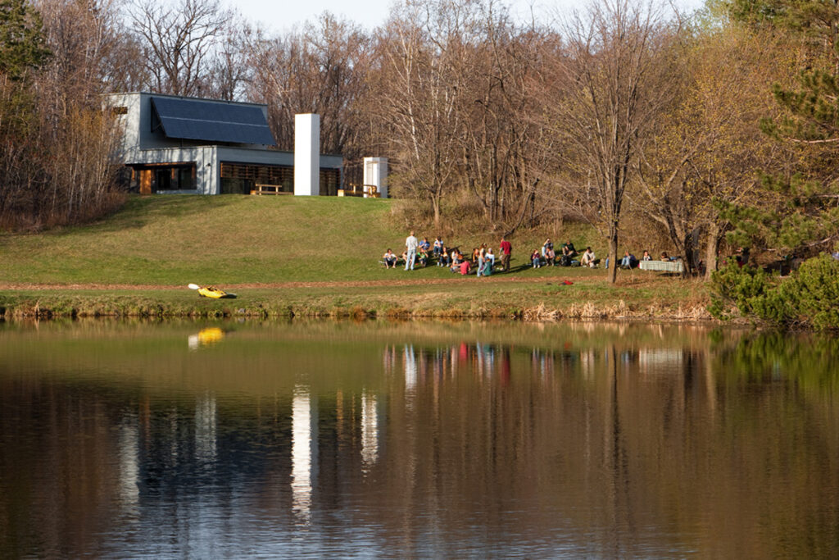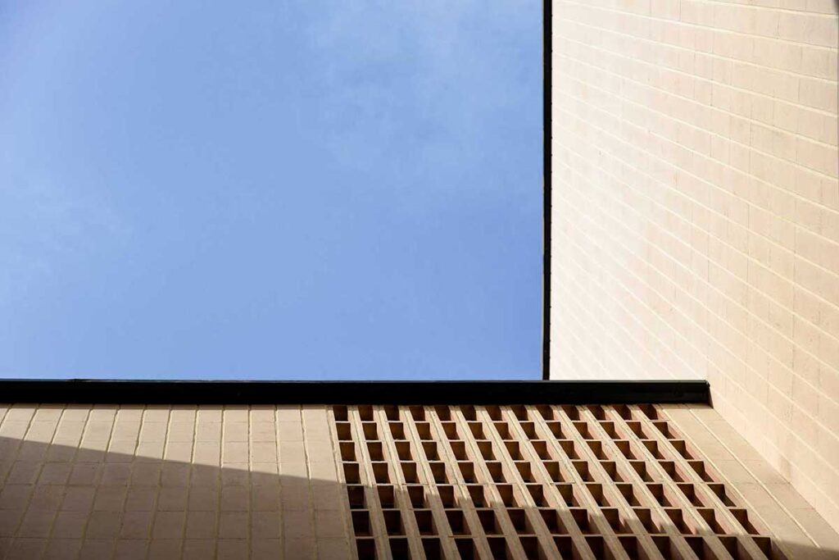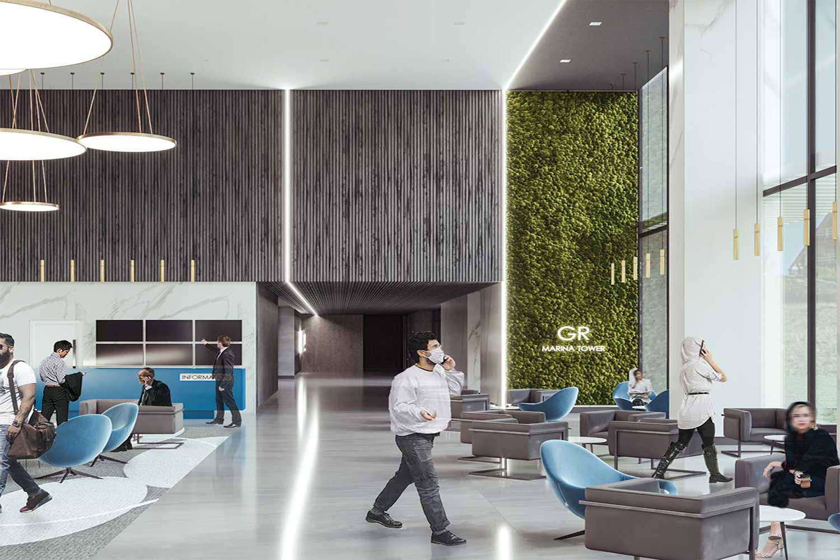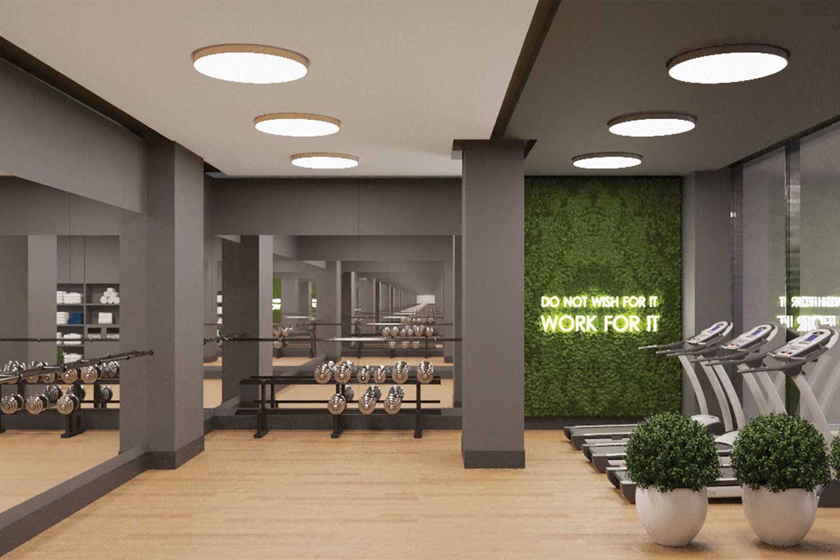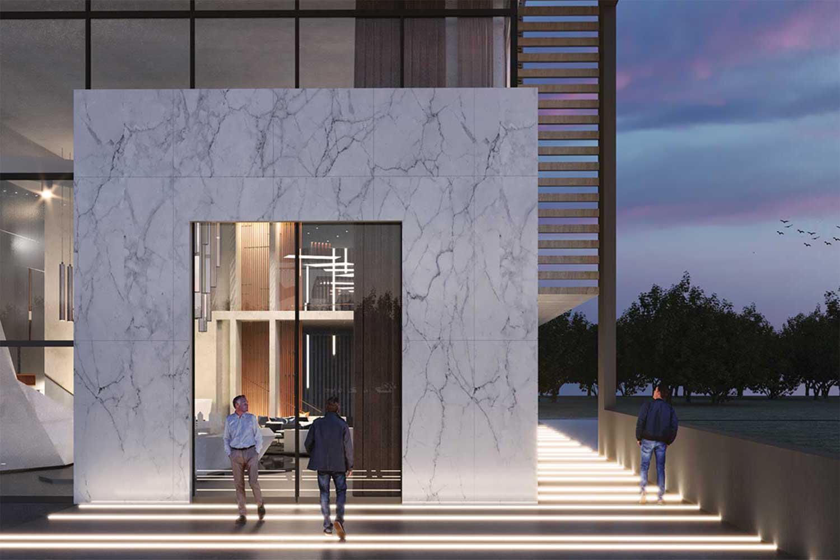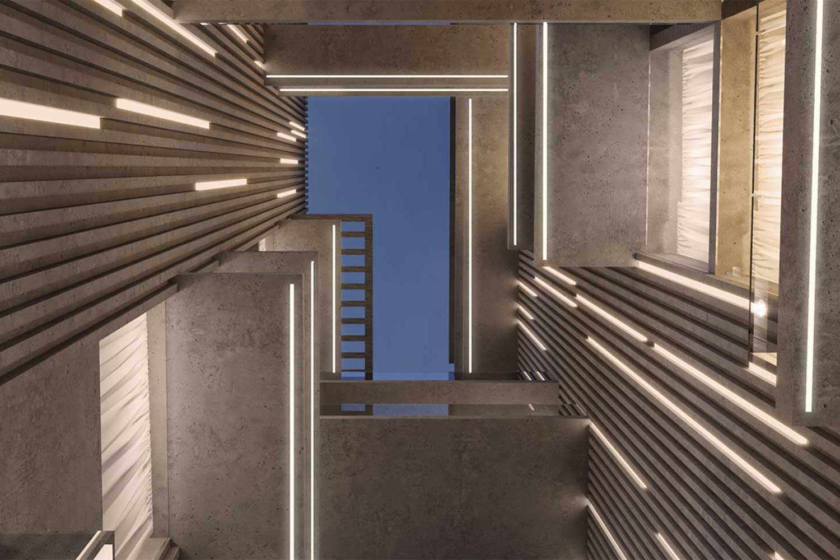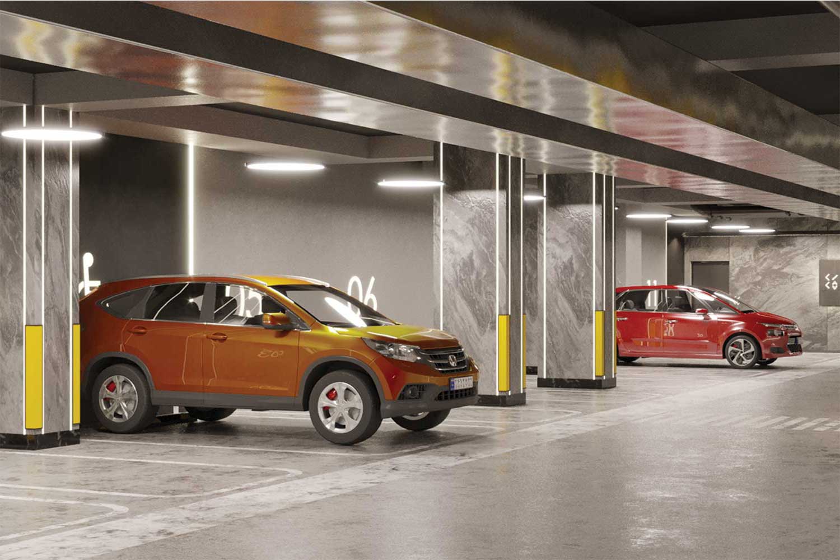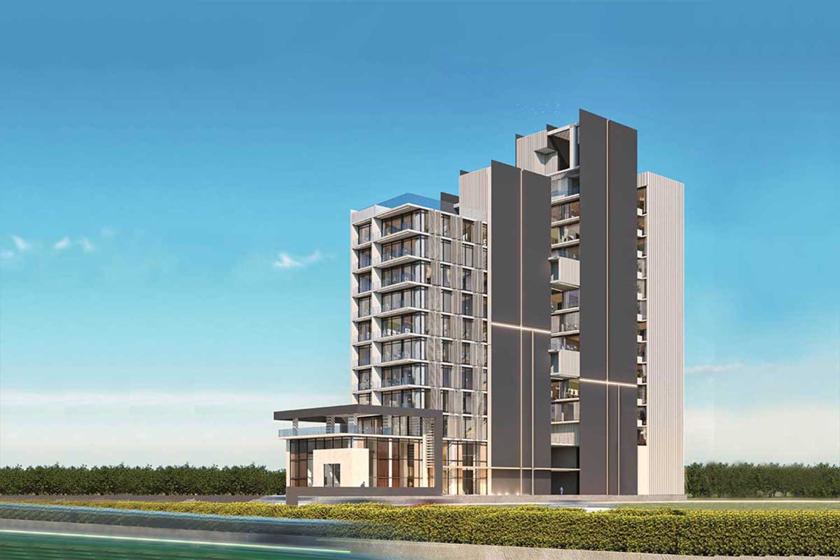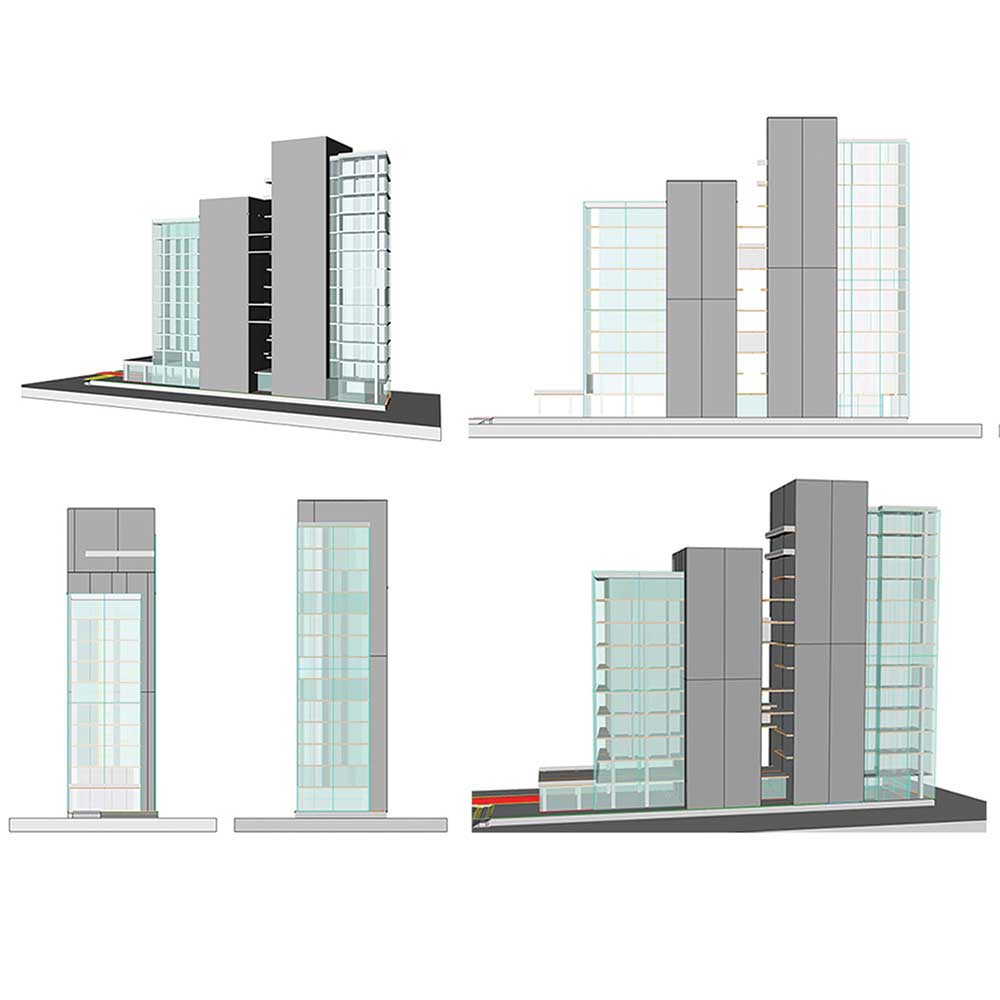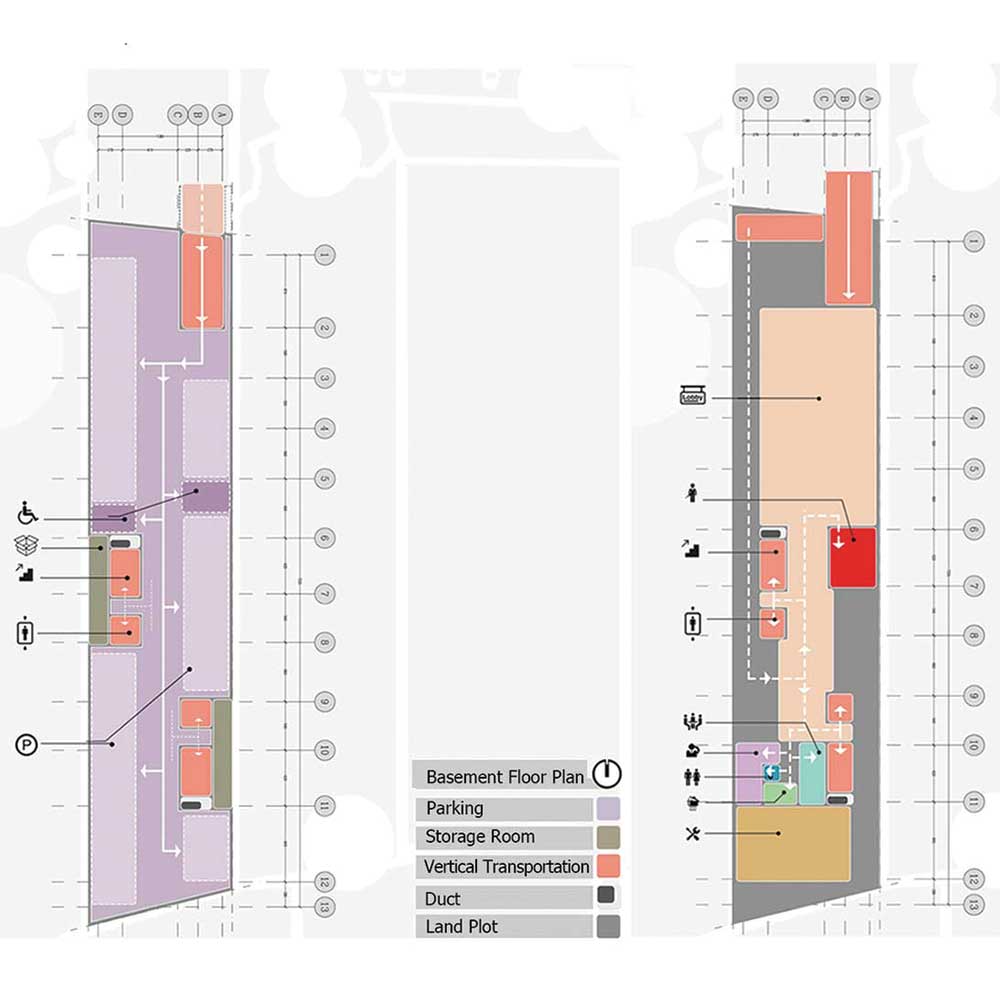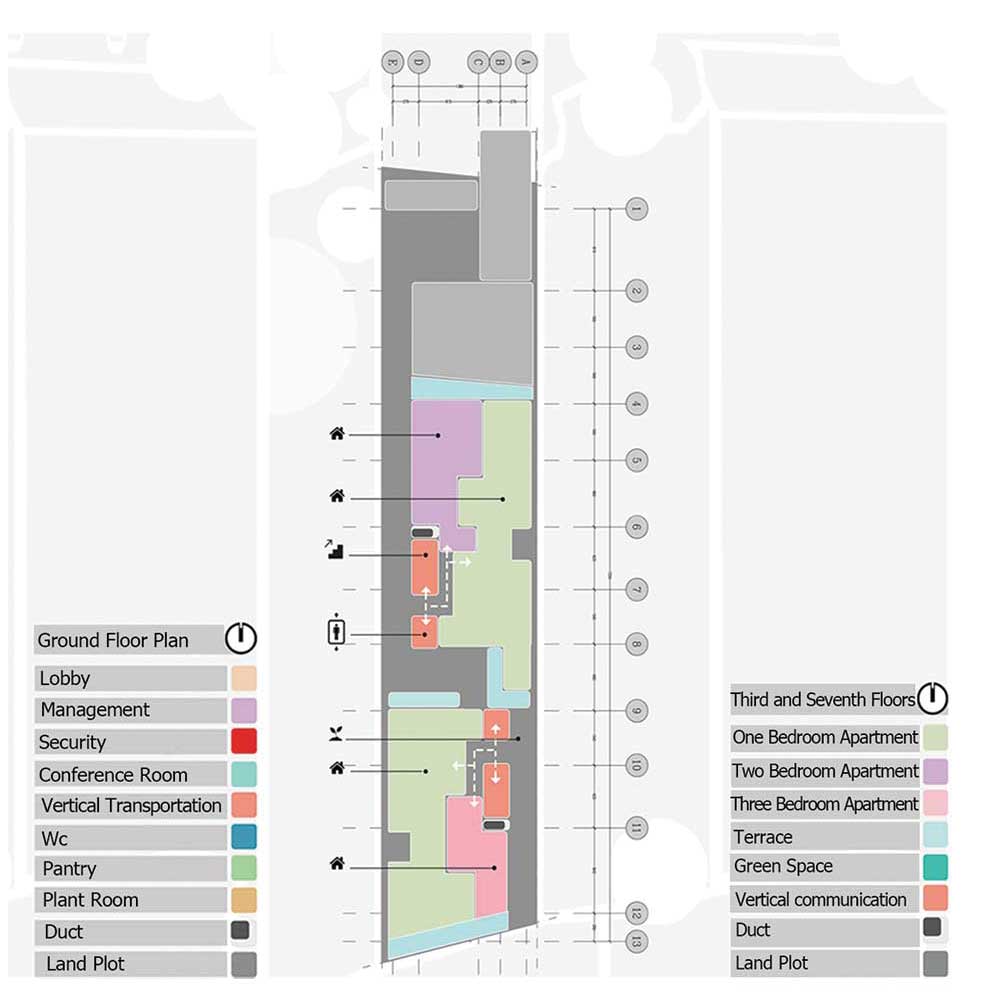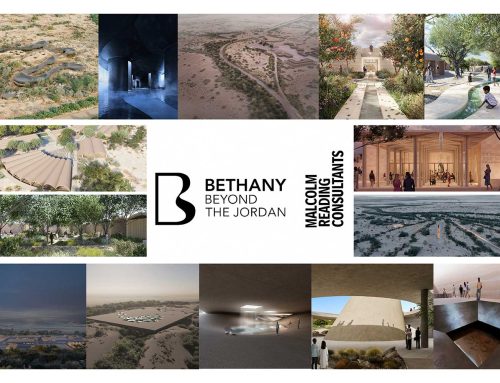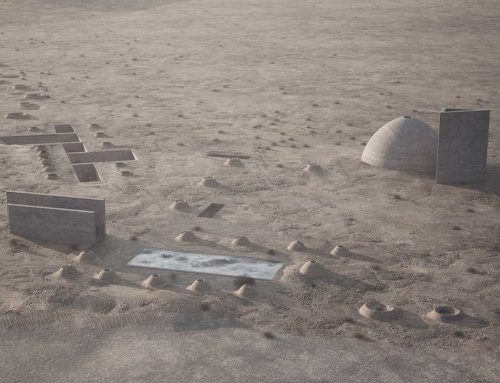مجتمع مسکونی و تفریحی مارینا، اثر شیوا آقابابایی
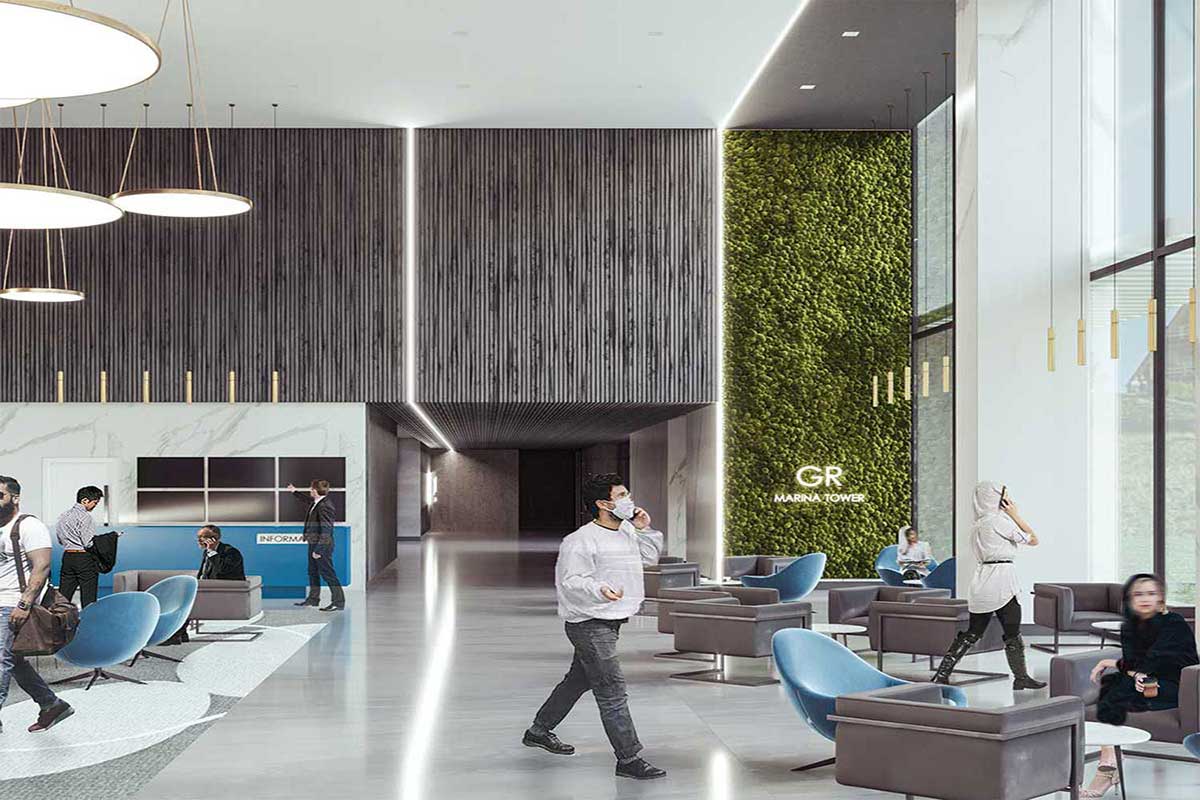

پروژهی مسکونی مارینا با مساحت کل 10000 مترمربع برای احداث در قطعه زمینی به مساحت 1400 مترمربع در منطقه آزاد انزلی طراحی شده است. برجهای مرتفع و شفاف رو به آسمان، تراسهایی مشرف به طبیعت نامحدود، دید و منظر دریا و حرکت یکنواخت درون به بیرون، تنها بخشی از ویژگیهایی است که مجتمع مسکونی مارینا با آن شناخته میشود.
فرم فعلی بنا اگرچه جذاب اما ناشی از محدودیتهایی است که بستر قرارگیری پروژه به طراحی تحمیل نمود. فرم کشیدهی زمین با تناسب در حدود 1 به 4 در جهت شمالی-جنوبی از ابتدا فرایند طراحی را با چالش مواجه نمود.
تامین بیشترین میزان نور طبیعی در فضای داخلی از یک سو و ضرورت محدود نمودن ورود تابش از دو جبههی شرقی و غربی با بیشترین سطح دیوار از سوی دیگر، تقسیم زمین بر دو بخش را اجتنابناپذیر نمود. لذا محدودیتهای پیش رو، فرم معماری را به سمت ایجاد دو برج شمالی و جنوبی با بیشترین میزان شفافیت ممکن و یک وید مرکزی برای تامین نور و تهویه بین فضاهای میانی هدایت نمود.
مجتمع مسکونی مارینا پروژهای تعاملی شناخته میشود. فارغ از طبقهی زیرزمین که در جهت استقرار پارکینگ برنامهریزی شده است، طبقهی همکف مختص به فضای لابی به شکلی ویژه با فضای لابیمن، مانیتورینگ و چیدمان فضاهای انتظار طراحی شده است. اقداماتی از قبیل اختصاص نیمطبقهی اول به سالن ورزش، استخر، سونای تر و خشک، اختصاص طبقهی اول به سالن اجتماعات چندمنظوره برای برگزاری مراسم و تبدیل بام طبقات 10 و 13 به روفگاردن عمومی با امکاناتی چون استخر، جکوزی، پنتری و آلاچیق برای استفادهی عموم ساکنین از جذابیتهای این مجتمع مسکونی محسوب میشود.
کتاب سال معماری معاصر ایران، 1400
________________________________
نام پروژه: مجتمع مسکونی و تفریحی مارینا / معمار و طراح داخلی: شیوا آقابابایی / همکاران طراحی: (معماری) نوشین فدایی، آیدا منفرد، امین حسابی، نگین کارگران، ندا عظیمی، (مدلسازی سهبعدی) مازیار مراحمی، (ترسیم و عملیات فنی) پویان سیدروهینا، سینا زینگر، (طراحی داخلی) امین حسابی، (هماهنگی سازه) مانیا نعمتی / مدیر پروژه: غلامحسن فضل الهی / کارفرما: آرش قربانی و محمدعلی عمویی / مهندس تاسیسات: مجید ارجمند / نوع تاسیسات: سرمایش: چیلر هواخنک، گرمایش: دیگ فولادی / مهندس برق: محمد غیاثیفرد، حسین مرمرچی / مشاور بهینهسازی انرژی: ریما فیاض / کارشناس انرژی: احسان عربانواری / نوع سازه: سازه بتنی با سقف پیشتنیده / آدرس پروژه: منطقه آزاد انزلی / مساحت زمین:1.400 مترمربع / زیربنا:10.000 مترمربع
وبسایت: www.tarh-afarinesh.com
ایمیل: info@tarh-afarinesh.com
اینستاگرام: tarh_afarinesh@
Marina Residential and Recreational Complex, Shiva Aghababaei
Project Name: Marina Residential and Recreational Complex / Architect and Interior Designer: Shiva Aghababaei / Design Team: (Architecture): Noushin Fadaie, Aida Monfared, Amin Hesabi, Negin Kargaran, Neda Azimi, (3D Modeling) Maziar Marahemi, (Drafting & Technical Operations) Pouyan Seyedroohina, Sina Zinger, (Interior Design) Amin Hesabi, (Structural Coordinator) Maryam Nemati / Project Manager: Gholamhassan Fazlolahi / Client(s): Arash Ghorbani, Mohammadali Amuie / Mechanical Engineer: Majid Arjomand / Electrical Engineer: Mohammad Ghiasifard, Hossein Marmarchi / Mechanical Structure: Cooling: Air Cooled Chiller – Heating: Boiler / Structure: Concrete Structure with Post Tensioned Slabs / Location: Anzali Free Zone / Total Land Area: 1,400m2 / Area of Construction:10,000m2
Website: www.tarh-afarinesh.com
Email: info@tarh-afarinesh.com
Instagram: @tarh_afarinesh
Marina Residential Complex, with a total built area of 10,000 m2 is designed for development on a 1,400-m2 land plot located in Anzali Free Zone of Gilan Province. High-rise and transparent towers, balconies with unlimited view to the surrounding landscape, sea view, and coherent outward movement of the spaces are the most important features of Marina Residential Complex.
The building appears in an attractive form, which is designed to overcome the constraints imposed by the project site. The overextended for of the land plot, straightened at a 4 to 1 proportion along south-north direction, challenged the design team from the beginning. Making maximum use of sunlight in interior spaces and necessity of limiting radiations on the east and west wings, which contain the largest walls, made it inevitable to divide the land plot into two parts. Accordingly, the architectural form consists of north and south towers with a central void to provide light and ventilation to the central areas.
Marina Residential Complex is an interactive project. Besides the basement floor that is allocated to the parking areas, the ground floor is designed as an exclusive lobby with concierge area, monitoring room, and waiting areas. Facilities like gym, swimming pool, and sauna in the first mezzanine floor; multipurpose ballroom in the first floor; and roof gardens at the 10th and 13th floors with public facilities like swimming pool, Jacuzzi, pantry, and gazebos are the exclusive features of this building.

