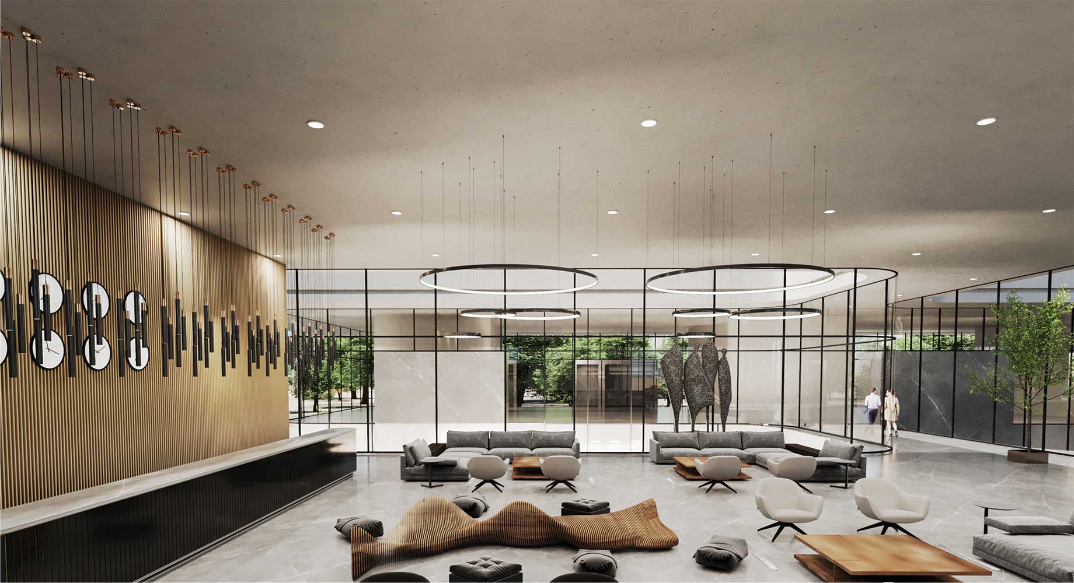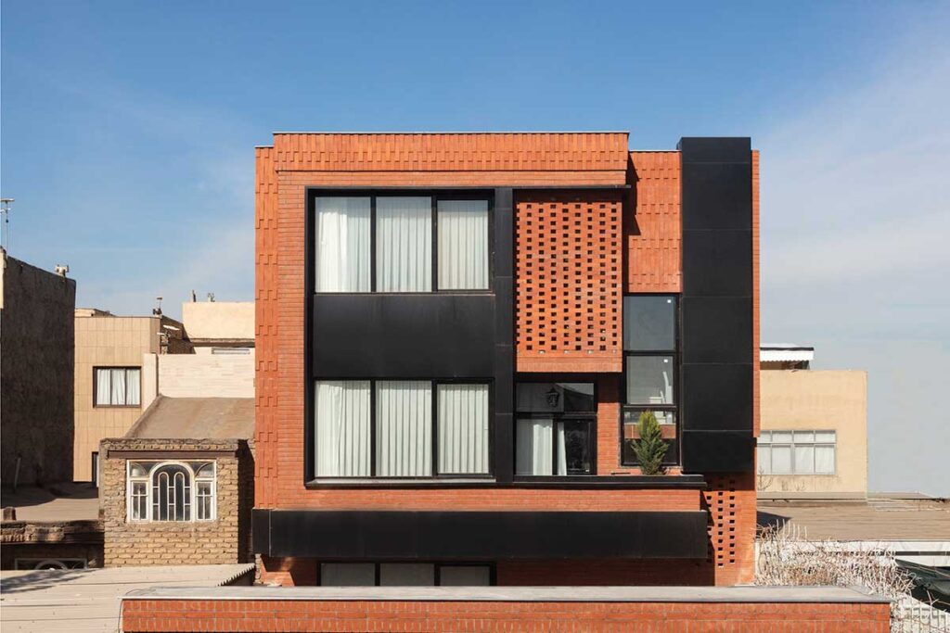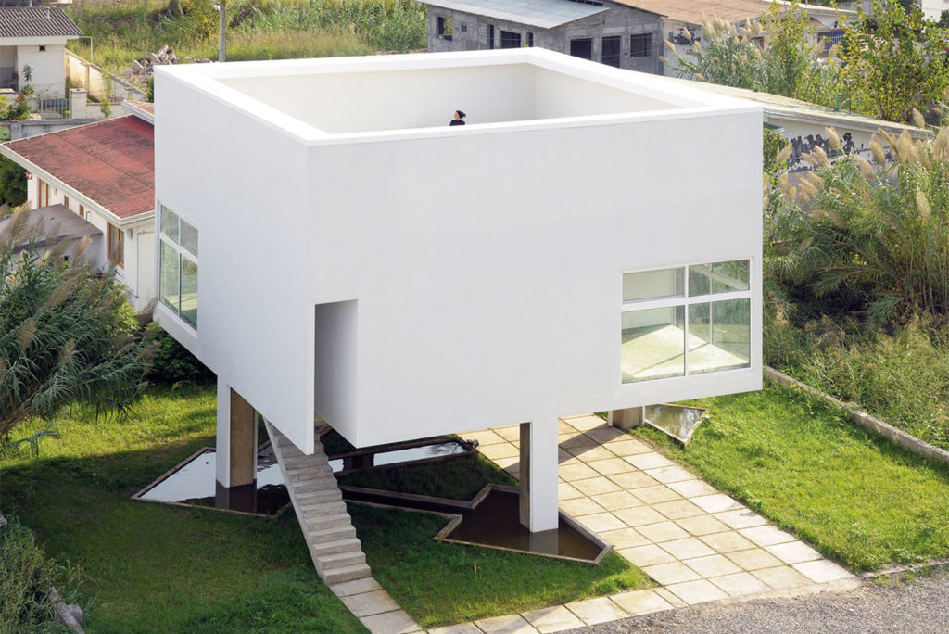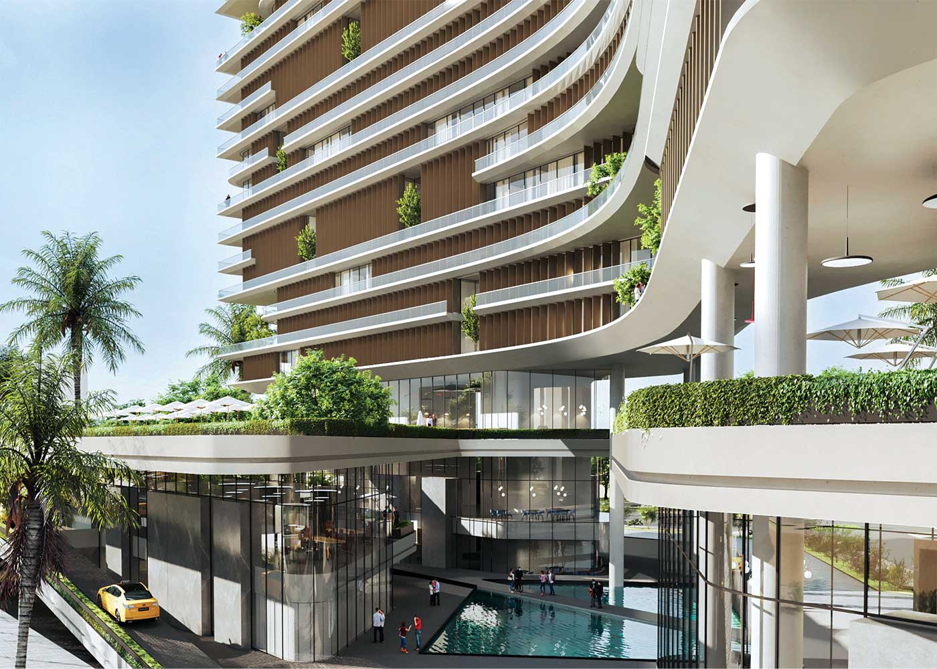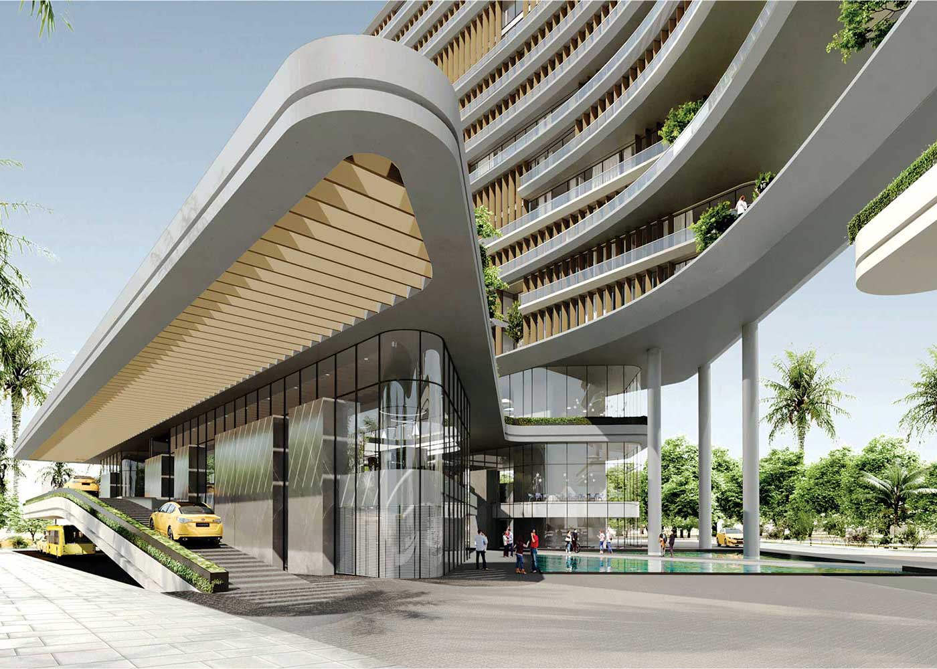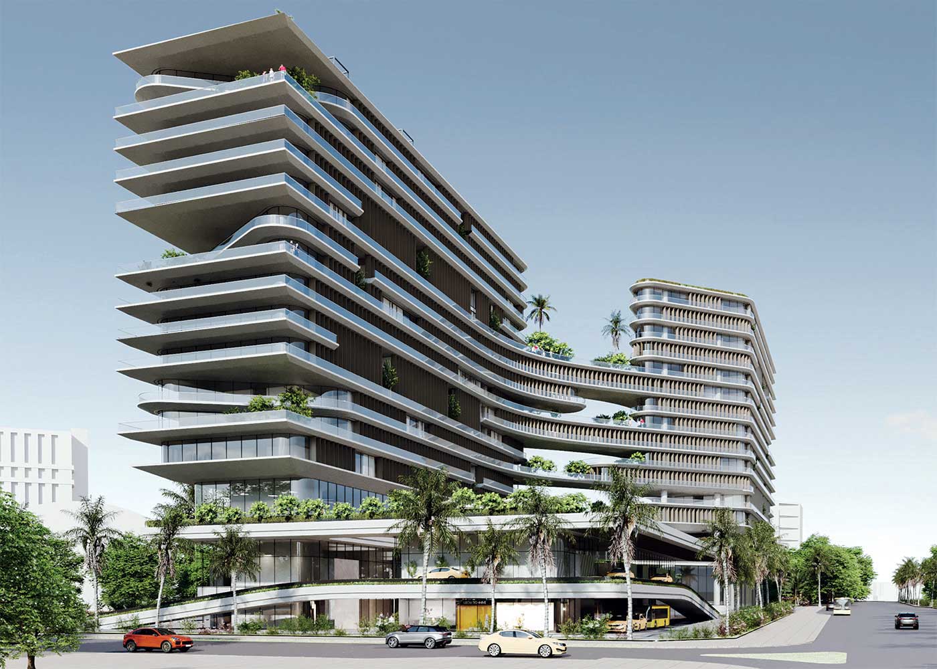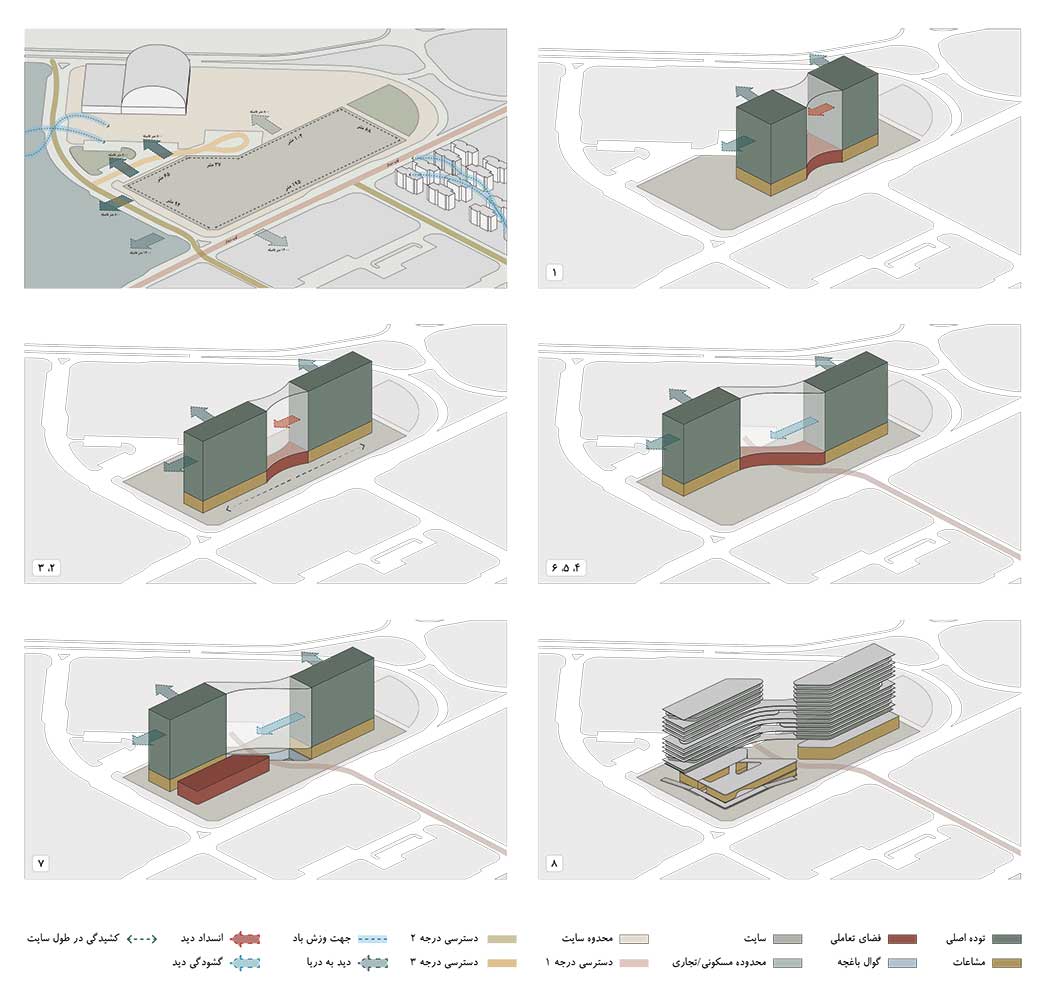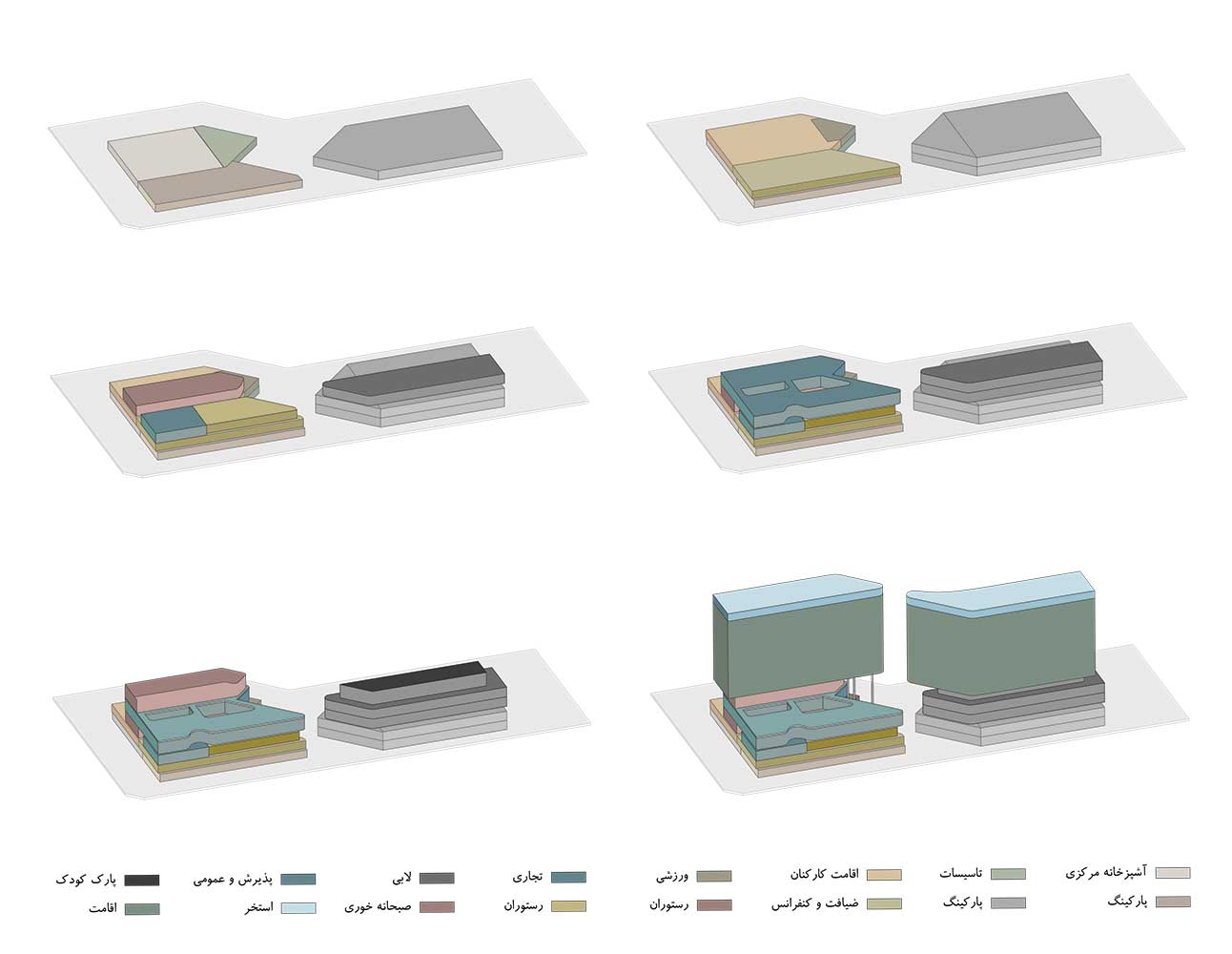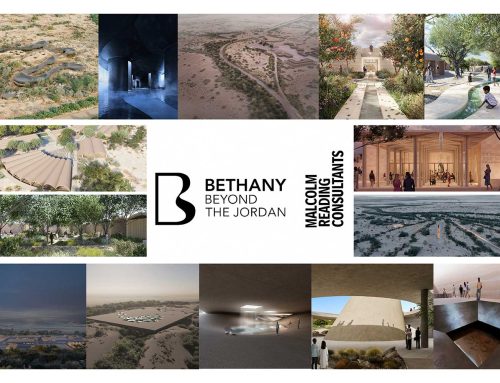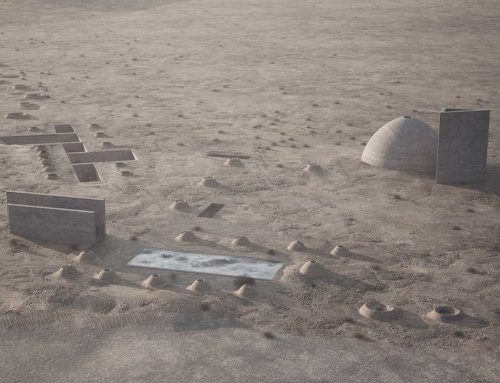طرح مسابقهی هتل پنجستارهی آرمیتاژ کیش، اثر بهزاد حیدری، شیرین صمدیان
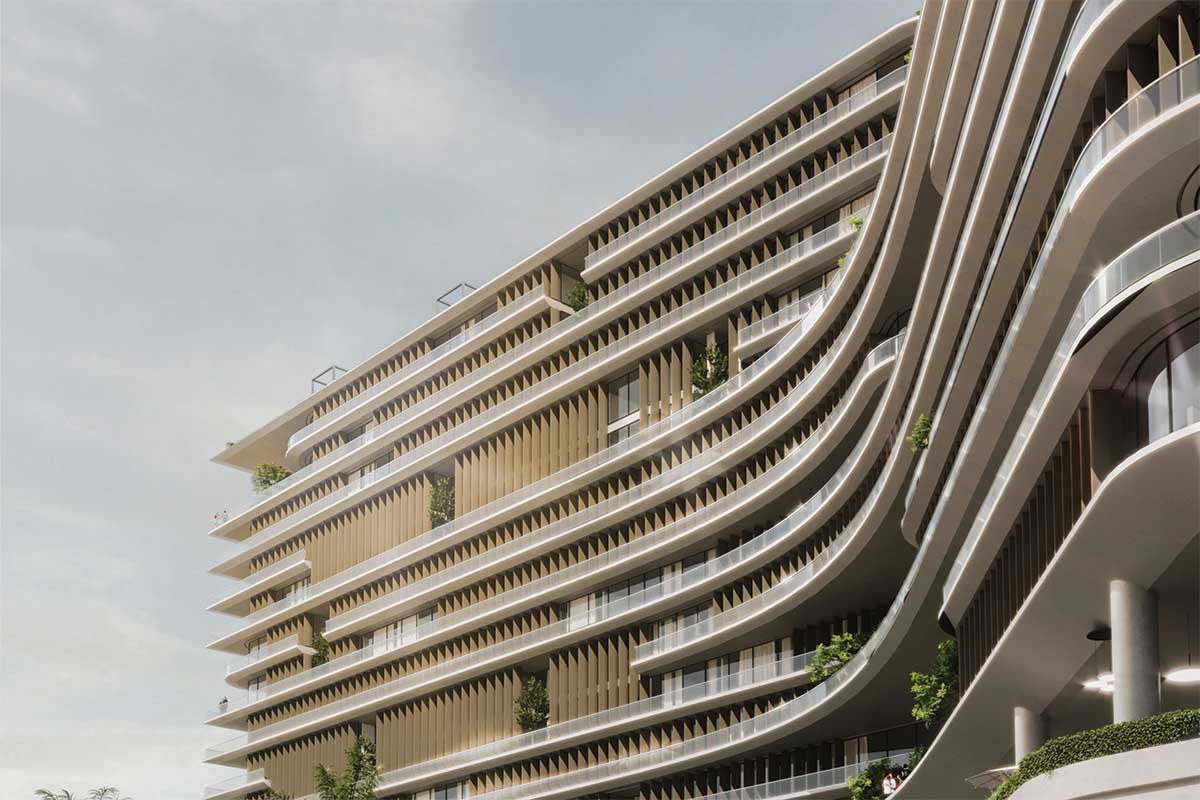

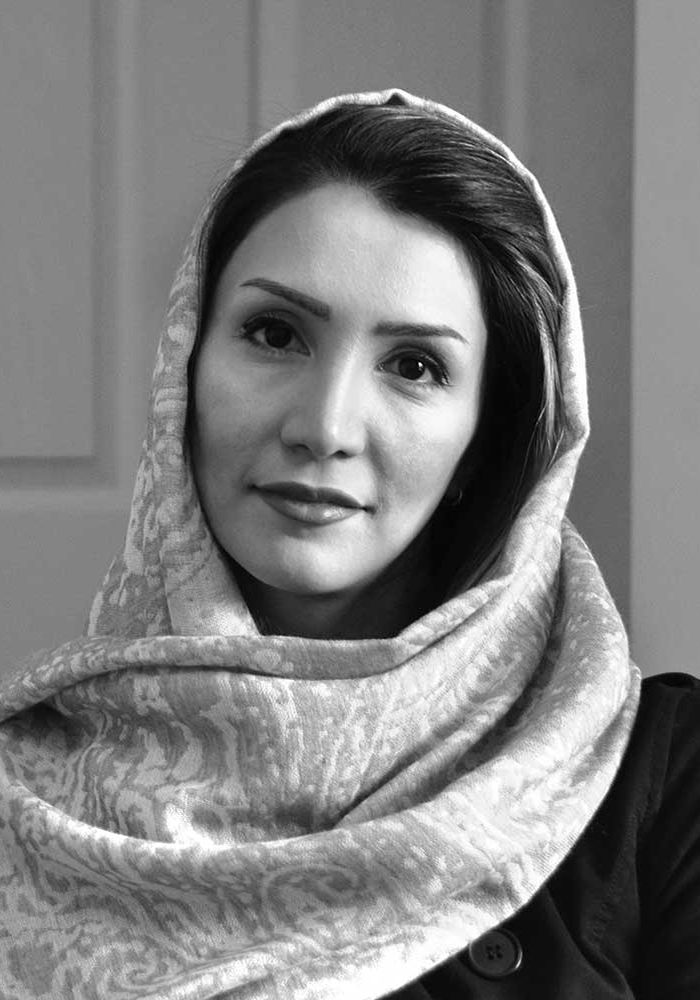
پروژهی هتل پنجستارهی آرمیتاژ کیش در زمینی به وسعت ۱۵۷۲ مترمربع در قالب دو فاز تحت عنوان هتل و مشاعات مربوط به آن و هتلهای اقامتی تعریف شده است. کشیدگی طولی بستر طراحی در راستای شمال شرقی-جنوب غربی ظرفیت مناسب به منظور پاسخگویی به ضرورتهای عملکردی و اقلیمی فراهم آورده است، در تودهگذاری ابتدایی، جانمایی این دو فاز به صورت دو تودهی مجزا بدیهی به نظر میرسید؛ در صورتیکه این امر موجب تداخل بصری و تفکیک کامل عملکردی پروژه میگردید. راهبرد انتخابی برای این منظور بر پایهی تعامل این دو فاز منفصل در پیشفرض موضوع طراحی قرار گرفت به صورتیکه این دو تودهی مجزا با یکدیگر ادغام گردید و ساختاری یکپارچه را به وجود آورد، این امر دستاوردهایی همچون افزایش امکان ایجاد فضای مشاعی در ارتفاع با دید مناسب، بهرهمندی هر چه بیشتر از فضای در پناه سایه و ایجاد ساختاری یکپارچه جهت ایجاد ماهیتی منسجم را برای کل مجموعه به همراه داشت.
عرض مناسب در محدودهی جنوبی سایت امکان جابجایی تودهی هتل را در این ناحیه فراهم آورد که این موضوع به چند دلیل مورد تاکید قرار گرفت، در ابتدا این راهبرد مانع از درک پروژه در قالب تودهای یکنواخت و تداعیگر حس سیالیتی بود که با توجه به بستر ساحلی و ماهیت سیاحتی جزیرهی کیش مورد نظر بود. در ادامه، این سیاست امکان جدایی فضای لابی، تالار و سایر مشاعات را از تودهی اصلی هتل را ایجاد نمود که انفصال آن موجب بهرهبرداری بهینه و خدمترسانی هرچه بیشتر این فضا به شهر گردید. همچنین دو محور ممتد که در نتیجهی فاصلهگذاری میان تودهها همراستا با جهت باد غالب و گذرهای اصلی ایجاد شد، به بهترین نحو طرح را در جهت نیل به هدف آسایش در پناه سایه و باد، خوانایی و سرویسدهی هرچه بیشتر پروژه یاری رساند؛ جانمایی ورودی اصلی در محل تقاطع این دو مسیر و قرار دادن فضای استخر در این محدوده موجب افزایش کیفیت و نفوذپذیری هرچه بیشتر پروژه گردید.
بهرهمندی از سیستم سازهای هستهی مرکزی و دالهای طره نیز حداکثر امکان بهرهوری از فضای باز و دید گسترده و سیستم یکپارچهی تاسیسات را فراهم نمود. همچنین در طراحی جزییات این پروژه سعی بر آن شده است که با افزایش عمق سایبانهای افقی و ایجاد سایبانهای عمودی میزان تابش نور مزاحم و دید نامطلوب را به حداقل برسانیم.
کتاب سال معماری معاصر ایران، 1400
_______________________________________
نام پروژه: طرح مسابقهی هتل پنجستارهی آرمیتاژ کیش، رتبهی دوم
عملکرد: هتل
معماران: بهزاد حیدری، شیرین صمدیان
دفتر طراحی: مهندسان مشاور طرح و معماری پرگار
همکاران طراحی: میلاد حسنزاده، امیرفاضل قهرمانپور، شرمین امیری
گرافیک: مریم عقبایی، امیرمسعود توسلی، صبا ترکاشوند، لیلا عزیزی، پریا بهبهانی
رندر: شرمین امیری، بهنام برزگر
کارفرما: شرکت توسعه و سرمایه گذاری آرمیتاژ (شهرام حدادی)
وبسایت: www.pargar.studio
A Competitive Plan for a Five Star Kish Hotel, Behzad Heidari, Shirin Samadian
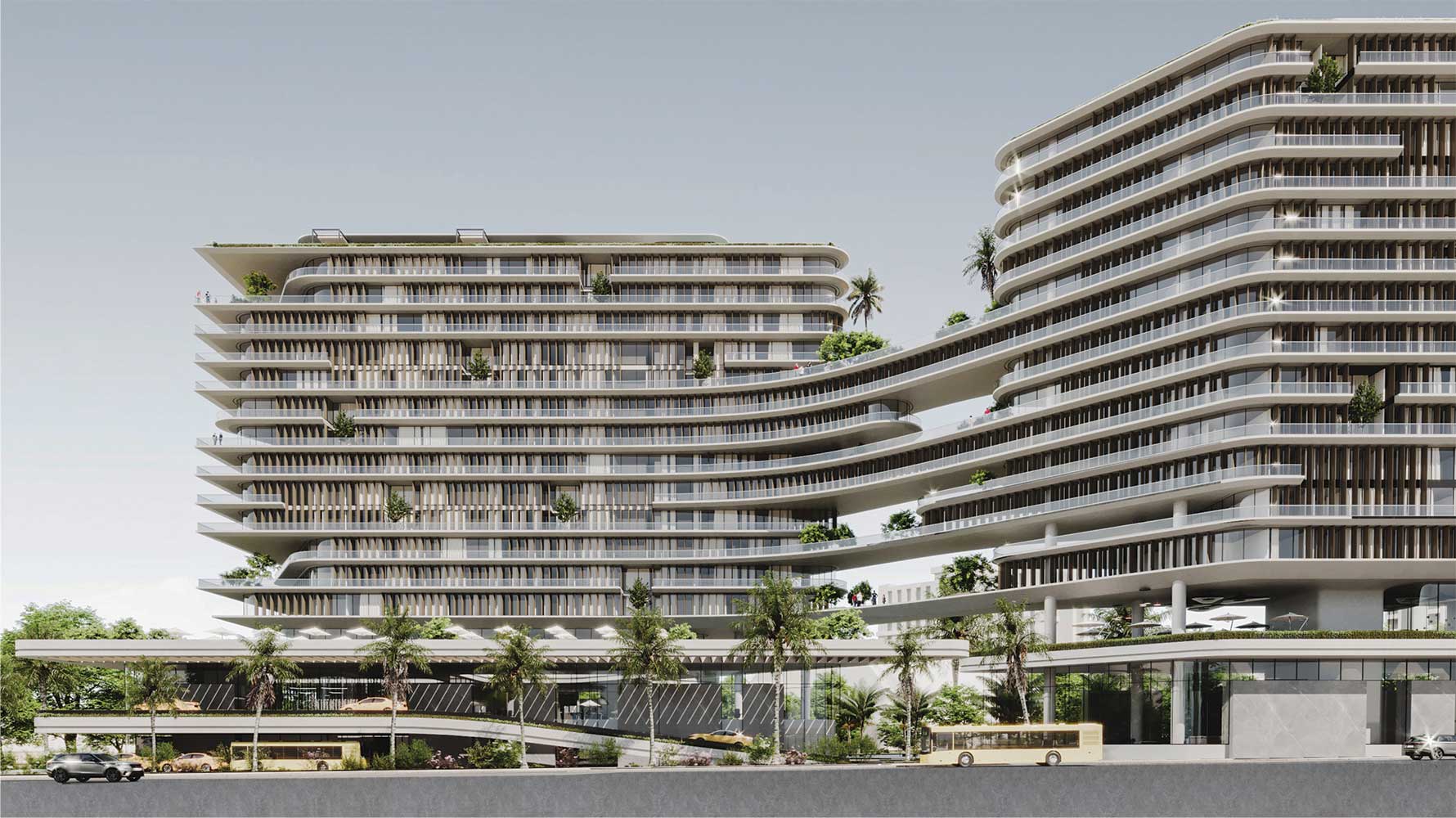
Project Name: A Competitive Plan for a Five Star Kish Hotel, Second Place
Function: Hotel
Lead Architects: Behzad Heidari, Shirin Samadian
Design Office: Pargar Architecture and Design Studio
Design Team: Milad Hasanzadeh, Amirfazel Ghahremanpour, Shermin Amiri
Graphic: Maryam Oghbaie, AmirMasoud Tavasoli, Saba Torkashvand, Leyla Azizi, Pariya Behbahani / Render: Shermin Amiri, Behnam Barzegar / Client: Armitaj Investment Company (Shahram Hadadi)
Website: www.pargar.studio
The Armitaj Hotel of Kish is located on a land area of 1572 square meters in the form of two phases of the hotel and its common spaces and Residence Hotel. The longitudinal elongation of the site in the northeast-southwest direction has provided the appropriate capacity to meet the functional and climatic needs. In the initial massing, the placement of these two Buildings as two separate masses seemed inevitable, but this would cause visual interference and functional separation of the project. The strategy for this purpose was chosen based on the interaction of these two separate phases so that they merged with each other and created an integrated system, these achievements increase the possibility of creating a Shared space at height with proper visibility and it made a suitable shade and created a cohesive form for the whole complex. Appropriate width in the southern part of the site made it possible to move the hotel mass in this area, which was emphasized for several reasons. Initially, this strategy prevented the project from being understood in the form of a Solid mass and evoked a sense of fluidity, which was considered due to the coastal environment and the tourism atmosphere on Kish Island. Subsequently, this procedure made it possible to separate the lobby, hall, and other common areas from the main mass of the hotel and it led to the operation of the building and service to the city. Also, the two continuous axes were created as a result of departing masses in the direction of the prevailing wind and the main passages help the design to make a Suitable climate and Legibility. The main entrance is located at the intersection of these two paths and placing the pool space in this area increased the quality and permeability as much as possible.
Central core structural system and cantilever slab provided maximum utilization of open space and wide visibility and integrated building utility system. Also, in this project, the depth of solar shading was increased to minimize the amount of annoying light radiation and insufficient visibility.
