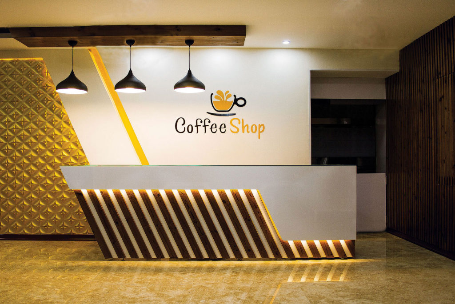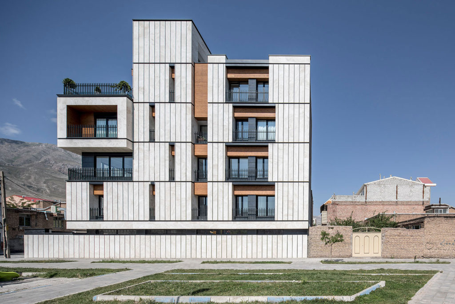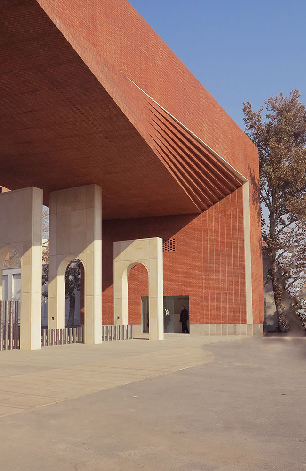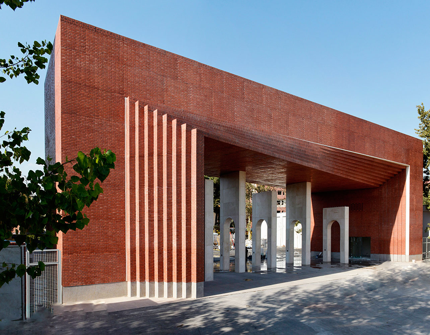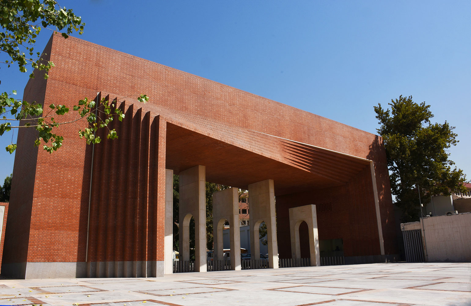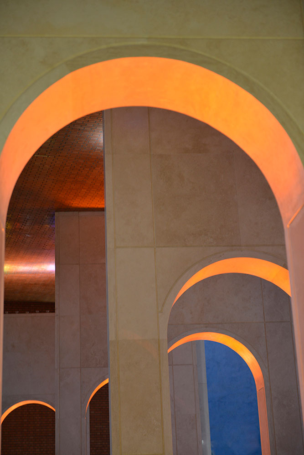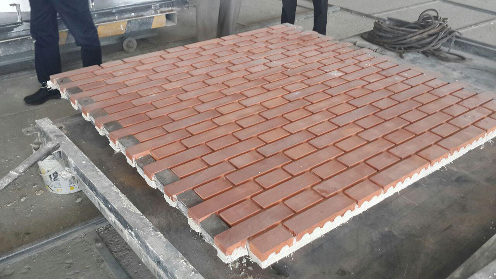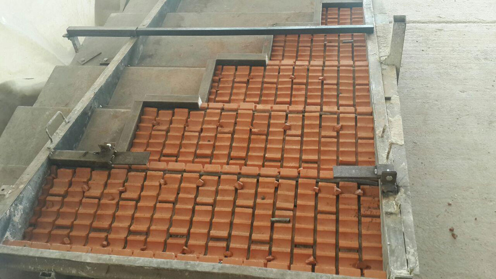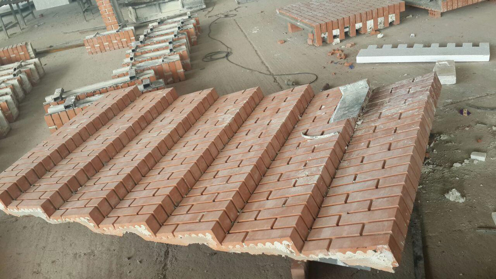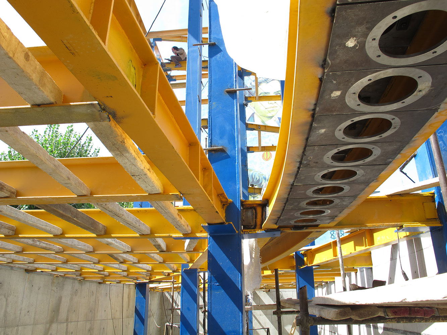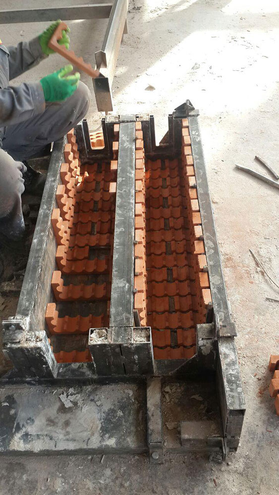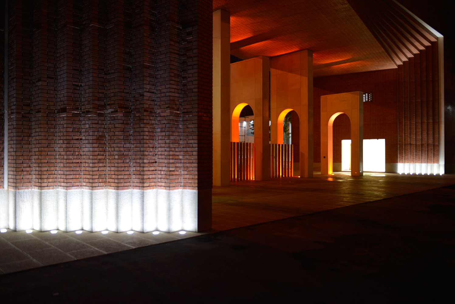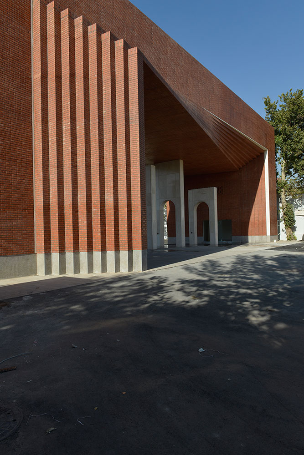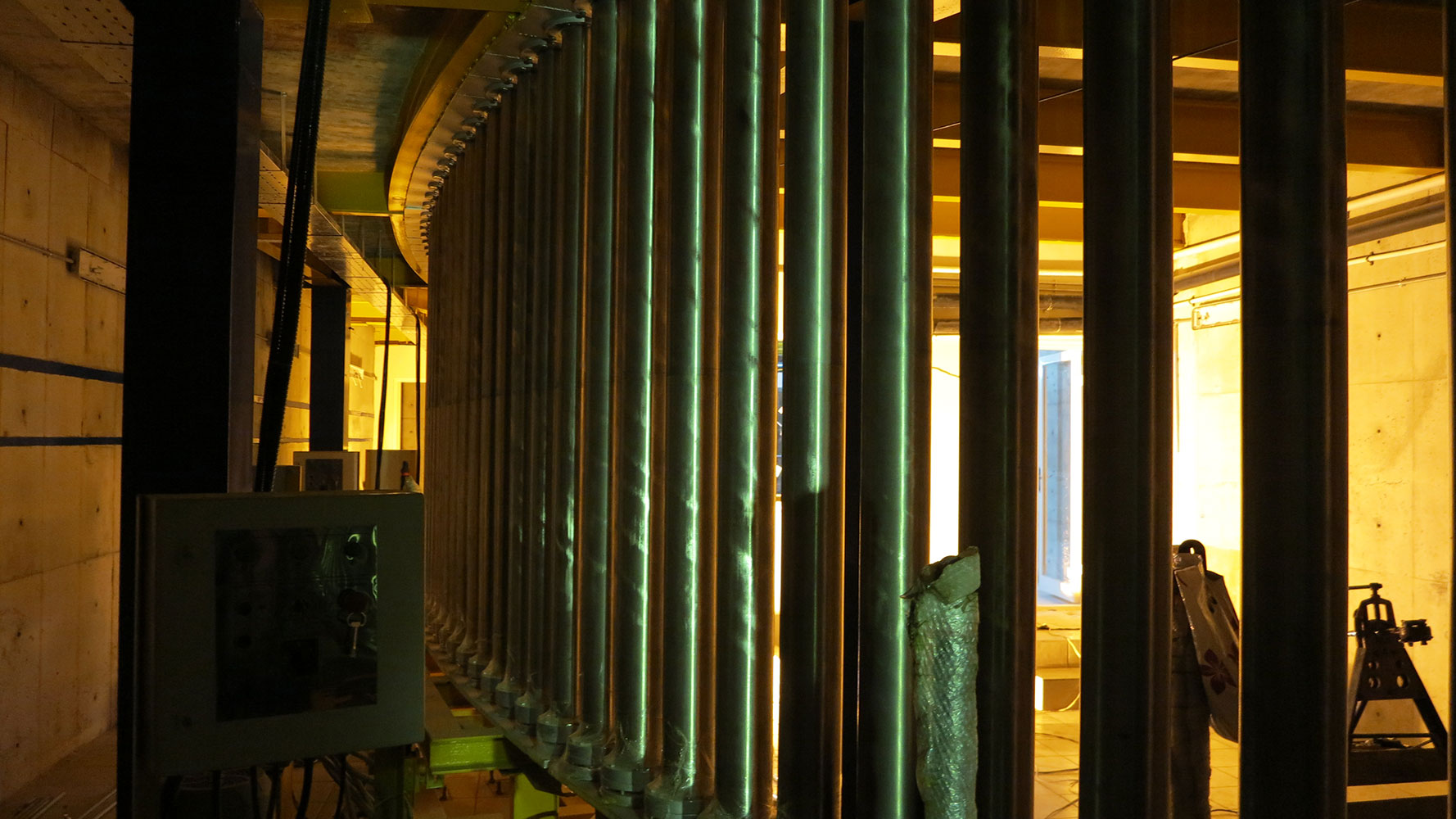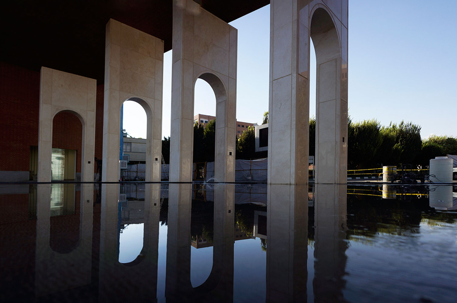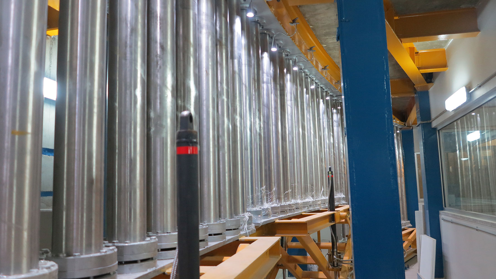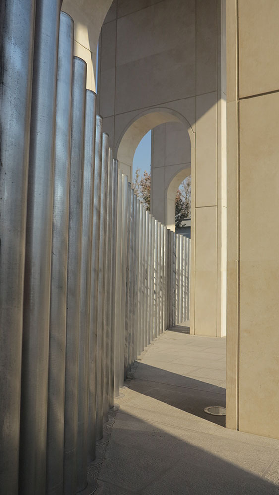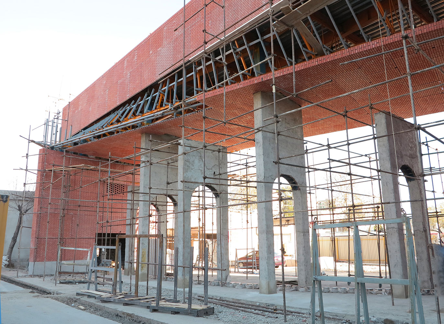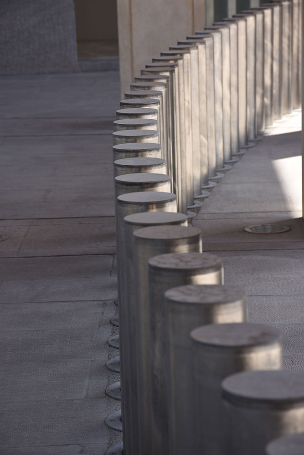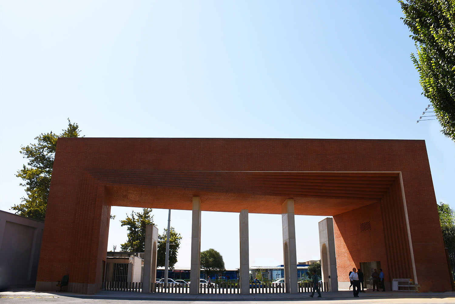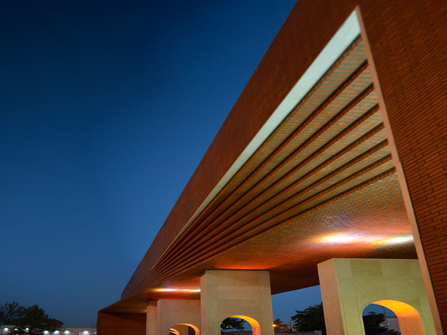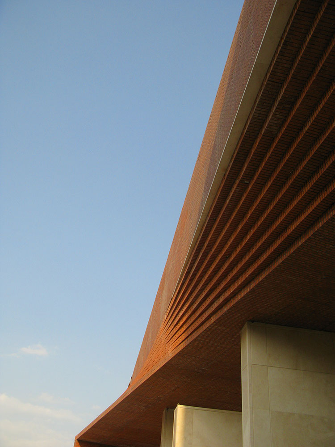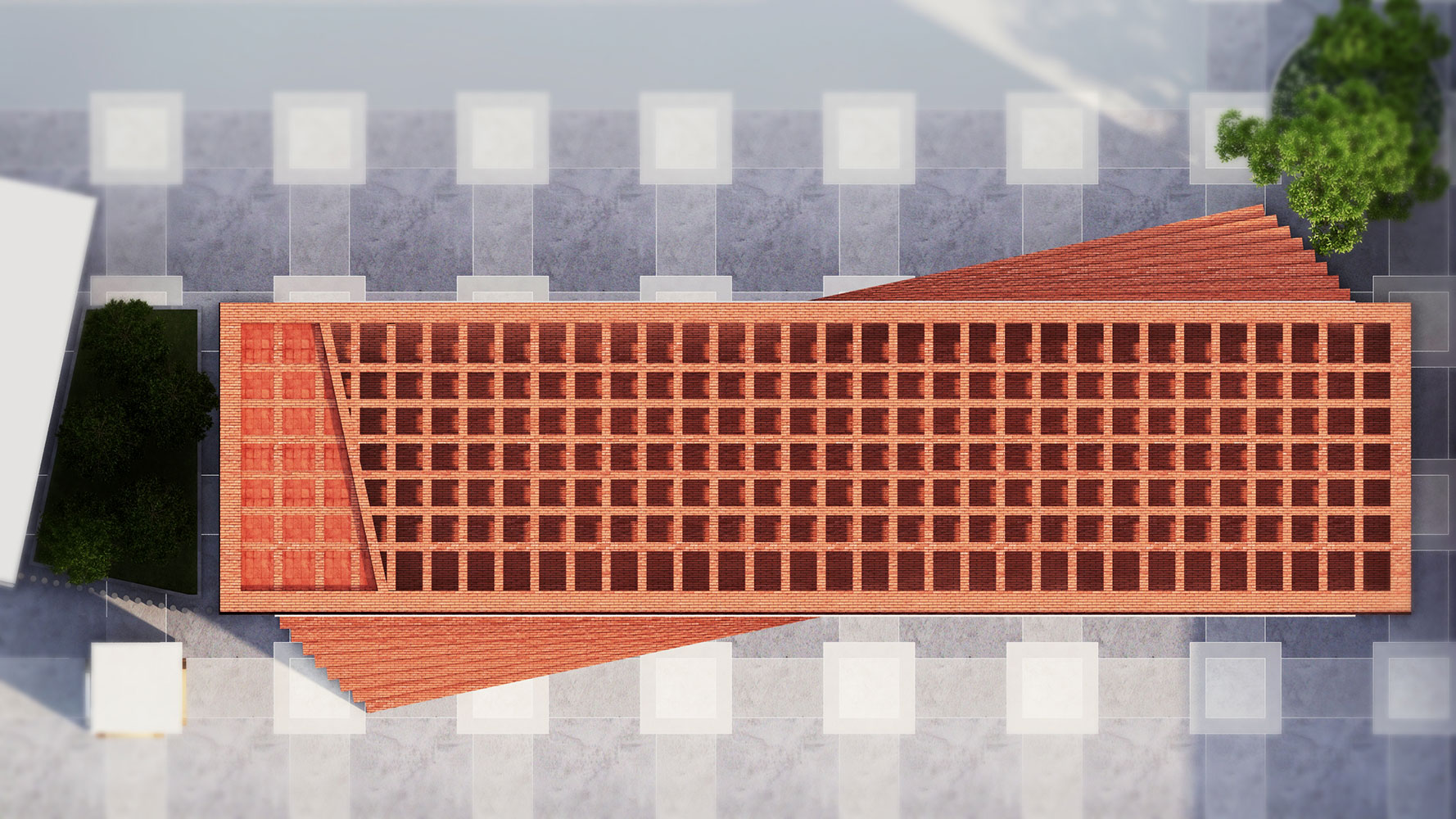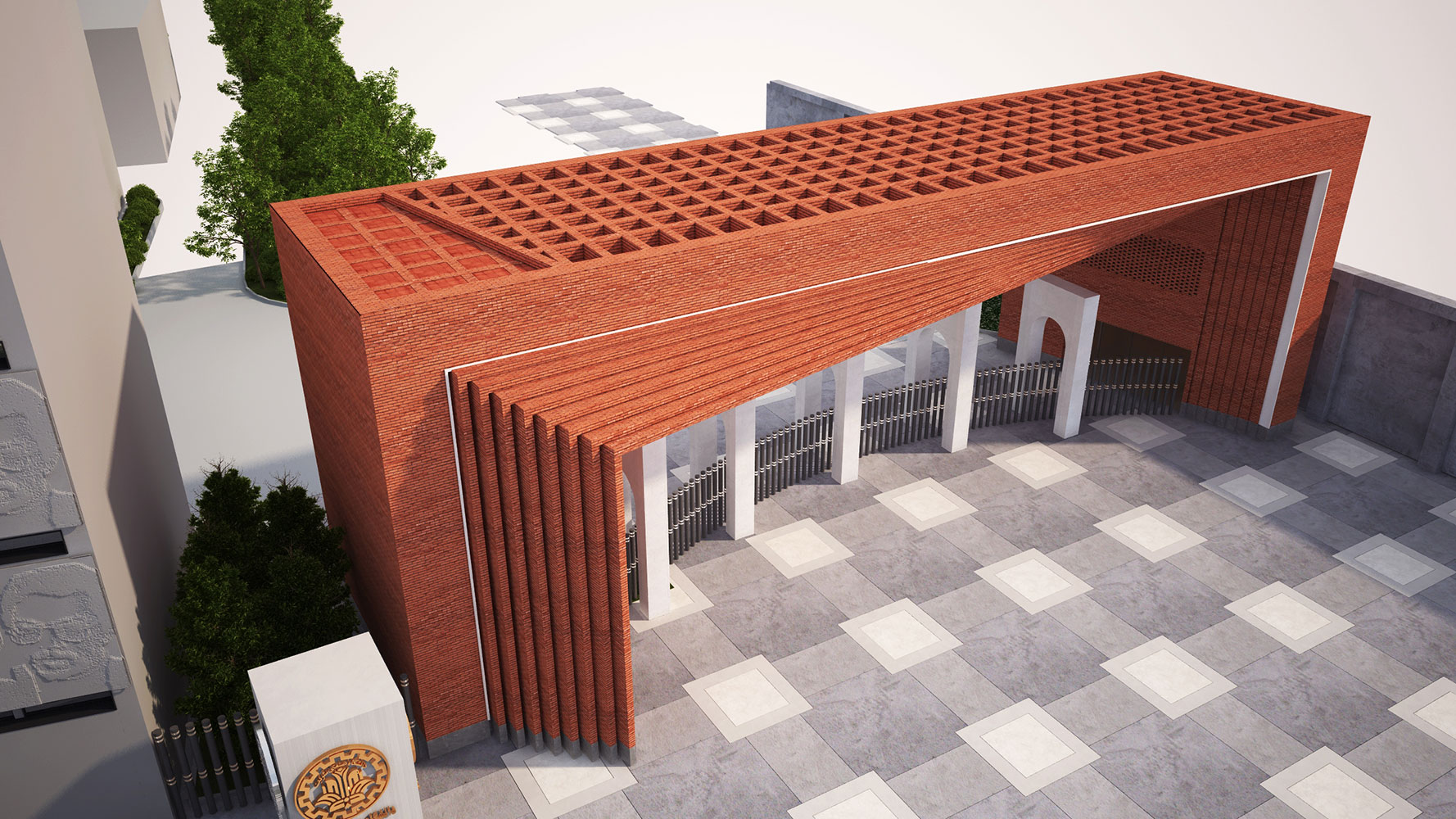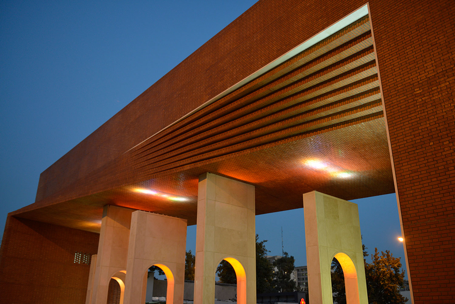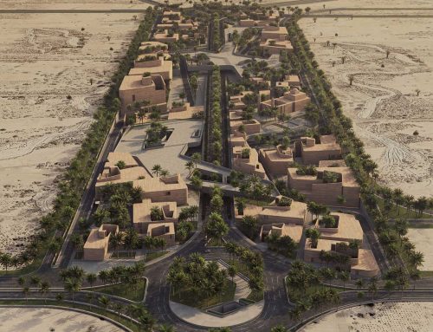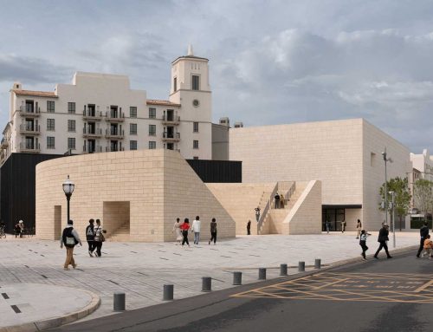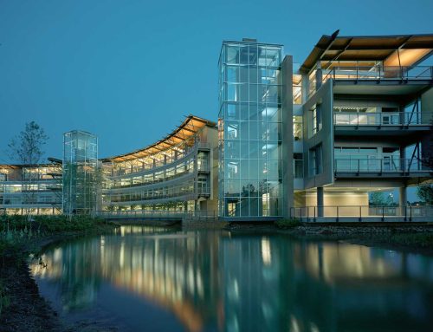سر در دانشگاه شریف، اثر شهابالدین ارفعی
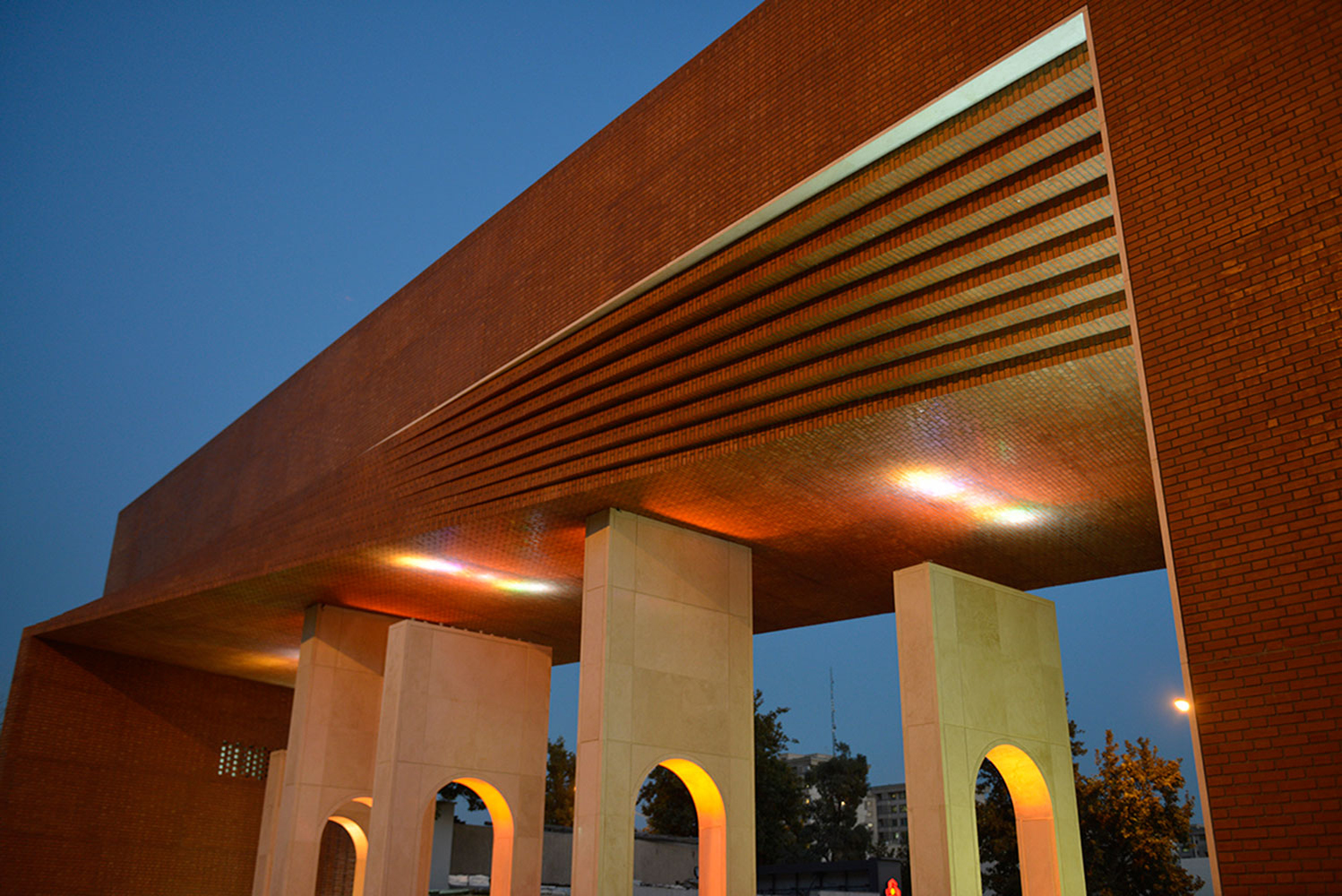
تاریخچه
دانشگاه صنعتی شریف به عنوان اولین دانشگاه صنعتی کشور علیرغم ویژگیهای معماری قابل توجه آن، فاقد عنصر یا عناصر جهت دهنده و شاخص شهری بود. از سوی دیگر استقرار دانشگاه در خیابان آزادی هویتی سازنده برای ارتقای کیفیت فضایی این محور مهم شهری و فرا شهری پایتخت محسوب می شود.
به مناسبت پنجاهمین سالگرد تاسیس دانشگاه صنعتی شریف قرار شد در قسمت ورودی دانشگاه، ساختمانی احداث شود که ظاهر و مادهاش کم حجم اما پژواک و تاثیرش بسیار باشد. در این راستا مسابقه ی طراحی سردر دانشگاه صنعتی شریف به صورت محدود و با هدف اصلی هویتبخشی و ساماندهی فضای ورودی اصلی دانشگاه در خیابان آزادی و تبدیل آن به جلوهگاه فرهنگ و فن آوری برگزار گردید. برای این مسابقه از آقایان مهندس جهانگیر درویش، دکتر فواد رفیعی، مهندس صالح حاجی میری، مهندس محمدحسن مومنی، مهندس محمدرضا عشقی، دکتر علی اکبر صارمی، مهندس نظام عامری و اینجانب دعوت شد. در این مسابقه از طراحان خواسته شده بود هم به فضایی که القاکننده ی احساس تعلق و هویت است توجه نمایند و هم به فعالیتهای جاری که در آن مکان باید شکل گیرد. با این رویکرد طرحهای ارائه شده در خرداد ماه 1394 مورد داوری قرار گرفتند.
پس از اعلام نتایج داوری، دو طرح ارائه شده توسط اینجانب و دکتر فواد رفیعی مشترکاً رتبه ی نخست را کسب کردند و در نهایت طرح اینجانب (شهابالدین ارفعی، مهندس مشاور ارگ بم کرمان) با نظر هیئت رئیسه ی دانشگاه انتخاب شد و طرح مهندس صالح حاجی میری رتبه ی سوم را به خود اختصاص داد.
اجرای طرح
با در نظر گرفتن تعجیل برای شروع کار و خاتمهی آن در پنجاهمین سال فعالیت دانشگاه، پیشنهاد گردید عملیات اجرایی پروژه ی سردر دانشگاه و انجام طراحی تفصیلی به صورت یکپارچه و منسجم و همزمان باشد. قرارداد طرح و مدیریت ساخت (تهیهی نقشهها با جزئیات اجرایی و مدیریت عملیات ساخت) همزمان از سوی دانشگاه، با مهندسان مشاور ارگ بم کرمان به عنوان برنده ی اول مسابقه منعقد گردید و سرانجام در شهریور ماه 1396 پروژه مورد بهره برداری قرارگرفت.
ویژگیهای فنی اصلی طرح منتخب، بهرهگیری از آجر قرمز در سازگاری با مصالح ساختمانهای اصلی دانشگاه صنعتی شریف و با روش های فناوری نوین و فرمهای امروزیتر است. به عبارت دیگر، این سردر تداوم و تجلی هویت معماری اولیه ی دانشگاه است، در حالی که رد پای زمان و اندیشه های جدیدتر را به خود گرفته است. در این پروژه برای اولین بار در ایران پانل های آجری پیش ساخته با استفاده از مصالح G.R.C. که از متداول ترین روشهای پوشش نما در جهان به شمار میرود، تولید و سپس نصب گردید تا نوآوری در بهره گیری از مصالح را هم شاهد باشیم.
در محور ورودی، پنج رواق سنگی که با سنگ تراورتن سفید ساخته شدهاند و به ارتفاعهای مختلف ورودی دانشگاه را شاخص کردهاند و استوانه هایی در این محدوده به عنوان نرده طراحی شدند که دارای سیستم مکانیکی حرکت عمودی بوده و می توانند در ترازهای مختلف بر اساس نیاز متوقف گردند. ساخت و نصب این نرده اقدامی کاملاً نو، بدیع و یکی از ویژگیهای بارز پروژه محسوب میگردد که تاکید بر مفهوم صنعتی بودن دانشگاه نیز دارد و به لحاظ زیبایی، کیفیت و تکنولوژی ساخت، در طبقهی زیرین مکانی به صورت نمایشگاهی برای بازدید عموم ایجاد شده است.
طرح جامع کنترلی، با شناخت کلی نیازهای حفاظتی دانشگاه و تلفیق آن با شأن و جایگاه فرهنگی دانشگاه توسط شرکت ایمن دژلاک طراحی و با نصب دستگاههای آشکارساز و با بهرهگیری از فناوری نوین مدیریت تردد محقق گردید.
معیار برخورد با پروژه:
• دست یابی به کالبدی که نماد دعوت و استقبال است؛
• تجلی مجدد هویت معماری اولیه ی دانشگاه با روایتی جدید؛
• توجه به الگوی حاکم بر معماری دههی 40 و معماری محدوده ی طرح؛
• رسیدن به طرحی با قابلیت قرائت آسان؛
• تامین فضاهای اولیهی عملکردی.
مفاهیم در نظر گرفته شده در طرح پروژه عبارتند از:
• بدیع بودن در عین تناسب با هویت معماری ملی؛
• هماهنگی و تاثیرپذیری از آثار ارزشمند معماری در محیط دانشگاه به ویژه بناهای متعلق به سالهای چهل خورشیدی؛
• تقویت احساس تعلق؛
• توجه ویژه به نشانهها و نمادها به مثابه ی روشی موثر و ابزاری فرهنگی برای غنای هویت، خوانایی و تطابق با محیط؛
• توجه همزمان به ایفای نقش سردر ورودی دانشگاه در دو مقیاس معماری و شهری؛
• توجه به تاثیر متقابل محیط و فضای ساخته شده بر ذهنیات و رفتارها؛
• بهبود عملکرد و ساماندهی فعالیتهای جاری فضای ورودی.
کتاب سال معماری معاصر ایران، 1398
____________________________
عملکرد: آموزشی و تحقیقاتی، فرهنگی، هنری، مذهبی، ورزشی
_______________________________________
نام پروژه ـ عملکرد: سردر دانشگاه صنعتی شریف، یادمانی
شرکت ـ دفتر طراحی: مهندسان مشاور ارگ بم کرمان
معمار اصلی: شهابالدین ارفعی
همکاران طراحی: احمد خلیفاوی، محمدرضا برومند
معماری فاز 2 و مدولاسیون نما: محمدرضا برومند
نظارت: حمید حیدری مهوار، علیرضا قلینژاد پیربازاری
طراحی سازه: ایمان ذاکری
مجریان پروژه: حسن جدی یگانه، مهدی محسنی مقدم
طراحی و اجرای نردههای متحرک ورودی: محمود صدری
نوع سازه: سازه فولادی پیش ساخته
آدرس پروژه: تهران، خیابان آزادی، دانشگاه صنعتی شریف
مساحت زیربنا: 642 مترمربع
کارفرما: دانشگاه صنعتی شریف
تاریخ شروع و پایان ساخت: 1396 - 1394
عکاسی پروژه: جاسم غضبانپور، صبا حیدری مهوار
وب سایت: Bamcitadel.ir
ایمیل: bamcitadel@yahoo.com
SHARIF UNIVERSITY OF TECHNOLOGY ENTRANCE GATE, Shahabeddin Arfaei
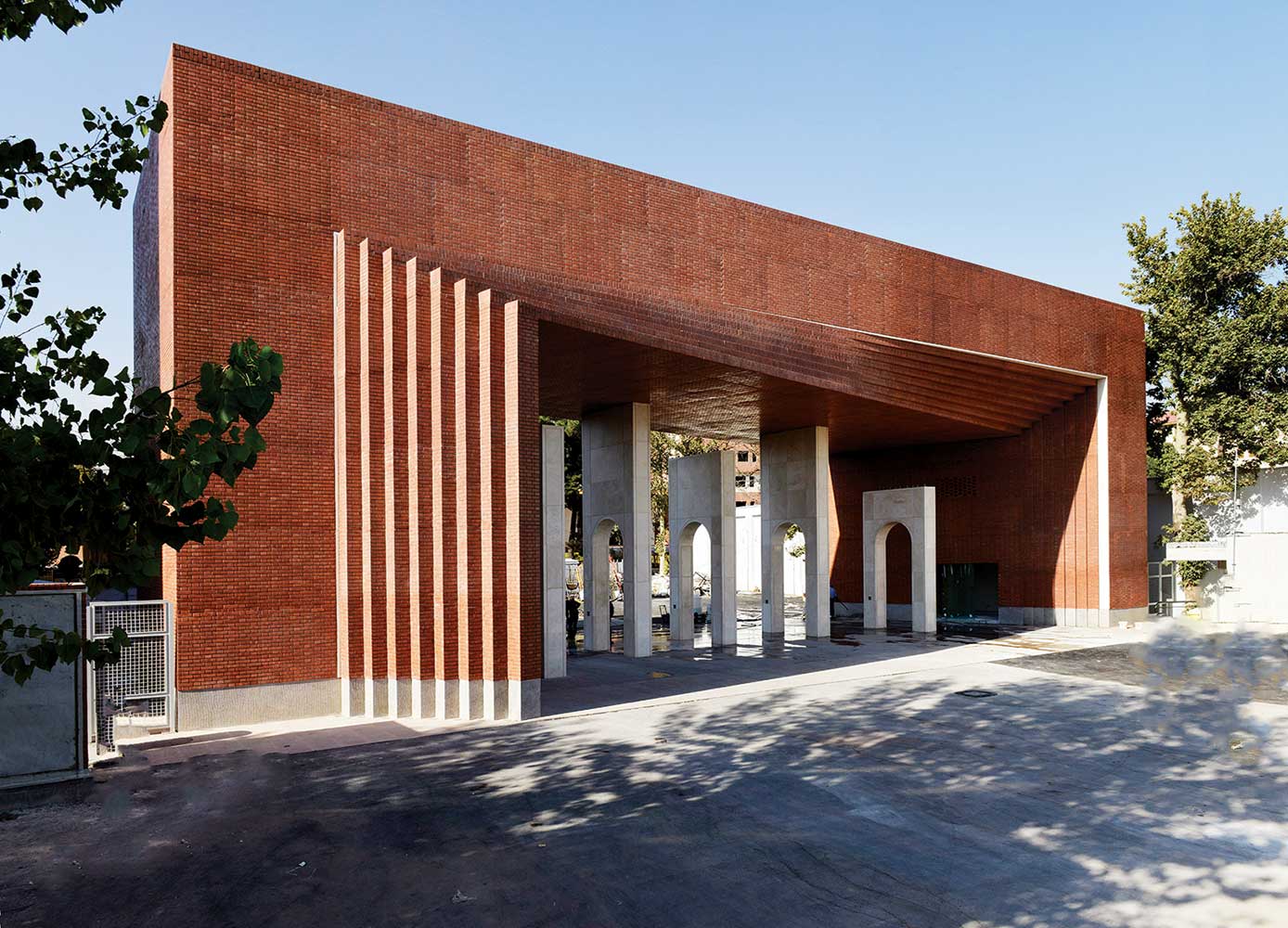
Project’s Name ـ Function: Sharif University of Technology Entrance Gate
Office ـ Company: Bamcitadel of Kerman Consulting Engineers
Lead Architect: Shahabeddin Arfaei
Design Team: Ahmad Khalifavi, Mohammadreza Boroumand
Phase 2 Architecture & Façade Modulation: Mohammadreza Boroumand
Supervision: Hamid Heydari Mahvar, Alireza Gholinejad Pirbazari
Structure Design: Iman Zakeri
Project Executors: Hasan Jedi Yeganeh, Mehdi Mohseni Moghadam
Design & execution of adjustable fences: Mahmoud Sadri
Structure: Prefabricated Steel Structure
Location: Sharif University of Technology, Azadi St., Tehran
Area Of Construction: 642 m2
Client: Sharif University of Technology
Date: 2015 - 2017
Photographer: Jassem Ghazbanpor, Saba Heydari Mahvar
Website: Bamcitadel.ir
Email: bamcitadel@yahoo.com
History
The Sharif University of Technology is considered as a constructive identity in enhancing the spatial quality of Azadi street, this important urban axis of the capital.
On the 50th anniversary of the establishment of the Sharif University of Technology, a design contest was held with the aim of identifying and organizing the main entrance of this university. For this limited competition, Jahangir Darwish, Foad Rafiee, Saleh Haji Miri, Mohammad Hassan Momeni, Mohammadreza Eshghi, Ali Akbar Saremi, Nezam Ameri & myself were invited to participate. The designers were asked to consider both the space that induces a sense of belonging & identity, as well as the ongoing activities that need to take place there. Having this approach in mind, the submitted designs were judged on June 2015.
Announcing the results of the arbitration, the two projects submitted by myself and Fouad Rafiee jointly won the first place. At the end, my design (Shahabeddin Arfaei, Bamcitadel of Kerman Consulting Engineer) was selected by the University board, resulted in receiving the third place by Saleh Haji Miri.
Design Execution
Considering the need to complete the project by the 50th anniversary of University activities, it was suggested to proceed with the execution works, along with preparing detailed designs of the designed entrance gate. The contract was simultaneously written between the University & Bamcitadel of Kerman Consulting Engineers as the first winner of the project, and the project was launched in September 2017.
The main technical feature of the selected design is the use of red brick to match the main buildings of Sharif University of Technology, with the implementation of modern technology and forms. In this project, brick panels were produced with the GRC material, which is one of the most common facade coatings in the world, and they were installed to incorporate innovation in materials use.
At the entrance axis, there are five stone riwaqs, made of white travertine, which identify the entrance with their varying heights. The cylinders in this area are designed as fences, adjustable through a mechanical system and can be mounted in various levels, as needed. The construction and installation of this fence is a completely new, innovative and prominent feature of the project that emphasizes on the industrial concept of the University. The underground floor is an exhibition itself, open for public viewing.
Project Criteria
• Achieving a form which is inviting & welcoming;
• Redefining the original architecture of the University;
• Considering the prevailing pattern of 40s architecture as well as the architectural design of its context;
• Reaching an Easy-to-read layout;
• Providing basic functional spaces.
The concepts considered in the project design are as follow
• Being exquisite while being in line with the national architecture identity;
• Having a coordination with the valuable architectural works in the University environment, especially those belonging to the 40s;
• Improving the sense of belonging;
• Paying a special attention to signs and symbols as an effective cultural tool to enrich identity, readability and adaptability to the environment;
• Having a concurrent attention to the role of the University entrance gate in both architectural and urban scales;
• Considering the interaction between environment and the built space on mindsets and behaviors.
• Improving performance and organizing daily activities through the entrance space.

