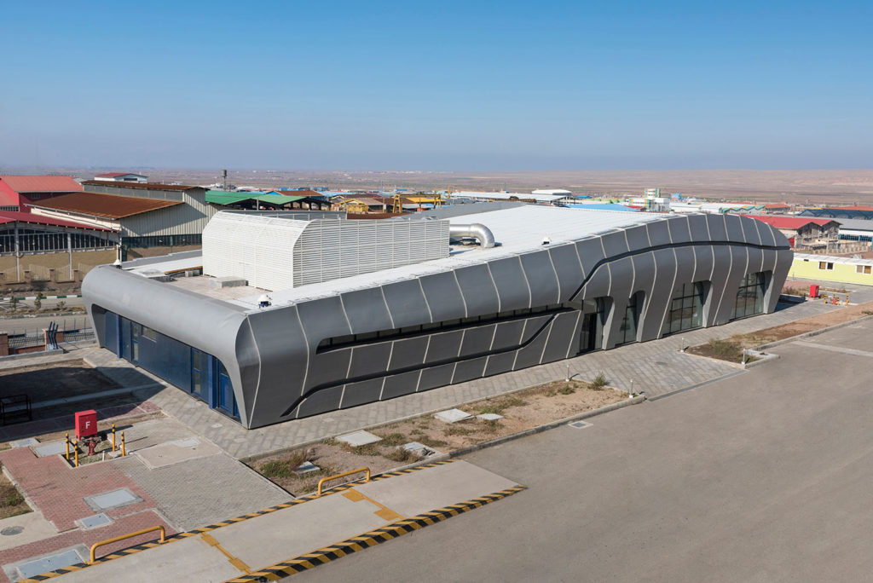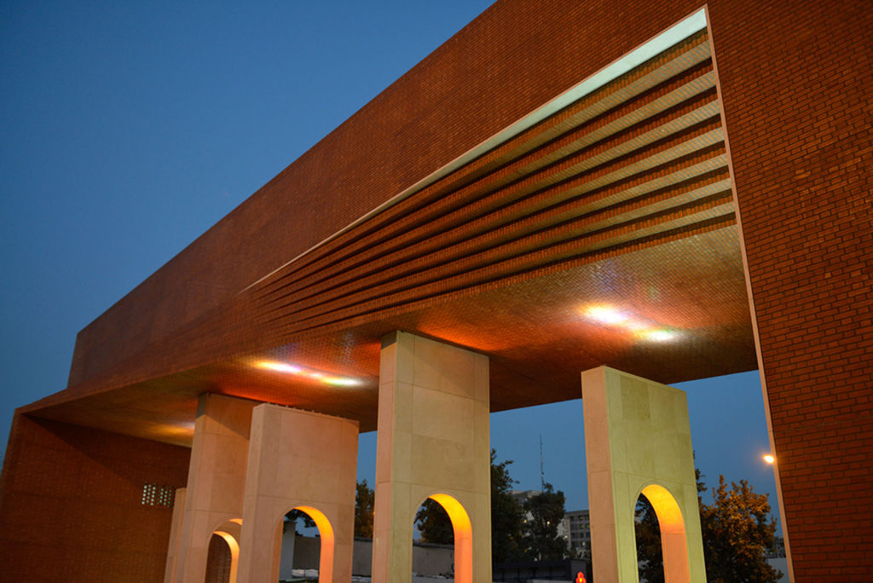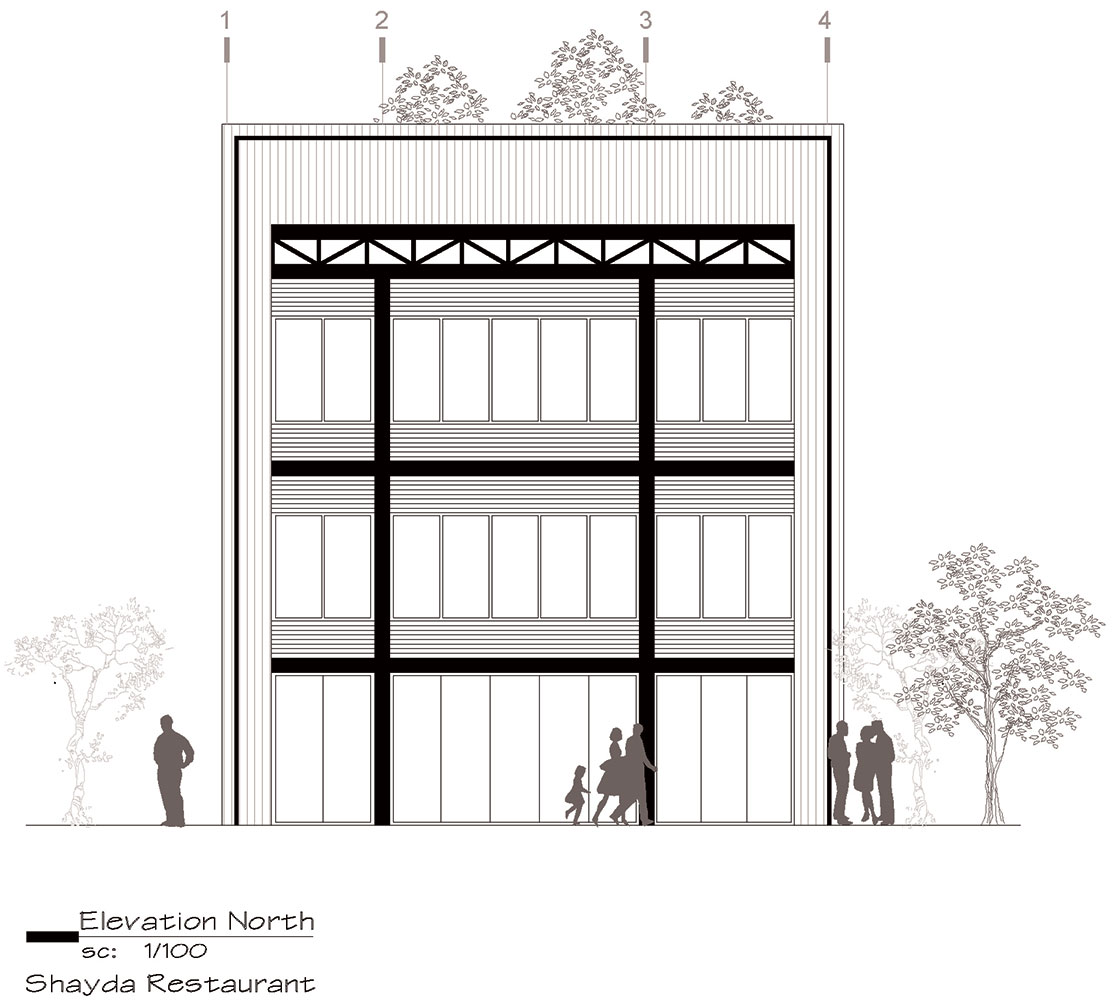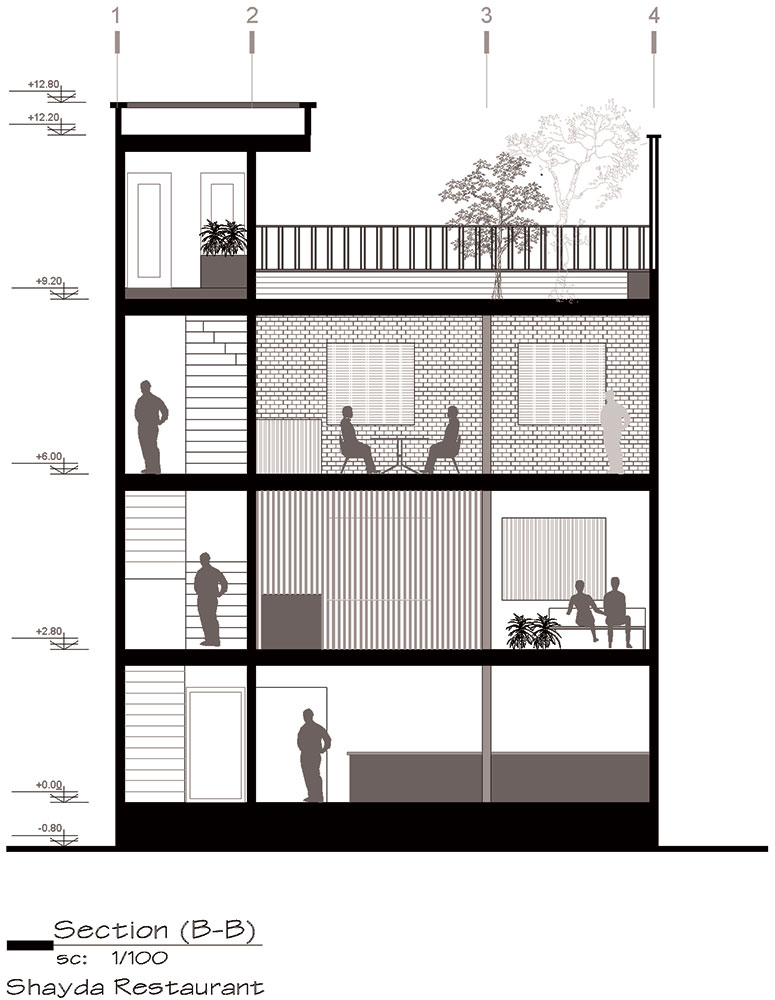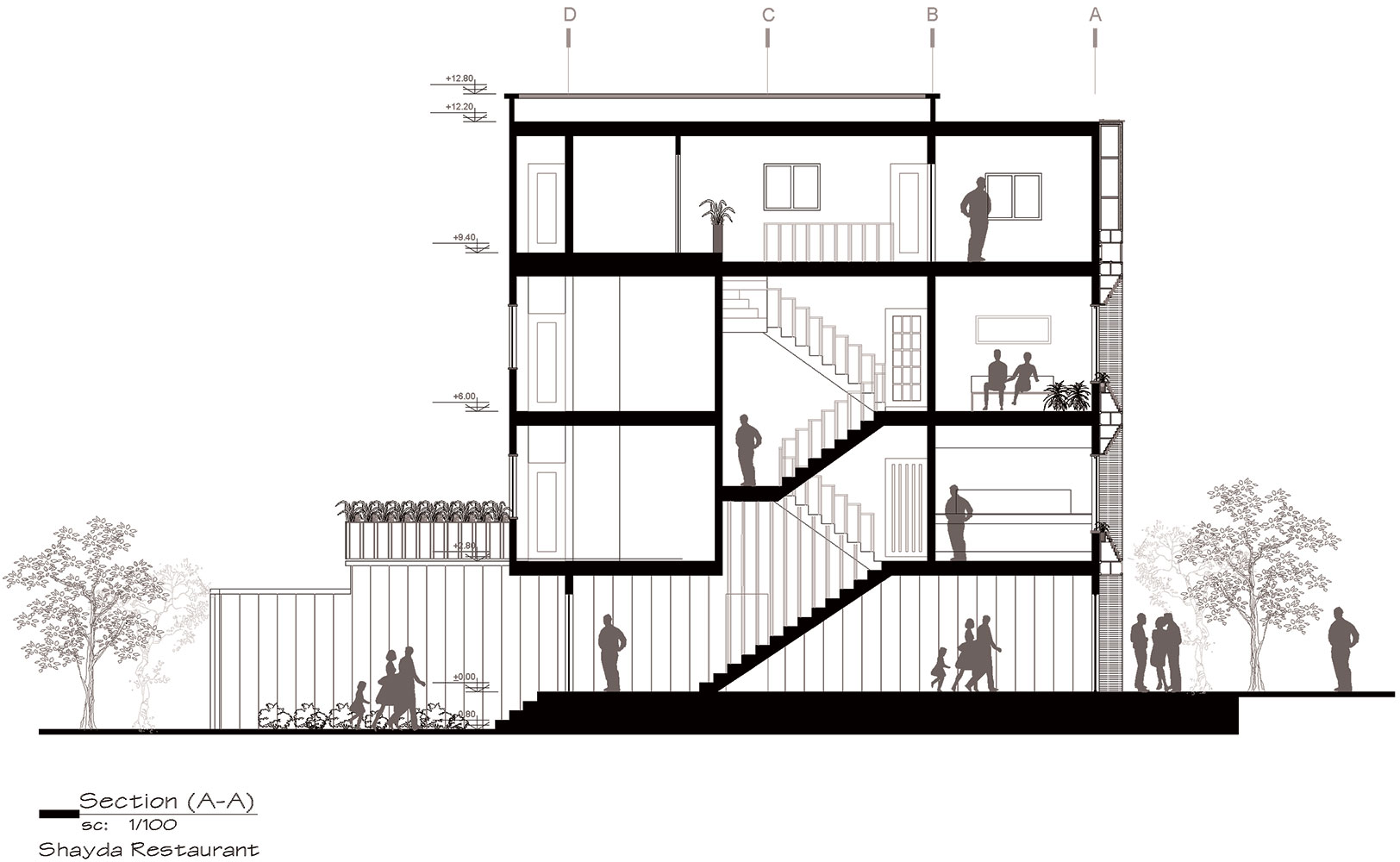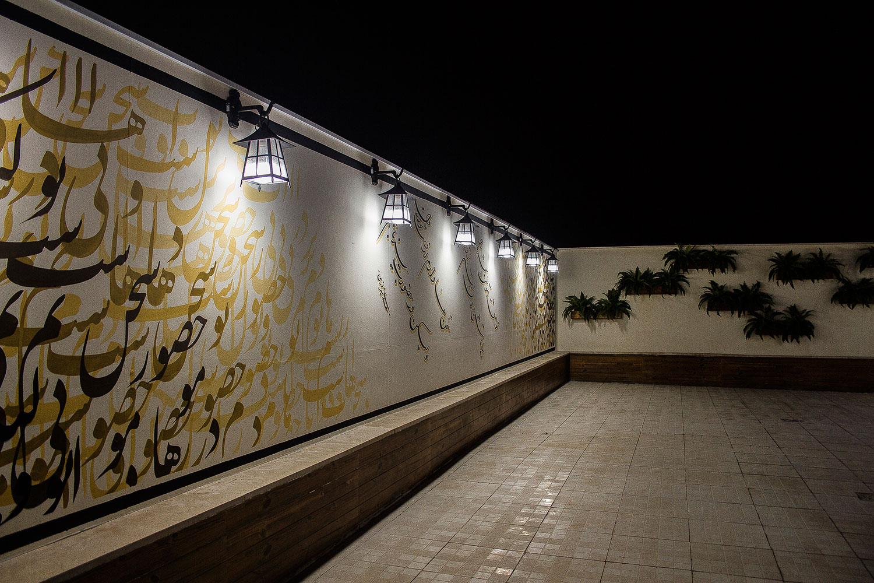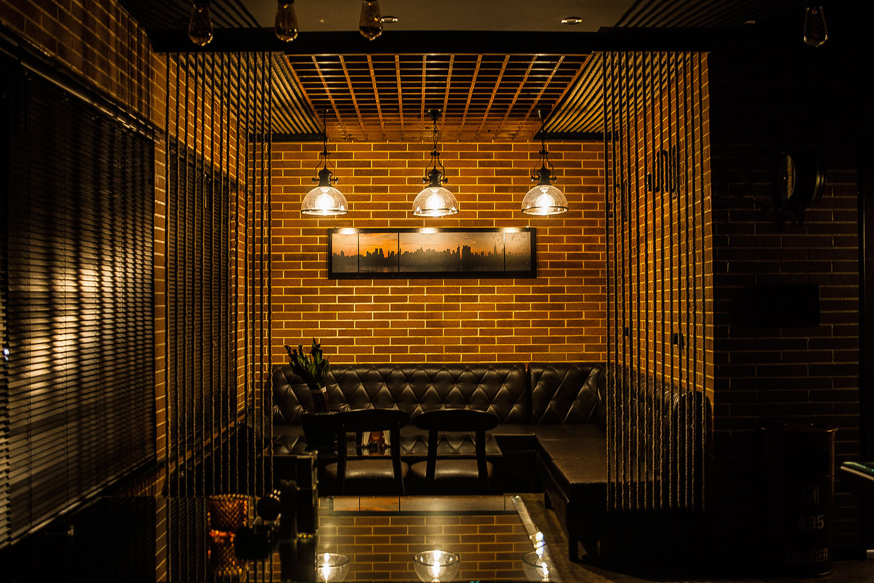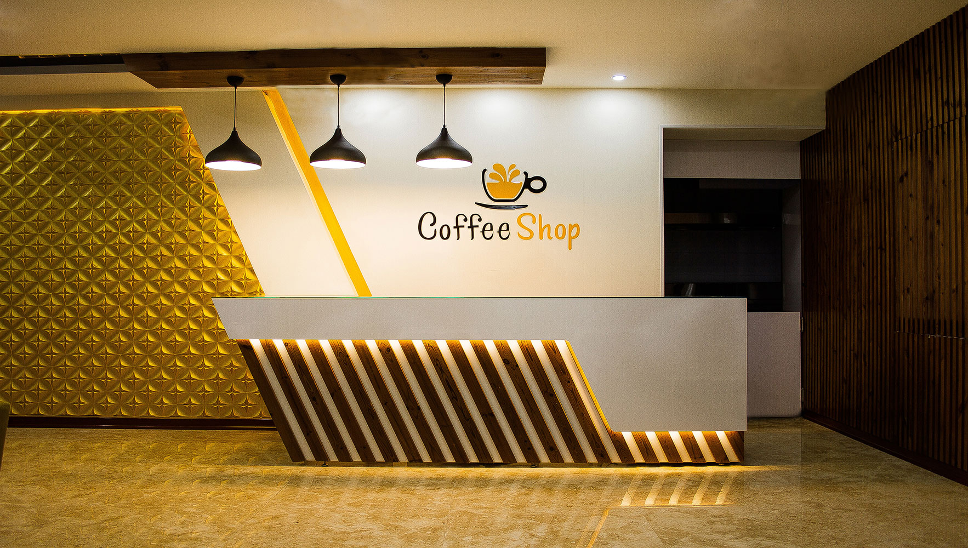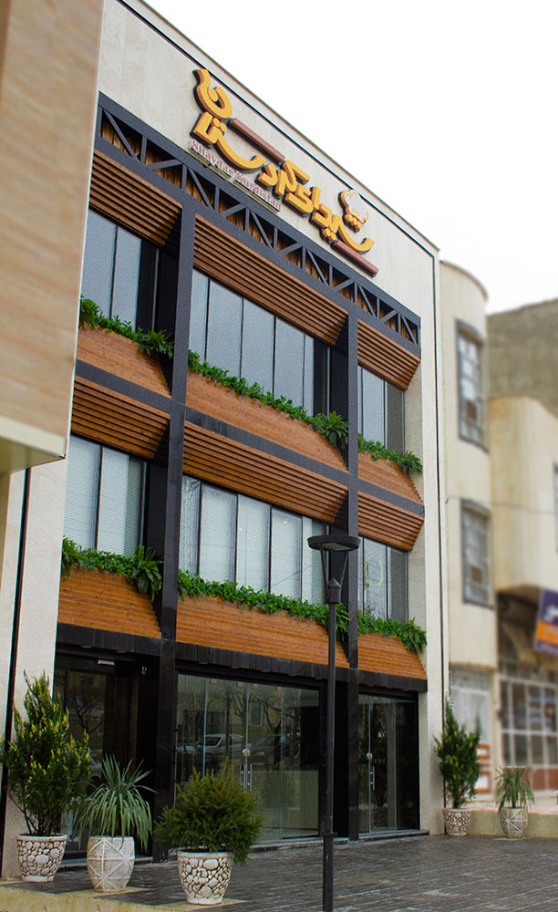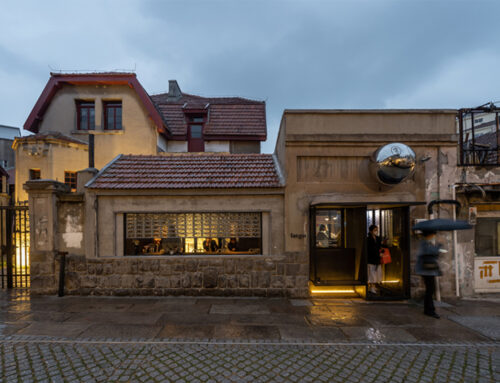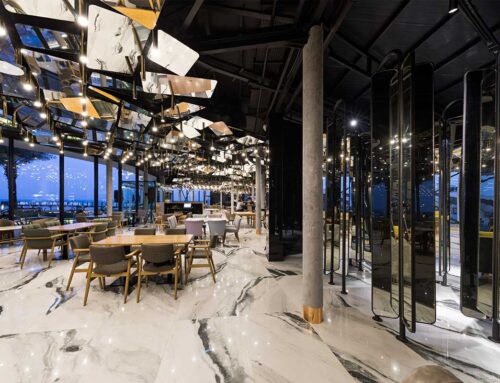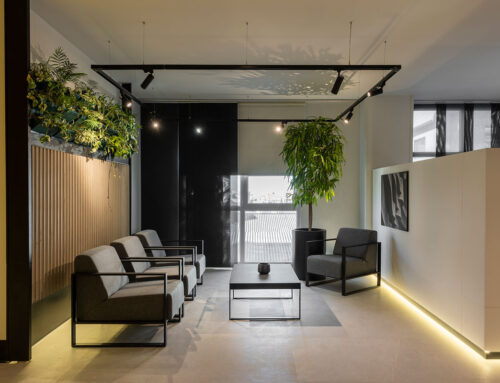کافه – رستوران شیدا، اثر مهران احمدی و محمد امینی

کافه رستوران شیدا در ابتدای شهرک بهاران در یکی از بزرگ ترین و پرجمعیتترین شهرکهای غرب کشور قرار گرفته است و از لحاظ موقعیت در معرض دید افراد در ابتدای ورود به شهرک میباشد. کارفرما در کنار مجموعه ی خواستههای خود، تمایل داشت تا ساختمان شیدا بنایی شاخص در این مجموعه ی شهری باشد و توجه مخاطبان به صورت سواره و یا پیاده را در محض ورود به شهرک به خود جلب کند.
بنابراین در مرحلهی مطالعه و بررسی شرایط موجود، تیم طراحی پلاک 3، با توجه به موقعیت قرارگیری پروژه که به عنوان یک تک دانهی تشکیل دهندهی بلوک شهری است و با توجه به دغدغههای موجود گروه طراحی (دوری از معماری فرمال و رسانهای صرف) و خصوصیات بالقوه ی پروژه و هماهنگی آن با فرمت شهری، نتیجهای شد برای رسیدن به این دیدگاه از طراحی که جزئی خوانا درون کل بافت باشد و ظاهر غریبی را ارائه ندهد که البته خلاقیت و ایده در درون خود دانه اتفاق بیافتد و مرز واضح و همیشگی همسایهها با هیچ عنصری از معماری شکسته نشود، در عین حال جوابگوی نیروهای سایت و جذابیتهای عملکردی پروژه همراه با گریزی به خصوصیات معماری منطقه با بیانی استعارهای نیز داشته باشد.
لذا در راستای مجموعه ی خواستههای کارفرما و مطالعات انجام گرفته در جهت همسو کردن آنها با تفکرات تیم پلاک 3، طراحی در سه بخش و در ارتباط با هم انجام پذیرفت:
1- تغییرات ساختاری در پلانهای وضع موجود جهت کاربری کافه رستوران، تفکیک عملکردها و تهیه ی دیاگرامهای ارتباطی مابین عملکردهای خدماتی و سالنهای پذیرایی.
2- جزئیات داخلی در ارتباط با عملکرد فضاها و مخاطبان خاص آن به منظور تامین حداکثری سلایق در سه طبقه.
3- طراحی نمای مجموعه با الهام از خصوصیات فرمی و مصالح خاص منطقه در ارتباط دو سویه با دیتیلهای بروز شده.
کتاب سال معماری معاصر ایران، 1398
____________________________
عملکرد: تجاری، طراحی داخلی
___________________________________________
نام پروژه ـ عملکرد: مجموعه کافه رستوران شیدا، تجاری
شرکت ـ دفتر طراحی: گروه طراحی و معماری پلاک 3
معماران اصلی: محمد امینی، مهران احمدی
همکاران طراحی: فرزانه رحمانی، محسن امینی
طراحی و دکوراسیون داخلی: مهران احمدی، محمد امینی
گرافیست: ساسان محمدی
گروه های اجرایی: فواد حسینی (دکوراسیون داخلی)، اِدریس میرزایی
(اجرای جزییات داخلی)، ساسان حسینی (اجرای جزییات نما)
نوع سازه: اسکلت فلزی
آدرس پروژه: کردستان، سنندج، بهاران
مساحت کل ـ زیربنا: 558 مترمربع، 193 مترمربع
کارفرما: عطااله احمدی
تاریخ شروع و پایان ساخت: شهریور ماه 1396 - خرداد ماه 1397
عکاسی پروژه: صبا کنعانیان
ایمیل: plak3.office3@gmail.com
SHAYDA CAFE RESTAURANT, Mehran Ahmadi, Mohammad Amini
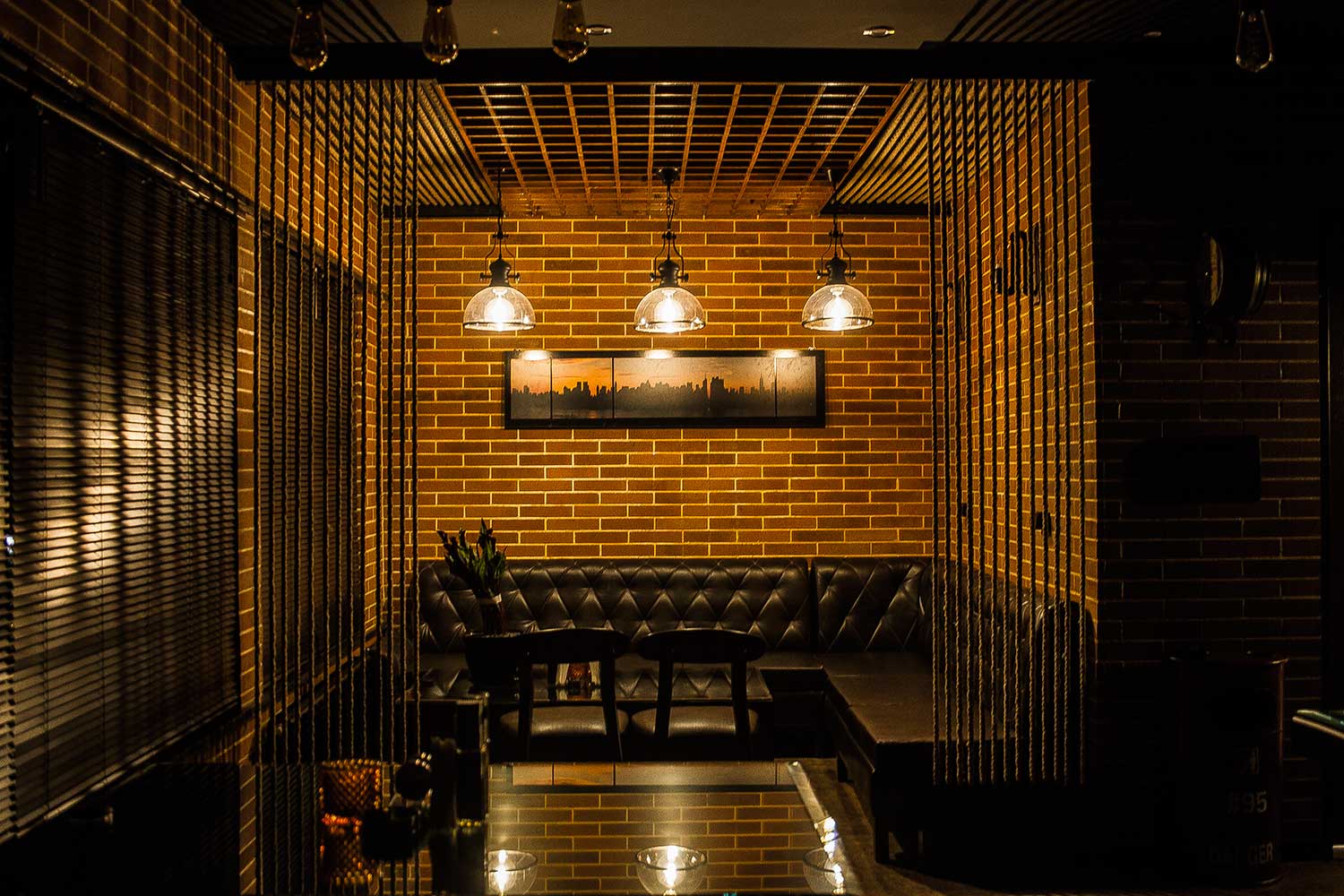
Project’s Name ـ Function: Shayda Cafe Restaurant, Commercial
Office ـ Company: Design And Architecture Department of plak.3
Lead Architect: Mohammad Amini, Mehran Ahmadi
Design Team: Farzaneh Rahmani, Mohsen Amini
Interior Design: Mehran Ahmadi, Mohammad Amini
Graphic Designer: Sasan Mohammadi
Executive Groups: Foad Hosaini (Interior Decoration), Edris Mirzaei
(Interior Details), Sasan Hosaini (External Details)
Structure: Steel Structures
Location: Baharan, Sanandaj, Kurdistan
Total Land Area ـ Area Of Construction: 558 m2, 193 m2
Client: Atta Ahmadi
Date: August 2017 - May2018
Photographer: Saba Kananian
Email: plak3.office3@gmail.com
The Sheyda Café is located at the beginning of one of the largest and most populous western settlements in the country and in terms of location, it is exposed to people at the beginning of the settlement.
The client, along with the set of wishes, tended to be the flagship building in this urban complex and attract the attention of the audience whether on horseback or on foot upon arrival
Therefore, in the study phase, the conditions of the design plak3 team regarding the project positioning as a single-block constituent of the urban block, and due to the concerns of the design team (avoiding formal architecture and media only) and potential features project and its synergy with the urban format has resulted in us achieving a design perspective that is readable within the whole context,
and not to give the strange appearance that of course the creativity and the idea come into being and the clear and permanent boundary of neighbors with no element of architecture broken. At the same time be responsive to site forces and project attractiveness along with metaphorical expression of architectural features of the area.
Therefore, in line with the demands of the employer and the studies carried out to align them with the thoughts of the plak3 team, the design was done in three parts and in conjunction with each other:
1- Structural changes to existing plans for the use of the restaurant cafeteria functions and the provision of our communication diagrams between service functions and the reception hall.
2- Interior details related to the performance of specific spaces and audiences to maximize tasting in the three floors.
3- Collection view design inspired by form specifics and area specific materials in a bidirectional relationship with updated datasets.

