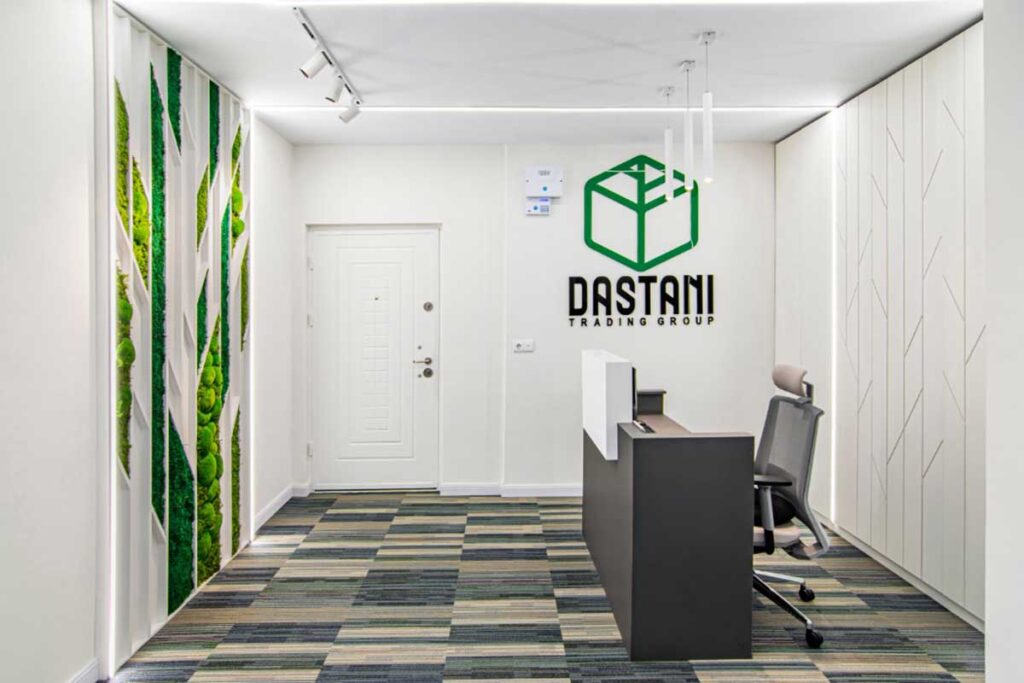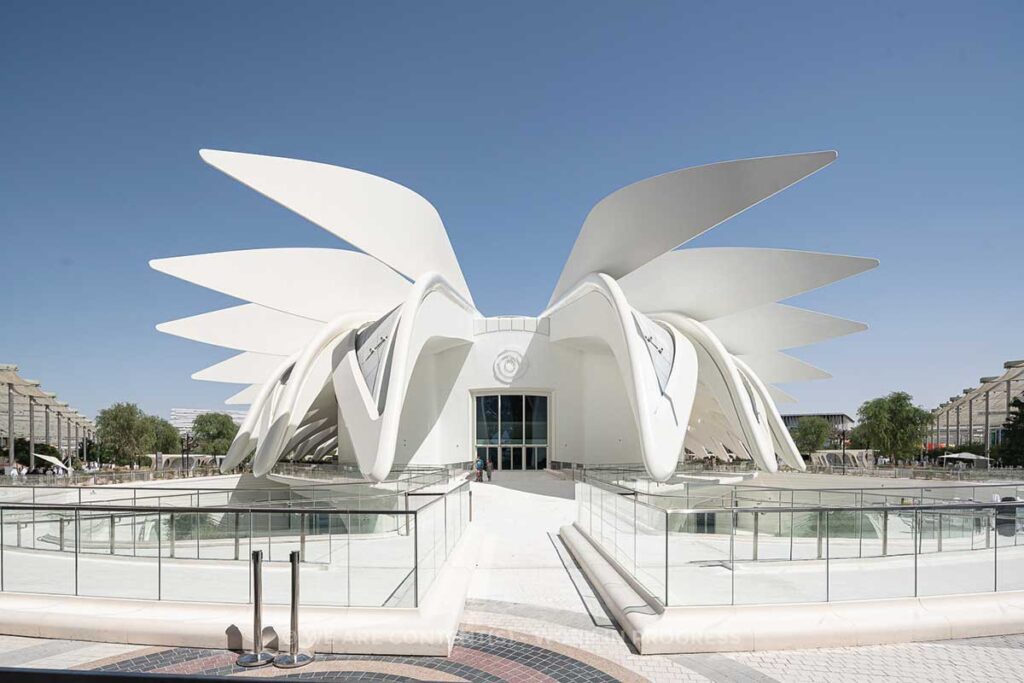سروش محمدپور، ویلا تجسم
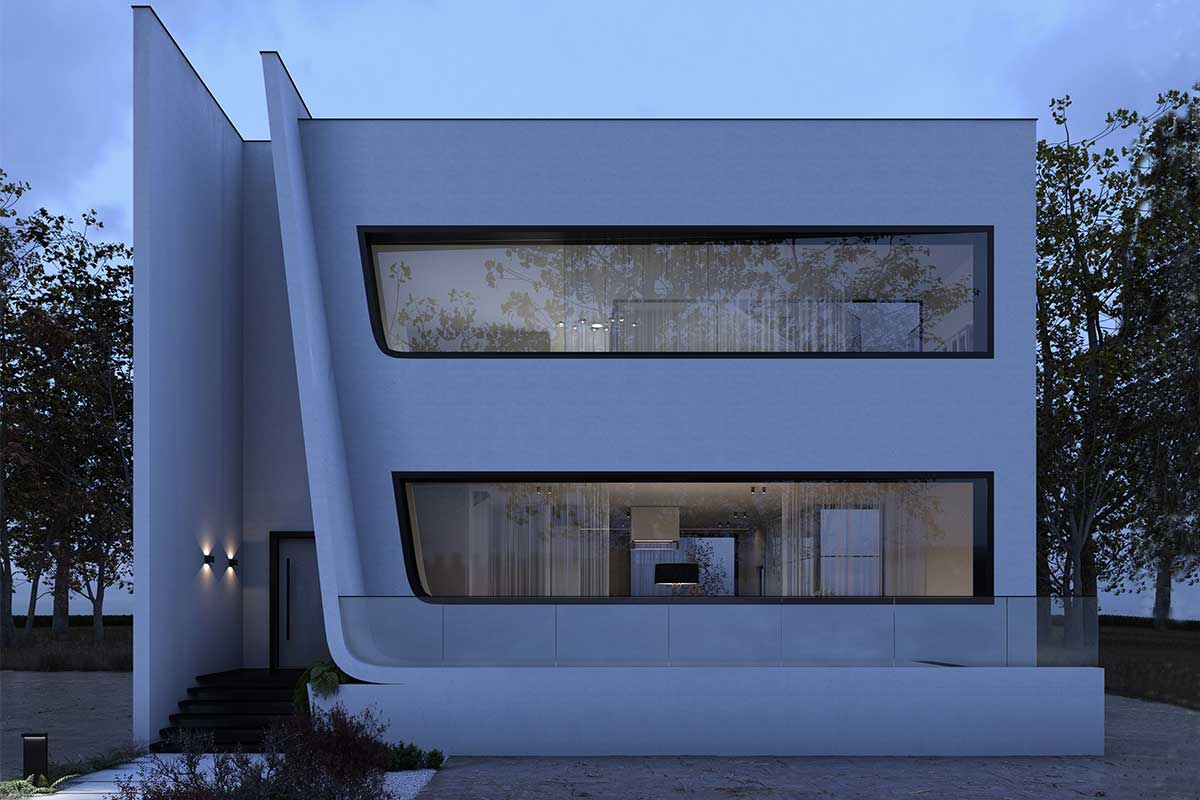
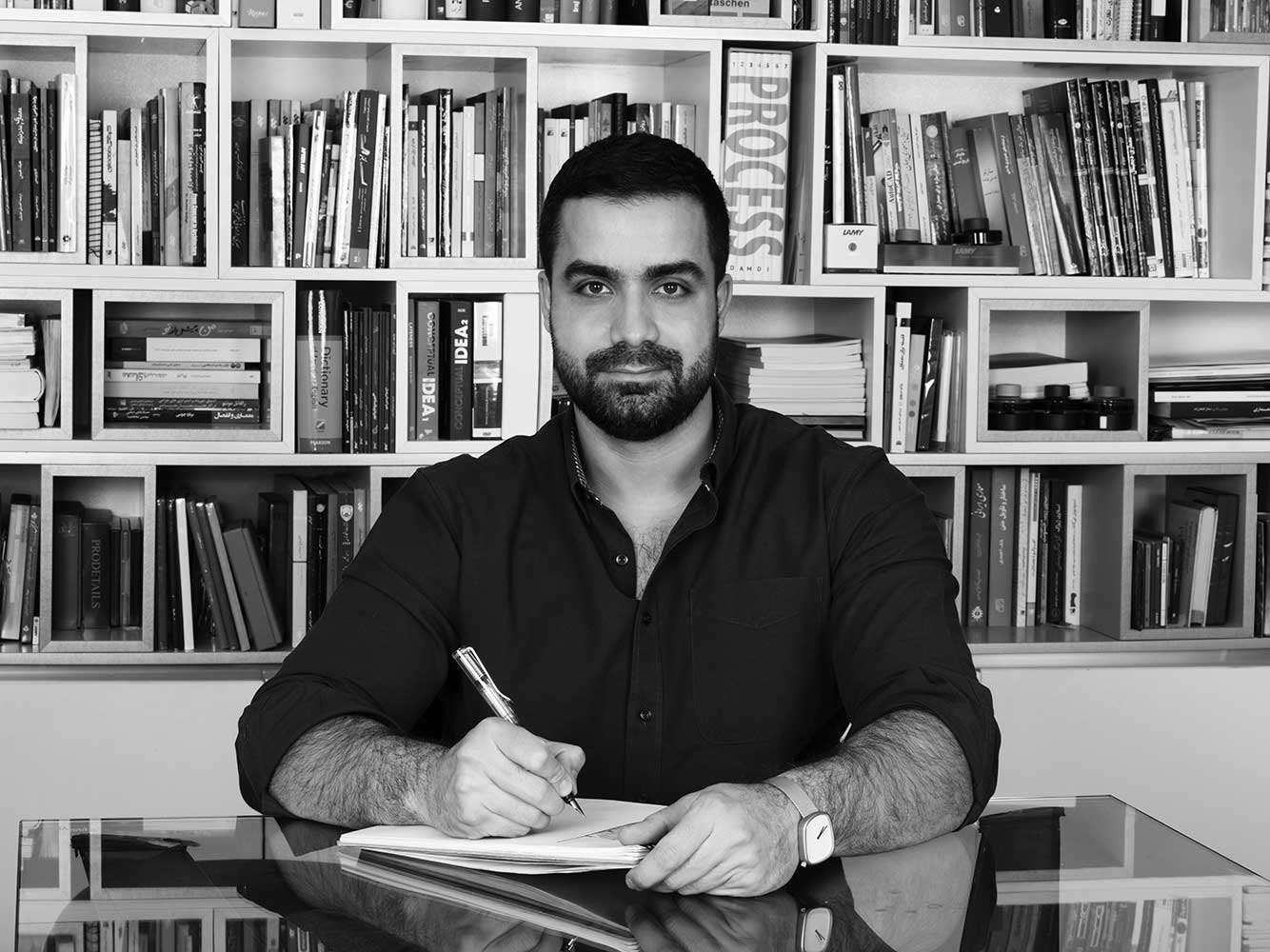
در جست و جوی طراحی زمینهگرا، نمونههای موجود در همجواری سایت انتخابی برای پروژه در نواحی شمالی ایران از منظر گونهشناسی مورد بررسی قرار گرفتند و پروسه طراحی و رمزگشایی به وسیله کد ژنتیکی در اختیار طراح، آغاز گردید.
در گذشته، اجرای سقف شیبدار برای دفع آبهای سطحی به دلایل عملکردی بوده است، با افزایش قیمت زمین در مناطق شمالی ایران در سالهای اخیر، قطعهبندی زمین با ابعاد کوچکتر از گذشته صورت میگیرد. در زمینهای کوچک، به دلیل نبودن حیاط و یا نبودن فضای کافی برای حیاط، از سطح بام به این منظور (حیاط) استفاده میشود؛ بنابراین، امکان شیبدار کردن سقف در زمینهای کوچک، از بین میرود، از طرفی به دلیل پیشرفت دانش ایزولاسیون، لزوم اجرای سقف شیبدار برای دفع آبهای سطحی از بین میرود. استفاده از سطح بام به صورت بام سبز مبله، از نکات مثبت این پروژه است.
خطوط دو بعدی، القا کننده رایحه و حس سقف شیبدار به عنوان کهن الگو، تیپولوژی و دی. اِن. اِی به ارث برده شده در طراحی ویلاها هستند که در این پروژه، به دلیل نیود سقف شیبدار، بیننده، آن رایحه وحس سقف شیبدار را در ادامه خطوط نما که با بیان و ادبیات امروزی، ارائه شده است، تجربه خواهد کرد.
کتاب سال معماری معاصر ایران، 1400
______________________________
نام پروژه: ویلای تجسم
دفتر طراحی: استودیو سروش [S2]
معمار: سروش محمدپور
همکاران: آتنا چراغعلی، شیده صادقی، منصوره قربانی
سال طراحی: ۱۴۰۰
وبسایت: www.studiosoroush.com
ایمیل: info@studiosoroush.com
اینستاگرام: s2__studio@
Soroush Mohammadpour, Villa Tajsum
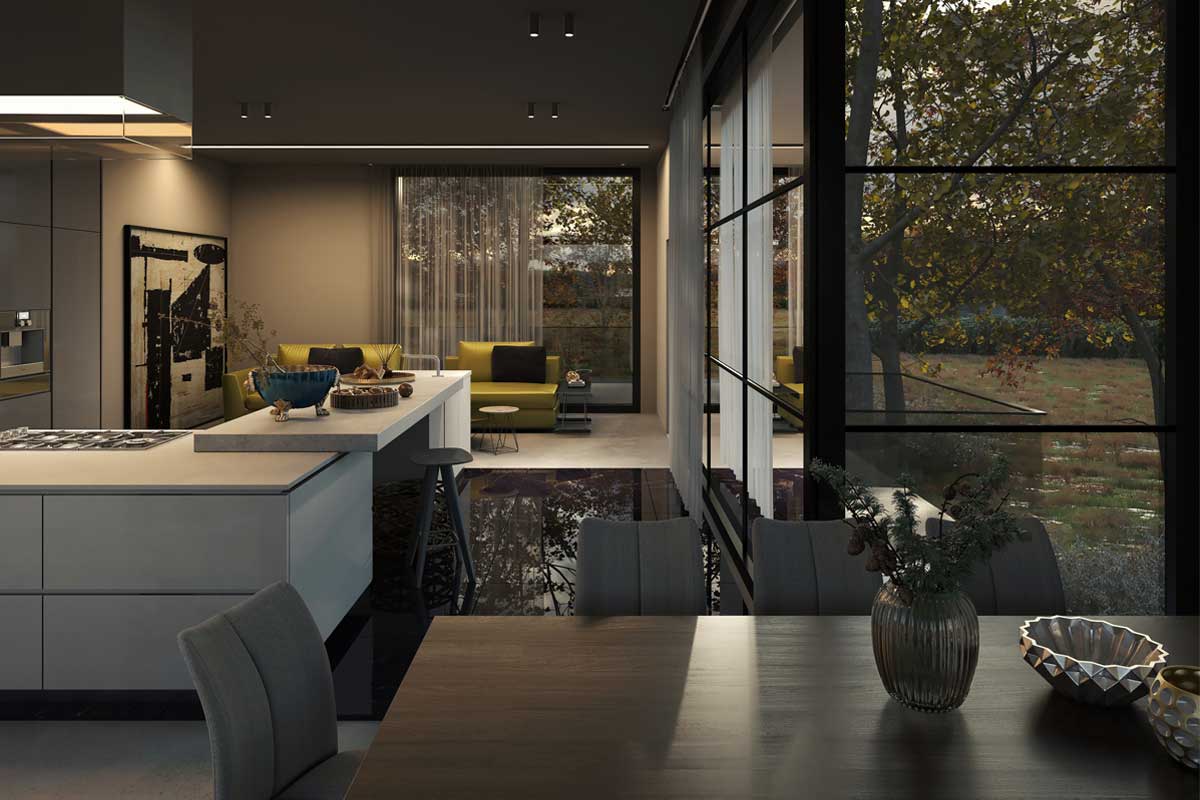
Project Name: Tajassom Villa
Office: Studio Soroush [s2]
Architect: Soroush Mohammadpour
Partners: Atena Cheraghali, Shideh Sadeghi, Mansoureh Ghorbani
Year: 2021
Website: www.studiosoroush.com
Email: info@studiosoroush.com
Instagram: @s2__studio
Seeking context-oriented designing, the samples in the vicinity of the selected site for the project in the northern regions of Iran were examined from the perspective of typology, and the process of design and decoding by genetic code at the disposal of the designer began.
In the past, implementation of sloping roof in order to removing rain water from surface used to have functional reasons. With the increase in land prices in the northern regions of Iran in recent years, land is being divided into smaller dimensions than in the past. In small lands, due to lack of yard or not enough space for yard, the roof surface is used for this purpose (yard); therefore, the possibility of sloping the roof on small lands is disappears, On the other hand, due to the improvement of isolation knowledge, the need for a sloping roof to removing rain water from surface is disappears, Using the roof surface as a furnished roof garden is one of the positive points of this project.
Two-dimensional lines, inducing the scent and sense of the sloping roof as an archetype, typology and inherited DNA in the design of the villa in this project, due to the sloping roof, the viewer will experience the scent and sense of the sloping roof in continuation of the façade lines that are presented with modern expression and literature.

