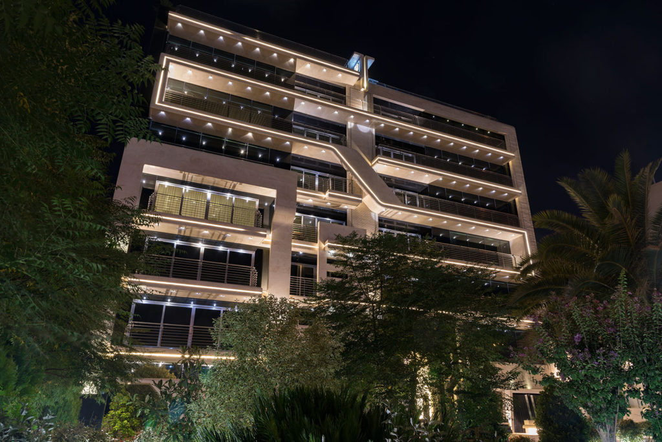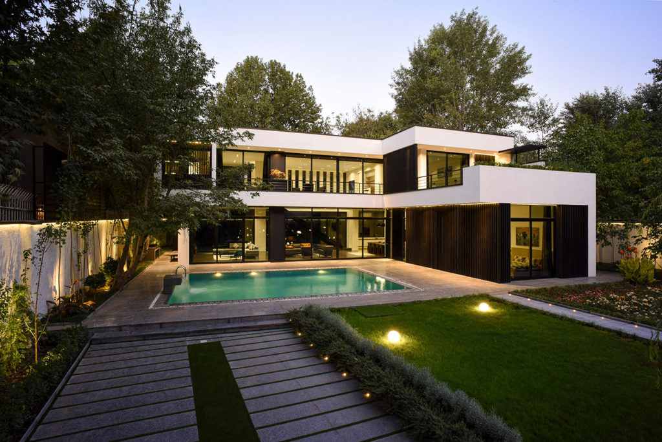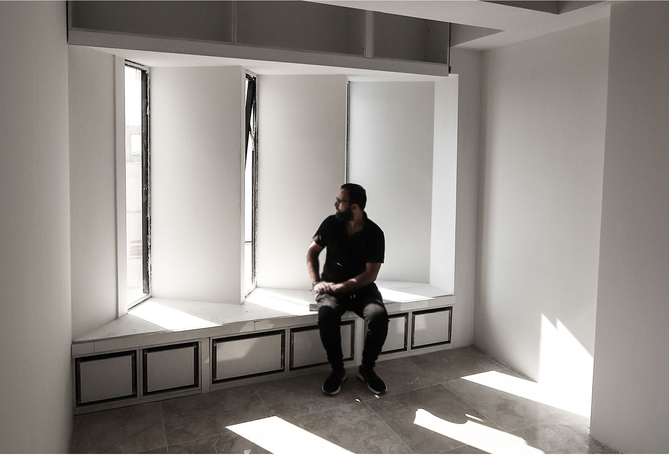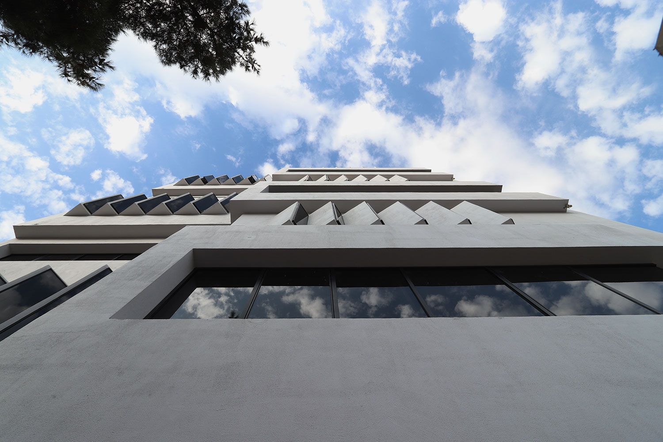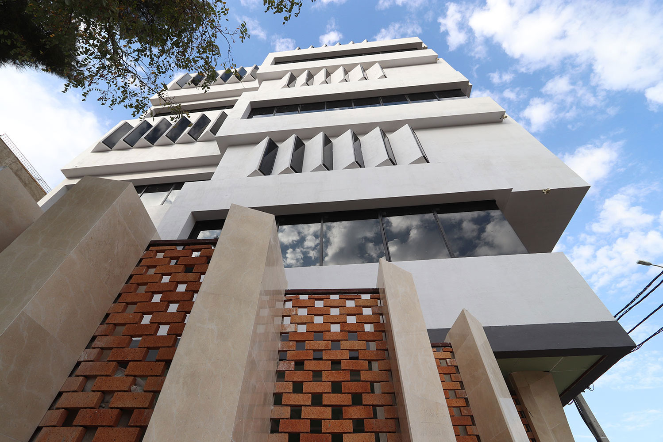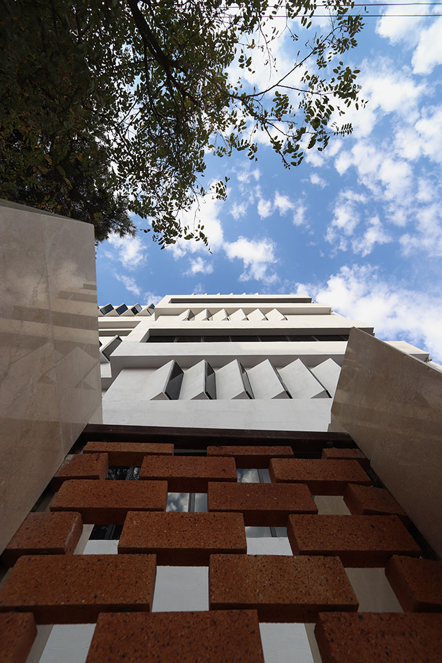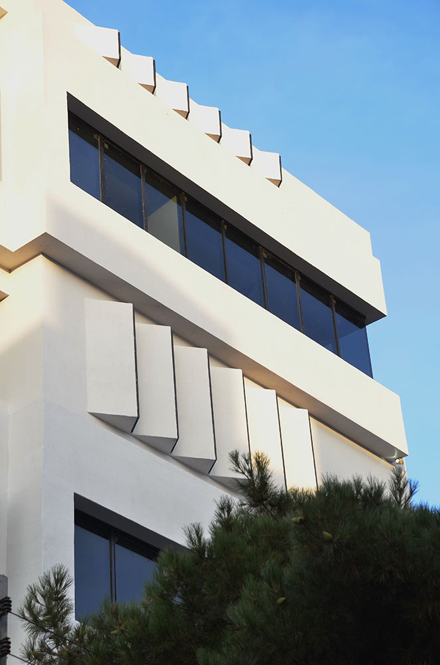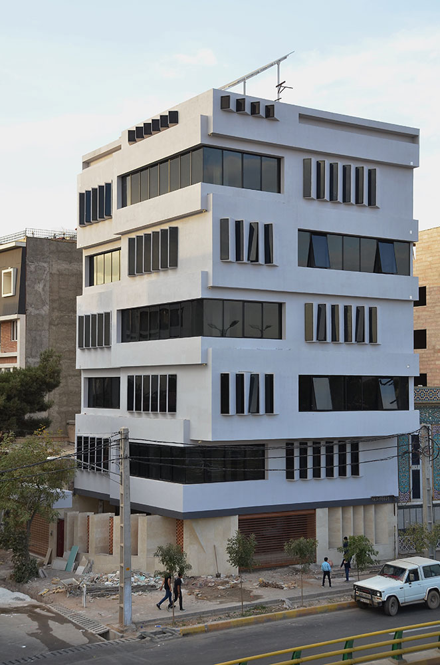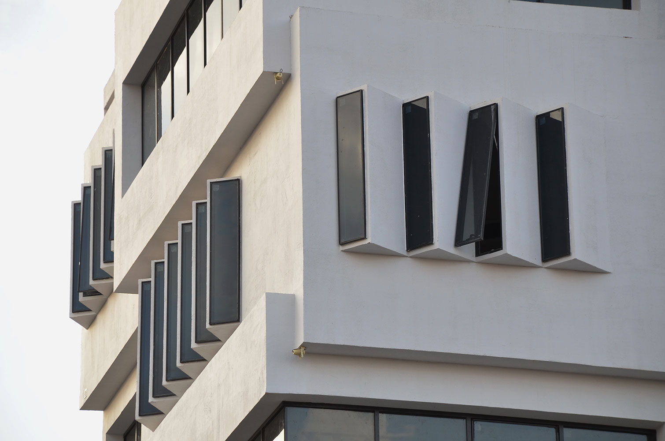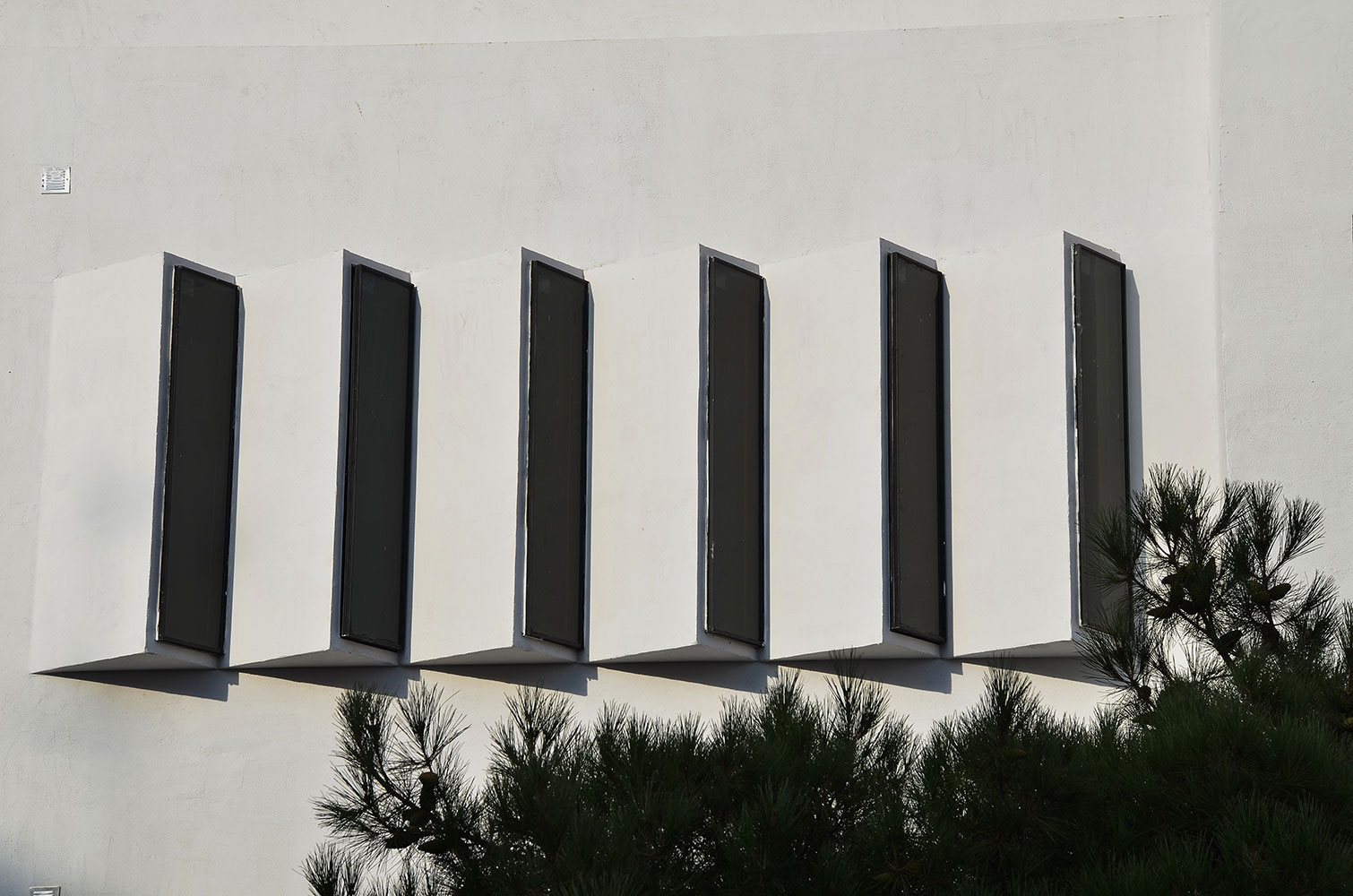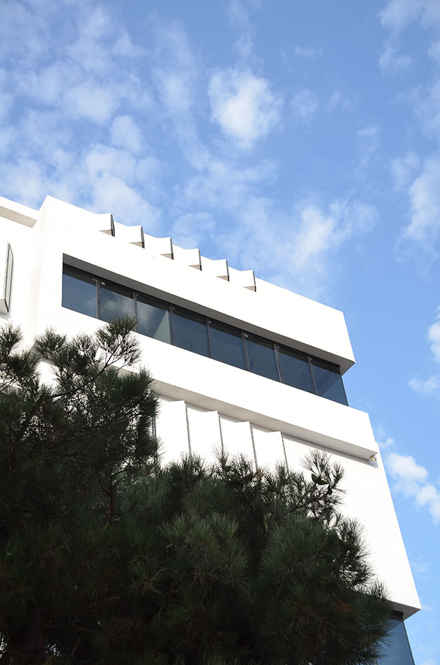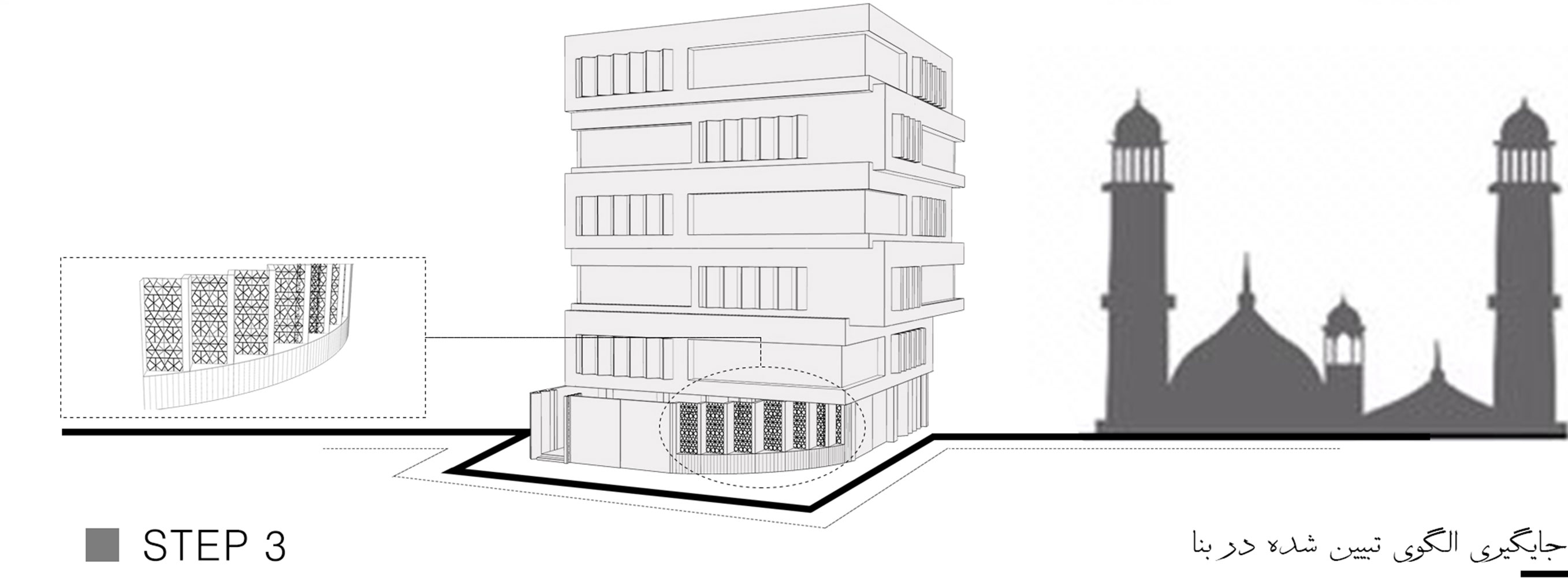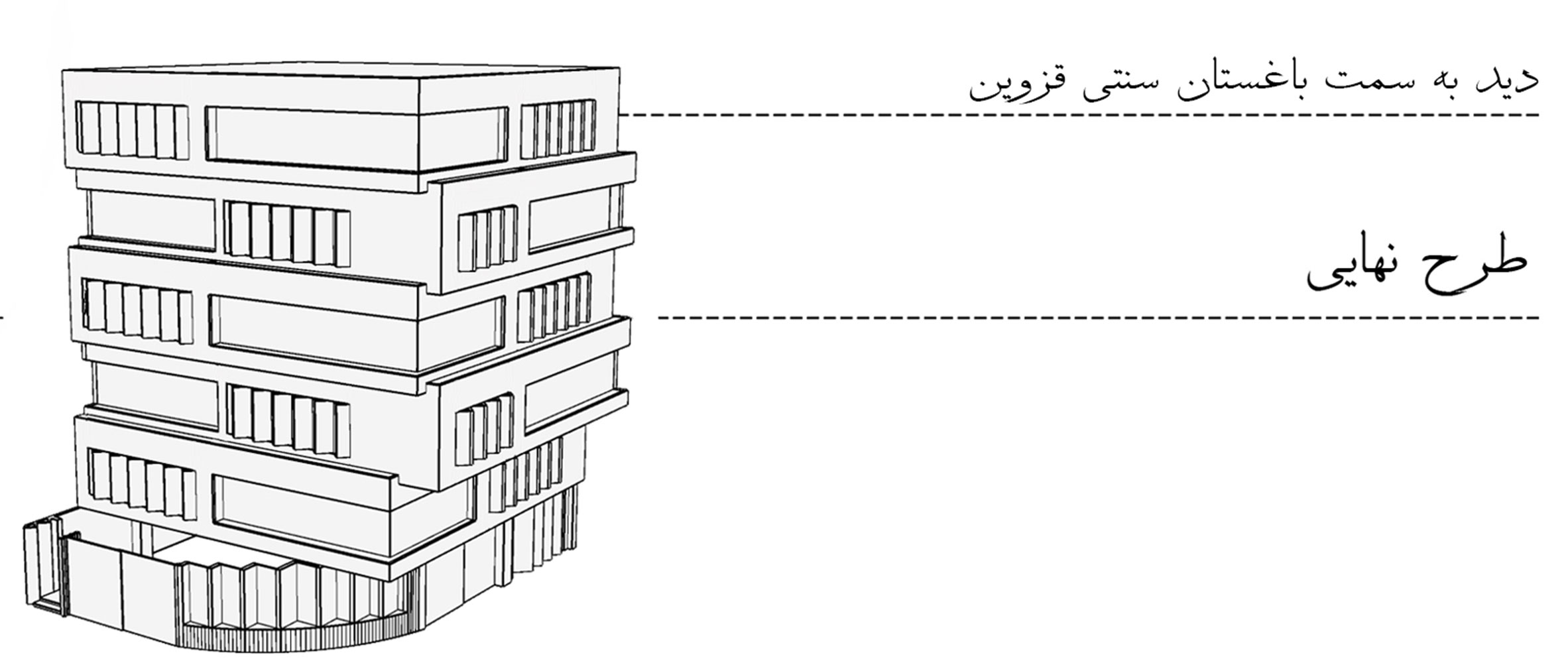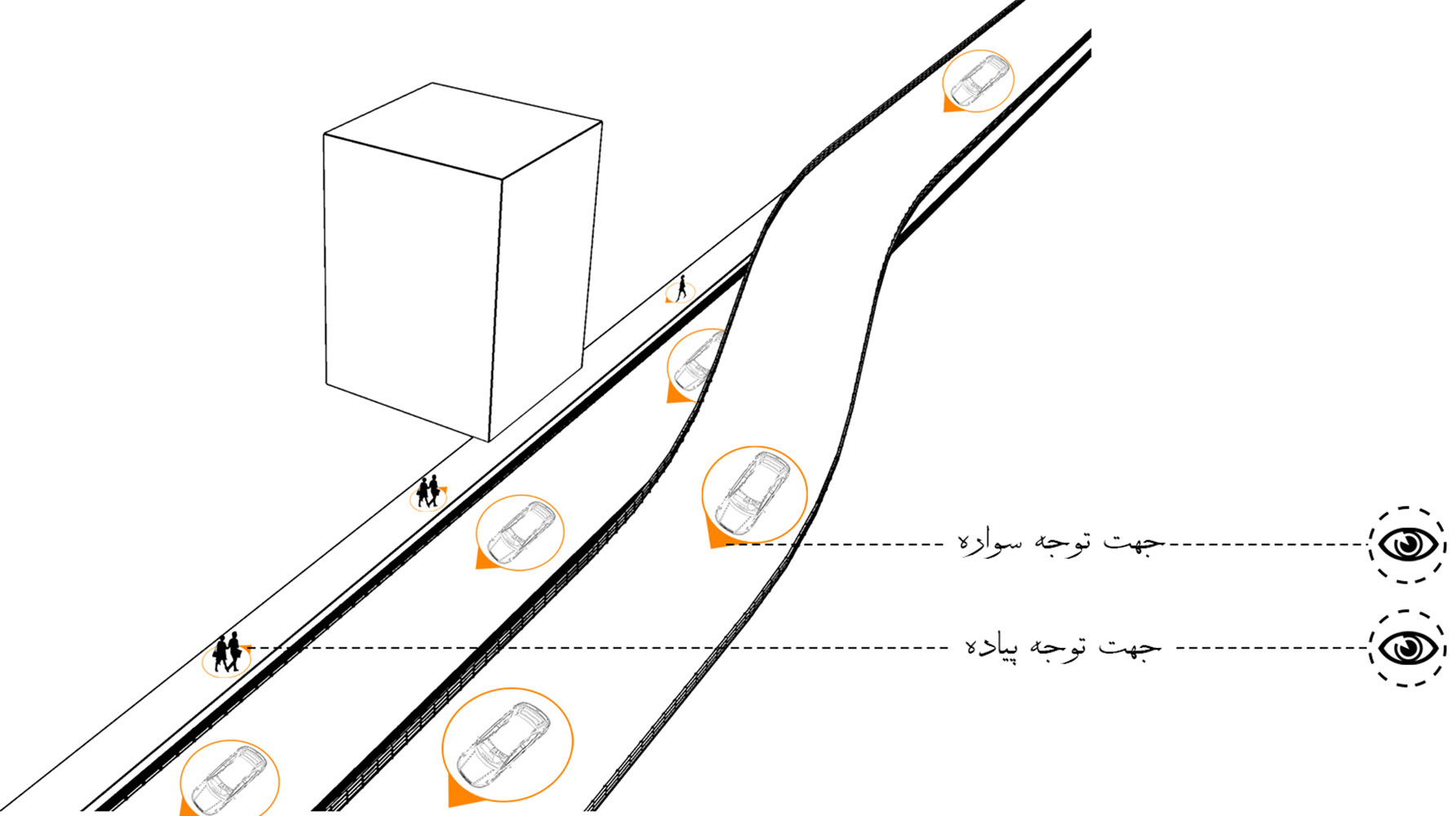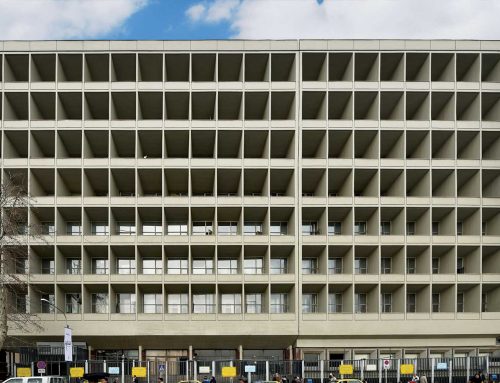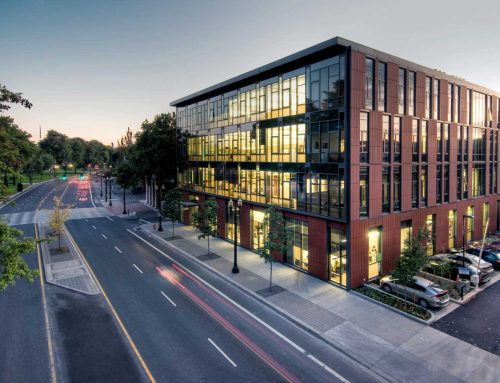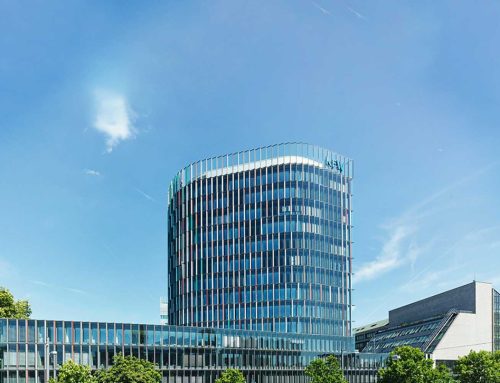ساختمان مکعب سفید، اثر حمید رحیمی مهربان
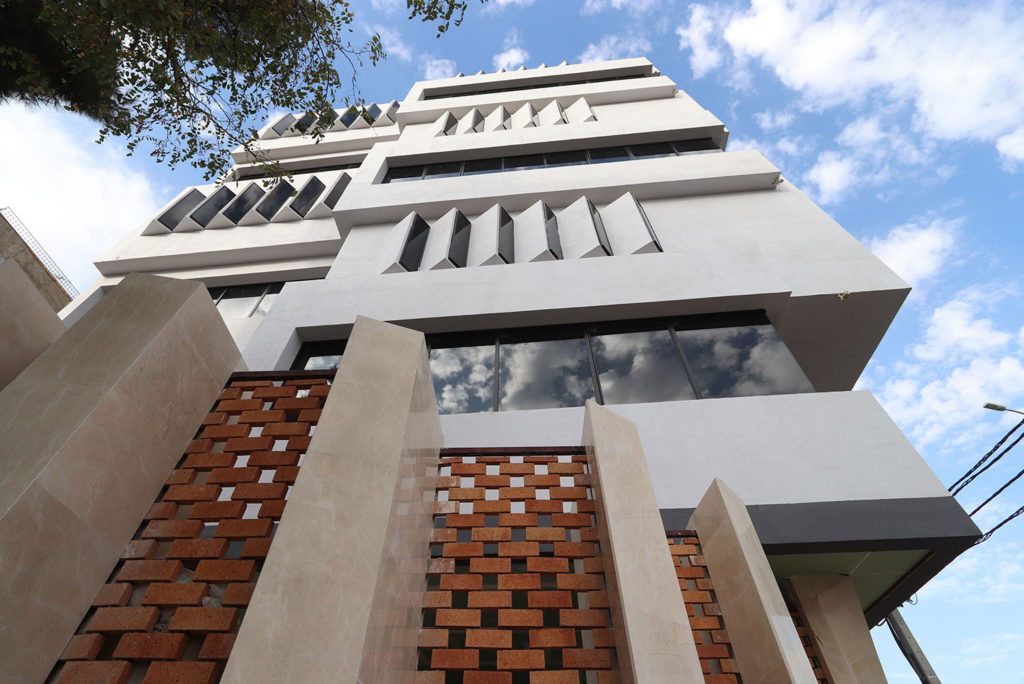
با نگاه اجمالی به محدودهی سایت دریافتیم که از نظر پوشش گیاهی، باغهای سنتی قزوین که در جبههی شرقی و جنوبی واقع شدهاند، ارزش توجه ویژه را دارند، بنابراین در جهت آزادسازی پرسپکتیوهای انسانیِ این زوایا اقدام نمودیم. با قرارگیری جدارههای شیشهای در این وجوه این امکان میسر گردید که فضای درونی و بیرونی پروژه نیز ادغام گردد. همچنین چرخش 45 درجهای بازشوها توانست نور خورشید را به صورت غیرمستقیم وارد برخی از فضاهای درونی پروژه نماید. افزایش تنوع فضایی و نیز جلوگیری از خیرگی چشم ناظر در فضای درونی از جمله مزایای این حرکت هستند. احساس سرزندگی در فضا نیز بدین ترتیب افزایش یافت. پیرامون تکنیک ساخت پروژه هدف اولیه، استفاده از مصالحی با کمترین تاثیر روی محیط زیست بود. استفاده از انرژیهای تجدیدپذیر (پانلهای خورشیدی) جهت تولید انرژی و استفاده از تکنیک خشکهچینی در این بین مورد استفاده قرار گرفته است. خشکهچینی نما موجب سبکسازی بنا و جلوگیری از ریزش بنا در مواقع زلزله نیز میگردد.
کتاب سال معماری معاصر ایران، 1398
___________________________
عملکرد: اداری
_________________________________________
نام پروژه ـ عملکرد: ساختمان مکعب سفید، اداری
شرکت ـ دفتر طراحی: حمید رحیمی مهربان و همکاران
معمار اصلی: حمید رحیمی مهربان
همکاران طراحی: سمانه مومنپور، عرفان محمدی، سینا عبادی، نسرین مهربان،
فرنوش میرزائی
طراحی و دکوراسیون داخلی: حمید رحیمی مهربان
نوع تأسیسات ـ نوع سازه: پنـل خـورشـیـدی، اسکلت بتنی و مصـالـح
آکوآپنل
آدرس پروژه: قزوین، خیابان بهشتی
مساحت کل ـ زیربنا: 240 مترمربع، 1700 مترمربع
کارفرما: آقای رئوفیان
تاریخ شروع و پایان ساخت: 1398 - 1395
عکاسی پروژه: مجید سعیدی
ایمیل: dr.mehraban1@yahoo.com
THE WHITE CUBE BUILDING, Hamid Rahimi Mehraban
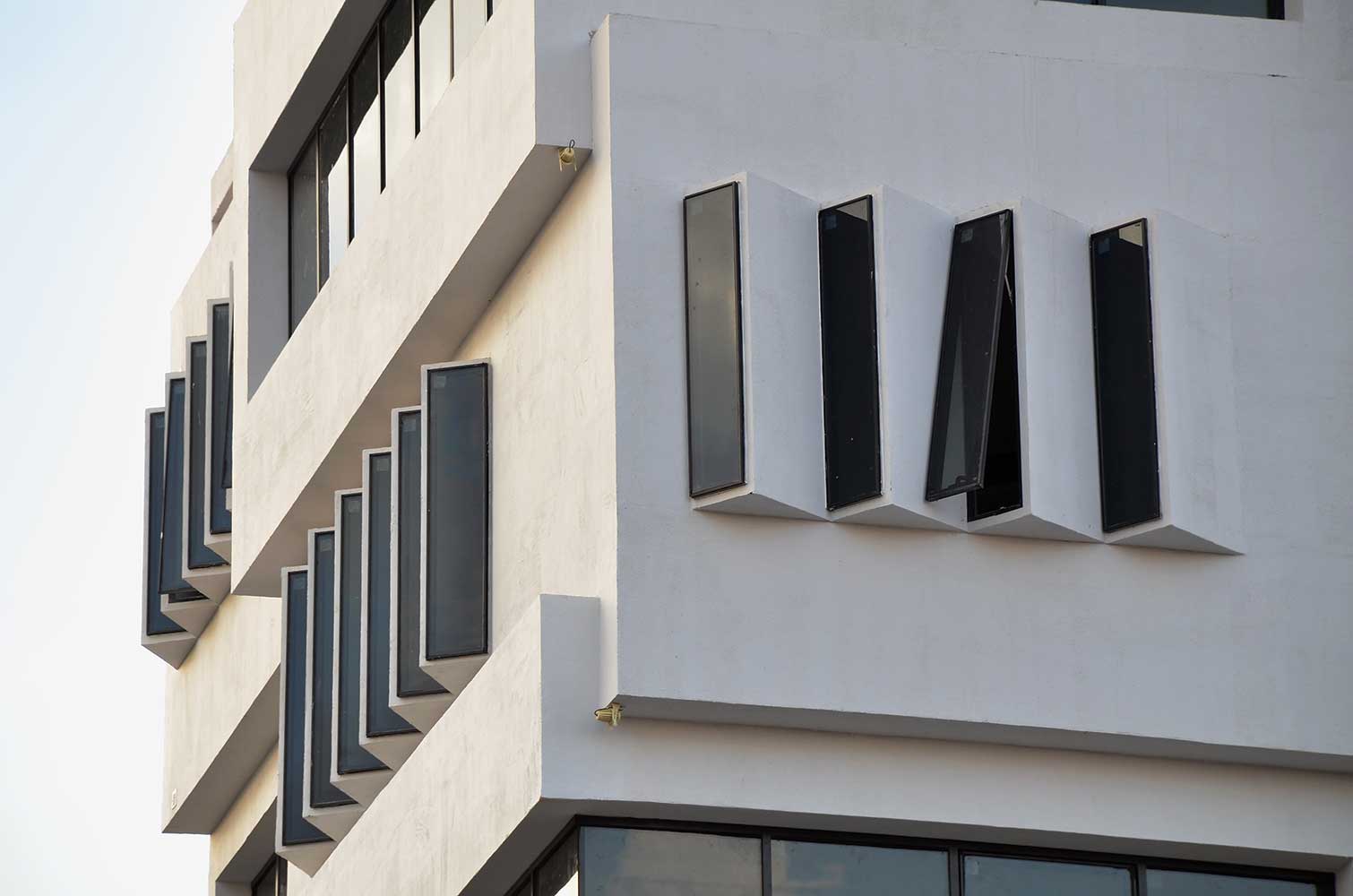
Project’s Name ـ Function: The White Cube building, Administrative
Office ـ Company: Hamid Rahimi Mehraban & Colleagues
Lead Architect: Hamid Rahimi Mehraban
Design Team: Samane Momenpur, Erfan Mohamadi, Sina Ebadi,
Nasrin Mehraban, Farnush Mirzaei
Interior Design: Hamid Rahimi Mehraban
Mechanical Structure ـ Structure: Solar Panel, Concrete Structure & Aquapanel
Aaggregates
Location: Beheshti St., Ghazvin
Total Land Area ـ Area Of Construction: 240 m2, 1700 m2
Client: Mr Raufian
Date: 2016 - 2019
Photographer: Majid Saeidi
Email: dr.mehraban1@yahoo.com
After a brief look at the site, we found that the type of the plants in traditional Qazvin gardens which is located on the Eastern to southern was particular interest, so we took action in human perspectives freely. By placing glass walls in the sides of the project, it was possible to integrate the interior and exterior of the project, as well as the rotation of 45 degrees of openings, which could indirectly penetrate some of the project’s interior space. The benefits of this movement are increased spatial variability and the prevention of dazzling nozzle in the inter site of project. The sense of life in space also increased. The purpose of the project was utilizing materials with the least impact on the environment using renewable energies (solar panels) to generate energy and the using bricks technique are more closely to environmental friendliness. Bricks in building face makes it even lighter and preventing it from falling during the earthquake.

