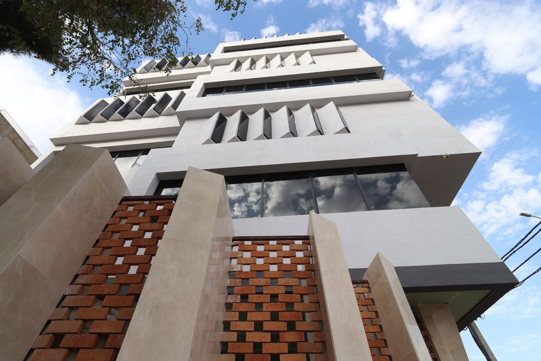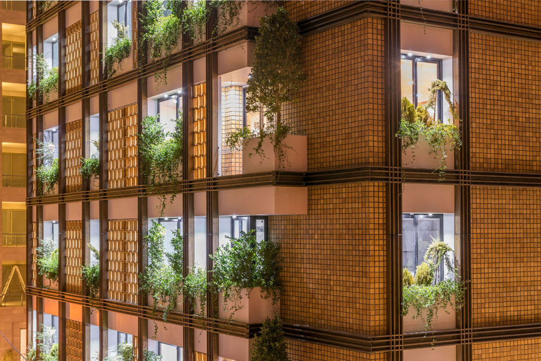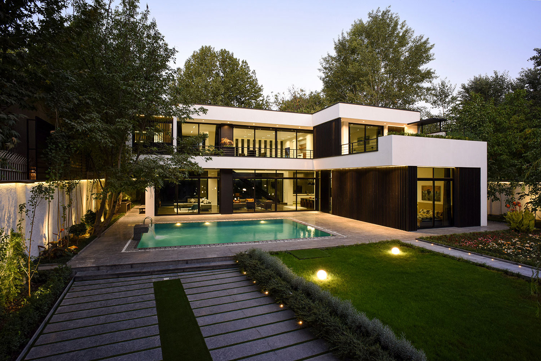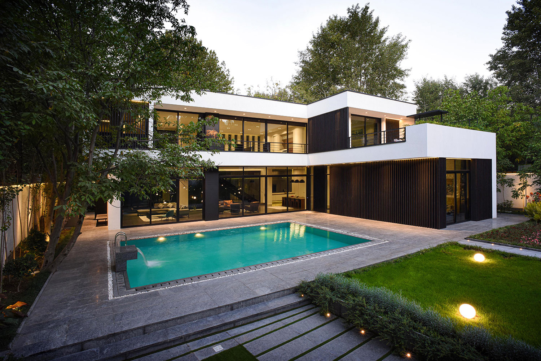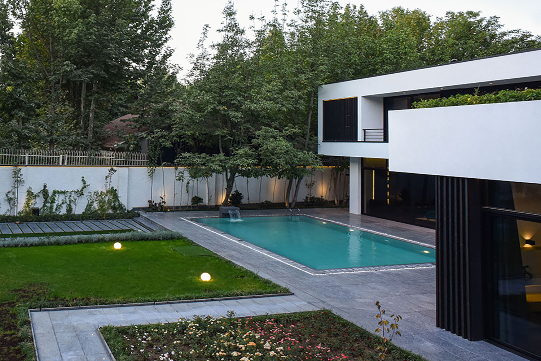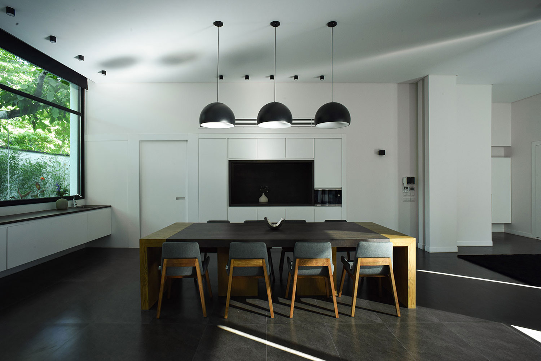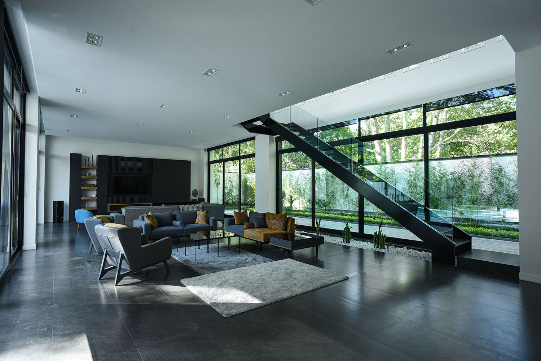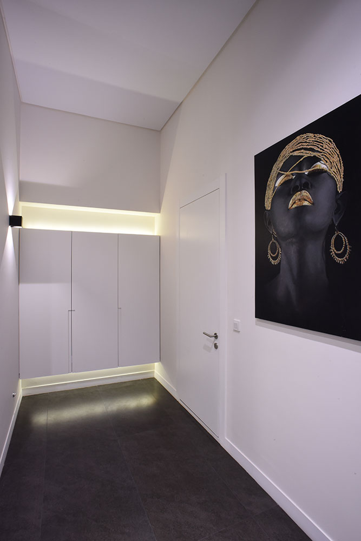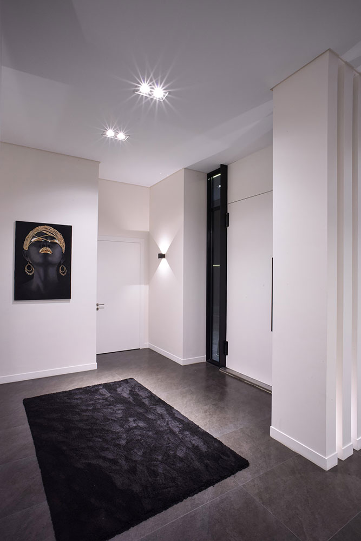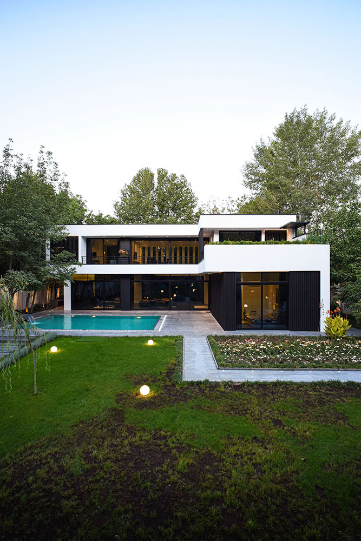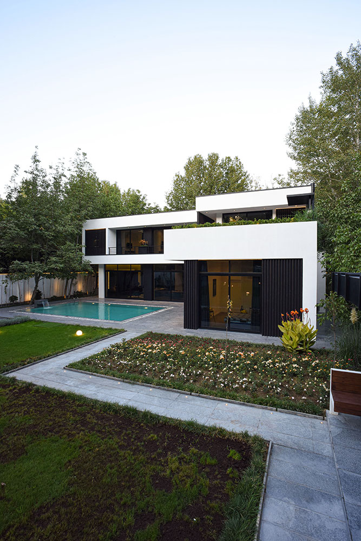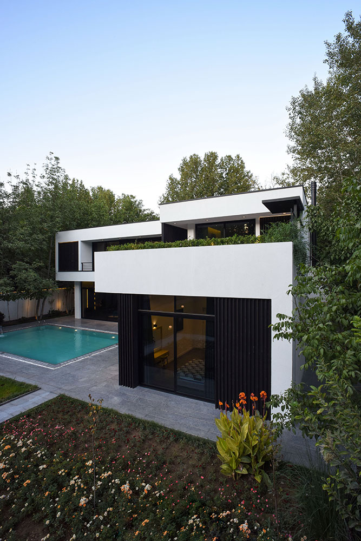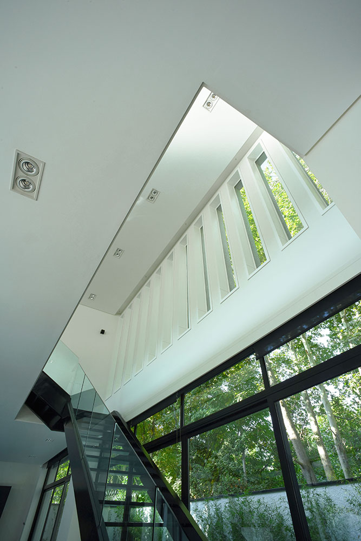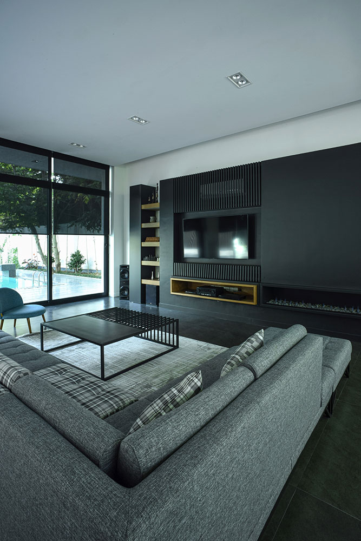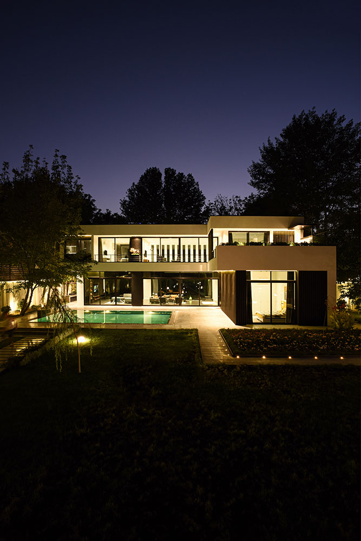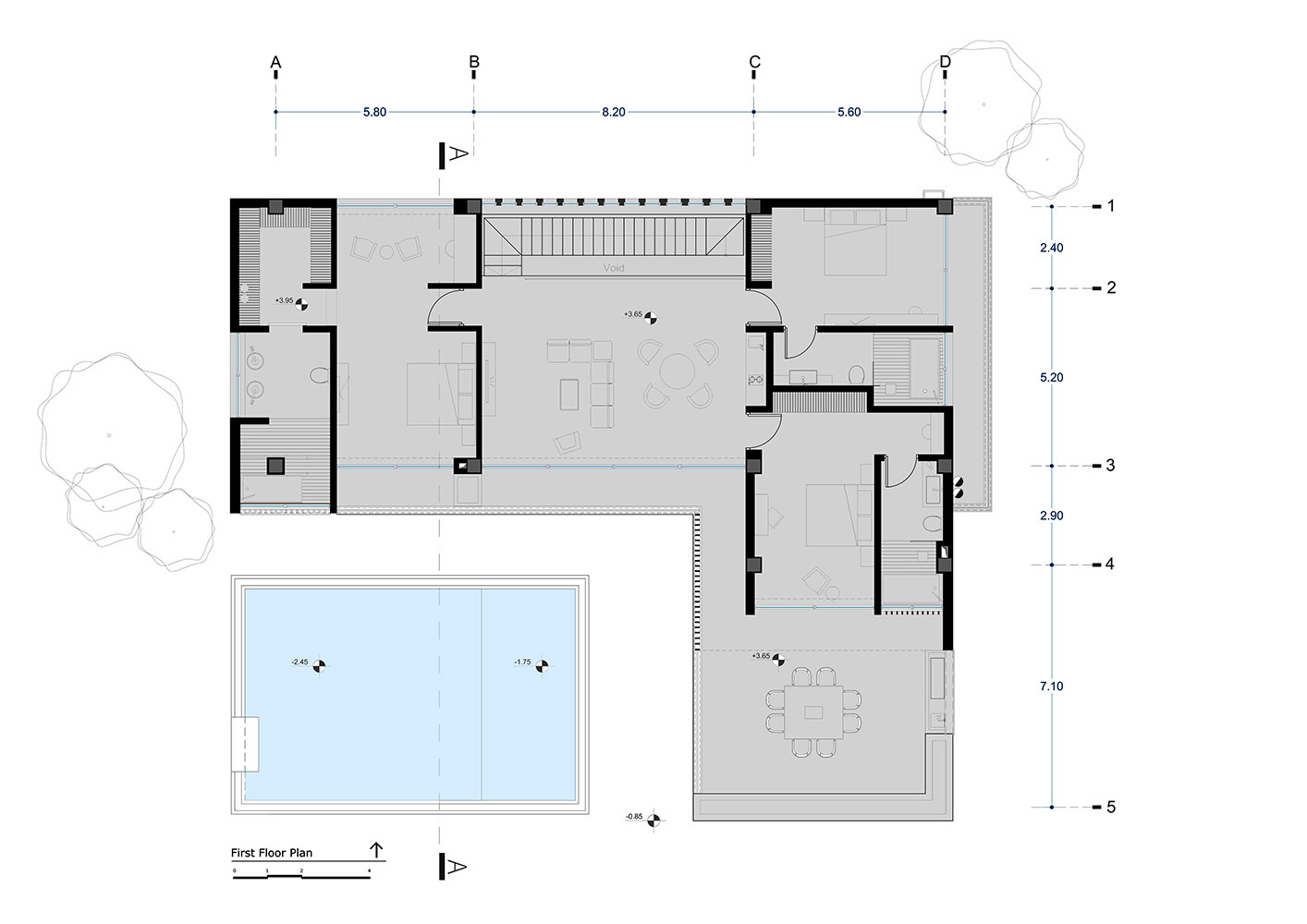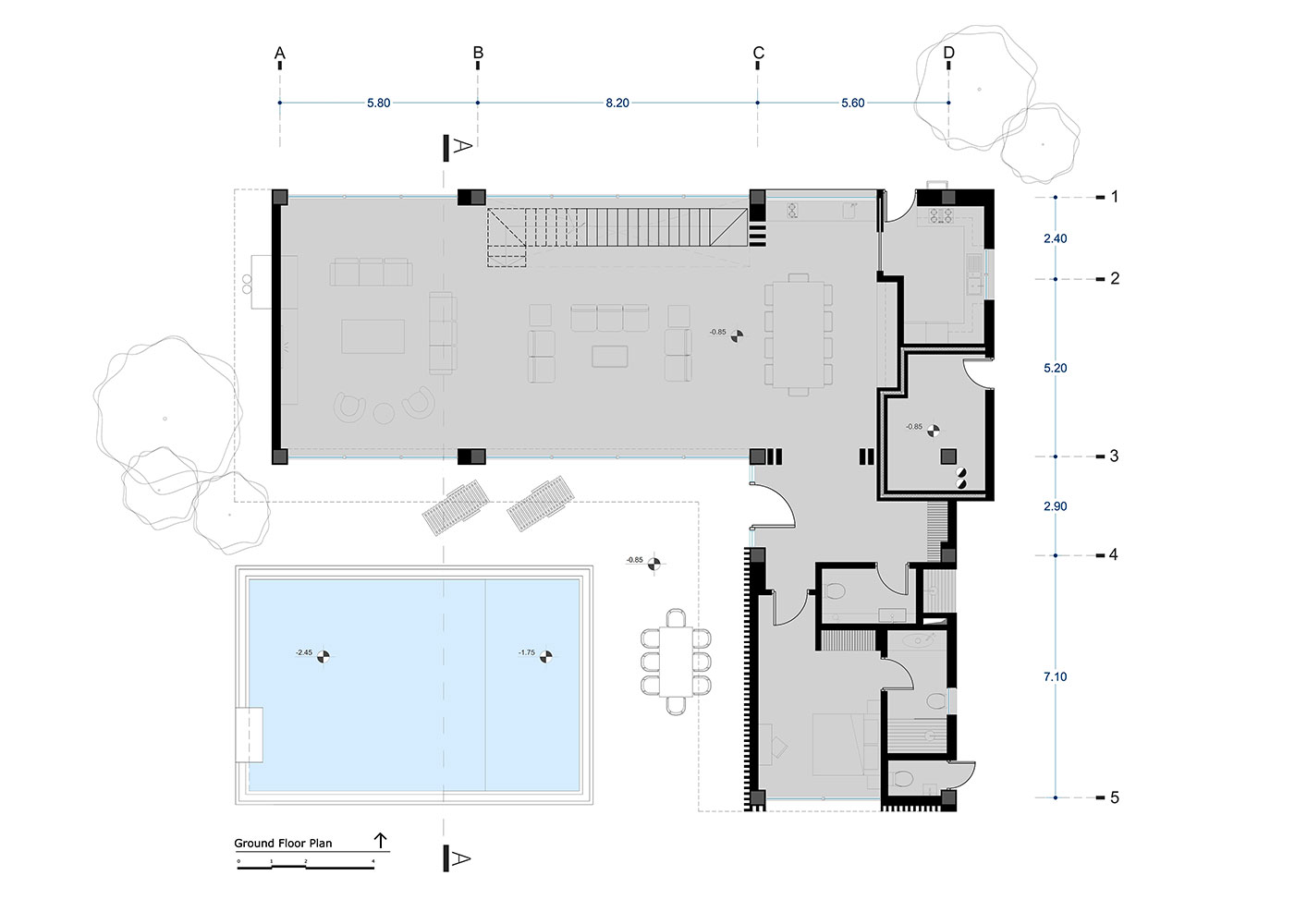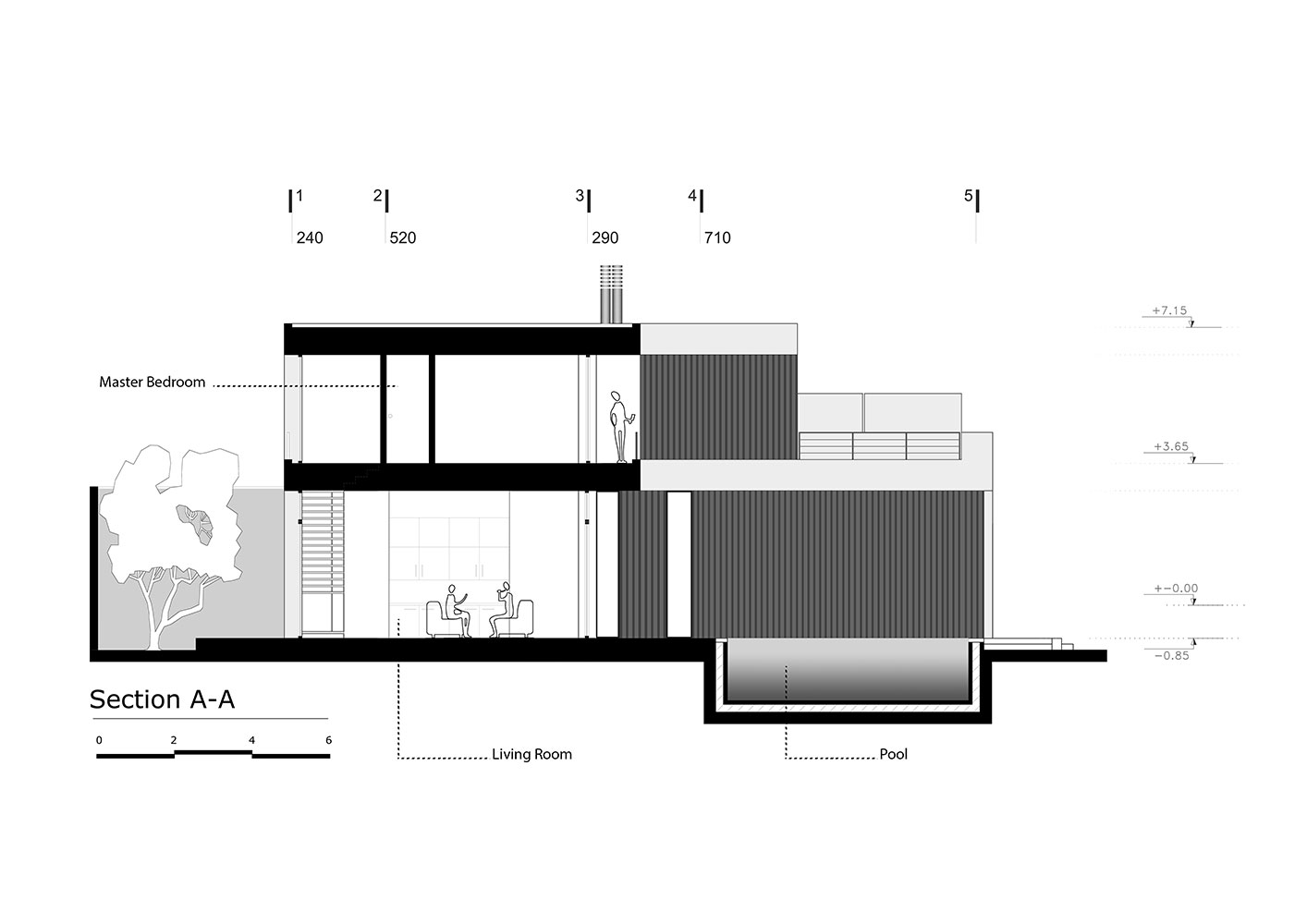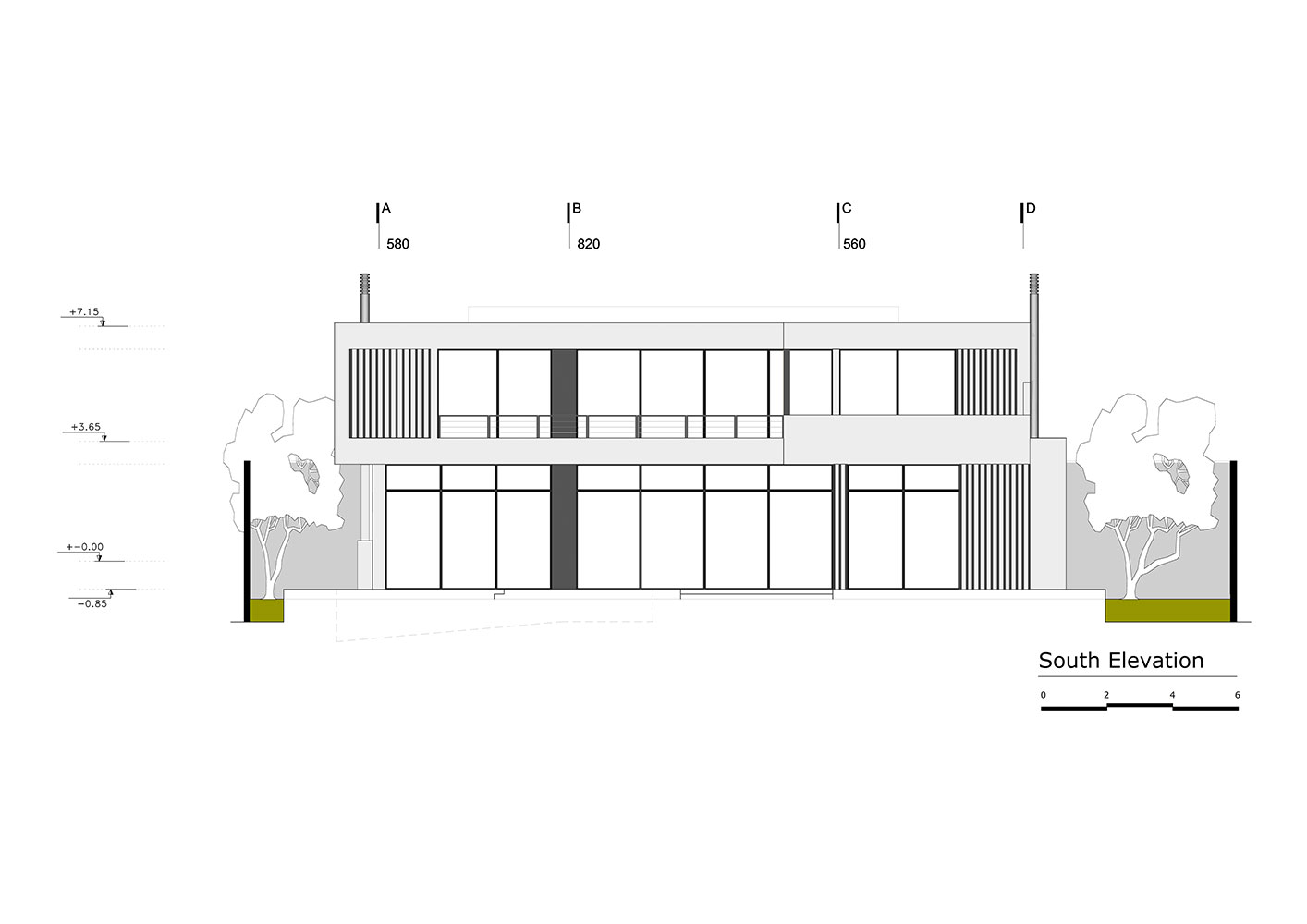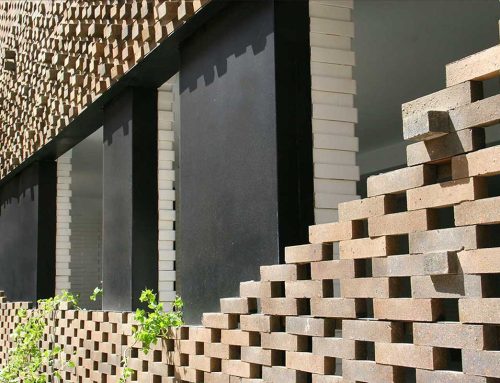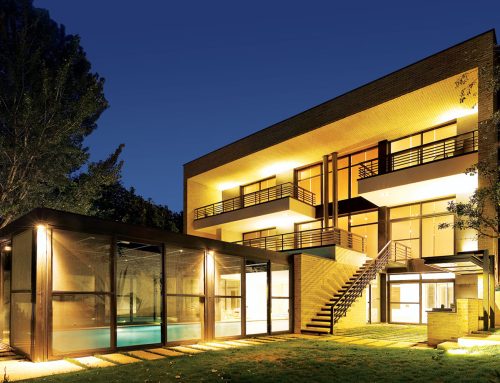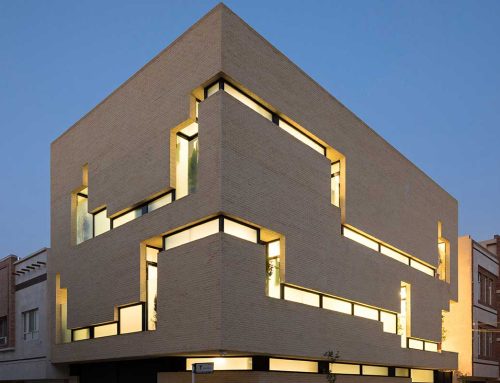ویلای یاسا، اثر سهراب رفعت
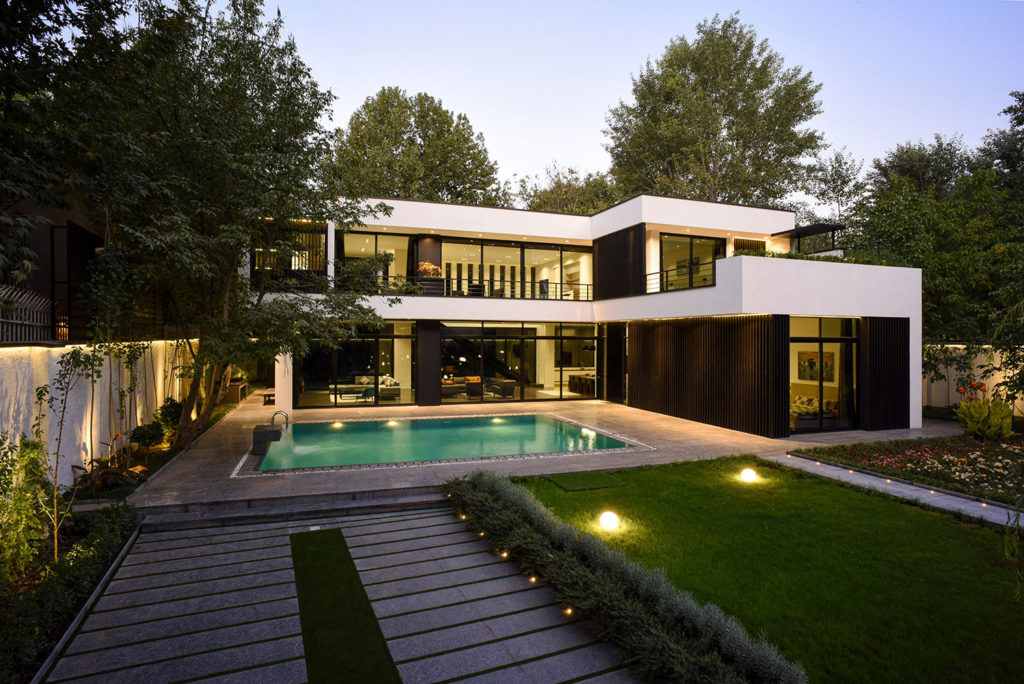
هنگامی که کارفرما به دفتر ما مراجعه کرد، پروژه در مرحلهی دیوارچینی قرار داشت. درخواست این بود که با وضع موجود، متناسبترین پیشنهاد برای برنامه فیزیکی، فرم و نهایتاً معماری یک ویلای آخر هفته برای استفاده ی سه برادر به همراه خانواده ی آنها ارائه گردد.
پس از بررسیهای اولیه، اجزایی که قابل تغییر بودند و نیز اعضای الحاقی در جهت ایجاد الگویی صحیح در برخورد با اقلیم، کانتکست و نیز کاربری بنا و تعامل آن با خانواده اعمال گردید. برای رسیدن به فرمی پاسخگو و نیز انسجام بخش پراکندگی المانهای موجود، استفاده از یک امتداد مونولیتیک سیمانی به همراه جداکنندههای چوبی، مورفولوژی بنا را شکل داد.
ایجاد بازشوهای کشیده در جدارهی جنوبی در دو طبقه علاوه بر استفاده ی بهتر از نور جنوب، دید مطلوبی را برای خانواده به باغات بالادست بخشید، در عین حال وجود این بازشوها در همکف امکان ایجاد فضایی یکپارچه از درون به بیرون ویلا به وجود آورده تا ارتباط با طبیعت سایت به طور مستقیم میسر باشد.
فضاهای داخل ویلا بدین صورت در ارتباط هستند که در همکف آشپزخانه در ارتباط با سالن پذیرایی و ناهارخوری و نیز مطبخ در ارتباط با بیرون بنا قرار دارد، اتاق مهمان در ارتباط مستقیم بصری و فیزیکی با لنداسکیپ و لابی ورودی ویلا جانمایی شده، موتورخانه با عایق صوتی و حرارتی از بیرون در دسترس میباشد، همینطور در طبقهی بالا سه اتاق خواب مستر تقریباً بزرگ، برای سه برادر در نظر گرفته شد که با سالن نیمه خصوصی از یکدیگر جدا شده، به طوری که فضاها دید به باغات و سایت را داشته باشند، و نهایتاً تراسی بزرگ و بدون سقف نیز در این طبقه به سمت باغ جانمایی شده تا اولاً محلی برای ارتباط مستقیم با طبیعت و آسمان باشد و از طرفی با فضای استخر و کنار استخر در تعامل باشد.
نهایتاً فضاها، کریدورها و بازشوها طوری جانمایی و تعریف شدهاند که سیرکولاسیون طبیعی هوا کاملاً روان صورت پذیرد.
کتاب سال معماری معاصر ایران، 1398
___________________________
عملکرد: مسکونی، ویلایی
_______________________________________
نام پروژه ـ عملکرد: ویلای یاسا، مسکونی تک واحدی
شرکت ـ دفتر طراحی: دفتر معماری سهراب رفعت
معمار اصلی: سهراب رفعت
همکاران طراحی: وحید جودی، نگین عسگری، محمد حسین شوقی
نوع سازه: اسکلت بتنی
آدرس پروژه: استان البرز، کردان
مساحت کل ـ زیربنا: 1850 مترمربع، 485 مترمربع
کارفرما: رضا رشیدی
تاریخ شروع و پایان ساخت: اسفند ماه 1396 - تیر ماه 1398
عکاسی پروژه: وحید جودی
وب سایت: www.sohrabrafat.com
ایمیل: sohrab.rafat@gmail.com
اینستاگرام: sohrab_rafat_architecture@
YASA VILLA, Sohrab Rafat
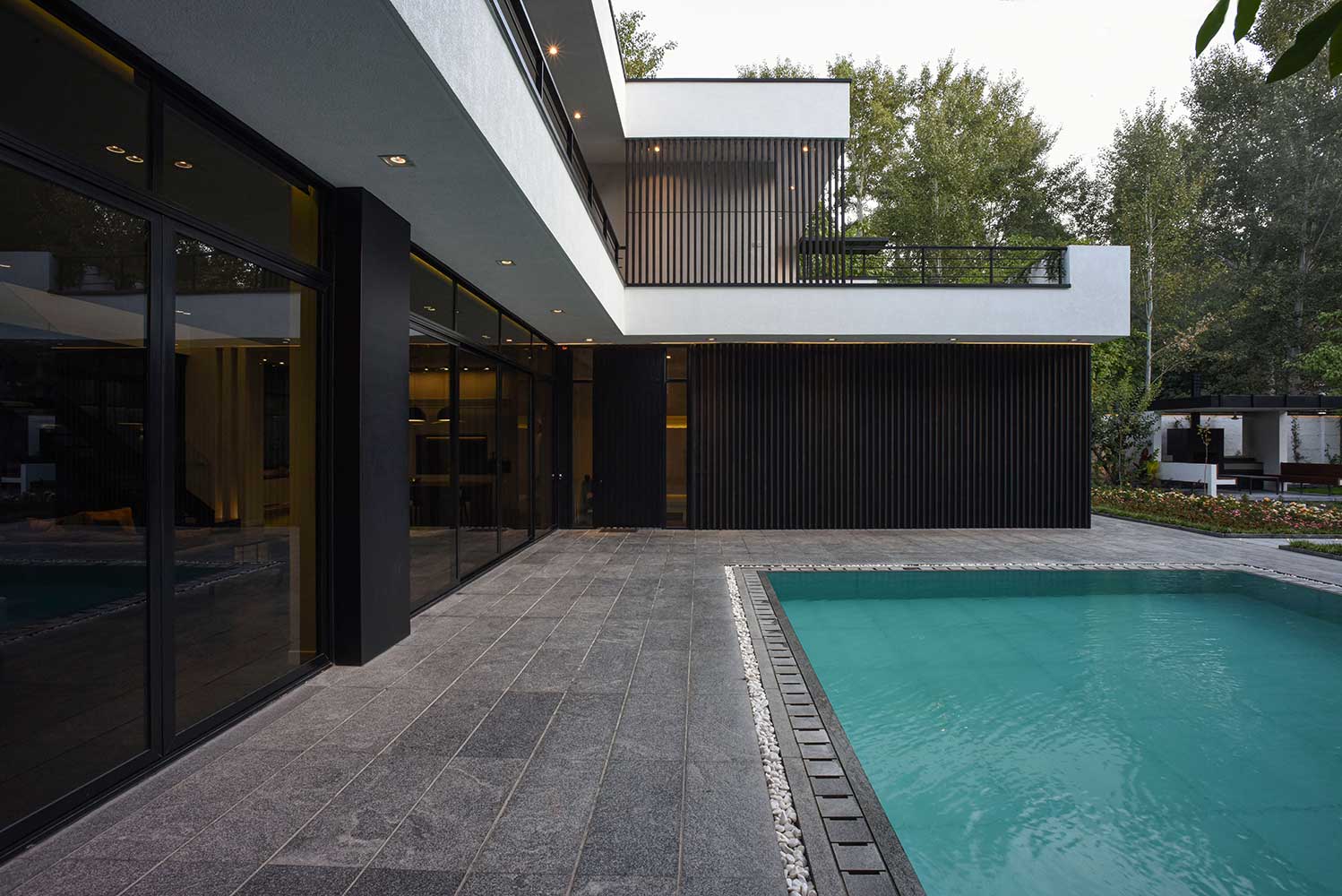
Project’s Name ـ Function: Villa Yasa, Single Dwelling
Office ـ Company: Sohrab Rafat Architecture
Lead Architect: Sohrab Rafat
Design Team: Vahid Joudi, Negin Asgari, Mohammad Hossein Shoghi
Structure: Concrete Structure
Location: Kordan, Alborz
Total Land Area ـ Area Of Construction: 1850 m2, 485 m2
Client: Reza Rashidi
Date: February 2018 - June 2019
Photographer: Vahid Joudi
Website: www.sohrabrafat.com
Email: sohrab.rafat@gmail.com
When the client contacted our office regarding his project, in which the walls were being constructed; he requested the most suitable physical plan, form and finally architecture of a weekend villa for three brothers and their families, considering the existing situation.
After the first evaluations, the parts which could be changed and the attached elements were designed to create an appropriate pattern for interacting with climate, context, building use and the family. For achieving a responsive form which could cause the cohesion of existing dispersed elements, a monolithic cement streak with wooden dividers was used to form the morphology of the structure.
Creating long voids in the southern wall in two floors provided a suitable view of the upstream gardens for the family, in addition to having the benefit of the southern light. Additionally, these voids in the ground floor caused a direct relationship with the nature of the site, due to creating spatial integrity between the outside and inside of the villa.
The interior spaces create a relationship between the kitchen, living room, and dining room in the ground floor, and also connect the dirty kitchen to outside. The guest room has physical and visual connection with the entrance lobby of the building and the landscape. The mechanical room, which is equipped with sound and heat insulation, is accessible from the outside. Moreover, in the top floor, there are three large master bedrooms for three brothers, the rooms are separated from each other by a semi-private hall so that the spaces could enjoy the view of the site and the gardens. And finally, a large open terrace is facing the garden which has a direct connection with the nature and sky, and also to interact with the pool area. Finally, all the spaces, corridors, and voids are arranged in a way to have a smooth circulation of natural air.
مدارک فنی

