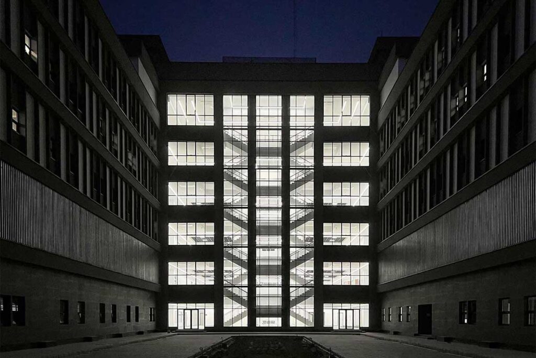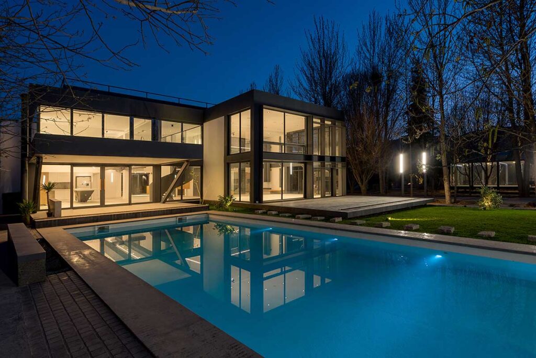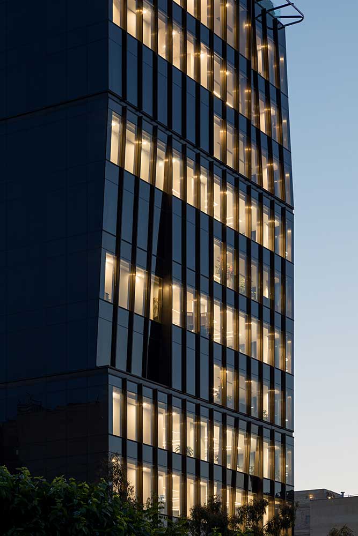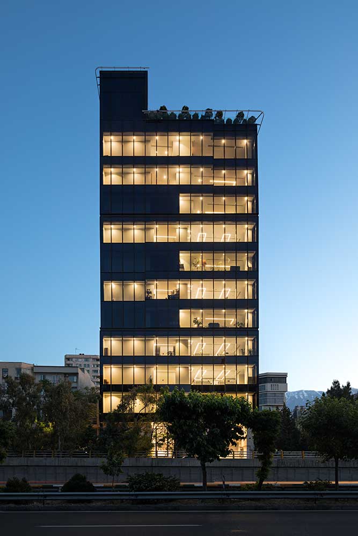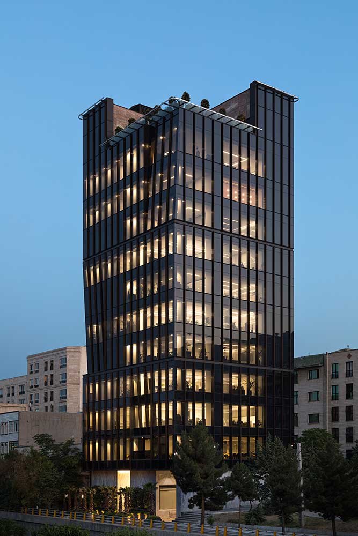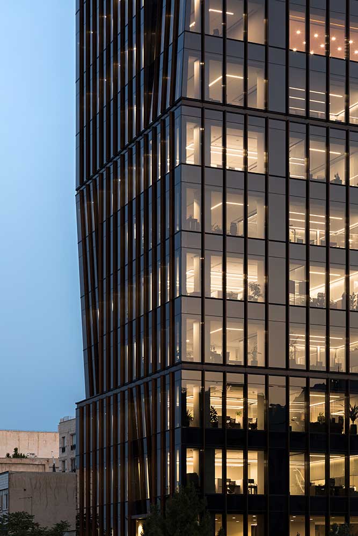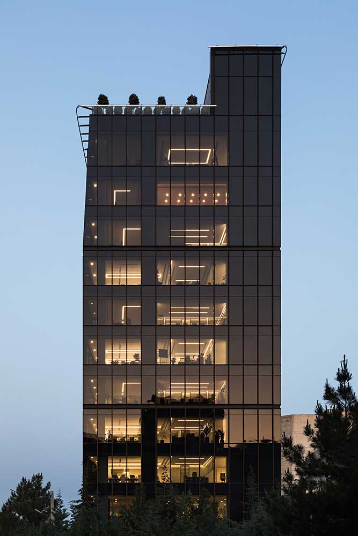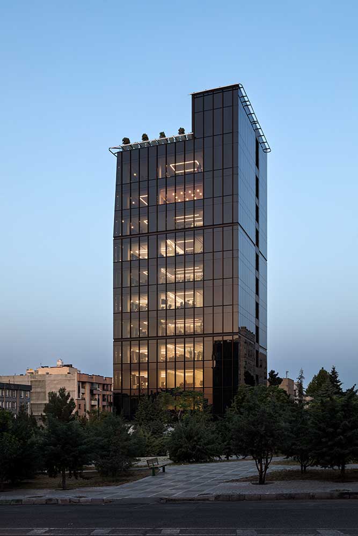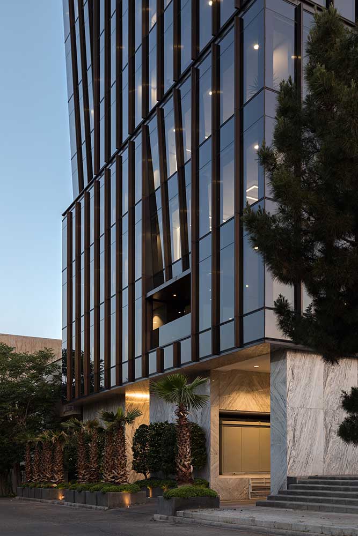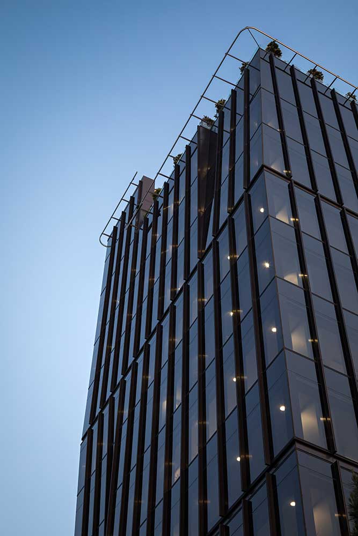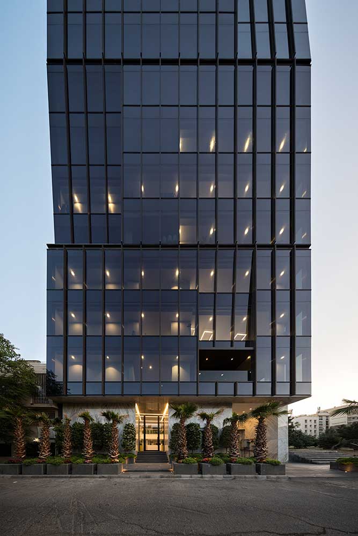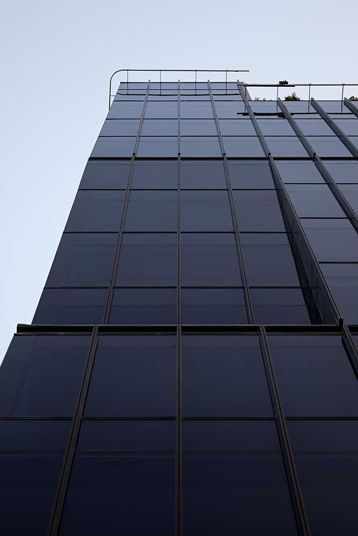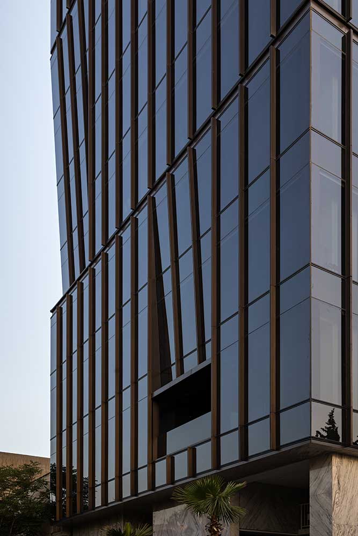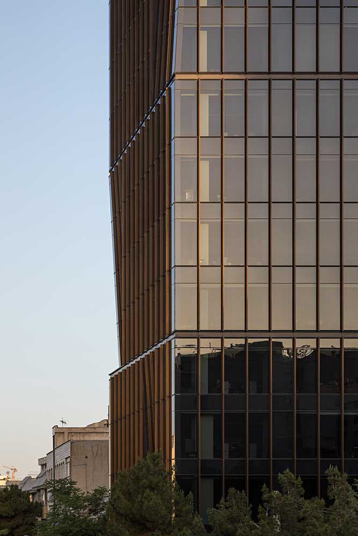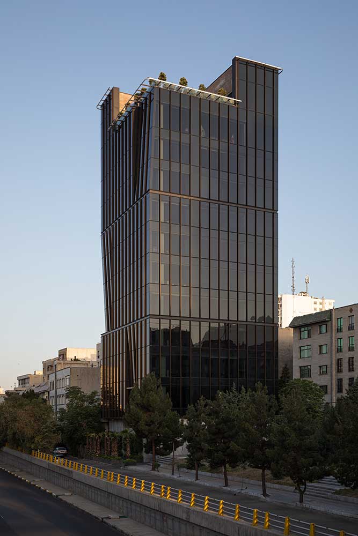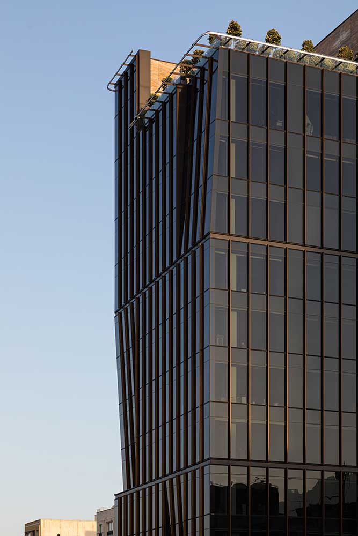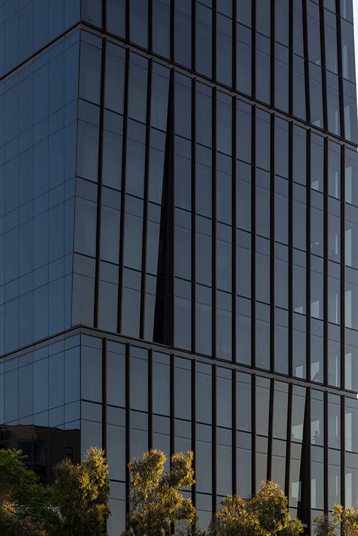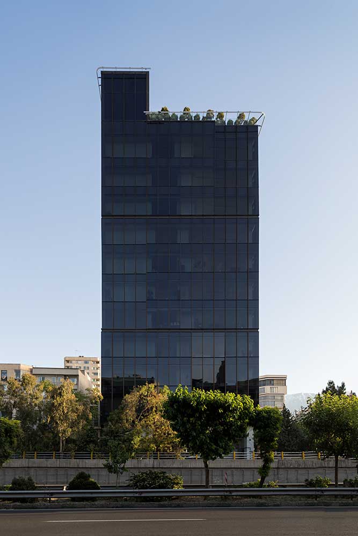ساختمان اداری کرمان موتور، شهروز زمردی
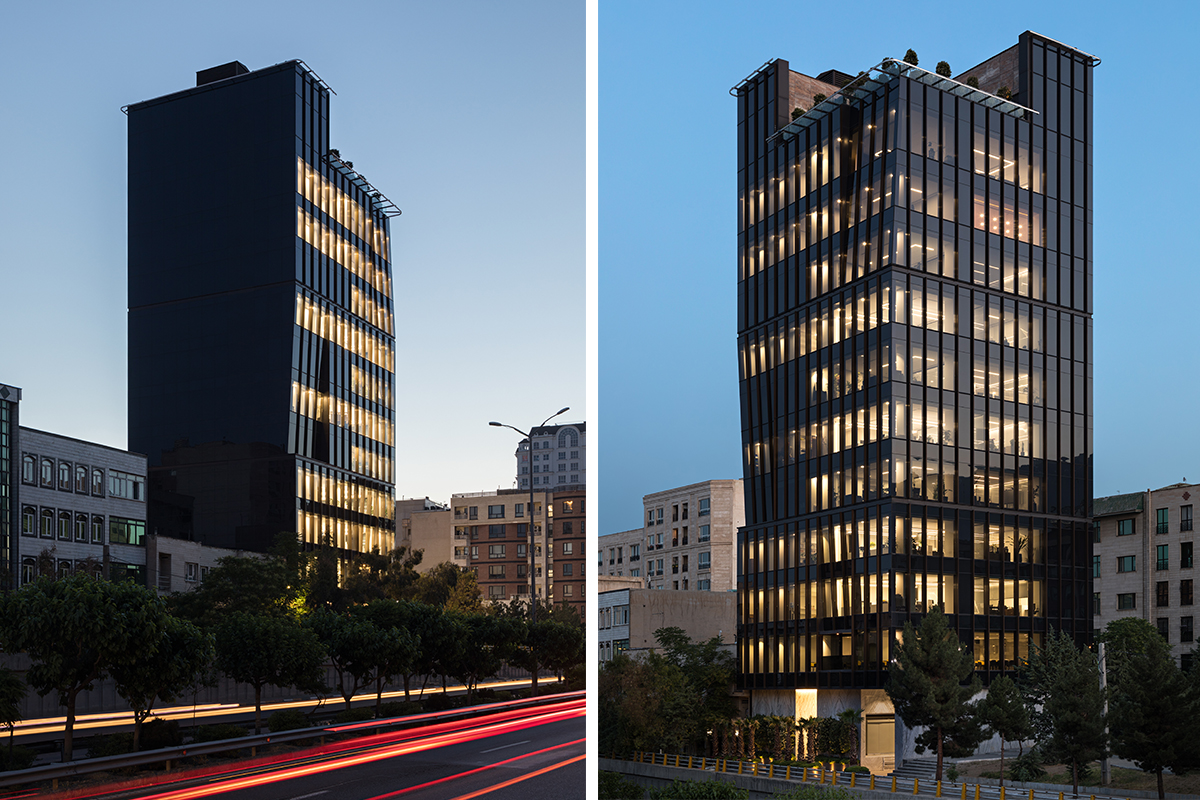
پروژه کرمان موتور، یک ساختمان اداری با مساحت حدودی ۱۰٬۰۰۰ متر مربع، در منطقه سعادتآباد تهران واقع شده است. این ساختمان شامل هشت طبقه اداری، یک طبقه لابی و یک نیم طبقه است. با توجه دقیق به جزئیات، طراحی نمای ساختمان با ارتباط بین حجم، متریال شیشه و عناصر طراحی، جذابیت بصری منحصر به فردی به آن بخشیده است.
یکی از چالشهای اصلی این پروژه، طراحی نما و داخلی ساختمان پس از اجرای سازهها بود که با محدودیتهای زیادی در زمینه استانداردهای طراحی از سوی شهرداری همراه بود. همچنین، طراحی فرم با هدف بهبود تناسبات نمای ساختمان یکی از دیگر چالشهای این پروژه بوده است. در این راستا، حجم ساختمان به سه بخش افقی تقسیم شده و در هر بخش، فرورفتگیهایی در سطح نما ایجاد شدهاند که اندازه فاصلهی آنها تا حداکثر مرز که سازه تکمیل شده است، مد نظر قرار گرفته شده است. این پویایی سبب جلوه بیشتر ساختمان به عنوان نماد یک برند شده و خطوط افقی در نمای آن برجستهتر میشوند. حس مکش فرورفتگیها به سمت داخل ساختمان از نمای بیرونی قابل تشخیص است و در واقع به سمت فضاهای اصلی پروژه هدایت شدهاند؛ از جمله فضاهایی مانند اتاق مدیریت و نمایشگاه که خواستهی کارفرمایان پروژه بوده است. به دلیل موقعیت جغرافیایی مناسب و دید مناسب از اتوبان نیایش، نمایشگاه اتومبیل به عنوان بازتابی از این ساختمان، نکتهی مهم این پروژه را تشکیل میدهد.
استفاده هوشمندانه از فرورفتگیها در حجم ساختمان، نمایی پویا و جذاب ایجاد میکند. این ویژگیهای طراحی نه تنها اعمال عمق و ابعاد به ساختار را تقویت میکنند، بلکه به جذابیت بصری آن نیز کمک میکنند. یکی دیگر از ویژگیهای استراتژیک طراحی، استفاده هوشمندانه از متریال شیشه است، به نحوی که بهطور همزمان با مدرن بودن ساختمان، عملکردی نیز داشته باشد. با توجه به نمای چهار طرفه این ساختمان و استفاده از متریال شفاف برای ایجاد ارتباط بیشتر با فضای بیرونی و درونی، انتخاب پنلهای یونیتایز با ابعاد حدودی ۴ متر در ۱.۳۰ متر، بهعنوان یک راهکار هوشمندانه برای این هدف انجام شده است. با استفاده از این یونیتها، حدود ۶۰ درصد از انرژی جذب میشود و دمای داخلی ساختمان کنترل میشود، همچنین در مقابل صدا، باد و زلزله نیز عایقبندی مناسبی ارائه شده است.
نام پروژه: ساختمان اداری کرمان موتور
موقعیت: تهران، ایران
دفتر معماری: زمردی و همکاران
معمار: شهروز زمردی
تیم طراحی: آنا اخلاقی – پیام الرحمان – دلارام عرفاتی – علی مروج
سرپرست تیم فاز 2: حامد نوریان
تیم طراحی فاز 2: نسترن شعبان زاده – گلاره آقایی
ارائه معماری: سپیده رضوانی
عکاس: محمد حسن اتفاق
زیربنا: 10000 متر مربع
نوع: ساختمان اداری
کارفرما: آقای فیروزی
اینستاگرام: shahrooz.zomorrodi – zomorrodi.associates
Kerman Motor Building, Shahrooz Zomorrodi
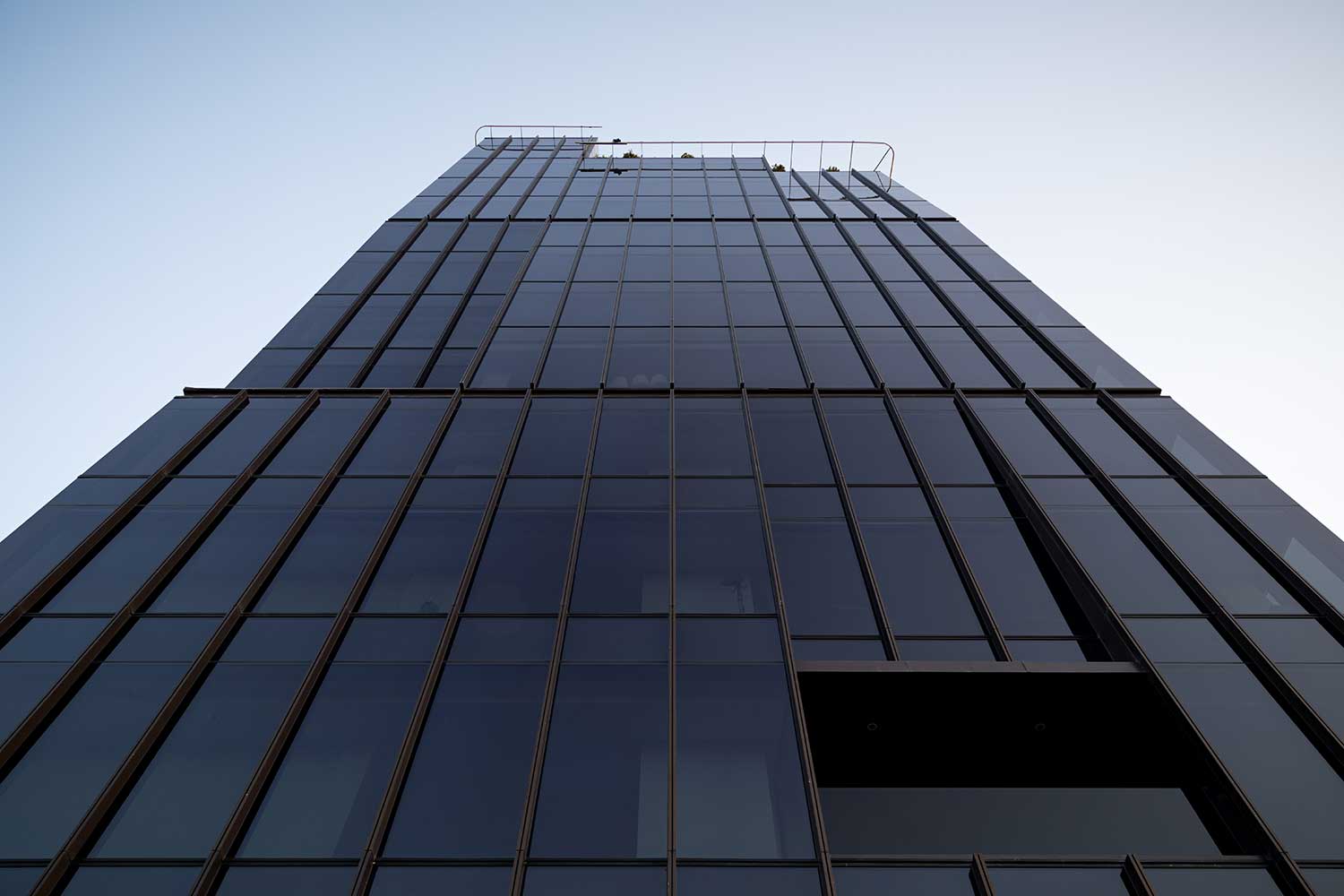
Project Name: Kerman Motor Building
Location: Tehran, Iran
Architecture Firm: Zomorrodi and Associates
Architect: Shahrooz Zomorrodi
Design Team: Anna Akhlaghi – Payam Alrahman – Delaram Arafati – Ali Moravej
Phase 2 Team Leader: Hamed Nourian
Phase 2 Design Team: Nastaran Shaban-Zadeh – Gelarreh Aghaei
Architectural Presentation: Sepideh Rezvani
Photographer: Mohammad Hassan Ettefagh
Area: 10,000 square meters
Type: Office Building
Client: Mr. Firouzi
Instagram: shahrooz.zomorrodi – zomorrodi.associates
The Kerman Motor Project is an administrative building with an approximate area of 10,000 square meters, located in the Saadat Abad area of Tehran. This building consists of eight office floors, one lobby floor, and a half-floor. Paying meticulous attention to details, the design of the building facade, incorporating the interplay between volume, glass material, and design elements, has bestowed upon it a unique visual appeal.
One of the main challenges of this project was the design of the exterior facade and interior spaces after the structural elements were in place, which was accompanied by significant constraints related to design standards imposed by the municipality. Additionally, shaping the form with the aim of enhancing the proportions of the building facade posed another challenge. In this regard, the building volume is divided into three horizontal sections, each featuring recesses on the facade surface. The distances of these recesses from the maximum boundary that the structure has reached were carefully considered. This dynamism enhances the building’s identity as a symbol of a brand, with the horizontal lines on its facade becoming more prominent. The inward pull of these recesses is discernible from the exterior view, effectively guiding towards the main spaces of the project, including areas such as the management room and exhibition space, which were the project owners’ requirements.
Due to its favorable geographical location and a suitable view from the Niayesh Highway, the automobile exhibition acts as a significant aspect of this project, reflecting the building’s essence. Intelligent utilization of the recesses within the building volume creates a dynamic and appealing facade. These design features not only reinforce depth and dimensions to the structure but also contribute to its visual attractiveness. Another strategic design feature is the intelligent use of glass material in a way that, alongside the building’s modernity, serves a functional purpose. With a four-sided facade and the use of transparent material to establish a stronger connection with both the external and internal spaces, the choice of unitized panels with dimensions of approximately 4 meters by 1.30 meters has been implemented as an intelligent solution for this goal. Through these units, around 60% of energy absorption is achieved, allowing for control of the internal temperature of the building. Adequate insulation is also provided against noise, wind, and earthquakes.

