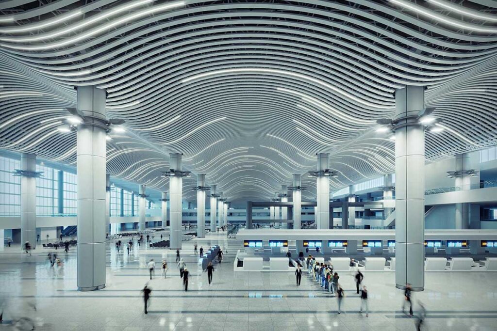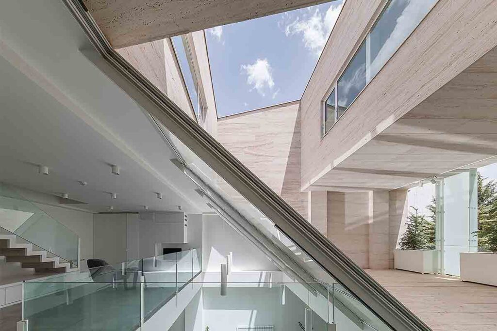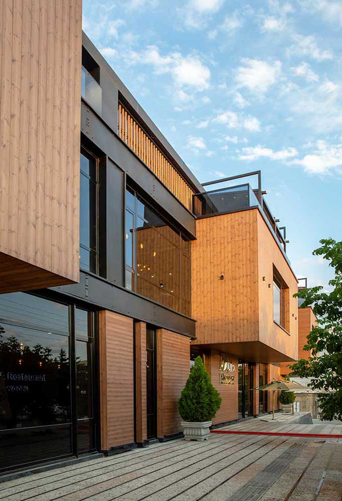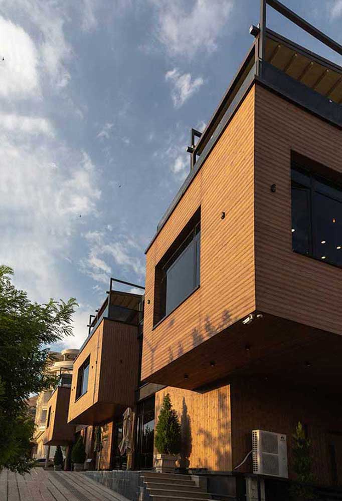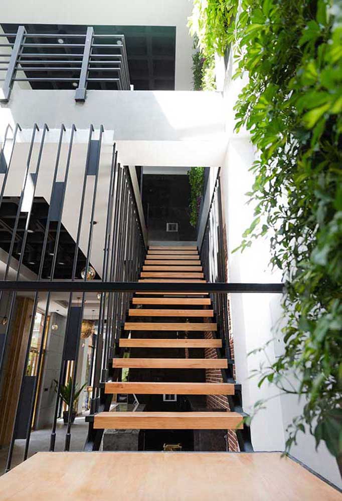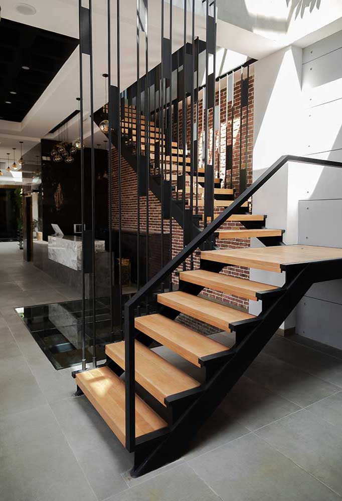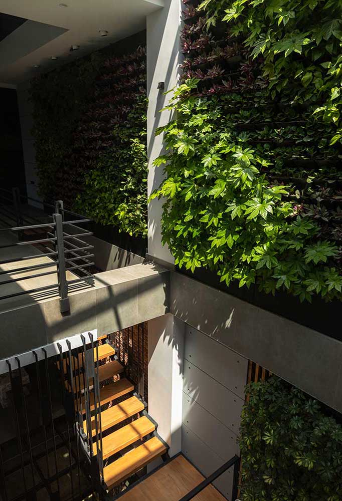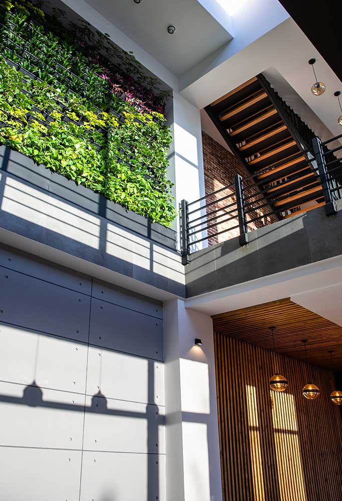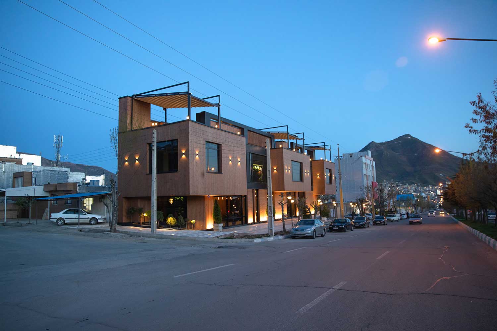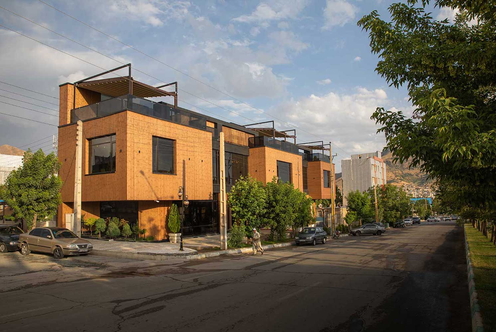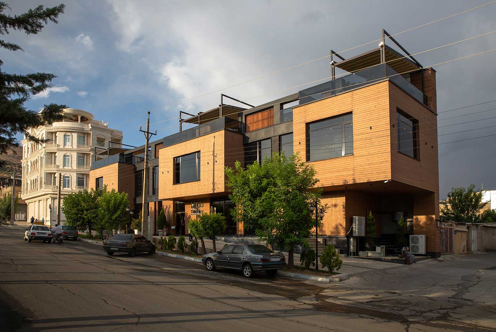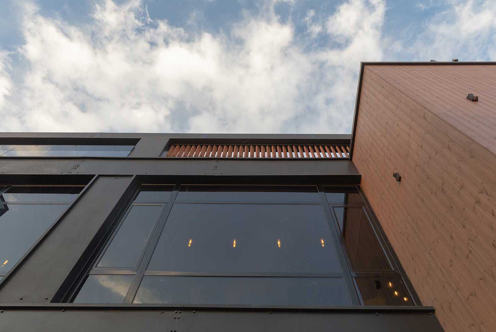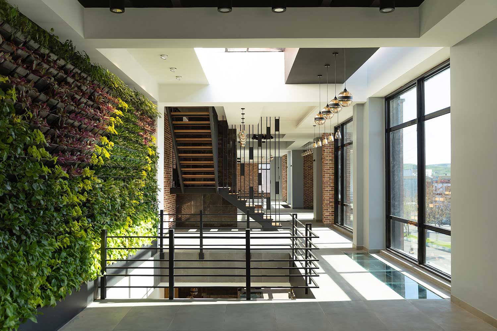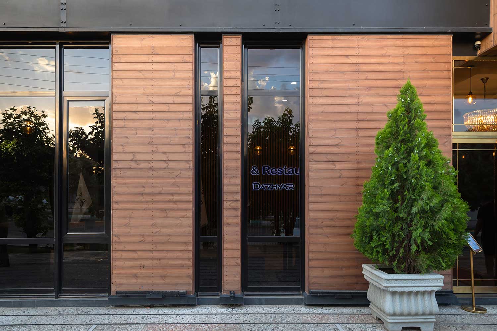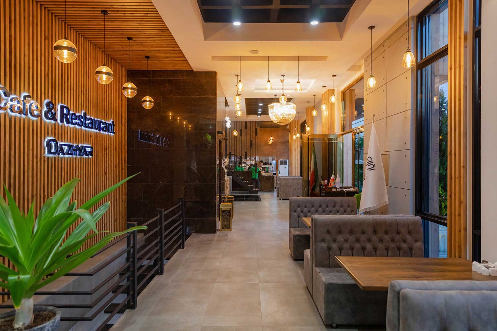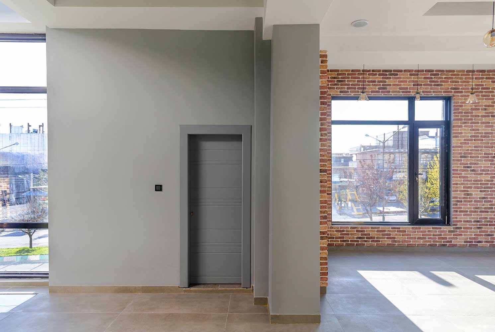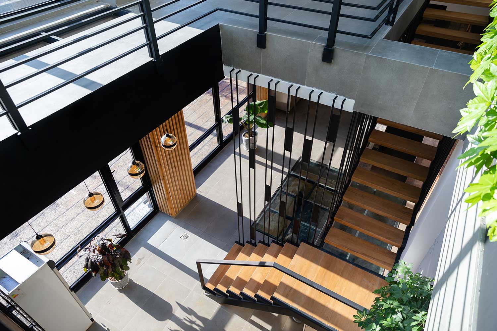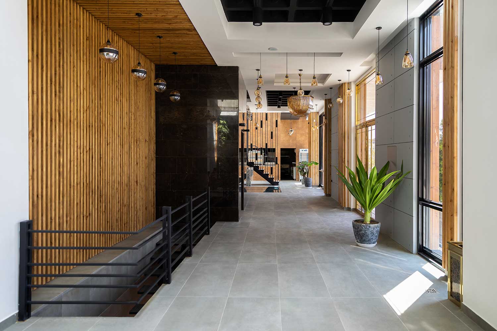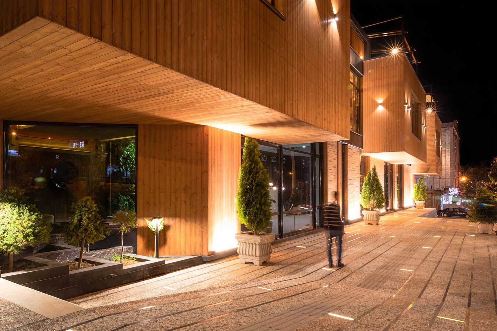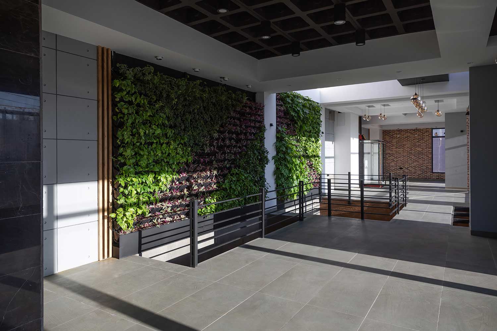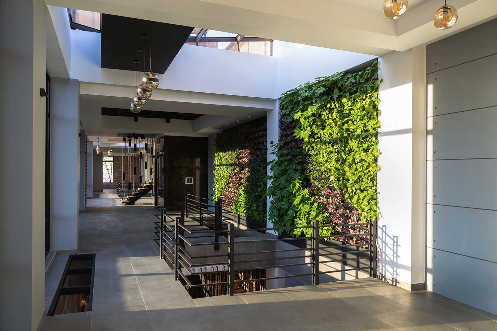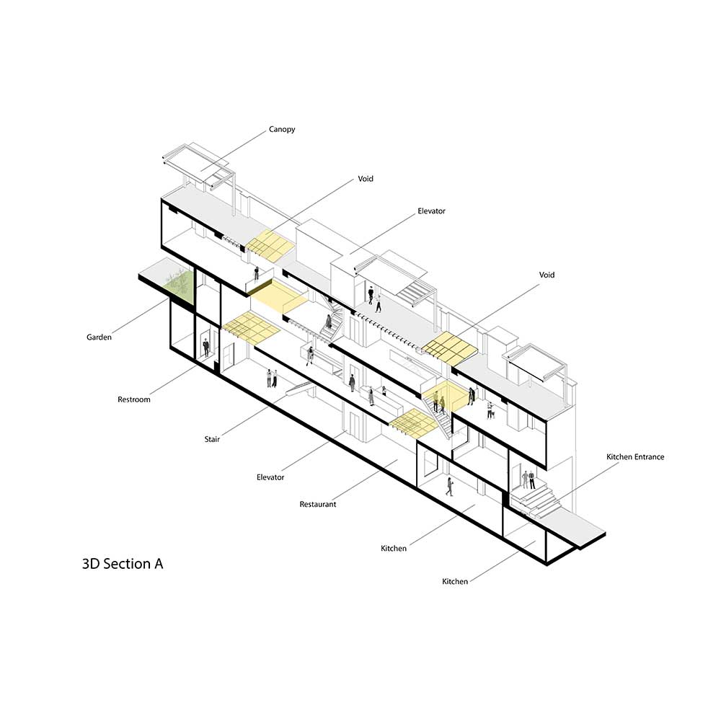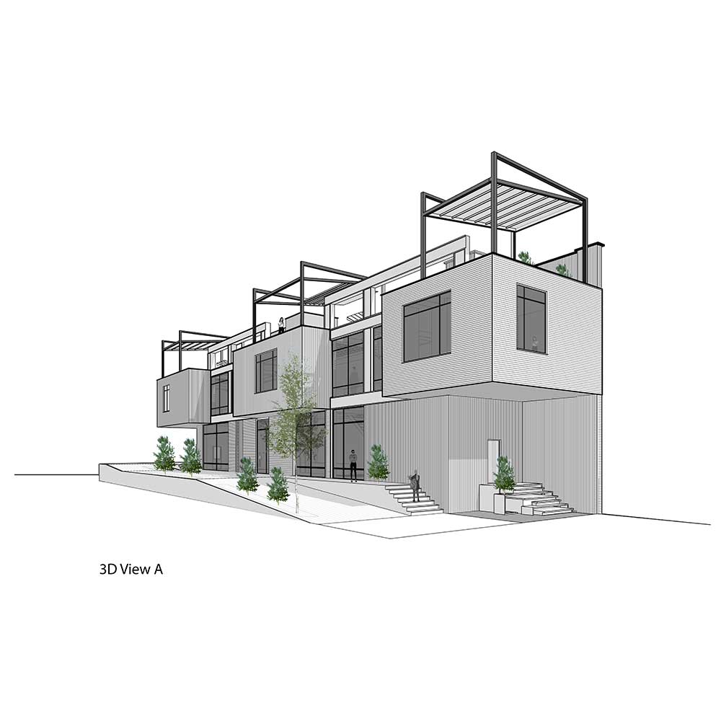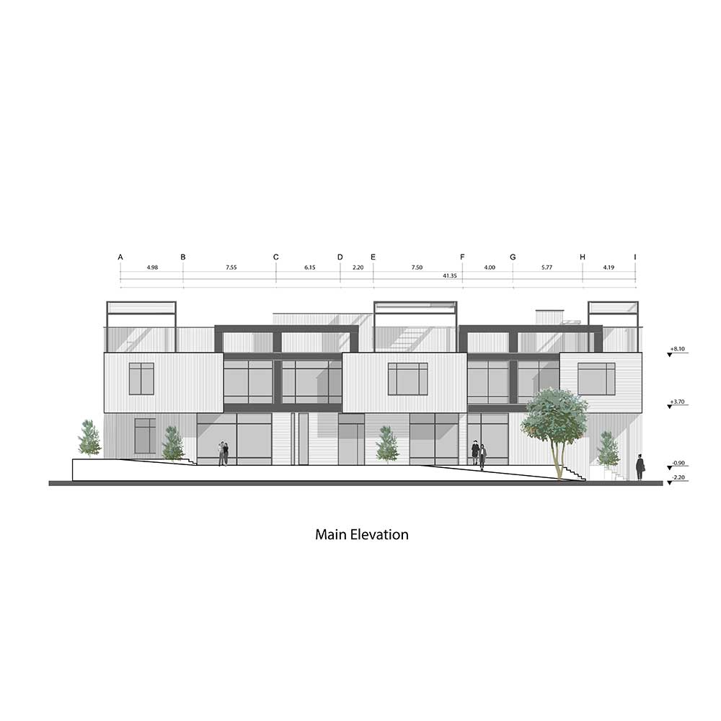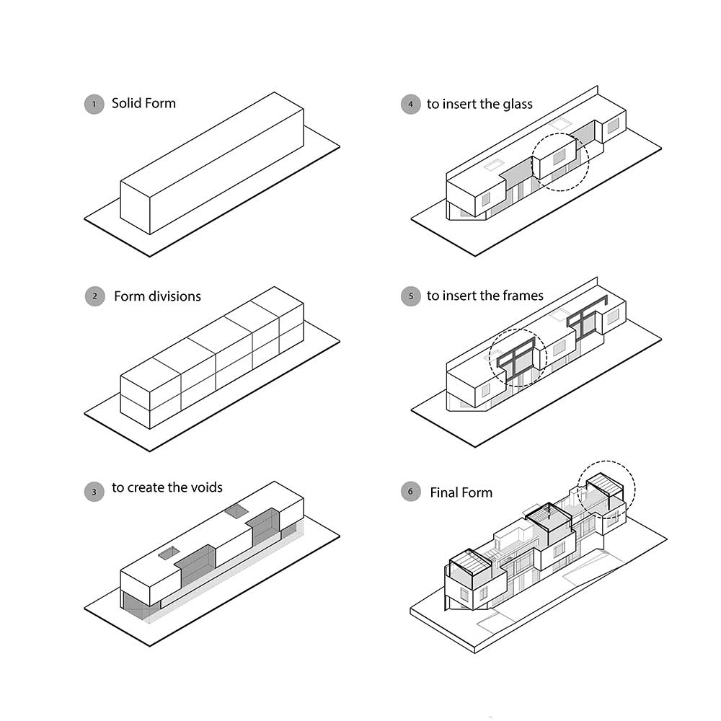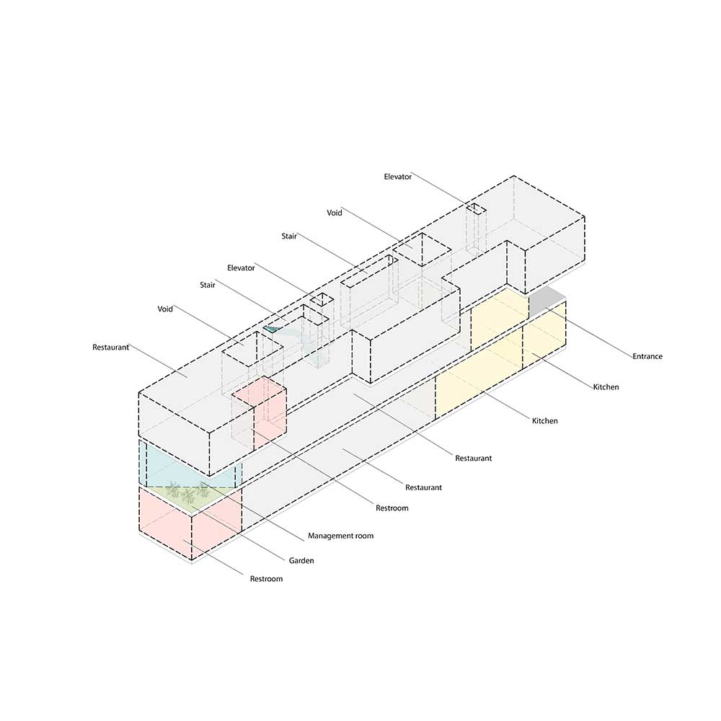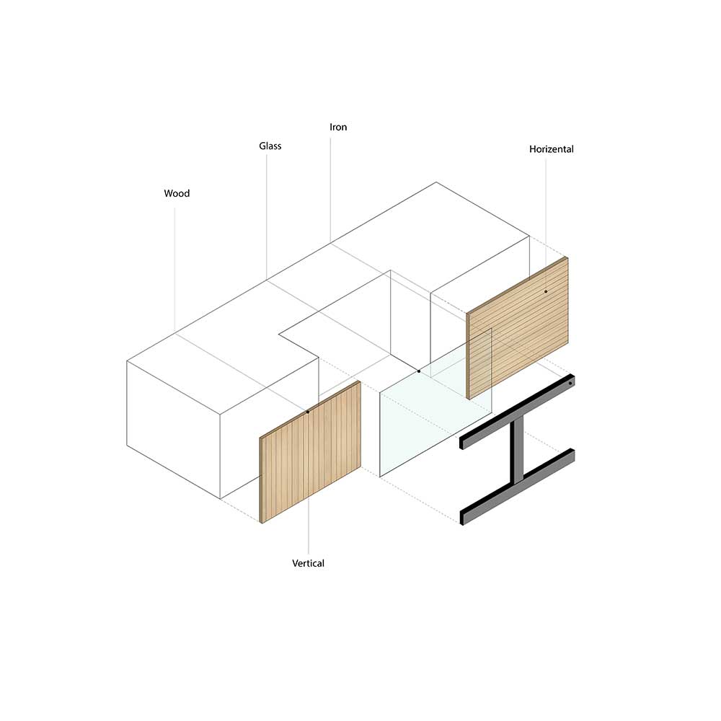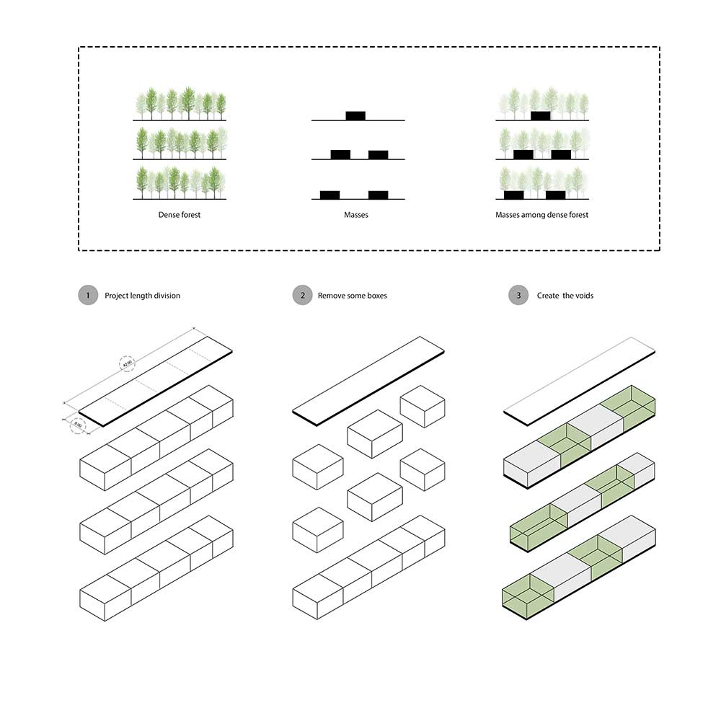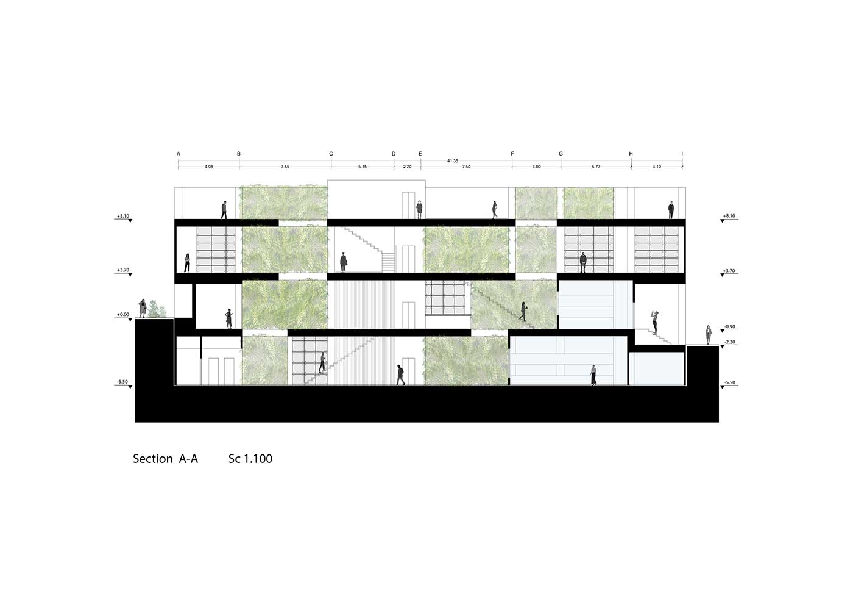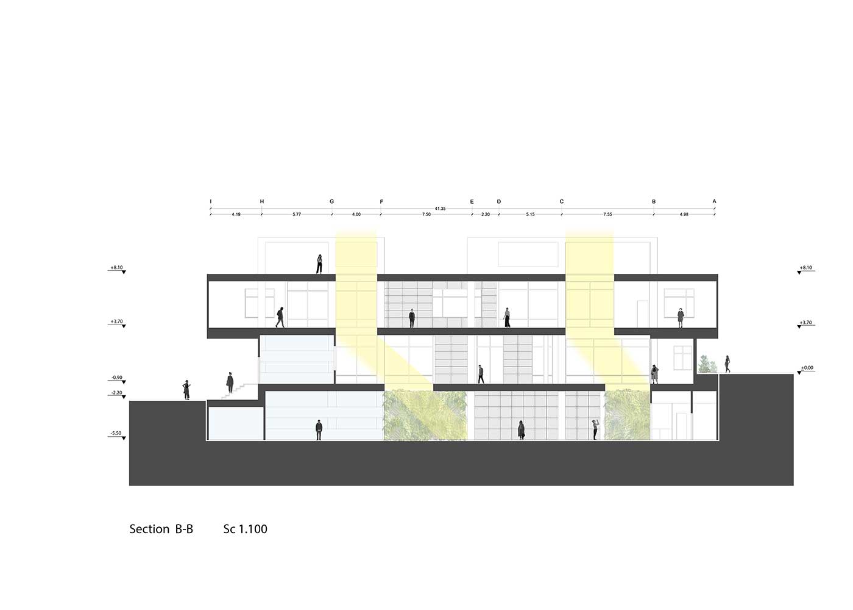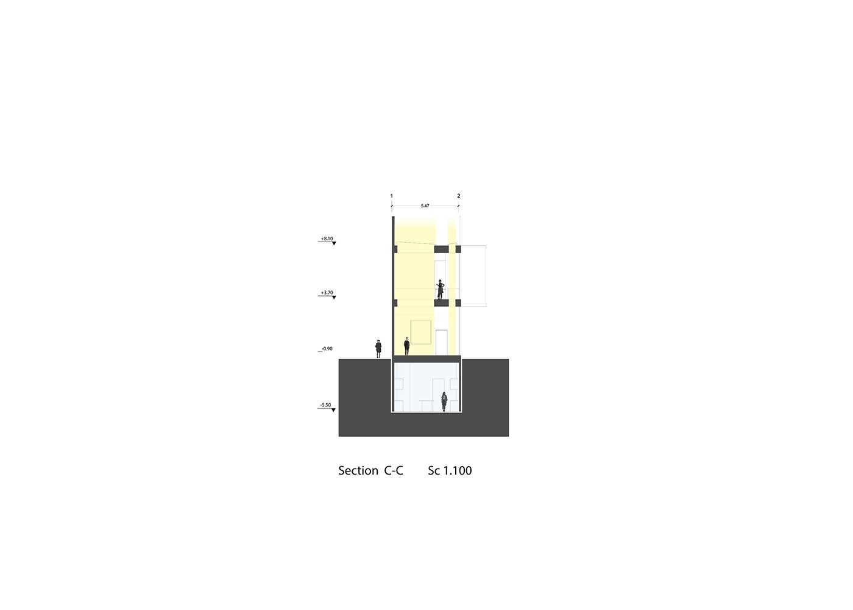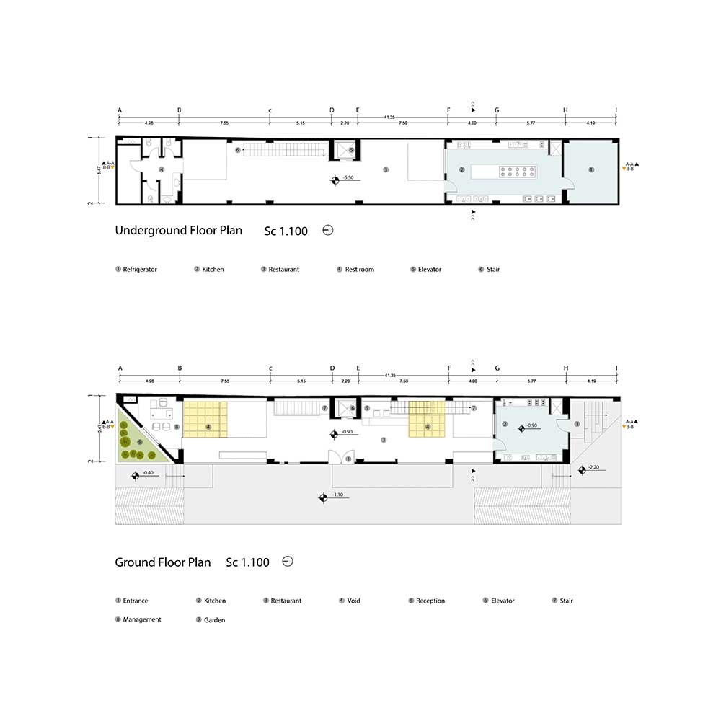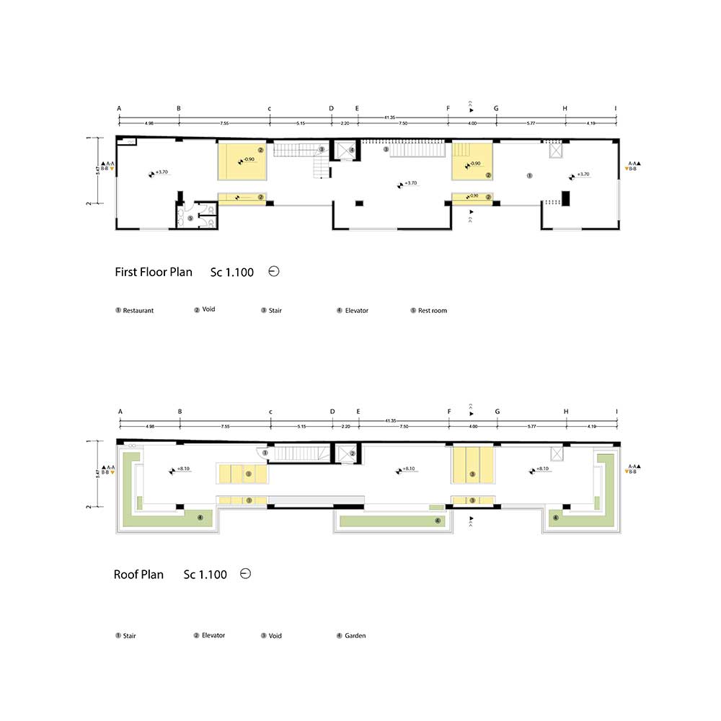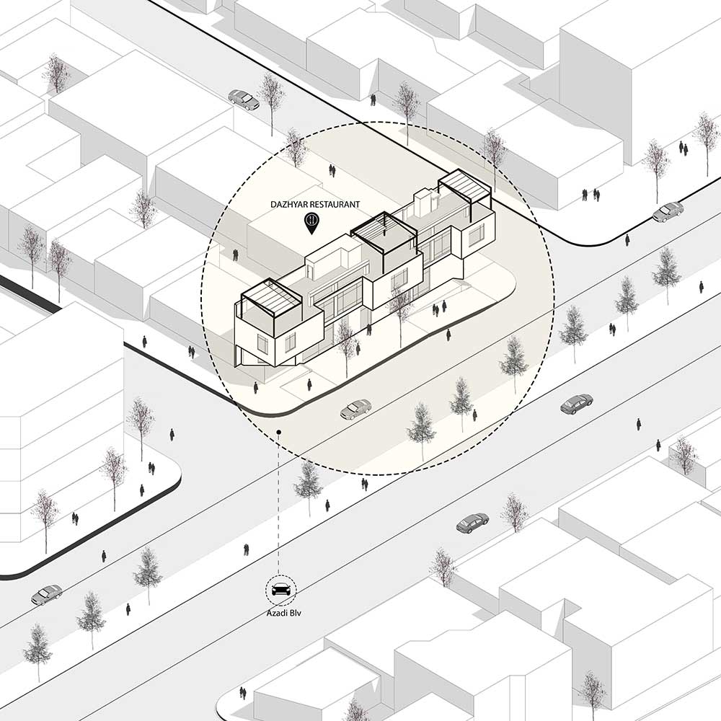رستوران داژیار، اثر مرتضی مقدم، سامان بابایی، هیوا ابنعباس
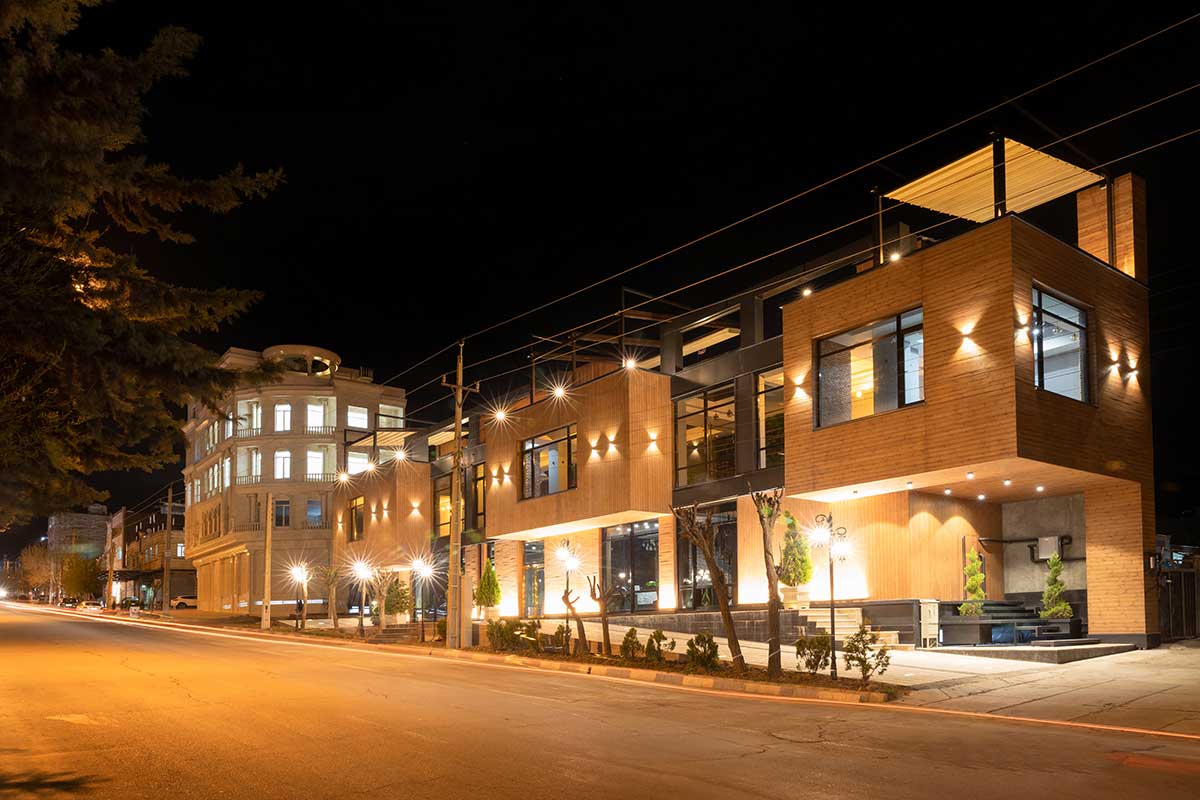
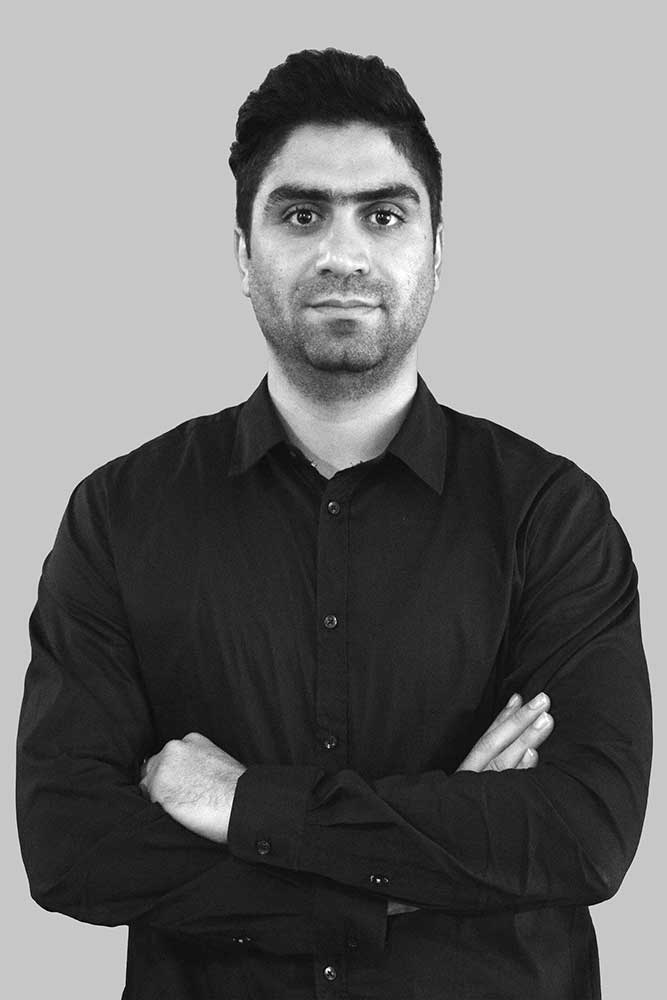
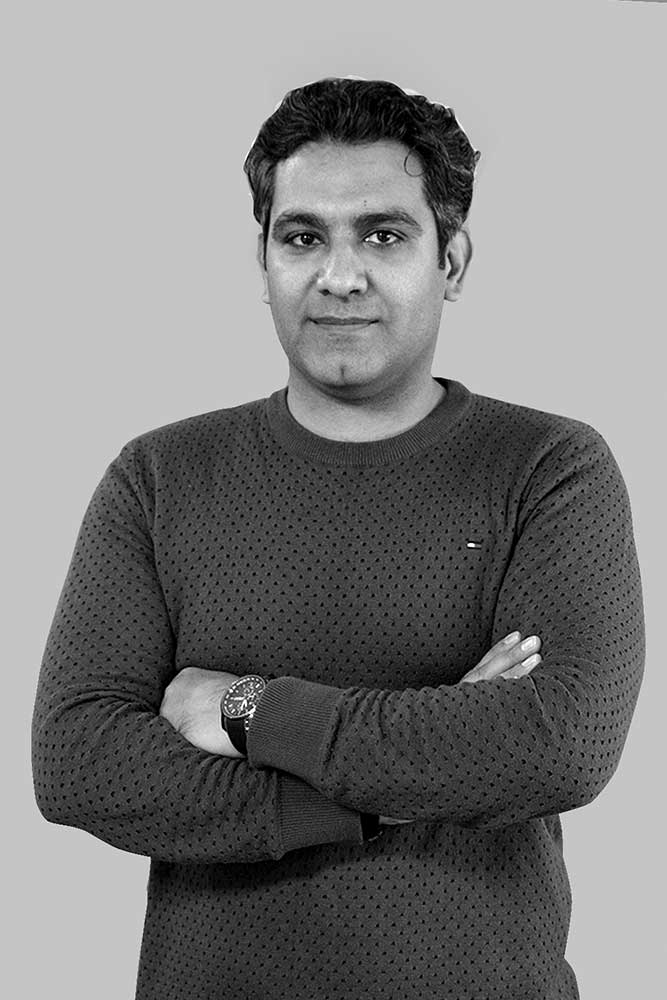
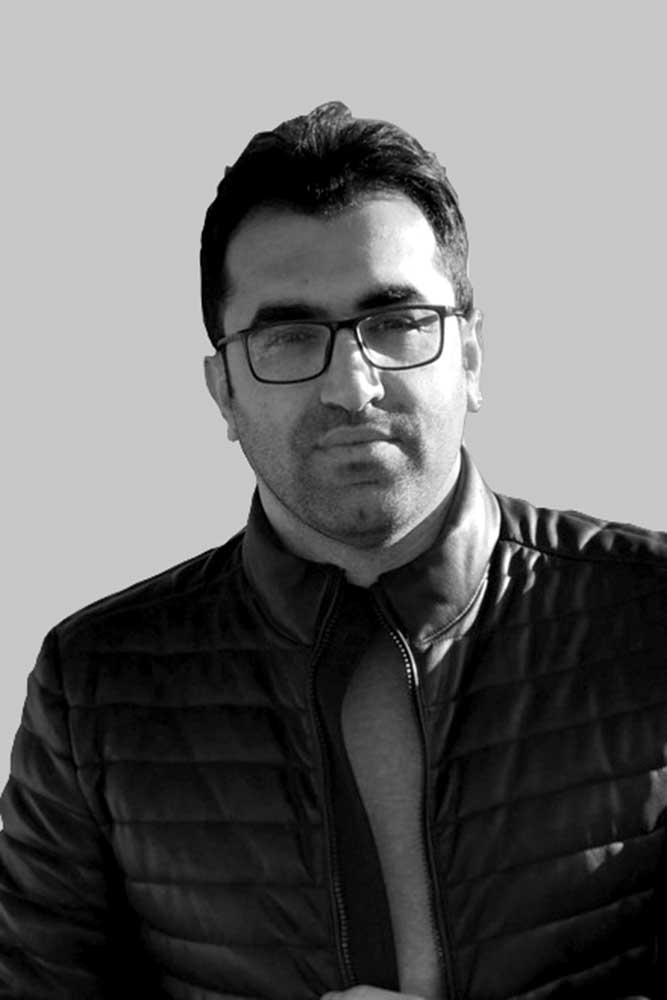
رستوران داژیار در شهر بانه، کردستان و در زمینی مستطیلشکل به ابعاد هفت در چهل و دو متر قرار دارد و خواستهی کارفرما، طراحی رستورانی سه طبقه شامل دو طبقه روی زمین و یک طبقه در زیرِ زمین بود. از چالشهای این پروژه، فرم بسیار کشیدهی زمین بود، در کنار این موضوع، کانسپت اولیهی رستوران به صورت جنگلی در نظر گرفته شد که فضاهای رستورانی در آن شکل گرفته است.
برای پاسخ به مسئلهی اول (فرم بسیار کشیدهی زمین)، ایدهی ایجاد فضاهای مثبت (پر) و منفی (خالی) در نظر گرفته شد به این صورت که پروژه از ضلع چهل و دو متری به سه قسمت تقسیم شد و هر کدام از این قسمتها به صورت یک باکس در نظر گرفته شد که فضاهای مثبت (پر) پروژه را تشکیل میداد و بین این باکسها، وُیدهایی به عنوان فضاهای منفی (خالی) قرار گرفت که اتصال بصری بین سه طبقه توسط این وُیدها صورت میگرفت. این دو وُید از طبقهی زیرزمین شروع و برای ایجاد پیوستگی فضایی بین سه طبقه، تا طبقهی آخر پیش میروند و به صورت اسکایلایت از روفگاردن، نور میگیرند.
برای پاسخ به مسئلهی دوم (ایجاد فضای جنگلمانند)، دیوارههایی که قسمت وُید را شکل میدادند به صورت دیوار سبز در نظر گرفته شد، دیوارههای سبز نیز برای ایجاد پیوستگی، مانند وُیدها از طبقهی زیرزمین شروع میشوند و تا طبقهی دوم و روفگاردن ادامه پیدا میکنند.
پاسخ به دو مسئلهی موجود، علاوه بر پلان در نمای ساختمان نیز مد نظر قرار گرفت به این صورت که محل قرارگیری وُیدها در نمای ساختمان به صورت خالی و شیشهای و محل قرارگیری باکسها به صورت پر و با متریال چوب در نظر گرفته شد که این باکسهای چوبی در طبقهی اول به صورت کنسولهایی بیرونزده از نما در نظر گرفته شد.
در نهایت، پروژهای حاصل شد که توانست به این دو مسئلهی مهم پاسخ دهد؛ پاسخ به مسئلهی اول از طریق تقسیمبندی فضا به فضاهای کوچکتر و خرد کردن کشیدگی طول فرم مستطیلی زمین و مسئلهی دوم از طریق دیوار سبز صورت گرفت و در نهایت، تنوع فضایی در داخل، نما و حجم ساختمان ایجاد شد.
مسئلهی دیگری که وجود داشت، انتخاب مصالح برای پروژه بود که بر اساس کانسپت اولیهی در نظر گرفته شده برای پروژهی داژیار (ایدهی جنگل) در کل پروژه از متریال چوب استفاده شد، برای جدا بودن باکسها از هم، جهتگیری چوبها و باکسها به صورت متفاوت و عمود بر هم در نظر گرفته شد به صورتیکه انگار باکسها روی هم لغزیدهاند.
با توجه به عملکرد بنا برای روفگاردن از سازههای کشسان و پردهای استفاده شد که سقف در عین واحد هم بتواند باز و هم بسته باشد.
کتاب سال معماری معاصر ایران، 1400
________________________________
معماری
________________________________
نام پروژه: رستوران داژیار
عملکرد: رستوران-عمومی
دفتر طراحی: دفتر معماری هرم معماران: مرتضی مقدم، سامان بابایی، هیوا ابنعباس
همکاران طراحی: بهاره شیسی، مرضیه گلشاهی، الهه آذرخش، مهسا گرجی
طراحی و معماری داخلی: دفتر معماری هرم
کارفرما: مسعود علیمحمدی
مجری: هیوا ابنعباس
نوع تاسیسات: داکتاسپلیت
نوع سازه: اسکلت بتنی
آدرس پروژه: استان کردستان، شهرستان بانه، بلوار ورزش
مساحت زمین: 230 مترمربع / زیربنا: 700 مترمربع
تاریخ شروع و تاریخ پایان ساخت: 1399-1397
عکاس پروژه: ابراهیم علیپور
وبسایت: www.heramarchitect.com
ایمیل: info@heramarchitect.com / mortezaalinia.moghadam@gmail.com
اینستاگرام: heramarchitect / @mortezamoghadamm / @hiwa_ea@
Dazhyar Restaurant, Morteza Moghadam, Saman Babaei, Hiwa Ebneabas
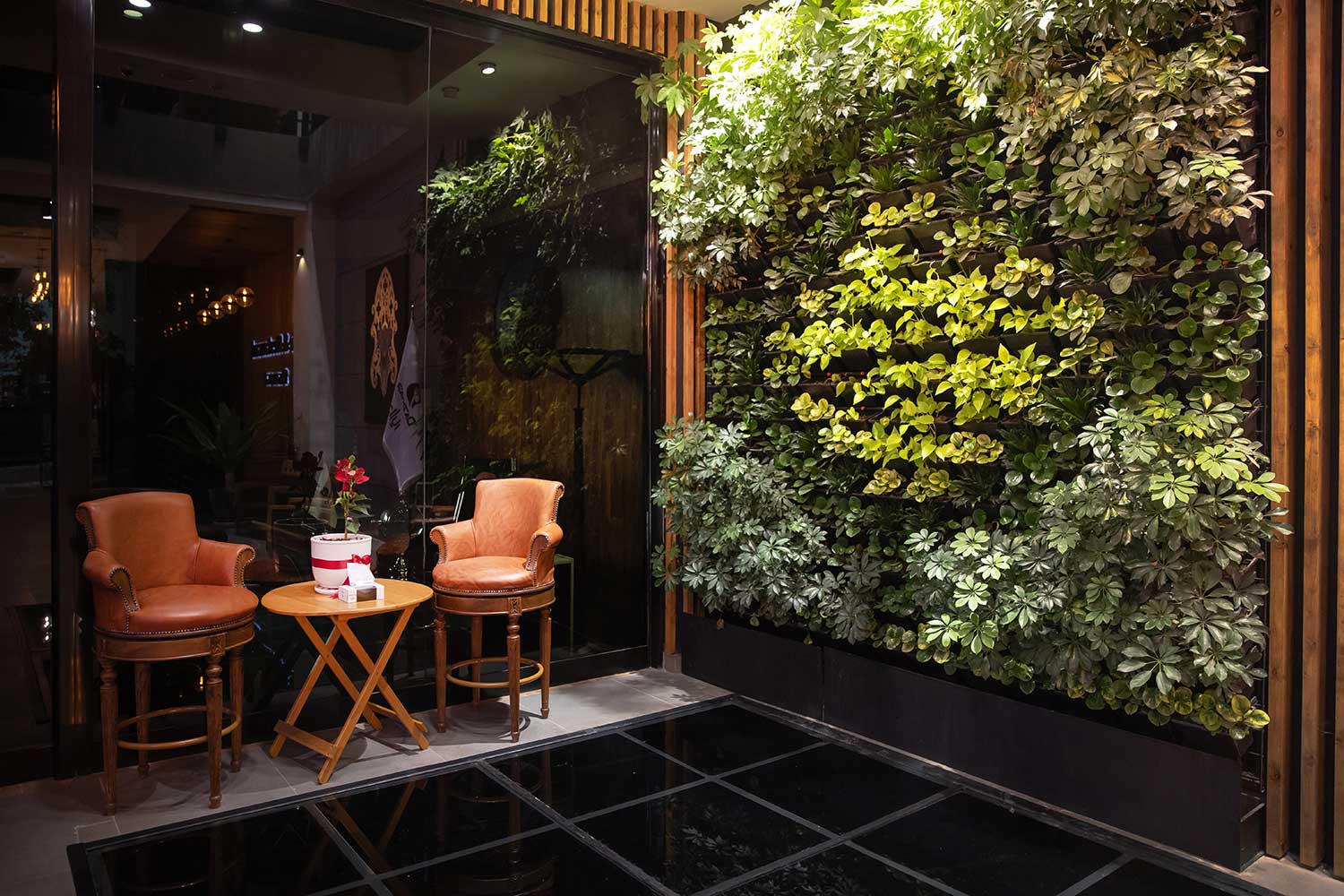
Project Name: Dazhyar Restaurant / Function: Restaurant-public / Office: Heram Architects / Lead Architects: Morteza Moghadam, Saman Babaei, Hiwa Ebneabas Design Team: Bahareh Sheisi, Marziyeh Golshahi, Elaheh Azarakhsh, Mahsa Gorji Interior Design: Heram Architects / Client: Masoud Alimohamadi / Executive Engineer: Hiwa Ebneabas / Mechanical Structure: Duct Split / Structure: Concrete Location: Varzesh Blvd, Baneh, Kurdistan, Iran / Total Land Area: 230 sqm / Area of Construction: 700 sqm / Date :2018-2020 / Photographer: Ebrahim Alipour
Website: www.heramarchitect.com
Email: info@heramarchitect.com / mortezaalinia.moghadam@gmail.com
Instagram: @heramarchitect / @mortezamoghadamm / @hiwa_ea
The Dajyar restaurant is located in the city of Baneh, Kurdistan. The size of its rectangular land is seven by forty-two meters. The client requested to design a three-story restaurant, consisting of two floors on the ground floor and one floor underground. One of the challenges of this project was the very elongated form of the land. In addition to this, the initial concept of the restaurant was considered as a forest in which the restaurant spaces have been formed.
To answer the first problem (the elongated form of the land), positive (full) and negative (empty) spaces were built in such a way that the project was divided into three parts on the forty-two meter side and each of these parts was like a box that formed the positive spaces of the project. Between these boxes, there were voids, as negative spaces, that made the visual connection between the three floors possible. These voids start from the basement and proceed to the upper floors to create a spatial connection between them. They’re illuminated by the skylight on the roof garden. To solve the second problem (creating a forest-like atmosphere), green walls were created for the voids started from the basement up to the roof garden. The solution for the two existing problems (the land shape and forest-like), not only influenced the plan of the building, but the façade as well. Namely, the location of the voids was shown by glass windows in the facade and wood was the main material of the boxes. These wooden boxes on the first floor were projecting from the facade as cantilevers.
Finally, the built project was able to solve these two important issues: the answer to the first problem was done by dividing the space into smaller spaces and deforming the length of its rectangular shape, and the second issue was solved through the green walls that resulted in diversity in interior spaces, the façade, and the volume of the building. The choice of materials for this project, was another important step, which based on the initial concept of the project (concept of the forest), wood was used in the volume as the main material. To separate the boxes, the orientation of the woods and the boxes were different. The vertical arrangement of them on each other looks as if they’ve slipped on one another. Due to the function of the building, elastic structures and curtains were used for the roof garden so that parts of the roof could be open or closed simultaneously.

