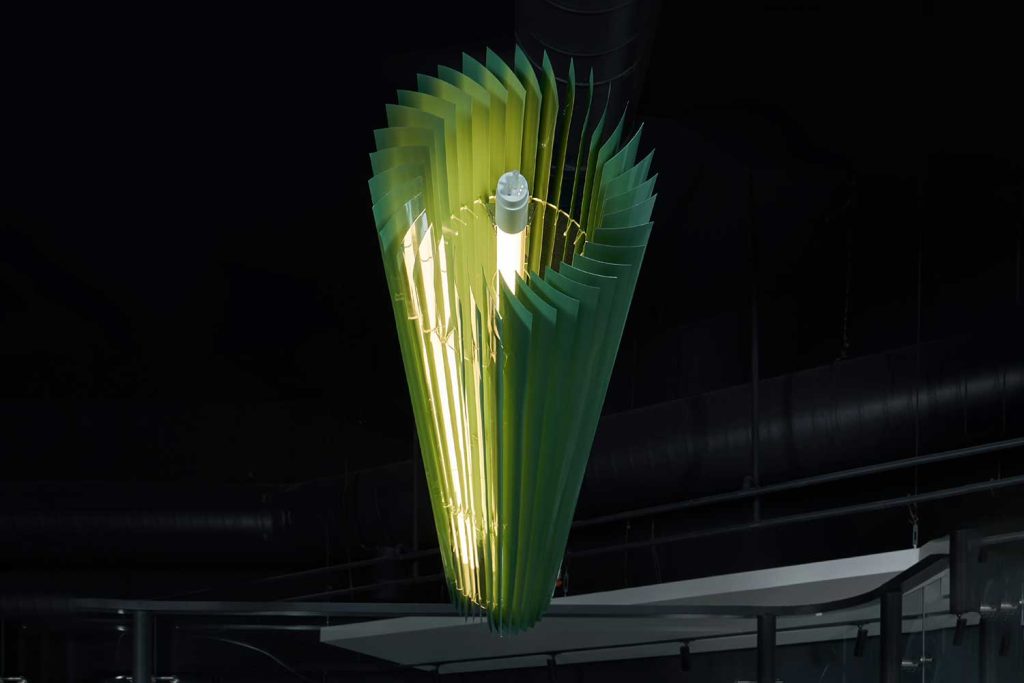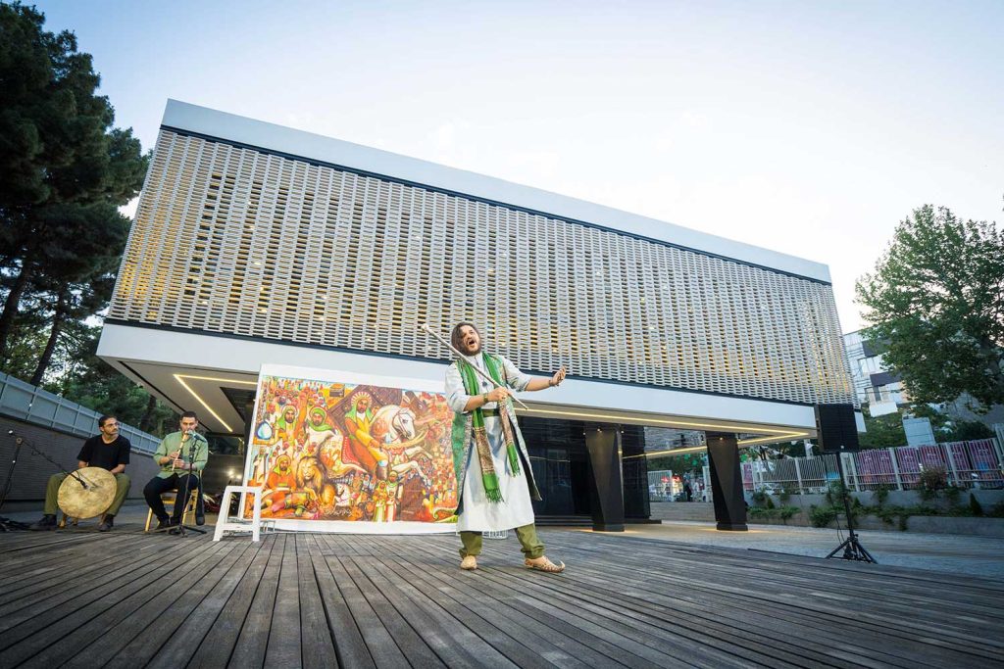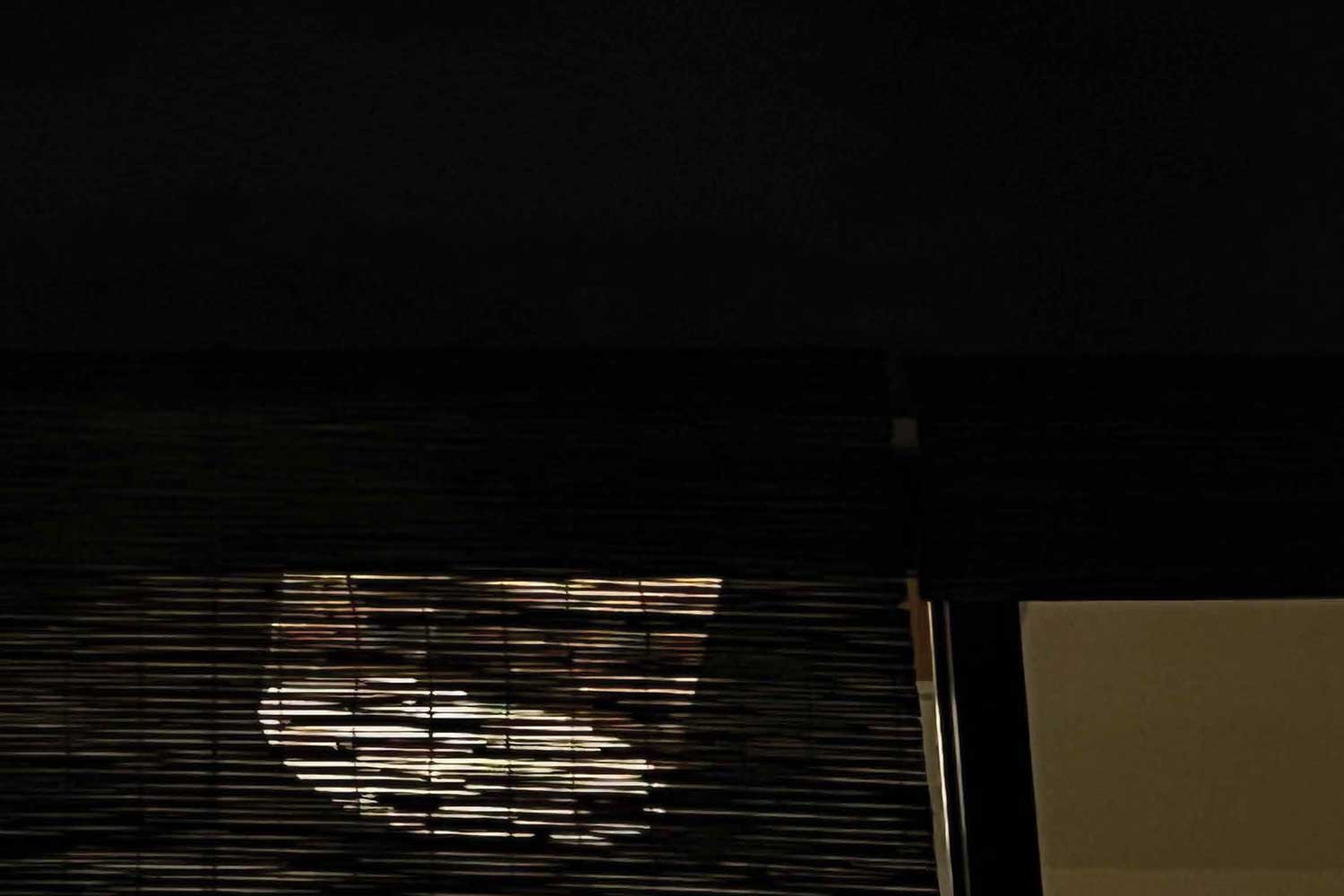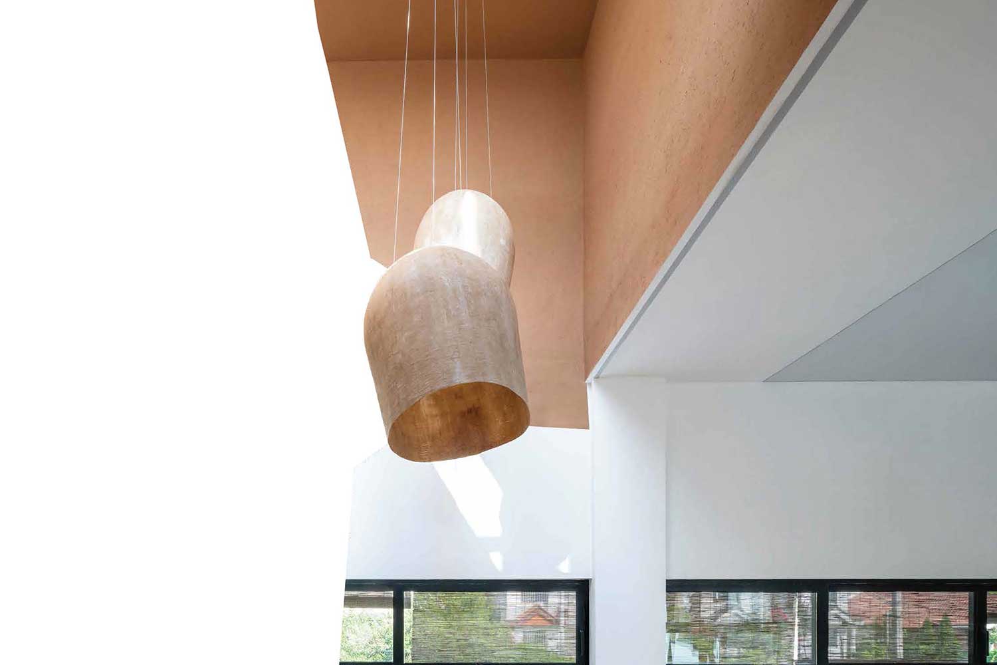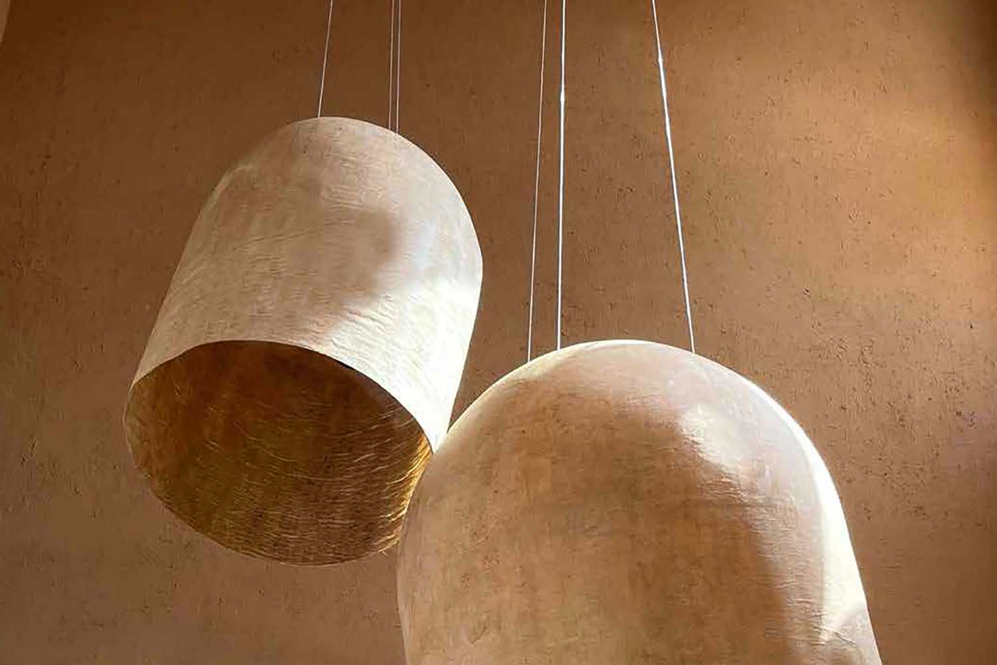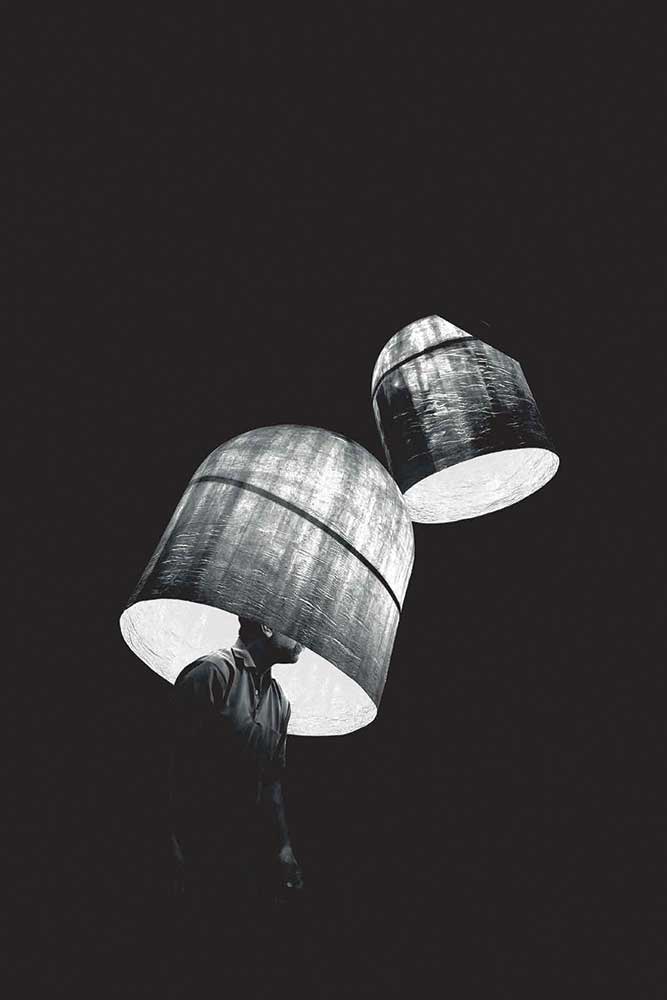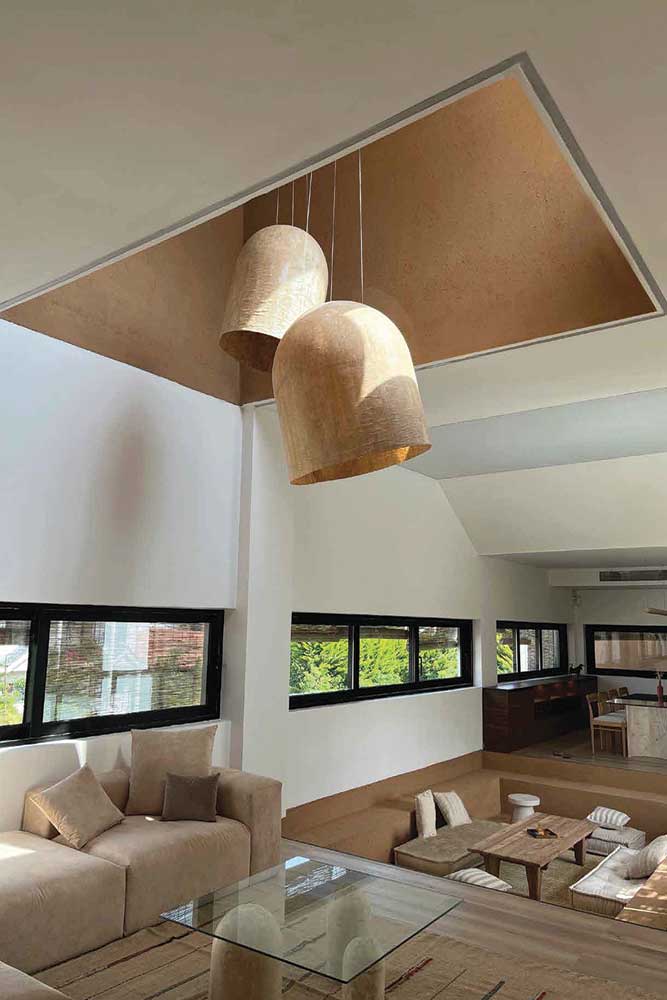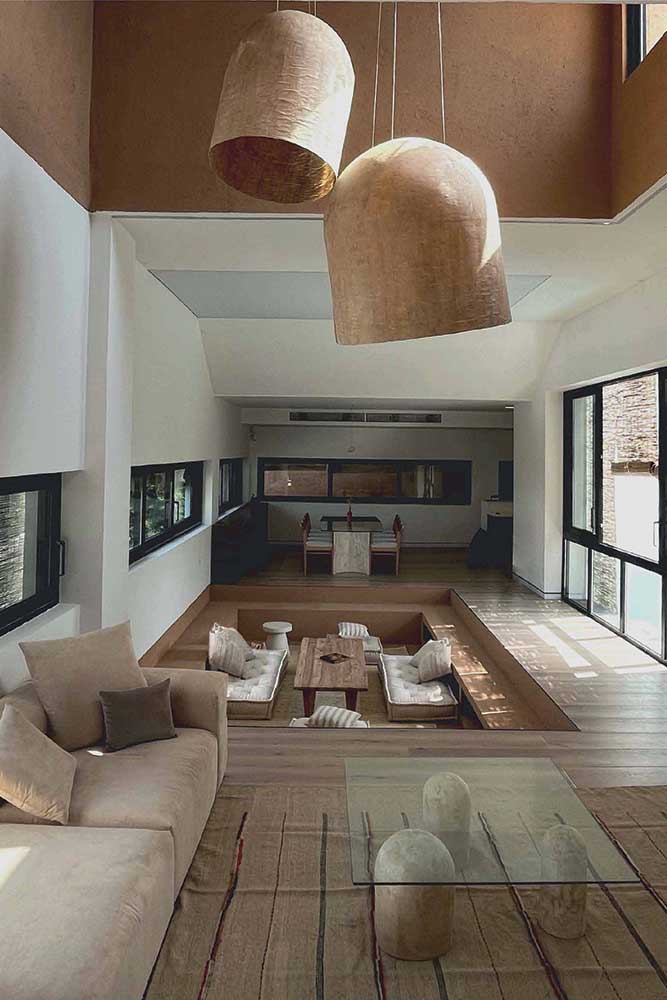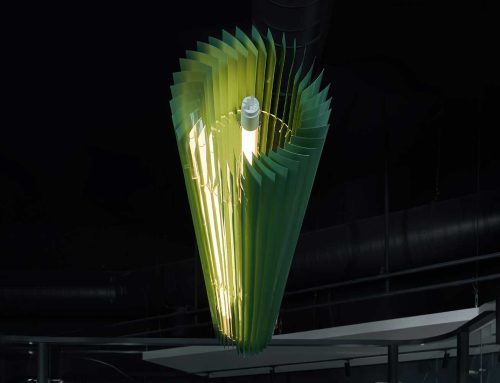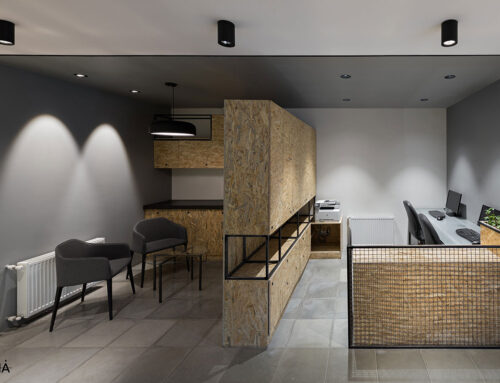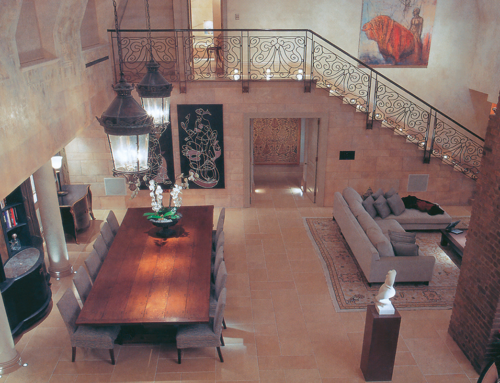دوگانه اثر احسان موهبت
چهارمین شب معماران، رتبهی دوم دوازدھمین جایزهی ملی طراحی، 1403، بخش نورپردازی
Düal / Ehsan Mohabat
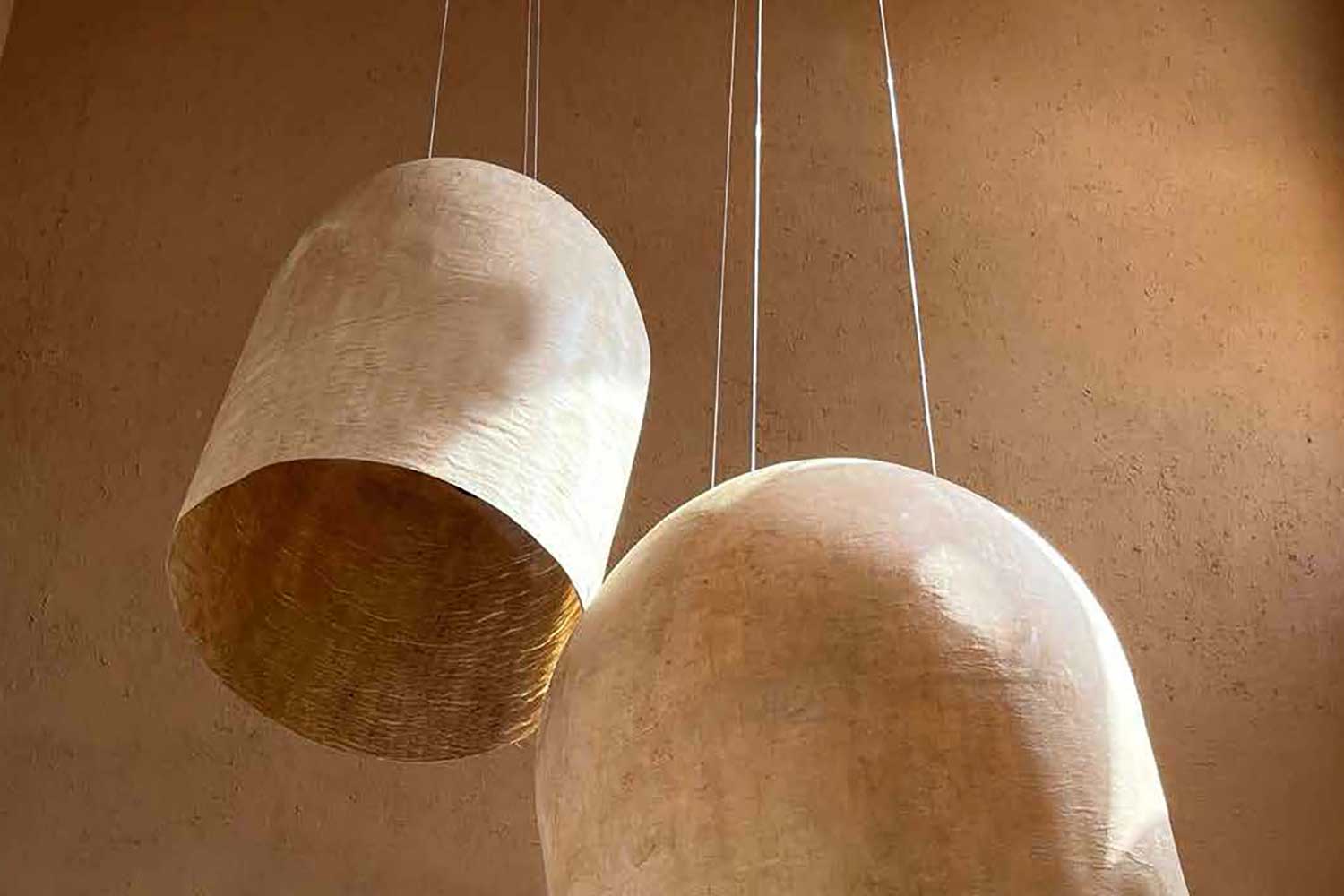
دﯾـﺪن، ﺷﻨﯿﺪن، ﺑﻮﯾﯿﺪن، ﭼشﯿﺪن ، ﻟﻤﺲ ﮐﺮدن، ﺣﻮاﺳﯽ ﮐﻪ ﻣﯿـﺰان ادراک ﻣﺎ را از ﯾﮏ ﺟﺴﻢ، ﻓﻀﺎ، ﯾﺎ ﻫﺮﭼﯿﺰی ﺑﻪ ﻣﻐﺰ ﻣﻨﺘﻘﻞ ﻣﯽﮐﻨﺪ و ﭘﺲ از آن اﺣﺴﺎس ، ﻣﺎ از ادراک آن ﺟﺴﻢ ﯾﺎ ﻓﻀﺎ، ﻧﻤﻮد ﭘﯿﺪا ﻣﯽﮐﻨﺪ. اﯾﻦ ﻧﻤﻮد ﻋﯿﻨﯽ ﻣﯽﺗﻮاﻧﺪ ﺗﺼﻮﯾﺮ ﺑﻬﻢ رﯾﺨﺘﻪ ﺻـﻮرت ﯾﮏ ﮐﻮدک ﭘﺲ از ﭼشﯿﺪن ﻃﻌﻢ ﺗﺮش ﯾﮏ ﻟﯿﻤﻮ، ﯾﺎ ﻫﺪ زدن و ﺣﺮکﺖ ﭘﺎﻫﺎ ﻫﻨﮕﺎم ﺷﻨﯿﺪن ﯾﮏ ﻣﻮزﯾﮏ راک اﻧـﺪ رول، ﯾﺎ دون دون ﺷﺪن ﭘﻮﺳﺖ دﺳﺖ و ﭘﺎﻫﺎ در ﺣﯿـﻦ ﯾﮏ ﻧﻮازش ﻋﺎﺷﻘﺎﻧﻪ ، ﯾﺎ ﮔﺮﻓﺘﻦ ﯾﮏ ﭼﺸﻢ ﺑﻌﺪ از دﯾﺪن ﺣﺮف E ﮐﻪ ﺗﺼﺎوﯾﺮ آﺷﻨﺎﯾﯽ از ﺻﻔﺤﻪ ﺑﯿﻨﺎﯾﯽ ﺳﻨﺠﯽ را ﺑﻪ ذﻫﻦ ﻣﻨﺘﻘﻞ ﻣﯽﮐﻨﺪ، ﺑﺎﺷﺪ. ادراک دﻧﯿﺎی ﭘﯿﺮاﻣﻮﻧﯽ ﺑﺎ ﻧﮕﺎﻫﯽ از زاوﯾـﻪ دﯾﺪ ﻣﺘﻔﺎوت و ﺧﻮاﻧﺸﯽ از ﻧﮕﺎه ﺧﻮد و ﻫﻤﻨﺸﯿﻨﯽ اﯾﻦ ﺧﻮاﻧﺶﻫﺎ اﺛﺮی را ﺧﻠﻖ ﻣﯽﮐﻨﺪ ﮐﻪ در اﻧﺘﻬﺎ ﻣﯽﺗﻮاﻧﺪ ﻣﻨﺤﺼﺮﺑﻔﺮد و ﺗﺼﺎدﻓﯽ ﺑﺎﺷﺪ.
ﻣﺘﻦ ﺑﺎﻻ اﺳﺘﯿﺘﻤﻨﺖ اﺳﺘوﺪﯾﻮ ﻣﻦ ﺑﺮای ﻃﺮاﺣﯽ آﺑﺠﮑﺖﻫﺎ ﻣﯽﺑﺎﺷﺪ.
ﯾﮑﯽ از ﻣﻬﻢﺗﺮﯾﻦ و ﻣﻌﺮوفﺗﺮﯾﻦ آﺛﺎر ﻣﻮرﯾﺲ اﺷﺮ، ﻧﻘﺎش ﻗﺮن ﺑﯿﺴﺘﻤﯽ ﻫﻠﻨﺪی “ﻧﺴﺒﯿﺖ” اﺳﺖ. وﯾﮋﮔﯽ ﮐﺎرﻫﺎی او اﺳﺘﻔﺎده از اﺷﮑﺎل رﯾﺎﺿــﯽ و ﺗﻘــﺎرن اﺳﺖ. ﯾﮑــﯽ از ﻣﻔﺎﻫﯿـﻢ اﯾﻦ ﻧﻘﺎﺷـﯽ، دﮔﺮدﯾﺴﯽ و ﺗﺒﺪﯾﻞ و ﺗﻨﺎﺳﺦ ﻣﻮﺟﻮدی ﺑﻪ ﻣﻮﺟــﻮد دﯾﮕــﺮ در زﻧﺠﯿﺮهای ﺑﯽاﻧﺘﻬﺎﺳﺖ. ﮐﯿﻔﯿـﺖﻫﺎی ﻓﻀﺎﯾـﯽ ﻣﺘﻔـﺎوت ﺑﺎ اﺧﺘـﻼف ارﺗﻔﺎعﻫﺎی ﻣﺘﻔـﺎوت اوﻟﯿـﻦ ﭼﯿـﺰی ﺑـﻮد ﮐﻪ ﺑﻌﺪ از ﻗﺪم زدن در ﭘــﺮوژه ﻧﻈﺮم را ﺟﻠﺐ ﮐﺮد و ﻧﺎﺧـﻮدآﮔﺎه از ﻟﺤـﺎظ ﺣسﯽ ﯾـﺎد ﯾﮑﯽ از ﺗﺮﺳـﯿﻢﻫﺎی اﺷﺮ اﻓﺘـﺎدم ﮐـﻪ از ﺟﻤﻠﻪ ﻋﻨﺎﺻﺮ ﻓﯿﺰﯾﮑﯽ ﺑﺮﺟﺴﺘﻪ در آن ﭘﻠﻪ و ﻃﺎقﻫﺎی ﮐﺮو اﺳﺖ. ﺑـﺎ ﺗﻮﺟـﻪ ﺑـﻪ ﺧﻮاﻧﺸﻢ، ﮐﻪ ﻣﺘﻨﺎﺳﺐ ﺑﺎ اﺳﺘﯿﺘﻤﻨﺖ اﺳﺘوﺪﯾﻮ اﺳﺖ و ﺑﺮداﺷﺖﻫﺎ ﺑﺮاﺳﺎس ﺣـﻮاس ﺷﮑﻞ ﻣﯽﮔﯿـﺮد، اﺗـﻮد اوﻟﯿـﻪام ﻓﺮﻣﯽ ﻣﻐﺎﯾـﺮ ﺑـﺎ ﺧﻄـﻮط ﺻـﺎف ﭘـﺮوژه و ﮐﺎﻣﻼ ﻧـﺮم ﺑـﻮد ﮐـﻪ ﺑـﺎ ﻧﯿـﻢ ﻧﮕﺎﻫـﯽ ﺑـﻪ ﺗﺮﺳﯿﻢ اﺷﺮ و ﺳﺎده ﮔﺮاﯾﯽ ﺻﻮرت ﮔﺮﻓﺖ و ﺑـﺎ ﺗﻮﺟـﻪ ﺑﻪ رﻧﮓ و ﻣﺘﺮﯾال ﻣﺼﺮﻓـﯽ در وﯾﺪ(ﮐﺎﻫــﮕﻞ)، رﻧﮓ ﻻﯾـﺖ را ﻃﻮری اﻧﺘﺨﺎب ﮐـﺮدم ﮐـﻪ ﻧﺰدﯾﮏ ﺑـﻪ آن ﺑﺎﺷﺪ ﺑﻨﺎﺑﺮاﯾـﻦ آﺑﺠﮑﺘﯽ ﮐﻪ از ﻧﻈـﺮ ﻓﺮﻣﯽ ﺧﻮدﻧﻤﺎﯾـﯽ ﻣﯽﮐﻨﺪ وﻟﯽ ﺑﺎ رﻧﮓ ﺧﻨﺜﯽ، ﺳﺎزﮔﺎر ﺑﺎ ﻣﺤﯿﻂ ﻋﻤﻞ ﻣﯽﮐﻨﺪ.
ﺑـﺎ ﺗﻮﺟﻪ ﺑﻪ ﻣﻌﻠﻖ ﺑﻮدن ﻻﯾﺖ ﻫﺎ وﺳﻂ وﯾـﺪ و اﻣــﮑﺎن دﯾـﺪه ﺷﺪن ﻻﯾﺖﻫﺎ از ﻧﯿﻢ ﻃﺒﻘﻪ ، ﻣـﯽﺗـﻮان ﮔﻔـﺖ ﻻﯾـﺖﻫﺎ ﺗﻘﺮﯾﺒﺎ از ﺗﻤﺎم زواﯾﺎ ﻗﺎﺑﻞ روﯾﺖ ﻫﺴﺘﻨﺪ. ﻣﻮﻗﻊ ﺗﻤﺎﺷﺎی ﺗﻠﻮﯾﺰﯾـﻮن ﻻﯾـﺖ ﺑﻪ ﻣﺎ ﻣﺸﺮف اﺳﺖ و ﻣﻮﻗـﻊ ﺑﺎزی ﻓﻮﺗﺒﺎل دﺳﺘﯽ در ﻧﯿﻢ ﻃﺒﻘﻪ ﺑﺎﻻﯾﯽ ﻣﺎ ﺑﻪ ﻻﯾﺖ ﻣﺸﺮﻓﯿﻢ. ﺳﻪ ﺻﻔﺤﻪ داﯾﺮهای ﺑﺮای ﻣﻌﻠﻖ ﻧﮕﻪ داشﺘﻦ اﺑﺠﮑﺖ اﺳﺘﻔﺎده ﺷﺪه اﺳﺖ ﺑﺪﯾـﻦ ﺻـﻮرت ﮐﻪ ﺳﻪ ﺳﯿﻢ ﻻﯾﺖ از داﺧﻞ ﺳﻪ ﭘﯿـﭻ ﻧﮕﻬﺪارﻧﻪ ﺳﯿﻢ ﻋﺒﻮر ﮐﺮده و ﺑرای اﯾﻨﮑـﻪ ﻓﺸـﺎر ﻧﻘﻄـﻪای ﭘﯿـﭻﻫـﺎ ﺑـﻪ اﺑﺠﮑـﺖ وارد ﻧﺸـﻮد و ﺑـﻪ آن آﺳـﯿﺐ ﻧﺰﻧـﺪ ﺻﻔﺤـﻪ داﯾـﺮهای ﺑـﻪ ﻗﻄـﺮ V ﺳـﺎﻧﺘﯽ ﻣﺘـﺮ زﯾـﺮ آن ﻗـﺮار ﻣـﯽدﻫﯿـﻢ . ﭘـﺲ از ﺗﻨﻈﯿـﻢ ﭘﯿـﭻﻫـﺎ در ﺟـﺎی ﻣﻮرد ﻧﻈﺮ ﮐﺎﺑﻞﻫﺎ را ﺑﺮای ﻧﺼﺐ ﺑﺎﻻ ﻣﯽﮐﺸﯿﻢ . ﺑﺎﺗﻮﺟـﻪ ﺑـﻪ ﺑـﺰرگ ﺑـﻮدن اﻧـﺪازه اﺑﺠﮑـﺖﻫـﺎ و ﻫﻤﭽﻨﯿـﻦ ﻣﻌﻤـﺎری وﯾـﻼ ﮐـﻪ دارای ﻓﻀﺎﻫـﺎی ﺧـﺎص و ﻣﺘﻌـﺪدی اﺳـﺖ ﻣـﯽﺗـﻮان از ﺳـﻤﺖﻫـﺎی زﯾـﺎدی آن را ﻣﺸـﺎﻫﺪه ﮐـﺮد ﺑـﻪ ﻃـﻮری ﮐـﻪ در ﻧﯿـﻢ ﻃﺒﻘـﻪ ﻣـﯽﺗـﻮان آن را از ﺑــﺎﻻ ﻣﺸــﺎﻫﺪه ﮐــﺮد و ﯾــﺎ ﺣﺘــﯽ از داﺧــﻞ ﺣﯿــﺎط وﯾــﻼ از ﭘﺸــﺖ ﺣﺼﯿﺮﻫـﺎی ﭘﻨﺠــﺮه ﻫــﻢ ﻗﺎﺑــﻞ روﯾــﺖ اﺳــﺖ ﮐــﻪ ﺑﺪﻟﯿــﻞ ﭘﺘــﺮن ﺣﺼﯿــﺮ ﻗﺎﺑﯽ زﯾﺒﺎ و ﻣﻨﺤﺼﺮ ﺑﻔﺮد را ﻣﯽ ﺗﻮان دﯾﺪ.
ﺑـﺎ ﺗﻮﺟـﻪ ﺑـﻪ دﻫﺎﻧﻪﻫـﺎی ﺑـﺰرگ ﭼﺮاغﻫـﺎ ﮐـﻪ 90 و 70 ﺳـﺎﻧﺘﯽﻣﺘﺮ ﻫﺴـﺘﻨﺪ، ﺑﺎﯾـﺪ از ﻣﻨﺒـﻊ ﻧـﻮری اﺳـﺘﻔﺎده ﻣﯽﮐـﺮدم ﮐـﻪ ﻋـﻼوه ﺑـﺮ روﺷـﻦ ﮐـﺮدن ﺻﺤﯿـﺢ ﻓﻀـﺎی ﺑـﺰرگ زﯾـﺮ و ﺑﺪﻧـﻪ ﭼـﺮاغ، ﻗﺎﺑﻠﯿـﺖ ﻫﻢراﺳـﺘﺎﯾﯽ ﺑـﺎ ﻧـﻮر ﺑـﺮای ﭼﺮﺧـﺶ را ﻧﯿـﺰ داﺷـﺘﻪ ﺑﺎﺷـﺪ. ﺑﻨﺎﺑﺮاﯾـﻦ از ﺣﻠﻘﻪﻫـﺎی ﭼـﺮاغ ﺑـﺎ ﻗﻄـﺮ 70 و 90 ﺳـﺎﻧﺘﯽﻣﺘﺮ ﻫﻤـﺮاه ﺑـﺎ ﺳـﻪ ﮐﺎﺑـﻞ اﺳـﺘﻔﺎده ﺷـﺪ ﮐﻪ ﻫﻤﮕﯽ ﻗﺎﺑﻠﯿﺖ ﺗﻨﻈﯿﻢ ارﺗﻔﺎع داﺷﺘﻨﺪ. بــﺎ ﺗﻮﺟــﻪ ﺑــﻪ اﯾﻨﮑــﻪ ﻣﻮﻗﻌﯿــﺖ ﭼﺮاغﻫــﺎ ﺑــﺎﻻی ﻓﻀــﺎی اﺗــﺎق ﺗﻠﻮﯾﺰﯾــﻮن ﻗــﺮار دارد، ﺣﻠﻘﻪﻫــﺎی ﭼــﺮاغ در ارﺗﻔــﺎع ﺑﺎﻻﺗﺮی ﻧﺴﺒﺖ ﺑﻪ ﻟﺒﻪ اﺻﻠﯽ ﺷﯽ ﻧﺼﺐ ﺷﺪﻧﺪ ﺗﺎ از اﯾﺠﺎد ﺗﺎﺑﺶ ﺧﯿﺮهﮐﻨﻨﺪه ﺟﻠﻮﮔﯿﺮی ﺷﻮد. بﯿــﺲ اوﻟﯿــﻪ اﯾــﻦ آﺑﺠﮑــﺖ ،ﮐﺎﻏــﺬ اﺳــﺖ ﮐــﻪ ﺑـﺎ ﺗﺮﮐﯿــﺐ ﺷــﺪن ﻣــﻮاد ﭼﺴــﺒﯽ و رزﯾﻨــﯽ اﺳــﺘﻮار ﻣــﯽﺷــﻮد . ﺑﺨﺎﻃــﺮ وﺟﻮد ﮐﺎﻏﺬ ،آﺑﺠﮑﺖ ﻧﻬﺎﯾﯽ ﺑﺴﯿﺎر ﺳﺒﮏ اﺳﺖ و ﻗﺎﺑﻠﯿﺖ اﺗﺼﺎل ﺑﻪ ﮐﻠﯿﻪ ﺳﻘﻒ ﻫﺎ را دارا ﻣﯽ ﺑﺎﺷﺪ . ﮐﺎور ﻧﻬﺎﯾﯽ از ﻻﯾﻪ ﻧﺎزﮐﯽ رزﯾﻦ ﺑﺮﺧﻮردار اﺳﺖ ﺗﺎ ﻧﮕﻬﺪاری و ﻋﻤﺮ آﺑﺠﮑﺖ را ﺑﺎﻻﺗﺮ ﺑﺒﺮد. ﻫﻤﭽﻨﯿــﻦ ﻗﺎﻟــﺐ ﮐﺎر ﺑــﻪ دو ﻋﻠــﺖ ﺳــﻮزاﻧﺪه ﻣــﯽ ﺷــﻮد: ﯾﮑــﯽ ﺑـﺮای ﺑــﺪون درز و ﭘﯿﻮﺳــﺘﻪ ﺑــﻮدن آﺑﺠﮑــﺖ و دوﻣــﯽ ﺗﻮﻟﯿﺪ ﮐﺮدن ﺑﻪ ﺻﻮرت ﺗﮏ ﻧﺴﺨﻪ.
چهارمین شب معماران
_______________________________________
نام پروژه: دوگانه
کارفرما: امین یمنی
طراح و سازنده لایتینگ: احسان موهبت
معمارپروژه: فربد یمنی، آرمان مشهدی، نغمه کثیری
ایمیل: emoohebat@gmail.com
اینستاگرام: emobjects
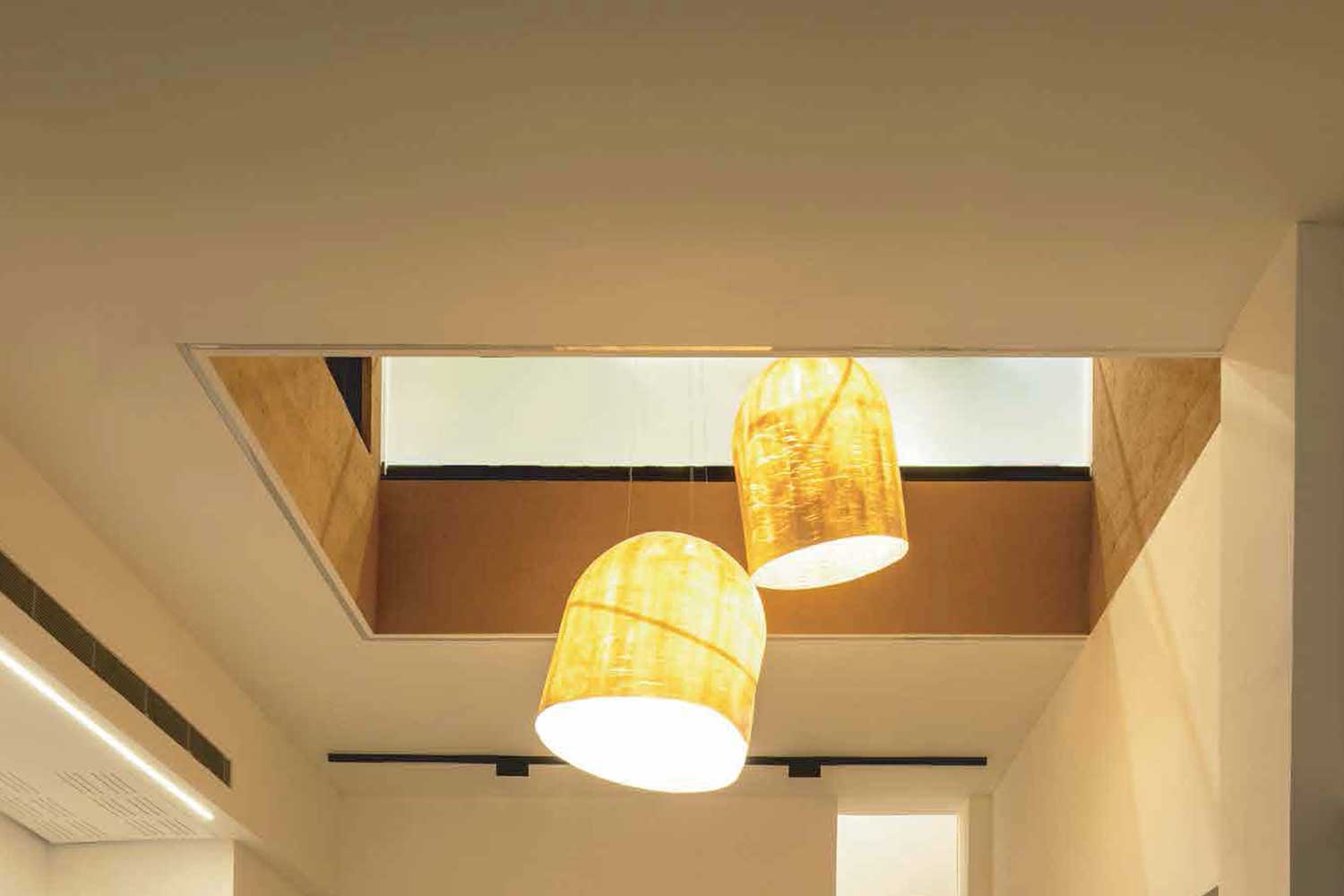
Seeing, hearing, smelling, tasting, and touching—these senses transmit our perception of an object, space, or anything else to the brain, leading to the feelings we have about that object or space. This tangible manifestation can be the bewildered expression of a child after tasting a sour lemon, the headbanging and foot movement when listening to rock and roll music, the tingling sensation on the skin during a romantic caress, or the realization that comes after seeing the letter “E,” which evokes familiar images from an eye test. Perceiving the surrounding world from a different perspective and interpreting it through our unique lens creates an effect that can ultimately be both distinctive and serendipitous.
The text above is my studio statement for designing objects.
One of the most important and famous works of the Dutch 20th-century painter M.C. Escher is “Relativity.” A key feature of his works is the use of mathematical shapes and symmetry. One of the concepts in this painting is the metamorphosis and transformation of one being into another in an endless chain. The varying spatial qualities with different height levels were the first things that caught my attention while walking through the project, and they unconsciously reminded me of one of Escher’s drawings, particularly its prominent physical elements like stairs and curved arches.
Based on my interpretation, which aligns with the studio’s statement and how perceptions are shaped by the senses, my initial sketch had a form that contrasted with the project’s straight lines and was entirely soft. This approach was influenced by Escher’s drawings and minimalism. Considering the color and materials used in the void (adobe), I chose the light color to be close to those, creating an object that stands out in form while harmonizing with the environment through its neutral color. Three circular plates and three wire holder screws are used to suspend the object. The three light wires pass through the wire holder screws, and to prevent the point pressure of the screws from damaging the object, a circular plate with a diameter of 7 cm is placed underneath. After adjusting the screws to the desired position, the cables are pulled up for installation. Due to the fact that the lights are suspended in the middle of the view and the lights can be seen from the middle floor, it can be said that the lights can be seen from almost all angles. When we watch TV, the light overlooks us, and when we play foosball in the upper half of the floor, we overlook the light.
Considering that the position of the lights is above the space of the TV room, the ring of the lights were installed higher than the main edge of the object so as not to cause glare. Given that the lights are suspended in the middle of the room and can be seen from the mezzanine, it’s safe to say that the lights are visible from almost all angles. When watching TV, the lights are above us, and while playing foosball on the upper level, we have a clear view of the lights Considering the large apertures of the lights, which are 90 and 70 centimeters, I needed to use a light source that would not only properly illuminate the large space below and the body of the light but also have the ability to align with the light for rotation. Therefore, rings of lights with diameters of 70 and 50 centimeters were used along with three cables, all of which had adjustable height capabilities.
Given that the position of the lights is above the TV room space, the rings of the lights were installed at a higher elevation than the main edge of the object to prevent glare. The base material of this object is paper, which is reinforced by combining adhesive and resin materials. Due to the presence of paper, the final object is very lightweight and can be attached to all types of ceilings. The final cover consists of a thin layer of resin to enhance the durability and lifespan of the object. Additionally, the mold is burned for two reasons: first, to ensure a seamless and continuous finish, and second, to produce a unique, one-off piece.

