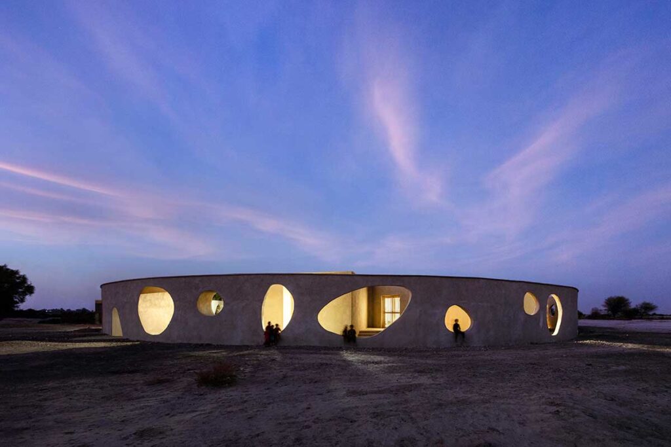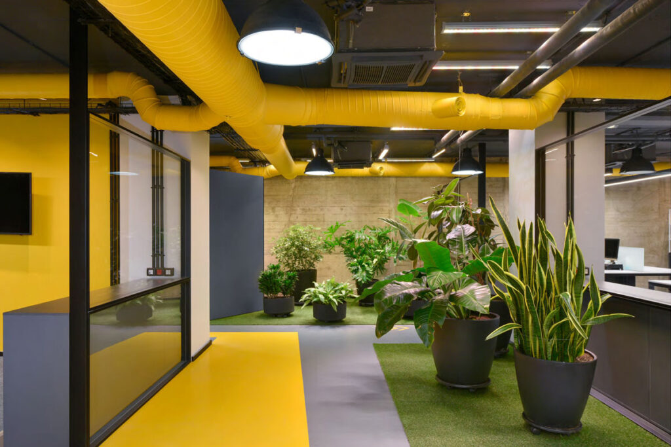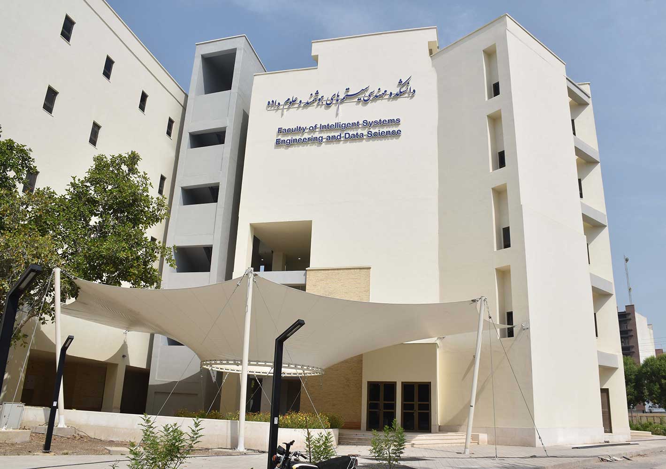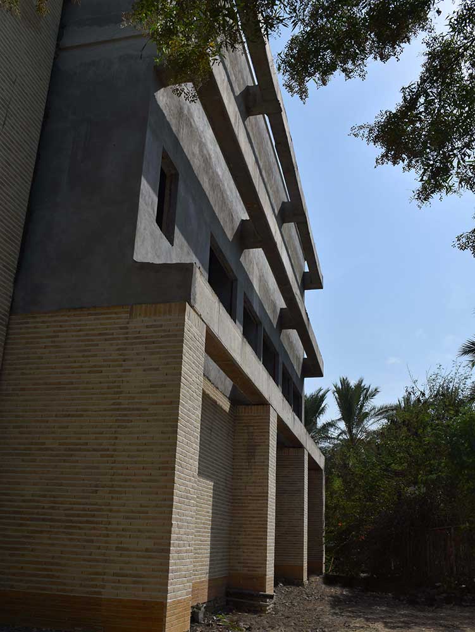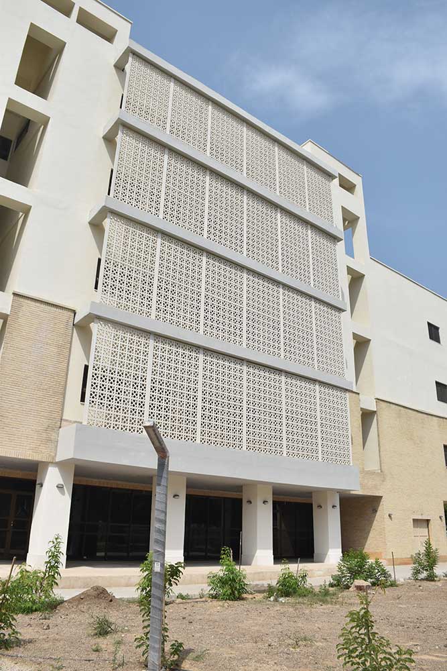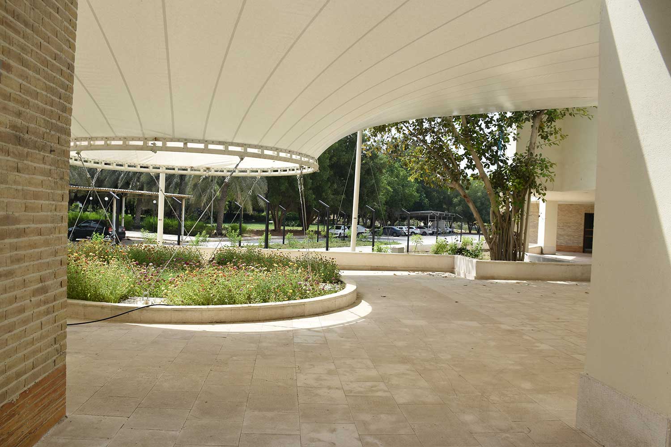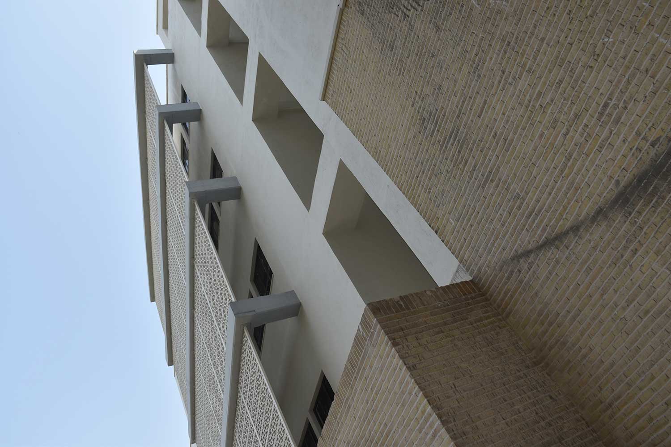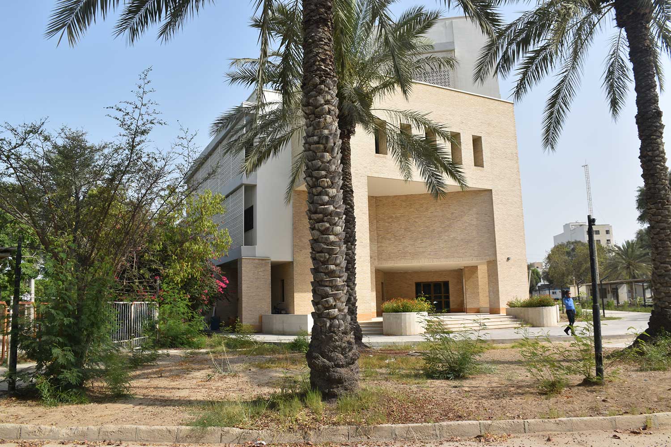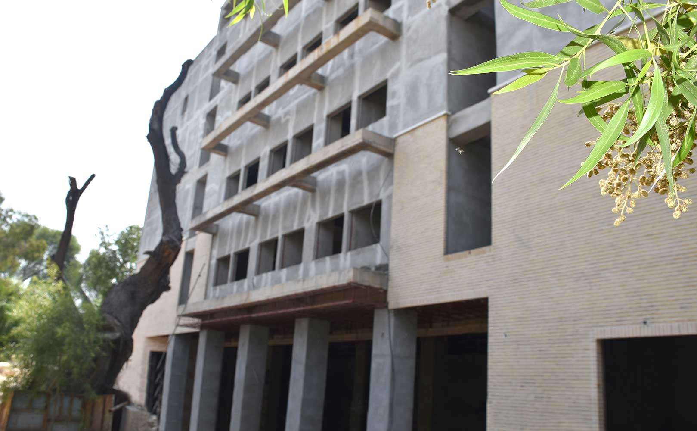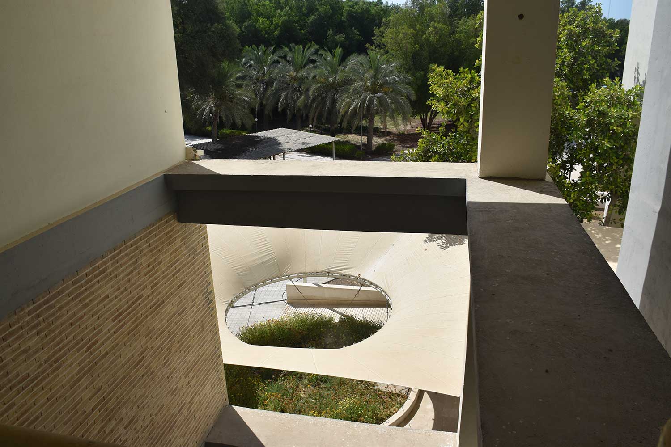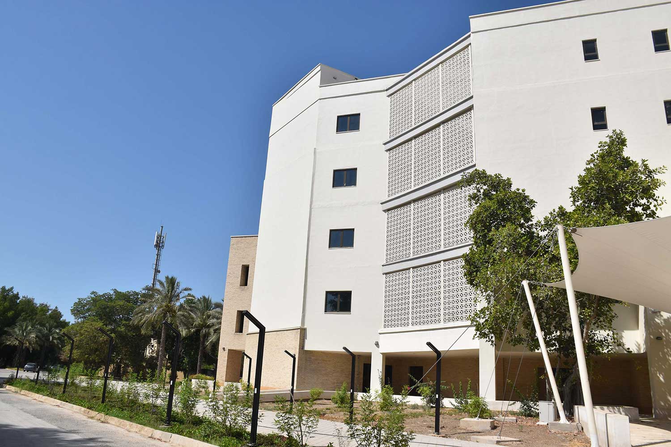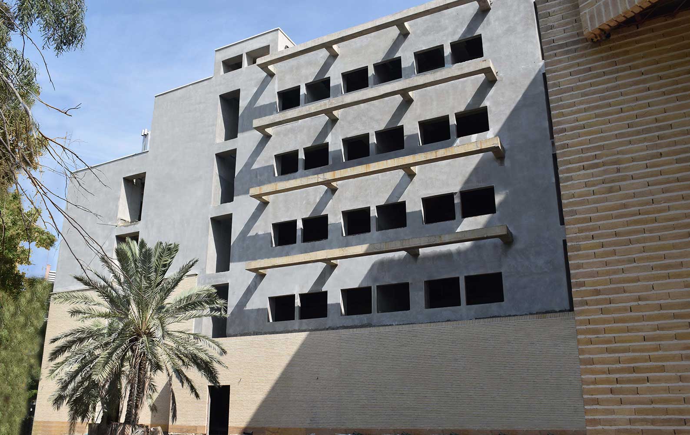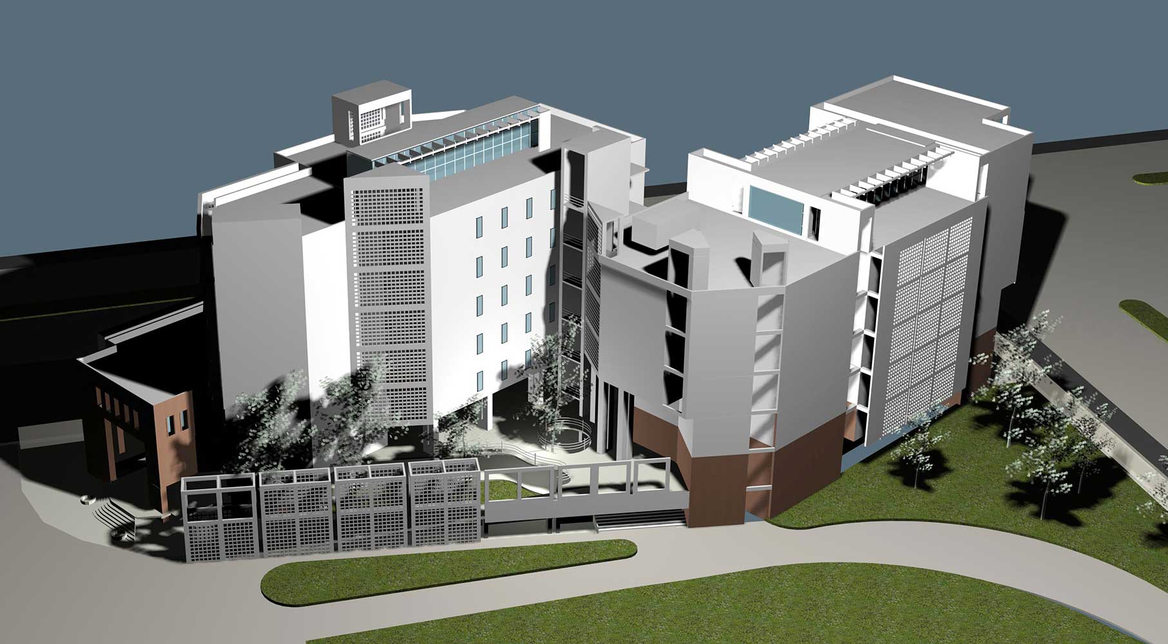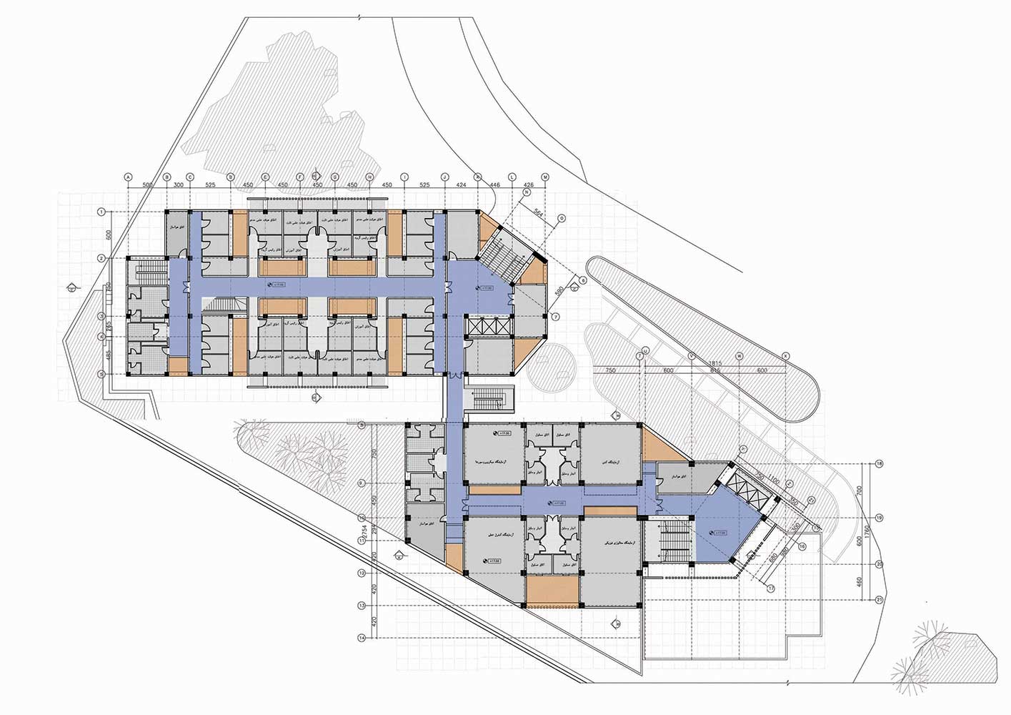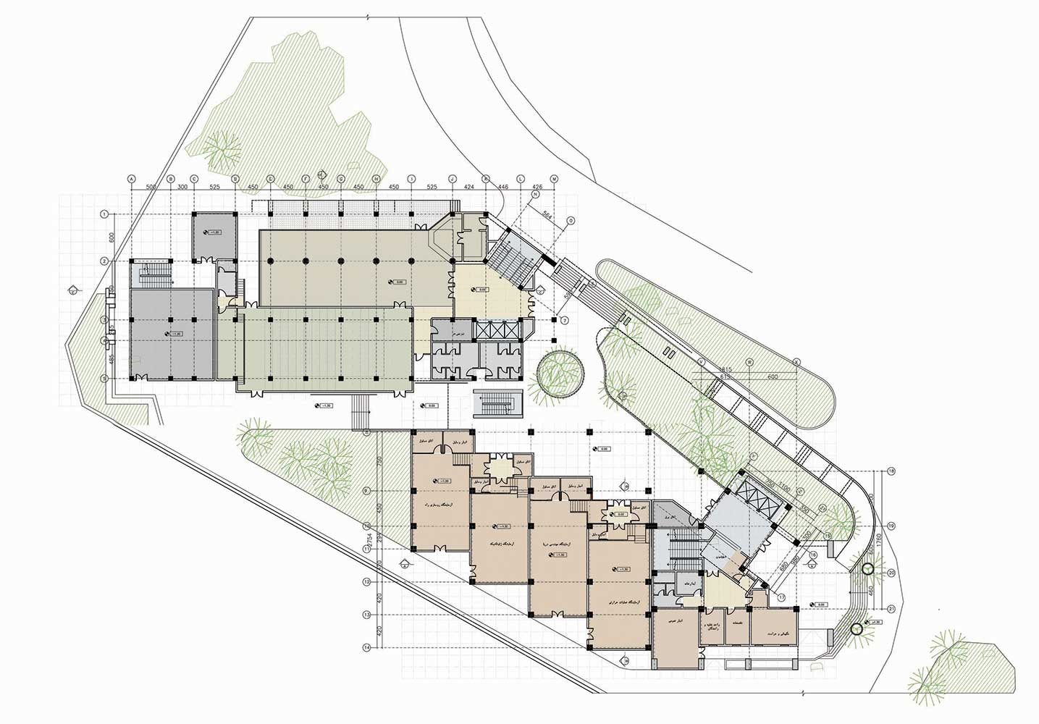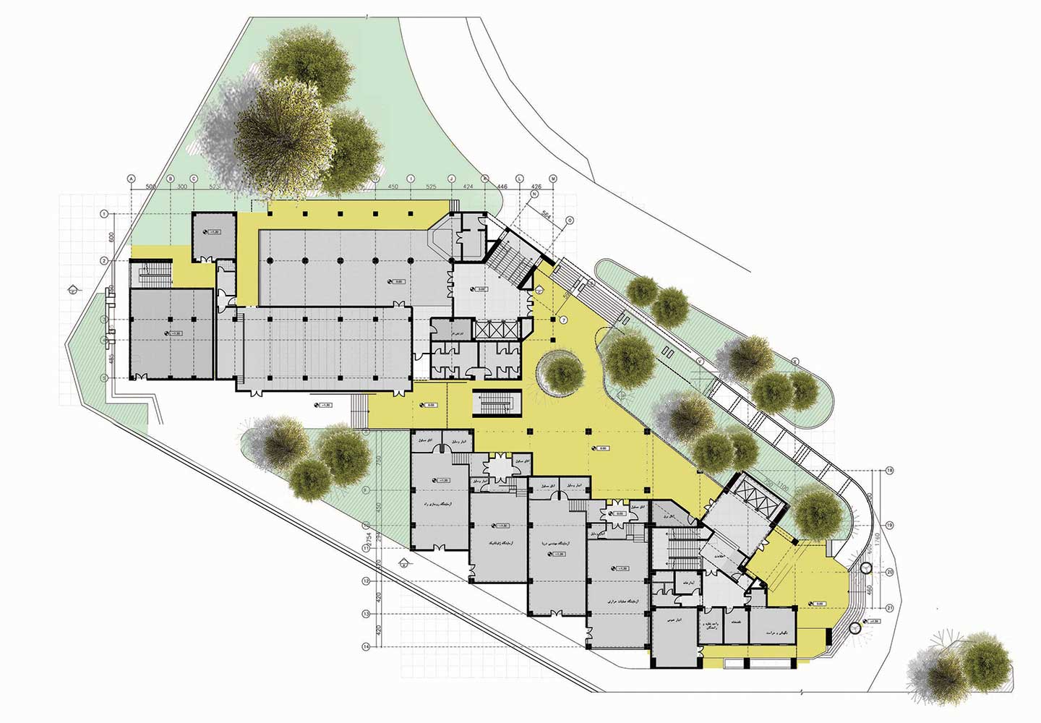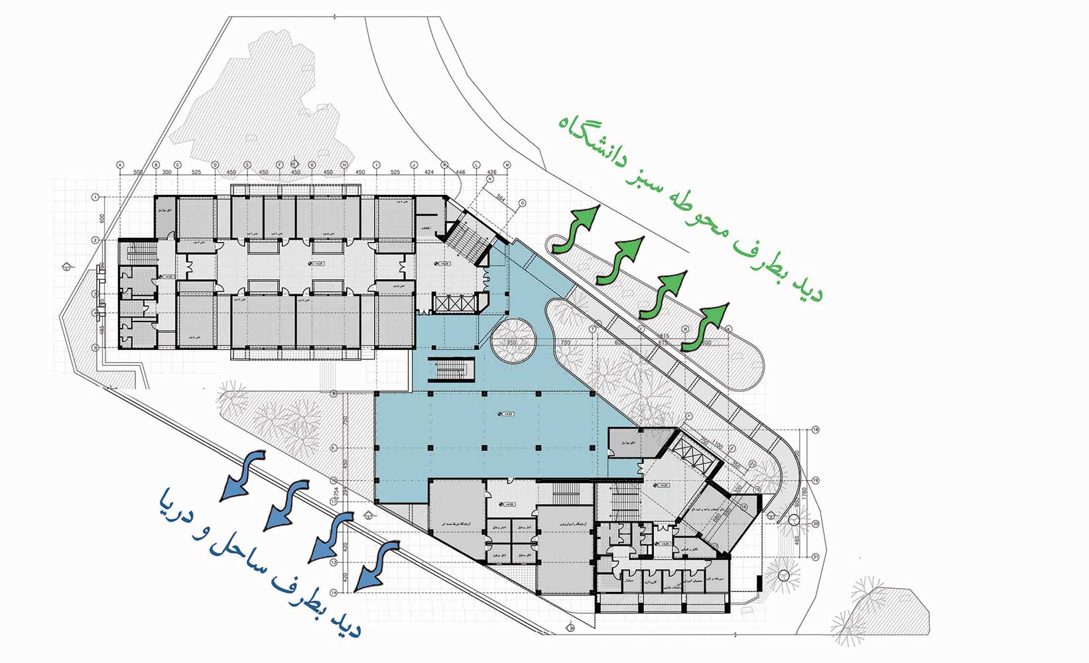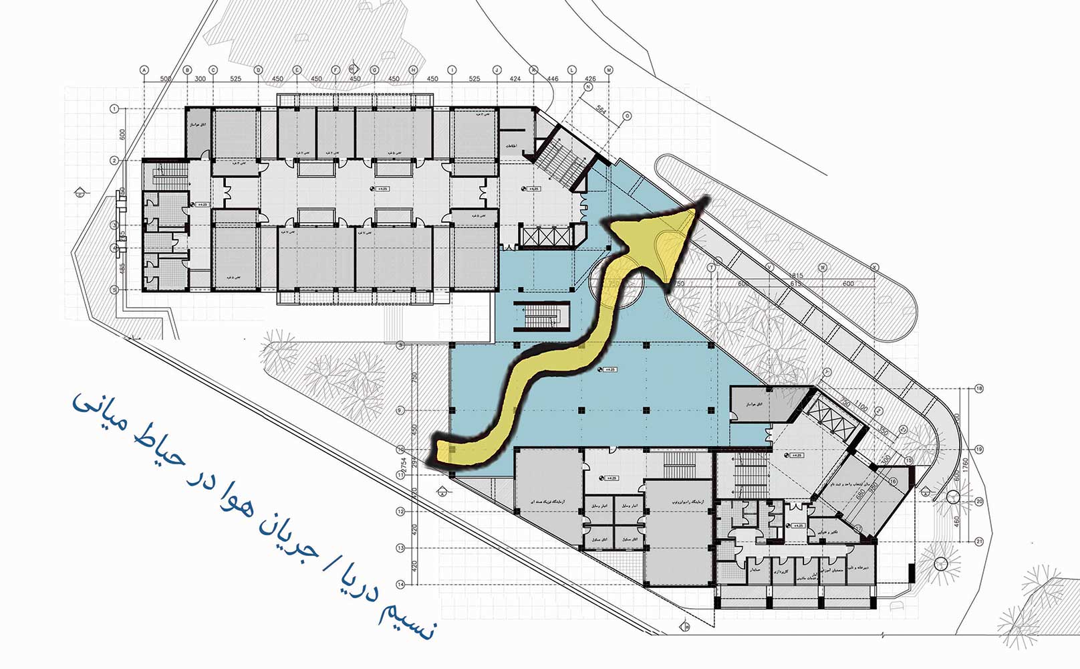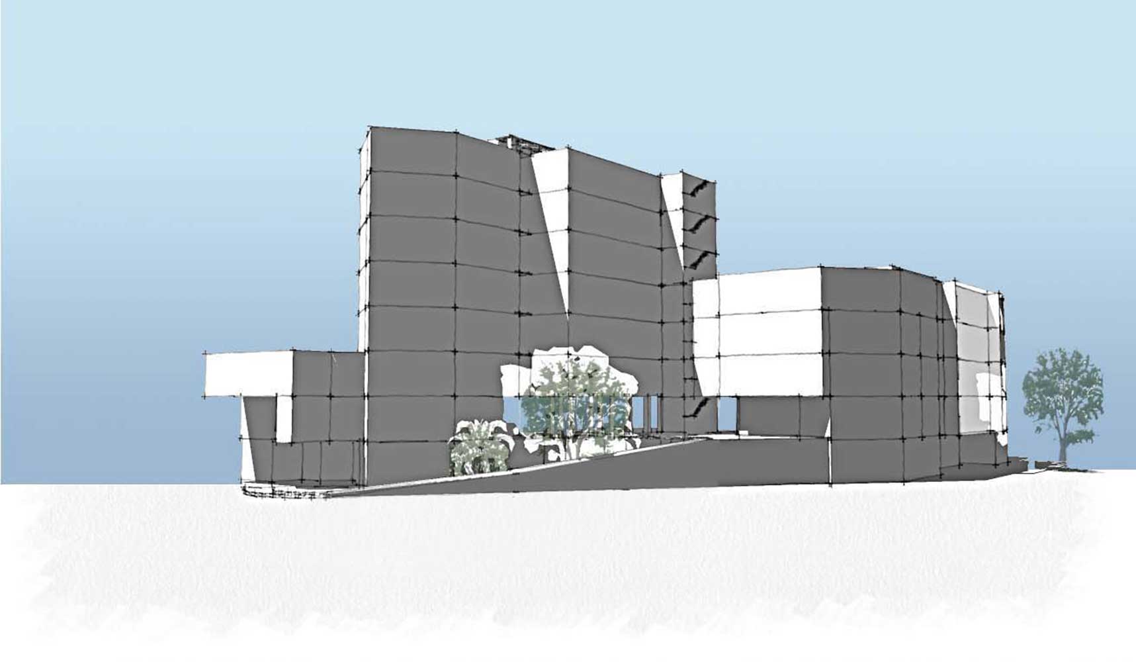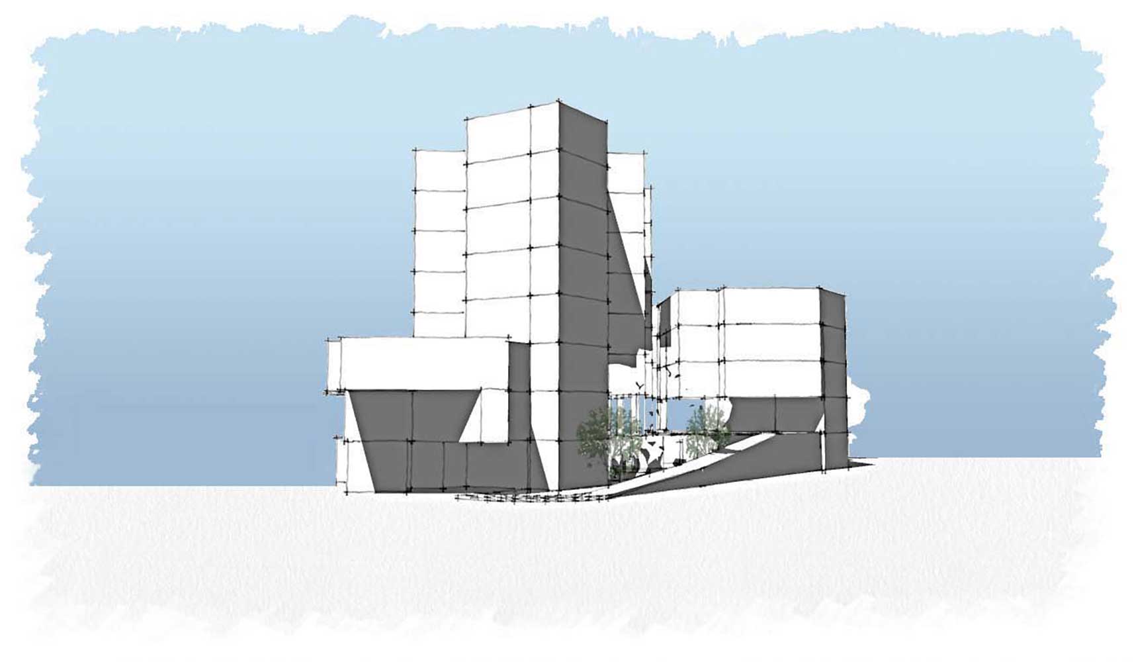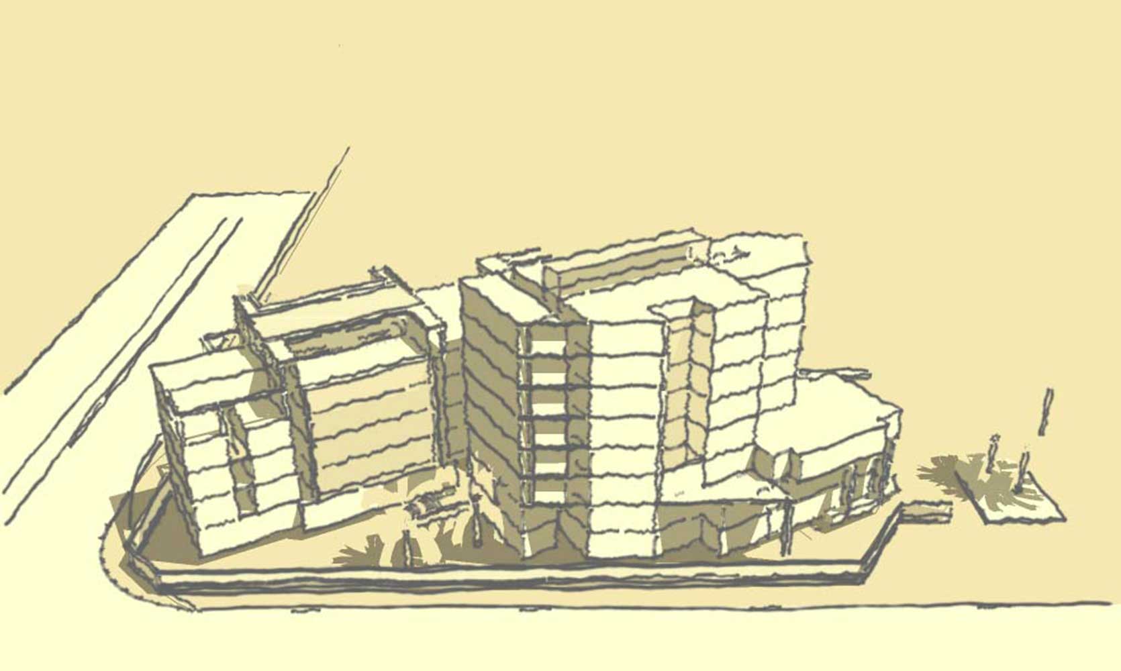دانشکدهی فنیمهندسی دانشگاه بوشهر، اثر آرش فخار، امیرهوشنگ اردلان
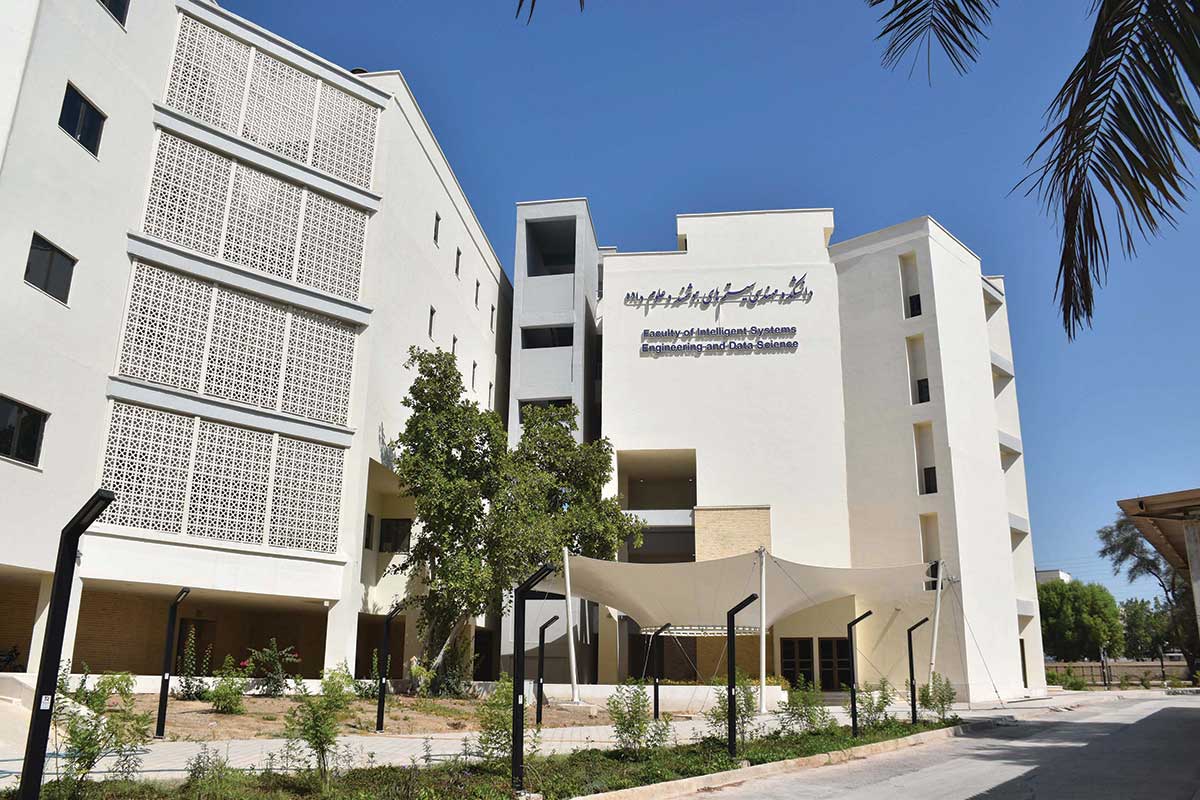
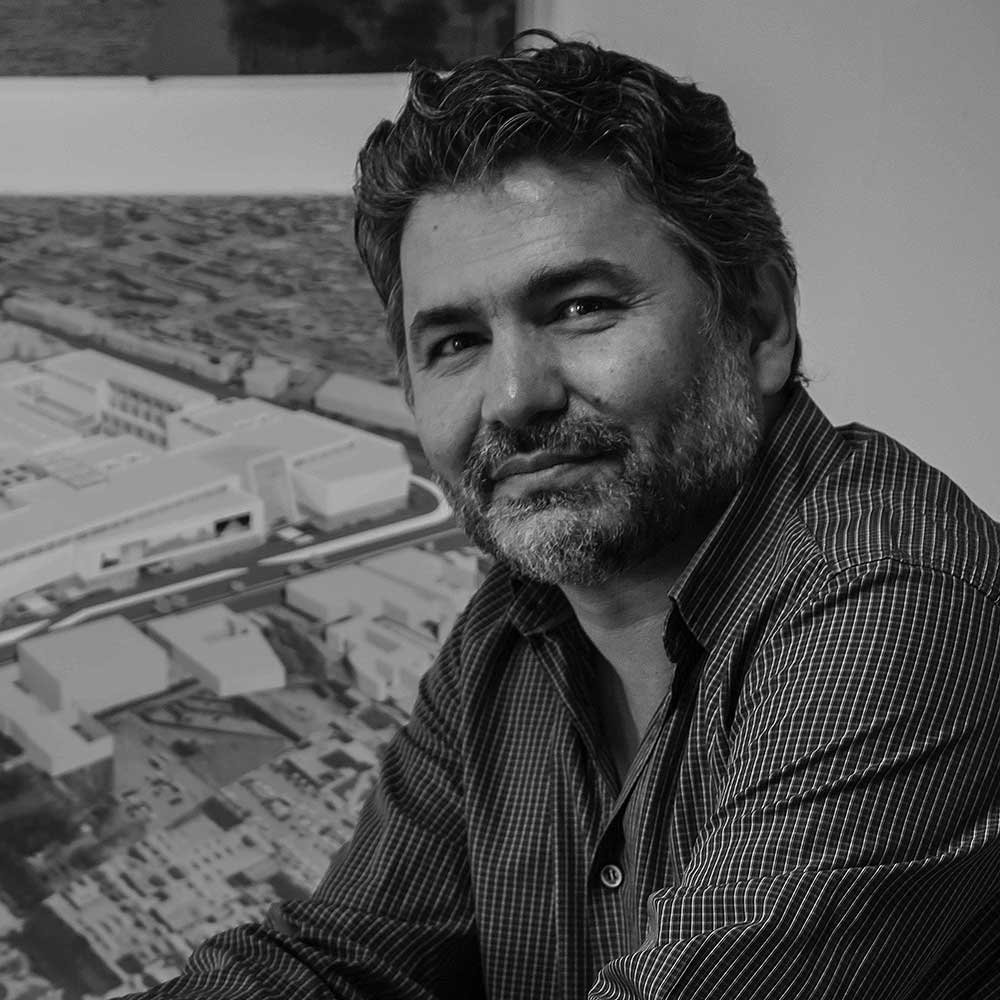
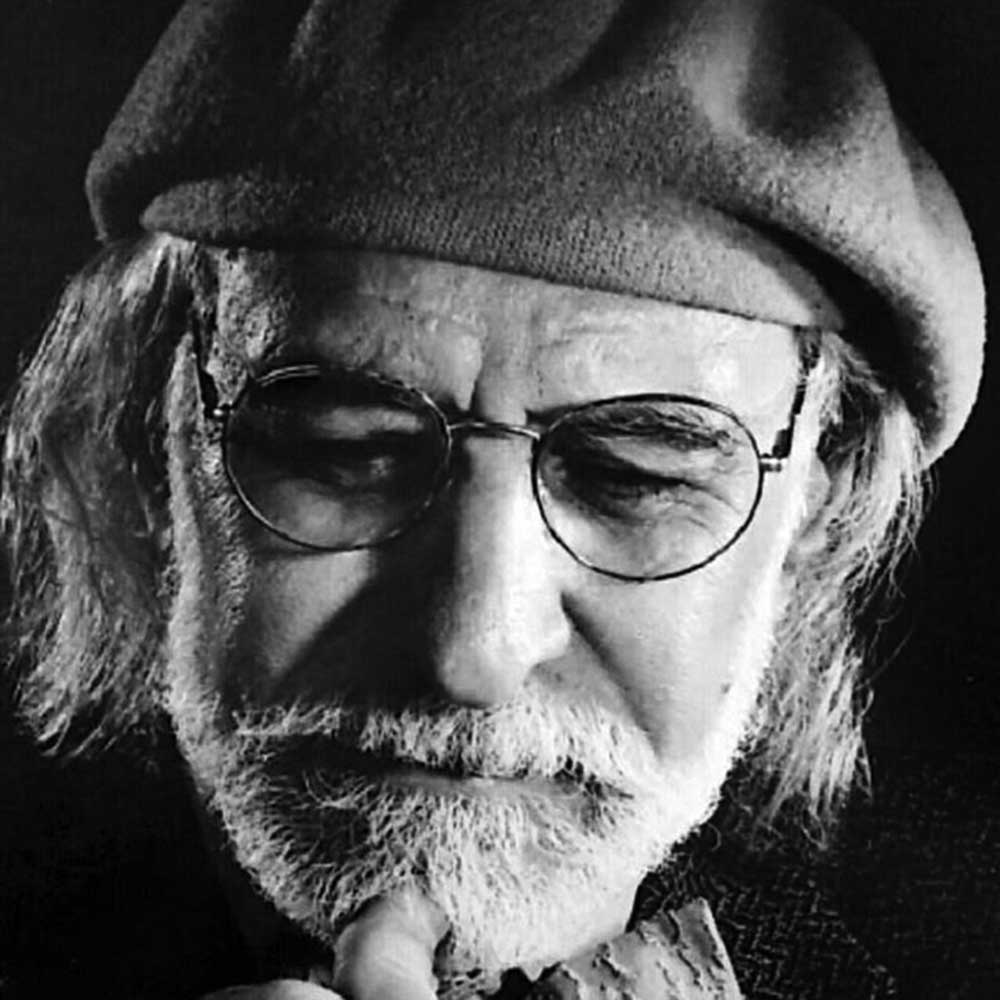
دانشکدهی فنی و مهندسی دانشگاه خلیج فارس در شهر بوشهر قرار دارد، این دانشکده در زمینی به مساحت 1300 مترمربع و شامل ساختمان اداری، کلاسها و دو ساختمان کارگاهی است. همزمان با بهرهبرداری از آن، طرح توسعهی این دانشکده در زمینی به مساحت 3900 مترمربع، در سال 1386 به مهندسین مشاور آتک واگذار شد. پیشتر، مهندسین مشاور آتک طراحی جامع این دانشگاه و ساختمانهای آن را به عهده داشته و به دلیل آشنا بودن با این دانشگاه، ارتباطات داخلی و ساختمانهای آن، دارای دیدگاه کاملا واضح و مشخصی در این پروژه بود. همراستا بودن با سیاستهای آموزش عالی و ارتقای کیفی آموزش در سطح تحصیلات تکمیلی با محوریت رشتههای جامع و مطرح جهانی از اهداف این برنامه بوده است. سایت این پروژه دارای ویژگیهای مثبت و منفی است که از ویژگیهای مثبت آن به وجود فضای سبز در محوطه، چشمانداز مستقیم به خلیج فارس و بهرهوری از نسیم دریا و از ویژگیهای منفی آن به کشیدگی شمالی-جنوبی (به دلیل ایجاد محدودیت در نورگیری) و عرض کم زمین، میتوان اشاره کرد. دسترسیهای پیاده و سواره در ضلع شرقی سایت قرار دارند و وجود پارکینگ در جادهی کمربندی دانشگاه تا حدود زیادی به رفع نیازهای دسترسی دانشکده کمک کرده است. به دلیل قرارگیری کارگاهها در طبقهی همکف، در نظر گرفتن دسترسی سوارهی سنگین (حداقل وانتبار) برای این سایت، ضروری به نظر میرسد.
استقرار ساختمانها در سایت به تبعیت از شکل زمین، به صورت خطی بوده است اما به دلایلی چون ملاحظات اقلیمی، حفظ فضای سبز موجود و جلوگیری از یکنواختی، محورهای دیگری نیز به کار اضافه شد. به دلایلی چون كمک به آرايش طرح در زمين، تسهيل در نحوهی انتخاب مدولاسيون عملكردی، صرفهی فنی و اقتصادی و کاربردی بودن، سه بخش اصلی برای سایت در نظر گرفته شد و ساختمانها از هم تفکیک شدند:
• اداری؛ شامل ساختمانهای اداری، آموزشی، پشتيبانی و آزمایشگاهی و با ورودی مستقل از همکف.
• آموزش عملی و نظری؛ شامل لابی، آمفیتئاتر و بوفه در تراز همکف و کلاسها و آموزش در طبقات فوقانی.
• آموزش عملي سبک و سنگين، شامل کارگاهها در همکف، حیاط و آزمایشگاهها در طبقات فوقانی.
ایجاد آسایش اقلیمی، دید به فضای سبز محوطه و دریا، بهرهگیری از نسیم دریا و سایه از موارد مورد توجه در طراحی این پروژه بوده است که انتقال حیاط و فضای باز به تراز بالاتر از طبقهی همکف، چرخش ساختمانها، حفظ فضای سبز و نحوهی طراحی بازشوها از نتایج توجه به این موارد بوده است. قابل ذکر است که به دلیل محدودیتهای مالی و محدودیتهای اعمال شده از طرف کارفرما، تغییراتی در طرح ایجاد شد که به عنوان مثال میتوان به حذف حیاط مسقف در طبقهی اول اشاره کرد؛ اما با وجود اعمال این تغییرات، همچنان تمرکز بر ویژگیهای مثبت سایت و ملاحظات اقلیمی، شاکلهی اصلی این طرح را تشکیل میدهند.
کتاب سال معماری معاصر ایران، 1400
________________________________
معماری
________________________________
نام پروژه: دانشکدهی فنی و مهندسی دانشگاه بوشهر
عملکرد: دانشکده فنی، بخش آموزشی، بخش آزمایشگاهی، بخش اداری
دفتر طراحی: شرکت مهندسین مشاور آتک
معماران: آرش فخار، امیرهوشنگ اردلان
طراحی و معماری داخلی: آرش فخار
کارفرما: دانشگاه خلیج فارس بوشهر
مجری: شرکت فورسمنت، شرکت ایرانرامپ
مهندس تاسیسات مکانیکی: هوتن احمدی
مهندس تاسیسات الکتریکی: مرتضی اصغرپور
مهندس سازه: رضا نعمتالهی، یاشار عبدی
نوع سازه: بتنی
آدرس پروژه: بوشهر، دانشگاه خلیج فارس
زیربنا: 10 هزار مترمربع / تاریخ شروع: 1388، در دو مرحله ساخته شده است
تاریخ اتمام: 1399
عکس: مهدیه آخوندزاده (اینستاگرام: m.ah.d.ie.h@)
آرش فخار (اینستاگرام: arash.fakhar.architect@)
Bushehr University Faculty of Engineering, Arash Fakhar, AmirHooshang Ardalan
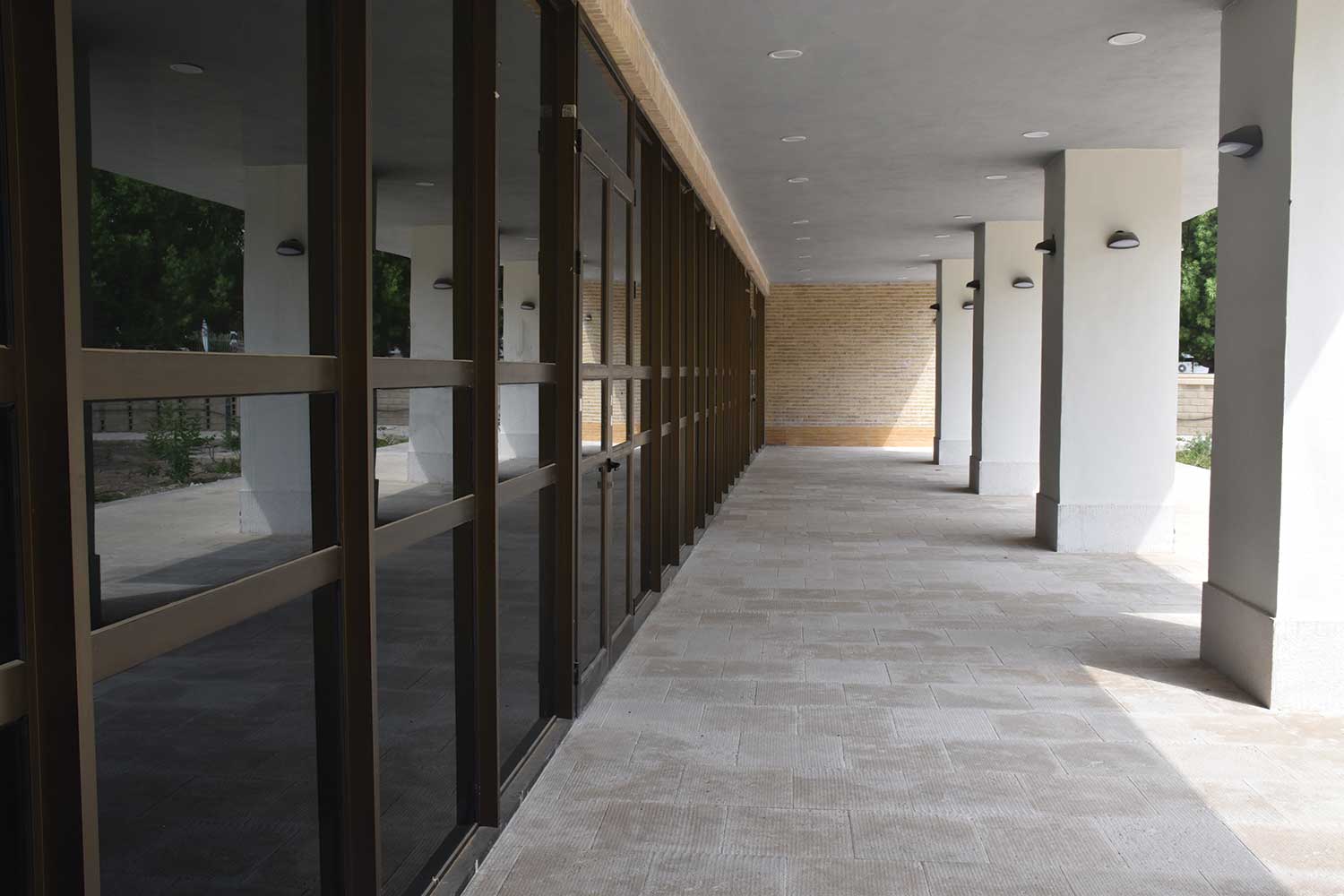
Project Name: Bushehr University Faculty of Engineering
Function: Faculty of Engineering, Educational Department, Laboratory Department, Administrative Department
Consultant Co: Atec Consultant Engineering Company
Architects: Arash Fakhar, AmirHooshang Ardalan
Client: Bushehr Persian Gulf University
Executor: Forcement Company
Iran Rump Company
Mechanical Utilities Engineer: Hootan Ahmadi
Electrical Utilities Engineer: Morteza Asgharpoor
Structural Engineer: Reza Nemat-o-llahi, Yashar Abdi
Structure Type: Concrete / Project Address: Bushehr, Persian Gulf University
Foundation area: 10000m2 / Start Date: 2010
built in two steps
Completion Date: 2021
Photos: Mahdiye Akhoondzadeh (instagram: @m.ah.d.ie.h)
Arash Fakhar (instagram: @arash.fakhar.architect)
In 2007, the development plan of the Faculty of Engineering of the Persian Gulf University located in Bushehr was entrusted to these consulting engineers. Since the comprehensive design of the university and the buildings of this complex has been done in recent years by ATEC consulting Co., full knowledge of this university and its site and the internal communications of the university as well as the buildings designed and executed, made the consultant’s views on the design of the Faculty of Engineering clear and distinct. The land of the technical college has characteristics and points, some of which are positive and valuable. Existence the valuable green space (including several single trees) on the ground, view of trees and direct view of the Persian Gulf and authorization of sea breeze are the positive points and north-south elongation of the land that makes it difficult to illuminate from north and south and small land area and width are one of the negative points of the mentioned area. The location of the building or buildings in the area is linear, which is dictated by the shape of the land. However, this linear movement has other movements and axes within itself that, in addition to climate issues and the preservation of green space, prevent the creation of a tedious routine. This type of design has helped a lot in arranging the ground design and facilitate the selection of functional modulation and openings. Placement of the administrative section in one opening, placement of laboratory due to the existence of special utilities as a single and integrated opening and educational sections parallel to it are designed to achieve the lowest cost and maximum use technically and economically. In formulating the conceptual idea of the project and for proper use of the land position in the hot and humid climate of Bushehr, creating comfort for users of this environment to see the green space of the university campus and the sea, taking advantage of the sea breeze and the movement of the wind in the trees and using the shade, the yard and the open space were moved to a level above the ground floor.
Rotation of buildings and their orientation while preserving the green space and trees on the site, is another feature of the design. Finally, the conceptual idea of building the above mentioned project consisted of three main buildings:
1. The first building, the administrative section with independent entrance from the ground floor.
2.The second building, heavy workshops on the ground floor and the courtyard on the upper level and laboratories on the upper floors
3.The third building of the three main spaces, including the lobby, amphitheater and buffet on the ground floor and the education section and classrooms on the upper floors.
In Bushehr climate and traditional architecture of this region, escaping from the sun and using shade as well as using air flow has a special place. Accordingly, the shutters and windows are either in volumetric and full forms and they are hidden behind the shells. In the continuation of preparing technical documents, paying attention to this climatic feature will have a great impact on reducing the mechanical load of the building. So, the proposed perspectives played an important role in designing the conceptual idea.

