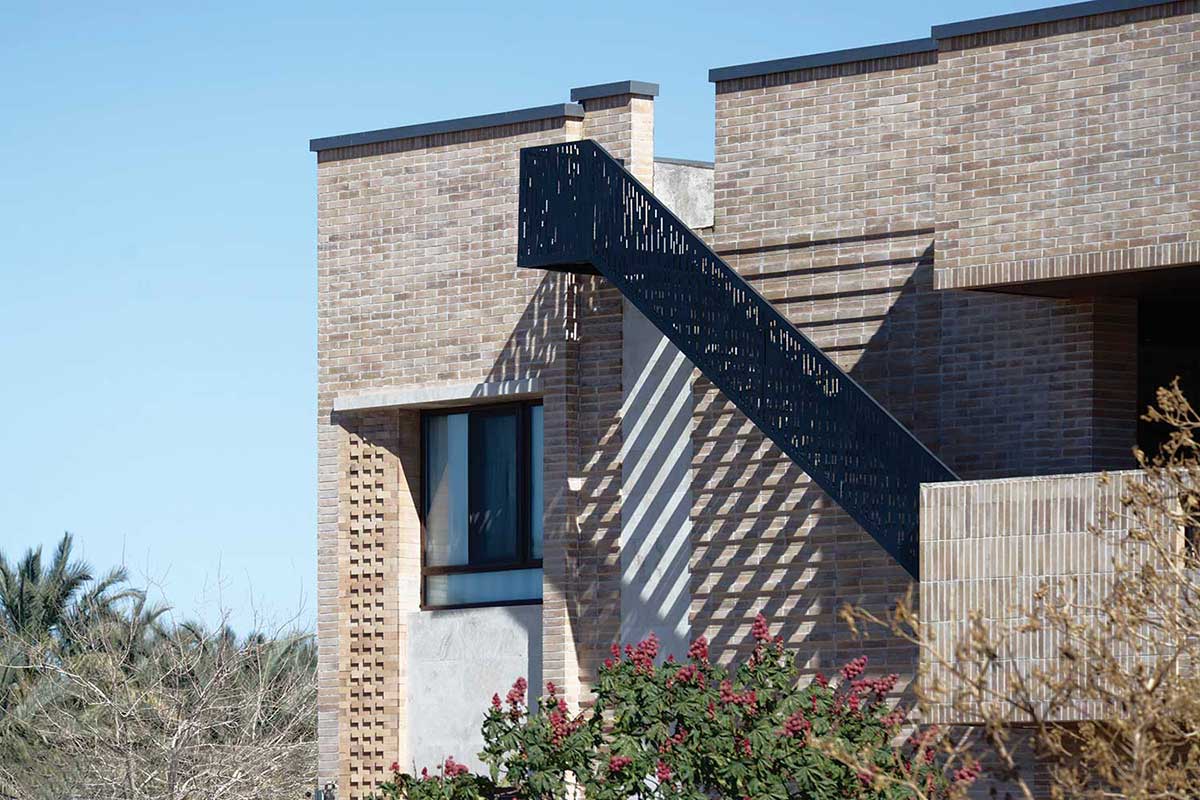خانهی دشت بهشت، علیرضا قزلایاغ، اسما مرادیفرد



در یکی از محلات قدیمی شهر تاریخی بم به نام دشت بهشت ساختمانی مسکونی با کالبدی مدرن طراحی و اجرا گردید. ساختار اصلی پروژه توجه به معماری ایرانی و هماهنگ و سازگار با بافت منطقه بوده است. استفاده از آجر با بافت و چیدمان خاص همچنین استفاده از جدارههای مشبک آجری به منظور کنترل و انتقال نور مناسب به درون فضای داخلی از جمله راهکارهای طراحی در جهت تامین نیازهای اقلیمی و فرهنگی منطقه بوده است. این مشبکهای آجری در عین حفظ ارتباط درون و بیرون، محرمیت و درونگرایی را نیز تامین میکنند. عناصر نما از فضای داخلی جدا نیستند و به عنوان بخشی از آن عمل میکنند.
در راستای پیوستگی این خط فکری در فضاهای داخلی (در دیوارهای کنار پله، نشیمن خصوصی و اتاقخوابها) نیز از آجر استفاده شد. در این طرح، توجه و هدف معمار ایجاد فضاهای جالب داخلی بوده است؛ یعنی طرح درونگرا است و نمای آن صرفا انعکاس خارجیِ این فضاهای درونی است.
طبق خواستهی کارفرما این بنا در سه طبقهی زیرزمین، همکف و اول ساخته شد ولی پلههای ارتباطی بین طبقات و حتی پلهی رسیدن به پشت بام در امتداد هم نیستند تا کاربر با عبور از هر مسیر پله با منظرهی متنوعی روبرو شود. ایجاد تراس وسیع در طبقهی اول و محل نشستن در پشت بام، برای دید به باغها و نخلستانهای بزرگ منطقه میباشد.
برای پلههای بیرونی و تراس از ورق فلزی CNC شده استفاده شد که در طول روز سایههای زیبایی را ایجاد میکند. فاکتور مهم نور و به کارگیری اشکال مختلف نور طبیعی در این ساختمان کاملا مشهود است.
کتاب سال معماری معاصر ایران، 1401
نام پروژه: خانهی دشت بهشت
عملکرد: ویلایی
کارفرما: شبنم نهالی
دفتر طراحی: مشاور معماری پارس مان
معماران: علیرضا قزلایاغ، اسما مرادیفرد
معماری داخلی: مشاور معماری پارسمان
نوع تاسیسات: اسپلیت و رادیاتور
ناظر نما: امیررضا ساعی
مجری: شبنم نهالی
نوع سازه: فلزی
محل اجرا: کرمان، بم
مساحت زمین: 397 مترمربع
زیربنا: 612 مترمربع
زمان ساخت: از پاییز 97-تابستان 99
عکاس پروژه: علیرضا قزلایاغ
ایمیل: parsmaan.office@gmail.com
اینستاگرام: maan.office
Dasht-e-Behesht House, Alireza Ghezelayagh, Asma MoradiFard
Project Name: Dasht-e-Behesht House / Function: Villa / Client: Shabnam Nahali / Office: ParsMaan consulting architects / Design Team: Alireza Ghezelayagh, Asma MoradiFard / Interior design and Architecture: ParsMaan consulting architects / Type of Installation: Split & Radiator / Façade Supervision: AmirReza Saei / Executive Manager: Shabnam Nahali / Structure: Steel Structure / Location: Kerman, Bam / Total land Area: 397 m2 / Area of Construction: 612 m2 / Date: 2018- 2020
Photographer: Alireza Ghezelayagh
Email: parsmaan.office@gmail.com
Instagram: @maan.office
This house is designed and built in a historical neighborhood of Bam city with the same name, Dasht-e-Behesht. The house has a modern design concerning Persian architecture and local urban texture. Using bricklaying techniques of the perforated wall, appropriate interior lighting is made possible while respecting the climatic and cultural backgrounds of the region. These perforated walls maintain the inside-outside relationship while sticking to privacy and the introvert design. Facade elements also work as elements in the interior layout of the house.
Brick was used to sustain this idea on the interior spaces alongside the exterior. The architect sought to design eye-catching interior spaces, creating an introvert design in which the outer facade serves as the extrovert reflection of what is inside.
The client required the building to be designed in three levels: basement, ground floor and the first floor. Nevertheless, the staircase is not conceived as a single, upright shaft connecting these three levels. The stairs that connect the levels are scattered in the plan to provide changing scenery for the dwellers on each movement. Airy terrace on the first floor and a seating area on the roof are intended to offer a view to the expansive palm orchards surrounding the house.
Railings for the exterior stair and the terrace are made of laser-cut, patterned steel sheets to cast fine-looking shadows during the day. Light is an important feature in this building and various forms of natural light are seen as design elements in this house.






















