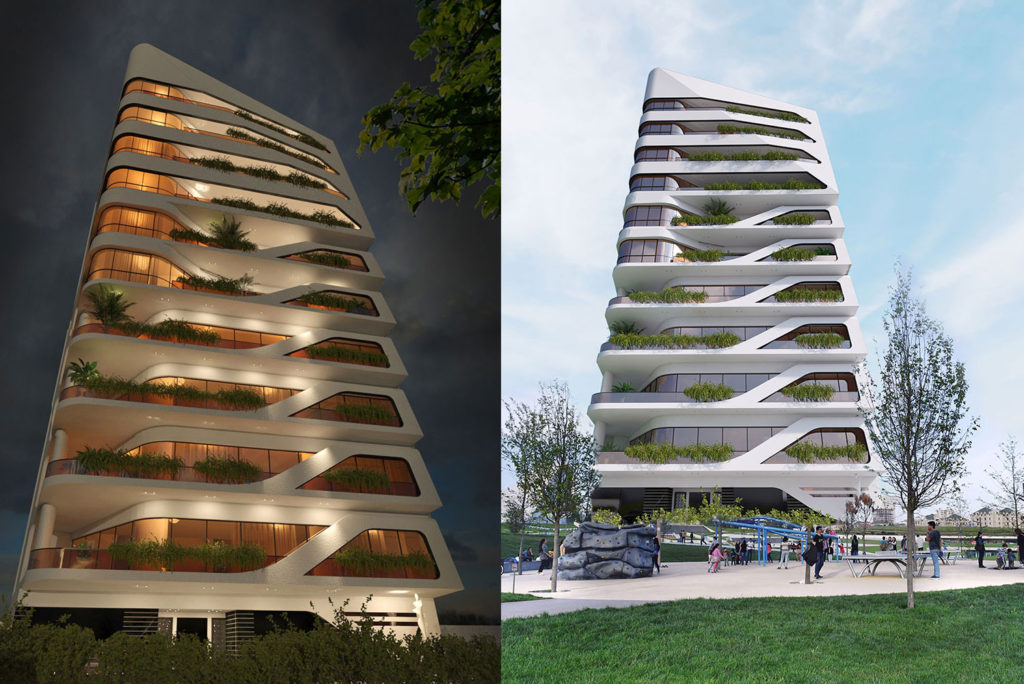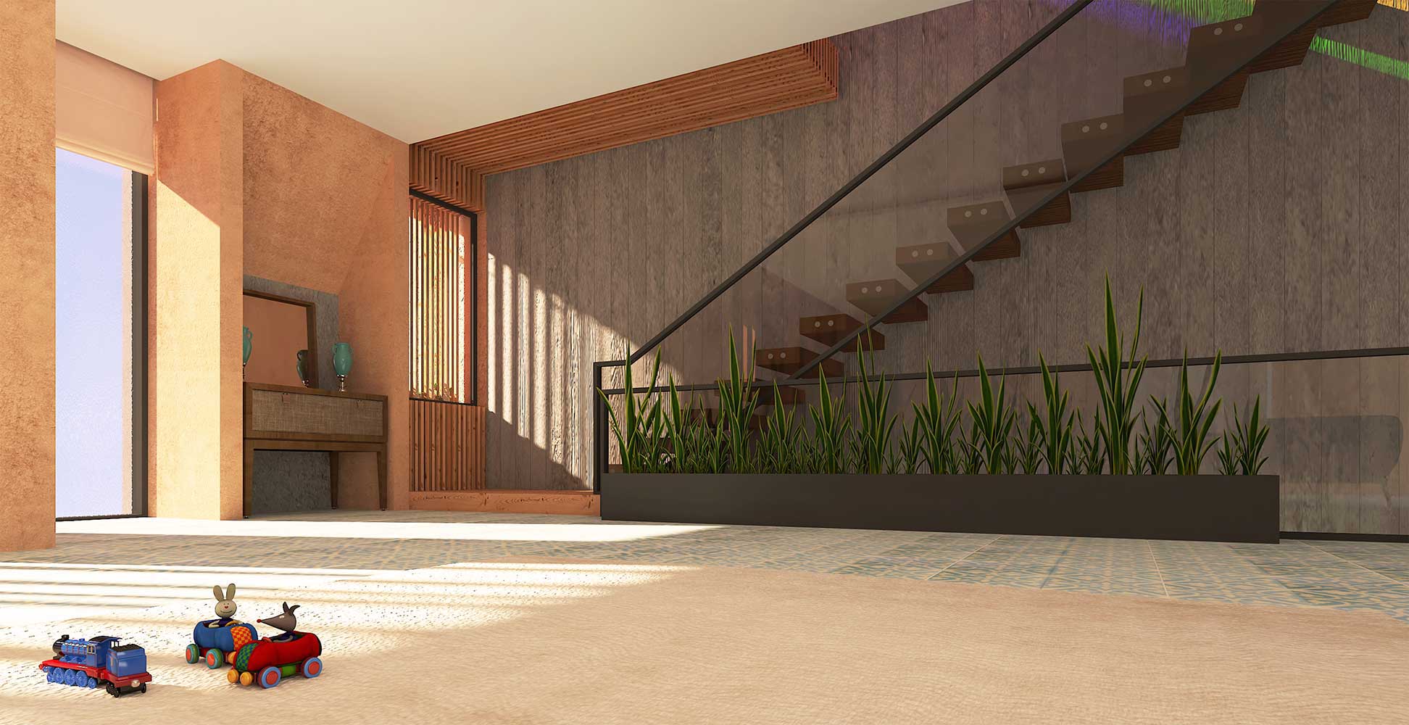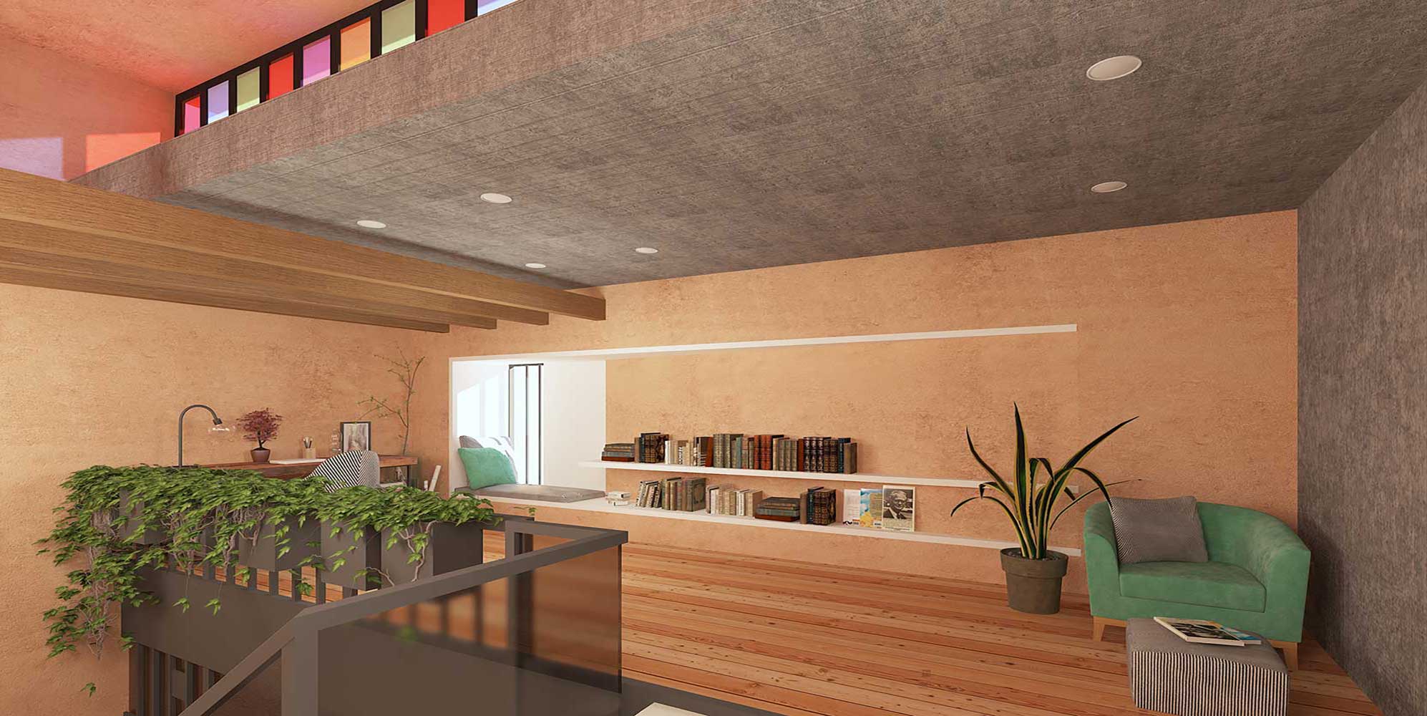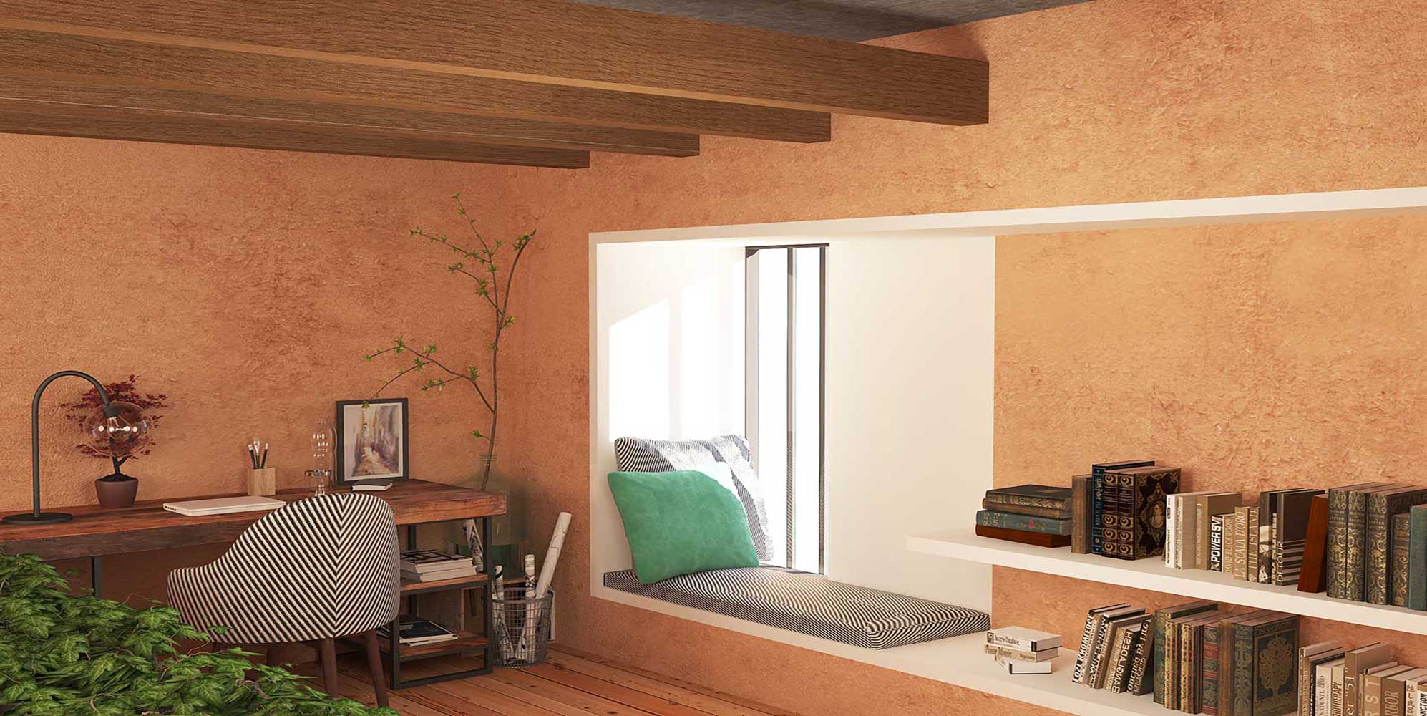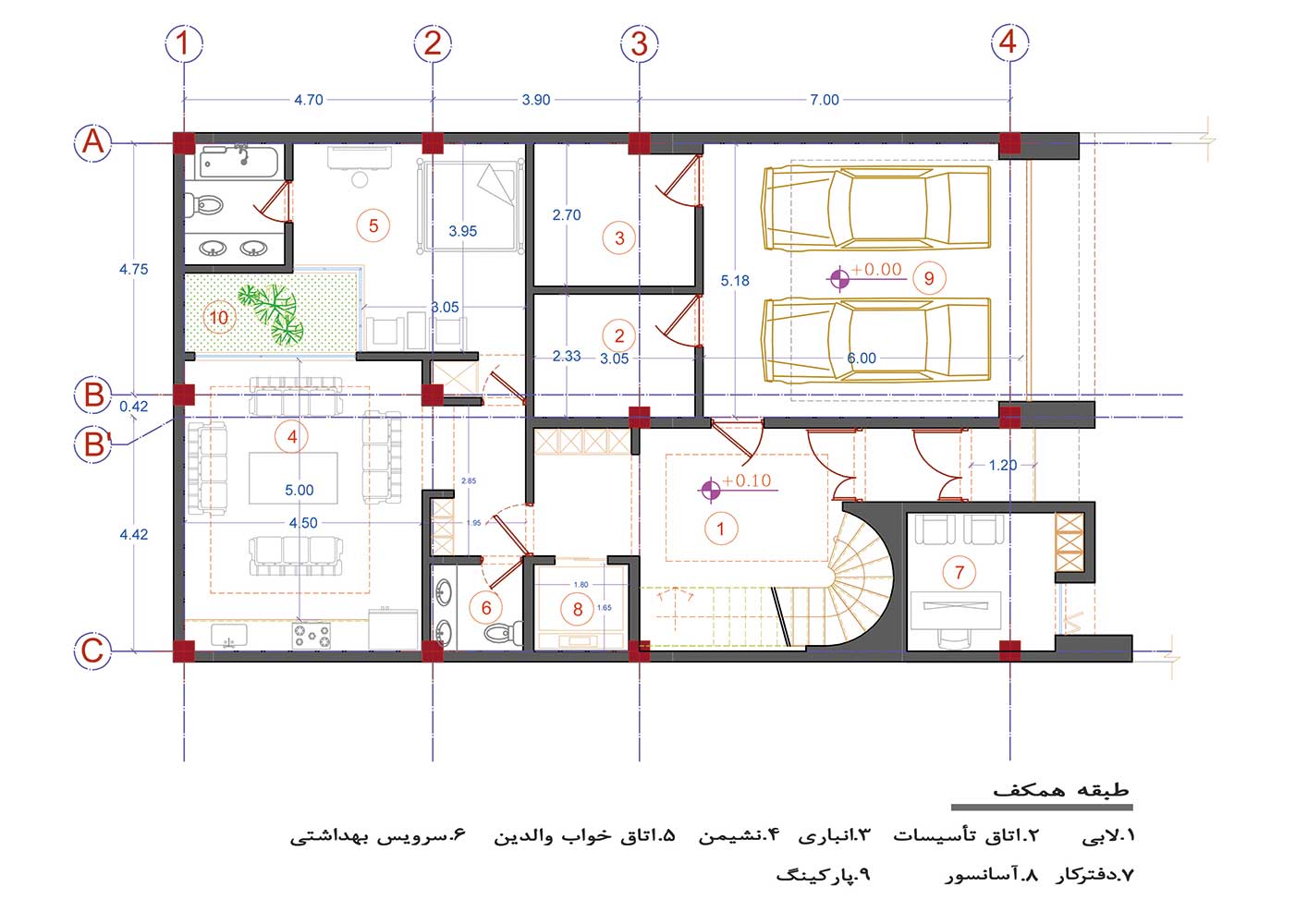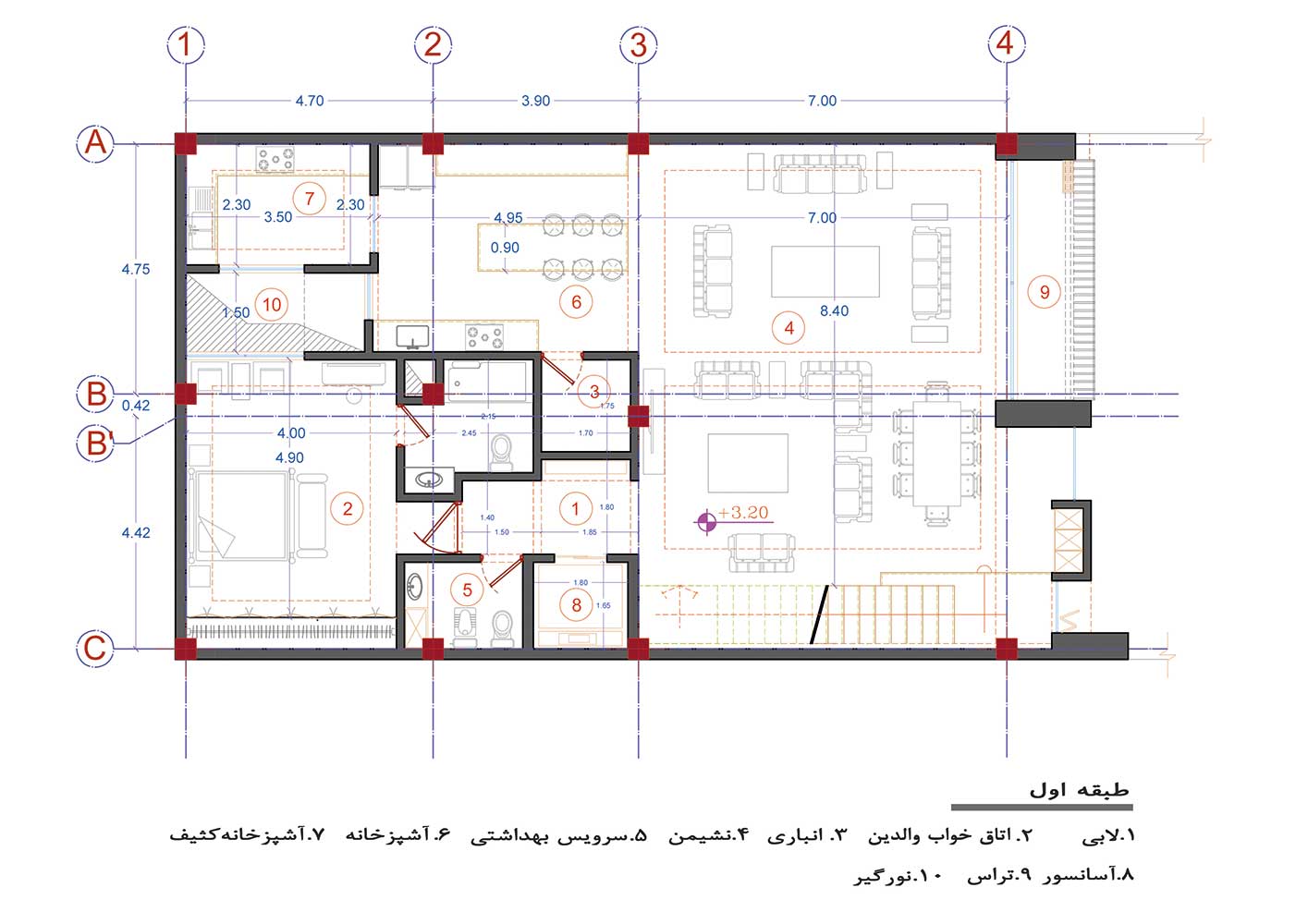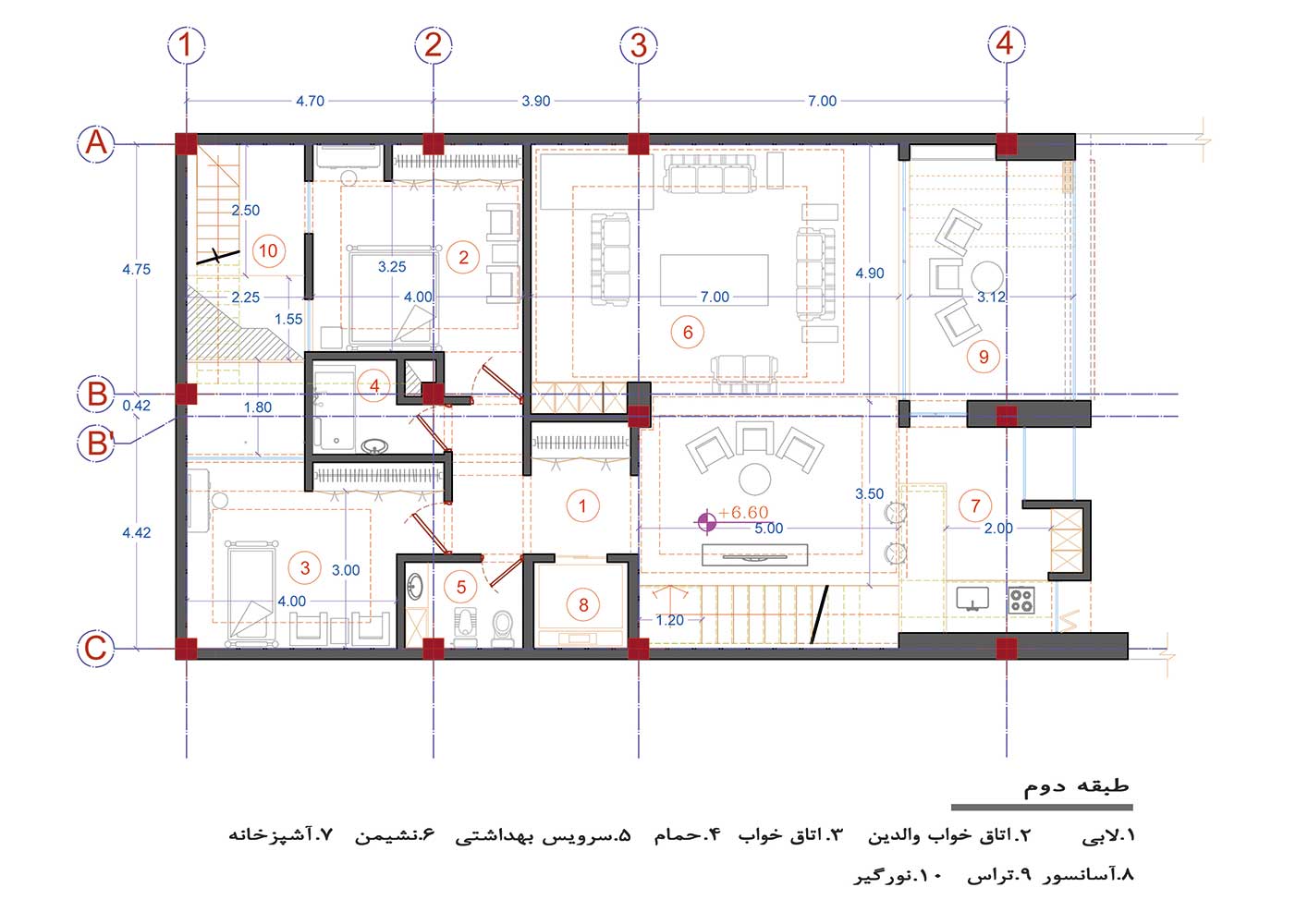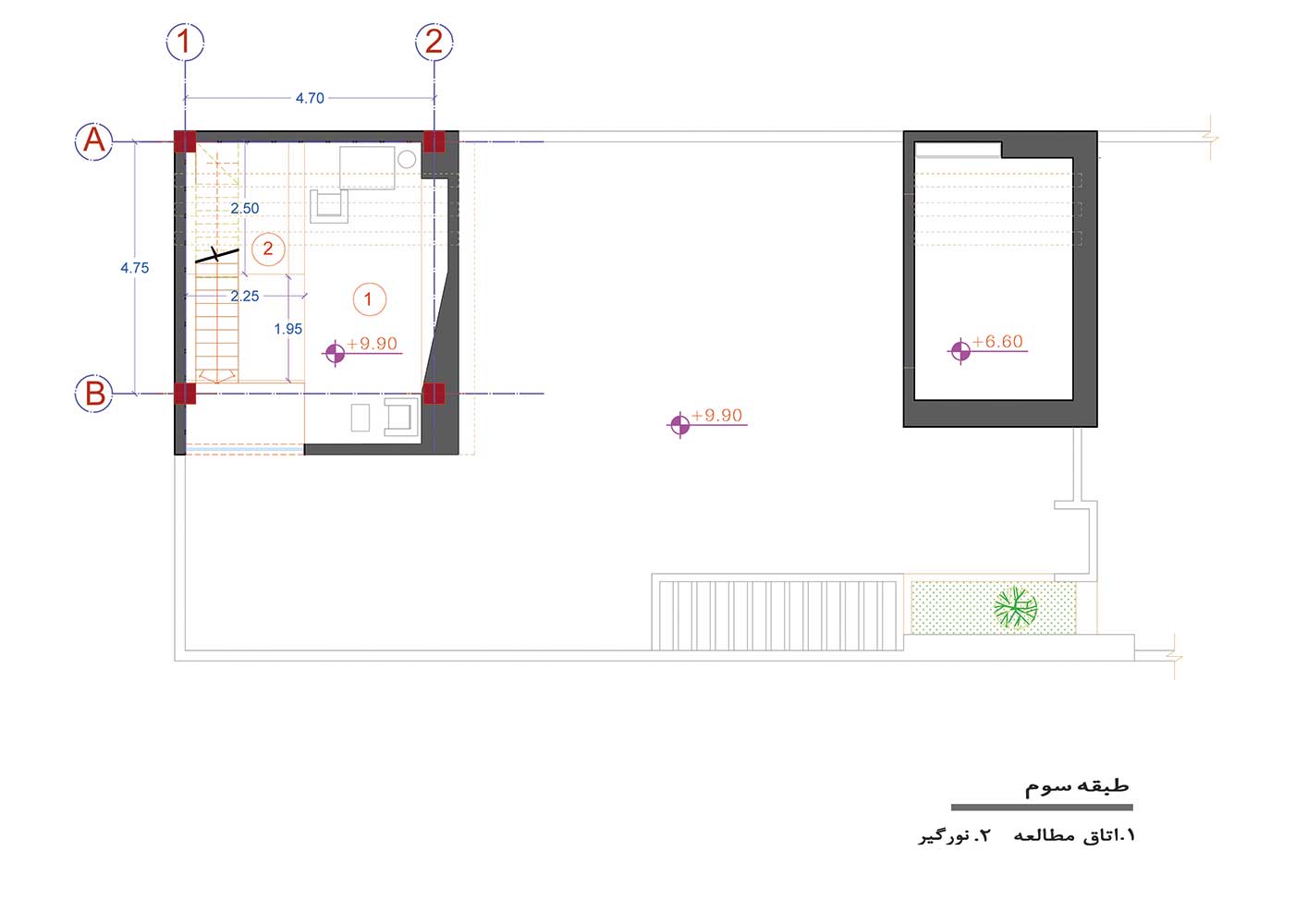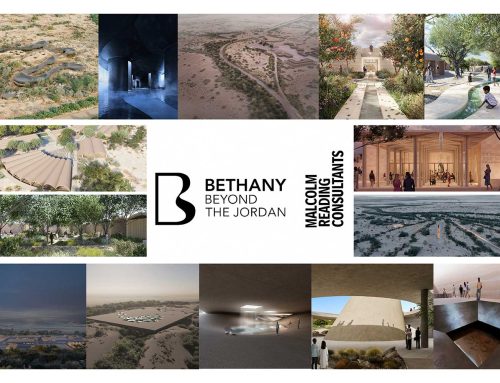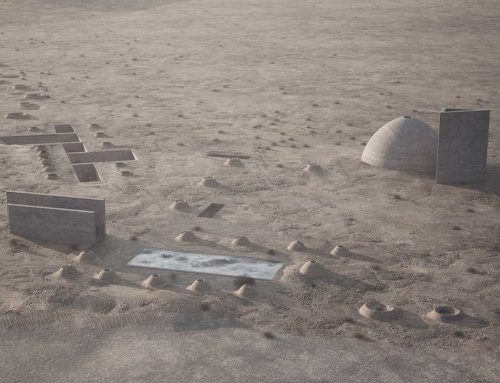خانهی خشت، اثر مهدی شمسالدینی

خانهی خشت اثر مهدی شمسالدینی
پروژهی خانهی خشت، در دل شهری است از جنس خشتهای خام. این پروژه به مساحت 486 مترمربع در بافت مدرن شهر یزد واقع شده است. گذر از کوچههای این شهر که خانههایش دربرگیرندهی آرامشبخشترین روحیات آدمیاند، خود به تنهایی حاصل دیدگاهی است که سادگی را فریاد میزند. از این رو ایدهی اصلی پروژه در پاسخ به سادگی شکل گرفت؛ طرحی که ضمن حفظ الگوهای معماری گذشته، خود را در اوج سادگی در پوستهای مدرن به تماشا میگذارد. بدین واسطه در طراحی پروژه، از خواناترین اشکال هندسی بهره گرفته شد تا با بکارگیری ترکیبی ساده، بنایی با کلیت واحد ایجاد گردد.
حفظ محرمیت دیگر مؤلفهی مهم در فرهنگ خانهسازی مردمان خطهی کویر است؛ در نتیجه ضمن ایجاد شفافیت سعی شد، با قرار دادن پانلهای چوبی مقابل بازشوها که خود قابلیت کنترل نور طبیعی و کاهش دید مزاحم را دارند، اصل محرمیت نیز به خوبی کنترل شود.
حفظ آرامش برای ساکنین در سادگی و خلوص احجام و با تلالوی نورهای رنگی در فضاهای مختلف و رخنه کردن فضای سبز در جای جای پروژه میسر شده است؛ در نظر گرفتن فضاهایی مثل فضای مراقبه و آرامش که تنها از مسیر اتاق خواب والدین دسترسی به آن امکانپذیر است، فضایی ایجاد کرده که میتوانی دمی بنشینی، کتابی بخوانی و در فضای بکر و روحانگیز آن در رویا غرق شوی.
از دیگر فضاها جهت آرامش اعضای خانواده و ایجاد فضایی جمعی، تراسهایی هستند که میتوان با محصور کردنشان، دید از بیرون ساختمان را نسبت به آن محدود ساخت. خانواده در فضای بهارخواب به یزد قدیم سفر میکنند تا خاطراتی نوستالژیک را تجربه نمایند؛ فضایی که با ارتفاع بخشیدن به جدارههایش، آسمانی را قاب گرفته که میتوانی شب هنگام زیر نور ماه بنشینی و ستارگانش را دستچین کنی.
در این پروژه، در کنار استفاده از متریالهایی مثل بتن، کاهگل به عنوان اصلیترین متریال در نظر گرفته شده است؛ چرا که از مصالحی است که قادر است با زمین و آسمان سخن بگوید؛ با آفتاب و با بارانی که فضا را از عطر خوش کاهگل باران خورده سرشار میکند. خشت زنده است، نفس میکشد و خانهی خشت سخن میگوید، از طبیعت، از زمین. خشتها برای اهالی خانه آرامش و خنکی را آرزو میکنند.
کتاب سال معماری معاصر ایران، 1398
____________________________
نام پروژه ـ عملکرد: خانهی خشت، مسکونی
شرکت ـ دفتر طراحی: گروه معماری پویا فرم
معمار اصلی: مهدی شمسالدینی
همکاران طراحی: مائده حسامی نژاد، المیرا شمسالدینی
طراحی و دکوراسیون داخلی: سمیه مجیدی فر
نوع تأسیسات ـ نوع سازه: موتورخانه و چیلر تراکمی، اسکلت بتنی و تیرچه بلوک
آدرس پروژه: یزد، شهرک مهرآوران، فاز یک
مساحت کل ـ زیربنا: 486 مترمربع، 250 مترمربع
کارفرما: علی اکبر مقتدری
تاریخ شروع: 1398
ایمیل: pouyaformgroup@gmail.com
CLAY HOUSE, Mehdi Shamsaddini
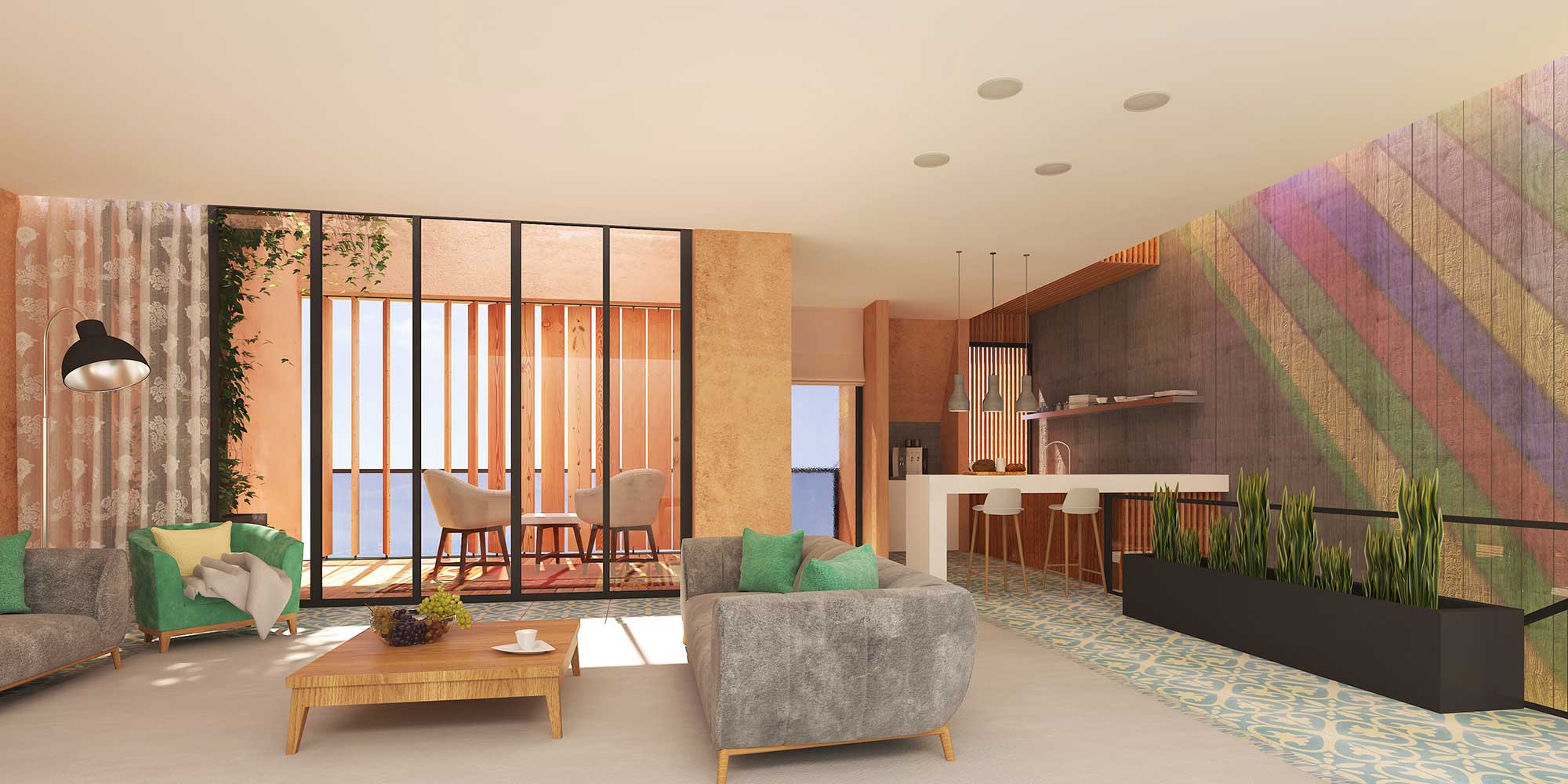
Project’s Name ـ Function: Clay House, Residential
Office ـ Company: Pouyaform Architectural Office
Lead Architect: Mehdi Shamsaddini
Design Team: Maede Hesaminezhad, Elmira Shamsaddini
Interior Design: Somayeh Majidi Far
Mechanical Structure ـ Structure: Engine Compartment & Chiller,
Concrete & Block Joists
Location: Phase1, Mehravaran Town, Yazd
Total Land Area ـ Area Of Construction: 486 m2, 250 m2
Client: Ali Akbar Moghtaderi
Date: 2019
Email: pouyaformgroup@gmail.com
Clay house project is in the central part of a city which is made of raw clays. This project with 486 m2 area is located at modern texture of Yazd. Crossing the alleys of the city that its houses contains the most relaxing human’s mood, it is itself a result of a vision that screams simplicity. So the main idea of the project was formed in response to simplicity; A design that retains its past architectural patterns, while showing itself at the height of simplicity in a modern shell. Thus, in the design of the project, the most readily geometric shapes were used to create a single whole building using a simple combination.
Preserving privacy is another important component of the desert culture of homebuilding; As a result, while trying to create transparency, by placing wooden panels in front of the openings that can control natural light and reduce disturbing vision, the principle of privacy is well controlled.
Keeping the residents comfortable is achieved by using simplicity and purity of luminous, colorful lights in different spaces and the infiltration of green space on the project site. Considering spaces such as meditation and tranquility that can only be accessed from the parent’s bedroom, create a space where you can sit, read a book, and immerse yourself in your dreamy, intimate space.
Other spaces to relax family members and create a communal space are terraces that can be enclosed to limit the view from outside the building. The family travels to Yazd in springtime to experience nostalgic memories, a space that elevates its walls, enclosing a sky where you can sit at night under the moonlight and handpick its stars.
In this project, along with the use of materials such as concrete, straw is considered as the main material; because it is one of the materials, which can talk to the earth and the sky; with the sun and the rain, that fills the space with the luscious scent of thatch rain. Clay is alive and breathing and the clay house speaks of nature, of the earth. The clays wish the homeowner peace and cool.
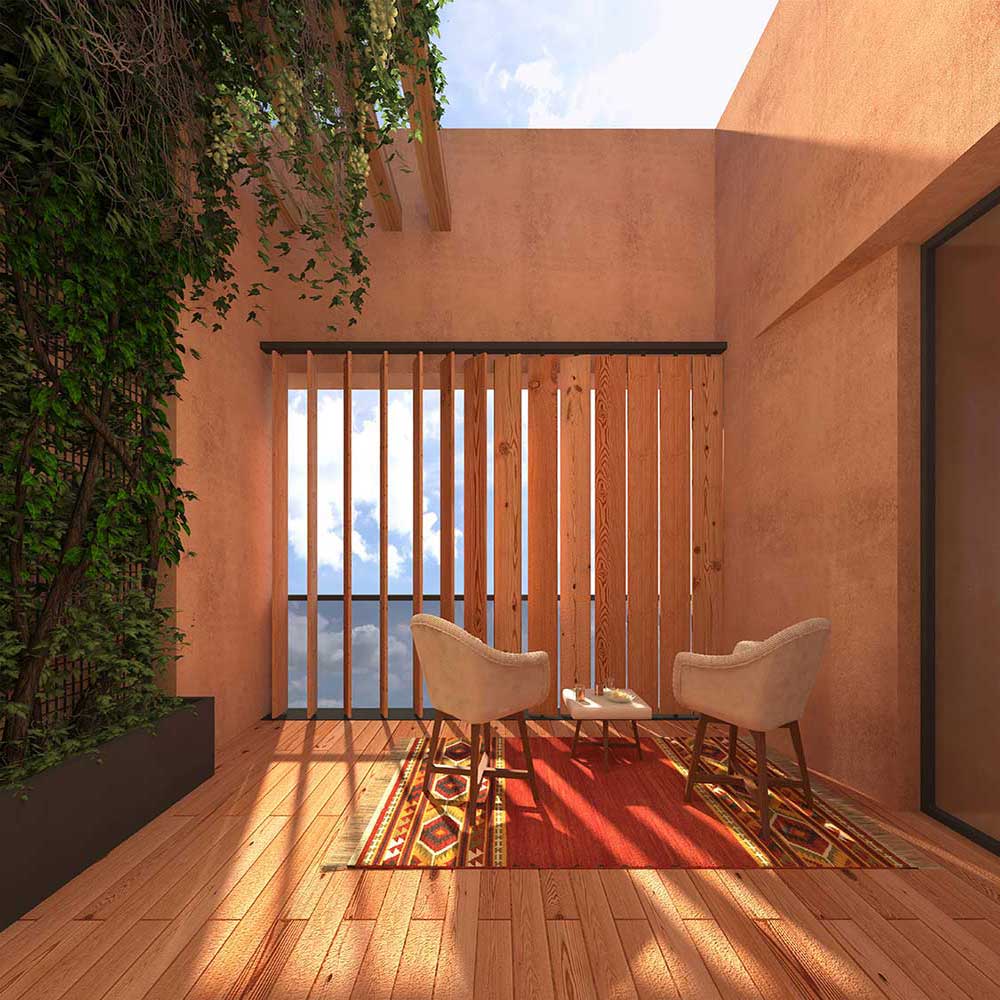
مدارک فنی___________________________________


