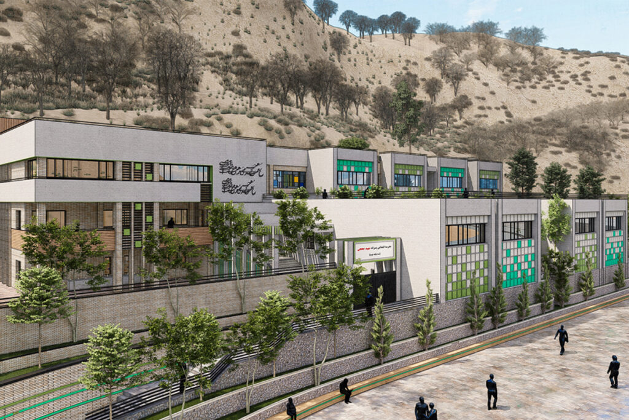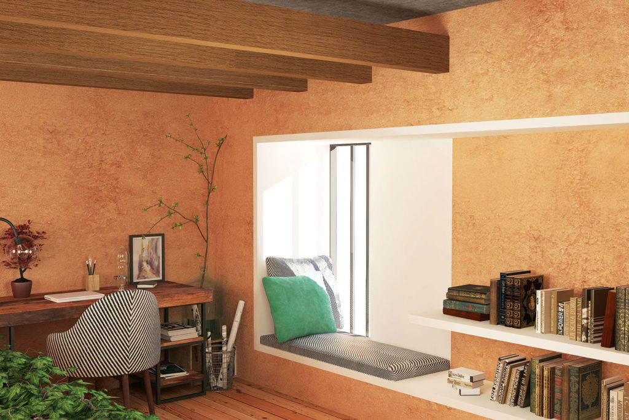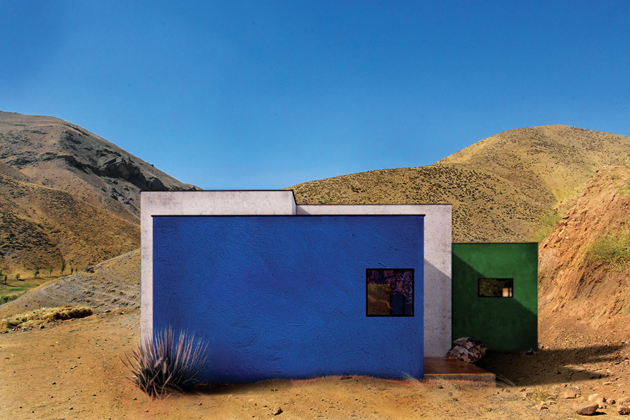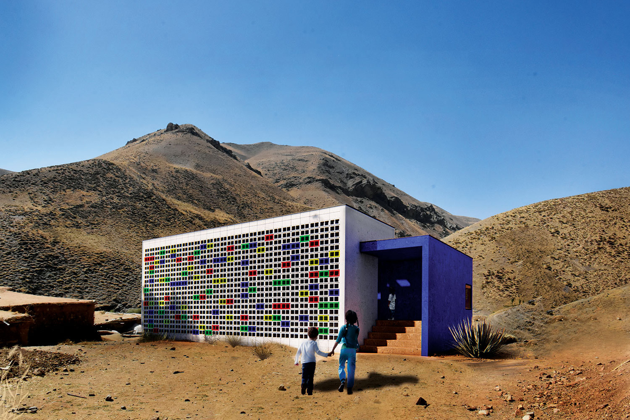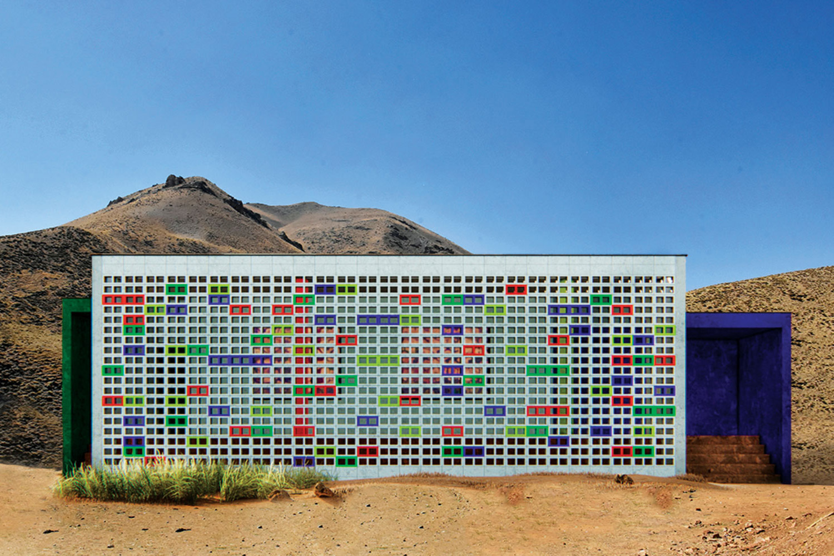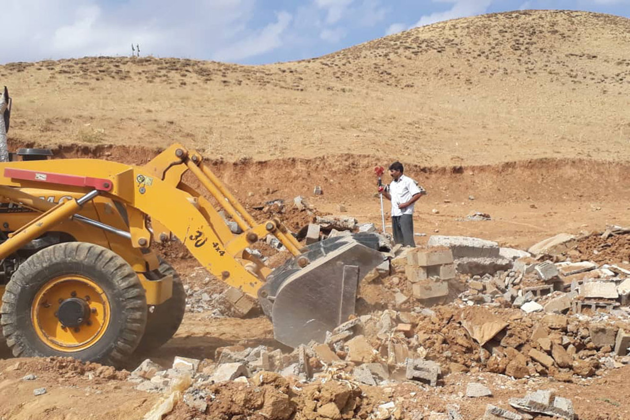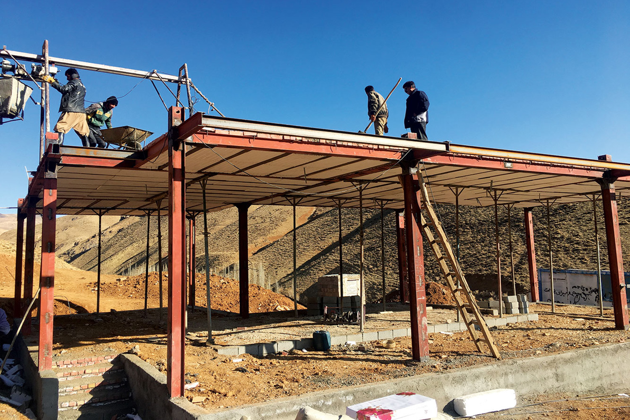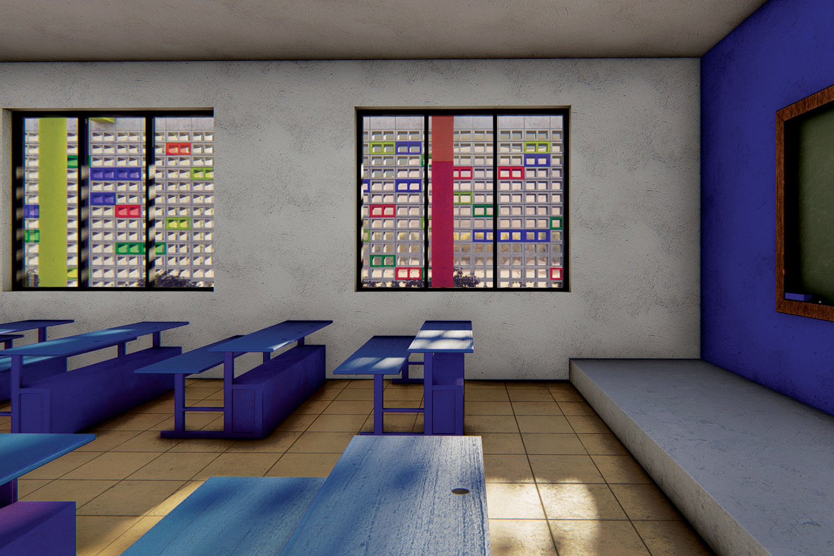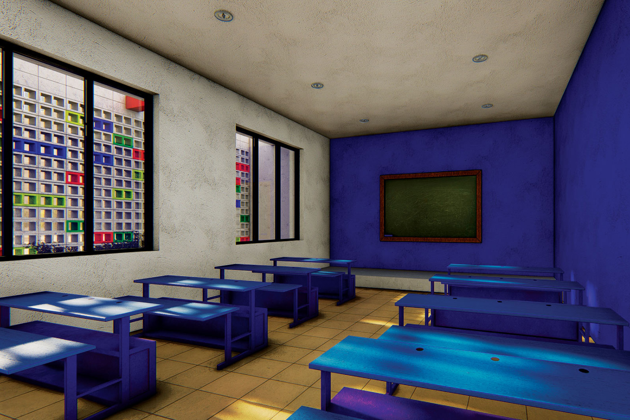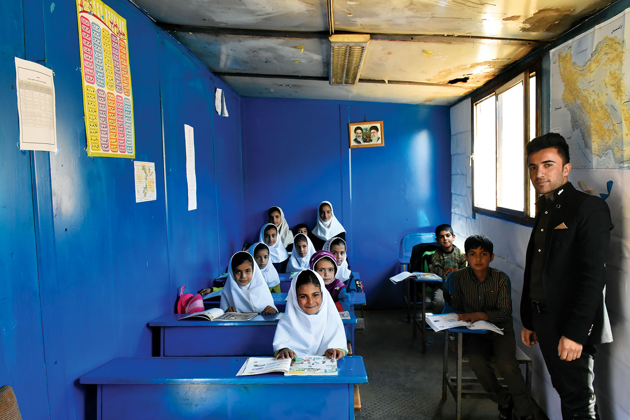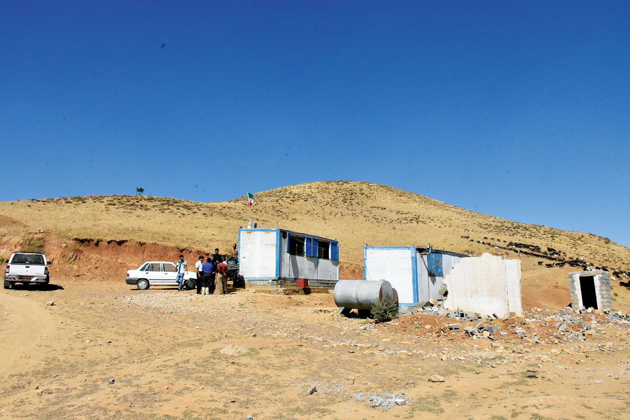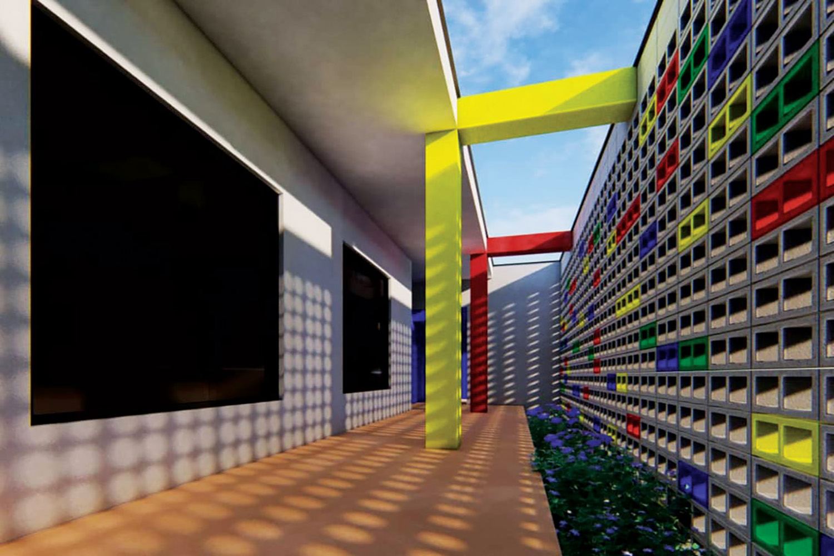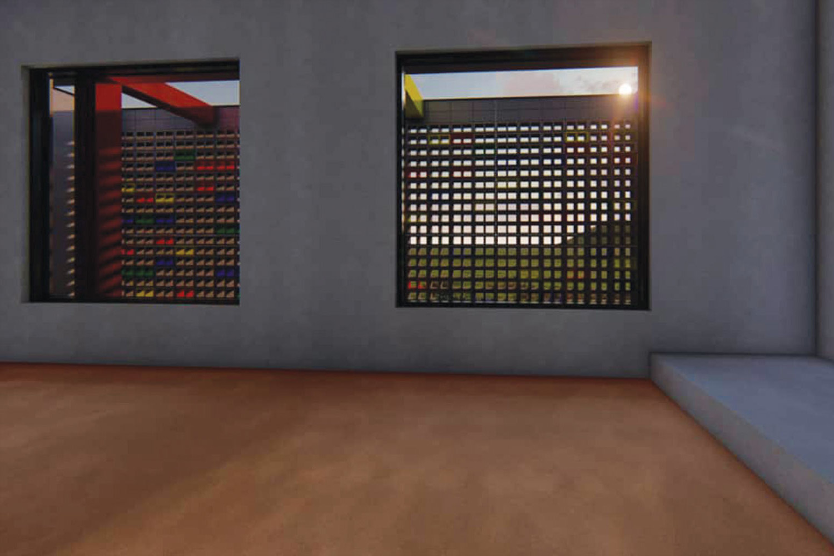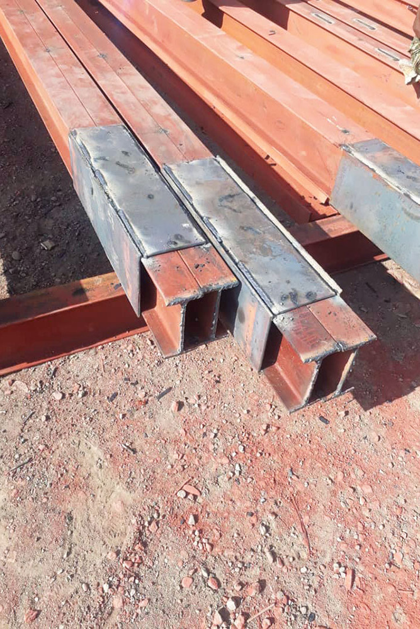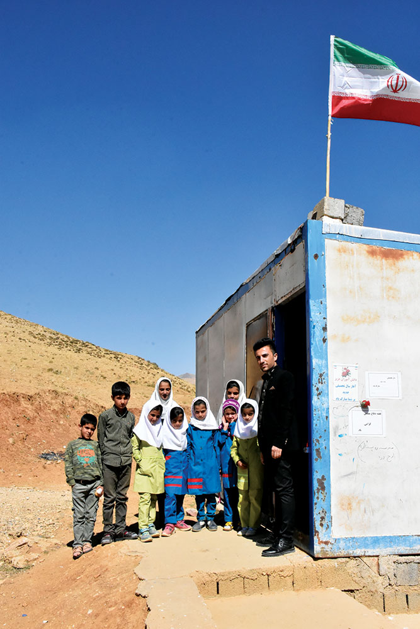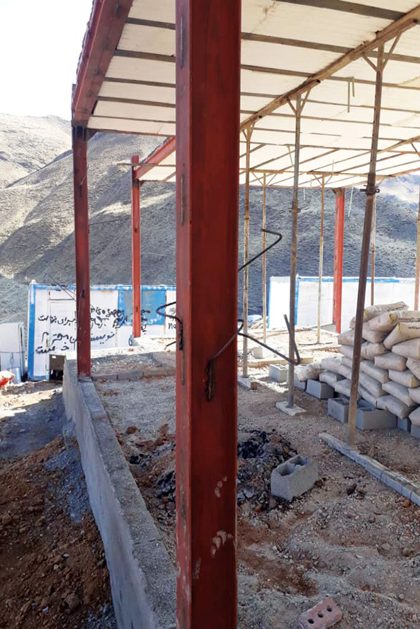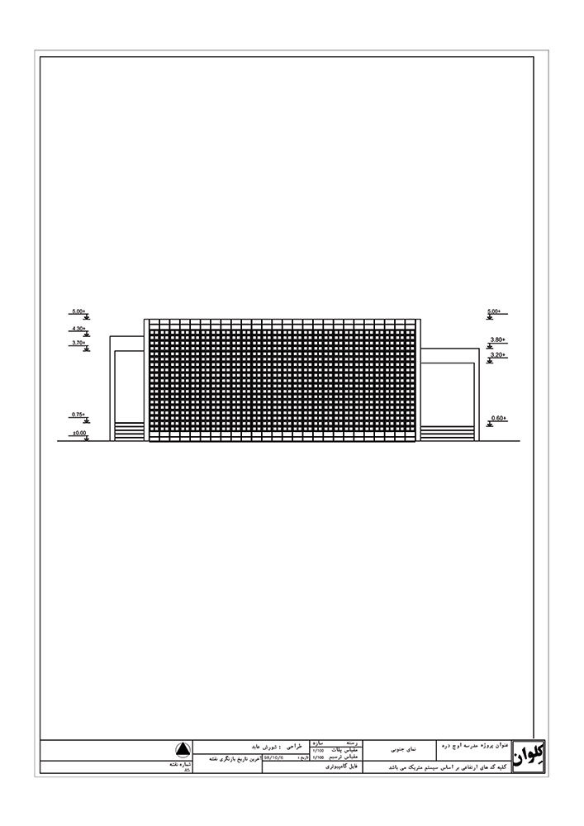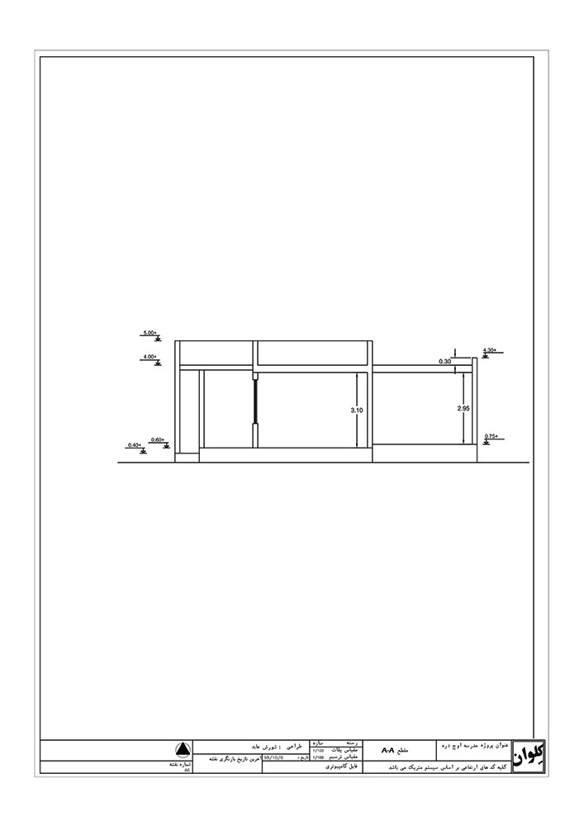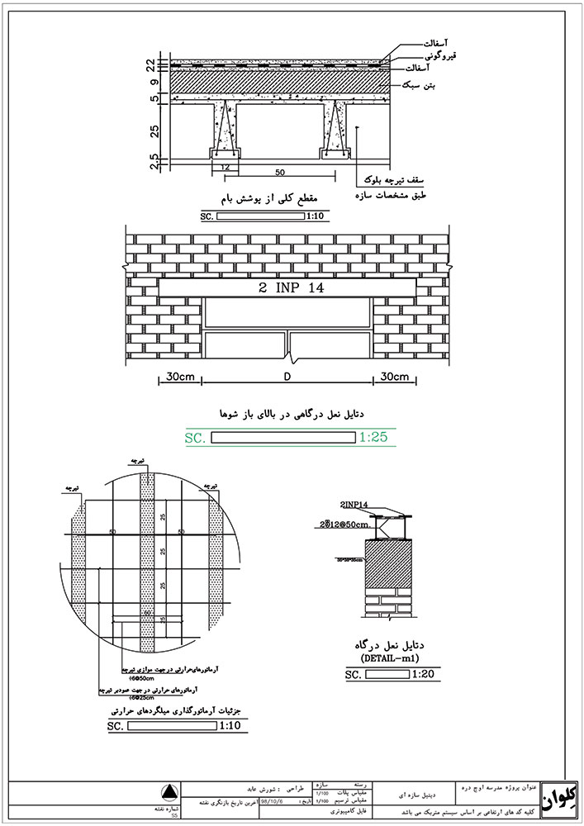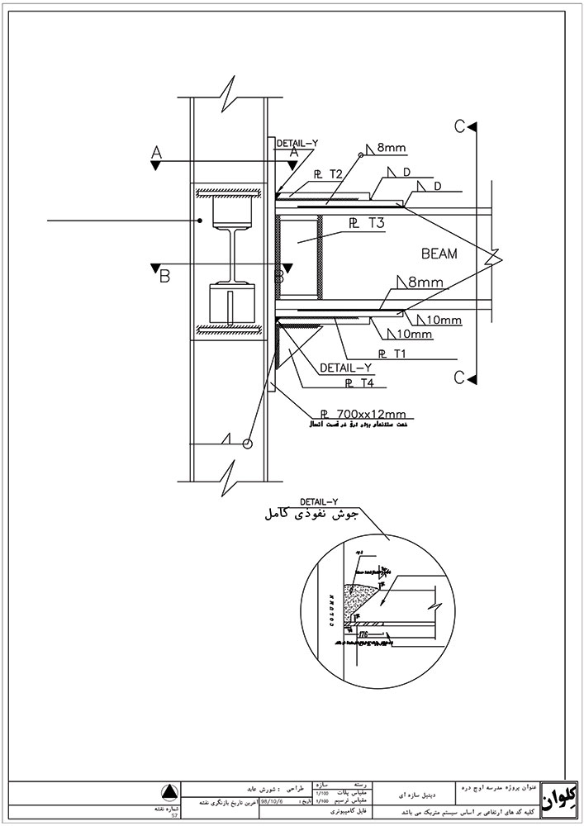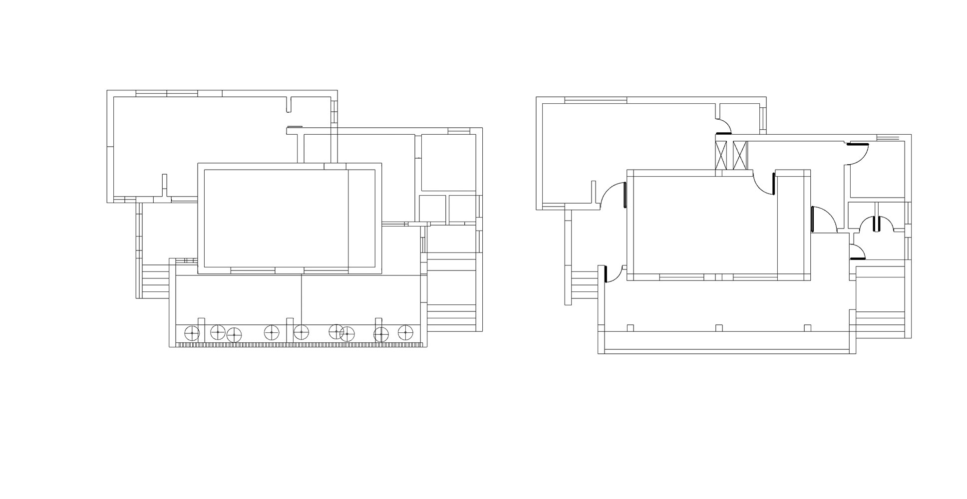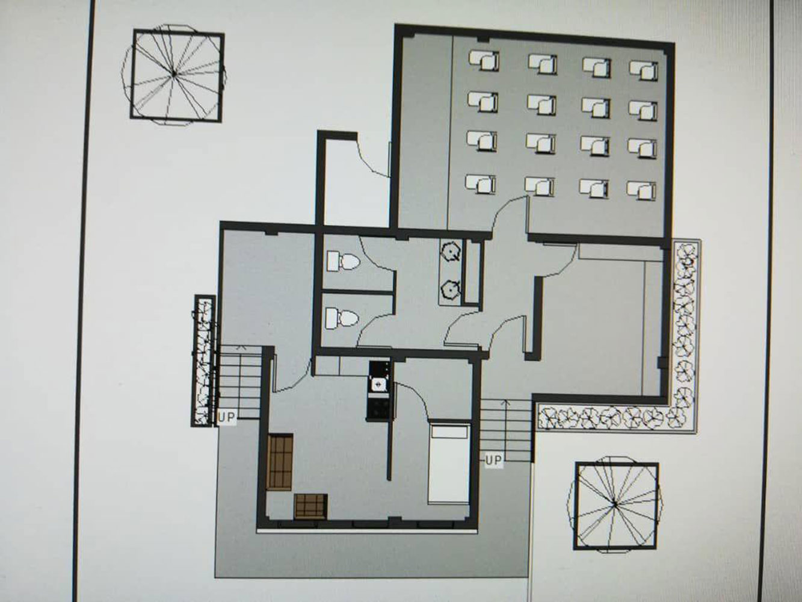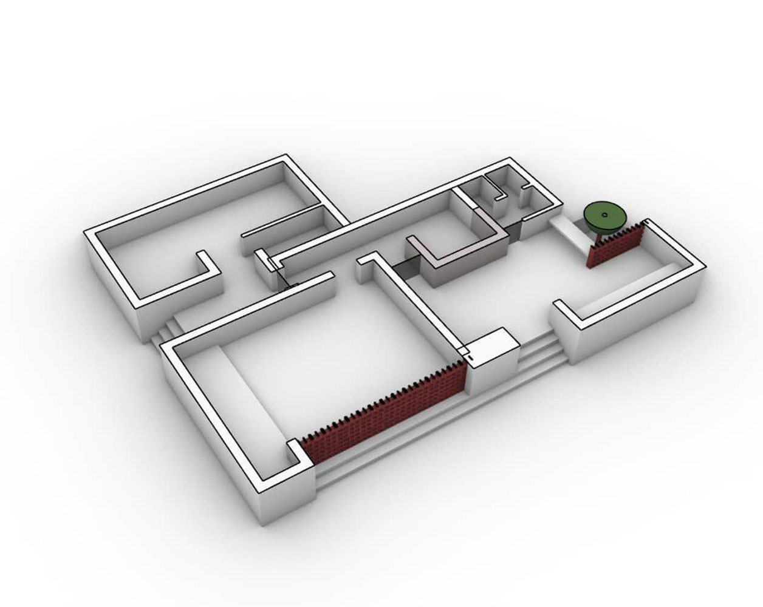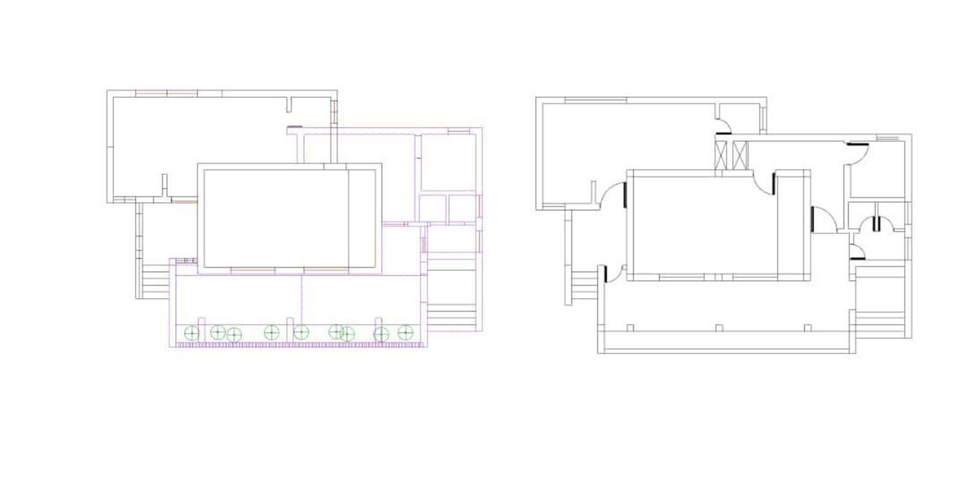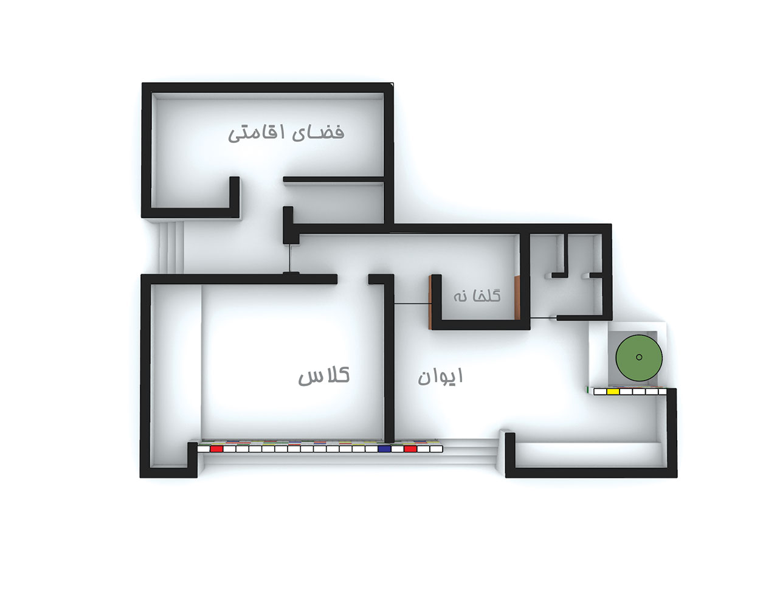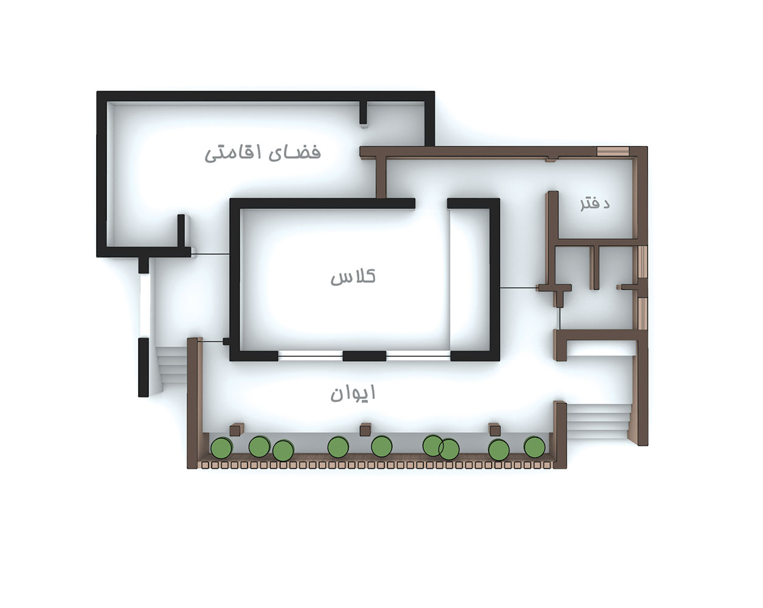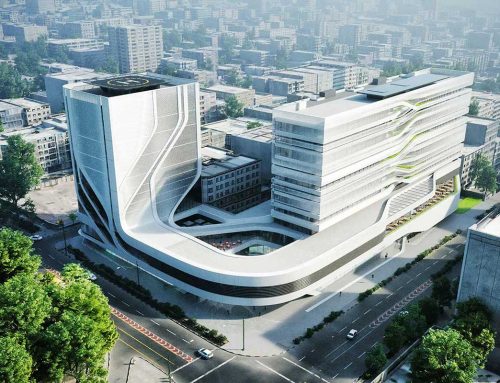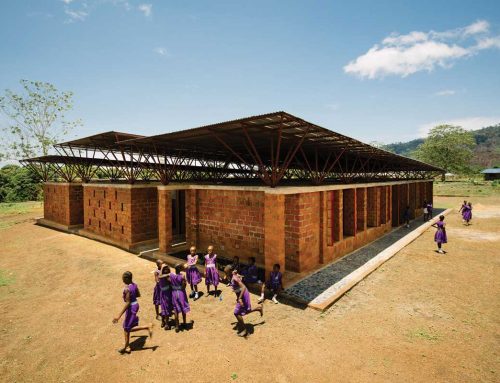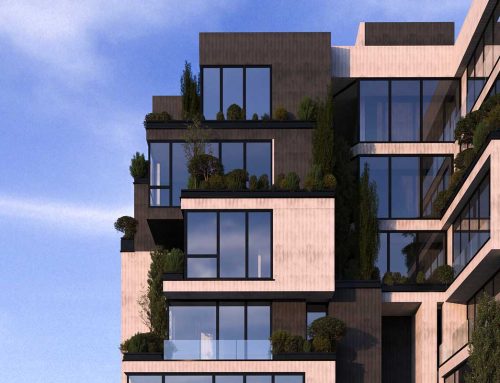مدرسهی اوچ دره اثر الناز رحیمی، شورش عابد، سهراب رفعت و رکسانا خانیزاد

درون همان درون باشد. همان حال و هوا را داشته باشد اما از بیرون چیزی باشد که نشان از ساختن داشته باشد. یک خودآگاهی در ایجاد کردن خودش آنطور که بوده است. بین چیزی که خودش میشود و آنچه دیگری خلقِ شدن میکند، فرق هست. هدف این بود: آنچه که شده بود را دوباره خلق کنیم. از بودن، خارجش کنیم و هست کنیم. درون که همان کلاس بود حتیالمقدور همان بود که بود و در مرکز قرار گرفت. مابقی الحاقات هستند. مثل فضایی مخصوص اقامت معلم و سرویسها و فضای حیاط مانند نیمهمحصور با بلوکهای غرق شده در رنگ تا از بیرون جلوهای باشد از هست. از اکنون. در یک جمله مدرسه به دورِ گذشتهی خود، در اکنون ادامه پیدا کرده است.
داخل که شدیم نیمکتها آبی بود. دیوارها هم سه طرفش آبی بود. زیرپایی بچهها، پای تخته سیاه آبی بود. ما هم تغییرش نمیدهیم. دیوار سمت پنجره سفید و مابقی آبی. راهروی کلاس سمت دیوار سفید باشد و تجمع بچهها در سمتِ آبیِ کلاس. جوری که فضای تازه در ادامهی همین کانکس باشد. مرز زشتی و زیبایی میخواهیم خط باریکی باشد. طوری که زشتیها نقطهی آغاز آفرینش باشند. یک جور رهایی. یک جور بند. یادی باشد از همین روزهای داخل عکس. خود یادی از گذشتهی خودش باشد. در حالی که از خودش فرار میکند، در خودش فرو رود.
کتاب سال معماری معاصر ایران، 1398
____________________________
نام پروژه ـ عملکرد: مدرسهی یک کلاسه و خانهی معلم روستای اوچ دره، آذربایجان
غربی، آموزشی
معماران اصلی: الناز رحیمی، رکسانا خانیزاد طرح توسعه: شورش عابد جزیئات: سهراب رفعت
همکار طراحی طرح توسعه (دفتر معماری شورش عابد،کلوان ): هیمن امانی
مدل سازی: سید امیر محمد ربانی جلالی
سازه: آکو فرقانی
نوع تأسیسات ـ نوع سازه: رادیاتور برقی، اسکلت فلزی
آدرس پروژه: آذربایجان غربی، شاهین دژ، روستای اوچ دره
مساحت زیربنا: 102مترمربع
کارفرما: بنیاد بشردوستانهی هنرمعماری
مدیر پروژه: سارا رحیمی
مدیر اجرایی: علی خان محمدی
تاریخ شروع: 31 شهریور 1398
عکاسی پروژه: شهریار خانیزاد
وب سایت: www.aoa.ir
ایمیل: aoapub@gmail.com
Ouch Dareh School, Humanitarian Foundation of Honar-e Me‘mari
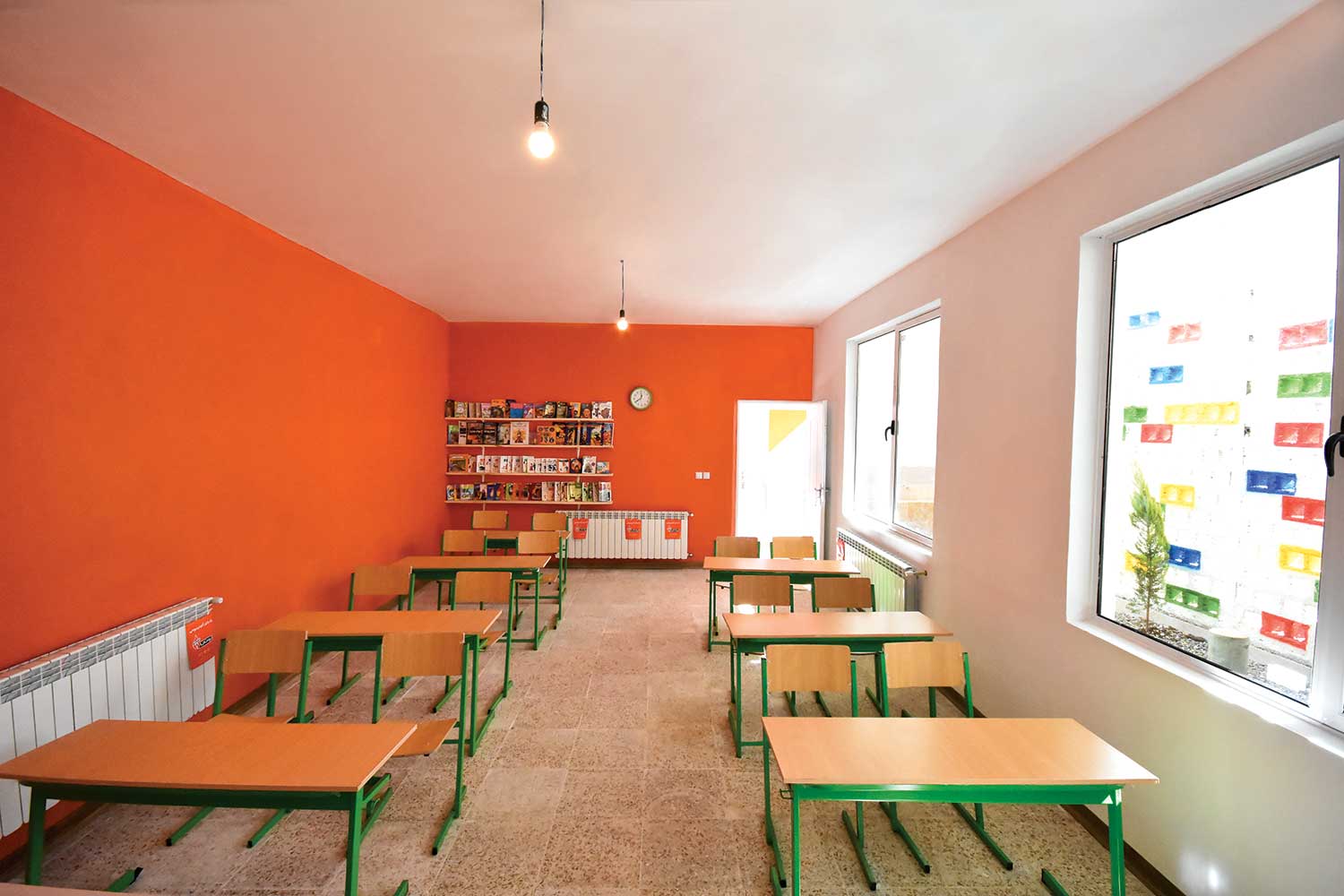
Project Name: Ouch Dareh School \ Function: School
Architects of the Original Design: Elnaz Rahimi, Roxana Khanizad
Development Plan: Shuresh Abed \ Details: Sohrab Raf‘at
Development Plan Partner: Shuresh Abed Architecture Office ( Kalvan), Heyman Amani
Modeling: Seyyed AmirMohammad Rabbani Jalali \ Structure: Aku Forqani
Project Management: Shahryar Khanizad, Ali KhanMohammadi
Client: Humanitarian Foundation of Honar-e Me‘mari \ Location: West Azerbaijan, Ouch Dareh
Date: 2019- 2020 \ Photographer: Shahryar Khanizad
The story of Uch Darreh School began when in the summer of last year (2019) a kind-hearted teacher, Ali Khan-Mohammadi, reported the poor condition of a school in the village of Uch Darreh (i.e. “Three Valleys”), the last village in the Shahin-Dezh, West Azerbaijan, hardly accessible via roads, with about 25 families. It is located between three valleys, which makes the access roads to the village extremely unpassable and completely closed all winter due to heavy snowfall. The village school was a small connex container where about 12 students were studying, and another connex container for the teacher. After completing elementary school, students move to nearby towns for middle and high schools and settle down in dormitories. The school also needed space for the resident teacher. With the first contacts with friends and companions of Honar-e Me‘mari, significant donations were raised for the construction to begin, and the construction companies also helped us to provide the necessary materials. The construction process began on October 2019 after the completion of the plan, which included a classroom, teacher’s room (with kitchen, bathroom and toilet), students’ toilets, and finally a covered and a semi-open area for children to play. The design was based on a warm and friendly atmosphere for the kids who are the main users, so in the classroom and part of the exterior we used orange color to warm the cold winter days and show the enthusiasm and excitement of children to learn. On the other hand, using the color green, we reminded them of freshness and vitality and growth and calm. It is hoped that with this typology there would be no more connex containers as “schools,” and schools with appropriate learning spaces and dormitories be built according to the right principles according to the geographical context and climate.
Thanks to all those who helped us in this way.
مدارک فنی

