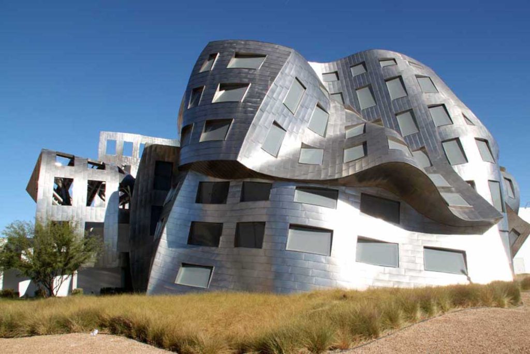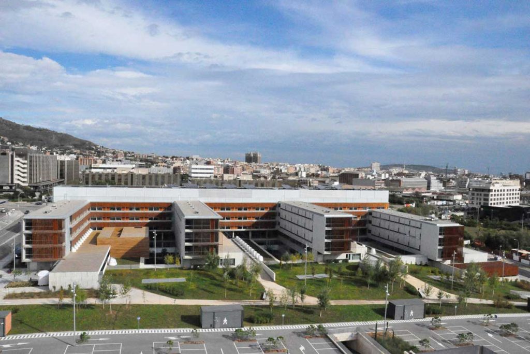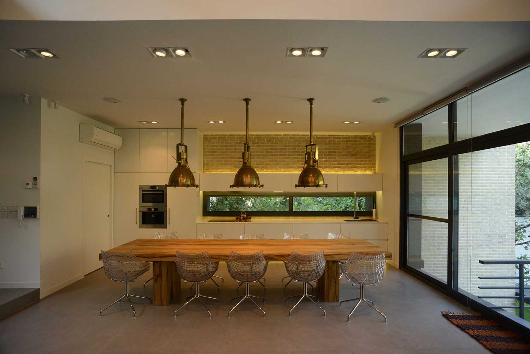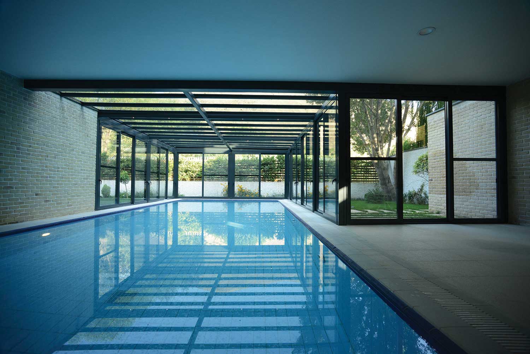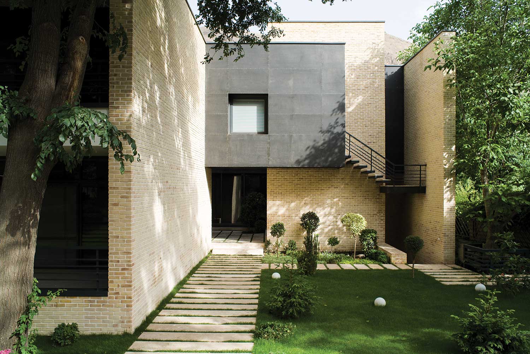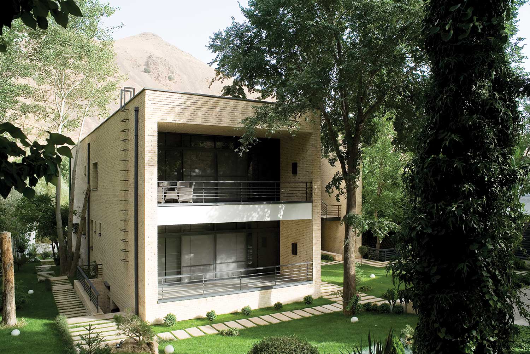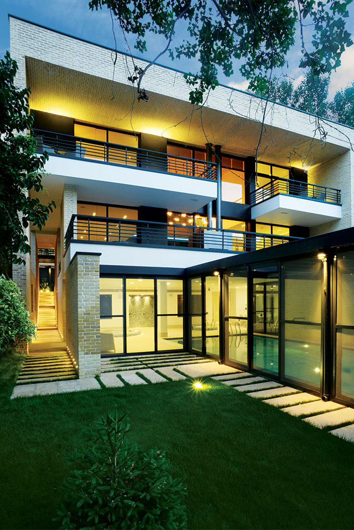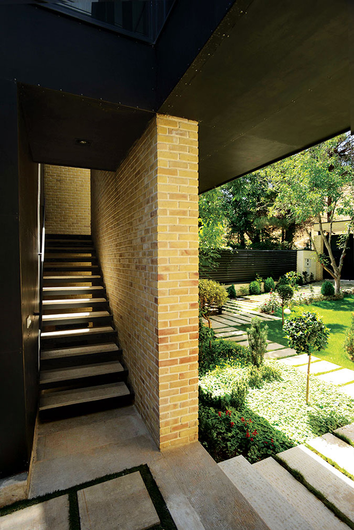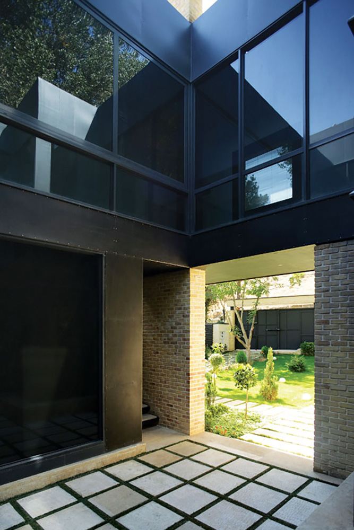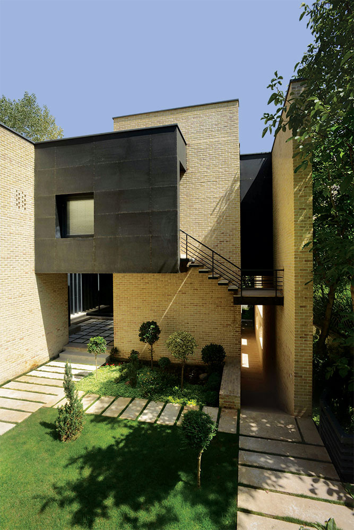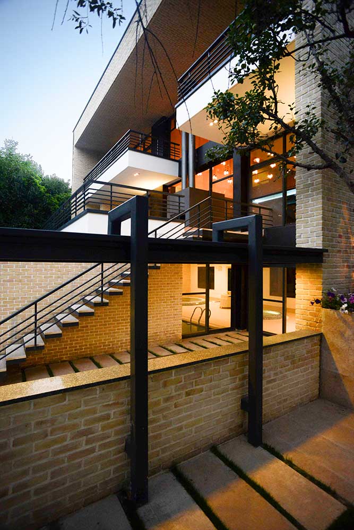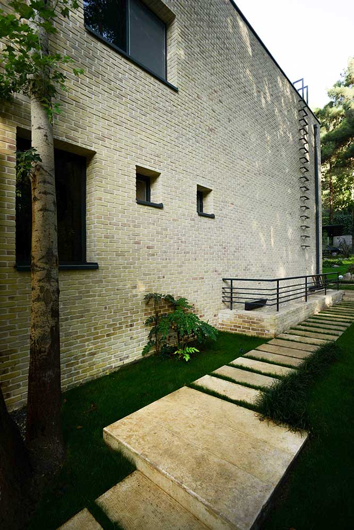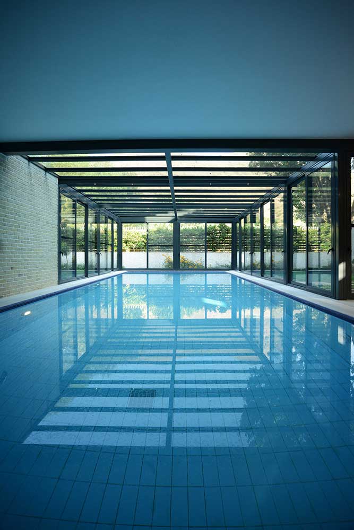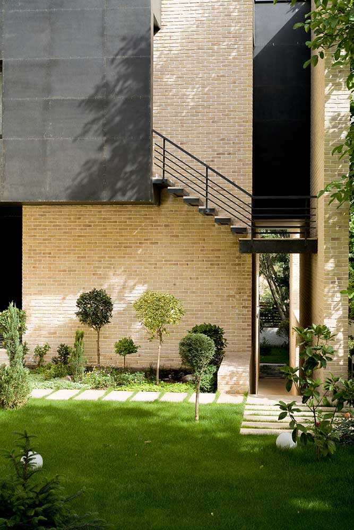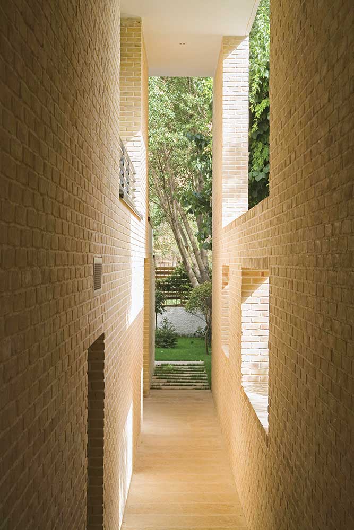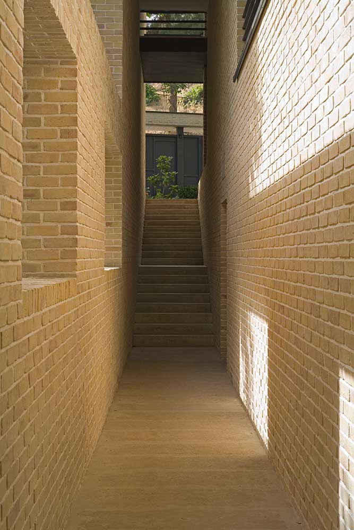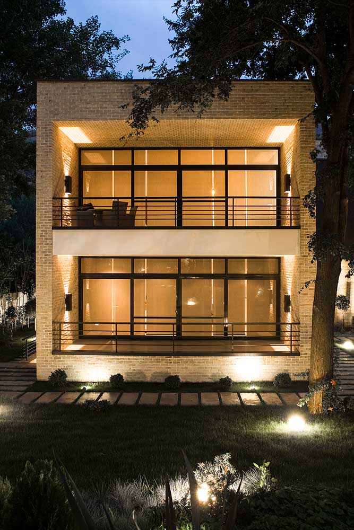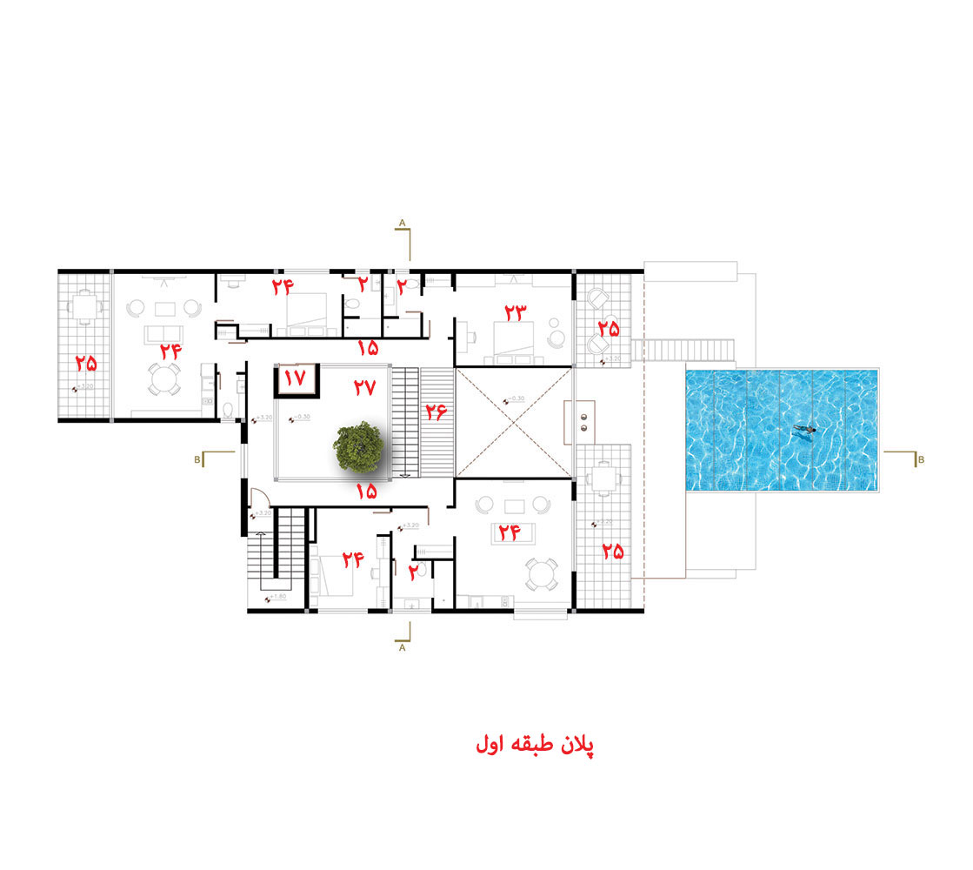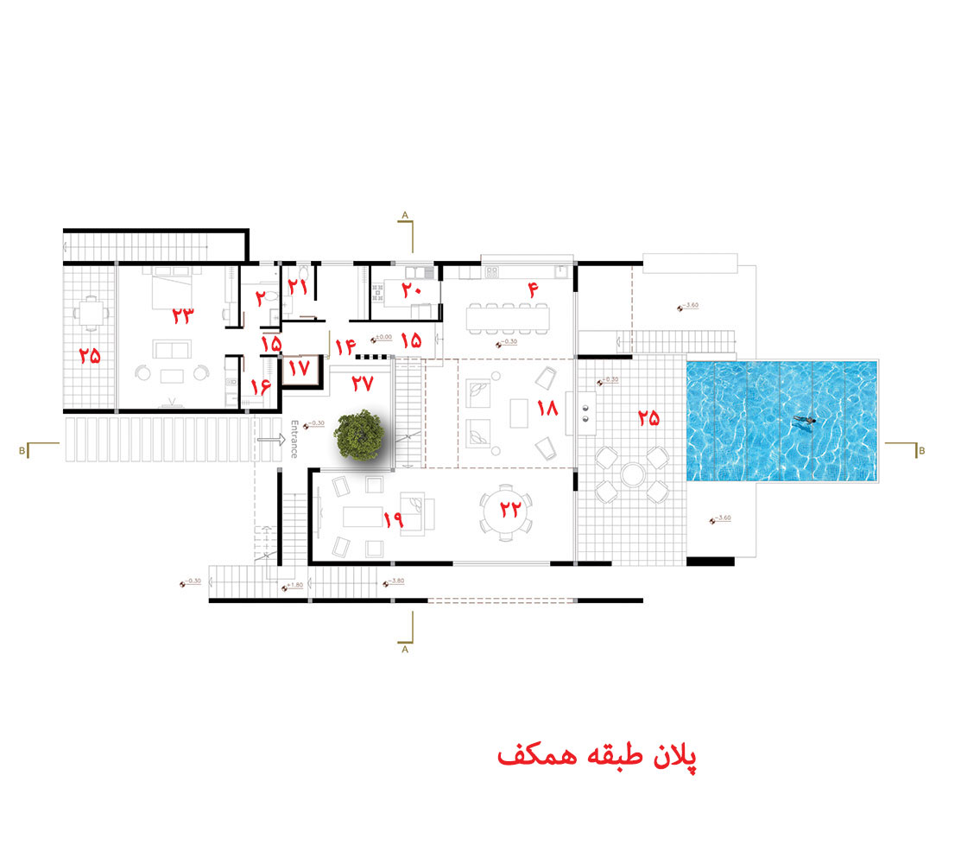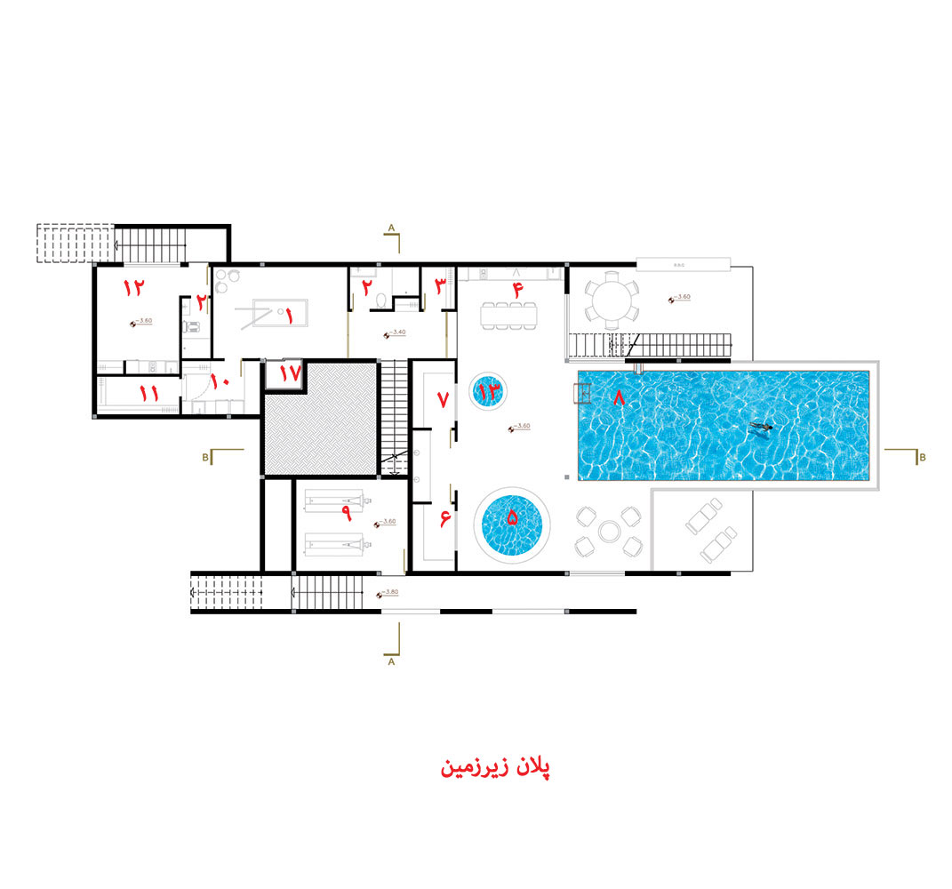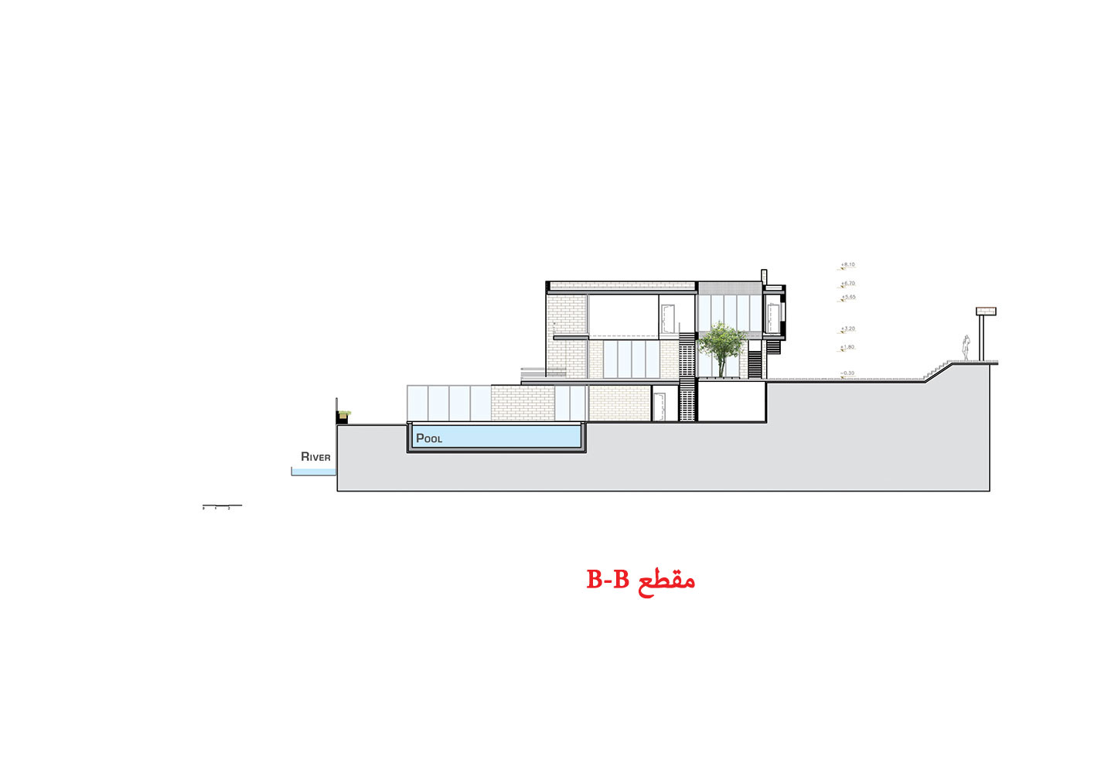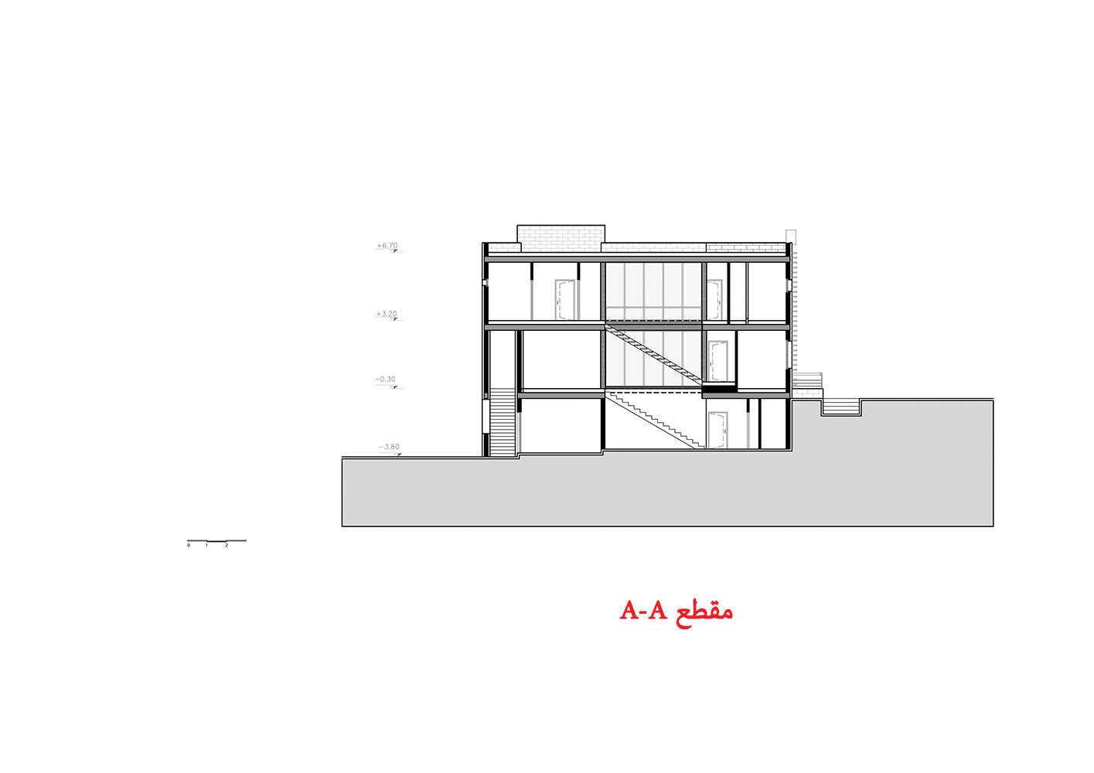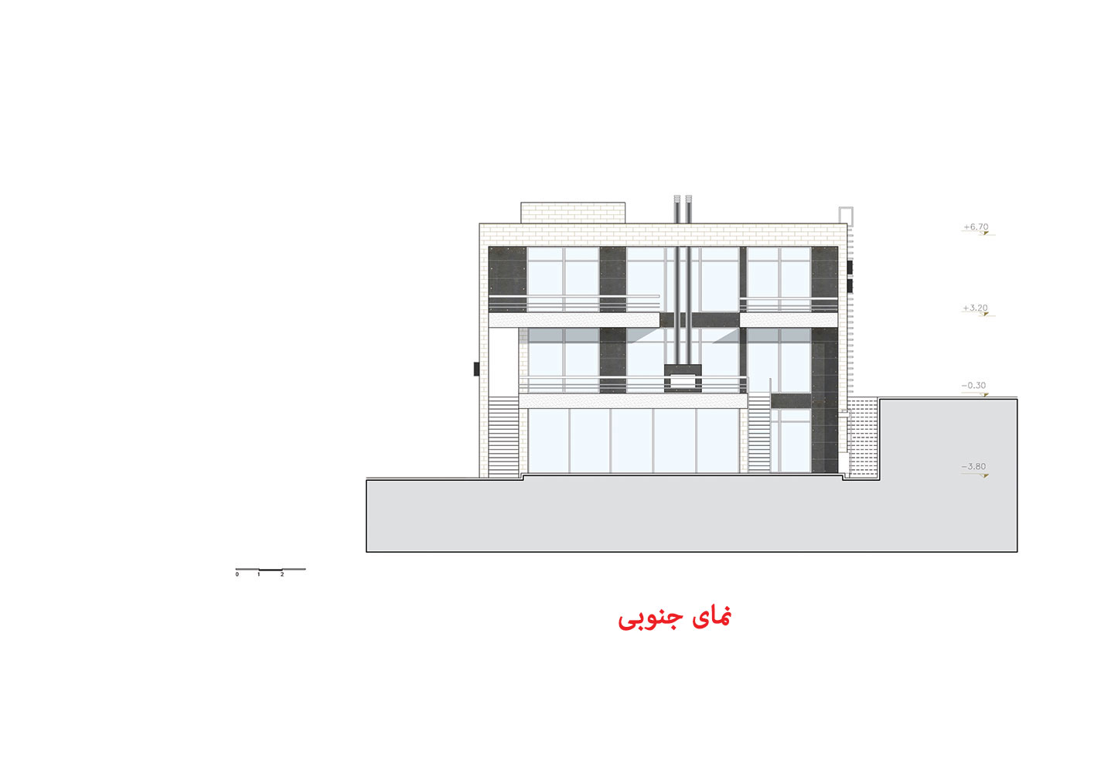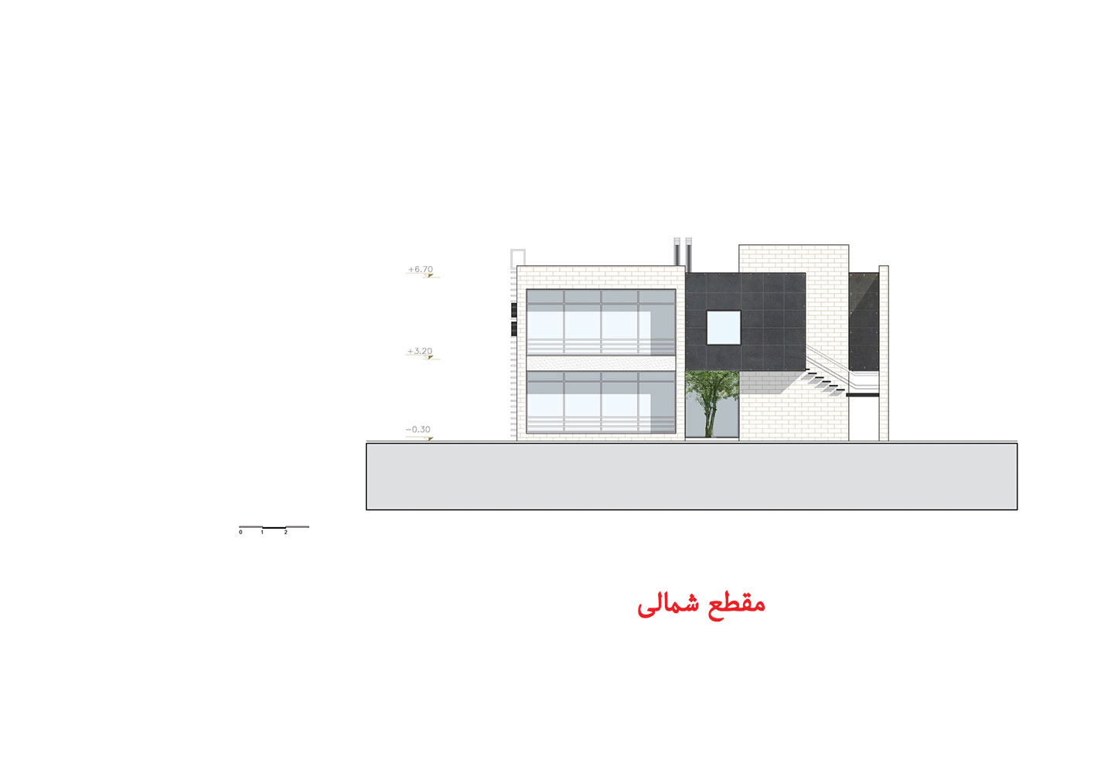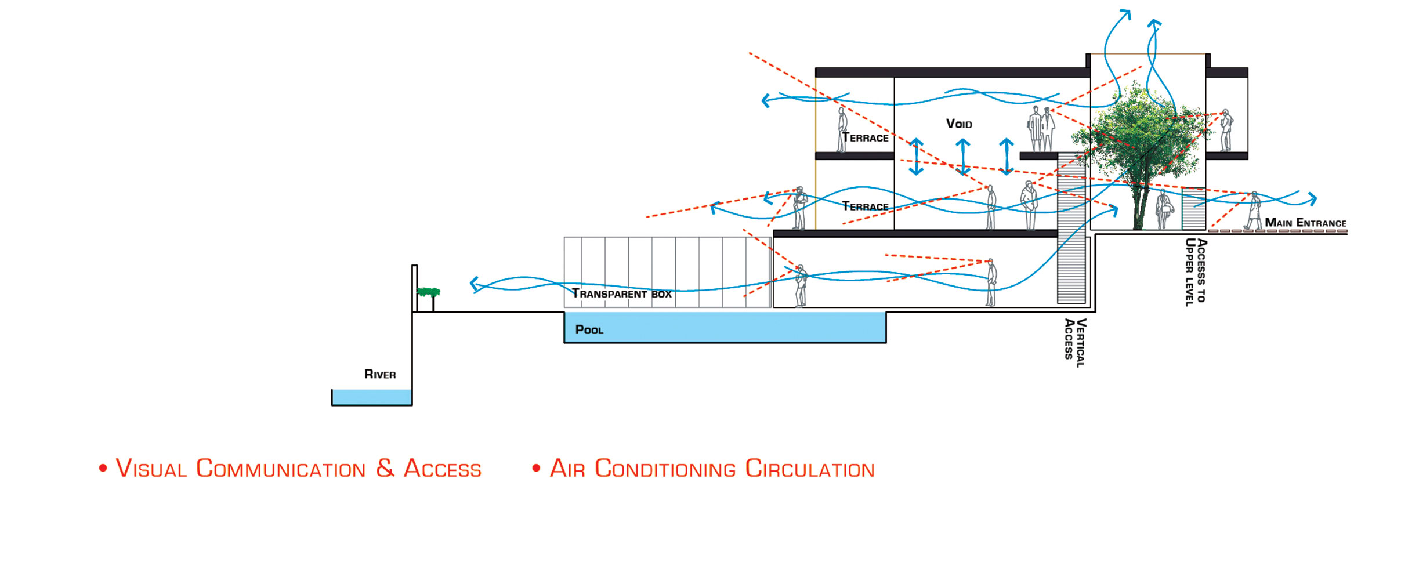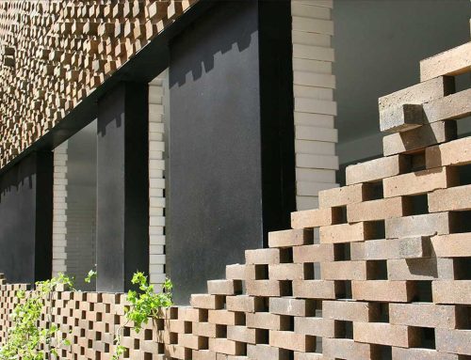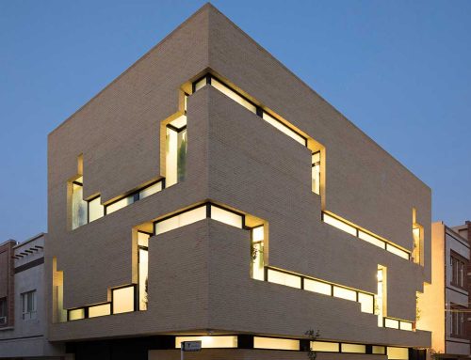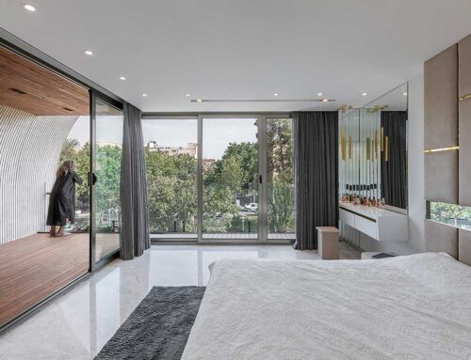ویلای خانوادگی کردان، اثر سهراب رفعت
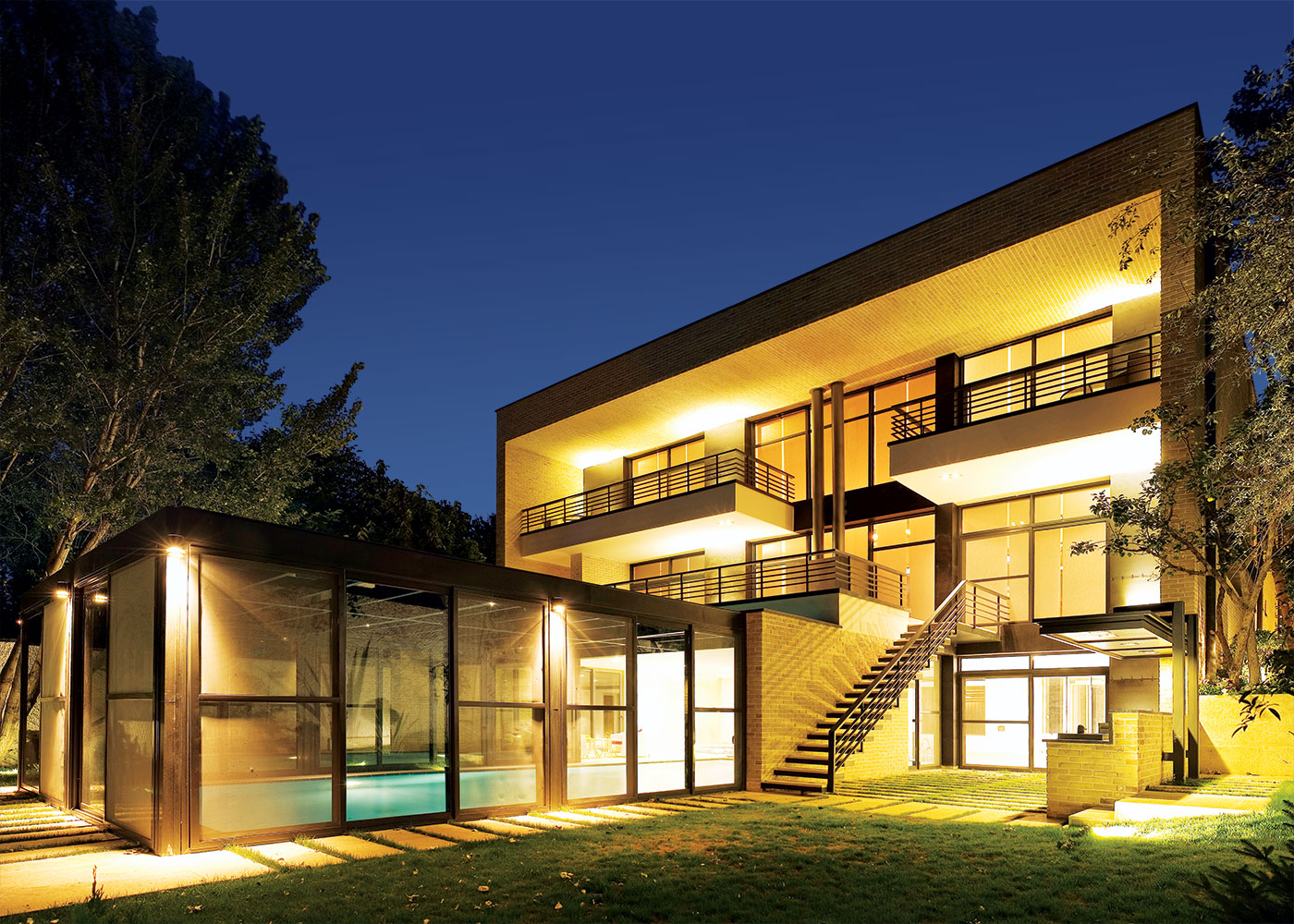
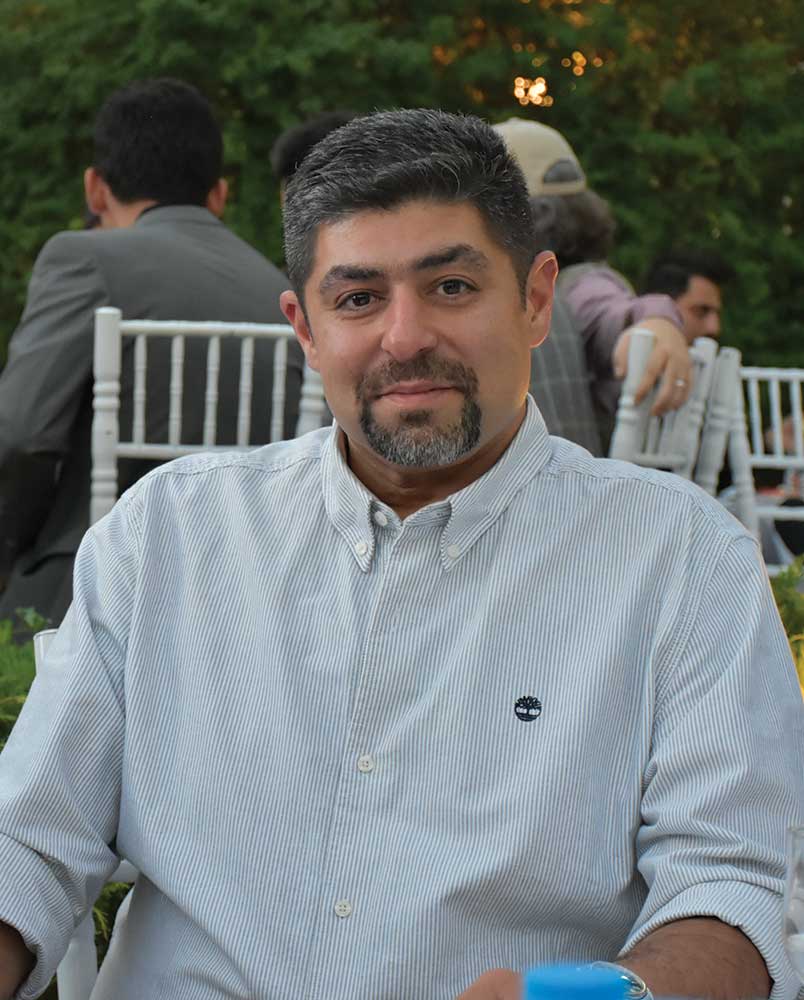
پروژهی ویلای خانوادگی کردان، در زمینی به مساحت 1600 مترمربع قرار گرفته که از جنوب به رودخانه و سپس کوهپایه اشراف دارد. در جانمایی تودهی ساختمانی در سایت، دغدغههایی نظیر حفظ درختان قدیمی، استفاده از توپوگرافی و شیبِ تند زمین، استفادهی درست از نور جنوب و همچنین سیرکولاسیون طبیعی هوا وجود داشت. در کنار محدودیتهای سایت، خواستههای اصلی کارفرما از آغاز پروژه در شکلگیری معماری آن تاثیرگذار بود؛ ساخت ویلایی خانوادگی با امکانات کامل رفاهی و تفریحی درخواست اصلی کارفرمای پروژه بود. همچنین تمایل ایشان به ارتباط مستقیم و جداگانهی سوئیتهای ویلا با محوطه (با ورودی مستقل) از موارد دیگر لازم به رعایت توسط گروه معماری بود. در نتیجه، محصول نهایی حاصل ترکیب فضاهای مورد نیاز کارفرما و جهتدهی به آن مطابق استانداردهای کمی و رویکردهای کیفی بوده است.
با توجه به زمینه و بستر طرح و نیازهای کارفرما، روند طراحی به شرح زیر شکل گرفت:
در پروژه با هدف ایجاد کلیتی مدرن و خوانا، همراه با عناصر و مصالح سنتی و بومی و استفادهی حداکثری از چشماندازهای طبیعی، پروسه ی طراحی به پیش رفت؛ بنابراین، پروژه را نیازمند نوعی درون گرایی و تفکیک فضایی در درون (پاسخ به تجربه ی فردی فضا) و در عین حال، پیوستگی و ارتباط فضایی میان خود و محیط بیرون در جهت تحقق نوعی خلوص، یکپارچگی و سیالیت (پاسخ به تجربه ی جمعی فضا) یافتیم. برای حفظ منظر سالم، محور اصلی بنا در طول به سمت چشمانداز طبیعی، هدایت و در طرفین از همسایگیها مجزا شده است. در چنین شرایطی، ایجاد فضایی منفی در میانه ی حجم اصلی بنا که یادآور الگوی حیاط مرکزی ست، امکان نوردهی و سازماندهی دیگر فضاها را پیرامون خود فراهم می آورد که این خود پاسخگوی خواست به کارگیری الگوها و عناصر بومی نیز هست.
در ادامه با توجه به شیب موجود و عدم تمایل به تغییر وضعیت طبیعی آن، طرح در سه طبقه سازماندهی شد. طبقه ی زیرین که بخشی از آن در دل زمین فرو رفته بود به استخر و سایر فضاهای تفریحی و با امکان دسترسی مستقل از درون محوطه تعلق گرفت. طبقه ی میانی که در واقع ارتباط اصلی با فضای بیرونی از این قسمت و توسط حیاط مرکزی شکل میگرفت، به فضاهای عمومی اختصاص یافت. طبقه ی فوقانی ویلا نیز به فضاهای خصوصی اختصاص یافت که ضمن داشتن دسترسی مستقل از بیرون بنا، همگی از طریق کریدورهایی با یکدیگر در ارتباط بودند.
رویکرد معماری همساز با اقلیم در کنار روح حاکم بر طرح و همینطور انتخاب مصالح و همنشینی آنها در کنار یکدیگر بیآنکه خود را به طبیعت چشم نواز محیط تحمیل کنند، بیانی ساده و خوانا را در طرح به وجود آورد؛ در واقع همنشینی مصالح در کنار هم، ابزاری جهت دستیابی به خوانایی پروژه بود. بدین ترتیب در این پروژه، آجر به عنوان توده ی امنیت سازگار، شیشه به عنوان عنصر دعوت کننده و آهن به عنوان عنصری ارتباطدهنده در نظر گرفته شد.
کتاب سال معماری معاصر ایران، 1401
نام پروژه: ویلای خانوادگی کردان
کاربری: مسکونی تک واحدی
کارفرما: فریبرز گشایشی
طراح و مدیر پروژه: سهراب رفعت
همکاران طراحی: سالومه گلبابایی، محمدرضا موحدی، نگین عسگری، محمدحسین شوقی
فاز 2: نرگس جزایری
سازه: سلمان رستمی
مجری: حسین گودرزی
تاسیسات: شرکت سوپرپایپ
مشاور تاسیسات: نادر پورصیامی
ناظر تاسیسات: علی فرجی
عکس: علی دقیق، رضا صوفی
تاریخ شروع: 07-1391
تاریخ پایان: 11-1393
آدرس پروژه: کردان، ابتدای جاده ی برقان
وبسایت: www.sohrabrafat.ir
ایمیل: info@sohrabrafat.com
اینستاگرام: sohrab_rafat_architecture
Kordan Family Villa, Sohrab Rafat
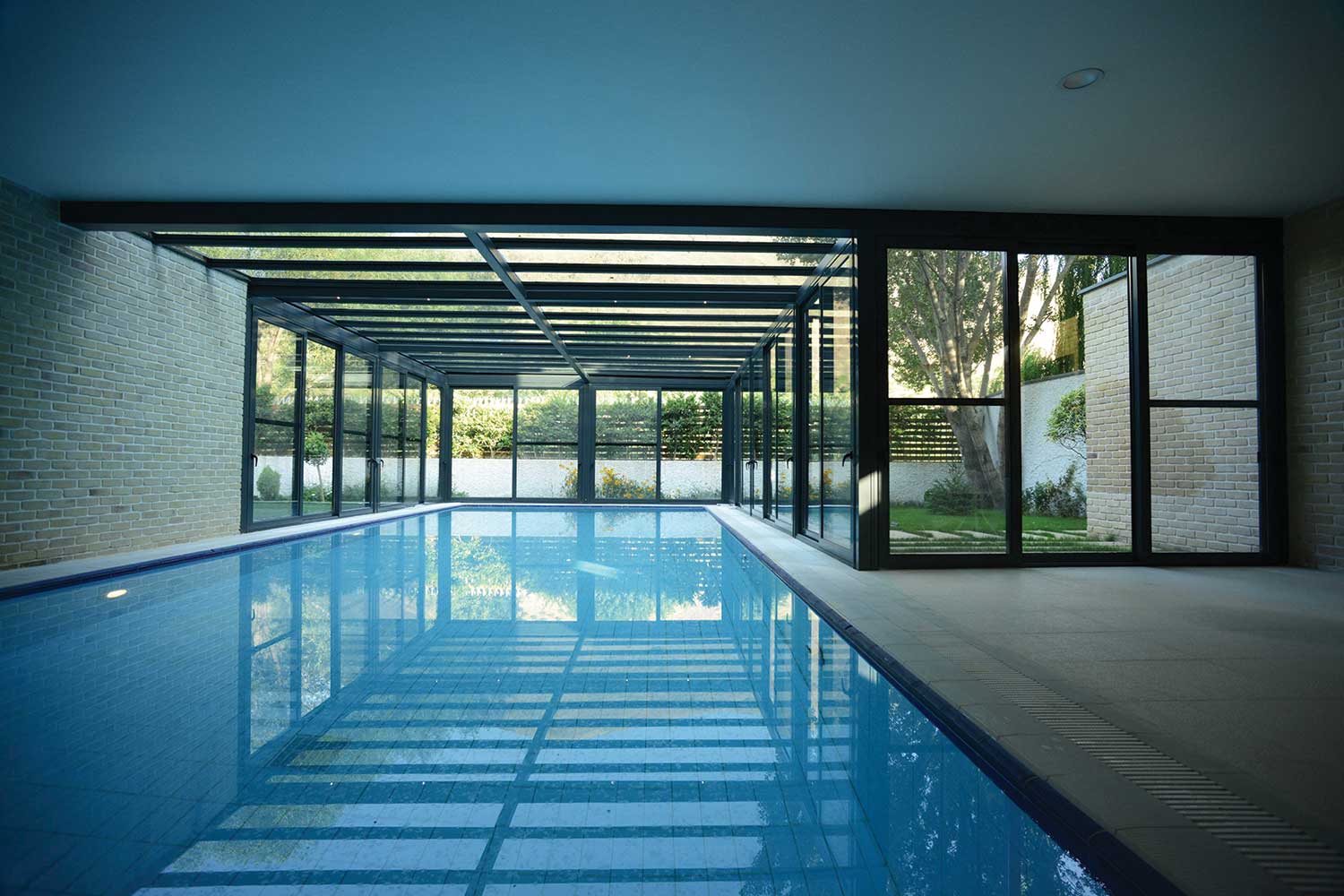
Project Name: Kordan Family Villa
Function: Single-Unit Residential
Client: Fariborz Goshayeshi
Designer and Project Manager: Sohrab Rafat
Design Associates: Salome Golbabayi, Mohammad-Reza Movahhedi, Negin Asgari, Mohammad-Hossein Showqi
Phase 2: Narges Jazayeri
Structure: Salman Rostami
Executor: Hossein Gudarzi
Facilities: Superpipe Co.
Facilities Consultant: Nader Pour-Siami
Facilities Supervisor: Ali Faraji
Photo: Ali Daqiq, Reza Sufi
Start: 2012
End date: 2014
Project Address: the beginning of Baraghan Road, Kordan.
Website: www.sohrabrafat.ir
Email: info@sohrabrafat.com
Instagram: sohrab_rafat_architecture
The Kordan Family Villa is located on a land area of 1600 square meters that from the south faces a river and foothills. There were a few concerns in placing the building mass on the site, such as preserving old trees, using the topography and the steep slope of the land, the correct use of the southern light, and also the natural air circulation. Besides the inherent limitations of the site, the client’s main requests from the early days of the project were influential in the formation of the architecture. Amongst these were construction of a family villa with utmost comfort and a complete set of entertainment facilities. Also, his desire to connect the villa suites directly and separately to the courtyard (with independent entrance) was one of the other things that the architectural team had to had in mind. As a result, the final product was the result of merging the spaces required by the client and directing it according to quantitative standards and qualitative approaches.
In accordance with the context of the project and the client’s requirements, the designing process was formed as follows:
This project was designed with the aim of creating a modern and readable totality, applying traditional and local elements and materials, and taking maximum advantage of natural landscapes. Therefore, we realized project require a kind of introversion and spatial separation inside (an answer to the individual experience of space) and, at the same time, a sort of spatial connection between itself and the outside environment in order to achieve a kind of purity, integration and fluidity (an answer to the collective experience of space). To maintain a healthy view the main axis of the building is directed towards the natural landscape and separated from the neighboring houses on both sides. In this situation, creating a void in the heart of the main volume of the building, reminiscent of the pattern of the central courtyard, provides the possibility of lighting and organizing other spaces around it, which also responds to the desire to use native patterns and elements.
Further, considering the existing slope and refusing to change its natural state, the plan was organized in three floors. The lowest, part of which sank into the ground, was assigned to the swimming pool and other recreational spaces with the possibility of independent access from inside the area. The middle floor, which in fact formed the main access to the outside through the central courtyard, was dedicated to public spaces. The upper floor of the villa was dedicated to private spaces, which, while having independent access from outside of the building, were all connected to each other through corridors.
The approach of architecture as climate-compatible along with the genius loci of the design, as well as the choice of materials and their coexistence without imposing themselves on the eye-catching nature of the environment, created a simple and legible expression in the design. In fact, the coexistence of materials was a tool to achieve the legibility of the project. Thus, brick in this project was considered as a compatible security mass, glass as an inviting and iron as a connecting material.
مدارک فنی

