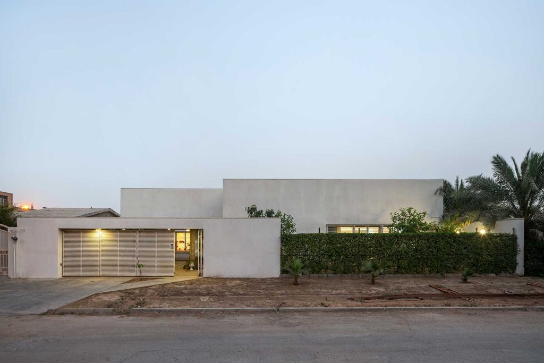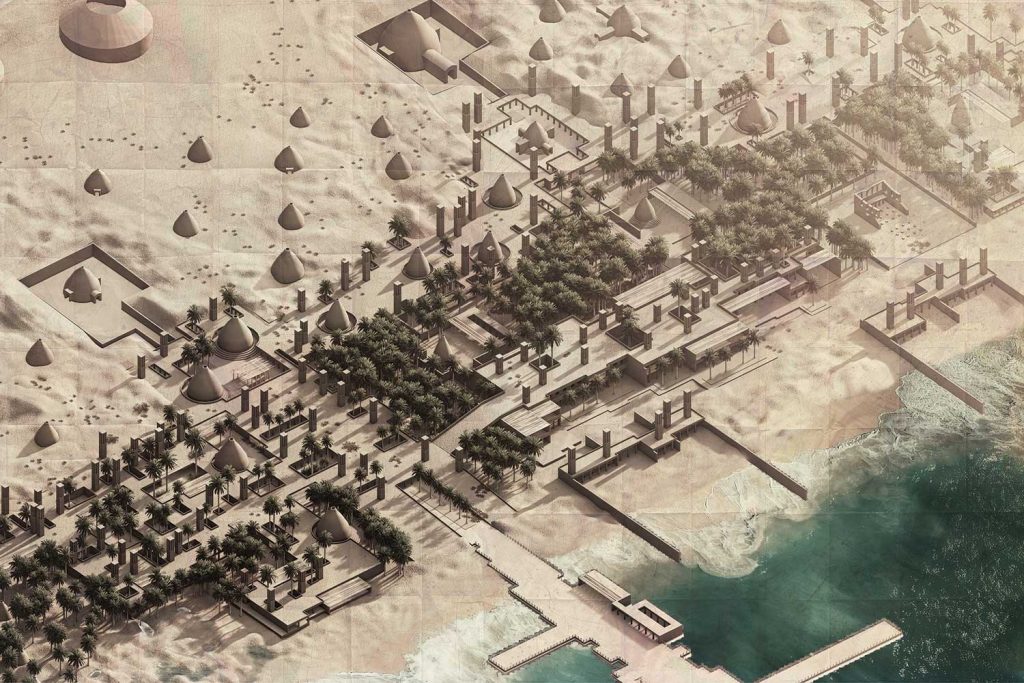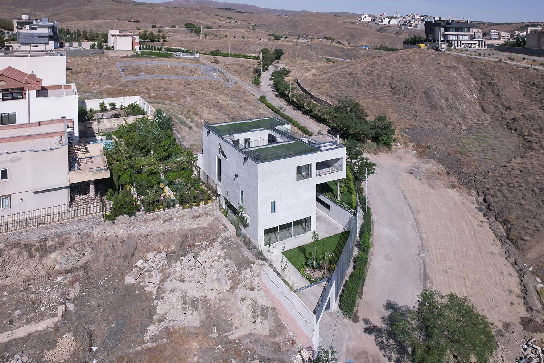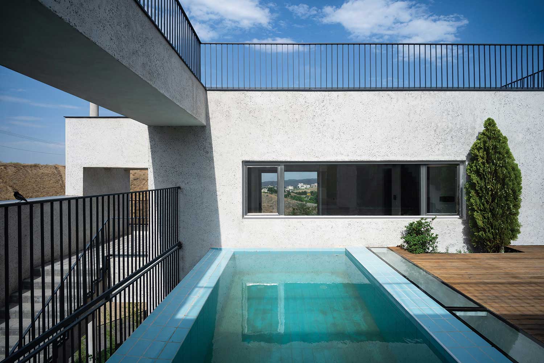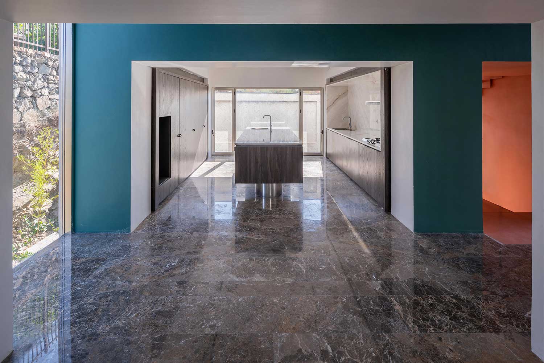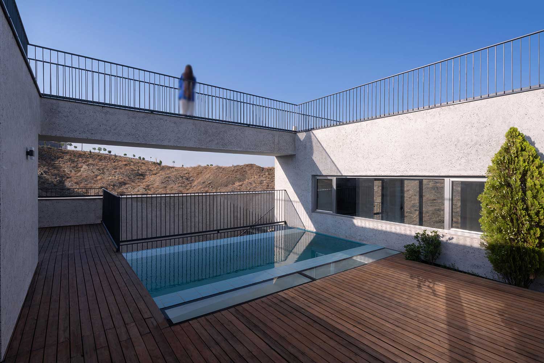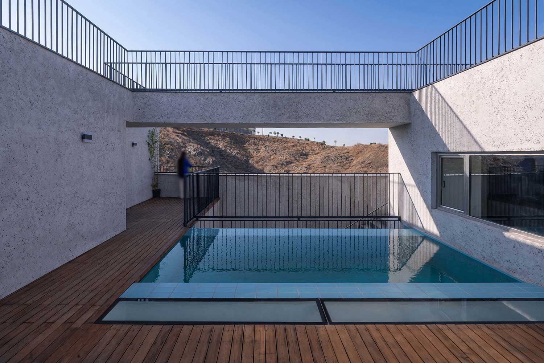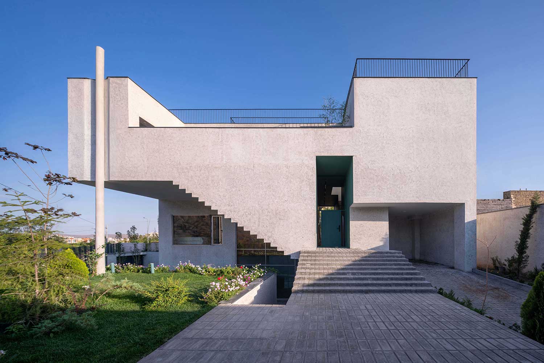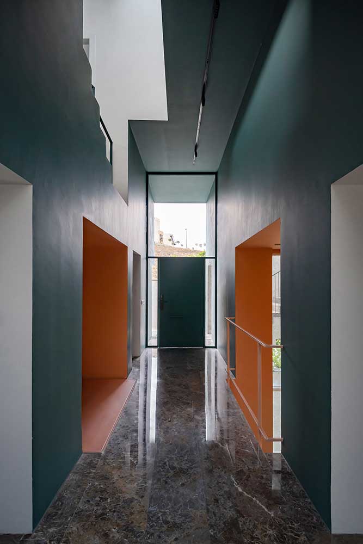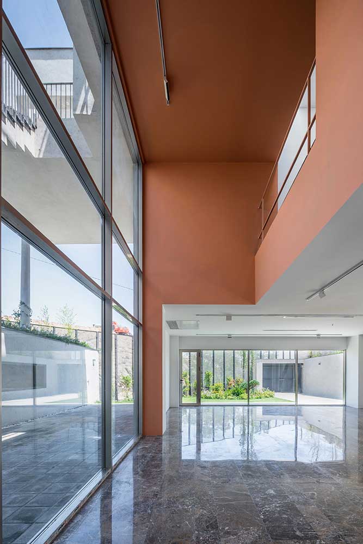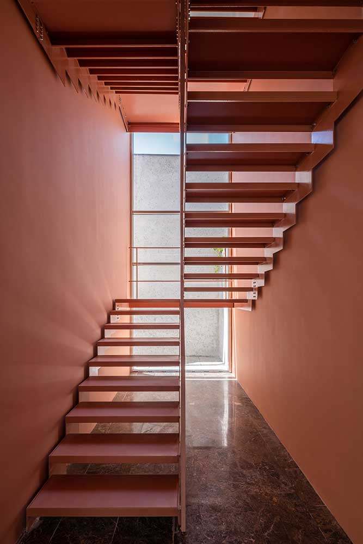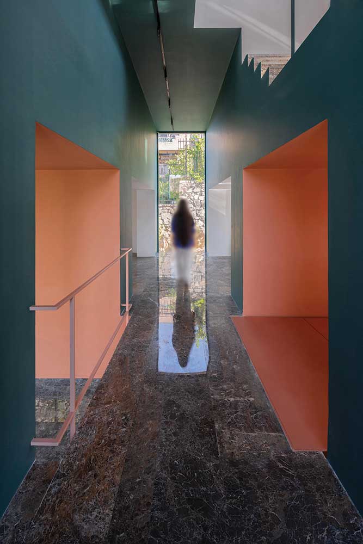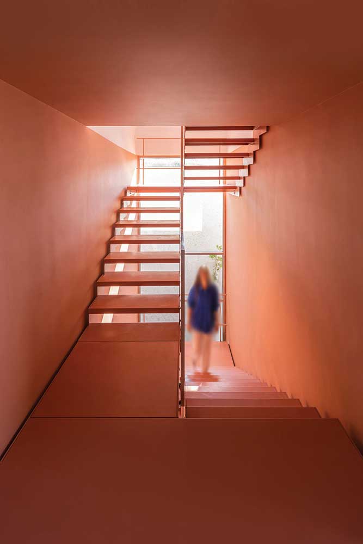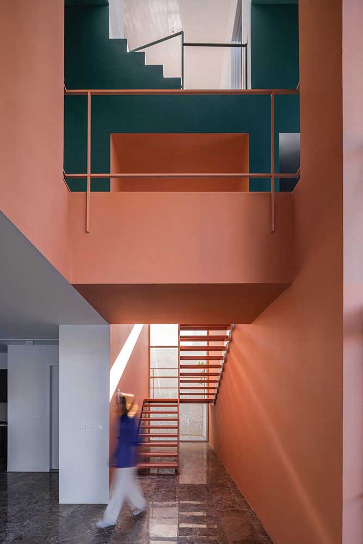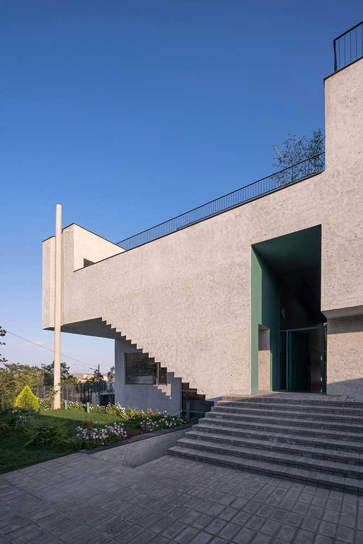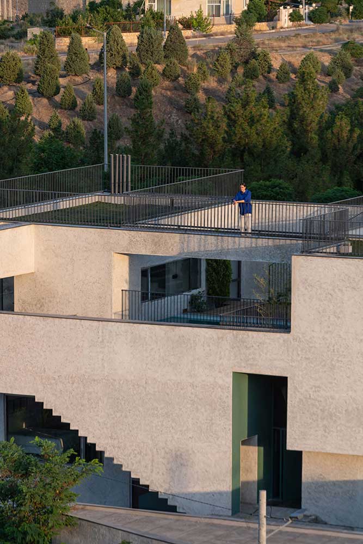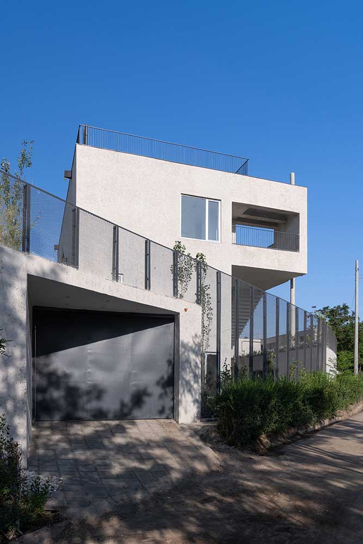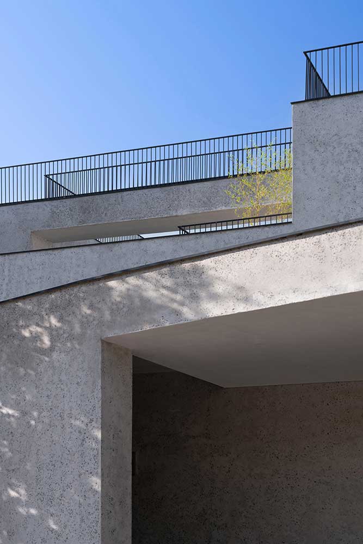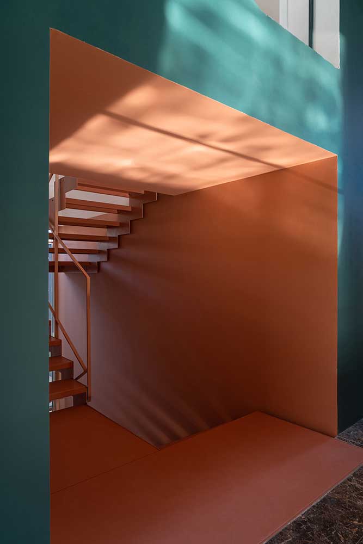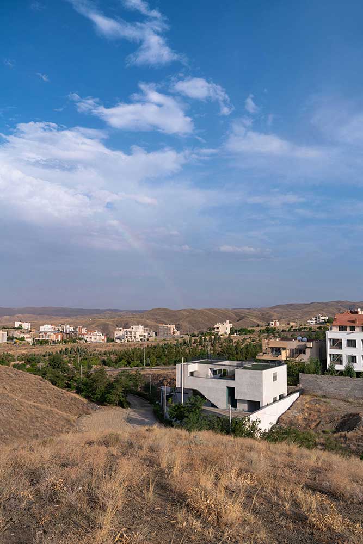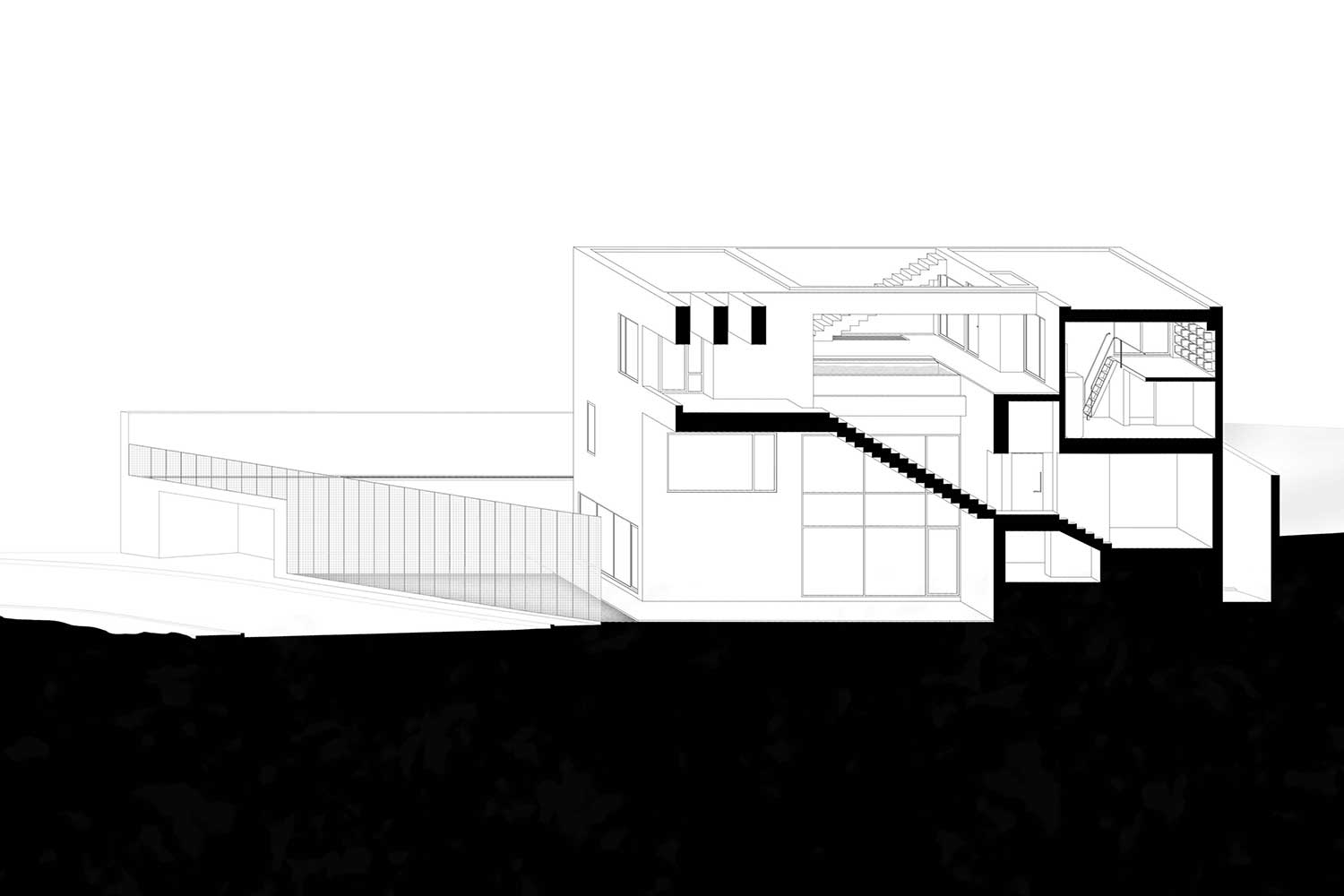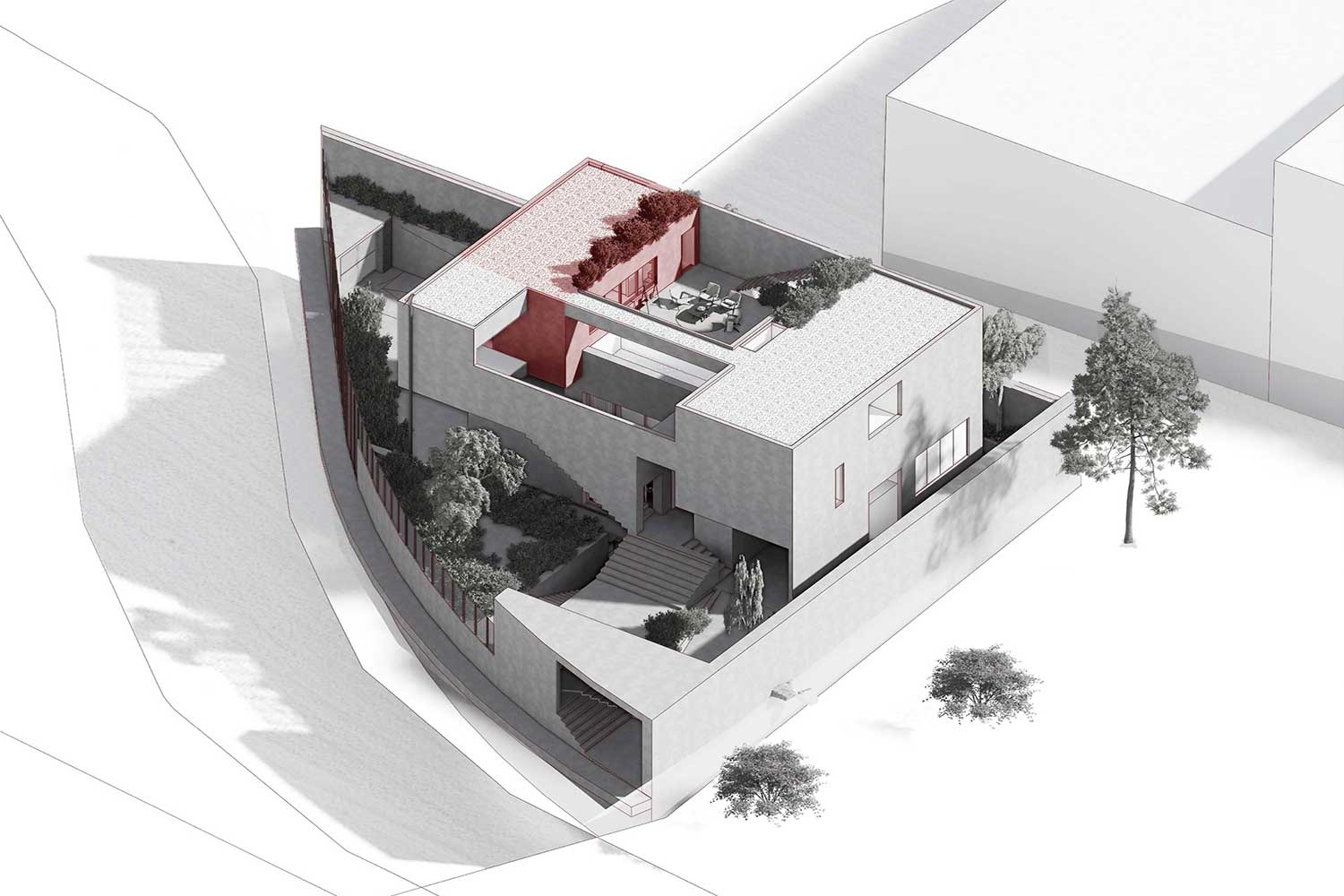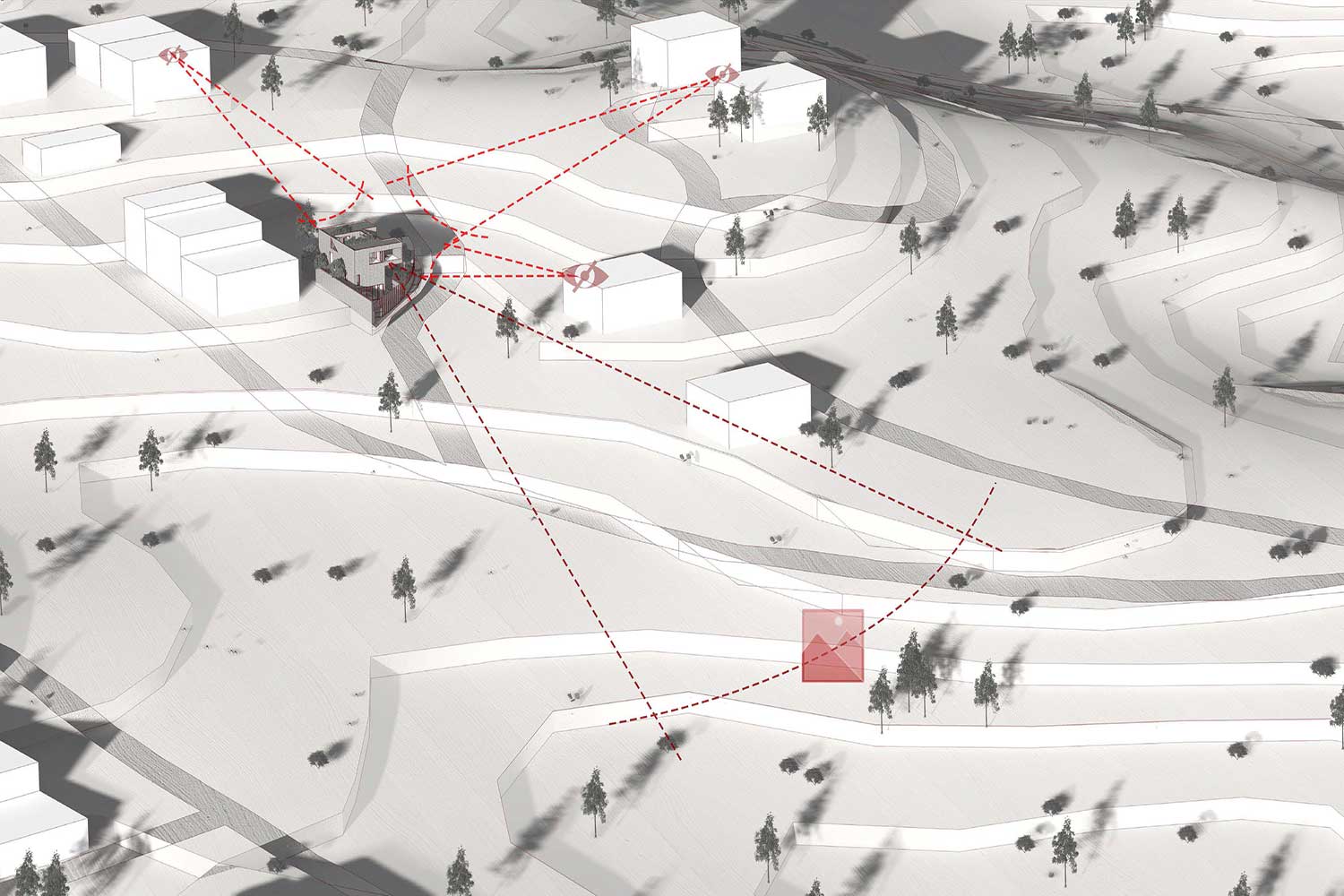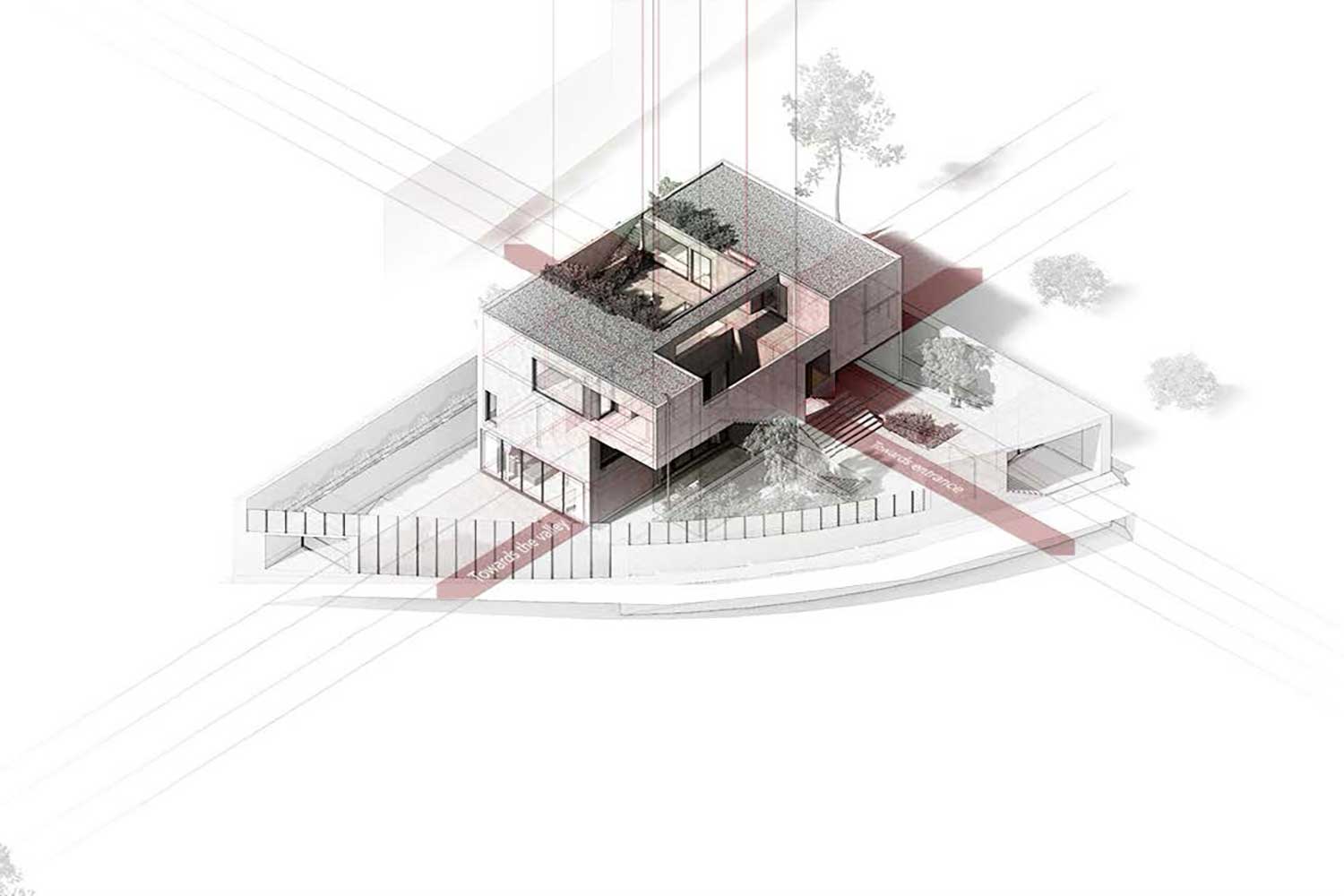ویلا و نیم اثر امیررضا اسفهبدی، چکامه تقی زاده، محمدحسین ذوقی
چهارمین شب معماران، رتبهی سوم ششمین دو سالانهی معماری ایران بخش ویلایی، 1403
Villa and a half / Amirreza Esfahbodi, Chakameh Taghizadeh, Mohammad Hossein Zowqi
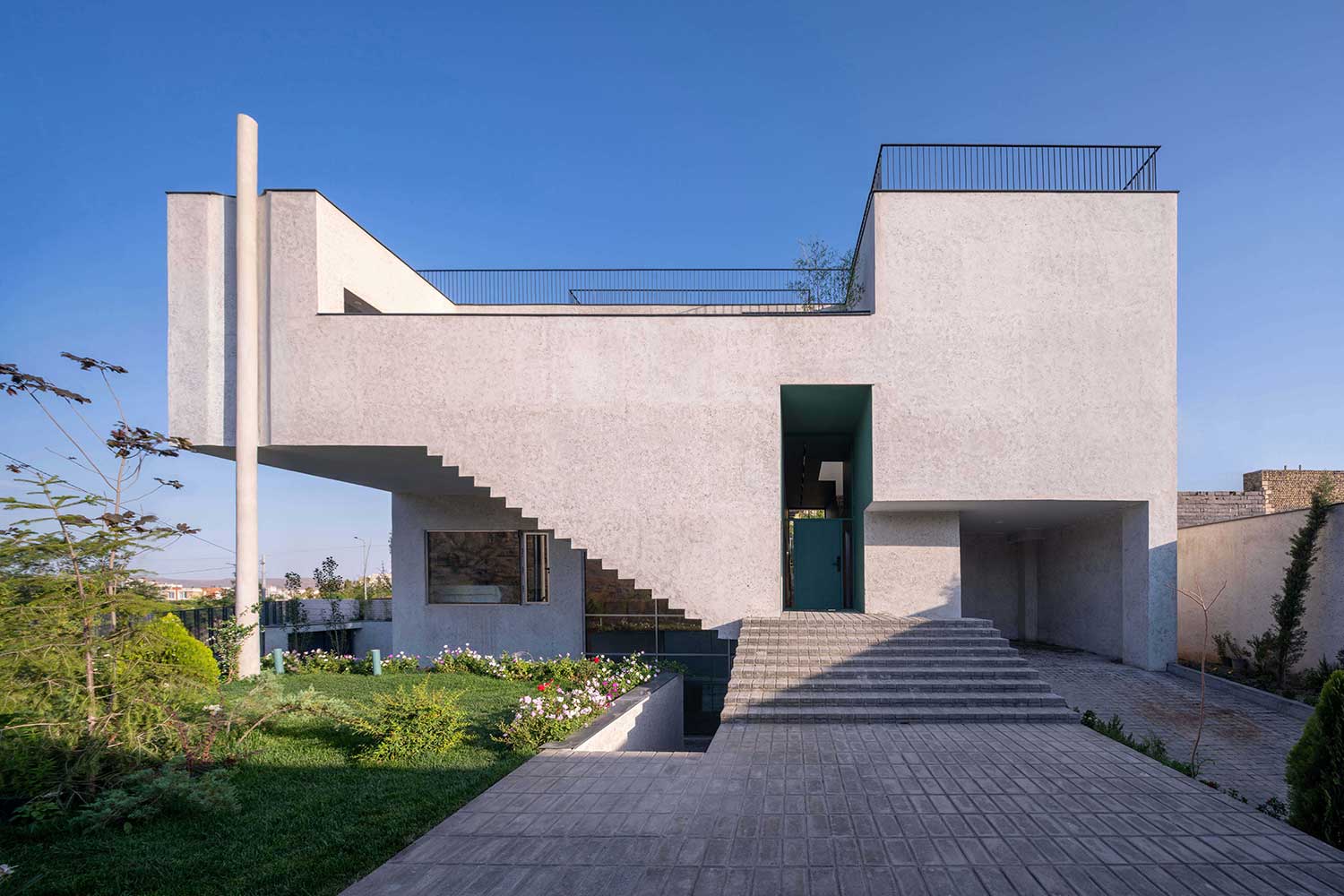
ویلا و نیم:
در سال 1397 طراحي خانه اي را در زميني به مساحت 650 متر مربع در دامنه ي تپهاي در حومه شهر مشهد آغاز کرديم. اين زمين در درهاي که بنام گياه بومي آن يعني ارغوان نام داشت واقع شده بود. موقعيت سايت مذکور نسبت به بافت مجاور خود در ارتفاع پايينتري قرار داشت.
کارفرما خانهاي براي زندگي خانوادهي چهار نفره در اين بافت آرام و بسيار کم تراکم ميخواست. يکي از چالش هاي طراحي، درخواست فضايي بود که پسر بزرگ خانواده ( يک وکيل تازه فارغ التحصيل شده) بتواند در آن زندگي و کار کند. مساله مطرح شده ما را بر آن داشت تا برنامهاي را موسوم به يک خانه و نيم پيشنهاد دهيم. يک خانه کامل و يک سوئيت مجزا که از طريق يک حياط مرکزي در طبقه دوم به هم متصل ميگردند و توسط راه پله اي نمايان که دسترسي مستقل سوئيت را فراهم مي کند احاطه شدهند. به اين ترتيب يکي ديگر از نيازهاي کارفرما که وجود فضاي باز خصوصي که در معرض مشرفيت خانه هاي بالادستي نباشد پاسخ داده شد.
براي حفظ حريم خصوصي در فضاهاي داخلي، ساختمان در سه طبقه با رويکردي محتاطانه براي جلوگيري از ايجاد اختلال بصري در بافت با نمايي بسته در شيب تپه به گونه اي قرار گرفت تا تنها نماي باز به دره را قاب کند. با ارتفاعي کوتاه تا همخوان با محيط آرام پيرامون باشد.
مسائل اين پروزه يادآور چالش هاي طراحي در معماري مسکن سنتي ايراني بود: حريم خصوصي تقريبا مطلق، مسکن چند نسلي، توجه به زمينه
راه حل ارائه شده در خصوص فضاهاي باز مياني فقط يک پاسخ منطقي به يک مشکل طراحي نيست، بلکه يک آزمايش انتقادي در مورد مفهوم مسکن حياط با پيچاندن و بلند کردن حياط به دور خود است که ترکيبي نواري مانند موبيوس ايجاد مي کند که طيفي از فضاهاي خصوصي و نيمه عمومي را ايجاد کرده است. اين برخلاف پاسخهاي سنتي افراطي به مشکل حريم خصوصي است که معمولا يک حياط کاملا محصور است و لايههاي زيادي از فضاها و باغها در يک صفحه مسطح قرار گرفتهاند.
اين ترکيب نسبتا پيچيده، پلان ها و مقاطعي با نورگيري غير مستقيم و فيلتر شده براي اتاقها و فضاهاي خانه به وجود آورد که در موقعيت هاي مناسب از مناظر قاب شده ي طبيعت بهره مي برند. برخي از فضاهاي دروني مانند ويد هاي متقاطع به وجود آمده نيز با برداشتي انتزاعي از طبيعت اطراف به رنگ هاي خاص در آمدند.
اهميت ترکيب شدن با دامنه تپه بجاي برجسته شدن جسورانه، تيم طراحي را به سمت مصالحي سوق داد که منابع محلي داشت. به اين ترتيب پاسخ مناسبي هم به درخواست کارفرما مبني بر اقتصادي و مقرون به صرفه بودن فرآيند ساخت داده شد.
اگر چه روند ساخت به دليل بيماري همه گير کويد و چالش هاي اقتصادي پس از آن به طول انجاميد اما اين خود فرصتي بيشتري براي طراحي فراهم نمود تا در نهايت بنايي آرام در طبيعت دره ارغوان به وجود بيايد تا خانه اي براي خانواده و نسل هاي آينده ي آنها شود.
چهارمین شب معماران ایران، 1403
_______________________________________
نام پروژه: ویلا و نیم
دفتر معماری: Why Architects
طراحان: امیررضا اسفهبدی، چکامه تقی زاده، محمدحسین ذوقی
همکاران طراحی: لعیا رفیعانژاد، شراره فریادی، مهشید گویا
عکس: دیمن استودیو
طراح سازه: مهدی فخری
طراح برق: نوید سخاوتی
طراح مکانیک: امیر شیخی
کارفرما: علی غلامینژاد
کاربری بنا: مسکونی
مشخصات سازه: اسکلت بتنی قاب خمشی
مشخصات تاسیسات: سیستم سرمایشی داکت اسپلیت و گرمایش از کف با موتورخانه مرکزی
زیربنا: 530 مترمربع
محل پروژه: مشهد، طرقبه، شهرک ویلایی ارغوان، ارغوان 38، پلاک
سال شروع پروژه: اسفند 1397
سال اتمام پروژه: مرداد 1403
ایمیل: Whyarchgroup@gmail.com
اینستاگرام: why_architects
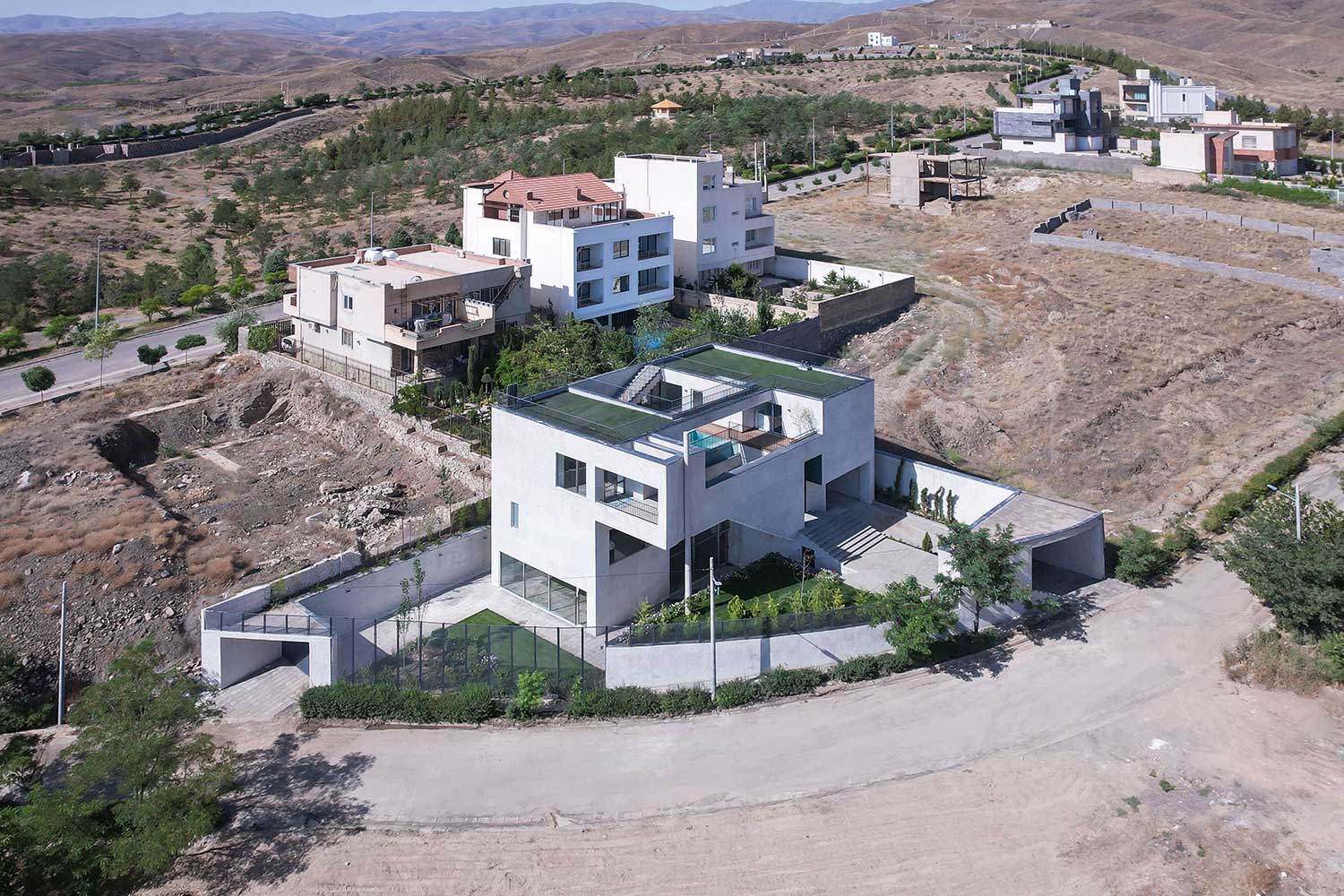
Project Name: Villa and a half
Office: Why Architects
Architects in charge: Amirreza Esfahbodi, Chakameh Taghizadeh, Mohammad Hossein Zowqi
Design team: Laya Rafianezhad, Sharareh Faryadi, Mahshid Gooya
Photography: Diman studio
Structural designer: Mahdi Fakhri
Electrical designer: Navid Sekhavati
Mechanical designer: Amir Sheikhi
Client: Ali Gholaminezhad
Type: Residential
Structure type: Flexural concrete frame
Installation type: Ducted air conditioner, Underfloor heating
Area: 530 m2
Location: 38th Arghavan Alley, Arghavan residential site, Torghabeh, Mashhad
Started: February 2019
Finished: July 2024
Instagram: why_architects
Email: Whyarchgroup@gmail.com
Villa and a half:
We started designing a single-family house on a hillside in the suburbs of Mashhad in 2018. Hidden in the shadows of a valley named after its Indigenous plant, Eastern Redwood, Redwood Valley or Arghavan Darre, has formed a nest-like situation for the site.
The client wanted the architects to design a “house” in a very low-density and environmentally peaceful context, where the family of five could live. Yet another design challenge was the additional suite where their son – a young recent graduate lawyer lives and works. The client’s statement was so powerful regarding the future lifecycle of the house that the architects instantly went for a joint solution. A house and a half, conjoined through a small courtyard on the second floor and encompassed by an exposed stairway providing independent access for the home office. Yet another “need” of the client/user was a private open space, which other houses in the neighborhood could not have a direct view towards.
The surprisingly complex physical program and user lifecycle together with the extraordinary environment that is situated on the downhill slope had seemingly made it impossible to have total privacy for the family to share. This had us develop two living units on three different levels that are flexible enough to be used as one if needed. This along with a prudent approach to interfere with the site both physically and visually led the project to nest in the slope of the hill and frame up the only open viewpoint to the valley, without standing tall to break the peaceful and gentle lines of the valley itself.
This architectural design challenge was indeed reminiscent of one of the oldest design challenges in the Iranian tradition of housing: Almost absolute privacy, multi-generational housing, and extreme environmental and site elements.
The solution provided is not just a logical response to a logical design problem but a critical trial on the concept of courtyard housing by twisting and elevating the courtyard around itself producing a Mobius strip-like composition that has made a spectrum of private and semi-public areas in the property. This is as opposed to the extreme traditional answers to the problem of privacy which is usually a completely enclosed courtyard veiled in many layers of spaces and gardens laid out on a flat plane.
This rather complex composition has provided the plans and sections with numerous moments of indirect and filtered lighting as well as framed views in every single room or space in the house. The emphasis on these double or triple-height voids and intersecting private and guest areas is accomplished through different color schemes which are an abstract take on the colors of the natural materials in the surrounding environment.
The importance of blending with the hillside instead of standing out boldly led the design team to a material palette that was locally sourced and readily available on the construction site. This was also a suitable response to clients› direct requests for a cost-effective and economically achievable construction process. Although the construction process was hindered by the COVID pandemic and economic challenges that came afterward, intense design sessions and diligent construction supervision provided by the young firm made it possible for the project to finally lay peacefully in the Redwood Valley and provide the family with a home to live in for generations to come.

