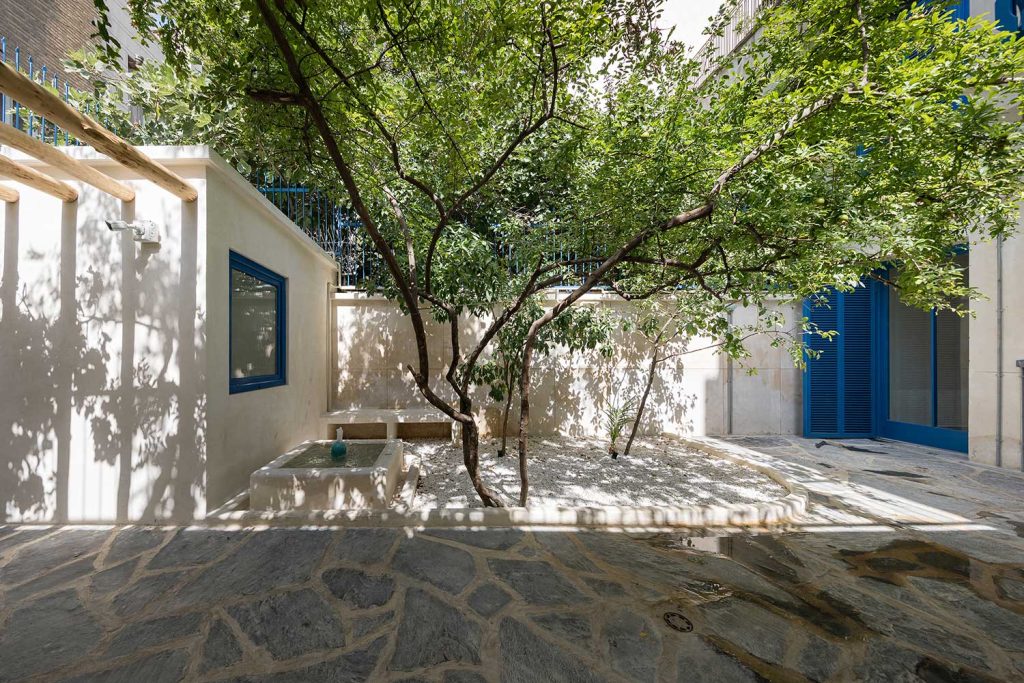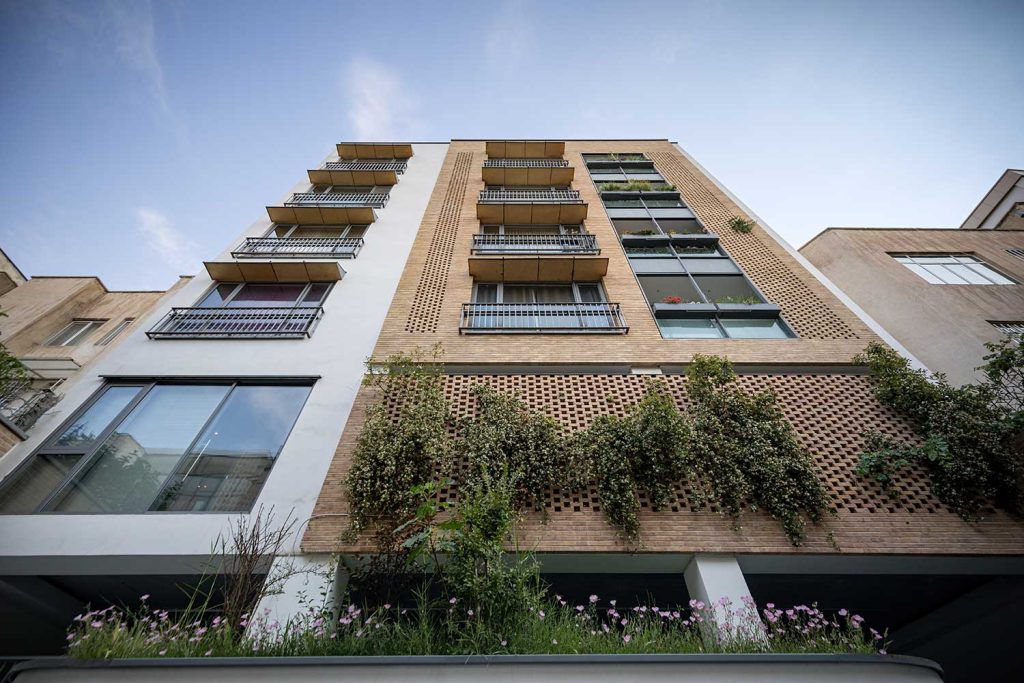ساختمان مسکونی ده اثر فرهاد باقرزاده چهارجوئی، فرزاد باقرزاده چهارجوئی
چهارمین شب معماران، رتبهی اول ششمین دو سالانهی معماری ایران بخش آپارتمان، 1403
Residential Building Ten / Farhad Bagherzadeh Chahardjooei, Farzad Bagherzadeh Chahardjooei

ساختمان مسکونی شماره ده، با زیربنای 7000 مترمربع، 6 طبقه روی همکف و 32 واحد مسکونی در زمینی به مساحت 1200 مترمربع میباشد.
این پروژه از مجموعه پروژههای کارفرمایی است که در منطقهی 12 شهر مشهد به صورت پیوسته در حال فعالیت میباشد. منطقهای نوپا، شامل زمینهای بایر نسبتاً زیاد و جمعیت کم که از فقدان فضای سبز کافی و احساس تعلق ساکنان آن رنج میبرد. لذا در طراحی این پروژه تلاش برای “تزریق حس زندگی به خانهها” و “توسعه آن به شهر” از اهداف اصلی طراحی بودهاست. از آنجا که حیاط و سبزینگی را به عنوان عناصر حیاتبخش میبینیم، از طریق نفوذ فضای باز و سبز به توده بنا، غنای بیشتری را به زندگی خانهها بخشیدیم و با نشت و تراوش این زندگی به شهر، سعی در توسعه این حس به بیرون از پروژه داشتیم. لذا از طریق “بازتعریف مرز بین درون و بیرون به کمک سازماندهی فضاهای سبز باز و نیمه باز بینابینی شهر و خانه”، در این راستا گام برداشتیم. نگاهی که با توجه به حضور گسترده این کارفرما در این منطقه قابل توسعه میباشد.
در مواجهه با سایت پروژه، ضابطه شهری، تودهگذاری 60 درصد را در شمال زمین تصویب کردهبود. در صورت رعایت این ضابطه، به دلیل هندسه و موقعیت نامتعارف زمین، تاثیرات نامطلوبی بر پروژه، ساختمانهای همسایه و جداره شهری رخ میداد. بنابراین “تغییر تودهگذاری ضابطه جهت رفع تأثیرات نامطلوب آن بر زمینه و با تمرکز بر اهداف اصلی طراحی”، را از طریق مذاکره با شهرداری مبنای شروع طراحی قرار دادیم. به منظور دستیابی به استراتژی اصلی پروژه و تبدیل جداره ساختمان از خط مرزی درون و بیرون به فضای زنده بینابینی، در طبقات پروژه، فضاهای درون خانهها (نشیمن، غذاخوری، آشپزخانه و فضای مطالعه اتاق خواب) را متناسب و مرتبط با فضای باز و سبز موجود در نما سازماندهی کردیم.
در تراز پایه با حذف جداره حیاط عمومی و اتصال آن به شهر، فضاهای عمومی تراز پایه (ورودی پیاده، لابی و سالن چندمنظوره) درون مجموعه را به حیاط شهری ورودی مجموعه پیوند دادیم و به پیاده راه مجاور مجموعه، روح و زندگی بخشیدیم. ضابطهی شهری، تودهگذاری 60 درصد را در شمال زمین با رعایت حیات خلوت 2 متری تصویب کرده بود.در صورت رعایت تودهگذاری ضابطه، با گسترش تودهی پروژه تا لبه سایت و پیشآمدگی آن بر روی خیابان اصلی، وسعت فضایی-بصری مطلوب این تقاطع شهری بسته میشد. از آنجا که با قرارگیری پروژه در انتهای کوچه بنبست، توده بنا نسبت به همسایه غربی عقبتر میماند، بخش زیادی از آن، در سایه همسایه قرار میگرفت، به دلیل اختلاف سطح زیاد بین سطح نمای پروژه و همسایهی غربی، امتداد بصری جدارهی شهری از بین میرفت و بخش زیادی از نمای جانبی صلب همسایه، رها باقی میماند، لذا جهت رفع تأثیرات نامطلوب فوق و خلق حیاطهای با کارکردهای متفاوت، مطابق ماتریس روبرو، از حوزههای شمال و شرق توده کاسته و به بخش جنوبی آن افزوده و تودهگذاری جایگزین را مبنای طراحی قرار دادیم.
در طراحی حجم بنا، به منظور تبدیل جدارهی شهری به فضای زنده و پویا، با نفوذ فضای باز و سبز به درون توده به خلق تراس، بالکن، ایوان و پنجرهگاههایی سبز در مقیاسهای مختلف پرداختیم و با استفاده از آجر در ترکیب با فضای سبز در لایههای درون حجم، ترزیق حس زندگی در مجموعه را تقویت کردیم. حوزه میانی حجم را به کمک پروخالی های متنوع فرصتی مناسب جهت بیان حداکثری نگاهمان دیدیم. در گسترش جداره از حوزه میانه به دو طرف، حجم را متناسب با همسایهها، تعدیل نمودیم. در گسترش سطوح نما به سمت همسایه غربی که نمایی مسطح و 5 طبقه داشت، حجم پروژه را نیز، آرام و ساکن و در انتشار به سمت جبهه شرقی، به درون خیابان 25 متری که همسایگیهای بلندتر و مقیاس بزرگتر شهری را داشتیم، پروخالیهای یکپارچه، بلند و بزرگمقیاس به صورت ایوانهای دو طبقه و درختهای مرتفع را طراحی کردیم.
نمای شمالی پروژه دید قابل توجهی از خیابان اصلی دارد. لذا طراحی این نما، با وجود محدودیت ارتفاع بازشوها، از اهمیت ویژهای برخوردار بود، بنابراین شکافهای سبز کنترلشده در سطح گسترده سنگی را بیان نمادین نگاهمان به پروژه قرار دادیم. حیاطهای مرکزی در دل خانههای مسکونی طبقه آخر، به عنوان قلب تپنده خانه، علاوه بر افزایش سهم سبزینگی، درخت، نور و آفتاب، کانون گردهمآیی خانواده بوده و سهمی از آسمان را بار دیگر به خانههای امروزی هدیه میدهند. در فرایند طراحی “تودهگذاری جایگزین”، در تراز پایه بنا به خلق حیاط شهری (حیاط عمومی ورودی واسط شهر و مجموعه)، حیاط نیمهخصوصی (حیاط مجاور سالن چندمنظوره و لابی ساختمان) و حیاطهای خصوصی (حیاط واحدهای مسکونی همکف) پرداختیم و حیاط متداول تراز پایه در آپارتمانها را از طریق پیشبینی باغبام احیا نمودیم، با حذف جداره حیاط ورودی، یکپارچگی میان این حیاط و پیاده رو برقرار کردیم و به خلق حیاط متصل به شهر دست یافتیم و با طراحی شفاف فضاهای ورودی، لابی و اجتماعات، ارتباط بصری بین حیاط شهری جلوی پروژه و حیاط نیمه خصوصی مشترک پشت پروژه، برقرار کردیم.
چهارمین شب معماران، 1403
_______________________________________
نام پروژه: ساختمان مسکونی شماره ده
عملکرد: مسکونی
دفتر طراحی: گروه سرمایه گذاری آرین
معماران: فرهاد باقرزاده چهارجوئی، فرزاد باقرزاده چهارجوئی
همکاران طراحی: یاسمین بیات مختاری، سمیرا ترزفان، رویا خزاعینژاد، محسن ملکثابت، متین بختیارنیا، فرشاد باقرزاده چهارجوئی
کارفرما:گروه سرمایه گذاری آرین
مجری: نیما حیدری، حسام وزیری
نوع سازه: بتنی
آدرس پروژه: مشهد نبش رحمانیه30
مساحت زمین: 1200مترمربع
زیربنا: 7000مترمربع
کارفرما: گروه سرمایه گذاری آرین
تاریخ شروع- پایان ساخت: 1399-1401
عکاس پروژه: دید استودیو-فرهاد باقرزاده چهارجوئی-آذین بیات مختاری
وبسایت: www.arianprojects.com
ایمیل: arian.engineering.group@gmail.com
اینستاگرام: arian.engineering.group

Project Name: Residential Building Ten
Function: Residential
Office: Arian Engineering Group
Lead Architects: Farhad Bagherzadeh Chaharjooei, Farzad Bagherzadeh Chaharjooei
Design Team: Yasamin Bayat Mokhtari, Samira Tarzafan, Roya Khazaeinejad, Mohsen Malek Sabet, Matin Bakhtiarnia, Farshad Bagherzadeh Chaharjooei
Engineering Group Constructor: Nima Heidari, Hesam Vaziri
Structure: Concrete
Location: Mashhad-30th Rahmaniye
Total Land Area: 1200 sqm
Area of Construction: 7000 sqm
Date: 2020-2022
Photographer: Did Studio, Farhad Bagherzadeh Chaharjooei, Azin Bayat Mokhtari
Website: www.arianprojects.com
Email: arian.engineering.group@gmail.com
Instagram: arian.engineering.group
Residential Building Ten
Residential Building Ten spans 7,000 square meters, comprising six floors above ground level and 32 residential units on a 1,200-square-meter plot.
This project is part of a series of client-driven developments continuously active in District 12 of Mashhad, a newly developed area characterized by a relatively high number of vacant lots, a low population, and a lack of sufficient green spaces, leading to a diminished sense of community. Therefore, the design goals of this project were to “inject a sense of life into the homes” and “extend this vitality into the city.”
Viewing courtyards and greenery as life-giving elements, we enriched the living spaces by integrating open and green spaces into the building’s mass. We aimed to extend this liveliness beyond the project by allowing it to permeate into the city. To this end, we took steps by “redefining the boundary between inside and outside through the organization of green, open, and semi-open spaces between the city and the homes.” This approach can be further developed, especially considering the extensive presence of this client in the area.
Facing the project site, the urban regulation initially mandated a 60% building footprint on the northern part of the land. Adhering to this regulation, due to the unusual geometry and location of the land, would have resulted in unfavorable impacts on the project, neighboring buildings, and the urban facade. Consequently, we initiated the design by negotiating with the municipality to “alter the massing regulation to mitigate its adverse effects on the context while focusing on the primary design goals.”
To achieve the project’s main strategy of transforming the building’s facade from a mere boundary between inside and outside into a vibrant interstitial space, we organized the interior spaces of the apartments (living room, dining area, kitchen, and study in the bedroom) in relation to the open and green spaces on the facade.
On the ground level, by removing the public courtyard wall and connecting it to the city, we linked the public spaces on the ground level (pedestrian entrance, lobby, and multipurpose hall) within the complex to the urban courtyard at the entrance, infusing life and vitality into the adjacent pedestrian pathway.
The urban regulation had approved a 60% building footprint on the northern part of the site, requiring a 2-meter setback for the courtyard. If we had adhered to this regulation, extending the project mass to the edge of the site and overhanging it onto the main street would have blocked the desirable spatial and visual openness of this urban intersection. Since the project is located at the end of a dead-end street, and the building mass was set back relative to the western neighbor, a significant portion of it would have been cast in shadow by the neighbor. Due to the significant height difference between the project facade and the western neighbor, the visual continuity of the urban facade would have been lost, leaving a large portion of the western neighbor’s blank side facade exposed. Therefore, to address the above issues and create courtyards with different functions, we reduced the mass on the northern and eastern sides and added it to the southern part, using this revised massing as the basis for our design.
In designing the building’s mass, to transform the urban facade into a dynamic and lively space, we incorporated terraces, balconies, porches, and green window boxes at various scales by integrating open and green spaces into the building mass. By combining brick with green spaces within the mass, we enhanced the sense of vitality in the complex. We viewed the central part of the mass, with its diverse voids, as an excellent opportunity to express our design vision. Extending the facade from the central area to both sides, we adjusted the mass to harmonize with the neighboring buildings. As we extended the facade towards the western neighbor, which has a flat and five-story facade, we kept the project’s mass calm and stable. In contrast, as we moved towards the eastern front, adjacent to a 25-meter-wide street with taller and larger-scale urban structures, we designed unified, tall, and large-scale voids in the form of double-story porches and elevated trees.
The project’s northern facade enjoys a prominent view from the main street. Therefore, despite the height limitations of the openings, the design of this facade was of particular importance. We used controlled green fissures in the expansive stone surface as a symbolic expression of our vision for the project.
The central courtyards within the residential units on the top floor, serving as the beating heart of the homes, not only increase the presence of greenery, trees, sunlight, and warmth but also act as a gathering place for the family, offering a piece of the sky back to today’s homes.
In the design process of the “alternative massing,” we created a hierarchy of courtyards at the ground level of the building: an urban courtyard (the public entrance courtyard, linking the city and the complex), a semi-private courtyard (adjacent to the multipurpose hall and the building lobby), and private courtyards (for the ground-floor residential units). We revived the common courtyard at the ground level of apartments by incorporating a roof garden. By removing the wall of the entrance courtyard, we achieved integration between this courtyard and the sidewalk, creating an urban-connected courtyard. Through transparent design of the entrance spaces, lobby, and communal areas, we established a visual connection between the urban courtyard at the front of the project and the shared semi-private courtyard at the rear.


















































