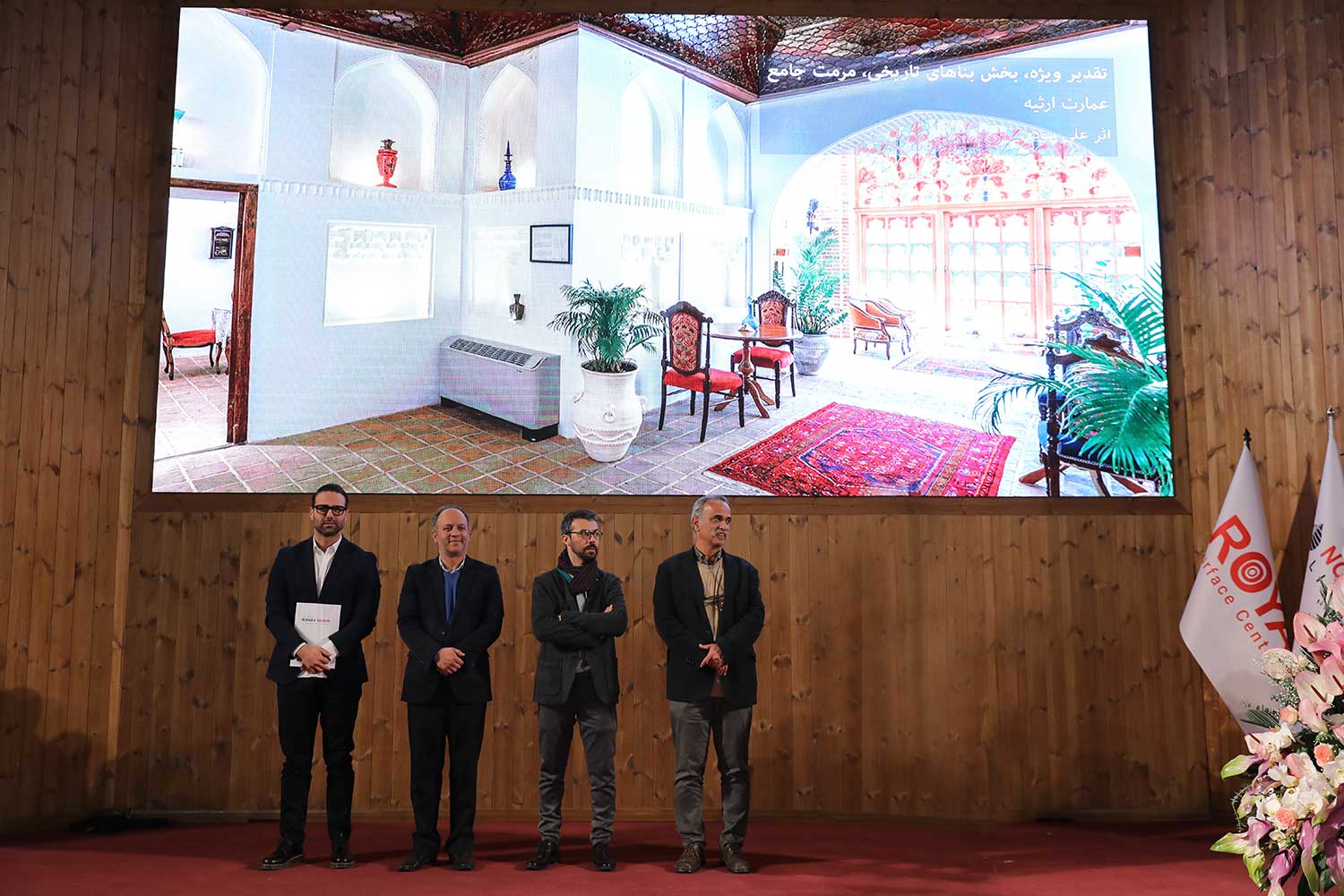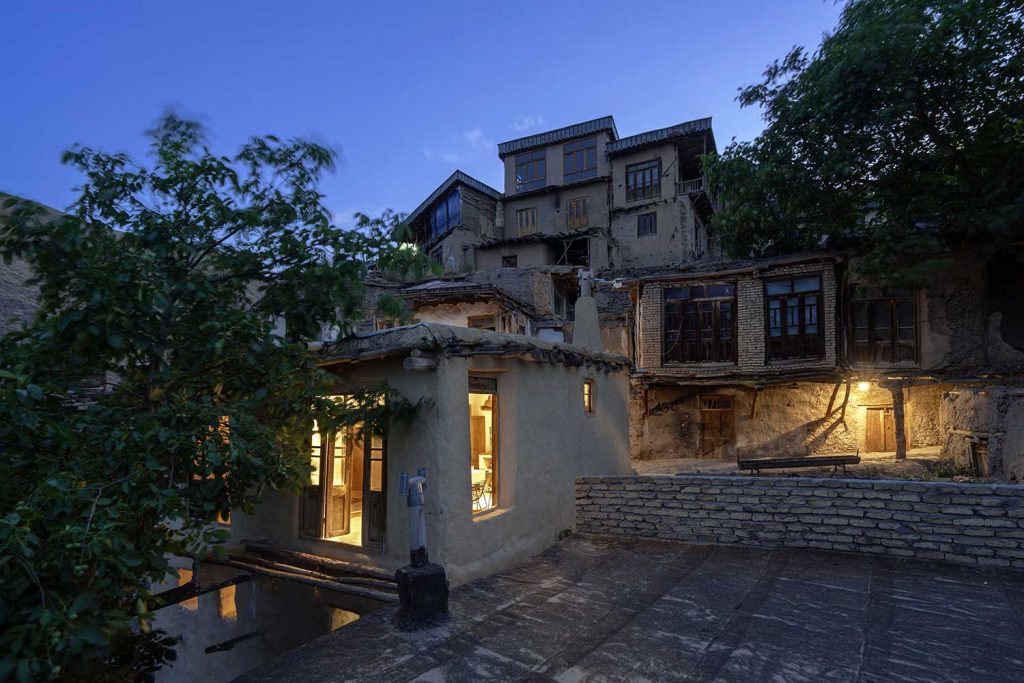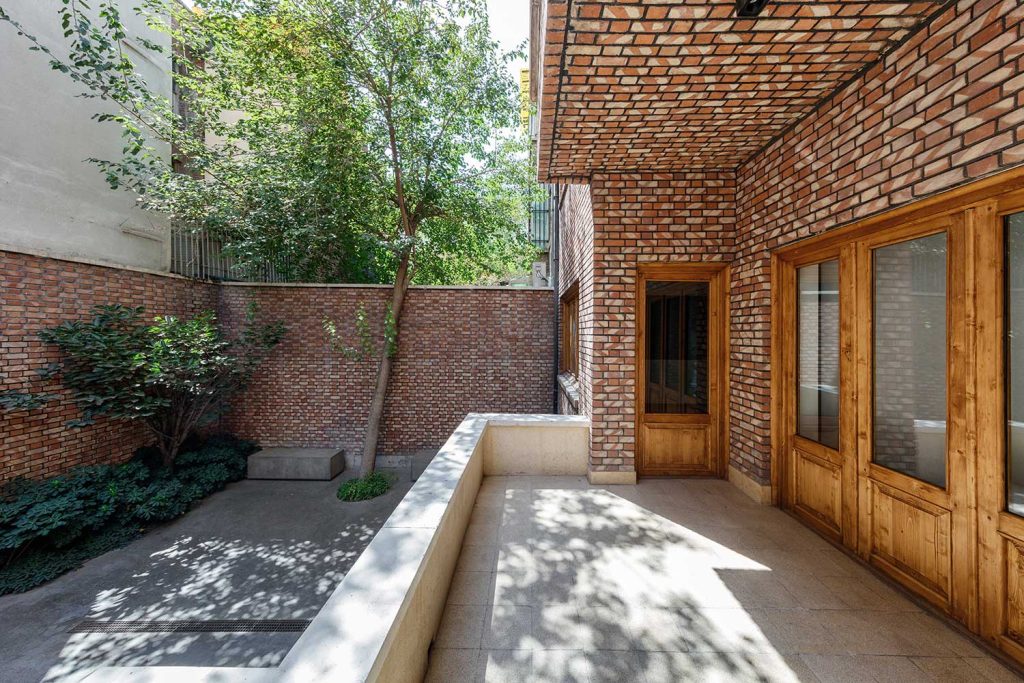عمارت ارثیه اثر علی موذن
تقدیر ویژهی هیئت داروان چھارمین جایزه ی ملی مرمت و احیا بناھای تاریخی و معاصر ایران بخش مرمت جامع، چهارمین شب معماران، 1403
برندهی جایزهی بینالمللی A’Design Award, 2025
درخشش هنرمندان ایران در عرصههای بینالمللی، در عرصههای معماری، مرمت، احیا، طراحی داخلی و دیزاین
Ali Moazin / Ersie Mansion

مراسم چهارمین شب معماران، اول بهمن 1403

عمارت ارثیه
خانهای تقریبا قدیمی و نیمهمتروکه که بهنظر میرسد متعلق به دوره پهلوی باشد، به دلیل ویژگیهایی چون ویلایی بودن، فضاهای باز و سرپوشیده بزرگ و موقعیت مکانی مناسب توسط بهرهبردار خریداری میشود تا پس از بازسازی به کافه و رستوران تبدیل شود. در مراحل اولیه بررسی اسناد ساختار بنا، تیم طراحی متوجه میشود که قدمت بنا به اواخر دوره قاجار بازمیگردد و ماهیت اصلی آن زیر لایهای از نازککاریهای متأخر مدفون شده است. بنابراین، تصمیم به برداشتن لایههای متأخر که بخش زیادی از جزئیات و تزئینات بنا را پنهان کرده بودند، گرفته میشود تا معماری اولیه و ارزشمند بنا که طی یک دوره 40 تا 50 ساله مدفون مانده بود، دوباره احیا شود.
پس از برداشتن این الحاقات و نازککاریهای ثانویه، هسته اصلی بنا مشخص میگردد و سناریوی احیا و بازسازی بر اساس وضعیت اصلی بنا پیریزی میشود. یکی از استراتژیها کامل کردن برخی بخشهای ارزشمند است که تنها نشانههایی از آنها باقی مانده است، از جمله هشتی بنا. همچنین، برخی بخشهای دیگری که تخریب شده بودند، یا به همان شکل حفظ شوند (نمادین) یا در حفظ ردپای خود عملکرد جدیدی همسو با کابری فعلی پیدا کنند باشند.
نوآوری ها و مزایای پروژه:
- حفظ اصالت بنا و استفاده از ظرفیتهای آن برای کاربری جدید: در فرآیند مکانیابی و تعریف برنامه فضاییهای مورد نیاز، تلاش شده تا جای ممکن ارتباط با عملکرد سابق خانه حفظ شود. به عنوان مثال:
- فضای بار در فضای مطبخ سابق جایگذاری شده است.
- سرویسهای بهداشتی در محل توالتهای سابق بنا در زیرزمین قرار گرفتهاند.
- تاسیسات مرکزی و موتورخانه در آبانبار سابق که دیگر کارایی نداشت و متروک مانده بود، قرار داده شده است.
- آشپزخانه در فضای خنک زیرزمین قرار داده شده است و همچنین سه هواکش موجود در زیرزمین که وظیفه تهویه و گردش هوا را به عهده داشتند، با قرار دادن سانتریفیوژ در داخل آنها، احیا و تقویت شدهاند.
- ارائه امکانات دسترسی: استفاده از بالابر برای تسهیل ورود معلولان به مجموعه و ارائه منو بریل برای نابینایان از دیگر ارزشهایی است که در این پروژه ایجاد شده است.
محدوده مداخلات:
- ایجاد باغچهای بر روی شالوده یکی از دیوارهای جانبی اتاق VIP.
- ساخت کانتر بار بر روی دیوار تخریبشده ی مطبخ و ایجاد آویزهایی بالای آن برای حفظ اثر و ردپای دیواری که دیگر وجود ندارد.
- اضافه کردن بخشی از فضای زیرزمین به سرویسهای بهداشتی برای تأمین تعداد بیشتر سرویسها.
- حذف پنجرههای معمولی بنا و قرار دادن ارسیهایی که منطبق با ماهیت بنا طراحی و ساخته شدهاند.
- احیا و بازسازی هشتی که تنها یک وجه آن وجود داشته است.
- مهم ترین ارزش های بنای موجود
احیا و بازسازی با حفظ حس و حال گذشته: این خانه یکی از آخرین خانههای دوره قاجاری در این منطقه است و بازسازی آن با حفظ ویژگیهای گذشته، آن را به یک مکان عمومی شاخص با کاربری خدماتی (کافه رستوران) در این منطقه تبدیل کرده است.
حفظ درختان قدیمی حیاط: درختان انجیر و انار با قدمت بالا که هنوز میوه میدهند، حفظ شدهاند.
تخصیص بخشی از فضا به مجسمه دستان استادکاران: برای تجلیل از افرادی که در احیا و بازسازی پروژه زحمت کشیدهاند، بخشی از فضا به مجسمه دستان آنها اختصاص یافته است.
احیا جزئیات بنا: تلاش برای به نمایش گذاشتن جزئیات و روایت بنا، فضا را فراتر از یک کاربری خدماتی برده و آن را به یک گالری تبدیل کرده است که مردم تمایل به حرکت و دیدن تمام بنا داشته باشند، گویی به گالری آمدهاند.
حفظ ساختار بندی بنا: با وجود از بین رفتن یا تخریب شدن بخشی از قسمتها، تلاش شده است تا حضور دیوارهای قدیمی تثبیت شود. برای مثال، کانتر بار بر روی بخشی از دیواری که تنها نشانههایی از وجود آن باقی مانده بود، قرار گرفته است. همچنین، در فضای VIP مجموعه، یکی از دیوارها به شکل نیمهتخریب شده خود به عنوان آبجکتی دکوراتیو حفظ شده است و یا فضای سبز و گلها بر روی امتداد دیواری که تنها شالوده آن باقی مانده بود، قرار داده شدهاند.
وضعیت بنا قبل از بازسازی
خانهای قدیمی و نیمهمتروکه که در ابتدا به نظر می متعلق به دوره پهلوی باشد، با ظواهری که نشان میداد در طول چندین مرحله دچار تغییرات ناهمگن شده است. با بررسی بیشتر اسناد و ساختار بنا، مشخص می شود که این خانه متعلق به اواخر دوره قاجار است که به دلایل نامعلوم، تصمیم به ایجاد تغییرات بنیادین در ظاهر بنا، هم در بیرون و هم در داخل، گرفته می شود که نتیجه ان مدفون شدن سطوح زیادی از بنا به مدت ۴۰ تا ۵۰ سال زیر یک لایه نازککاری گچی میشود.
چهارمین شب معماران، 1403
_______________________________________
نام پروژه: عمارت ارثیه
معماران اصلی: علی مؤذن
مشاور طراحی و اجرا: سروناز شکاری زاده
ارائه و گرافیک :،سید حسین هاشمی پور، صدف مهدیان، زهرا عظیمی
تاسیسات مکانیکی و الکتریکی: مسعود آریا، محسن آذربایجانی، یوسف نجفی
مهندس سازه: نامدار عباسی
مجری تاسیسات : برادران عیوضی
مجری استحکام و آهن: برادران محمودی
مرمت گچ بری و تنگ بری: برادران مانیان
ساخت و نصب ارسی: برادران مسعودی
مرمت درب و پنجره: عیسی خلیلی
نقاش: محسن قنبری
کارفرما و بهره بردار: علی مؤذن
کاربری فعلی بنا : کافه و رستوران سنتی
کاربری قبلی بنا : مسکونی ( خانه ویلایی)
نوع تاسیسات فعلی: چیلر مرکزی و موتور خانه
تأسیسات اولیه بنا: در دوره ای شومینه های روسی و در دوره ای دیگر بخاری گازی
سازه: سازه اصلی بنا ماسونری می باشد اما برای استحکام بخشی از اسکلت فلزی استفاده شده است
سازه اولیه بنا: مساحت زمین : 2200 متر مربع
مساحت زیربنا: 846 متر مربع
تاریخ شروع و پایان ساخت: 1400 تا 1402

The Ersiyeh Mansion in Qazvin, designed by Ali Moazen, winner of the international A’Design Award.
The brilliance of Iranian artists on the international stage—in the fields of architecture, restoration, revitalization, interior design, and design—winner of the prestigious A’Design Award, 2025.
Design Concept:
A nearly old and semi-abandoned house, which appears to belong to the Pahlavi era, is purchased by an investor due to its features such as being a villa, having large open and covered spaces, and its prime location. The plan is to renovate it and convert it into a café and restaurant. However, during the initial examination of the building’s documents, the design team discovers that the structure dates back to the late Qajar period, with its original essence buried under layers of later modifications. Consequently, a decision is made to remove these later layers, which had concealed much of the building’s details and decorations, to restore the valuable original architecture that had been hidden for about 40 to 50 years. After removing these additions and secondary finishes, the building’s core structure is revealed, allowing the restoration and renovation scenario to be based on its original condition. One of the strategies involves completing some of the valuable parts that only had remnants left, including the building’s vestibule. Additionally, some other parts that had been destroyed would either be preserved in their current state as symbolic representations or repurposed in line with the new usage.
Condition of the Building Before Renovation:
An old and semi-abandoned house, initially thought to be from the Pahlavi era, exhibited signs of heterogeneous changes over several phases. Upon further investigation of the building’s documents and structure, it was revealed that the house actually dates back to the late Qajar period. For unknown reasons, a decision had been made to make fundamental changes to the building’s appearance, both inside and outside, resulting in large portions of the structure being buried under a layer of gypsum plaster for 40 to 50 years.
Key Values of the Existing Building:
Restoration and Renovation While Preserving Historical Atmosphere: This house is one of the last remaining Qajar-era houses in this area (Shahzadeh Safavi Garden). Its restoration, while preserving past characteristics (such as the Russian carriage house), transforms it into a prominent public space with a service-oriented function (café-restaurant) in the region. Preserving Old Trees in the Courtyard: The old fig and pomegranate trees, over a century old and still bearing fruit, have been preserved. Dedicating a Space to Sculptures of the Craftsmen’s Hands: To honor those who worked on the restoration and renovation project, a space has been dedicated to sculptures of their hands. Reviving Building Details: Efforts to showcase the building’s details and narrative have elevated the space beyond just a service function, turning it into a gallery where people are drawn to explore the entire building as if they were visiting an art exhibition. Maintaining the Building’s Structural Layout: Despite the loss or destruction of some parts, efforts have been made to stabilize the presence of old walls. For example, the bar counter is placed on a section of a wall where only remnants remained. Also, in the VIP area of the complex, one of the walls has been preserved in its semi-destroyed form as a decorative object, and plants and flowers are arranged along the foundation of a wall that only had its base left.
Innovations and Advantages of the Project:
Preserving the Building’s Authenticity and Utilizing Its Potential for New Uses: In the process of site planning and defining the necessary spatial program, efforts have been made to maintain the connection with the house’s former function as much as possible. For example:
*The bar area is located in the former kitchen space.
*The restrooms are situated where the building’s former toilets were in the basement.
*The central utility systems and engine room are placed in the former, now disused, cistern.
*The kitchen is located in the cool basement area, and the three existing air vents in the basement, which were responsible for ventilation and air circulation, have been revived and enhanced by placing centrifugal fans inside them.
*Providing Accessibility Features: The use of an elevator to facilitate the entry of people with disabilities into the complex and offering Braille menus for the visually impaired are other values created in this project.
Scope of Interventions:
Creating a garden on the foundation of one of the side walls of the VIP room. Constructing a bar counter on the demolis hed kitchen wall and installing hangers above it to preserve the effect and trace of the wall that no longer exists. Expanding part of the basement to the restrooms to provide more facilities. Removing the building’s ordinary windows and installing sash windows designed and crafted in line with the build ing’s nature. Restoring and renovating the vestibule, which only had one side remaining.




















































