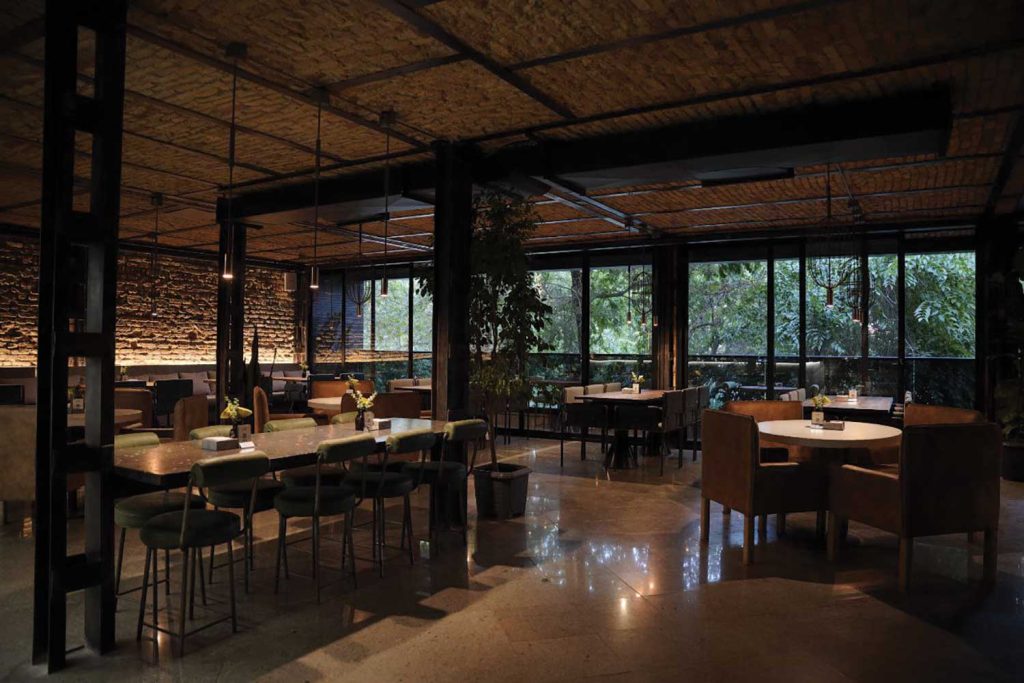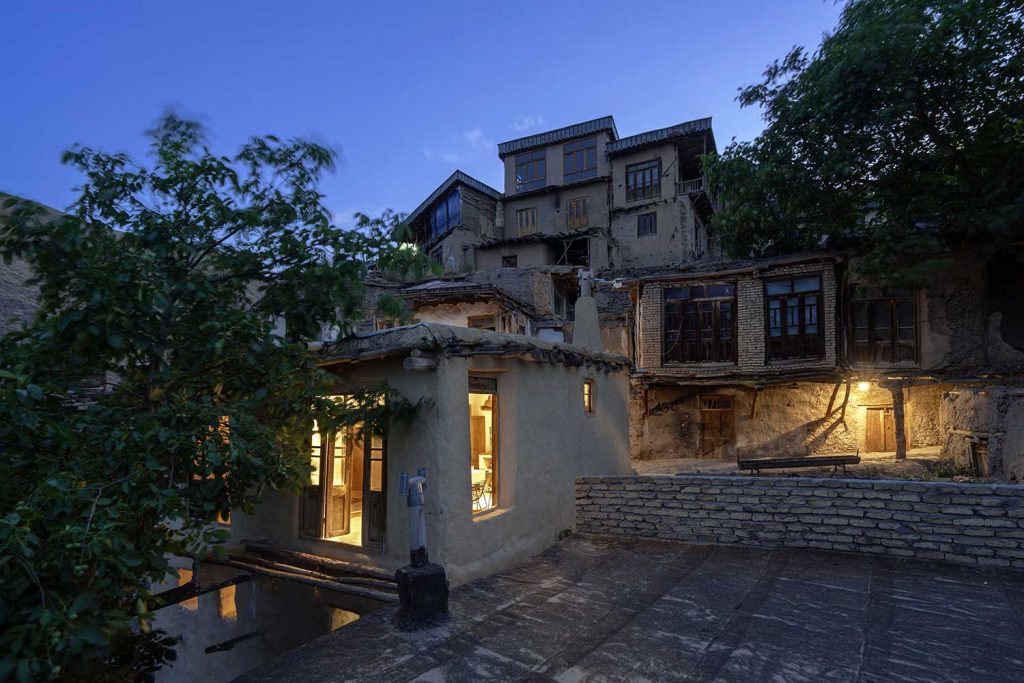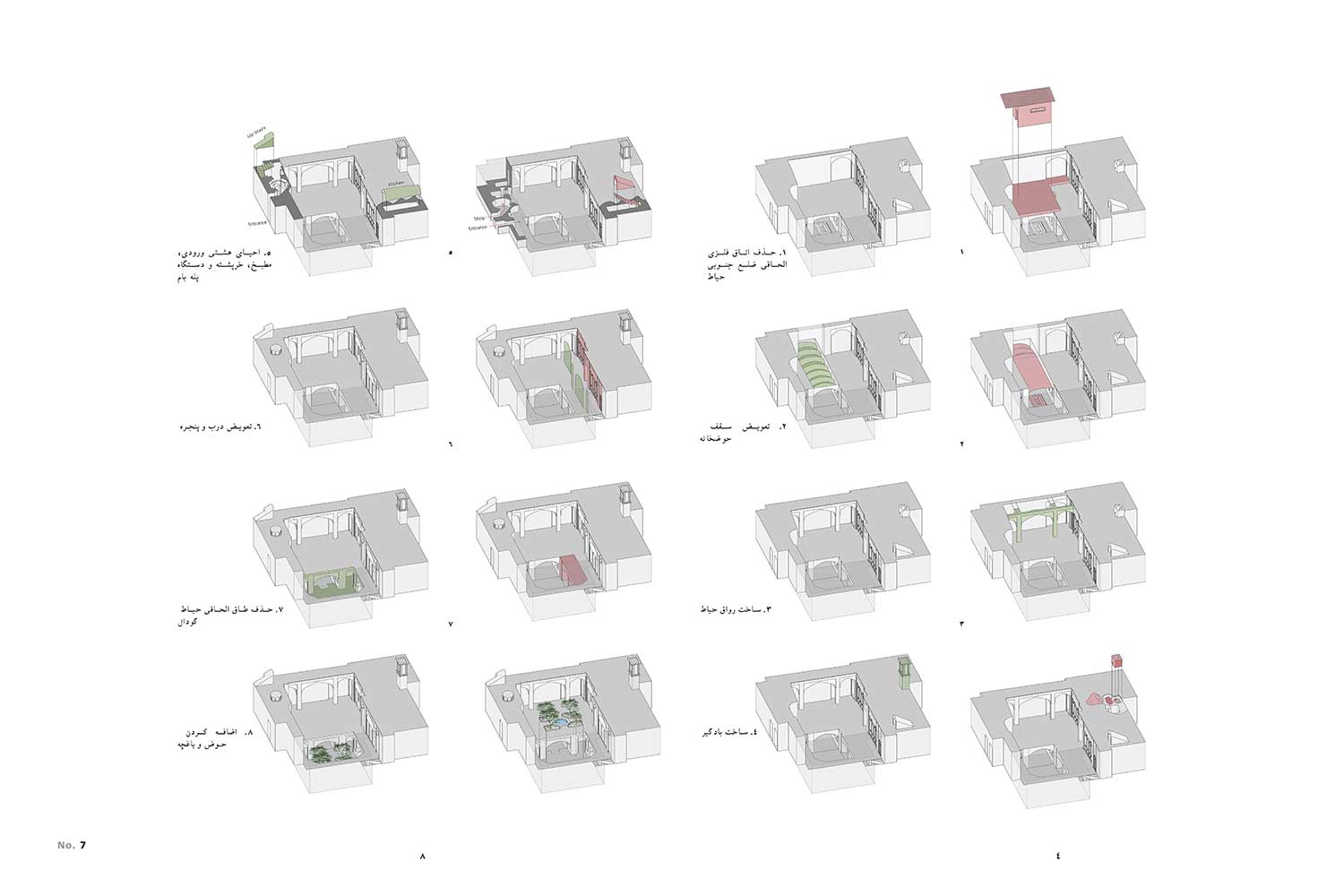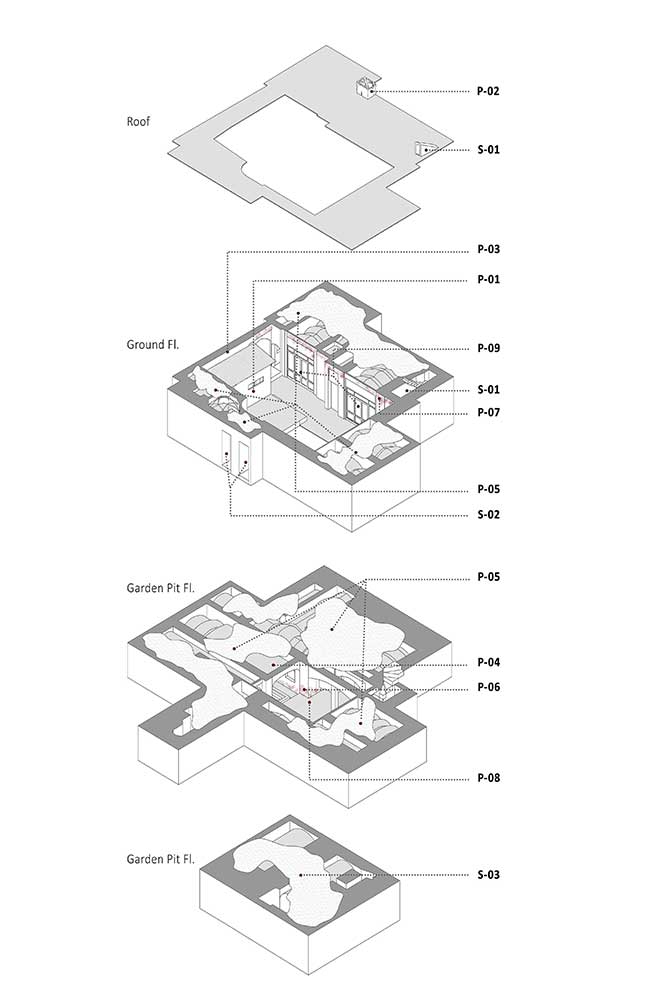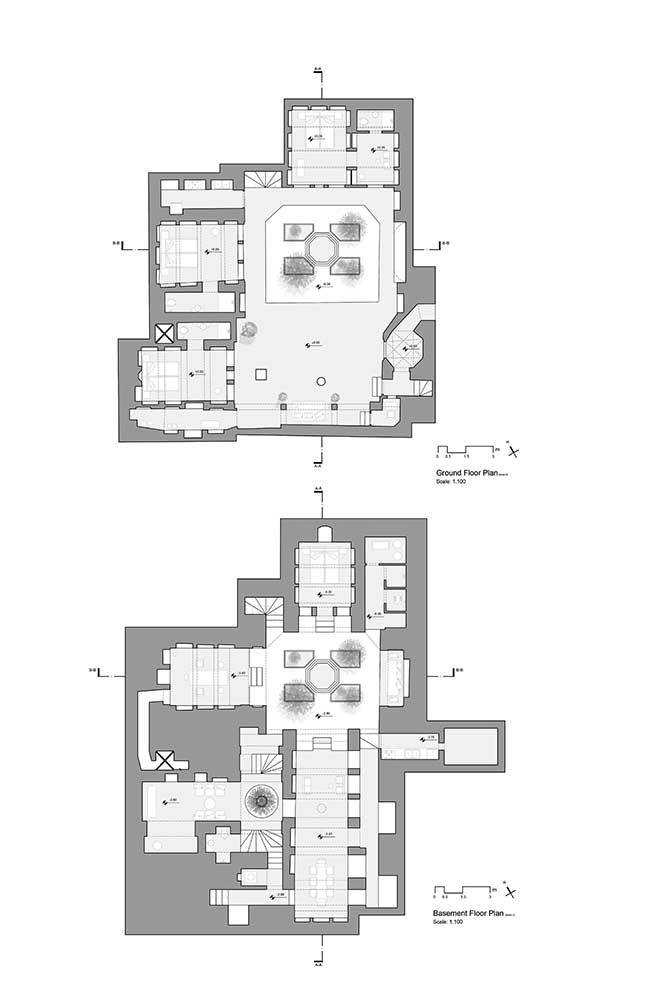خانهی گلچقانه اثر ساسان پوریان
چهارمین شب معماران، رتبهی دوم چھارمین جایزه ی ملی مرمت و احیا بناھای تاریخی و معاصر ایران بخش مرمت جامع، 1403
Sasan Purian / Golchaqaneh House
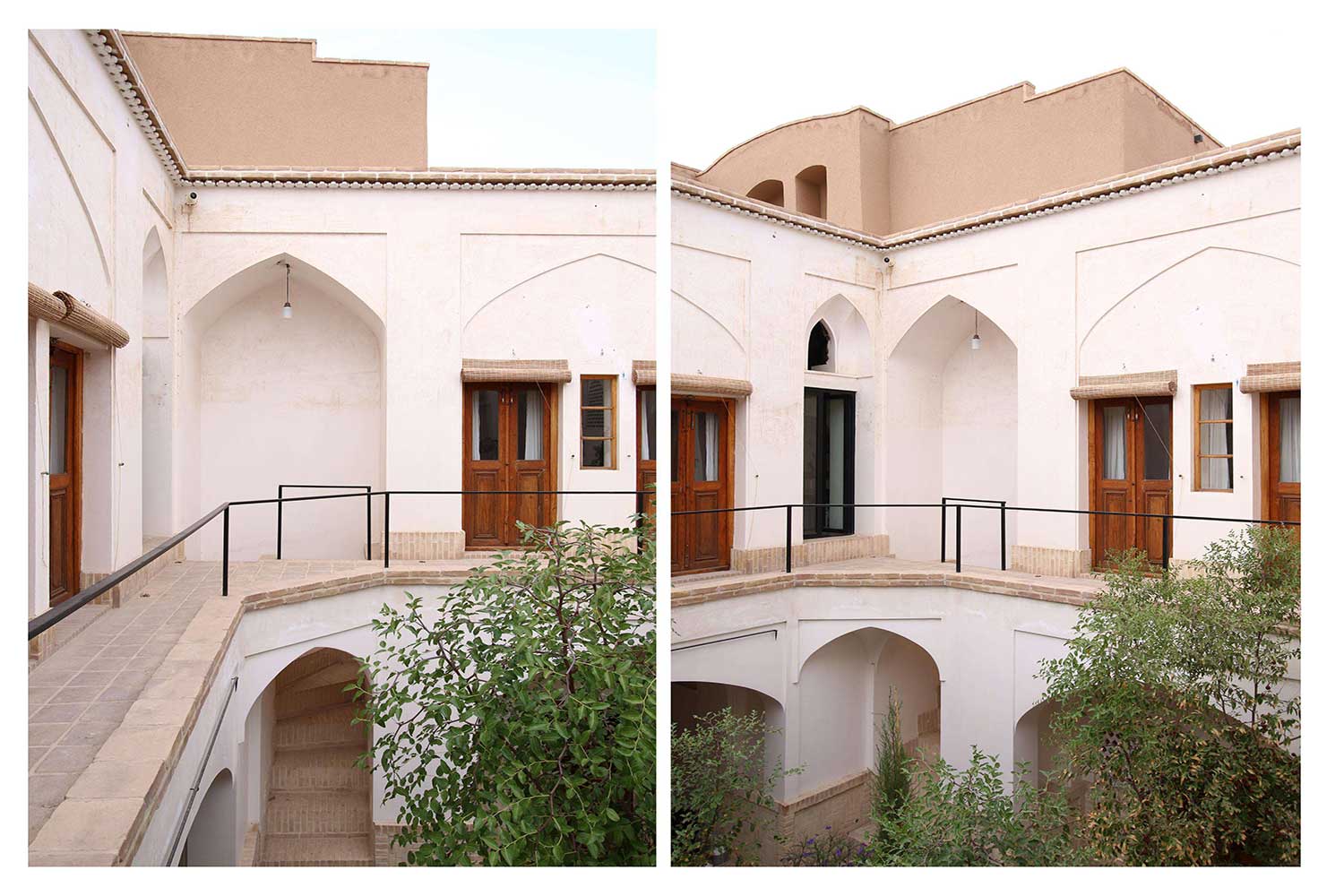
خوش طالع اگر خانه به ویرانه بسازد
آن خانه شود قصر از آن گنج در اید
۸ سال پیش از این، زمستان، در یکی از محله های قدیمی خانه را جهت اجاره یافتم ، صدایش میکنم خانه، چون از همان سال خانه شد، خانه ماند و هنوز خانه ما است.
خیلی سریع و به دور از وسواس و مشکل پسندی خانه را پسندیدم. و بر چشم بر هم زدنی اسباب و وسایلم وسط حیاط خانه پهن بود. من یک خانه قدیمی متروکه اجاره کرده بودم، برای گذران سال اخر دانشجویی. بی خبر از آنچه خانه، در دل پنهان داشت.
گرچه باغ و باغچه ای نداشت اما حیاط گودالی داشت که میشد گل و گلدانی نگه داشت.
خبری از بادگیر و هشتی یا عناصر اصیل خانه های خیلی قدیمی کاشان هم نبود. در عوض افتاب خوبی داشت، اینقدر که عصر ها تا انتهای اتاق سه دری را میگرفت.
یا مثلا از پشت بام کوه ها پیدا بودند. خب دیدن کوه هم در کاشان چیز کمی نبود.
به همین ترتیب سال اخر دانشگاه، سه چهار سالی طول کشید. و خلاصه که از آشنایان هرکس و ناکس بازدید من و خانه میامد، به عقل نداشته من تف و به پولی که به زمین گرم نشسته بود، لعن میفرستاد.
تا یک صبح که شب پر بارانی را دیده بود، طاق ایوان حیاط گودال فرونشست.
در میان انبوهی از ساختمان های متروکه و نیمه متروکه، بر رونِ اصلی شمال شرق/جنوب غرب، در پشت دربندی مسقف، کنار میدانگاهی لمیده بود. آنطور که از مستندات تاریخی می اید، میدانگاه، در اولین نقشه هوایی شهر* تِکیه ای دیده میشود که اثری از آن جز بقعه ای قدیمی به نام گلچقانه/گلچغانه نمانده است.اما به نظر هسته مرکزی توسعه محله، این زیارتگاه صفوی است. که احتمالا بعد از زلزله ۱۱۷۴ با تغییراتی به بقای خود ادامه داده و بنا های اطراف را هم تحت تاثیر خود گسترش داده. گلچقانه از ۲ واژه گلچه به معنای گلهای روی پارچه و آنه تشکیل شده است. و امامزاده ها ۲ برادر منتسب به نوادگان امام رضا هستند.
از دیگر همسایه های مهم خانه لاجوردی، خانه فیلسوفی و خانه پورحکیمی بوده که آنچه از تاریخ شفاهی می اید، از دهه ۶۰ رو به متروکه شدن و ویرانگی رفته است. که در سالهای اخیر نظر سرمایه گذاران جهت مرمت و بازسازی جلب کرده اند.
اما خانه، با وجود تغییرات متعدد، روابط هندسی و تناسبات دقیقی داشت. حیاط گودال باغچه تقریبا در مرکز حیاط و اتاقها در ۲ طبقه در ۳ ضلع دور حیاط جانمایی شده بودند. نماها به کلی تغییر کرده بود و پلان دارای الحاقاتی بود که چشم را به کلی منحرف میکرد اما زبان تاریخی خود را پنهان نمیکرد.
آنچه مقابل ما بود یک ساختمان گودال باغچه متوسط مقیاس ۲ طبقه با پلان ۹ بخشی و روابط و سازمان فضایی پیچیده و منطبق بر پلان های تیپ اواسط-اواخر قاجار کاشان بود.
شروع آسیب شناسی خانه با ریزش طاق ایوان گودال همزمان شد. در لایه برداری های اولیه هشتی، کانال بادگیر، مطبخ و جلوتر ۱۲۰ متر سرداب زیر خانه پیدا شد. که همگی با مداخلات ساکنین قبلی، کور و کر و لال شده بودند.
بام، اندود سنگینی از کاهگل را حمل میکرد. و احتیاج به وضع حمل داشت.
طاق حوضخانه طبق تاریخ شفاهی در دهه ۳۰، یک شب پر باران دیده بود و صبح، نشسته بود. مشهدی عباس هم آوار طاق را همان کف حوضخانه ریخته بود و رویش را اجر کرده بود. طاق جدید را هم آنطور که بلد بود روی حوضخانه زده بود.
رطوبت های صعودی به تمام پایه های گودال زده بود. و موریانه ها جیب همه پایه ها را خالی بودند.
در مراتب طرح ترمیم، پرداختن به انهایی در دستور قرار گرفت که ضرورت انجام داشت. و تلاش بر بازگرداندن به وضعیت اصیل با کمترین میزان مداخلات بود.
بام را سبک، و لاپشت و قیدپوش ها را تعویض کردیم.
پایه های باربر و غیر باربر و نعل درگاه ها ترمیم و تقویت شد.
هشتی با دو راه، یکی به کوچه و یکی به حیاط سلسله مراتب ورود به خانه را تکمیل کرد.
سقف حوضخانه بر الگو تویزه های موجود بازسازی شد و آوار سقف قبلی از کف برچیده شد.
بادگیر با ابعاد ۱.۱۰ در ۱.۱۰ در ارتفاع ۵ متر، بسیار نزدیک به تناسبات اصلی، روی تنوره سابقش ساخته شد.
در حیاط گودال، حوض در محل سابقش با همان تناسبات ساخته شد.
۳ عناب و یک سرو با اجازه مرحوم مشهدی عباس بر ۴ باغچه نشانده شد. و حوض در محل سابقش با همان تناسبات به جمع مستان اضافه شد.
ایده، الایشی نداشت. بازگرداندن خانه به وضعیت اصلی برای سکونت و کاربری مسکونی. طبقه گودال برای ساکنین خانه و طبقه همکف برای مهمان شکل گرفت. تمام تلاش برای عدم تغییرات کالبدی انجام شد. به طوریکه حوضخانه مثل سابق فضایی برای نشیمن عمومی، مطبخ برای اشپزخانه و اتاقها برای استراحت و فضای کار شکل گرفت.
زمستان سال ۱۳۹۸ درگاهی در ضلع شرقی گودال باغچه خانه پیدا شد.
طبق تاریخ شفاهی محله، خانه یک کارگاه شعربافی را شامل میشده. که احتمالا بعد از زلزله ۱۱۷۴ متروکه و در تعمیرات دهه ۳۰ با ضایعات و نخاله های ساختمانی تعمیرات پر و بسته شده بوده. در مورد این فضا تصمیمات متفاوتی اتخاذ شد. با توجه به پوسیدگی بیش از حد شالوده، سقف، پایه ها، بخش زیادی از فضای شعربافی مجدد ساخته شد. از مصالح جدید تری برای کفسازی و دیوار ها استفاده شد.
و به جای گودال دستگاه شعر بافی درختی کاشته شد.
اما ایده اصلی همان احیای خانه ایرانی بود. ایده ای فراتر از واقعیت و عملی کوتاه تر از زمستان سال اول.
دست ما کوتاه و خرما بر نخیل.

Introduction. Eight years ago, in the winter, I found a house for rent in an old neighborhood. I call it home because from that year, it became my home, it remained my home, and it’s still our home. I liked the house very quickly and without hesitation. In the blink of an eye, my belongings were spread out in the courtyard. I had rented an abandoned old house for my final year of university, unaware of what the house was hiding. Although it didn’t have a garden, it had a sunken courtyard where I could keep flowers and plants. There was no windcatcher, vestibule, or other original elements of very old houses in Kashan. Instead, it had good sunlight, so much so that in the evenings, it reached the end of the three-door room. Or for example, from the rooftop, you could see the mountains. Well, seeing mountains in Kashan wasn’t a rare thing. In this way, my final year of university lasted three or four years. And in short, acquaintances and strangers would visit me and the house, and I would curse my foolish mind and the money I had wasted. Until one morning, after a rainy night, the arch of the courtyard’s sunken area collapsed.
Amidst a multitude of abandoned and semi-abandoned buildings, on the principal northeast/southwest axis, behind a covered doorway, it lay beside a square. According to historical documents, in the city’s first aerial map, the square was shown as a religious complex, of which only an old shrine named Golchaghane remains. However, it seems that the core of the neighborhood’s development was this Safavid shrine. It likely continued to exist after the 1174 earthquake, with some modifications, and influenced the expansion of the surrounding buildings. Golchaghane is composed of two words: ‘golche’, meaning flowers on a fabric, and ‘ane’. The imams there are two brothers, said to be descendants of Imam Reza.
Other important neighbors of the Lajvardi House were the Filosofi House and the Pourhakimi House. According to oral history, they began to deteriorate and become ruined from the 1960s onward. In recent years, they have attracted the attention of investors for restoration and renovation.
Despite numerous changes, the house maintained precise geometric relationships and proportions. The sunken courtyard garden was located nearly in the center of the courtyard, and the rooms were arranged on two floors around three sides of the courtyard. The facades had been completely altered, and the plan included additions that significantly distracted the eye, but it did not conceal its historical language.
What was before us was a medium-scale, two-story, sunken courtyard building with a nine-part plan and complex spatial relationships and organization, consistent with the typical plans of mid-to-late Qajar-era Kashan.
The deterioration of the house began simultaneously with the collapse of the vaulted ceiling of the courtyard. During the initial layers of removal, a windcatcher, kitchen, and a 120-meter-long underground cellar were found beneath the house, all of which had been blocked and rendered useless by previous occupants. The roof carried a heavy coating of mud and straw and needed to be unloaded. According to oral history, the ceiling of the pool house collapsed one rainy night in the 1950s. Abbas hastily buried the debris in the pool itself and covered it with bricks. He then constructed a new ceiling over the pool, using whatever methods he knew. Rising damp had affected all the foundations of the courtyard, and termites had hollowed out all the bases.
In the stages of the restoration plan, priority was given to the necessary tasks. The aim was to return the building to its original condition with minimal intervention. The roof was lightened, and the under-roof and ceiling coverings were replaced. The load-bearing and non-load-bearing columns and the lintel of the doorways were repaired and strengthened. The vestibule, with two entrances, one to the alley and one to the courtyard, completed the hierarchy of entry into the house. The ceiling of the pool house was reconstructed based on the existing wooden grid pattern, and the debris of the previous ceiling was cleared from the floor. A windcatcher with dimensions of 1.10 by 1.10 meters and a height of 5 meters, very close to the original proportions, was built on its former base. In the sunken courtyard, the pool was rebuilt in its original location and with the same proportions. Three pomegranate trees and one cypress tree were planted in four gardens with the permission of the late Mr. Mashhadi Abbas. And the pool, in its original location and with the same proportions, was added to the gathering of the intoxicated (a poetic reference to the reflection of the sky in the water).
The idea was straightforward: to restore the house to its original state for residential use. The basement was designated for the residents, and the ground floor for guests. Every effort was made to avoid any structural alterations. Thus, the central courtyard remained a communal living space, the kitchen for food preparation, and the rooms for rest and work.
In the winter of 2019, a doorway was discovered in the eastern wall of the basement garden. According to local oral history, the house had once housed a weaving workshop. After the 1174 earthquake, it was likely abandoned and filled with construction debris during repairs in the 1930s. Various decisions were made regarding this space. Due to severe decay in the foundation, ceiling, and pillars, a large portion of the weaving workshop had to be rebuilt. Newer materials were used for the flooring and walls. And instead of the weaving pit, a tree was planted.
However, the main idea was to revive the traditional Iranian home. An idea that was more aspirational than practical and shorter-lived than the first winter. We lacked the resources to fully realize our vision.

